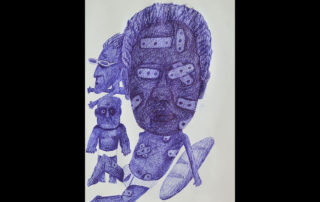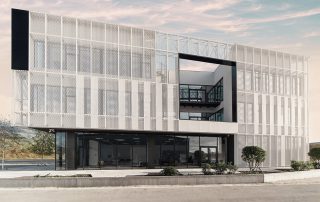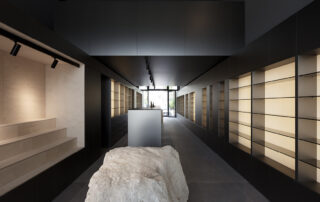The building is designed as a business, with a predominantly administrative character in terms of organization office space on all floors. The architectural structure is formed from simple, geometrically reduced volumes connected into a complete composition. The ground floor of the building visually anchors the composition of the terrain, while the complete parallelepiped of three floors is eccentric shifted relative to the axis of symmetry of the ground floor. This makes the building visually dynamic, with the realization of overlapentrance parts of the ground floor and parts of the terrace to the west. Simplicity of volume, and reduction of secondary plastic, it is supported by the choice of facade cladding in composite panels in the tone of brass or patinated gilding.





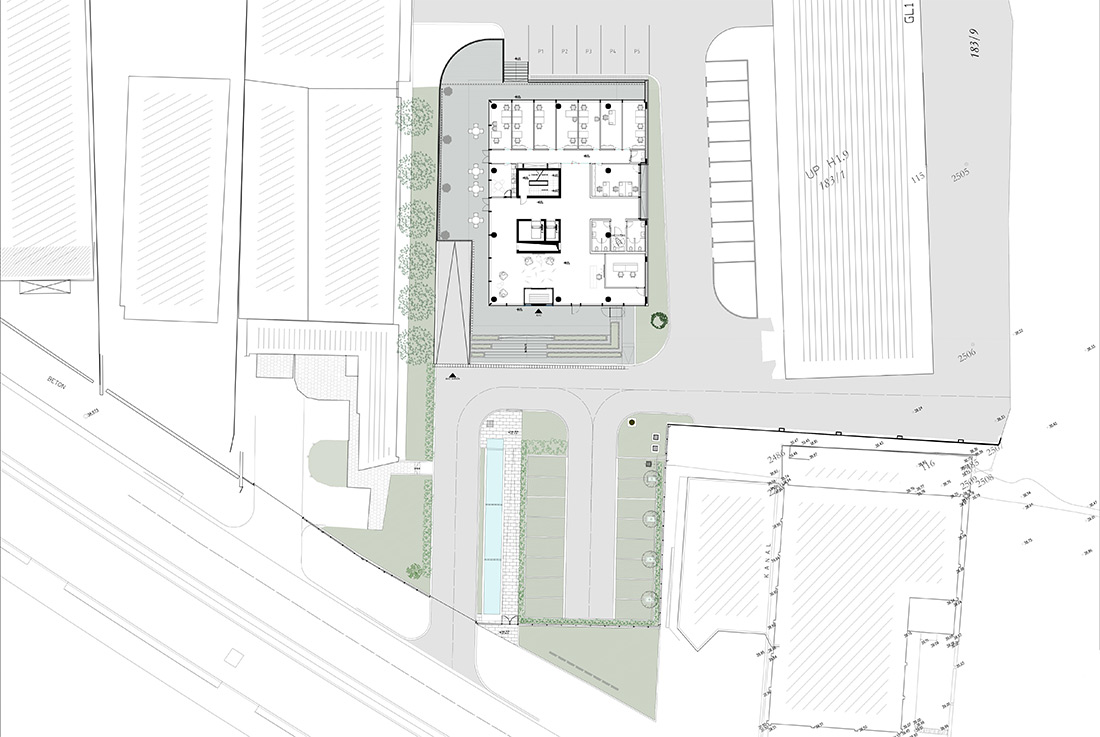
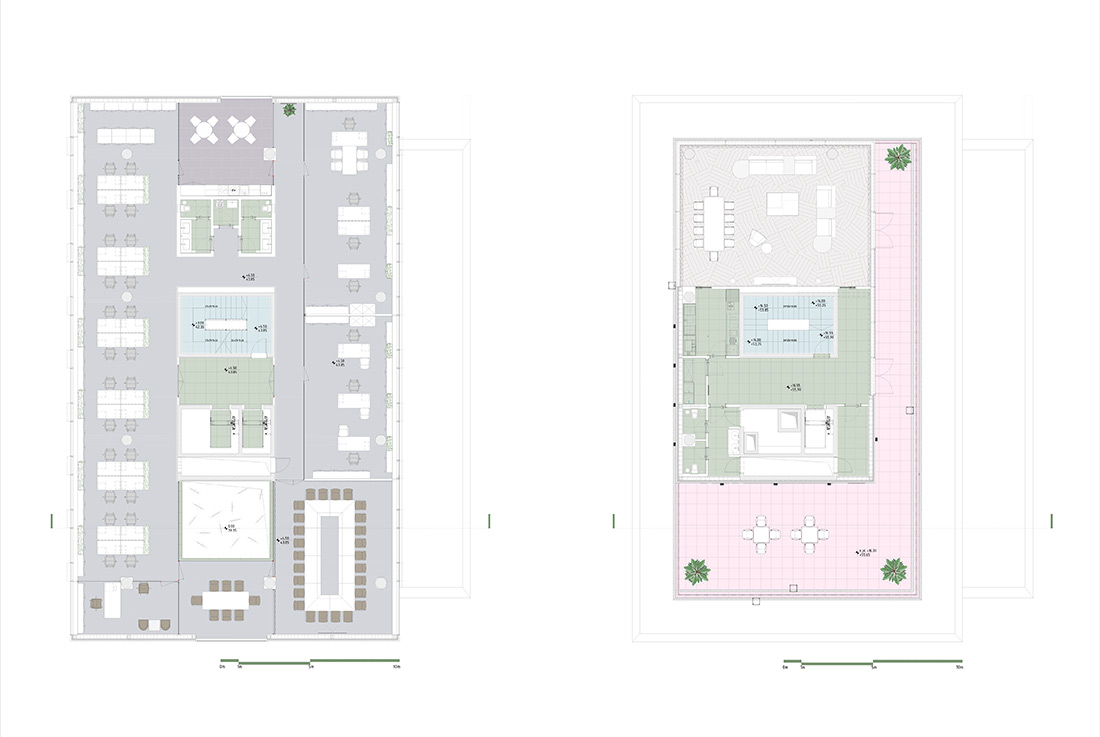
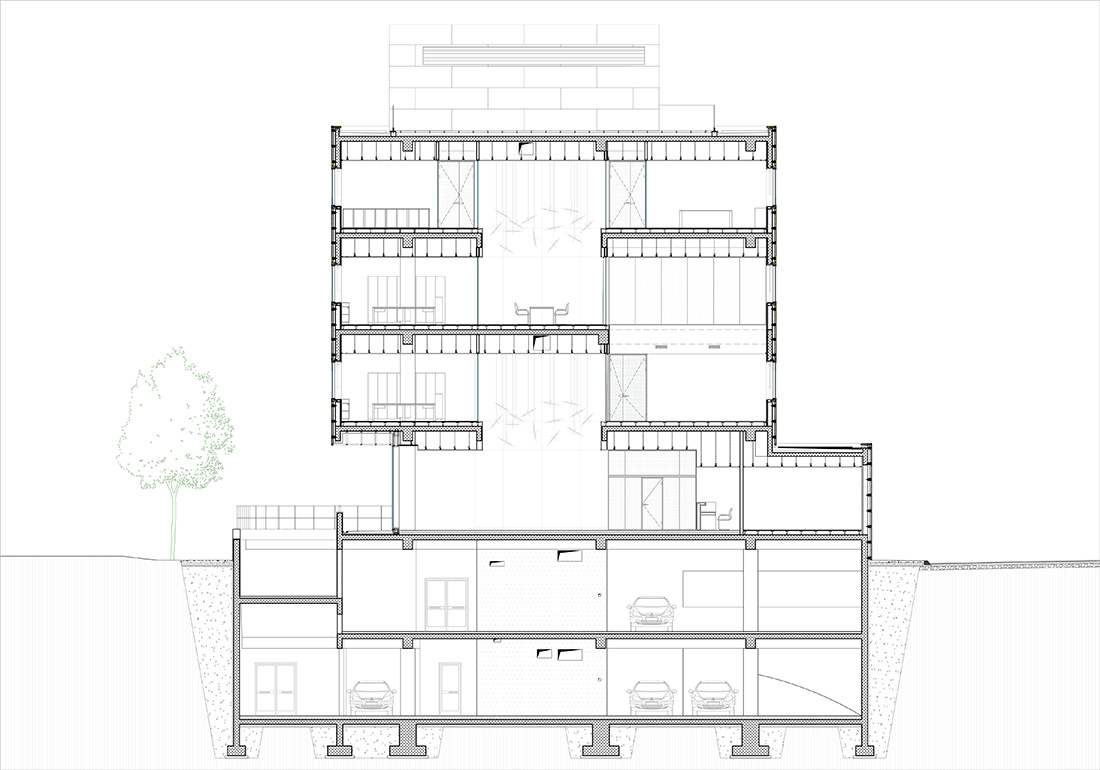

Credits
Interior
Studio GRAD; Veljko Radulović, Đorđe Gregović
Client
Glosarij d.o.o.
Year of completion
2021
Location
Podgorica, Montenegro
Total area
4.400 m2
Photos
Vesko Vujović
Project Partners
Bemax d.o.o.



