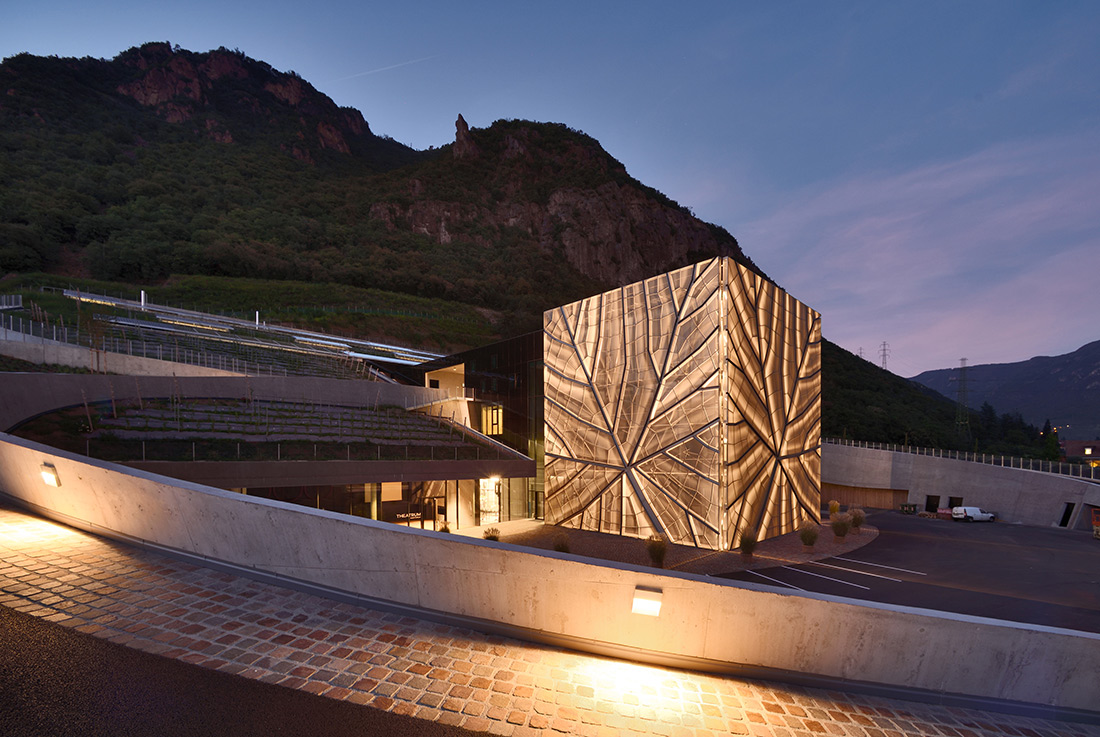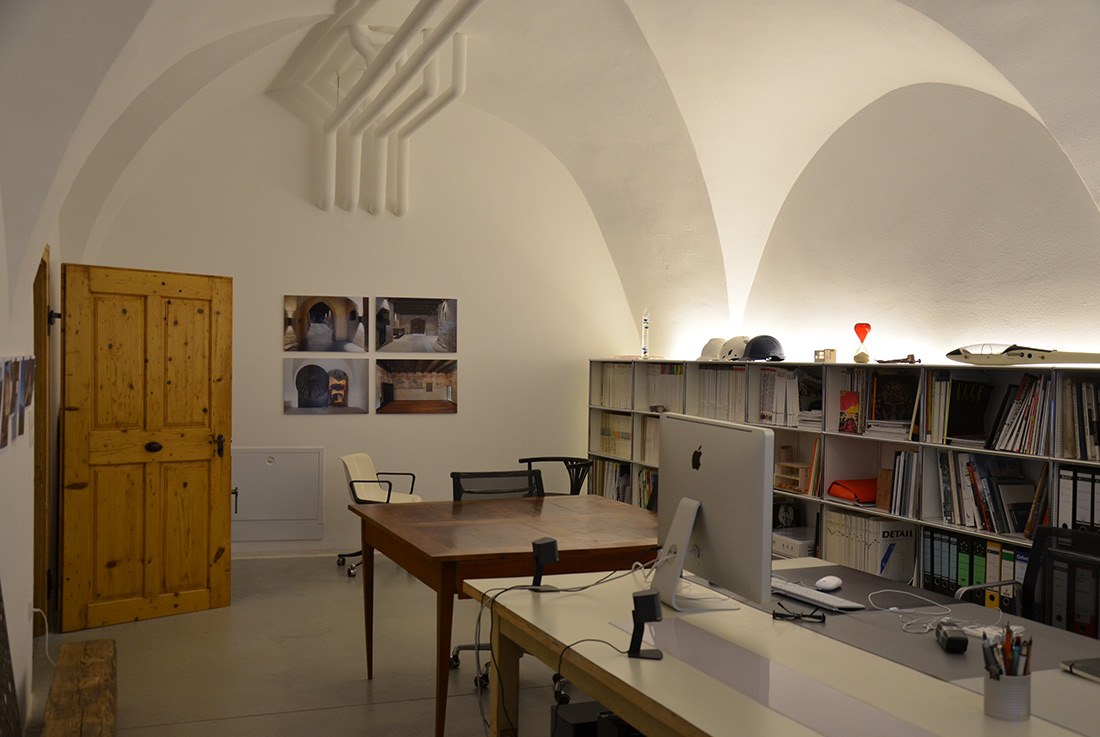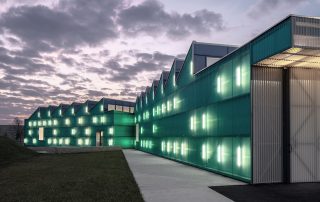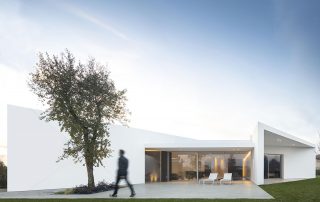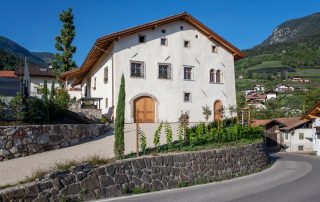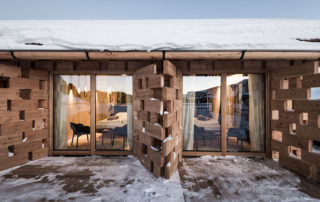The new Winery of Bolzano is located in about 2 km distance of the city centre and its former location and is built directly into the slope of the mountains. The project by the Studio Dell‘Agnolo-Kelderer was selected in a competition. Already in the competition project the urbanistic focus was laid on integrating the large volume into the unique landscape while meeting all the innovative and necessary technical requirements of a modern winery. Furthermore, the visibility of the renowned winery was to be increased. The realized construction project represents the architectural result of an intensive investigation of the functional needs, that an energy-saving yet quality-enhancing production of wine in the „free-fall“-technique nowadays require. It was a physical consideration to dispense all pumps from the process. Pumping the pressed liquids would result in quality losses throughout the production. This is why every step from delivery of the grapes to storage and bottling has to be aligned in a vertical order.
The winery consists of a symmetrical courtyard with the main administration and retail building in its center. This representational cubic volume is visibly separated from the underground production facilities. The courtyard‘s shape is emphasized by the symmetrically arranged access ramps made of porphyry refined concrete. The ramps lead 17 meters up the slope to the grape-delivery, surrounding and running through the administration building. While the production facilities are completely hidden under the surface, the compact, representational part of the building is characterized by its grape leave inspired façade and is to be recognized from outside as a new symbol for the viticulture of Bolzano. Inside the large constantly-tempered cellars, which are covered by vines on the surface, wine can be processed with significantly low energy consumption. The cellar‘s ventilation and lighting is managed by placing openings in the substantially inclined concrete roof that strongly shapes the inside space.
At the highest point of the sloped building the wine mash is being delivered. In descending order there are arranged the grape destemmers, two dedicated areas for pressing and the storage cellar for riserva wines. The zone between the presses consists of a light-weight metal construction while the presses themselves are sitting on the concrete ceilings. The ample fermentation cellar, divided into red and white wine areas, is located on this level as well. The bottle storage, the barrique cellars, wooden vat cellars and the bottling machines are situated on the lowest level close to the courtyard. The glass façades in the courtyard allow a glimpse into the presentational cellars for wood or barrique vats. The central representation building contains the administration, a retail area, the wine tasting spaces as well as the winemaker‘s office and laboratory.
The conference hall in the top floor allows large reunions of the wine-cooperatives members or larger wine tastings looking towards the surroundings alpine mountains. The building‘s façade is divided into two envelopes: One inner glass curtain wall and one outer metal frame with perforated aluminum plates attached. The total of 1600 bronze-colored individually-shaped aluminum panels form a stylized grape leave (1370 m2). The chosen proportion of 50% perforation of the outer shell provides a sufficient solar protection without constraining the user‘s and guest‘s views from inside. While one can experience an almost perfect vision from inside during daylight, sunset reveals the nightly quality of the representational building by letting the artificial light through the perforated façade elements and making visible the vivid interior.
The winery‘s courtyard can only be seen at the opening of the gateway. Its surrounding walls have been made of washed concrete that contains bits of red local porphyry. The outside polished industrial floors match this porphyry color. The courtyard‘s side wings house technical equipment. The energy-efficient winery was awarded the KlimaHaus Award 2019.
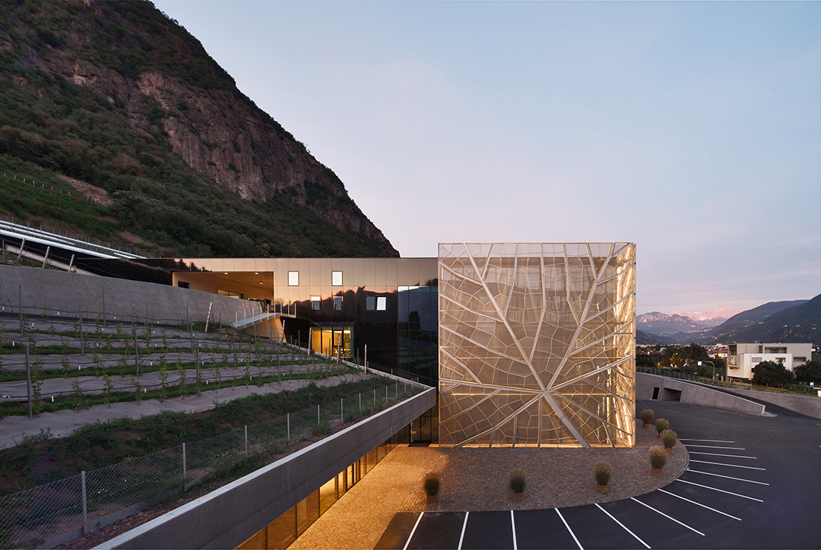
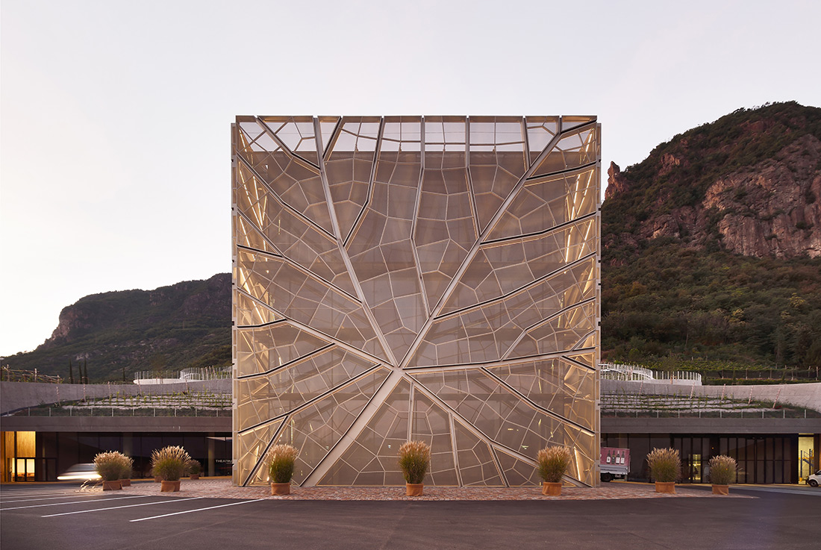
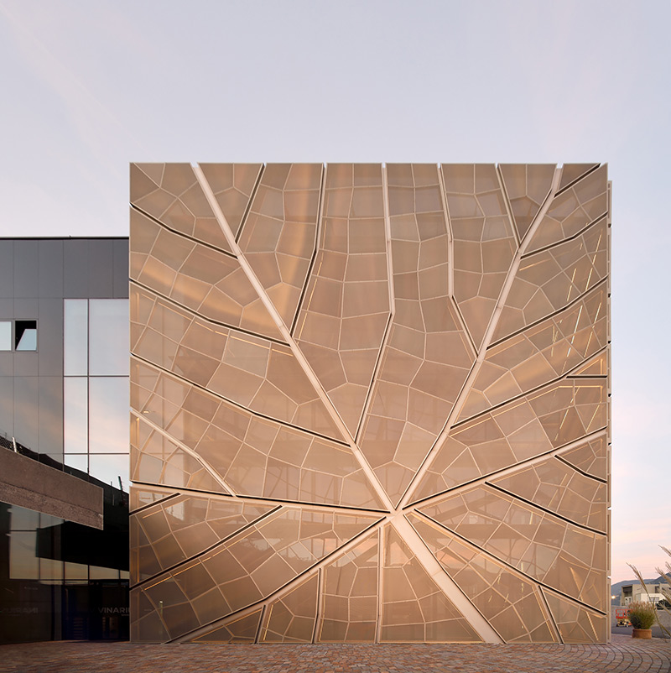
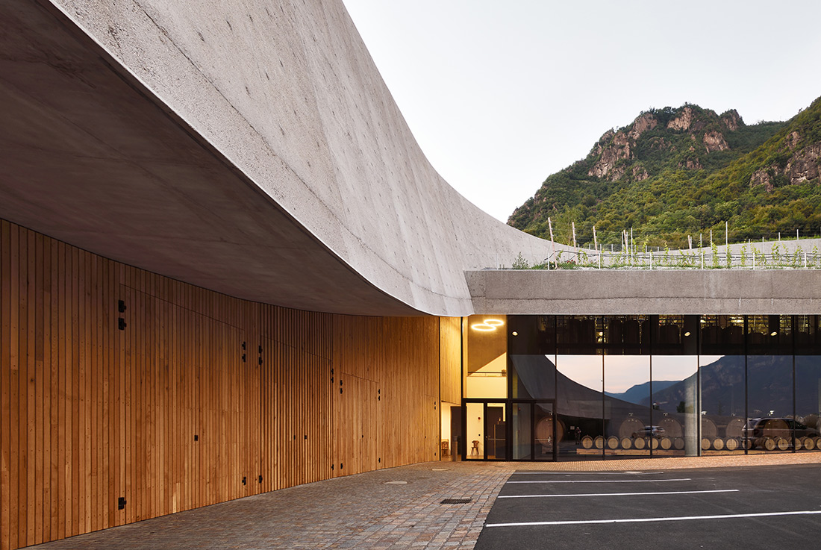
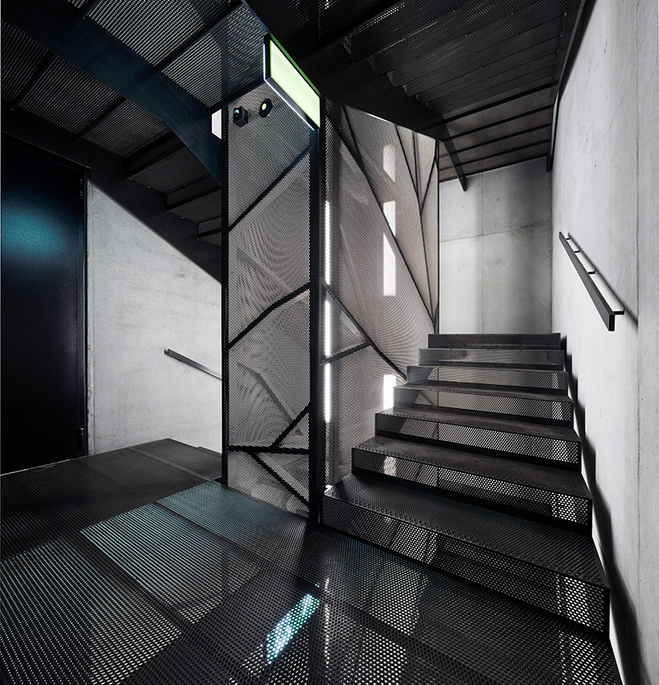
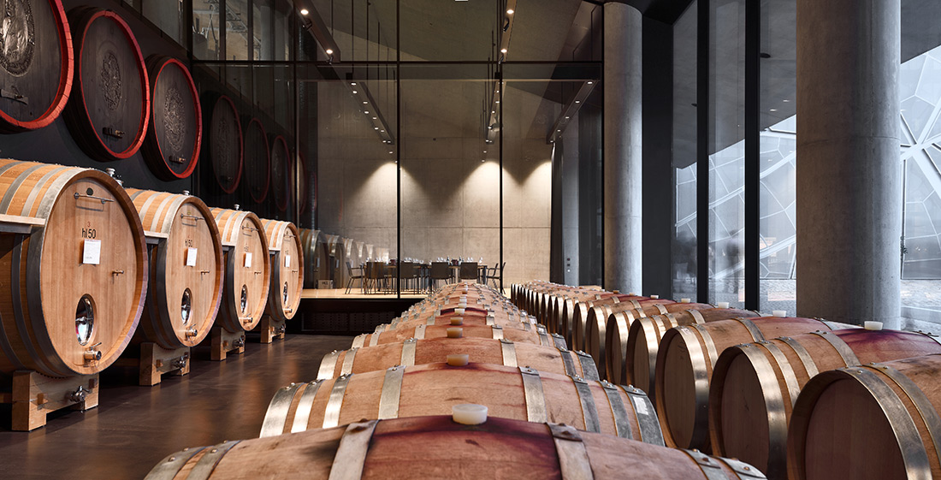
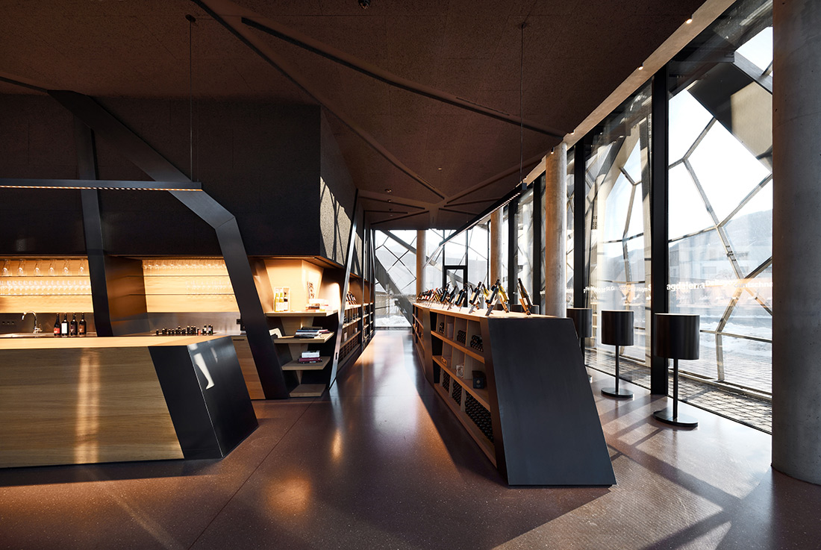
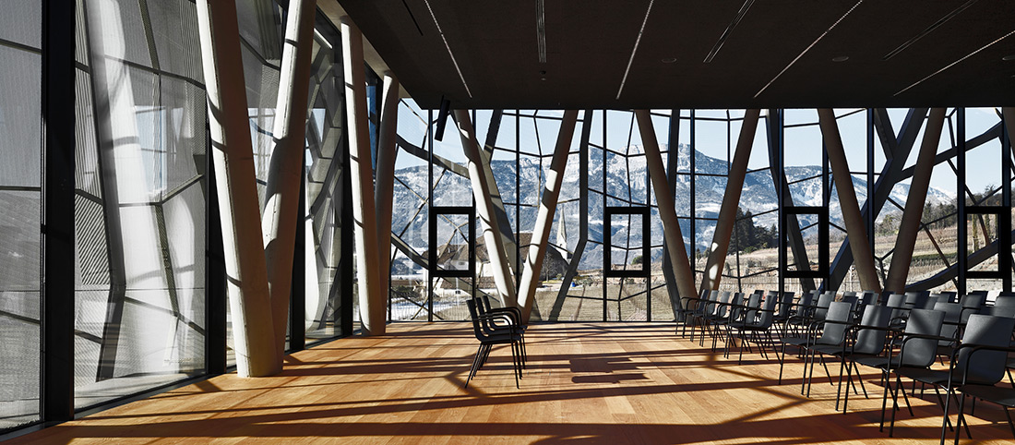
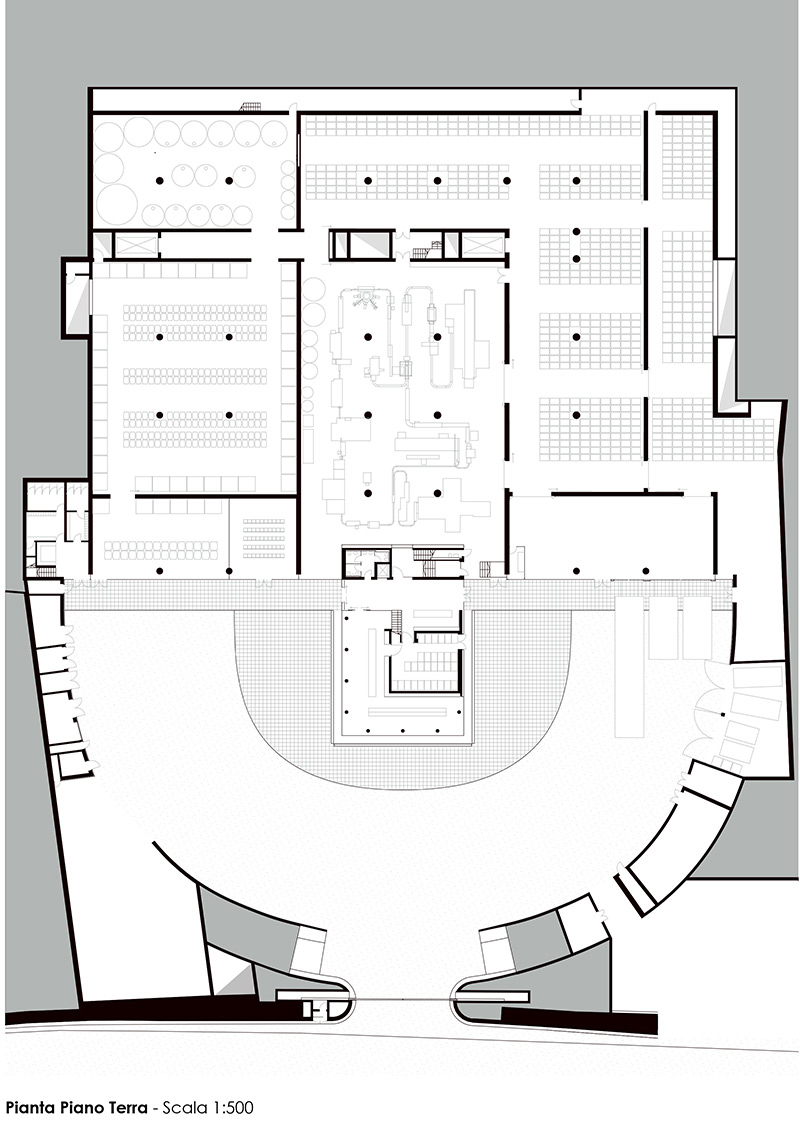
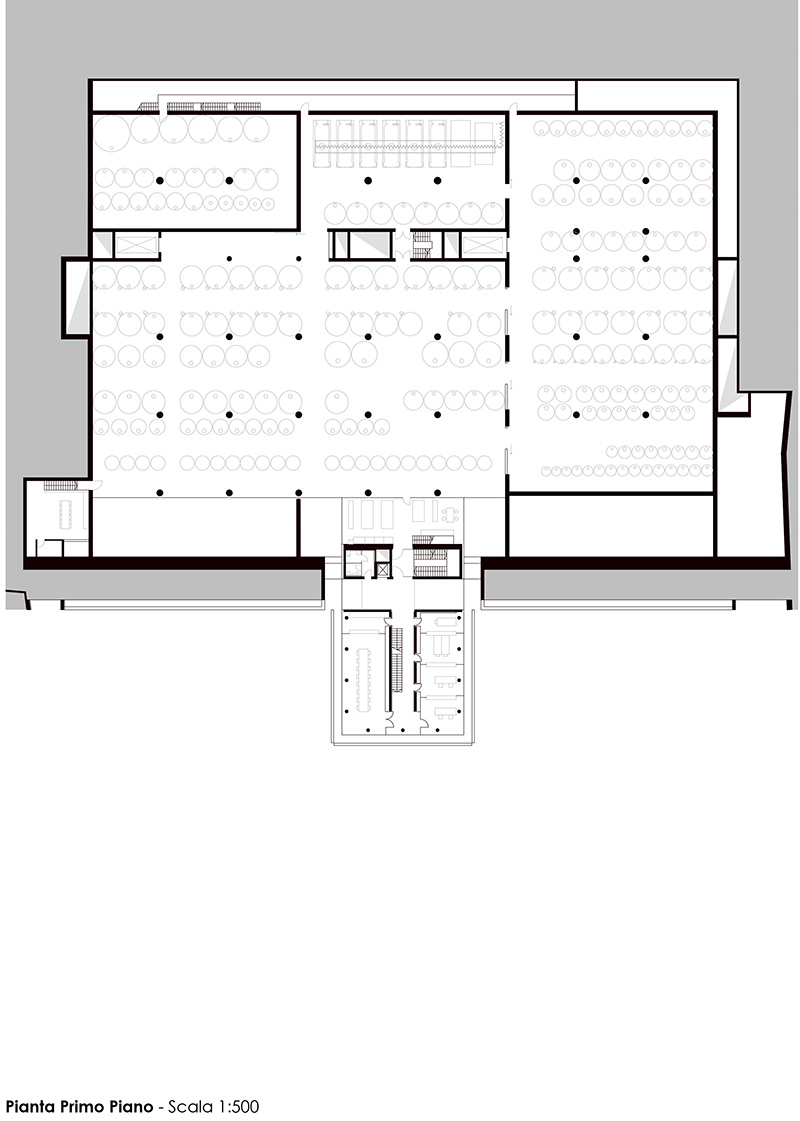
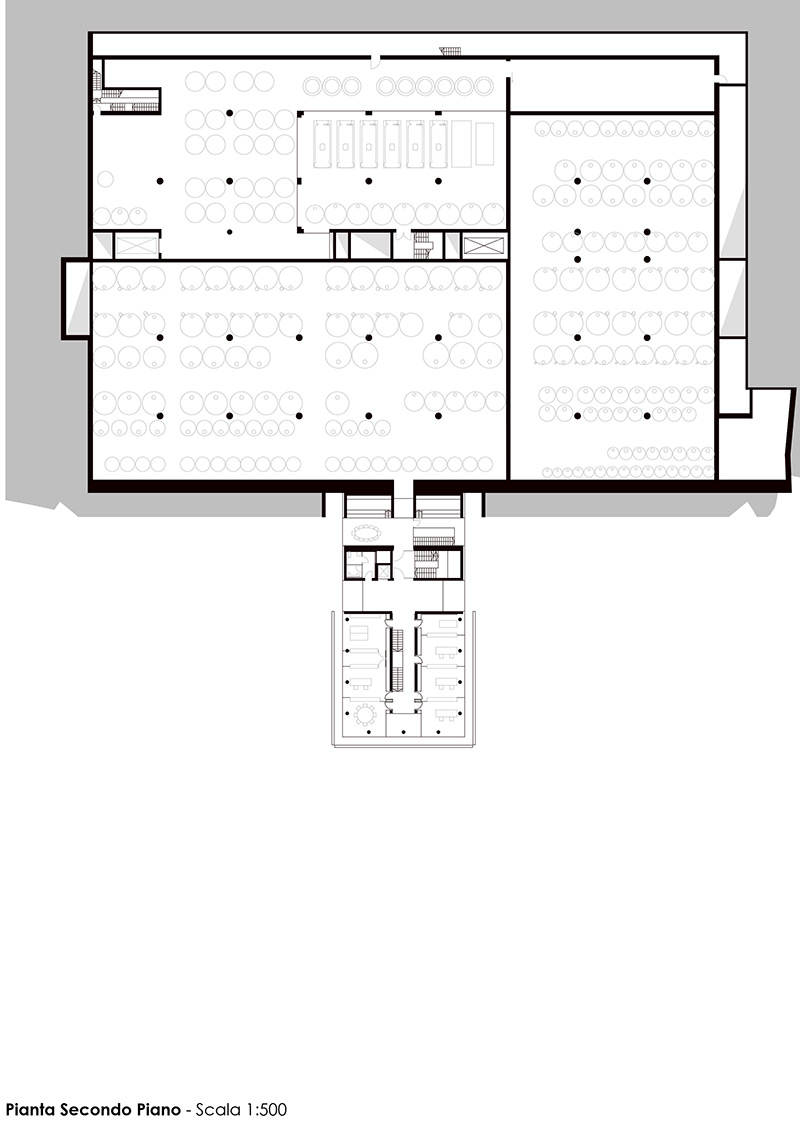
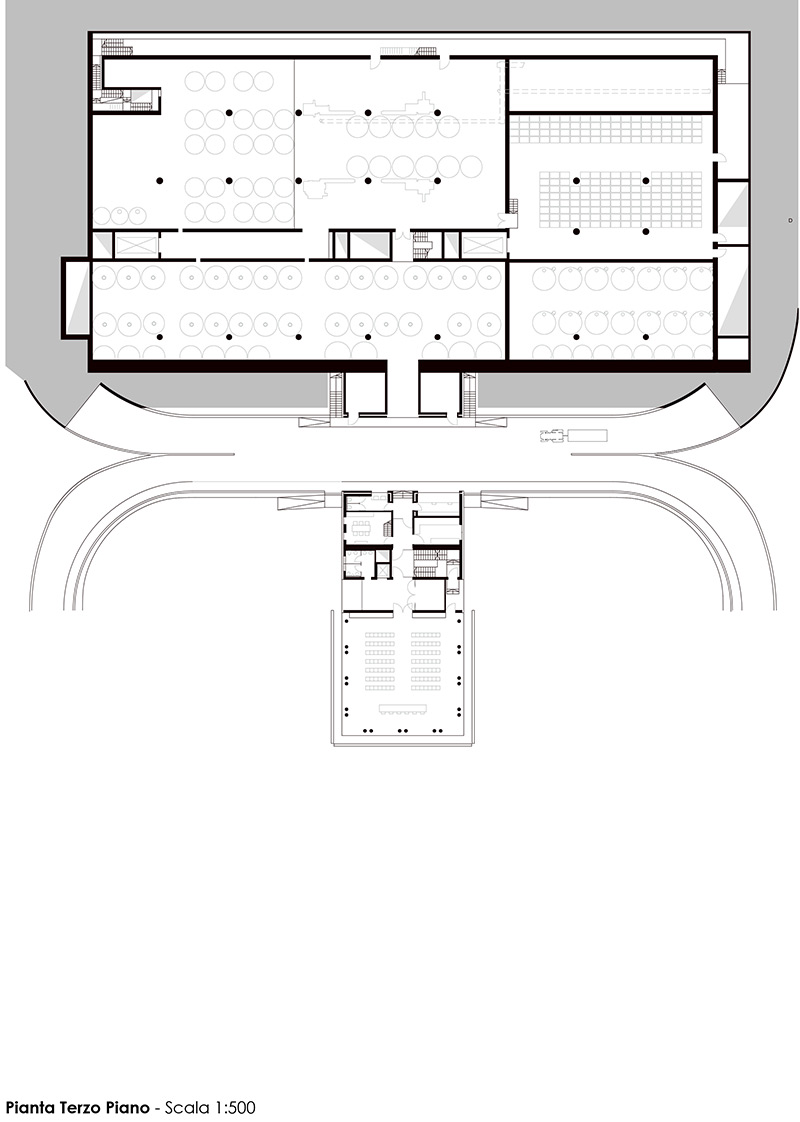
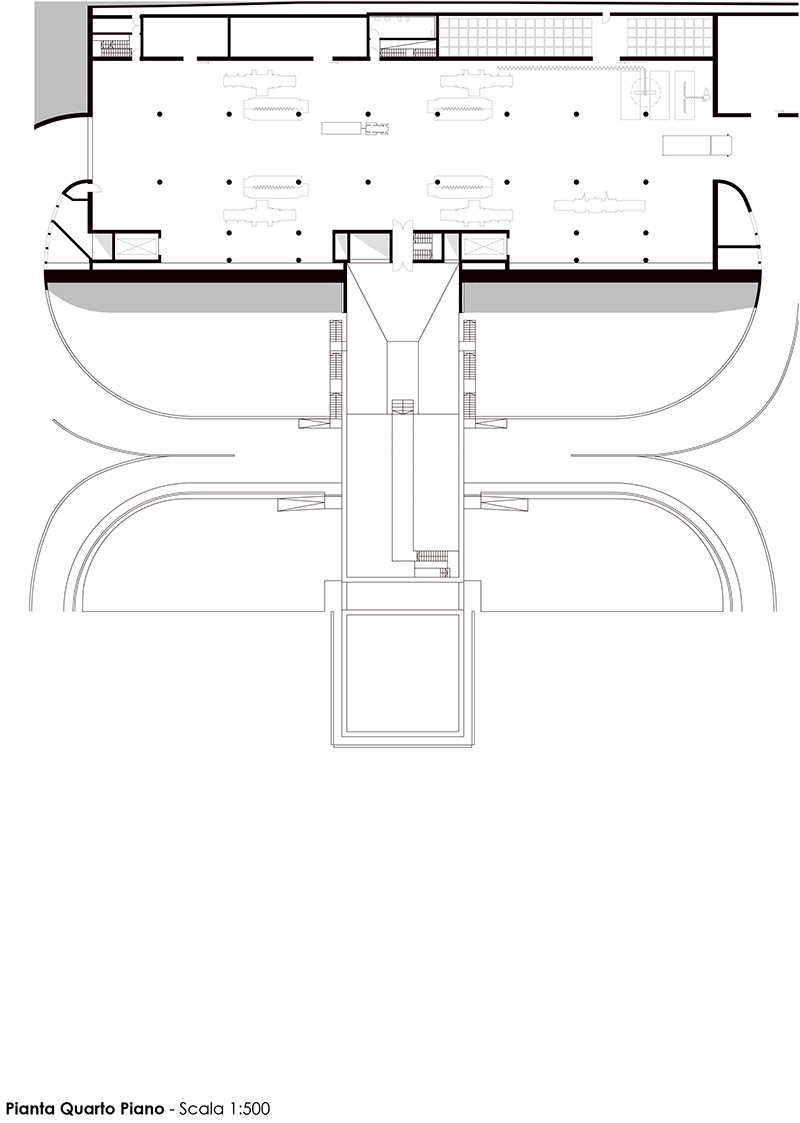
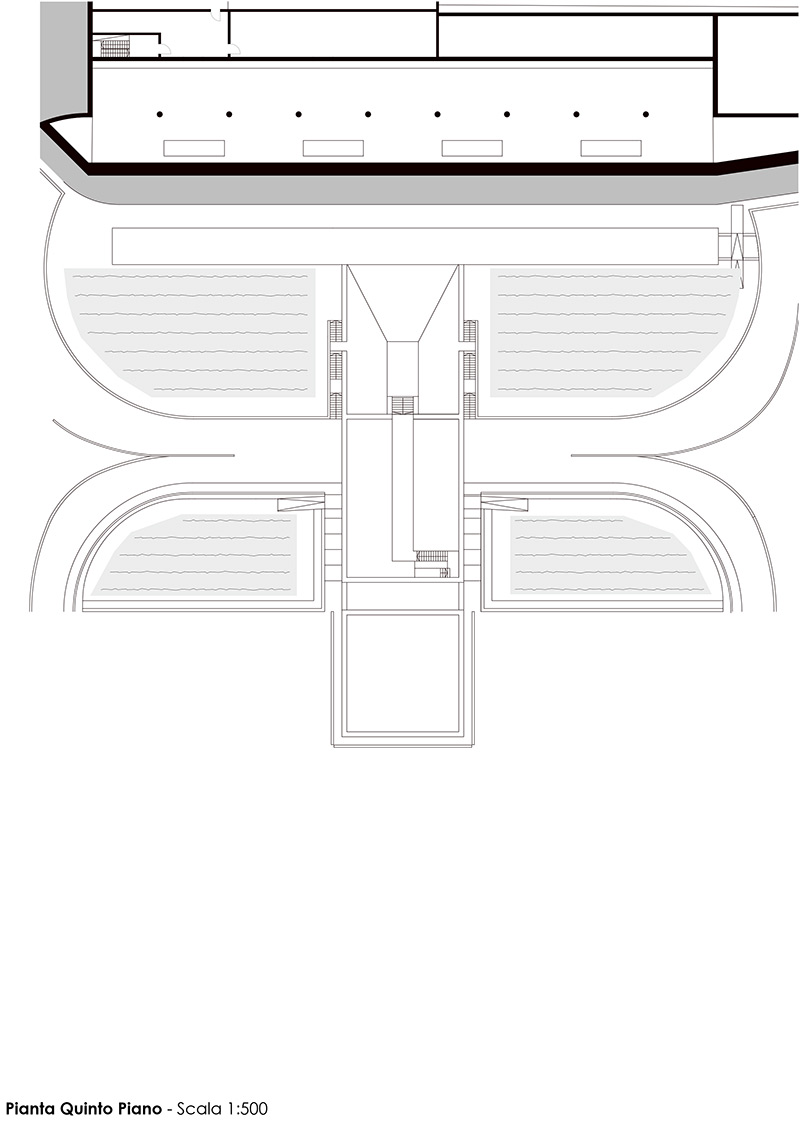
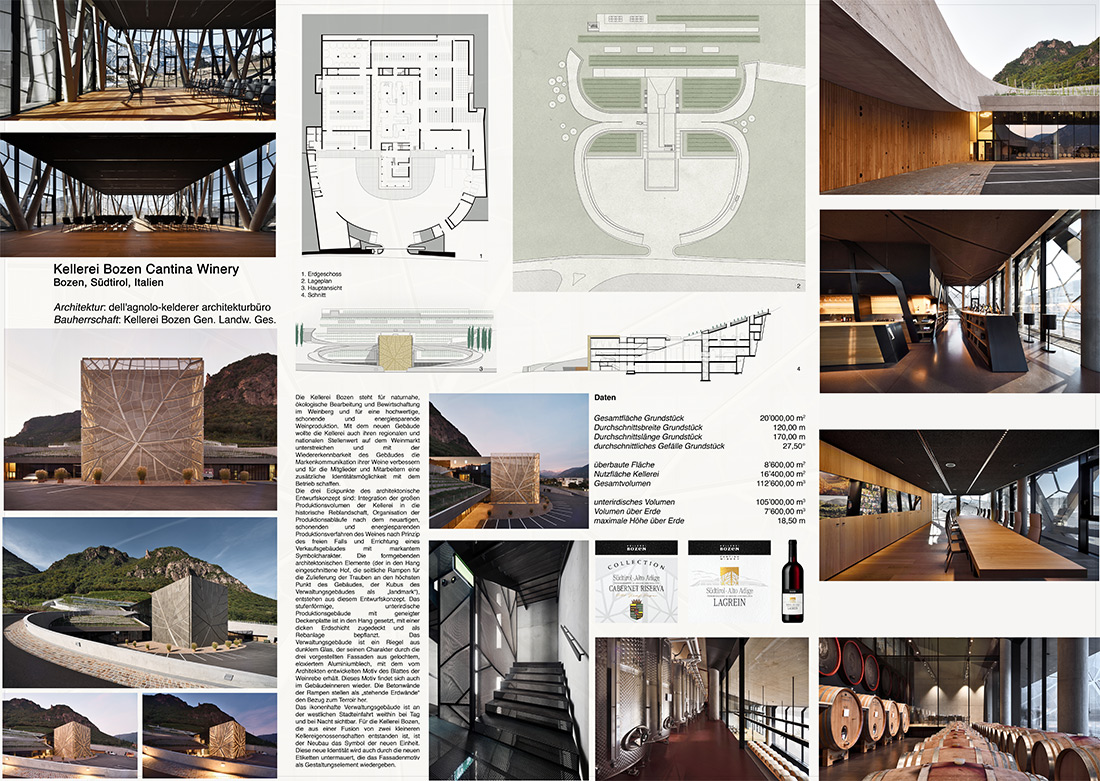
Credits
Planners
dell’agnolo kelderer architekturbüro; Sylvia Dell’Agnolo, Egon Kelderer
Structures
Ingenieurbüro Pohl + Partner GmbH
Facilities (electric, heating and cooling systems)
Ingenieurbüro Dr. Fleischmann & Dr. Janser
Construction Management
Baubüro Ingenieurgemeinschaft
Artistic direction
dell’agnolo kelderer architekturbüro
Project management of the facilities
Ingenieurbüro Dr. Fleischmann & Dr. Janser
Client
Cantina Produttori Bolzano Soc. Coop.
Year of completion
2018
Location
Bozen, Südtirol, Italy
Photos
Oskar Da Riz
Images
courtesy dell’agnolo kelderer architekturbüro


