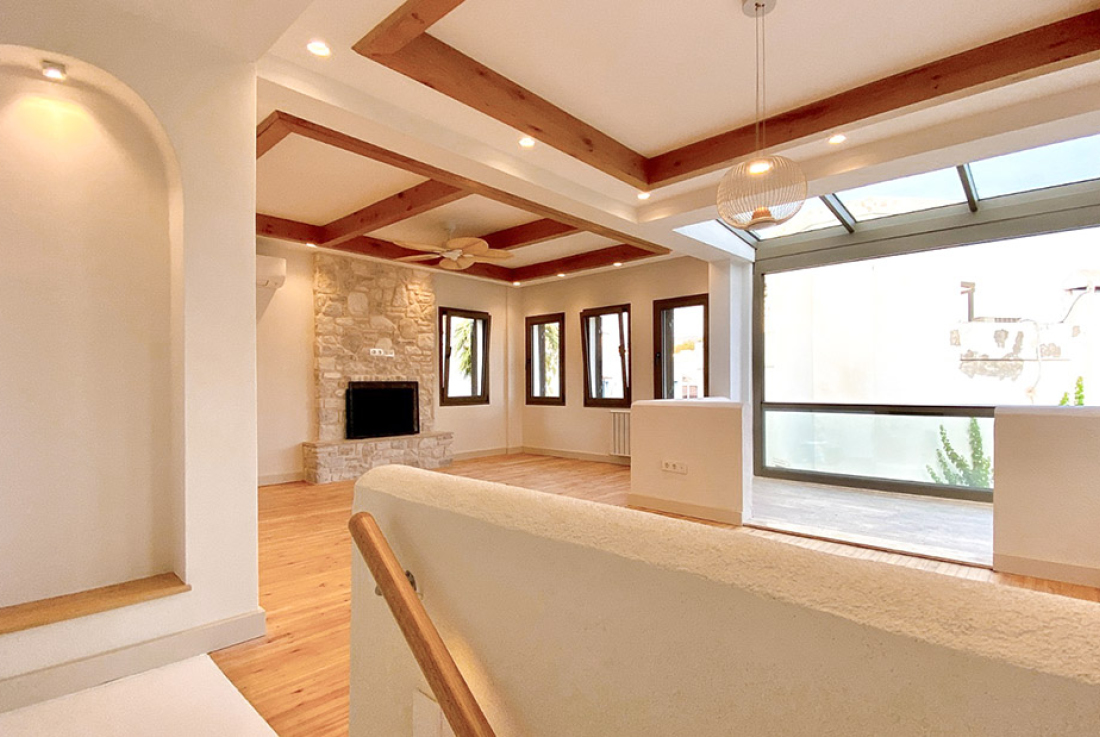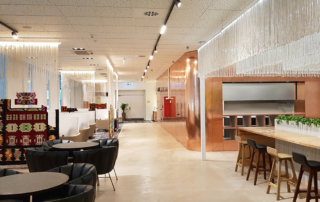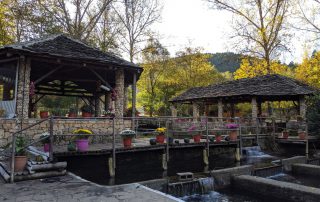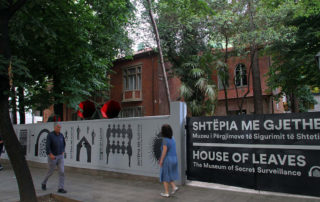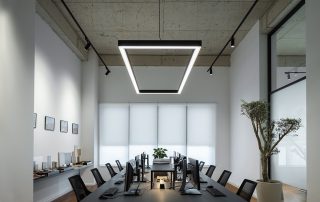The Pearl of Bodrum: Villa No.9 Reimagined. Emerging above the enchanting waters of Bodrum, Villa No.9 stands as a distinctive presence in Bardakçı Cove. This unique project captivates with its contemporary design intertwined with the essence of an old Bodrum house while embracing nature. Villa No.9 harmonizes the history and natural beauty of Bodrum, creating an unparalleled living space with modern comfort. By combining architectural intelligence, aesthetic design, and functionality, Villa No.9 offers an exclusive residential experience in Bodrum. Unveiling the dance with nature and the details that provide a comfortable lifestyle, this narrative opens the doors to savoring life in Bodrum. Crafted spaces transcend mere physical entities, transforming into areas that appeal to the senses. At this point, besides creating timeless and comfortable spaces, adding nuanced details is one of our architectural priorities. The ability to interpret geometric forms emphasizes the importance of harmoniously integrating these forms into architecture and interior design, adding a unique spirit to each project. Emphasizing the significance we place on details in Villa No.9’s design, the compatibility of different natural materials and meticulously crafted details highlights the uniqueness of spaces while ensuring overall harmony in the project. Shaping forms and geometries in harmony with the rhythm and nature of the project’s location reflects our desire to leave a characteristic signature in each project. For instance, the rhythmic geometric forms on the side facade not only symbolize the staircase area but also provide architectural expression beyond infusing dynamism and rhythm into this space. These details underscore the uniqueness of the space, allowing the project to acquire its distinct identity. The exterior, adorned with Bodrum’s unique stone materials, bears the imprints of the past. Beige-toned stones create a seamless unity with the natural landscape surrounding the villa. This material choice signifies Villa No.9’s gentle integration into its surroundings and deep respect for Bodrum’s atmosphere.
The former 3+1 house has been meticulously transformed with the addition of an annex to meet the demands of modern living. Enriched with functional areas such as storage and a laundry room, this added layer has evolved into a 4+1 house concept. The annex’s design, leveraging the building’s elevation differences, has created an entirely new region. The storage space beneath the stairs combines architectural aesthetics with functional features in outdoor areas. The terrace floor transforms an unused space into a functional living area, seamlessly bringing modern comfort into the heart of nature. Sitting areas on the terrace, designed with organic forms inspired by rocks and integrated into the ground, offer a picturesque view of Bardakçı Cove. The kitchenette, resembling carved stone, adds visual splendor to this space. These details, while enjoying the sunset and stars from the terrace, provide delightful moments. This project showcases not only a captivating architectural design but also an integrated experience with the building’s architecture, allowing fluid transitions between indoors and outdoors. This is not merely a space enclosed by walls; it is part of an architectural feast that dances with its surroundings. Discover the privilege of freely moving between indoors and outdoors and immerse yourself in architectural aesthetics.
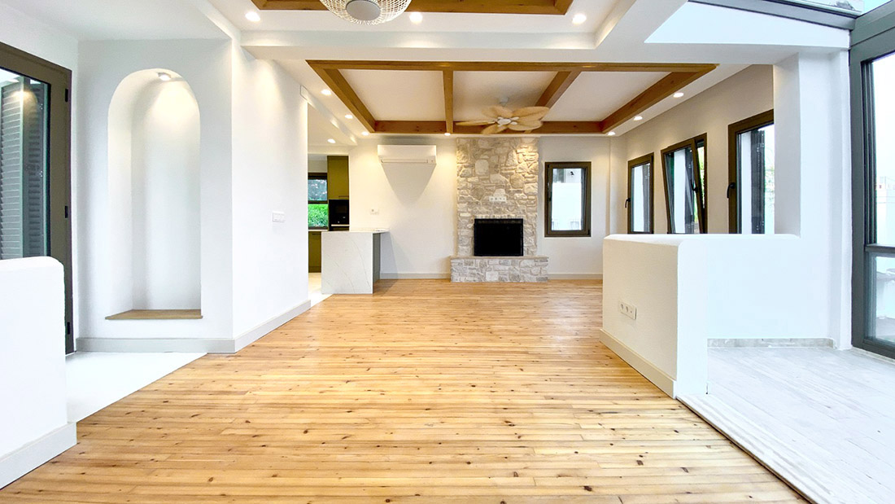
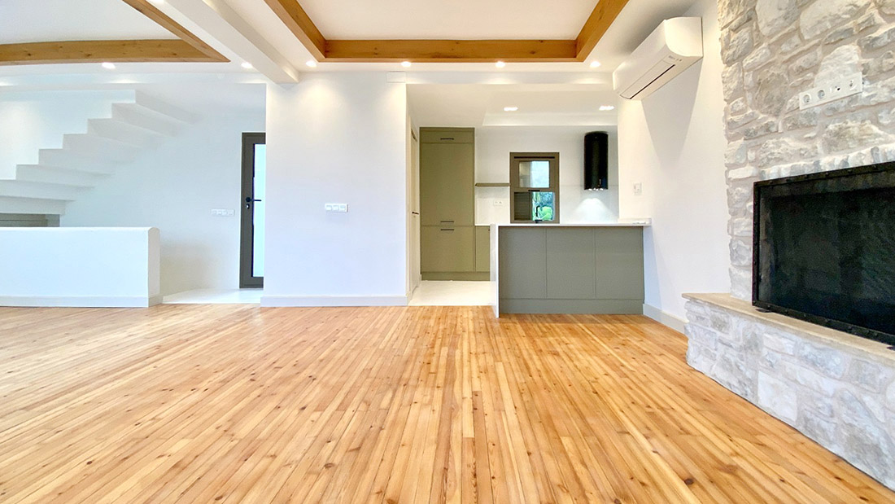
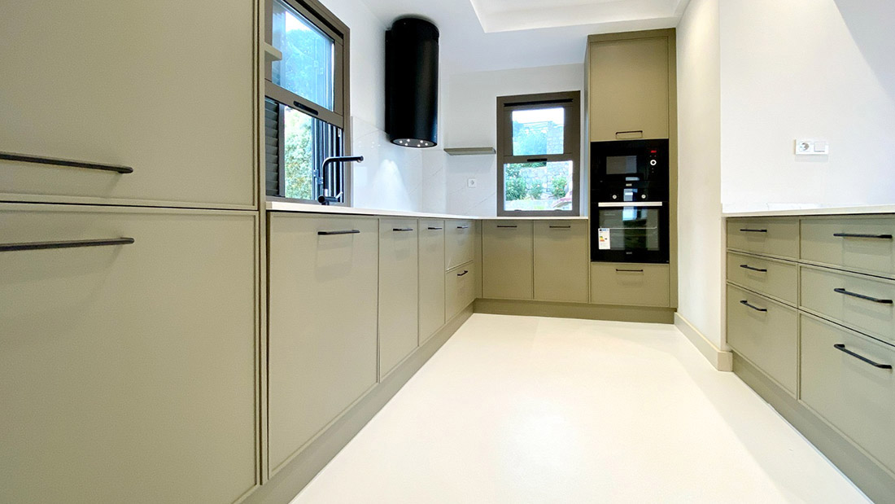
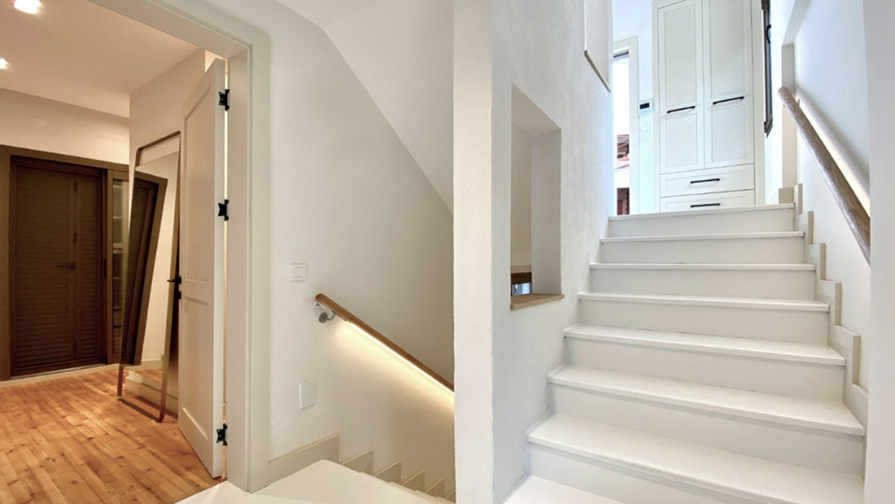
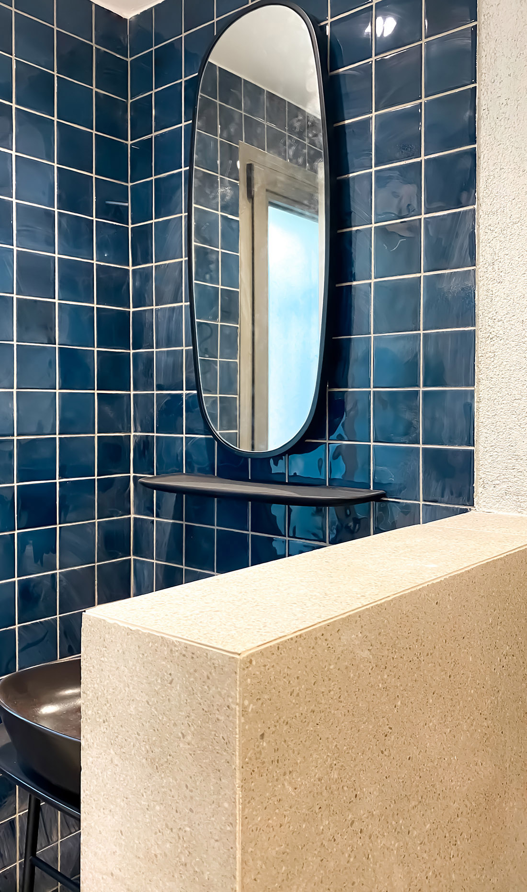
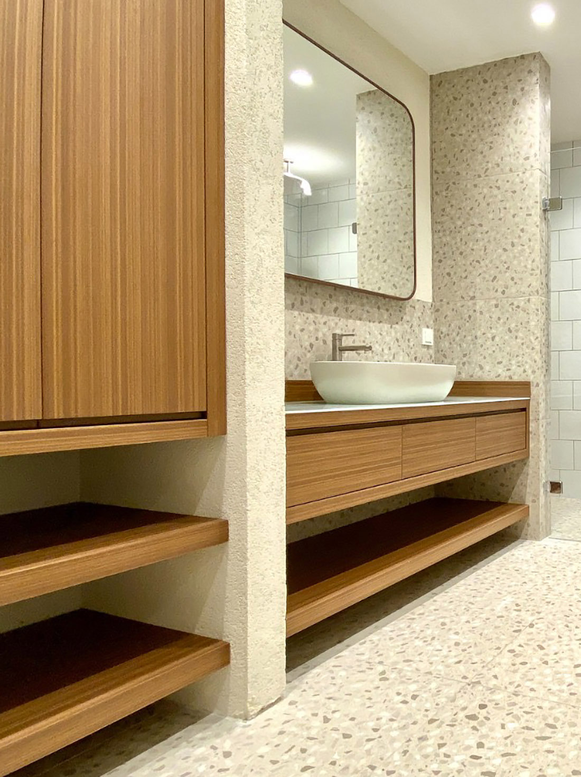
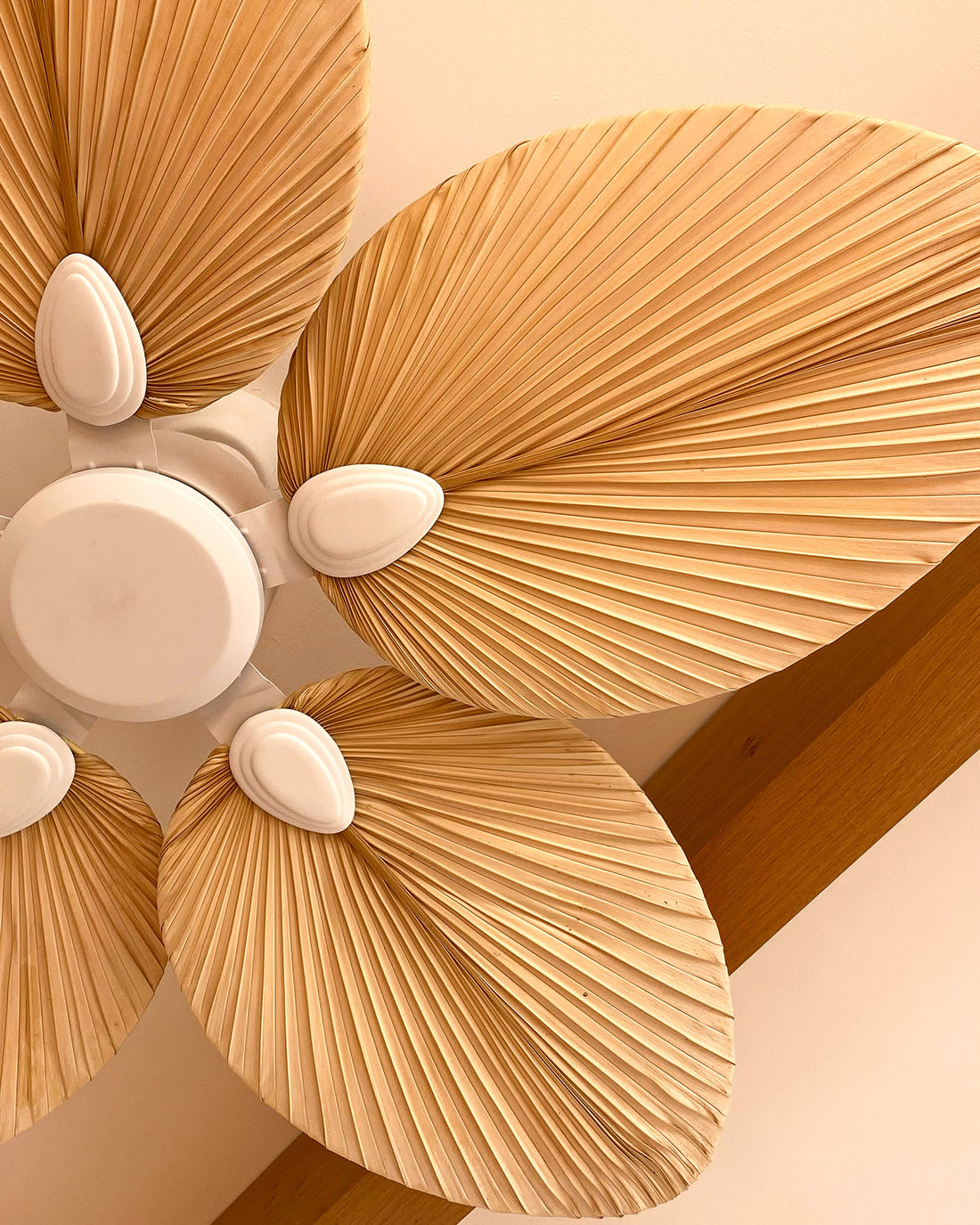
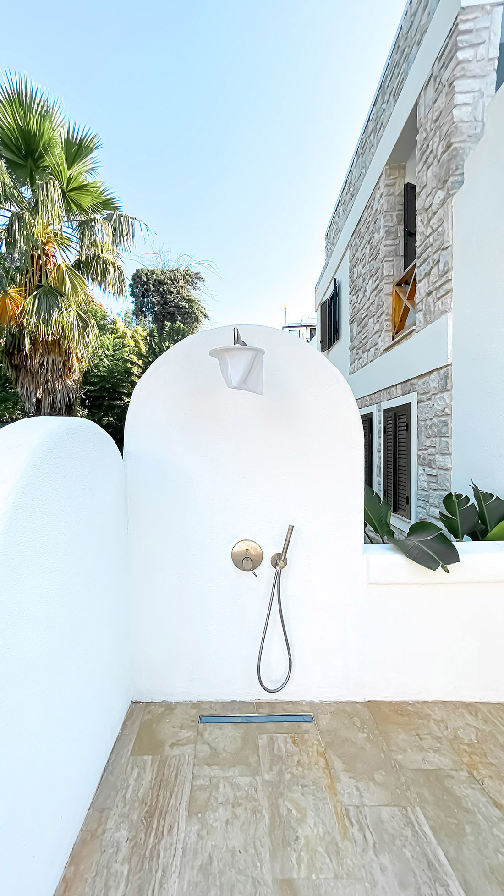
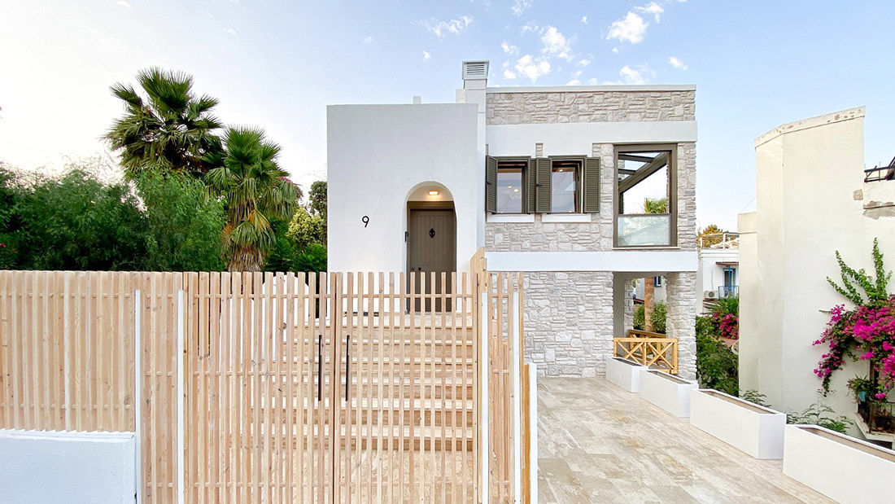
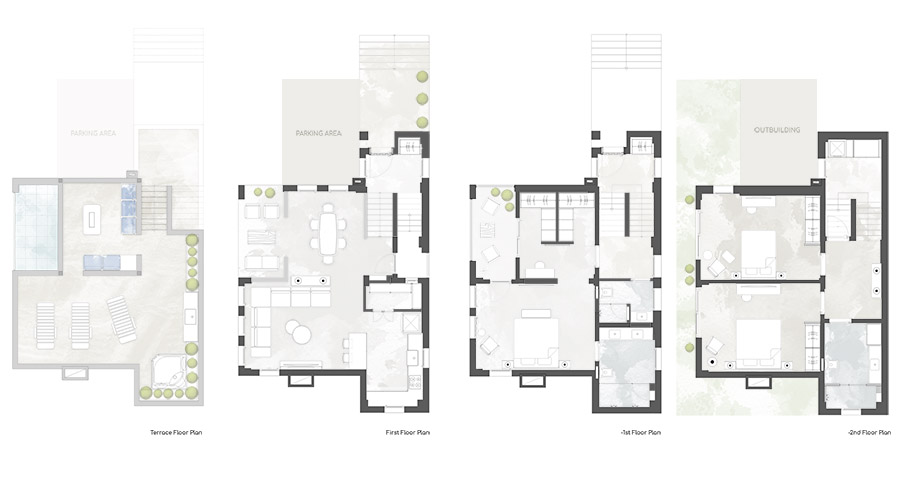

Credits
Interior
Manaz Interiors; Gizem Deniz Üstübal Manaz, Halil Ahmet Manaz
Client
Erdal Ustubal and Tolga Koca
Year of completion
2022
Location
Bodrum, Muğla, Turkey
Total area
220 m2
Photos
Gizem Deniz Üstübal Manaz
Project Partners
Constractors: Erdal Üstübal
Wood furniture manufacturers: Tarık Fakı


