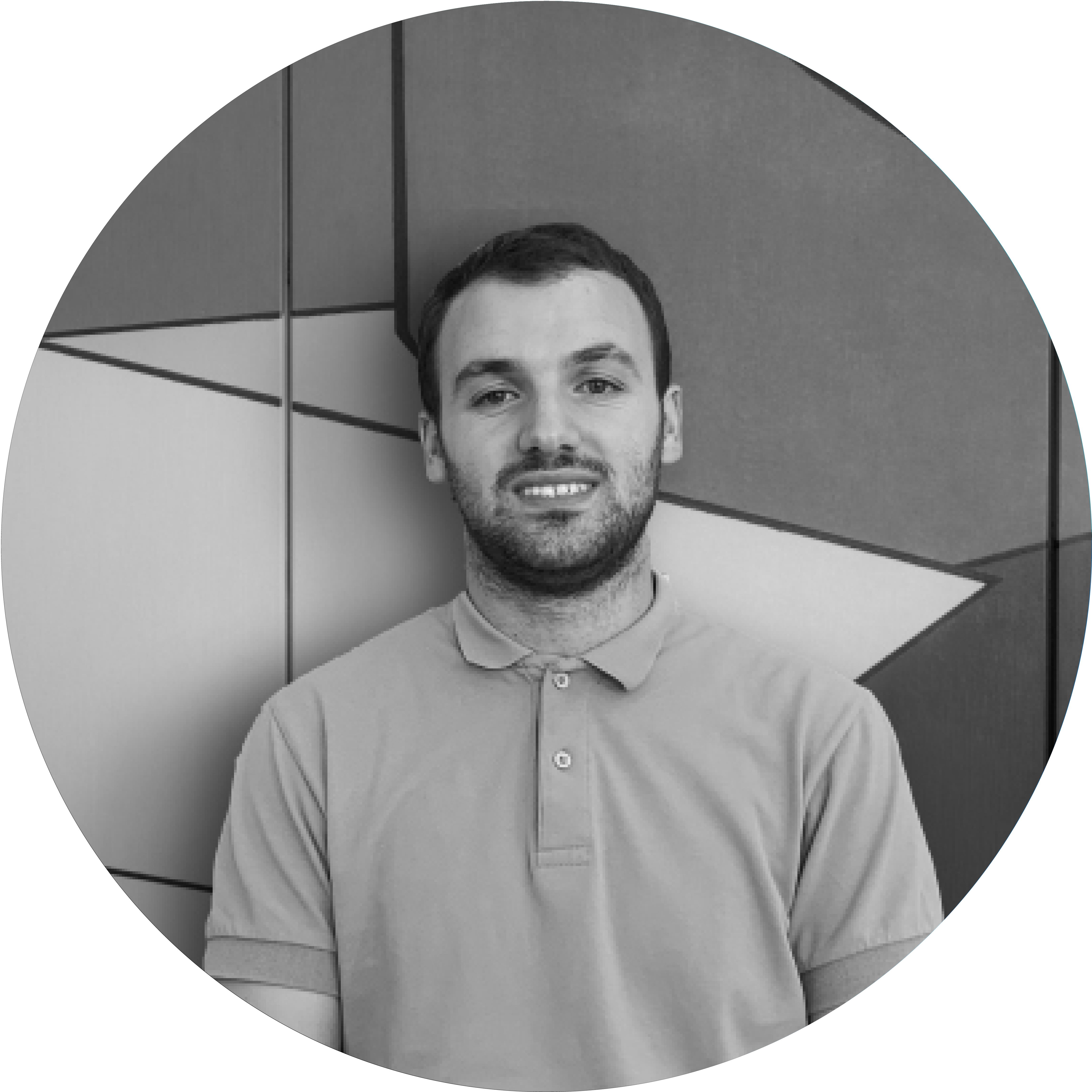
Blend Dema, Kosovo

Nominator: Arber Sadiki
Nominator's statement
Blend Dema - with his approach toward architecture, focusing on the triangle of Content- Concept - Context, manifests a promising generation for the future of Kosovar architecture and beyond. Focused on how architecture can contribute to a better future for the people it is dedicated to, his projects always manifest a pragmatic creativity within the limits of rationality without excluding innovative and future-oriented components. His projects always bring freshness to the local and international architectural scene through participation in international architectural competitions. Considering his involvement in the field of education as a teaching assistant, his projects always manifest a profound theoretical and philosophical approach. He represents an asset for the future of architecture and recognizing this potential through international evaluations would increase his confidence to contribute even more.
FSHATI I GJELBERT
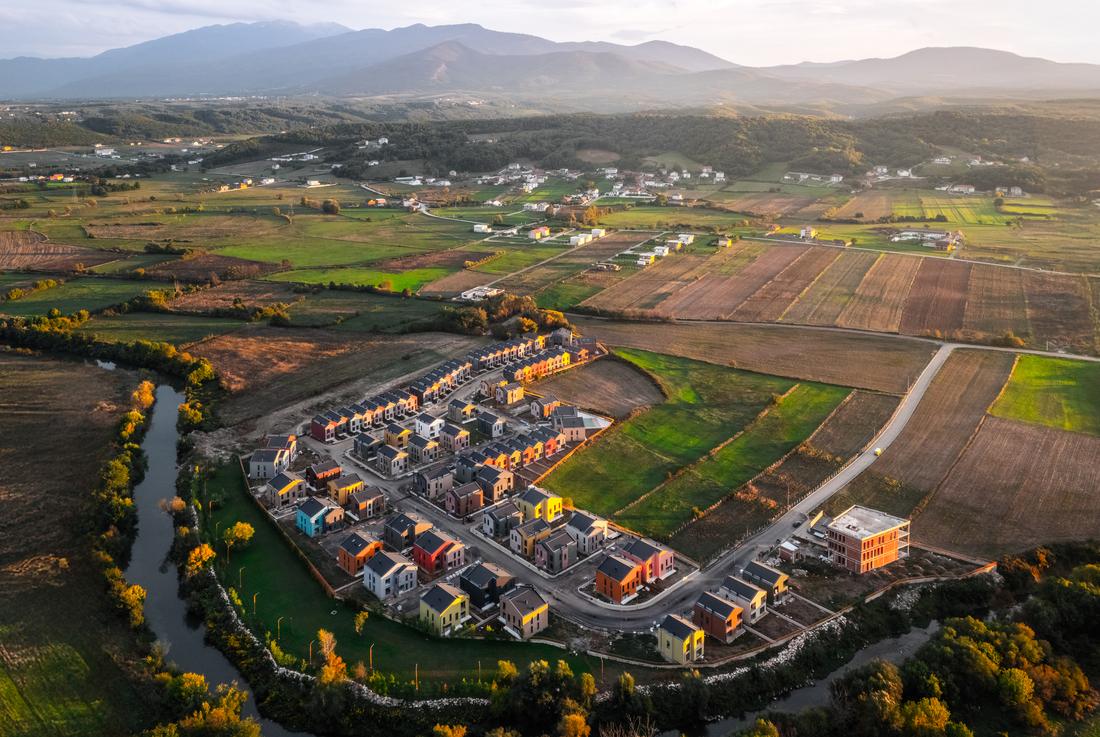
The different bricks and colors of the facade work together to give a unique character, creating an atmosphere that attracts the attention of passers-by and residents. Each house is a reflection of architectural art, where every detail is thought to contribute to the overall harmony of the environment. The neighborhood is complemented and further connected through a shared service building, which provides essential services to residents. It includes various markets, the necessary pharmacies, hairdressers for refreshing the look, as well as cafes and restaurants where people can enjoy a moment of relaxation. There is also a day care center for children, which provides a safe and stimulating environment for the little ones, making life easier for parents. This helps create a comfortable and functional environment where all residents can find their daily needs. Offering essential amenities and services, this neighborhood promotes a sustainable and contemporary lifestyle. The greenery has been treated with care, using colors that express particular identities and contribute to enlivening the environment. The vegetation is varied and well-maintained, offering green spaces to relax and spend time with family and friends. In this way, everything can be handled in the best way to offer the residents a quality and enjoyable life. This neighborhood, with its unique character and sense of coexistence, makes them feel part of a dynamic community, where each individual contributes to the improvement of common life.


HEB'S TEEN
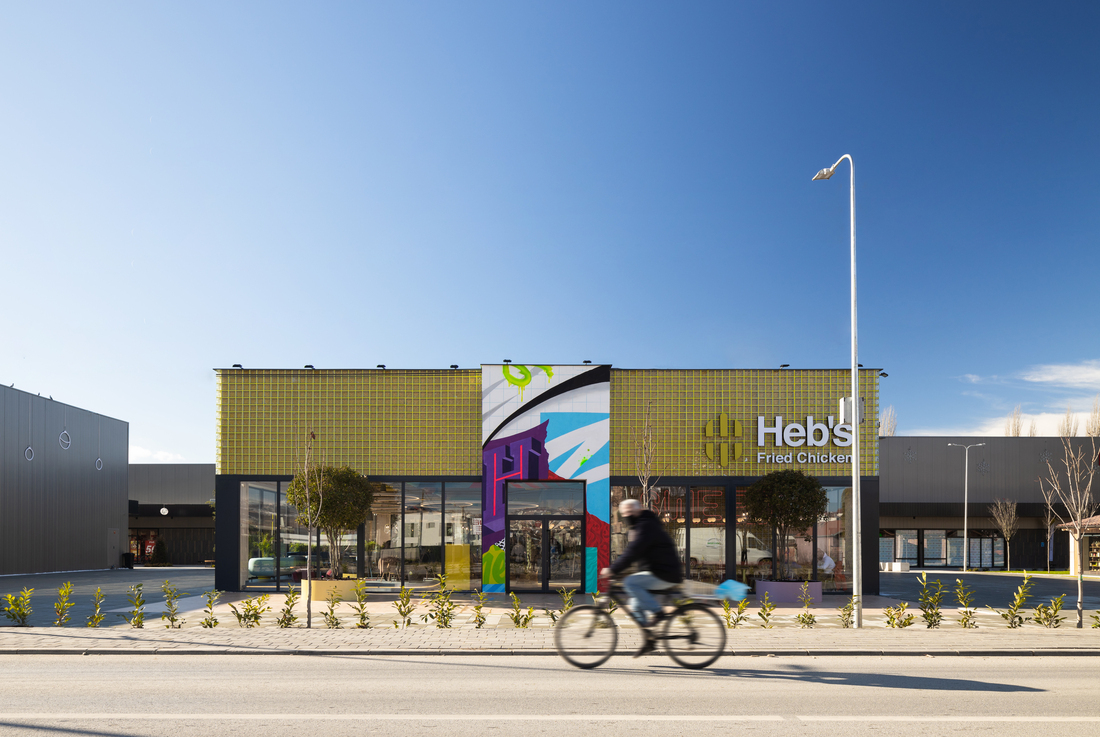
One of our traits is our fondness for cafés, restaurants, and bars, as well as our practice of spending a lot of time at our favorite spots. Our culture appreciates good food and coffee, especially when consumed with good company. One of the most important aspects we wanted to highlight was the comfort, unique appearance, and “at-home” sensation. Preserving the original structure was part of the idea creation process, and glass blocks were employed in areas where they required light rather than views. We added value to them by demonstrating that the glass blocks work brilliantly. We utilized glass blocks because of the depth of the strip, to give a consistent sensation across the strip, and to paint the wall behind them. An atmosphere made of glass blocks produces happiness and positivity, and this location will always appear like spring. Among the other amazing features is the foliage, which creates a connection between the internal and external area while also lighting the whole design, making it cozy and natural. It fosters a connection with nature and contributes to a homey atmosphere, since many residences have plants distributed throughout their interiors. The light and metallic elements pierced from the ceiling offer a dynamic play of light and shadow, adding value to the space both during the day and late at night. Speaking of the above tile, it is worth noting that in the basic plan are also exposed ventilation systems, but painted to make them as attractive as possible. The concept of this location was to create a space that targets young people, therefore even the name is Heb’s Teen. The main point of this concept was also the involvement of graphite in the emphasis of the entrances as well as in the elements inside. The graffiti in that space was realized by the artist “Tak Qrk,” who offered a different language of graphic design to create a connection with the interior and exterior space. All of these components have served as the foundation for making the location appealing and relevant. It was critical for us to give this new culinary brand a strong character that would set it apart from the competition. Restaurants and bars have evolved from places where people just go to eat to places where the design of such venues draws customers who, in addition to enjoying wonderful cuisine, also strike a pose or two!


PETTING ZOO
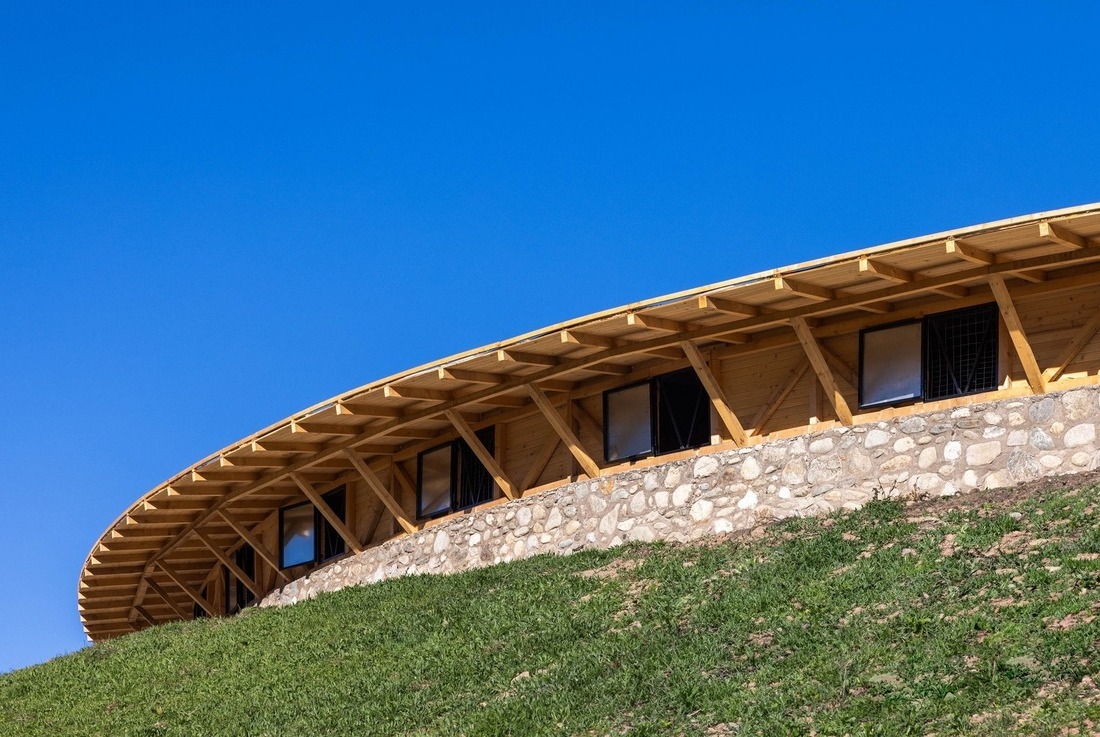
Fairy Huts is a traditional tourist village with a modern touch, designed to offer a warm and welcoming environment where tradition and nature meet in perfect harmony. The design incorporates soft green tones that evoke calmness, while the use of natural materials such as stone, wood, and straw adds a refreshing and authentic character. The wooden flooring brings warmth and a connection to heritage, while contemporary touches like textured stucco create an elegant and inviting atmosphere. Traditional elements are present throughout, with Illyrian symbols painted on the walls, handcrafted wooden tables, and rugs with geometric and organic patterns that enrich the space with emotion and cultural depth. The balance of warm and cool tones makes the ambiance ideal for both relaxation and dining. A key feature of the complex is the Petting Zoo, an architectural highlight built entirely from natural wood and concrete. This space stands out as a unique architectural work, combining traditional craftsmanship with innovative design. It serves as both an educational and recreational attraction, where visitors—especially families and children—can interact with a variety of domestic and exotic animals in a natural and thoughtfully curated environment. The wooden structures blend seamlessly into the landscape, offering an immersive experience that reflects the core values of sustainability, education, and harmony with nature. Fairy Huts thus offers a truly special experience—where tradition, nature, and modern comfort come together to create lasting memories.

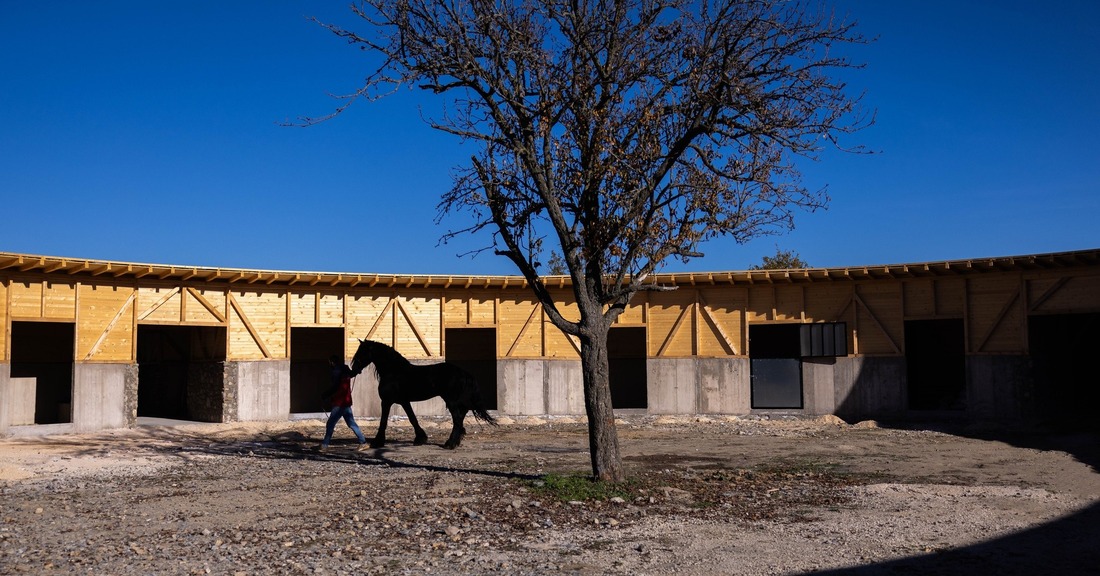
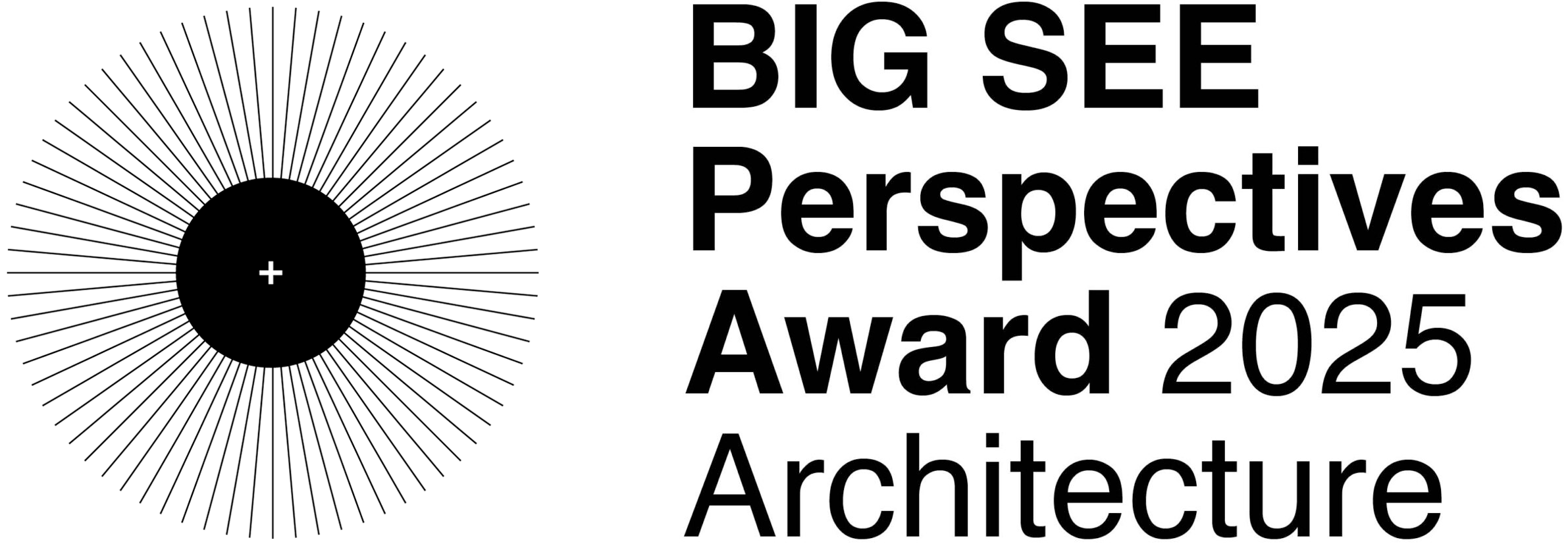
Blend Dema
Blend Dema, a young creative and enthusiastic architect, started thinking about the profession of architecture in high school and then this interest grew even more after engaging in several workshops organized by the school in which he was.
Blendi has completed a bachelor's degree in Architecture and Spatial Planning at UBT. During his bachelor studies he was very active and engaged in summer schools organized by the faculty in Kosovo and abroad where it is worth mentioning the summer school with students of Bern University of Applied Science. In addition to such a commitment in the last year of bachelor studies he has been employed in one of the largest companies in Kosovo where he is still present today. Blendi after an experience he gained by being engaged as an architect in a design studio continued his Master studies at the Anhalt University of Applied Sciences in Dessau Germany where even during this two-year period with different colleagues have been part of various international competitions challenging themselves as well and gaining new experiences from them. After completing his master's studies Blendi has returned to his homeland where he wants to transmit the contribution and experiences he has received during these years back to his country. Blendi is already engaged in two fields of architecture on the one hand the work in the design studio and on the other hand the teaching in the faculty. In the design studio Maden Group Blendi holds the position of Team Leader Architect where he has fairly extensive experience in coordinating and sharing responsibilities with young architects always helping them to add and develop their knowledge in the field of architecture. Understanding quite well the role of the architect in society and the responsibilities we have with us Blendi and the studio where he works are quite committed to creating a genuine and quality architecture. As a result in recent years as design studios have been awarded various international awards in connection with the contribution to society which they give with their projects and ideas which have been highly praised by experts in this field. Seeing as inseparable the part of work in design studios and teaching the immediate goal now for Blend in practical terms is to challenge himself as much as possible with different types of projects and different sizes and on this way to transmit these new experiences to future students or colleagues and in the academic part in the future Blendi says that I will engage towards a PhD which will help and fulfill him in professional and academic aspect.
Contact
farisjasarevic@gmail.com




