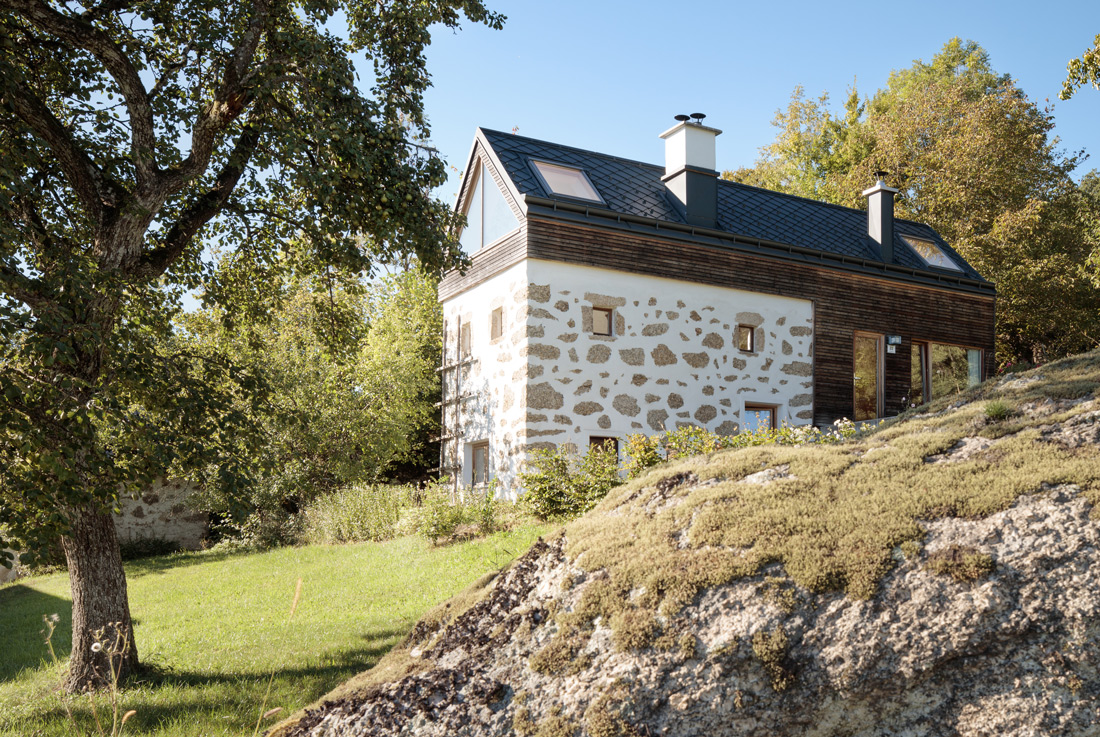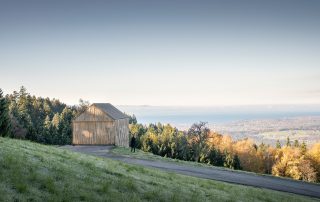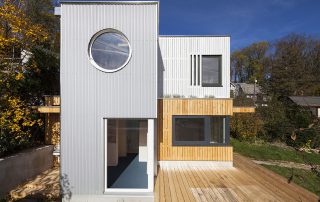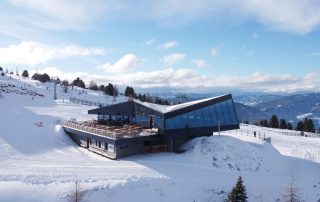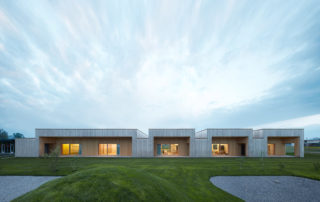The “Bergtischler”-house is a formerly 250 year old bake house in upper Austria, renovated to be used as a small vacation dwelling for four persons.
The “Mühlviertler Bloßsteinmauer” was rediscovered during the drainage of the outer walls and today gives the building its characteristic look with homage to its history and site.
The rest of the new building was completed with pre-fabricated wooden elements in only one week. For the walls a pre-fabricated mullion-transom construction with double planking and insulation in between was used. Windows, outdoor doors and the horizontal façade elements are out of untreated larch. Storley’s are made out of plywood and the attic was also built out of pre-fabricated elements. Wood also appears in the interior design of the building. Floors in the old part of the building are in larch whereas the expansion is in pine. Inside the north wall is planked with clay building boards. The loft area, an open sleeping level and a small gallery create a generous atmosphere inside, on approximately 50m2.
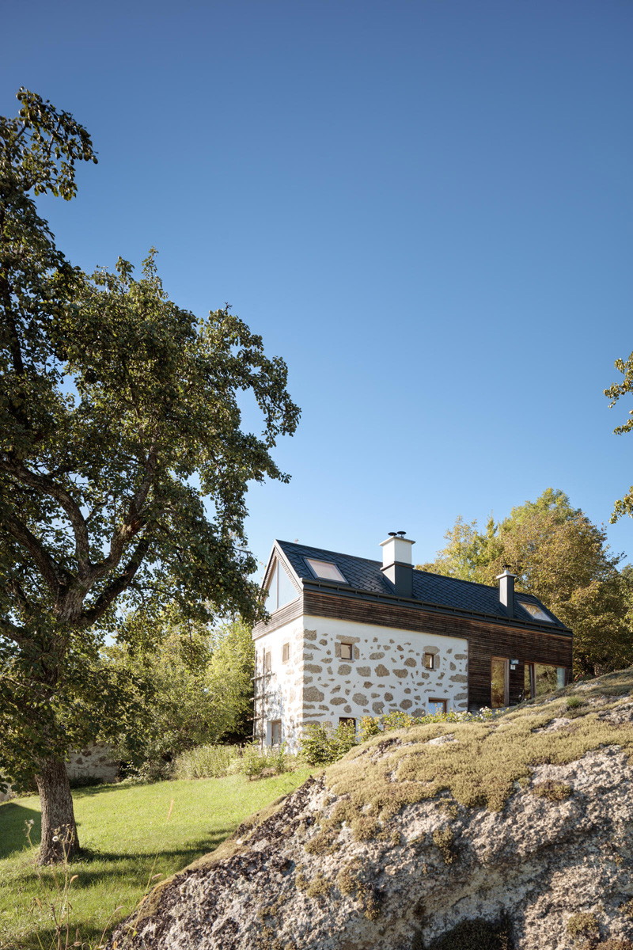
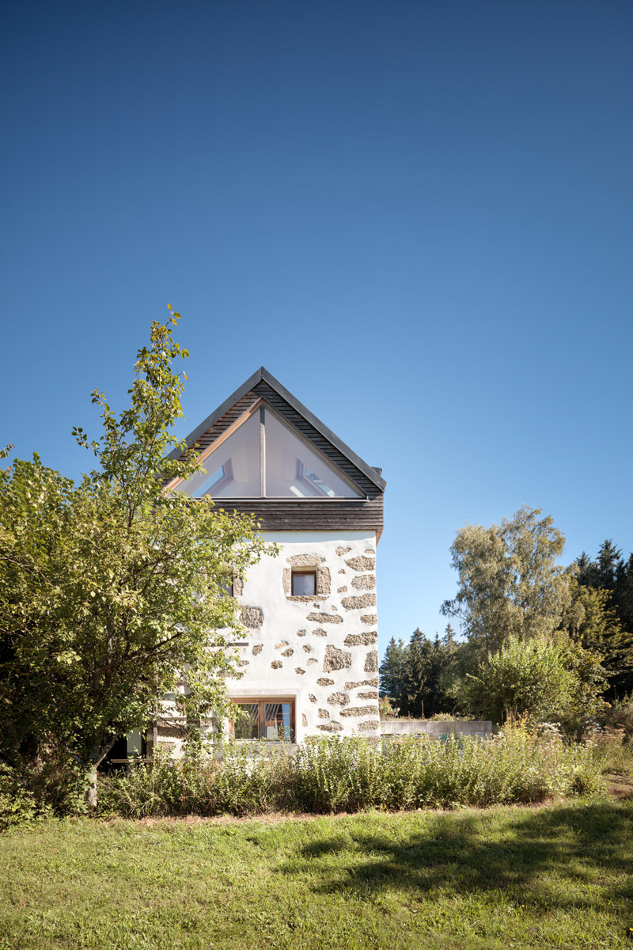
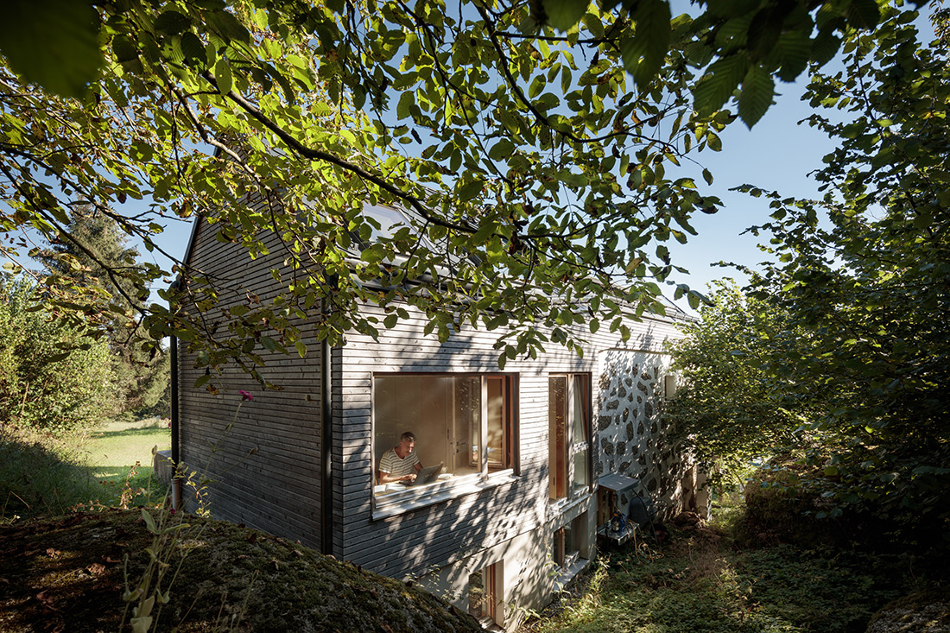
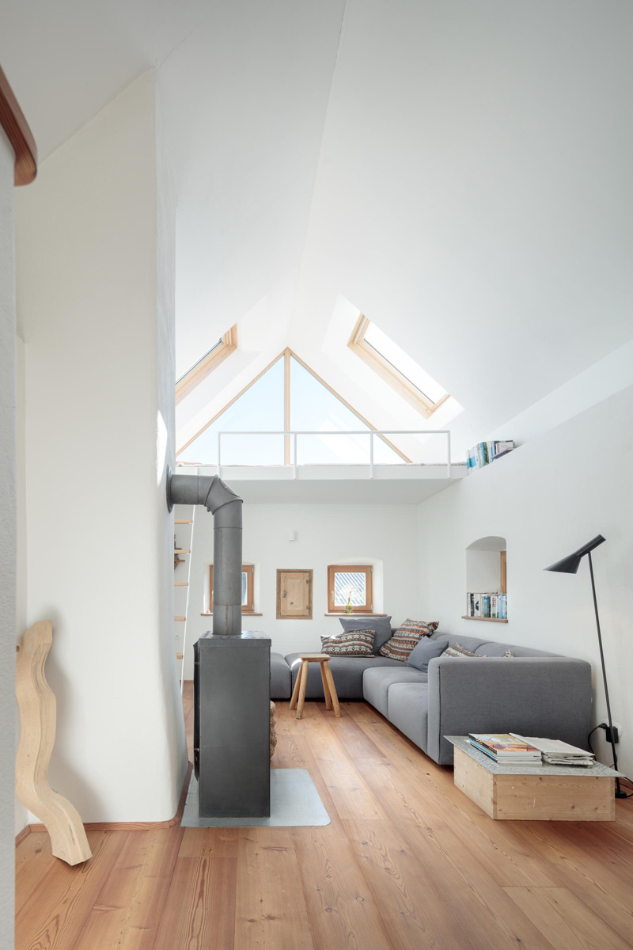
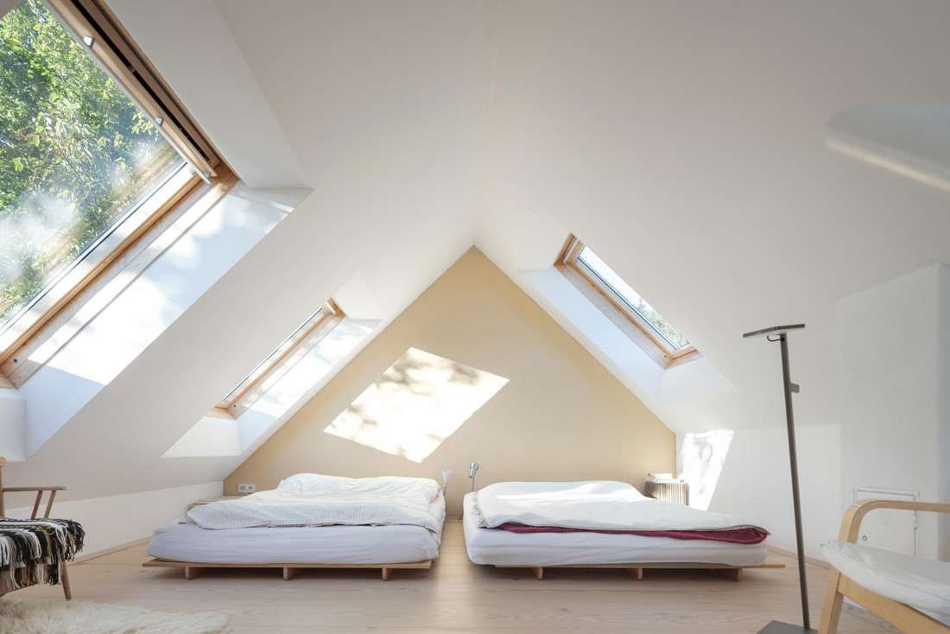
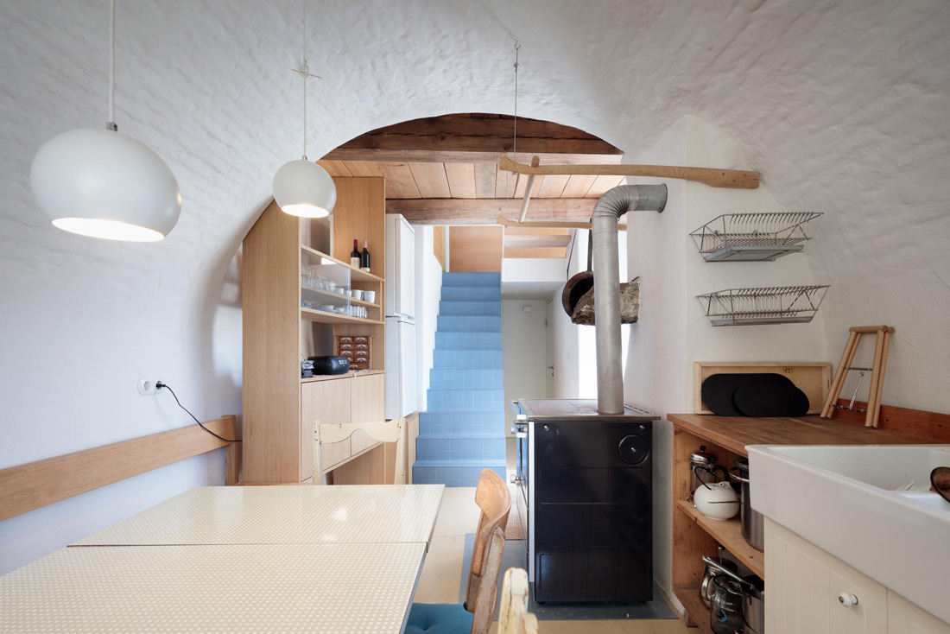
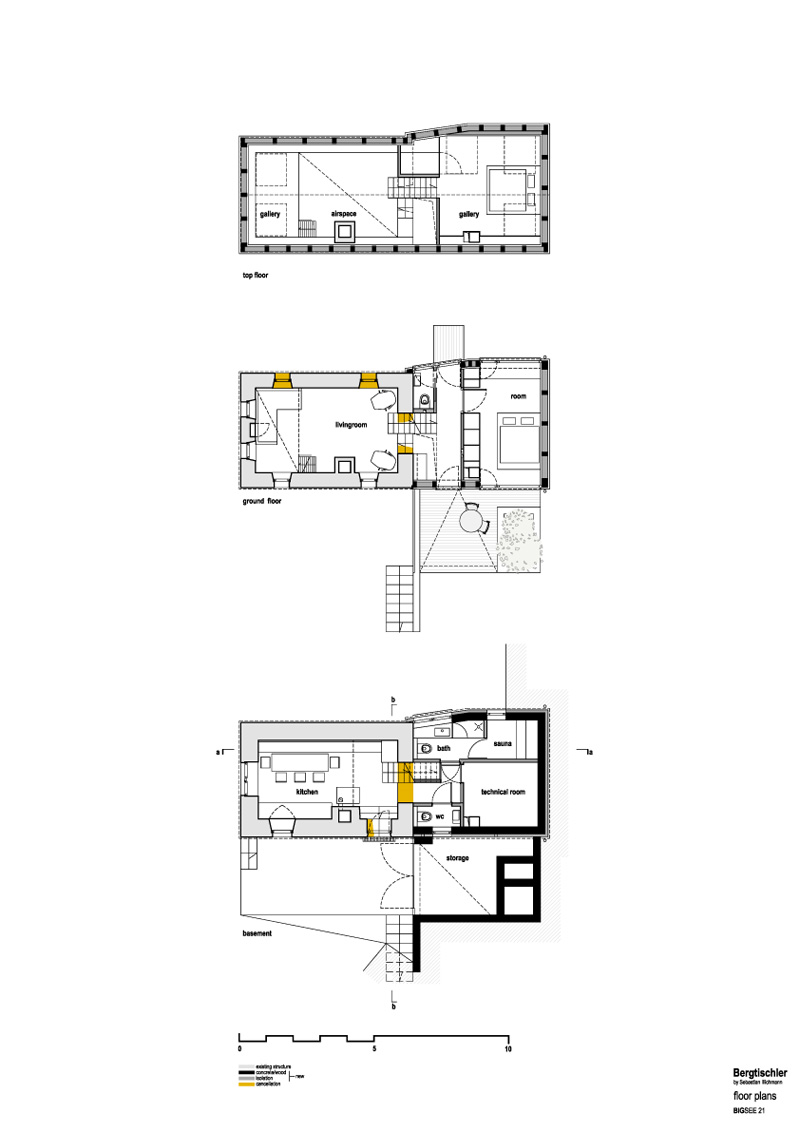
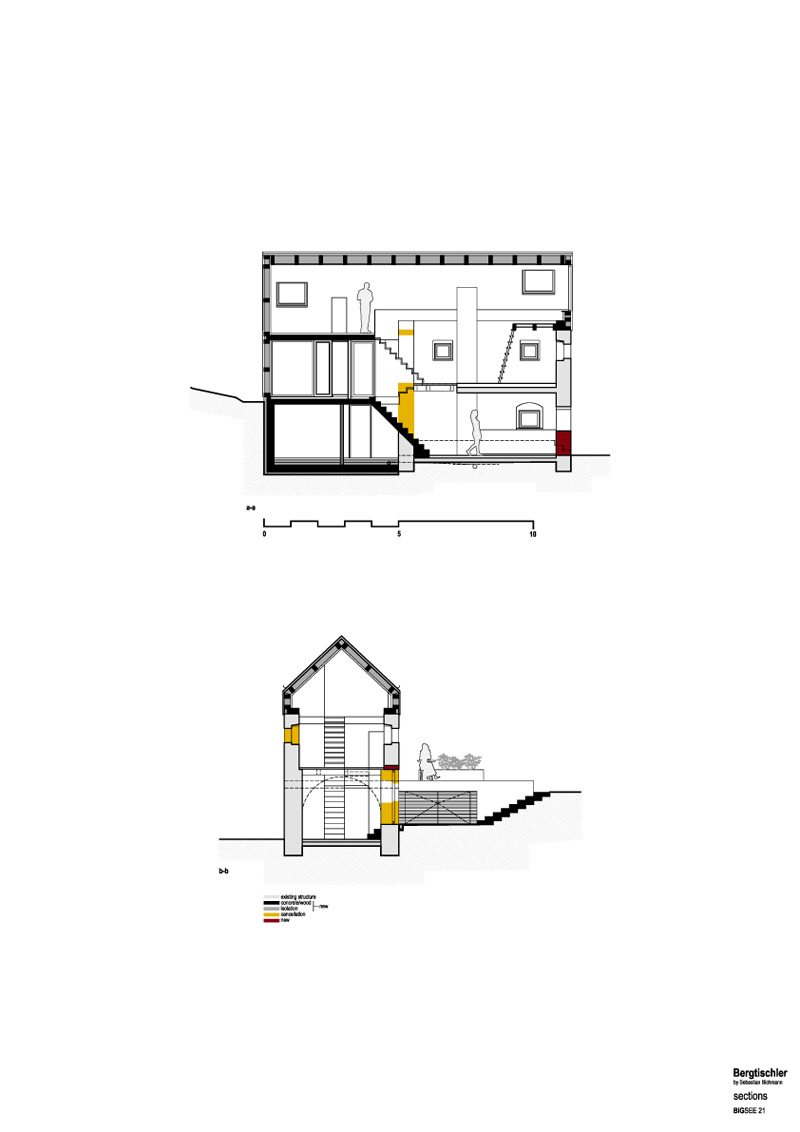
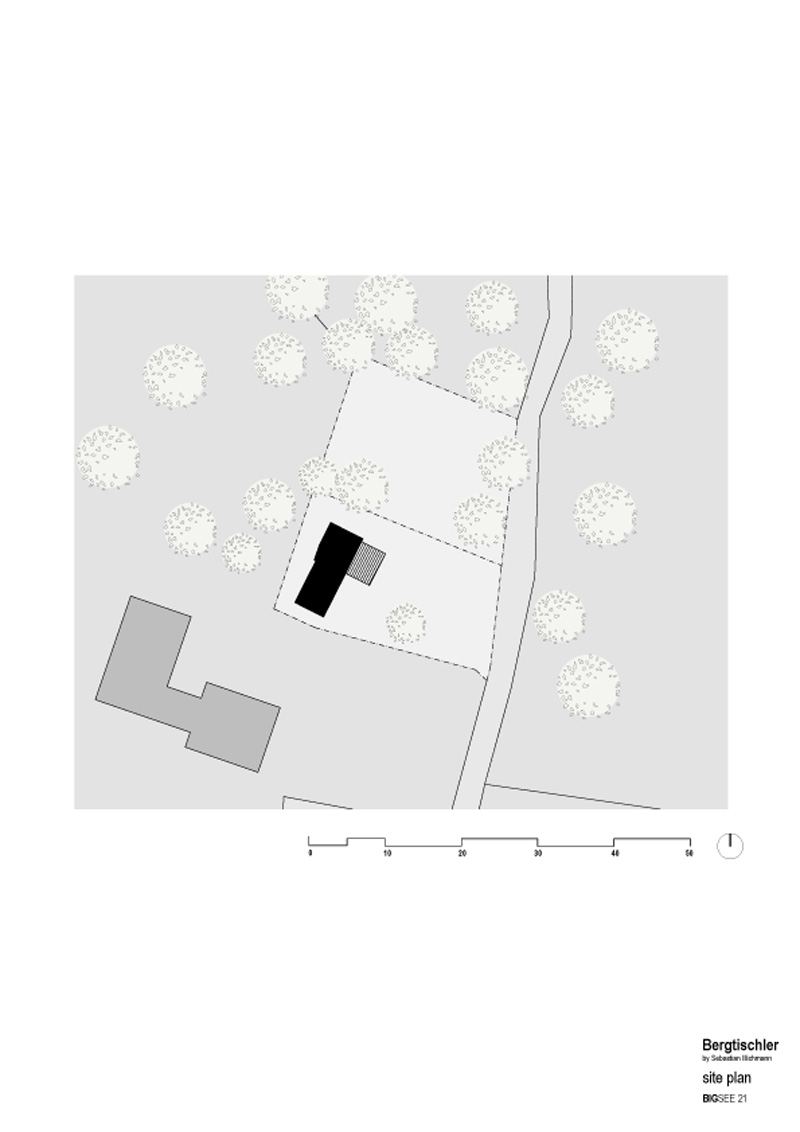

Credits
Architecture
DI Sebastian Illichmann
Client
Private
Year of completion
2018
Location
Rechberg, Upper Austria
Total area
70,6 m2
Site area
480 m2
Photos
Kurt Kuball


