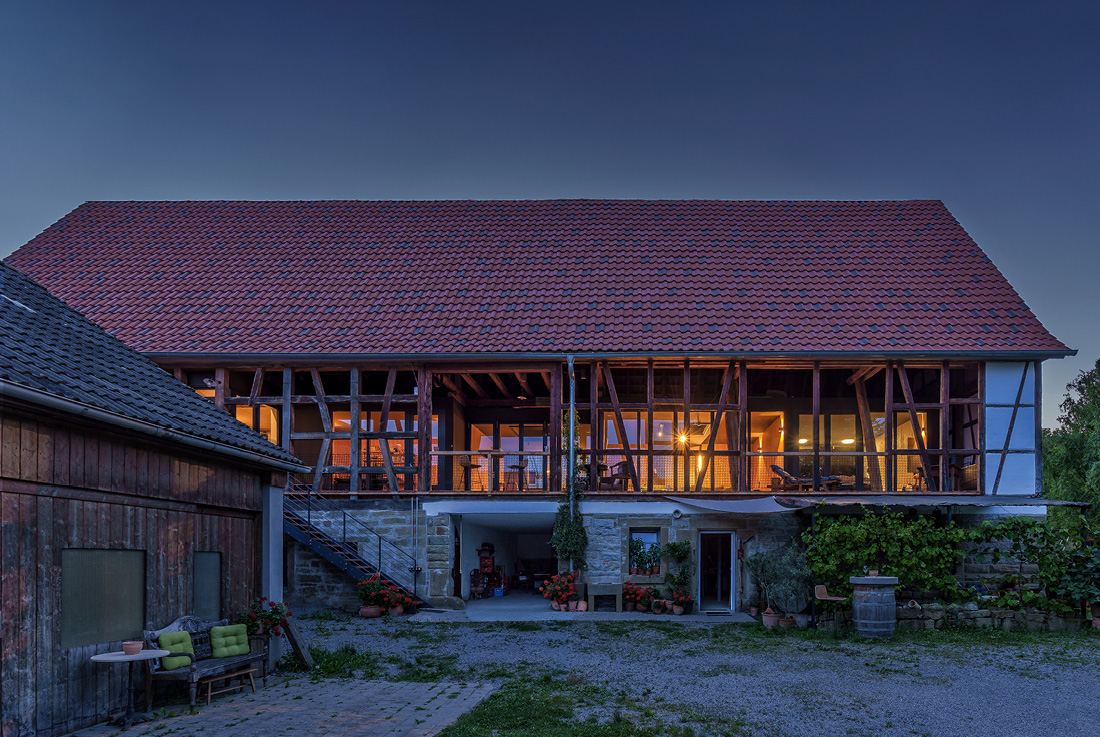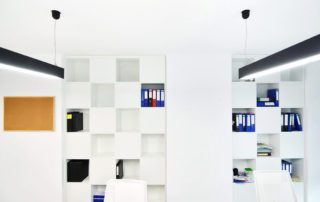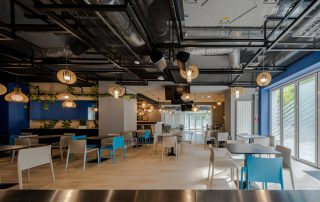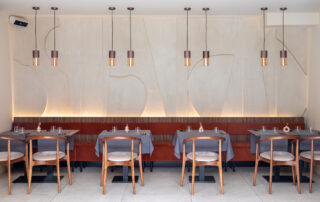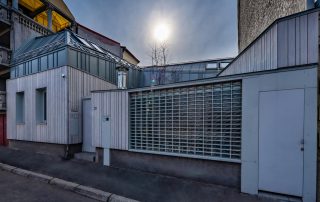The historic barn, built in 1810 with an extension added in 1928, is being carefully converted into a living space for two people. The existing structure is preserved by integrating the new living unit as a standalone interior installation within the barn, ensuring the protection of its historic fabric.
The spatial concept features an open kitchen, dining, and living area, a bedroom with an en-suite bathroom and dressing room, as well as an additional unit for guests or a caregiver. A wellness area with a pool completes the project.
This conversion represents a sustainable reuse of the structure, minimizing land consumption and conserving resources while showcasing the historic wooden framework. The project serves as a model for the sensitive transformation of old agricultural buildings, creating modern living spaces within a historic shell and enhancing the village’s appeal. It offers a sustainable solution for vacant buildings in the region, combining heritage preservation with contemporary housing needs.
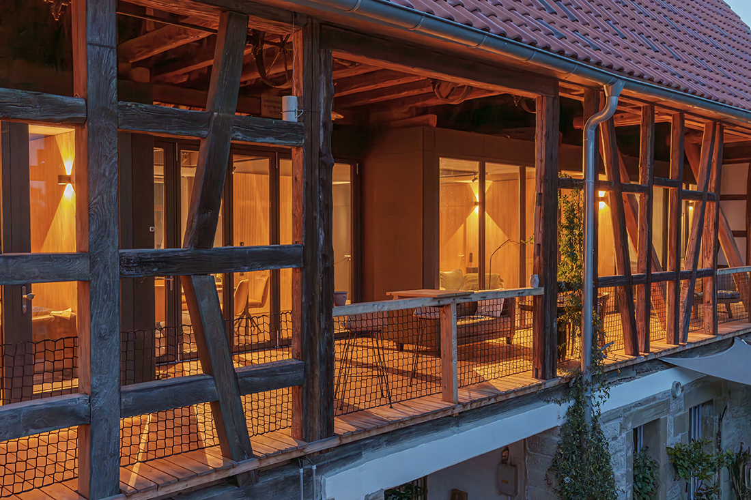
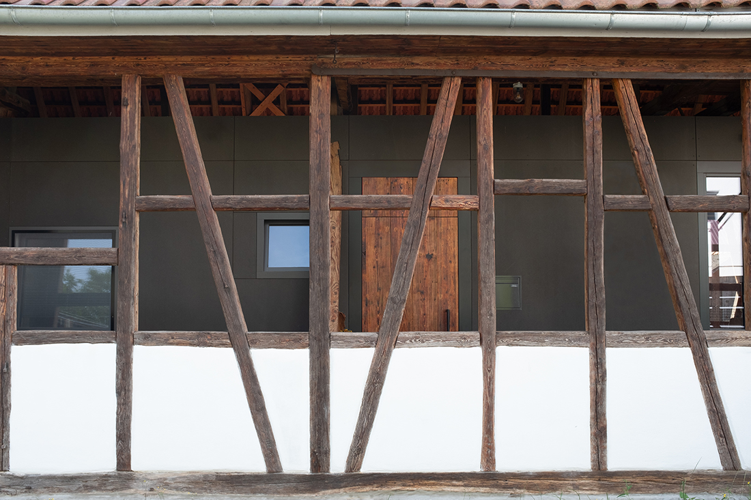
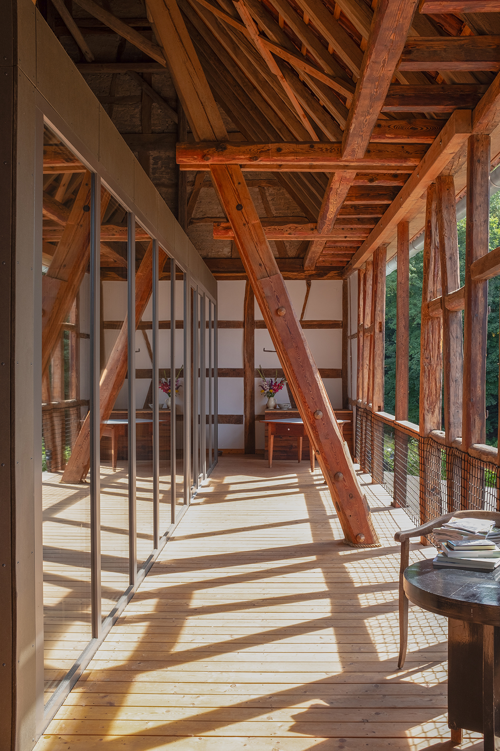
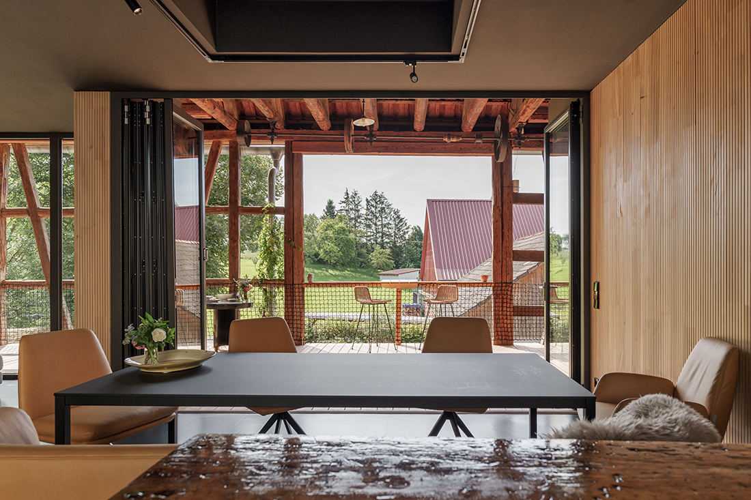
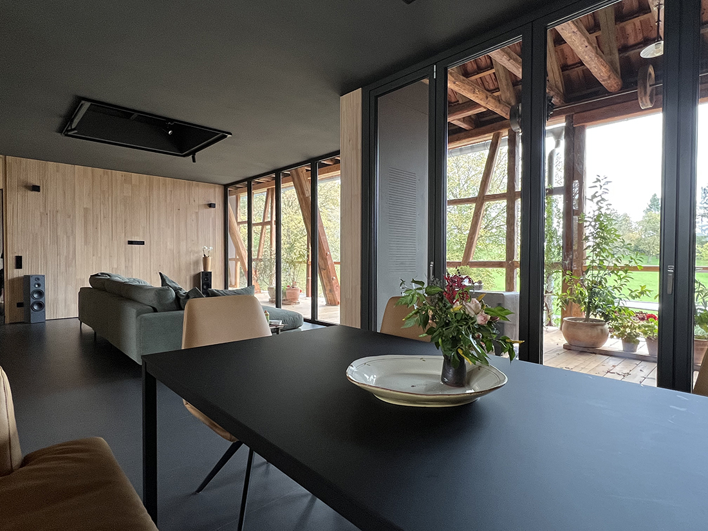
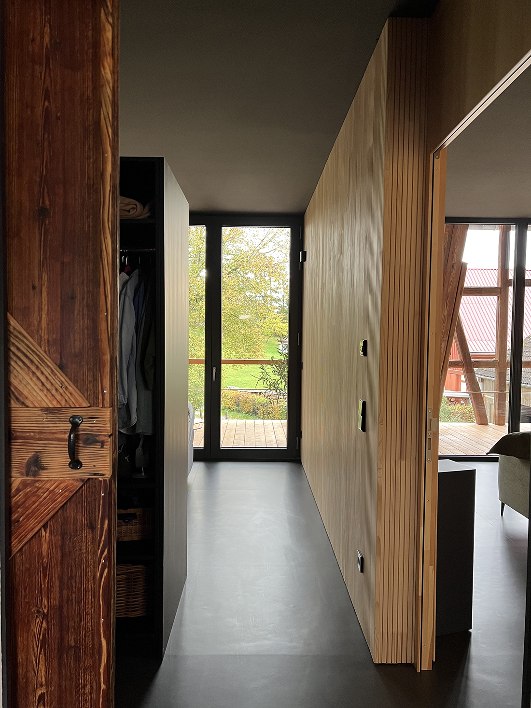
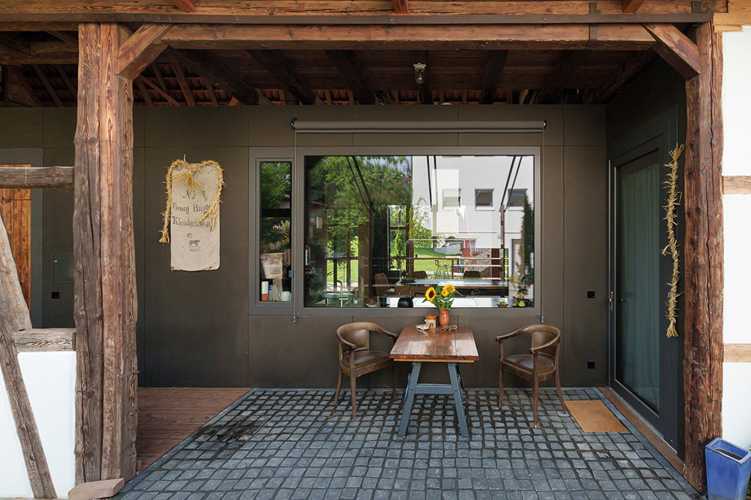
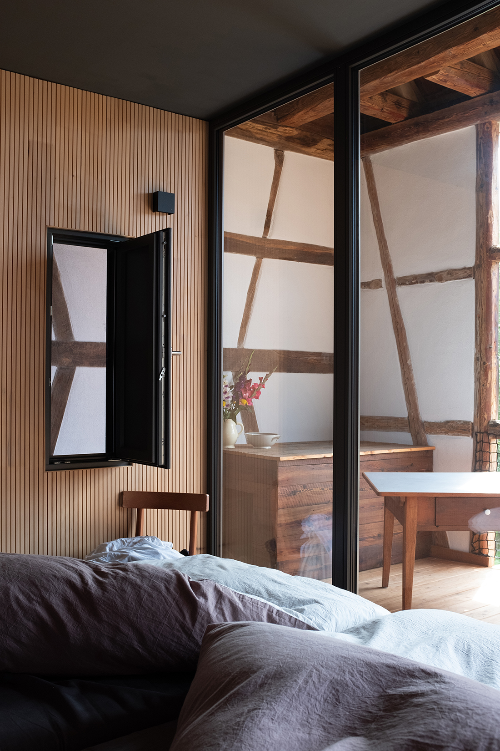
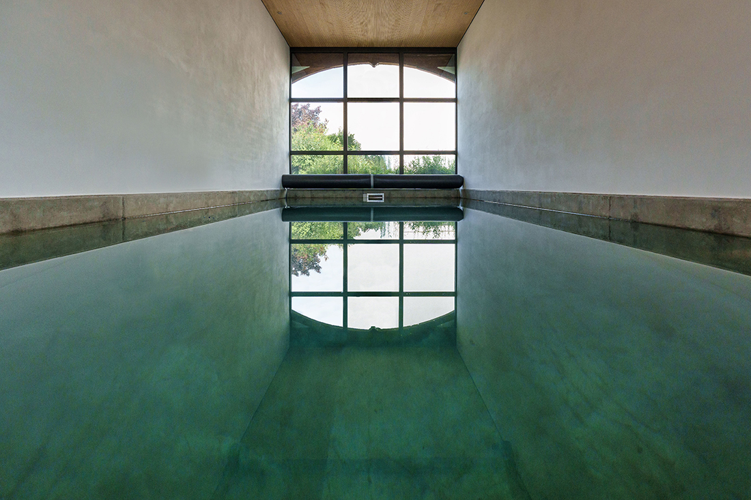
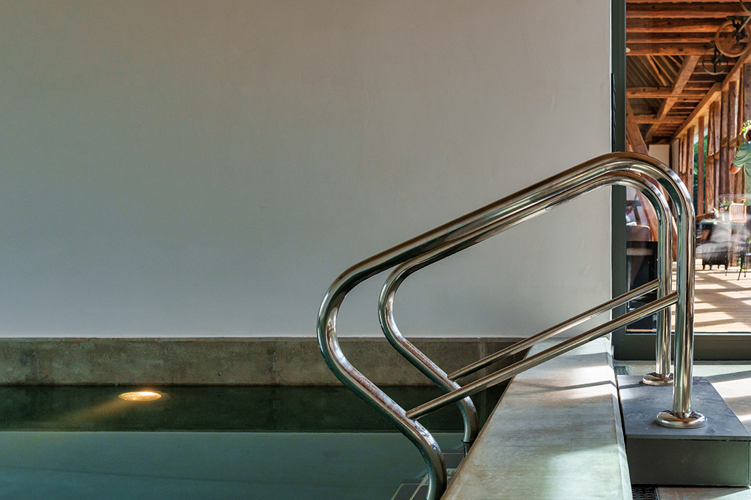
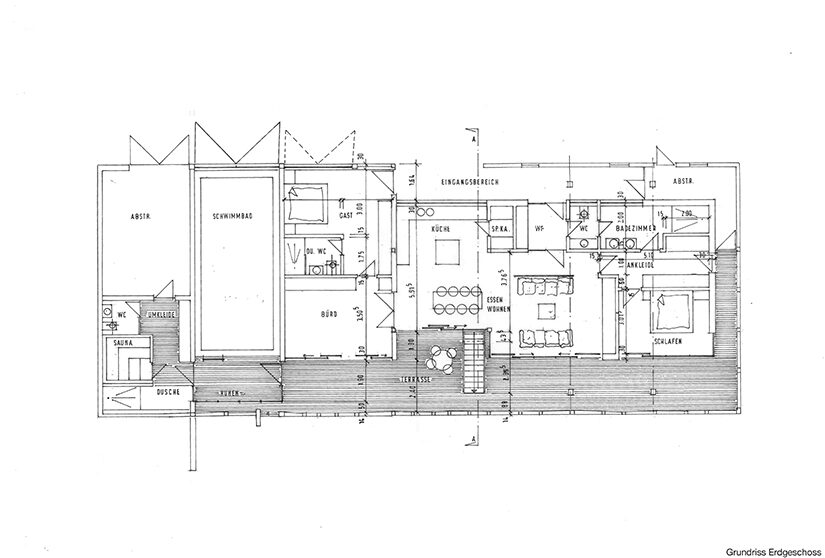
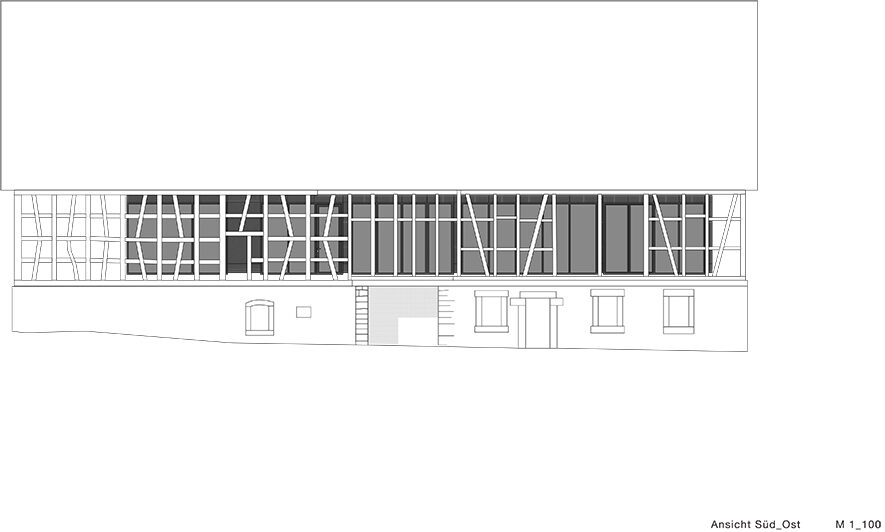

Credits
Architecture
Steinbach Schimmel Architekten; Christoph Steinbach, Julia Bernhardt, Klaus Bernhardt, Kerstin Wiederoder, Carolin Engel
Client
Ulrich Breutner
Year of completion
2023
Location
Neuenstein-Kleinhirschbach, Germany
Total area
200 m2
Site area
2.054 m2
Photos
Hans Stypa, Christoph Steinbach
Project Partners
Ingenieurbüro Manfred Schilling; Manfred Schilling


