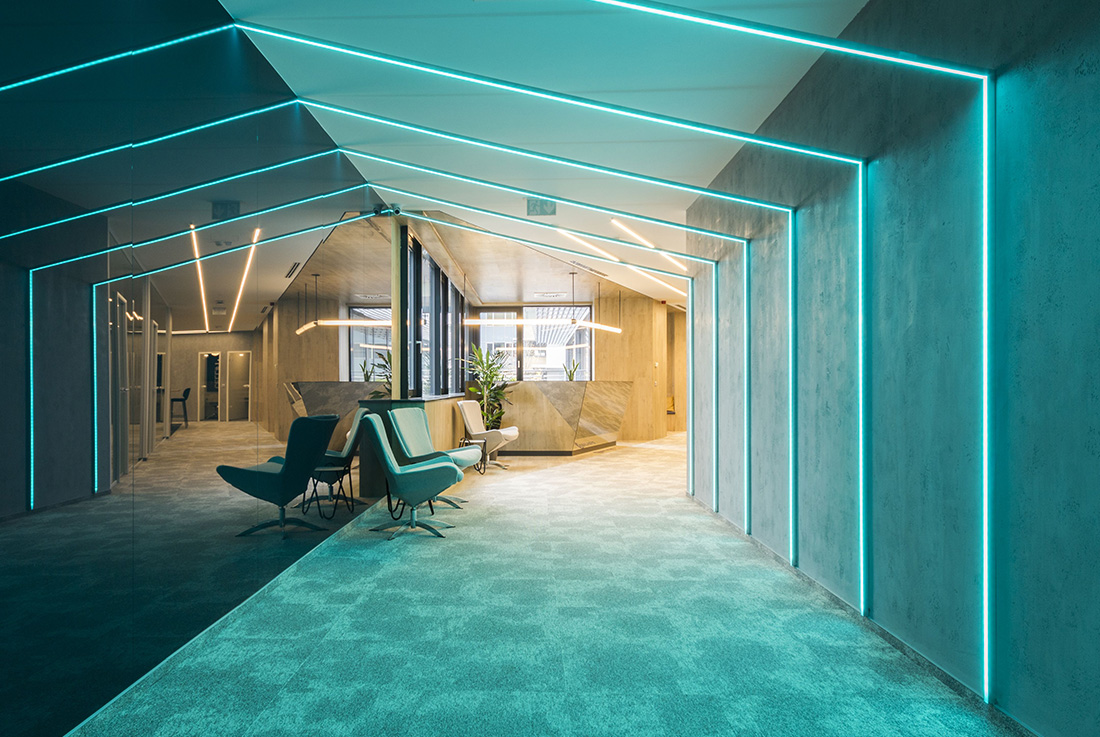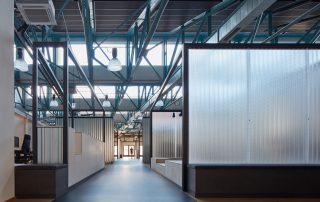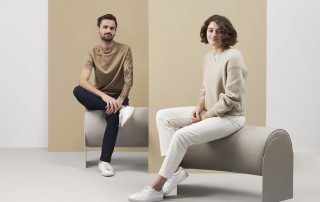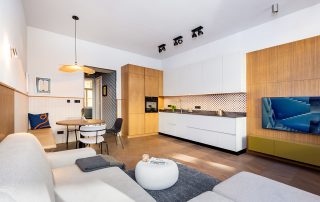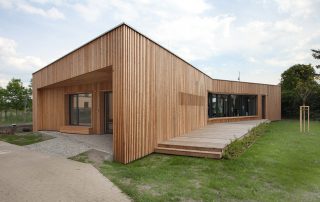As a result of the fast growth of Balasys in the field of IT security, a new office space was necessary. The aim was the creation of a high standard office, which is adequate for hosting clients but at the same time satisfies the need of employees who are working in a fast-paced technological environment.
The result is a comfortable, aesthetic but fun workplace, which aids to the employees in their day-to-day work. Therefore, a common multifunctional break out space was created at the junction of the three separated office sections for informal meetings and two phone booths to provide even privacy for the employees.
The bistro style dining area and the green roof terrace provides comfort and style for dining and breakout activities.
In the second phase of the fit-out, a 350-sqm office area were added to the space, connected with a custom built, iconic spiral staircase. The new space is an inspiring and welcoming office environment for the IT development section with a spacious and light atmosphere and lush office greenery.
What makes this project one-of-a-kind?
The unique designed interior objects such as the iconic blue staircase, which connects the two levels and different divisions of the office space.
About the authors
Worldwide people are increasingly recognizing how an anthropocentric and a functional work environment intensely influencing the productivity of the company. LEVEL UP Office Design is the first, committed representative of this approach in Hungary.
Since our company has been established, we have been working on it to provide outstanding interior design solutions for the domestic corporations, investors and real estate developers from the complete design of the office buildings and social places until the planning of customized, inspiring work environment.
We are proud of it that we could help more and more companies and investors to create a high-level work environment where people can work more productive and happier.
Text provided by the authors of the project.
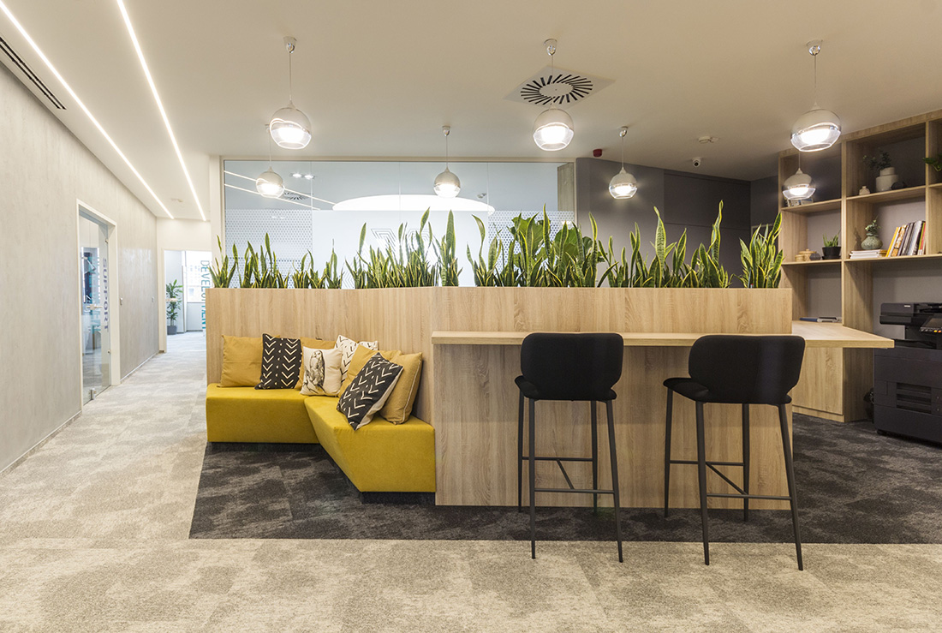
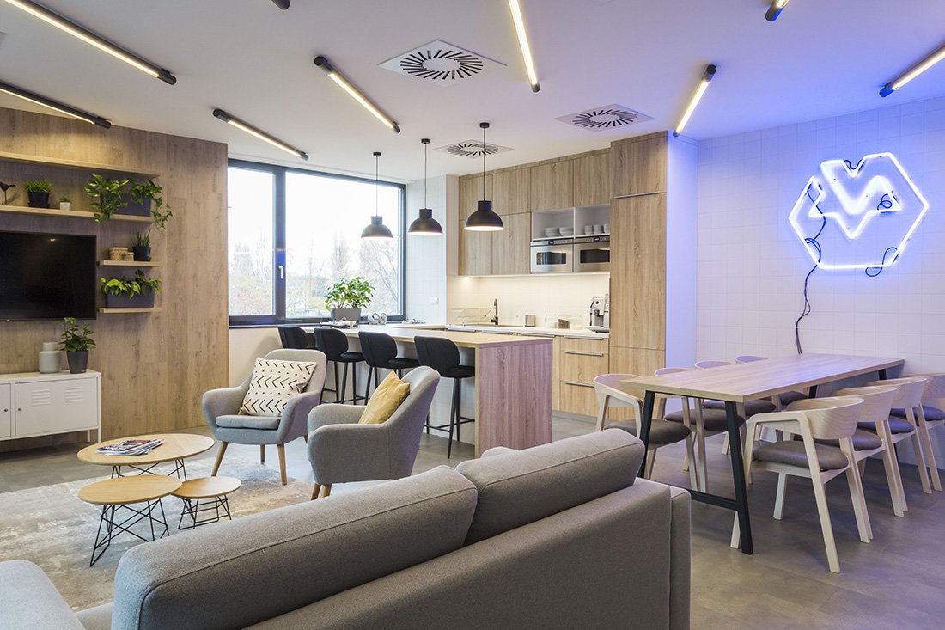
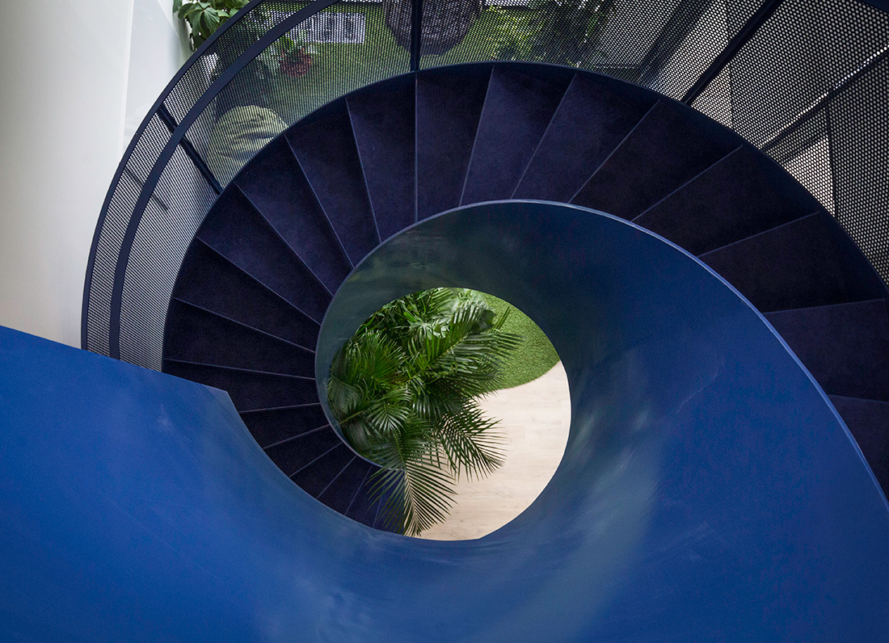
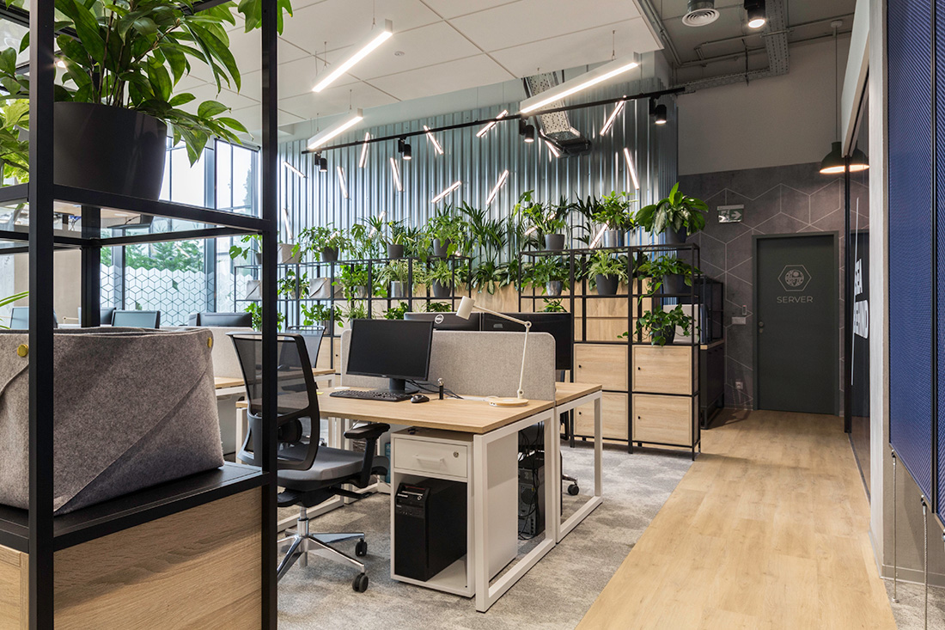
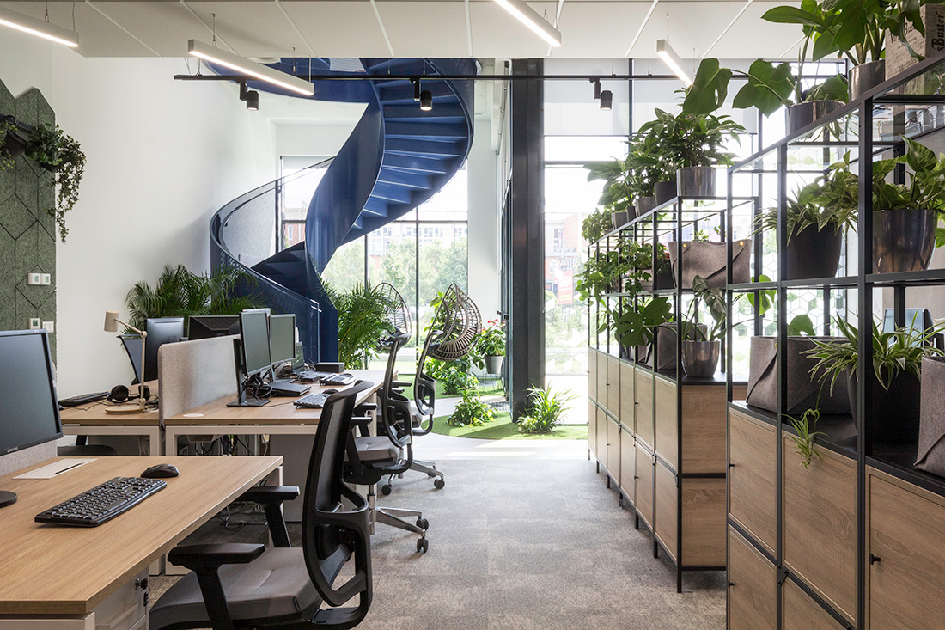
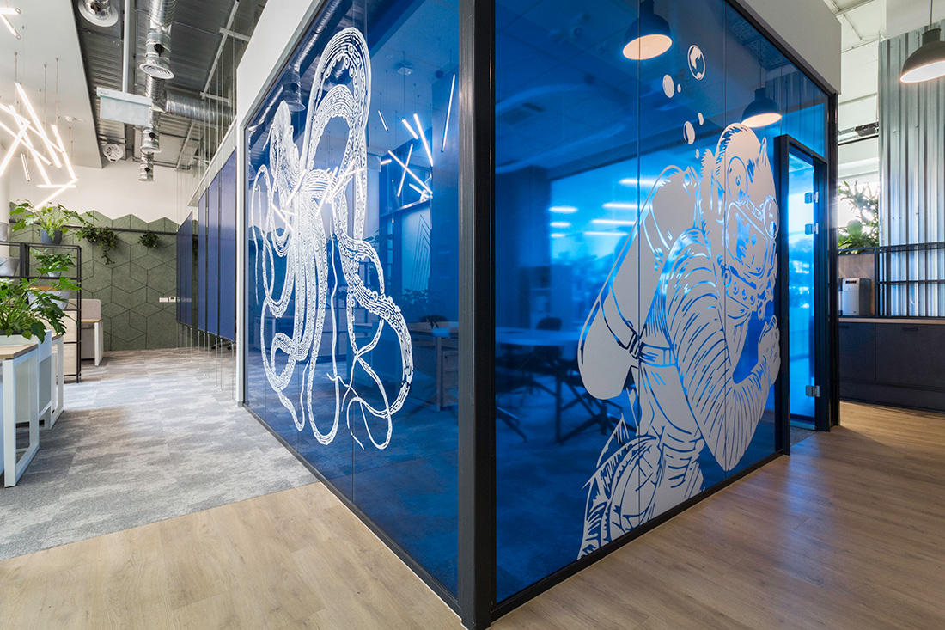
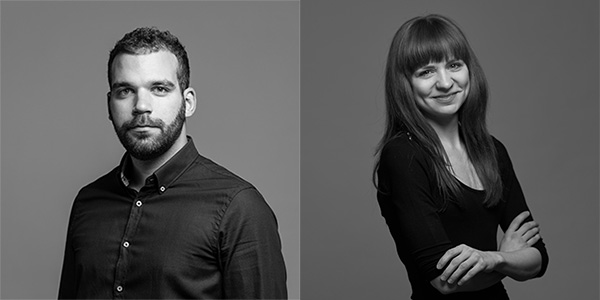

Credits
Interior
LEVEL UP Office Design; lead designer: Péter Kiss, interior architect: Zsófia Edvi
Client
BalaSys IT Kft
Year of completion
2019
Location
Budapest, Hungary
Total area
765 m2
Photos
Fabian Bulyovcsity
Project Partners
OK Atelier s.r.o., MALANG s.r.o.


