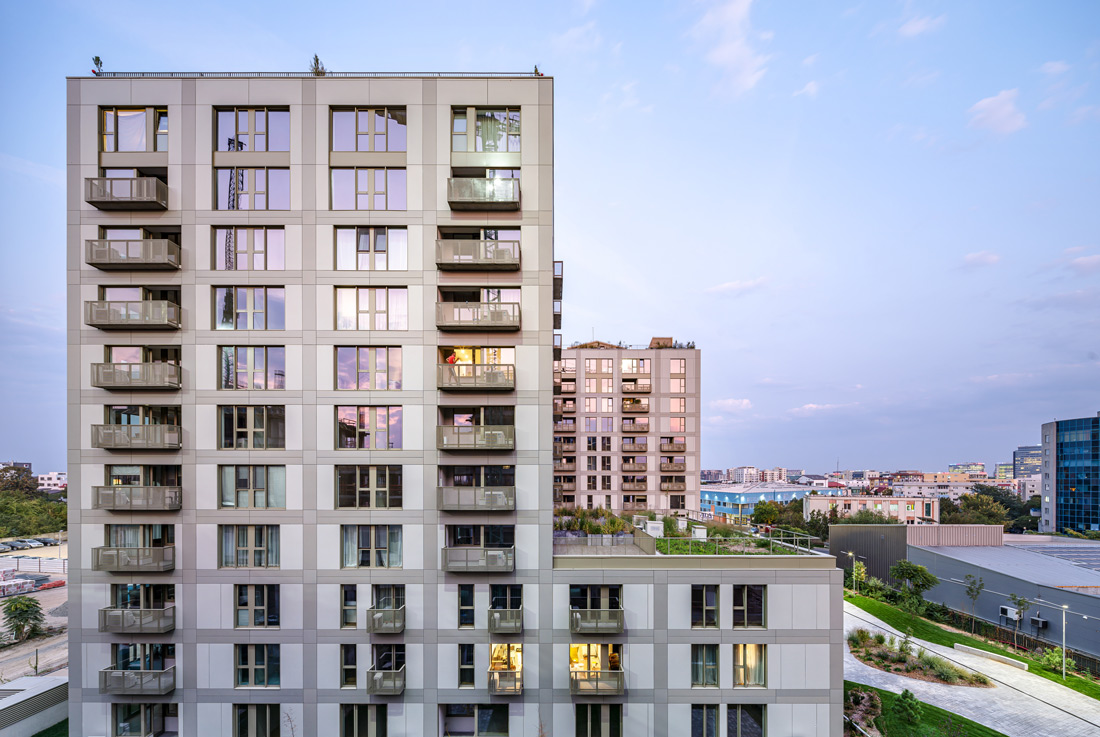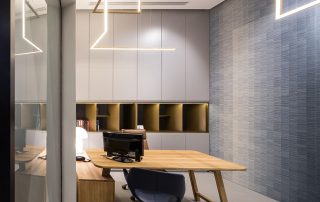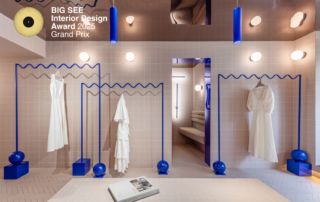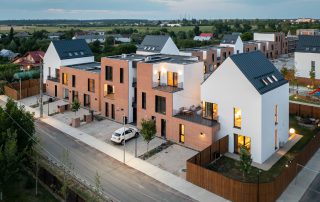Located in the Northern outskirts of Bucharest, at the confluence of various urban fabrics, Aviatiei Park is a compact residential development consisting of three volumes placed within a richly planted landscape. The carefully designed interplay of heights tempers the scale of the project, opening up views within the plot while creating the opportunity for outdoor terraces. The latter become an important part of the project’s contribution to the cityscape when perceived from the adjacent bridge. The project contains a variety of outdoor spaces that enrich the dwelling experience. The ground floor units benefit from elevated, private gardens, while apartments at upper levels feature a hybrid between a balcony and a loggia that provides residents with layered outdoor space. Each building has a spacious, double-height lobby, where the details and choice of materials invite lingering.
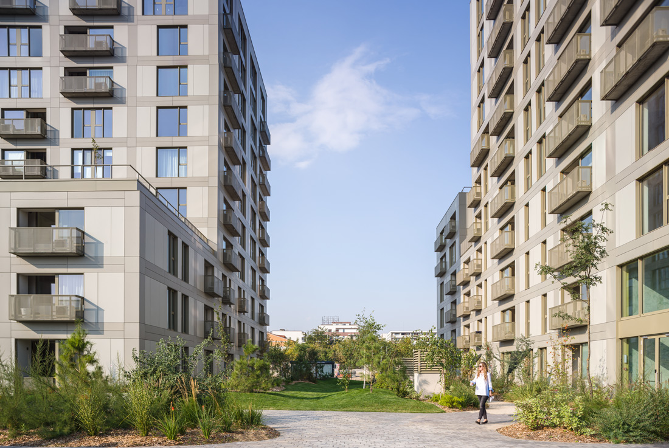
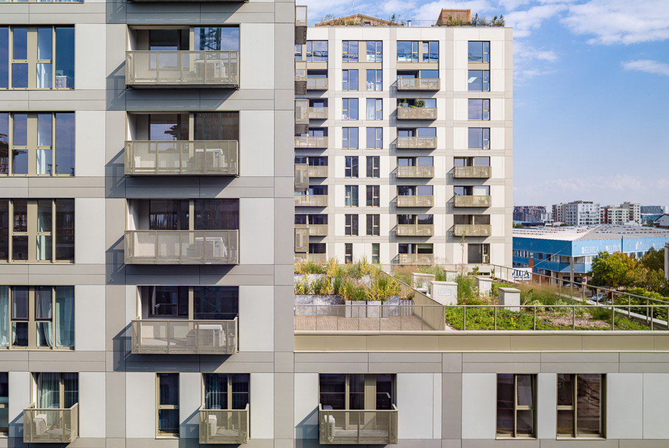
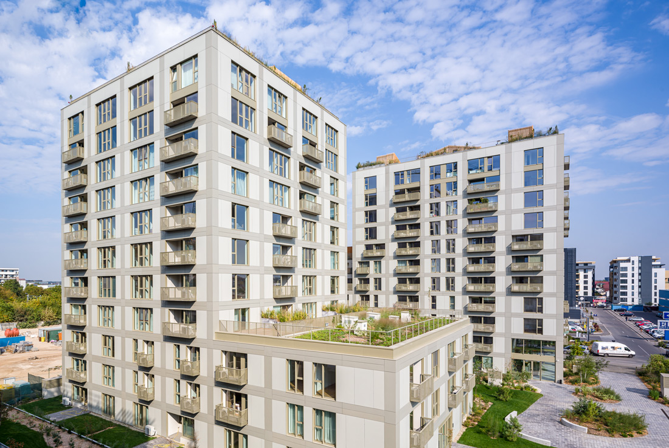
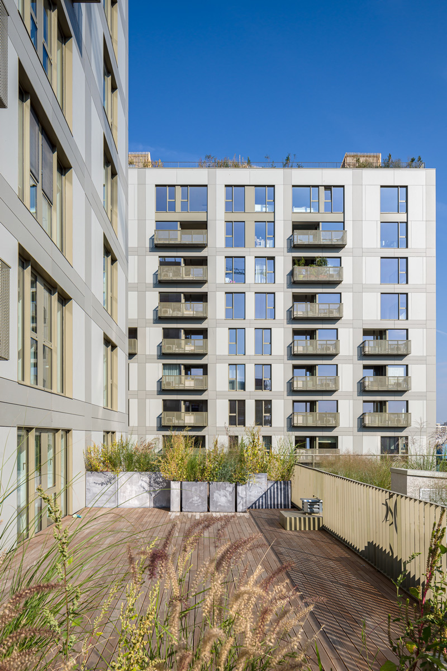
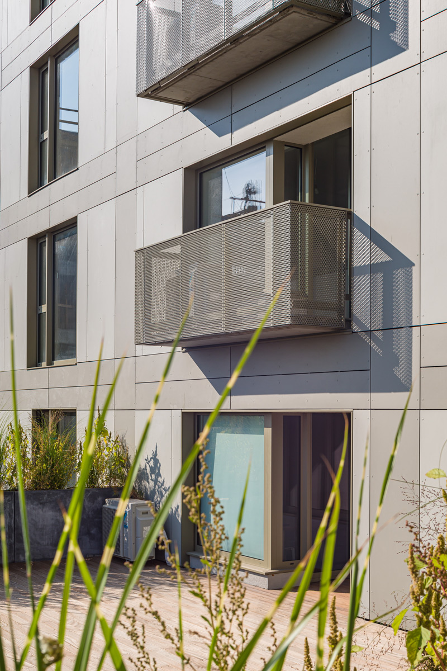
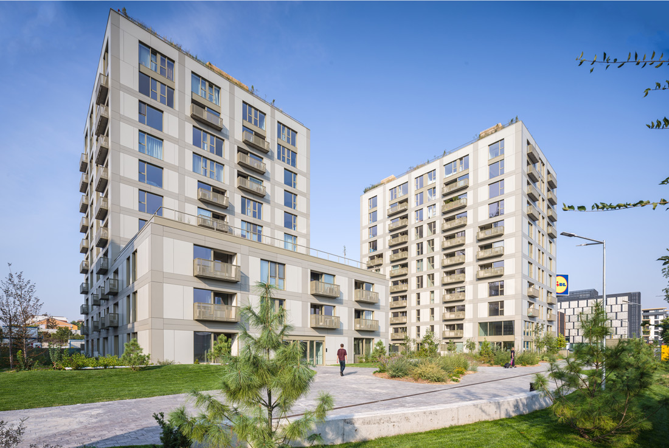
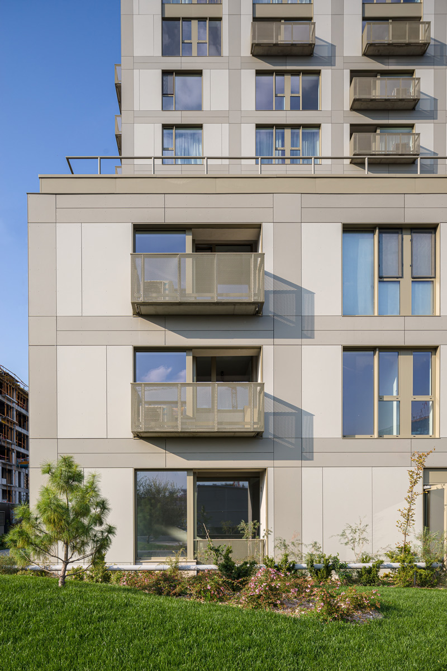
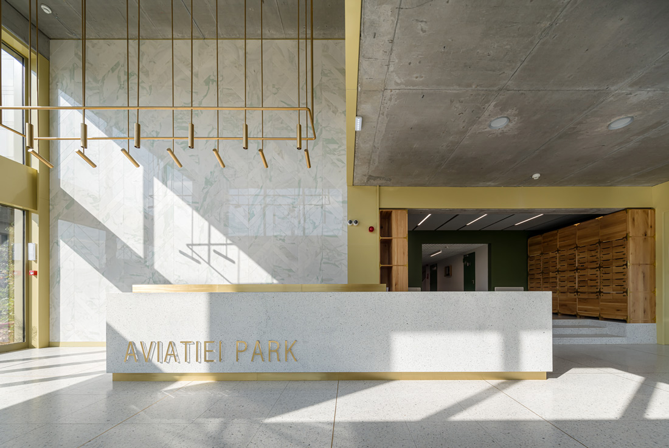
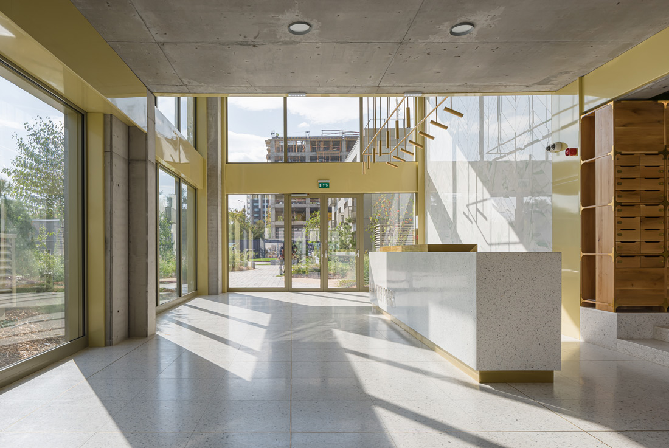
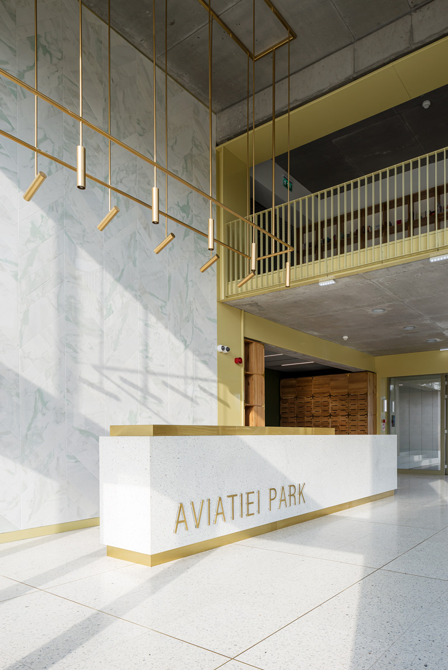
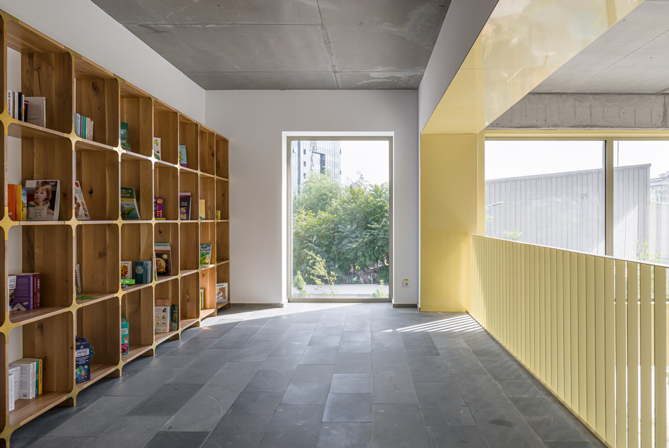
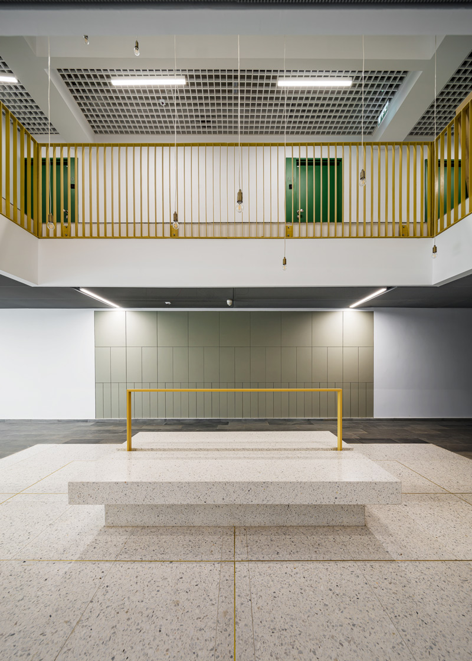
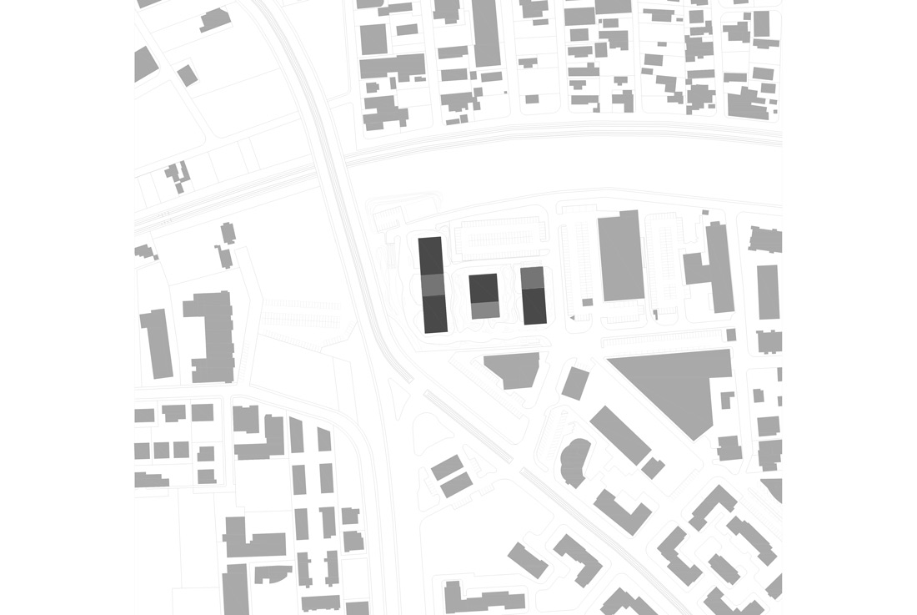
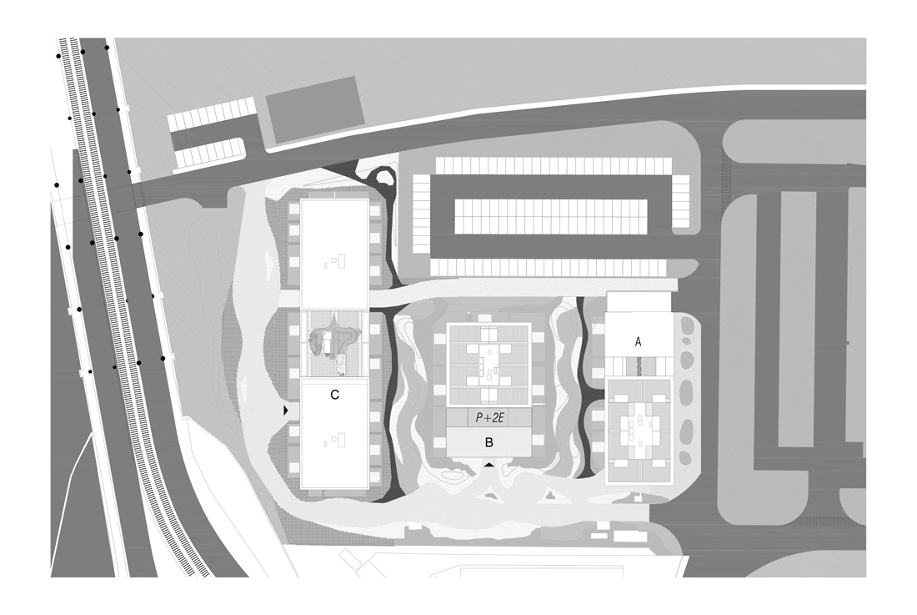
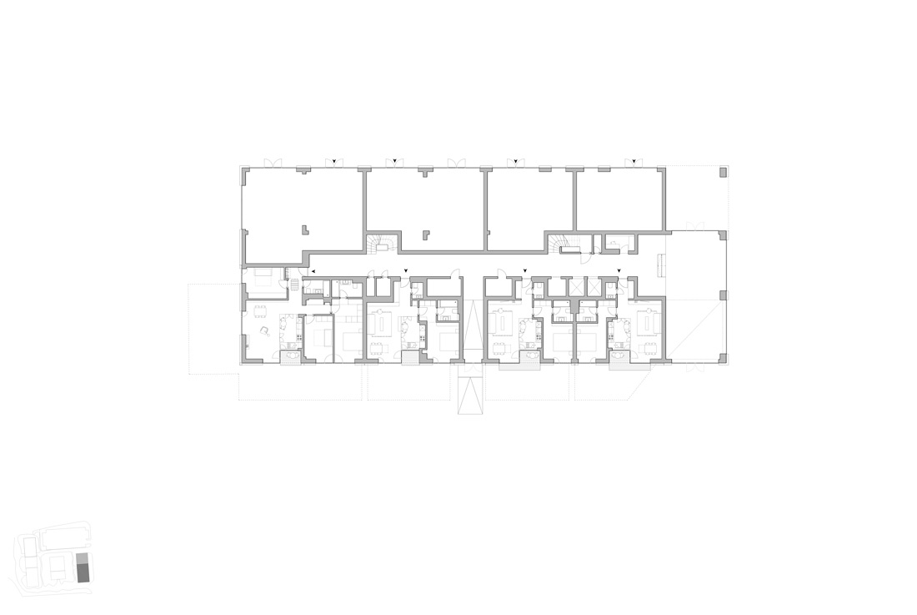
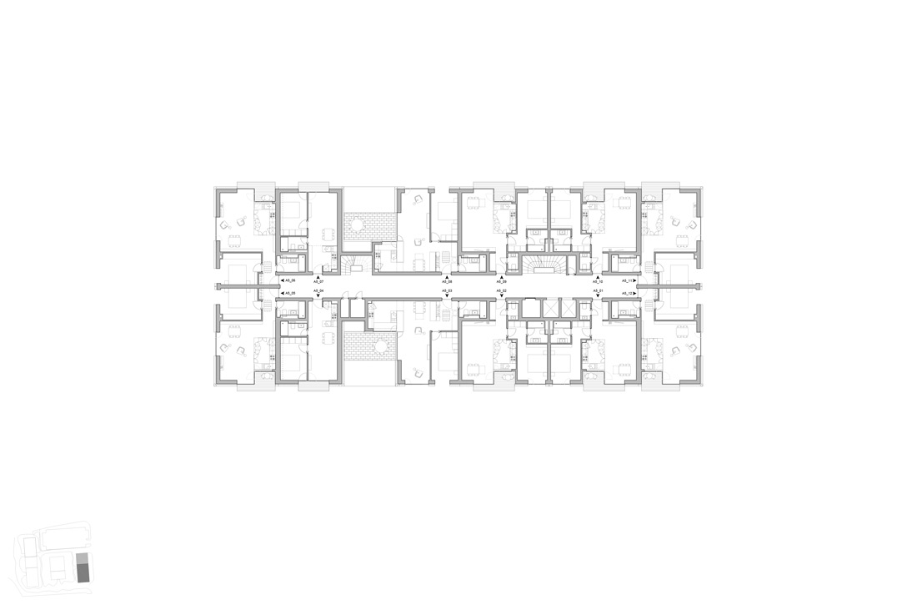
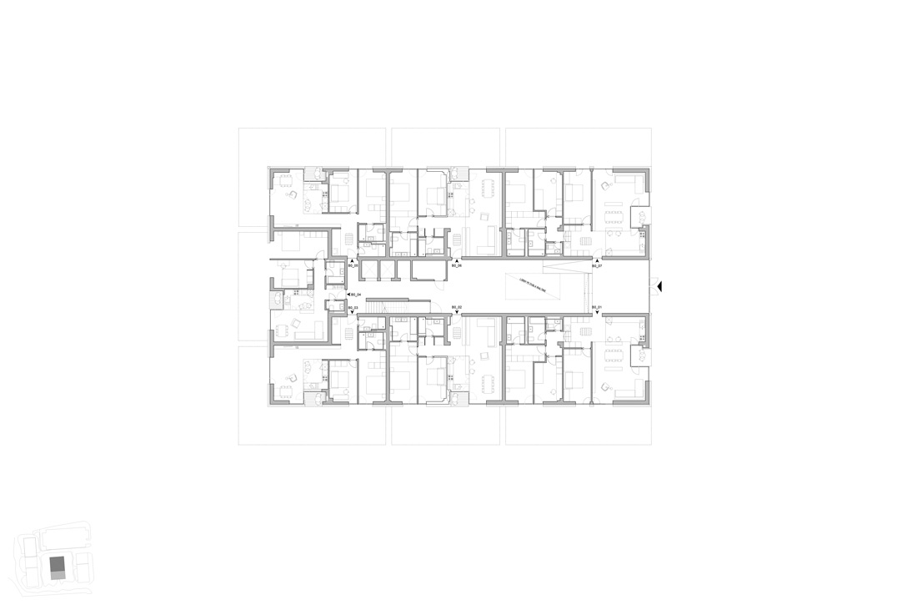
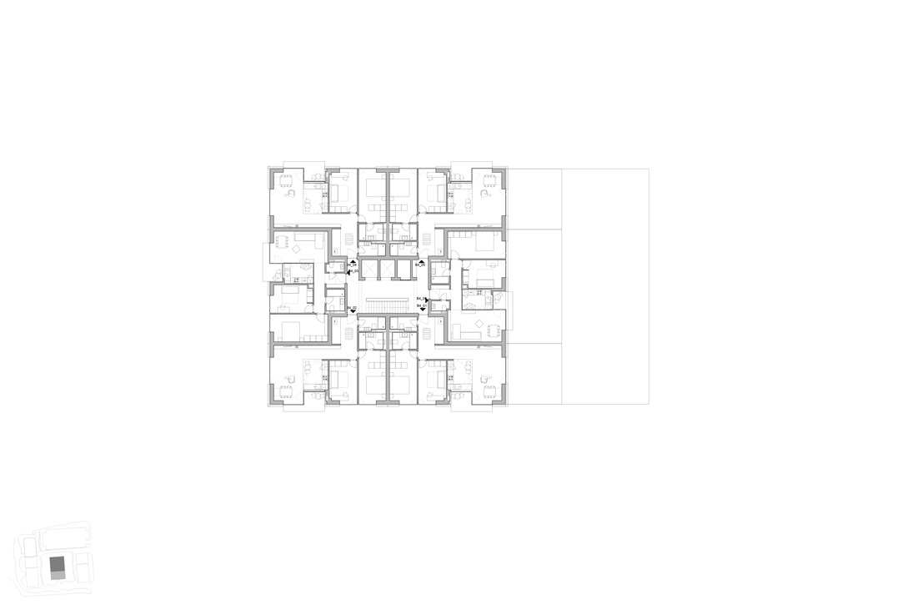
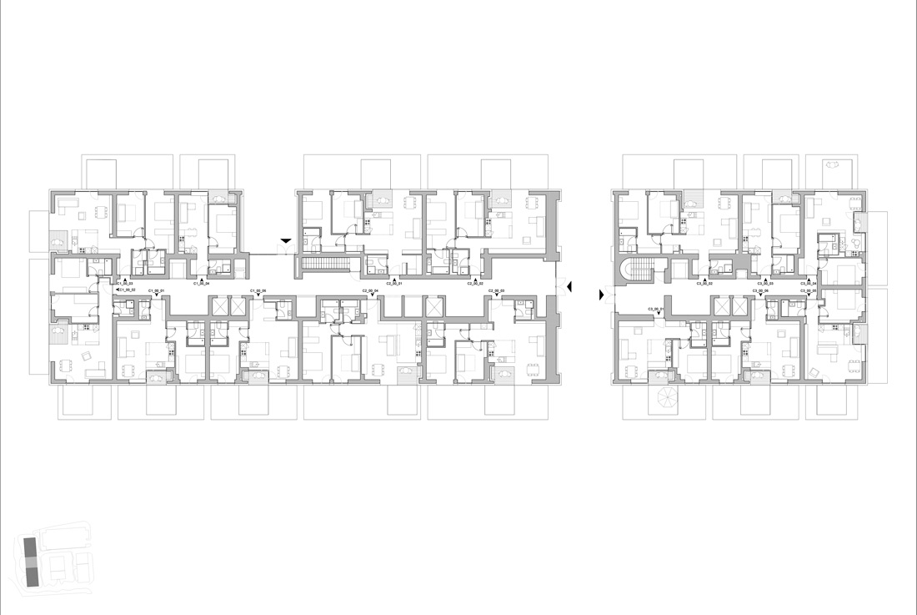
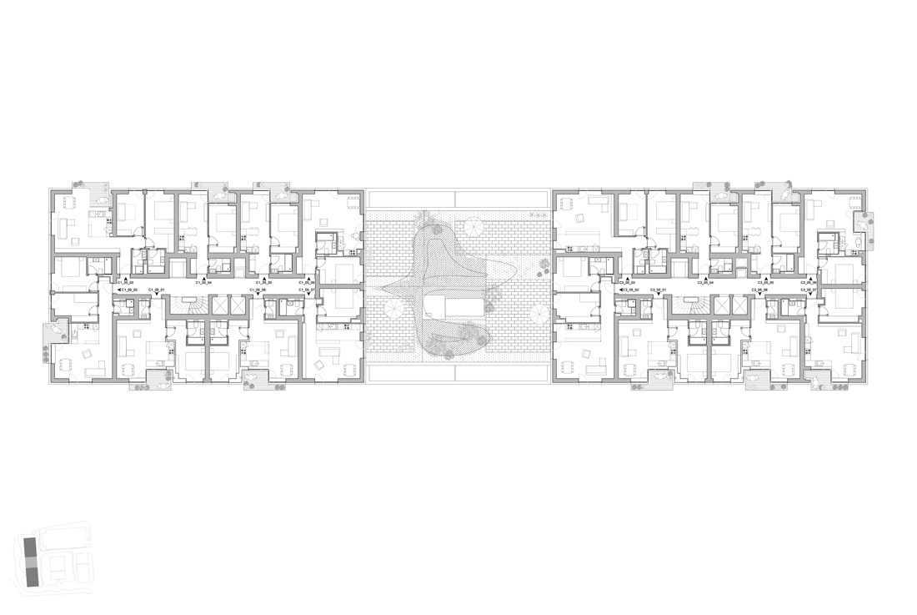
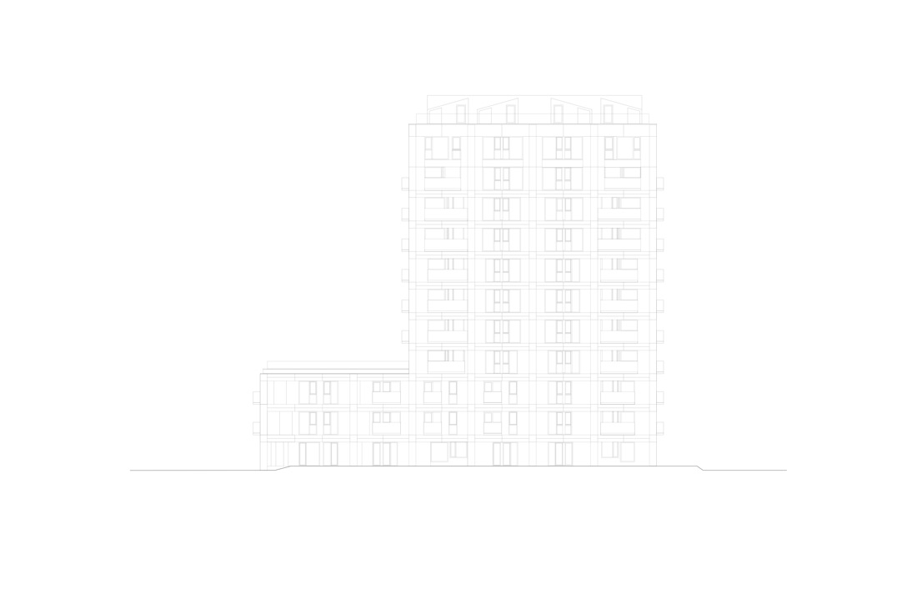
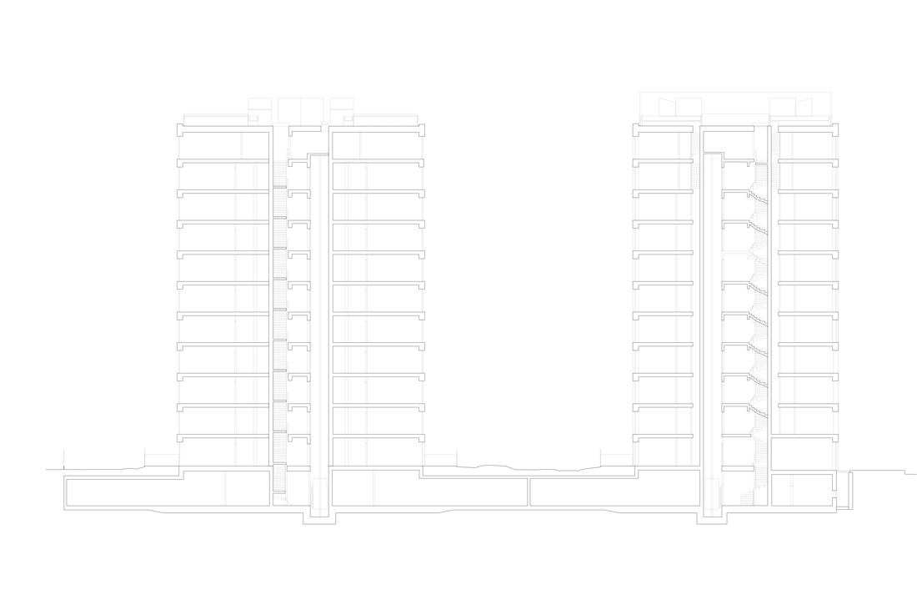
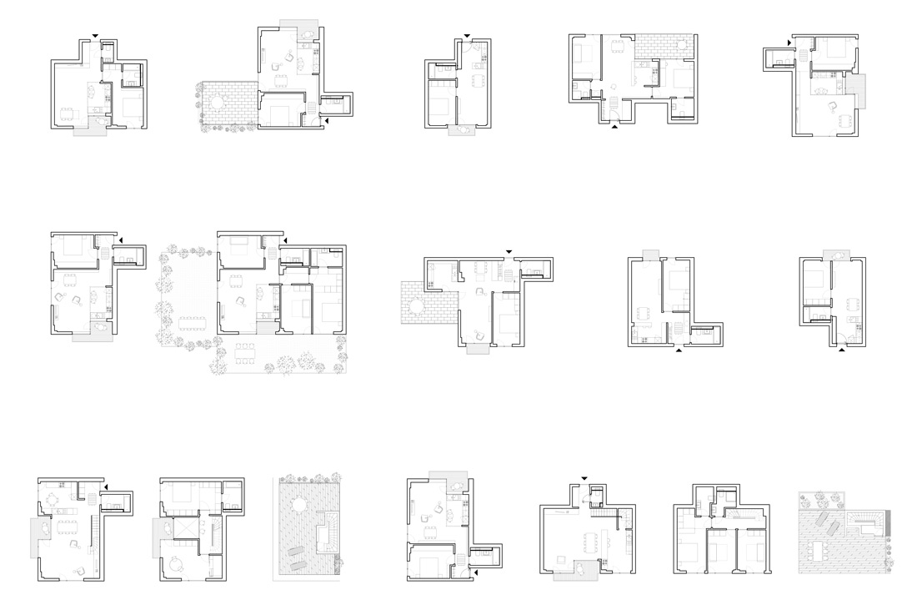
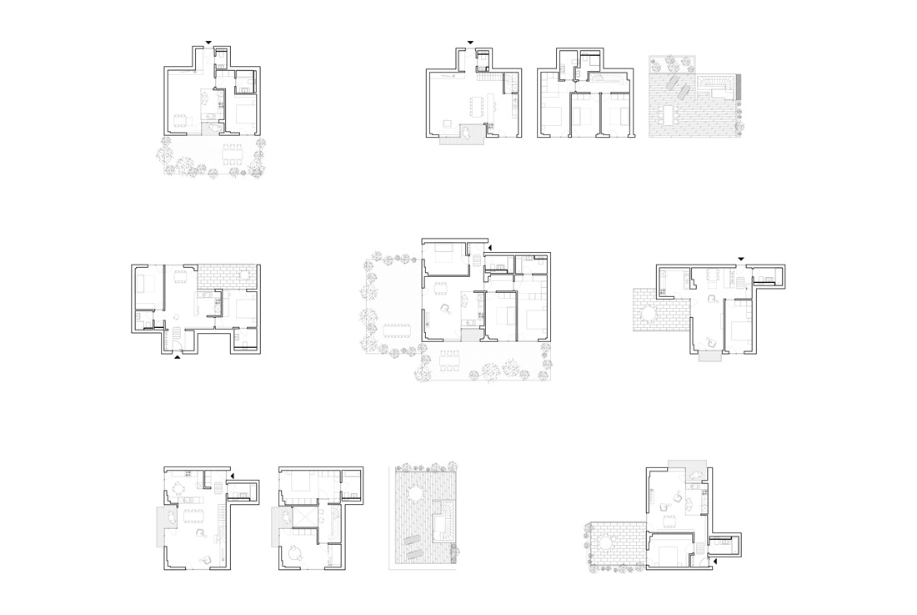

Credits
Architecture
ADNBA; Adrian Untaru, Andrei Șerbescu, Bogdan Brădățeanu, Carmen Petrea, Radu Stanescu, Cristina Lupu, Valentin Pascu, Bogdan Braescu
Client
Forte Partners
Year of completion
2019
Location
Bucharest, Romania
Total area
15.658,2 m2
Site area
6.464 m2
Photos
Cosmin Dragomir
Project Partners
Edit Structural S.R.L., MC General Construct Engineering S.R.L., Aluplan GmbH, Equitone, Reynaers Aluminium S.R.L.


