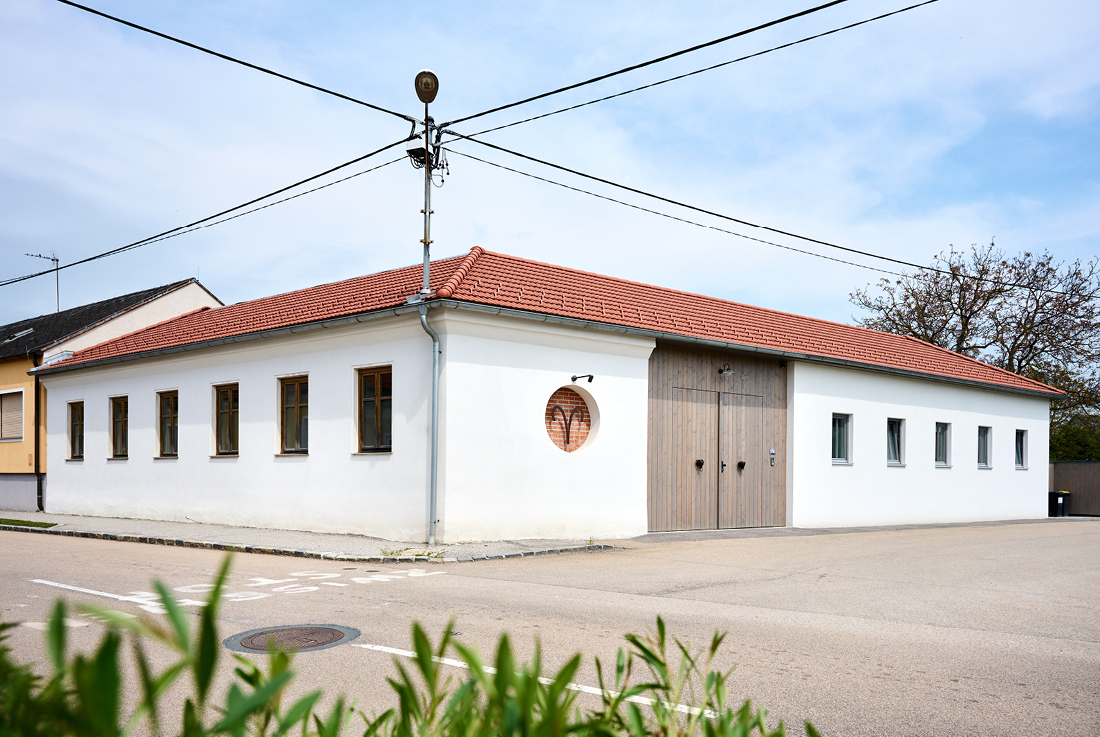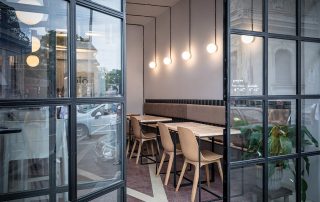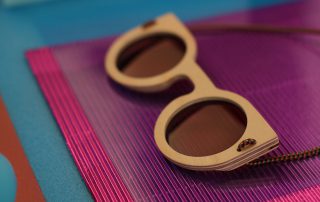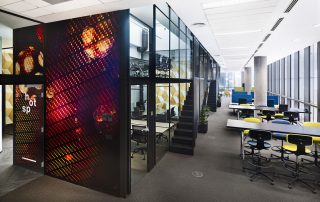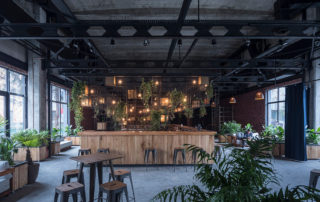The existing buildings were demolished due to their poor condition, and the courtyard was rebuilt while preserving the townscape and creating an intimate, contemporary place. The original three-sided development was transformed into a closed courtyard development with two new “L”-shaped buildings. A typical local building with a gabled roof faces the street, while the second “L” features modern design with large glazed areas and a green flat roof.
The entrance to the house is a low structure connecting the two parts and separating the courtyard from the garden. The main living room, located at this intersection, offers great views of the garden and courtyard. French windows in all rooms open onto the courtyard, making it the focal point of the complex on warm days. The clear structural separation into a wind-protected, paved courtyard and a green garden with mature trees has created two different climate zones. The courtyard remains a few degrees warmer than the garden side, allowing both open spaces to be used optimally depending on the temperature and season.
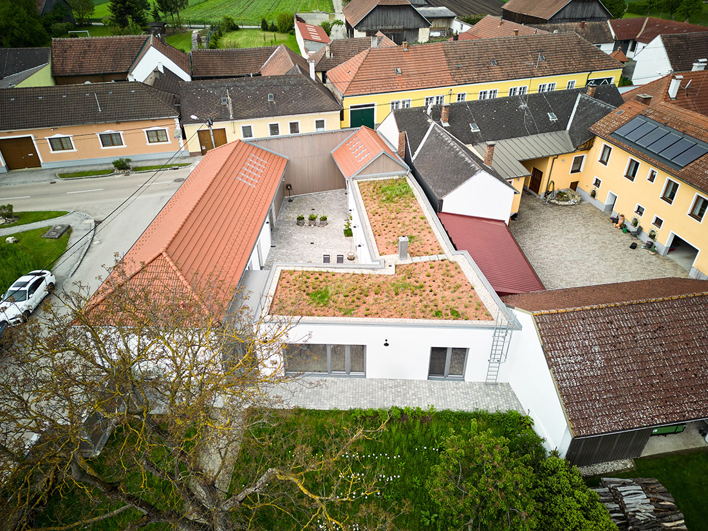
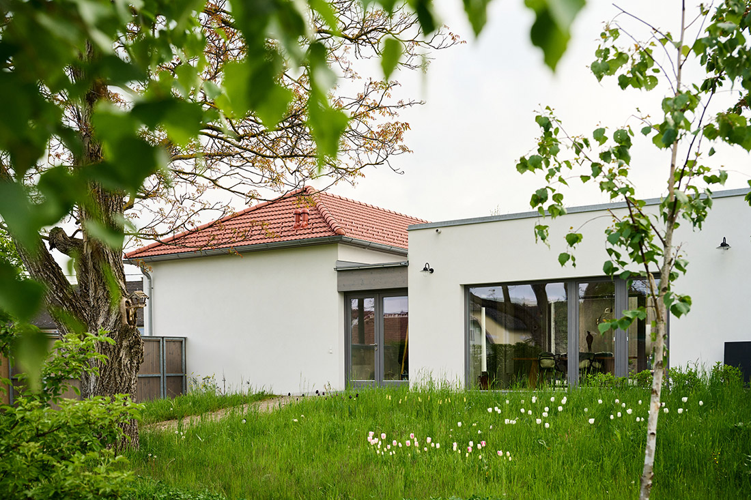
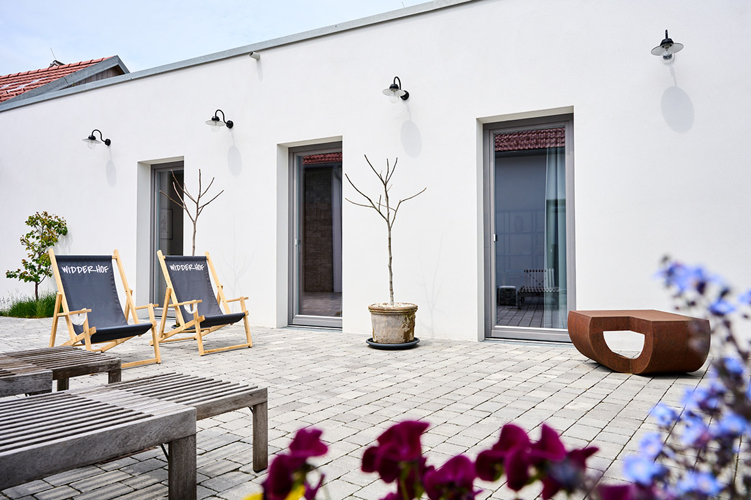
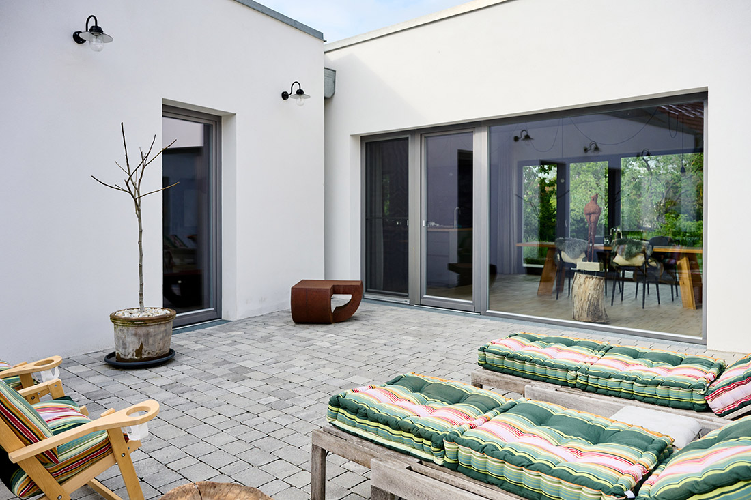
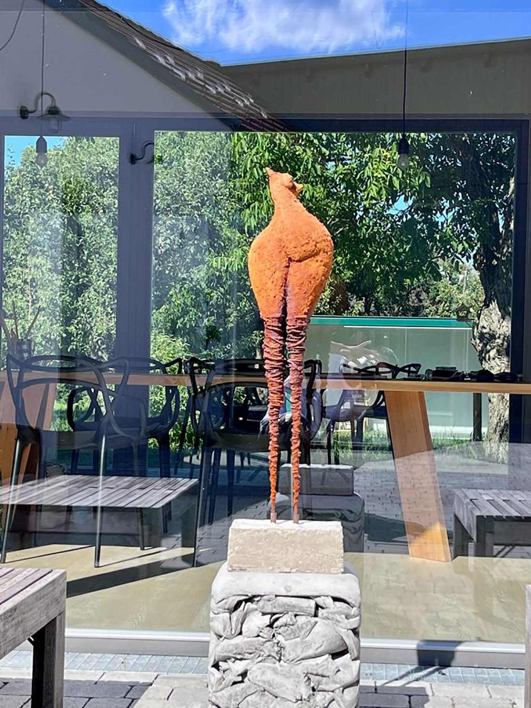
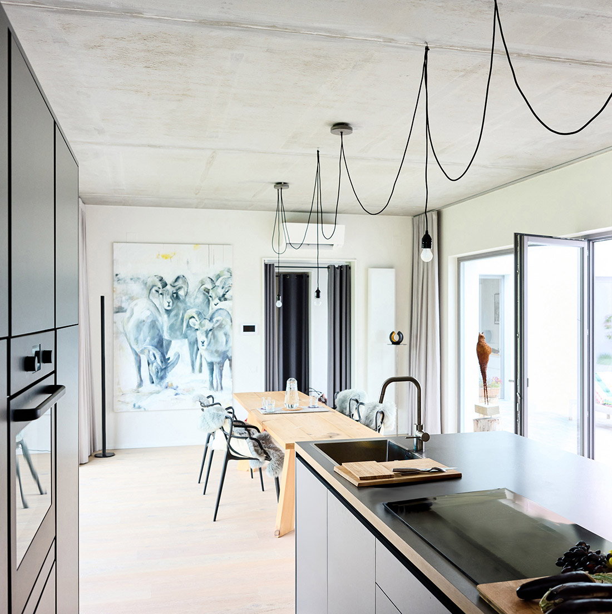
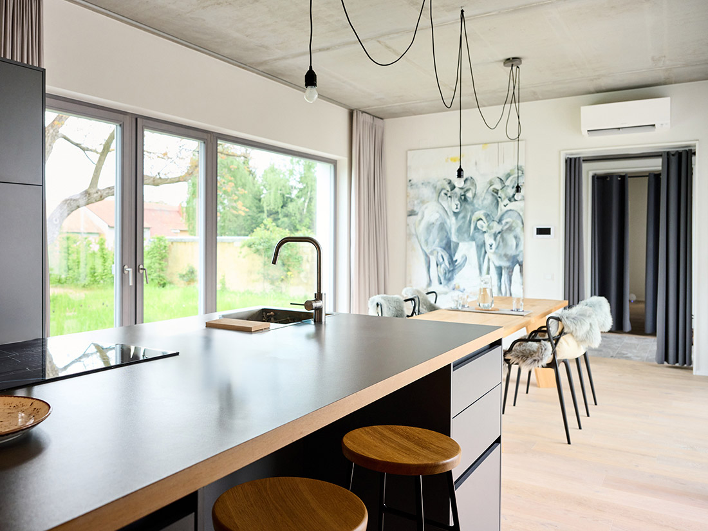
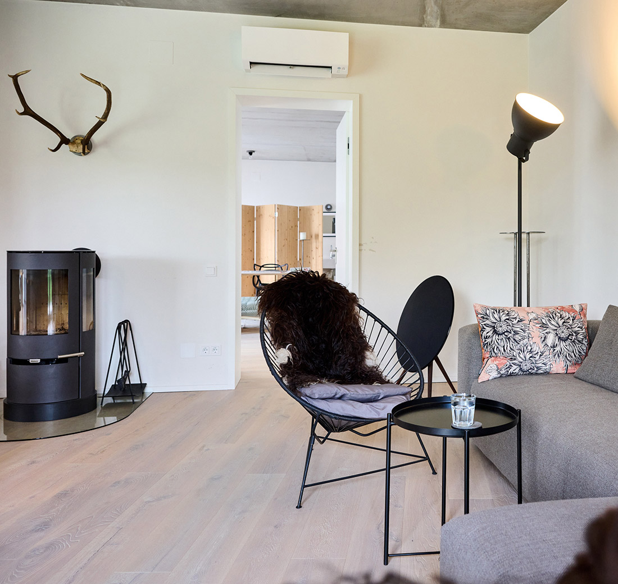
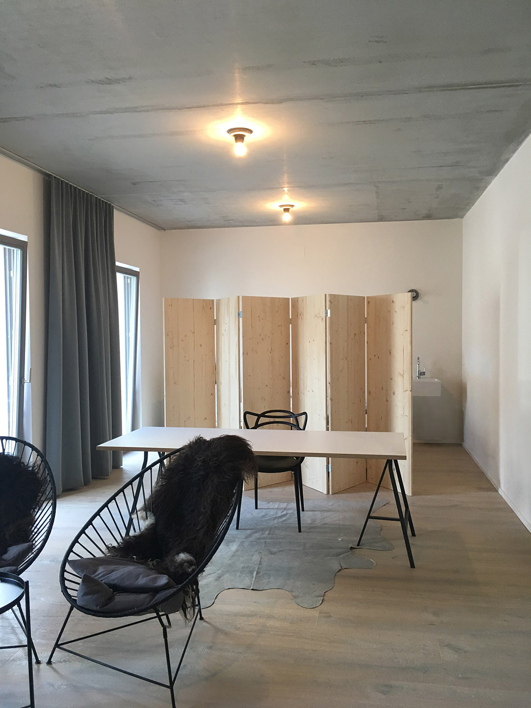
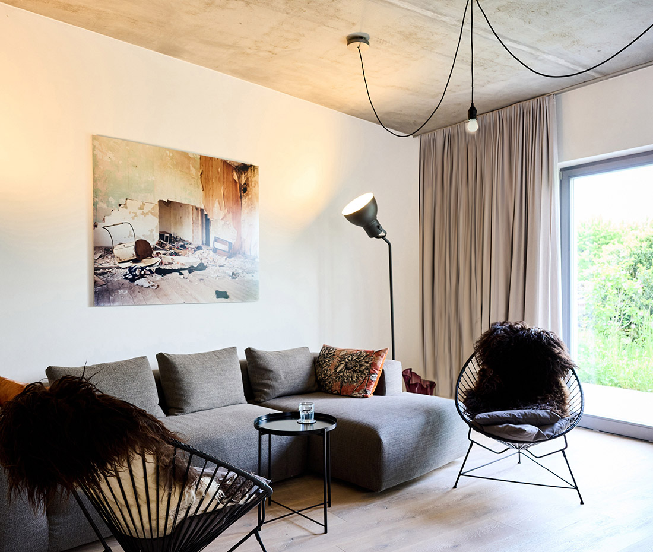

Credits
Architecture
Raumkunst ZT GmbH; Christine Diethör
Client
Private
Year of completion
2023
Location
Weitersfeld, Austria
Total area
163 m2
Site area
3.000 m2
Photos
Felix Mayr
Project Partners
Leyrer & Graf


