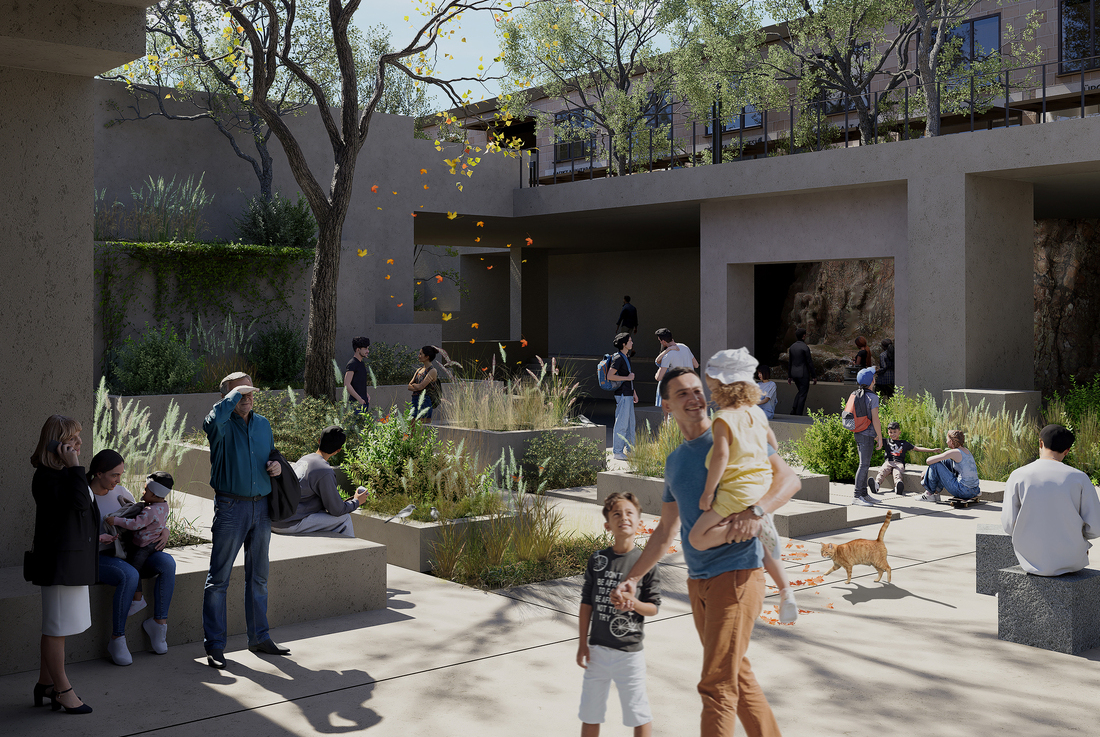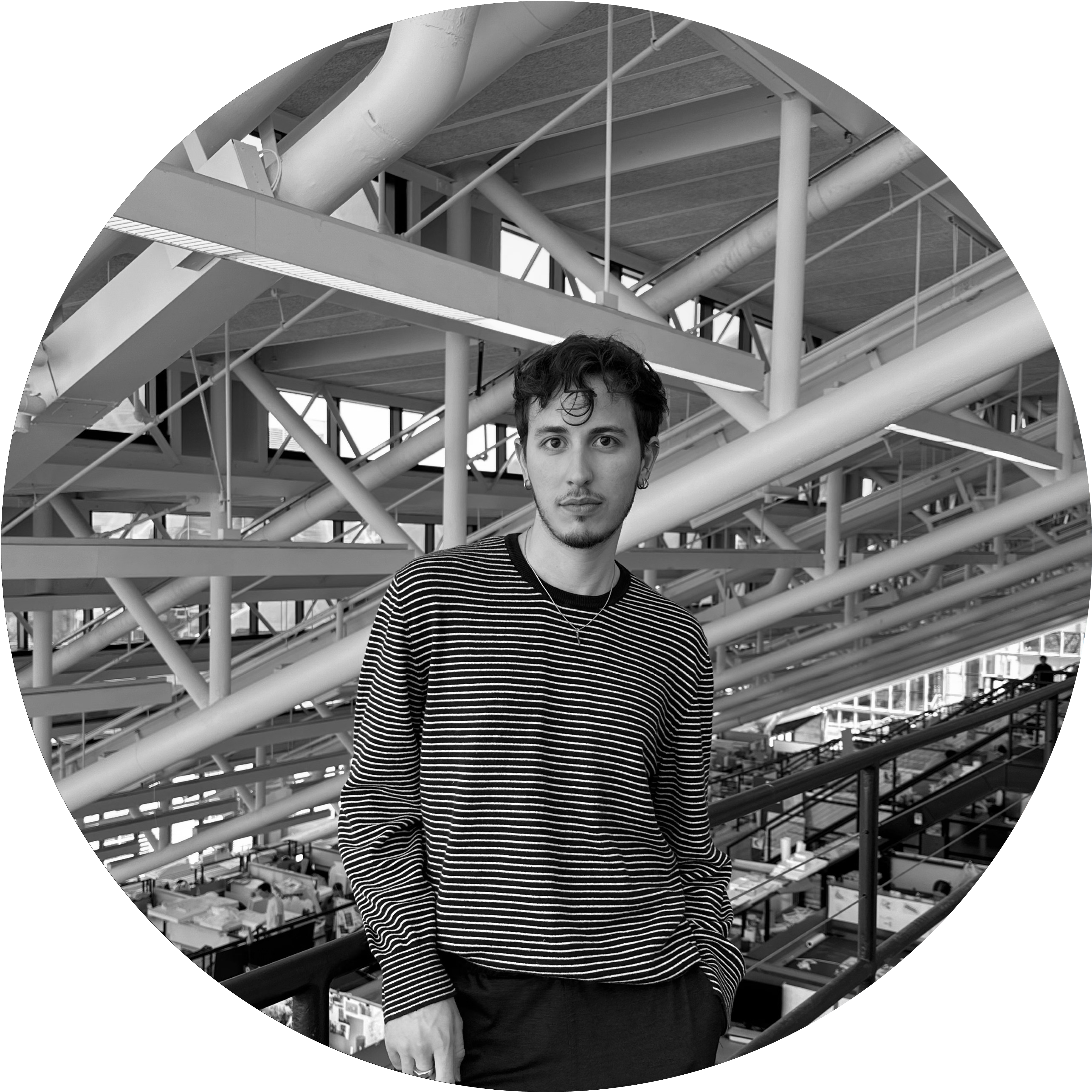
Arda Cosan, Turkey

Nominator: Murat Sanal
Nominator's statement
Arda Cosan reflects a new horizon of young professionals. His educational and early career journey reflects the intense inquiry, commitment to a foundational education, ambition to realize projects, and humility in taking on the tough challenges climate and social change. I have him to write on his behalf as I think it is they you will evaluate and you will hear in his voice why I find him an exciting candidate for this award.
//
The contemporary design world is constructed on the multidisciplinarity of teams. Yet I value the multidisciplinarity of the individual just as equally, maybe even more. The atmosphere of Harvard GSD, even the building itself, is established on this very notion, that there is no dividing element between the studios of each department. By being and getting educated in this institution, I’m also enhancing myself to build cross-interactions between various arts and design fields, to become a fluid designer. I want my practice to be in between conventional architectural boundaries. By expanding towards the isolated white fetishized gallery spaces where artworks and ideas are almost imprisoned, I want to ‘invade’ public grounds through spatial interventions, creating moments between art, architecture, contemporary infrastructure, and urbanism.
Architecture today is highly economically driven and reduced to the pragmatic sense of constructing functional spaces, whereas similary landscape is treated as an aestheticizing element around it. What I want to do is to approach architecture and landscape as an extension of the human experience on the planet, and construct spaces that do not make sense in the functional sense, but in the sentimental, sensorial understandings.
The landscape architecture department at GSD pioneered the landscape urbanism theory and continues to do so, in which the landscape is treated as not as a static form but rather a process, a successional formation that informs the urban setting and relations. According to its ideas, buildings and cities are just as ecological as rivers and forests. These theories have been realistically tried in very few examples like the Fresh Kills Park and in no example in Turkey. I want to transition these thoughts into the scale of architecture, where the building itself is not treated as a fixed object, but something that can evolve on its own. This is easier said than done, so what’s important is to try out these ideas in real life, constructing with material configurations. Through practice, I want to be doing spatial experiments as in the examples of Downsview Park by Field operations, Parc de la Villette or Centre Pompidou.
Because of the ongoing humanmade ecological degradations in many fragile sites all over Turkey, the landscape discourse will have to focus on innovative solutions of constructed ecological restoration and habitat rehabilitation integrated with adaptive reuse in the upcoming decade. The project in Seyhan Dam is such an example where a conventional infrastructural element is unprecedently proposed in a public park scale, both to restore an intercontinental migration route and also to create an intricate urban experience for the local people. Given such fragile sites, I believe the intervention should be equally daring and large scale.
In the context of Turkey and the Mediterranean, the issue of multilayered cultural heritage is also very relevant. The principles used today for architectural restoration, preservation and conservation are from 30 years ago. Two projects in the portfolio, the intervention at the İstanbul Land Walls and Torre Rinalda, offer bold and anarchic interventions to heritage sites, where they draw a contrast between the old and new, locating them equally. I believe, conservativeness when designing for a cultural intervention only contributes to further decay. It’s also about the honesty in the space, where the newly added reveals the fragility of the historical remnant, rather than trying to manipulate the viewer as if not.
Another issue I want to tackle is the notion of ‘sacrificial sites’, where they have been heavily degraded and cannot be recovered. The most recent project in the portfolio, the intervention at Rumney Marsh in Boston, is such an example, where there’s a massive landfill in the middle of a salt marsh in a near urban setting. In this context, the project proposes to memorialize the trash volume in a post-Anthropocene understanding, while also integrating it with the design of the mitigation strategies for the marsh. This foreshadows in a way how I intend the characteristic of my future practice to be, weaving sensorial qualities of architecture together with ecological systems thinking in publicly accessible degraded landscape settings.
Many sites in Turkey would fall under this category, unlawfully expanded quarries, post-fire constructed areas, disturbed waterways and channels, remnant infrastructural sites(airport), invaded urban coasts, industrial heritage sites that have been used for economic rent, vs. My practice in the country would be in the intersection of spatial innovation, public activism, ecological rehabilitation and artistic expression.
THE ANARCHEOLOGICAL DIALECTICS OF CONSTANTINOPLE’S LAND WALLS & EDIRNEKAPI PEDESTRIAN BRIDGE
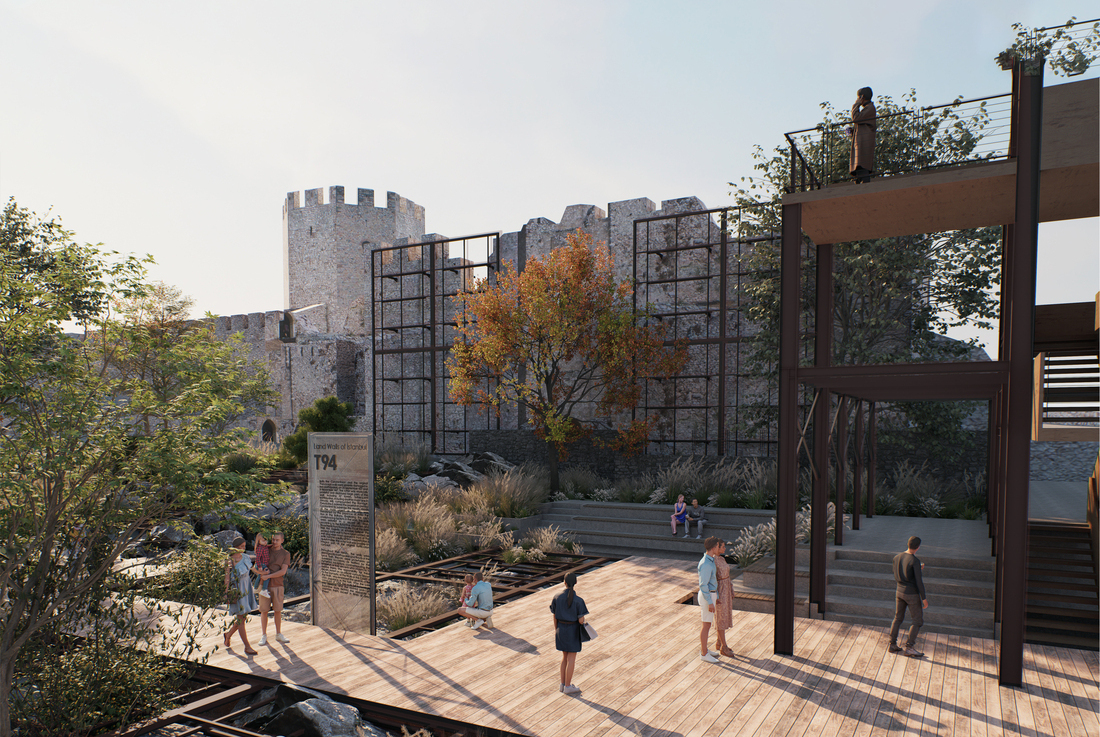
Istanbul, Turkey, is one of the few cities with a surviving defense wall system dating back to the Byzantine capital, where it once defined a frontier to the Historical Peninsula of Constantinopolis. The project proposal investigates possible variations of how the land wall system could be integrated into a contemporary context. In an attempt to spatialize the system's vulnerability, the project suggests integrating outer structures that hang the walls like an exoskeleton. Introducing these anarchical/un-archeological additions generates a dialectic between what's old (archeological) and new (anarcheological). While providing a new urban identity to the wall system, the intervention also becomes a generative force for the surrounding landscape. The exoskeletons predict the invasion of human circulation over the land wall line, where they approach the walls, climb, jump over, pass through, sit on, or go around them, generating multiple crossings. Expanding horizontally to the surrounding land, the structural grid defines a landscape matrix of spatial sequences. This re-imagines the walls as a medium to catalyze new activity pockets within an inert portion of the urban network. The landscape flips, folds, or becomes vertical, forming facades, elevational differences, terraces, observation structures, or experience routes through a holistic cultural landscape.
Rather than following a direct straight path over the central crossing of Edirnekapı Gate, the bridge is pulled back to allow wider vistas toward the adjacent bastions. These framed views become moments of pause throughout the bridge, small balcony-like platforms where the solid corten steel railing dissolves to open visual connections. Aligned with the existing trees on the site, the bridge takes up a meandering form for the purpose of preservation. The bridge takes the form of urban terraces where it meets the ground so that it’s not only an architectural object that is placed on the ground but an architectonic formation that emerges from the rhythms of the context. These terraces are not only landscape features, they transform into flexible seating steps, public gathering areas, and planted green pockets. By utilizing the site's existing elevation differences, the bridge integrates these spatial conditions as part of its structure.
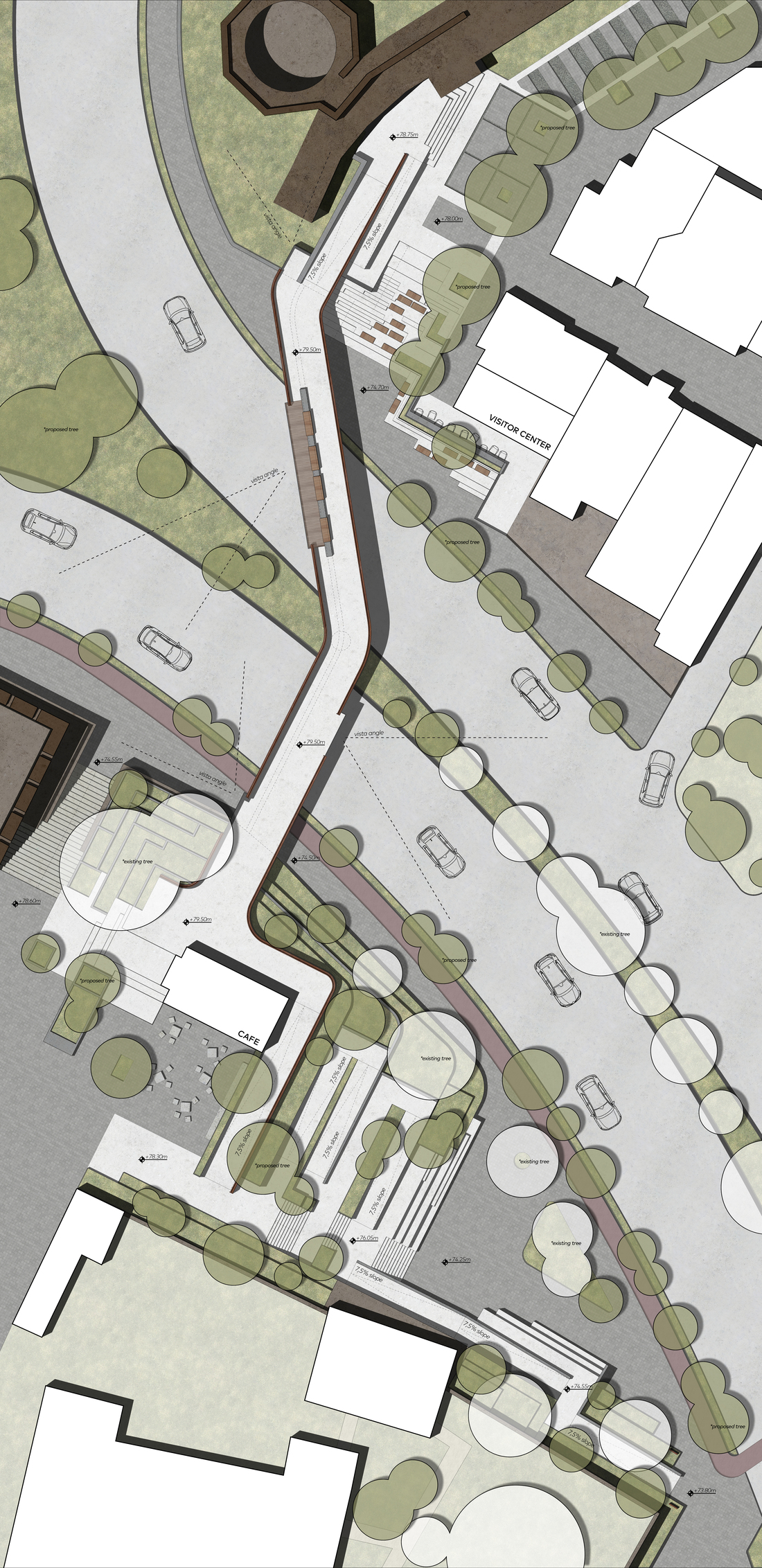

THE EDGE OF TRASH: BORDER ECOLOGIES OF A WASTE MEMORIAL
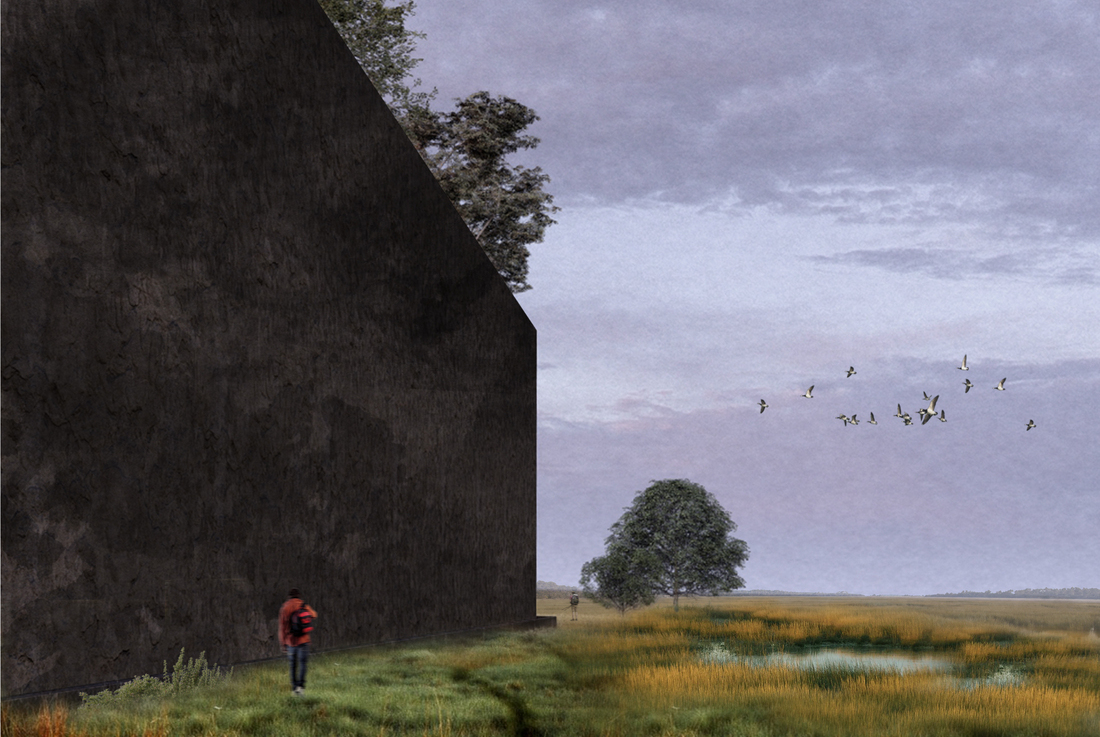
Rumney Marsh, located in the northern periphery of Boston, carries a remnant of a recent past in which salt marshes were used to be seen as ‘non-spaces‘ and suitable sites for trash dumping in the United States. In addition to the colossal landfill volume in the middle of the marsh, many additional human interventions such as the highway berms disrupt and degrade the natural tidal flow and sedimentation dynamics of the salt marsh. Recognizing the landfill as a volume of contamination in the middle of the marsh ecosystem, the project aims to contain and isolate this volume. The dual act of excavation and construction defines the main characteristic of the design. To ensure the future sustainability of the marsh against rising sea levels, the highway berms are partially decontructed to restore tidal waterways, while repurposing the soil volume to form high marsh points for mitigation. To make the contaminated volume of the landfill visible, rather than capping and hiding it, a layered trench is dug around it, integrated with a wall surrounding it. The landfill, which has acted as a silent contaminant historically, obscured behind the marsh grass, is isolated as an island of ‘trash’. The wall makes the crime committed against the vulnerable natural setting spatially visible. The design tries to integrate a scheme of ecological restoration with a narrative of post-Anthropocenic remembrance, envisioning the landfill as a memorial landscape.
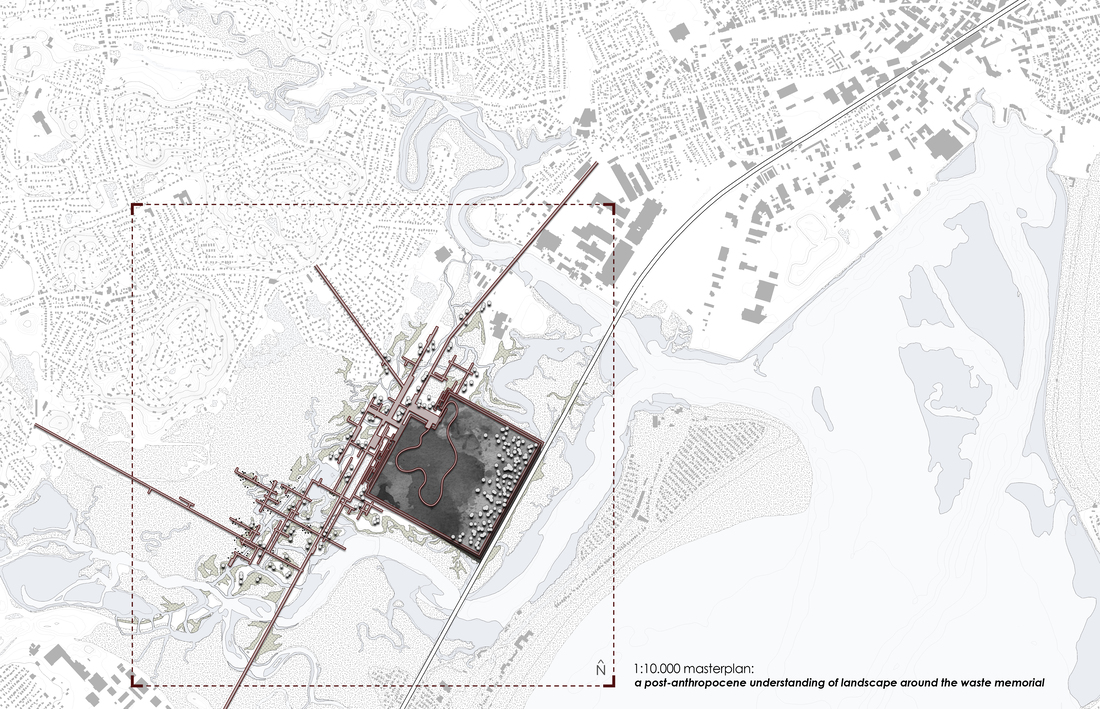
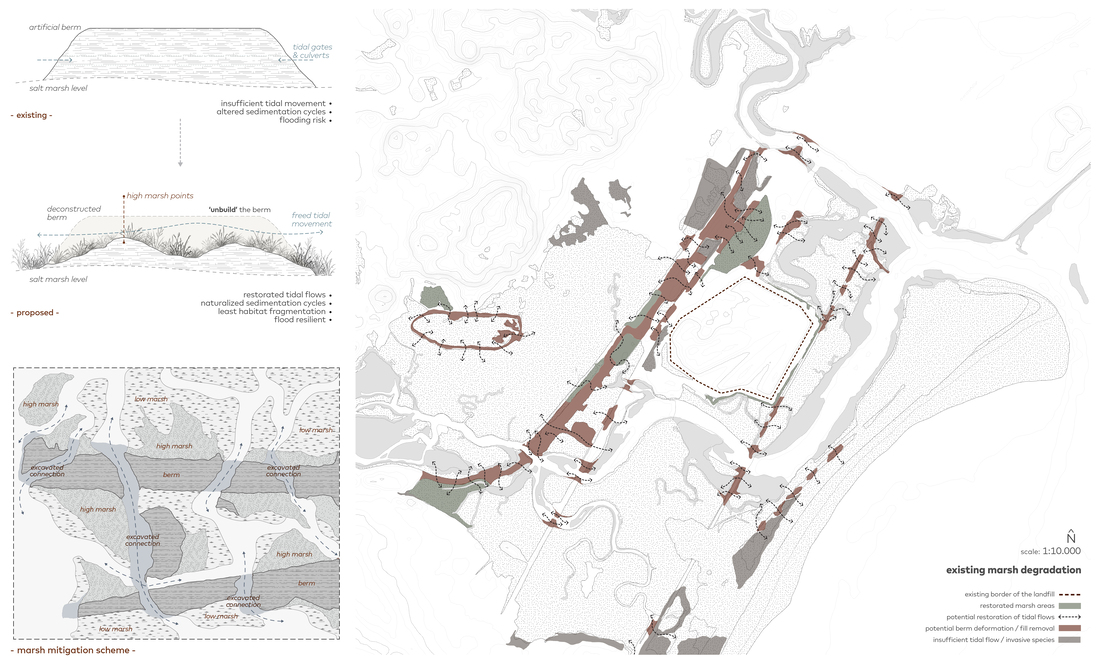
The competition brief is to design a new central square for the city of Ürgüp, a touristic haven due to its historic and natural heritage sites. One characteristic typology within the rich traditional architectural practices of the region is the closed courtyard, which is locally called ‘hayat‘, meaning ‘life‘. This gives a clue about both the lifestyle of the people of the region and the embedded spatial practices. The conceptual approach of the design is inspired by this typology of ‘hayat‘, aiming to develop an urban ‘life‘ around it. Referencing the local topography of the geography and the ancient spaces of the region, it is proposed to solve the surface of the public square not on a single plane, but on a multilayered configuration. For this purpose, the existing square level is extended towards the underground to create a two-level square relationship. With many openings forming connections in-between, the generated courtyards become a series of ‘hayat‘s where the public fabric is weaved around. The square is developed as a holistic system in which the architecture and landscape work together at various elevations. The socio-economic ‘life‘ is revived through the proposed commercial spaces and activities, event venues, handicrafts ateliers, exhibitions spaces, gathering areas, and multi-use public spaces.
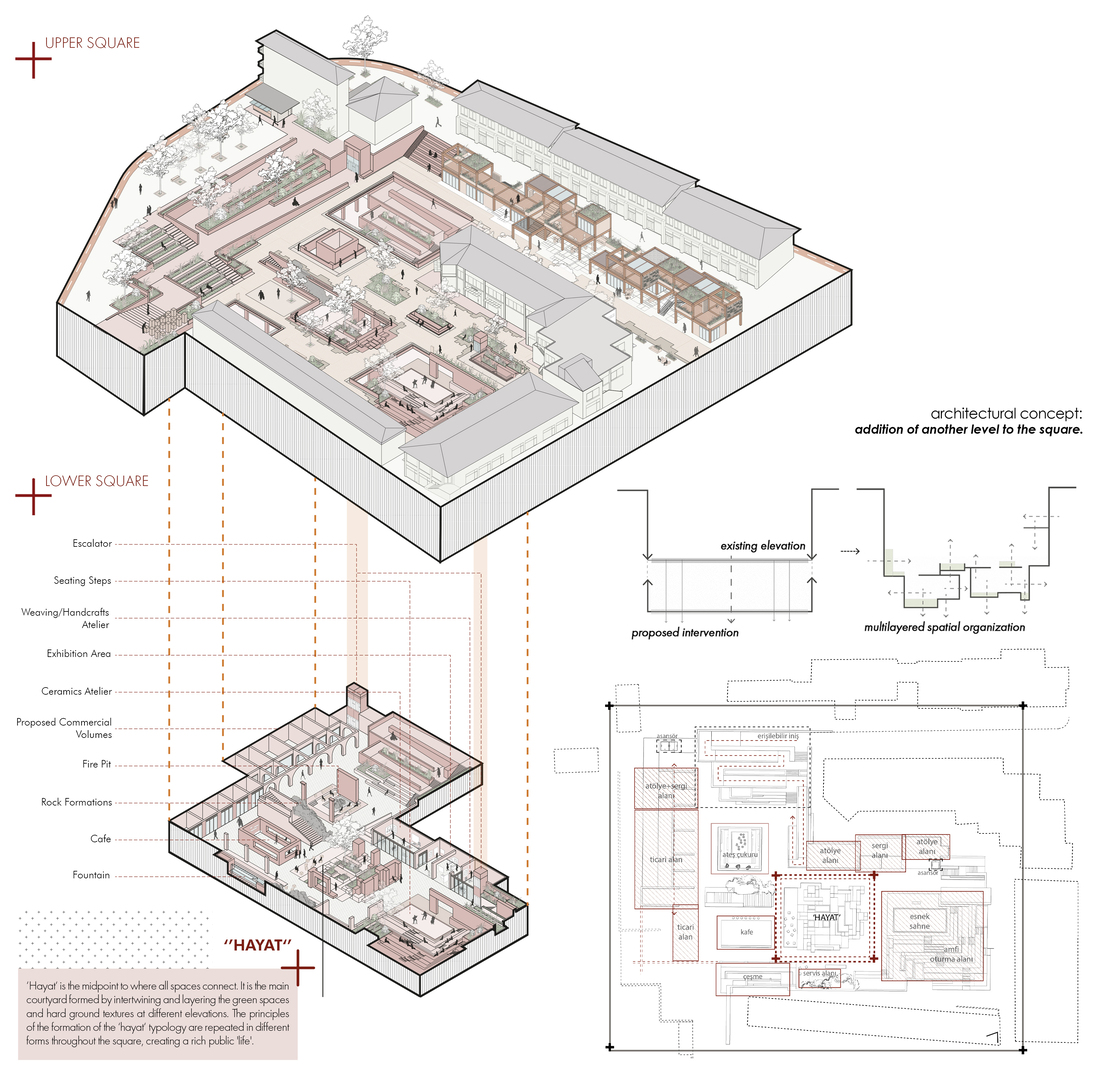
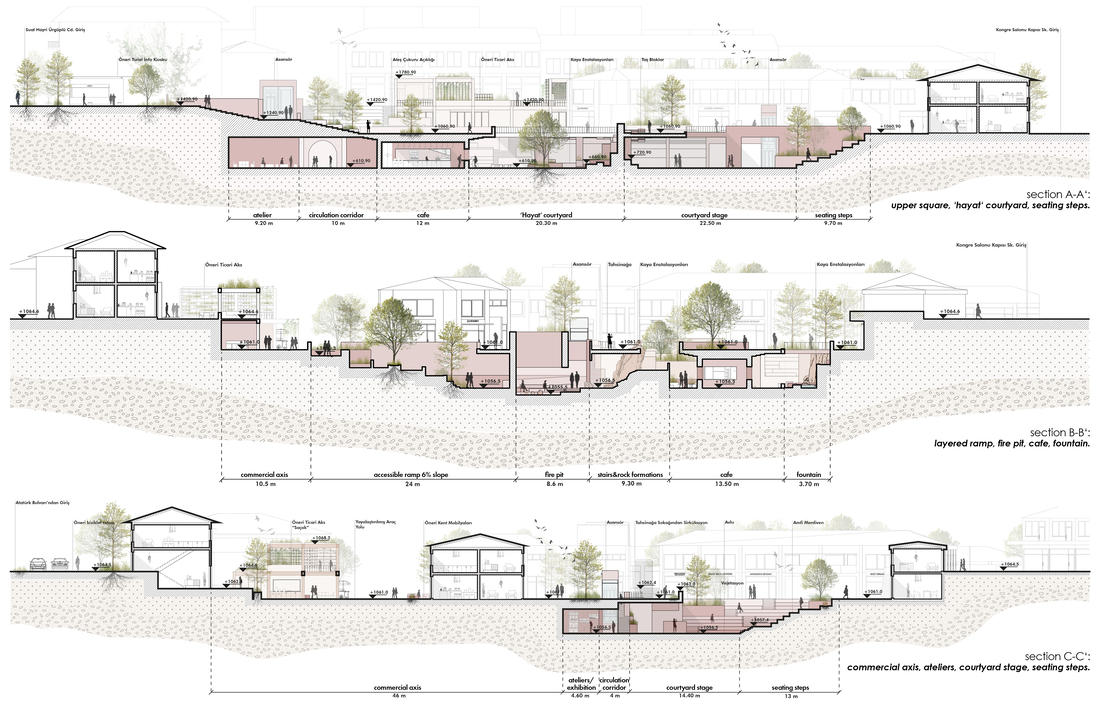
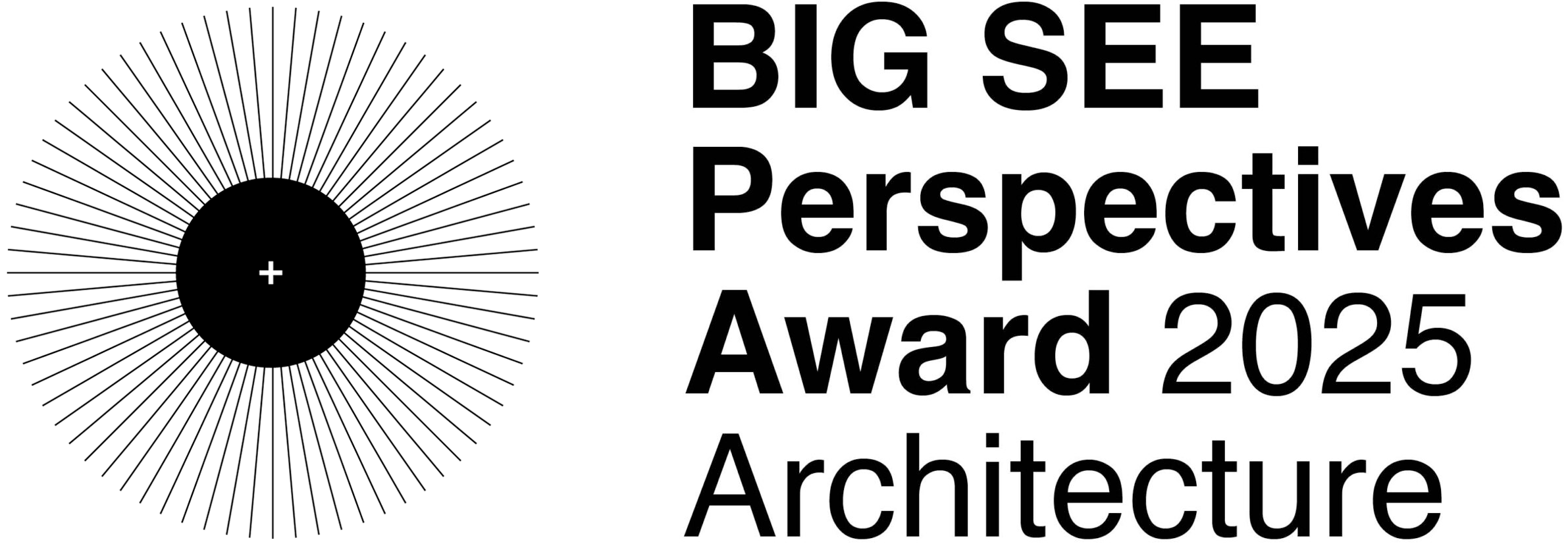
Arda Cosan
I am a 26-year-old architect, landscape architect, and artist from İstanbul, Turkey. I’m currently based in Boston, pursuing a Master of Landscape Architecture II degree at Harvard University Graduate School of Design with a full-tuition scholarship.
Previously, I completed a double-major undergraduate degree in architecture and landscape architecture at İstanbul Technical University. I also spent exchange semesters abroad at the Technical University of Munich in Germany and Auburn University, Alabama in the United States. I was trained as both a technical spatial thinker and an ecological systems designer. Following this multidisciplinary education I received, my projects often operate at the intersection; combining architectonic formations and landscape processes on public grounds. Through built interventions, research, speculative drawing, and material experimentation, I explore landscapes as evolving, performative entities rather than static grounds; and buildings not as fixed objects but rather as processes that are grown from the landscapes they inhabit. Drawing from my architectural background, I also incorporate traces of spatial thinking into my artistic practice. In my work, I weave material processes, ecological systems, and shifting temporalities together, exploring the undefined grey zones between architecture, landscape, and art.
Throughout my academic and early professional journey, I have been humbled to receive numerous awards, both in the national and international scene. The BIG SEE Perspectives Award marks the twentieth recognition in my career as an encouraging milestone, symbolizing my practice as a continuous journey of exploration and curiosity for cross-disciplinary conversations.
Contact
+1 6173887867
ardacosan98@gmail.com


