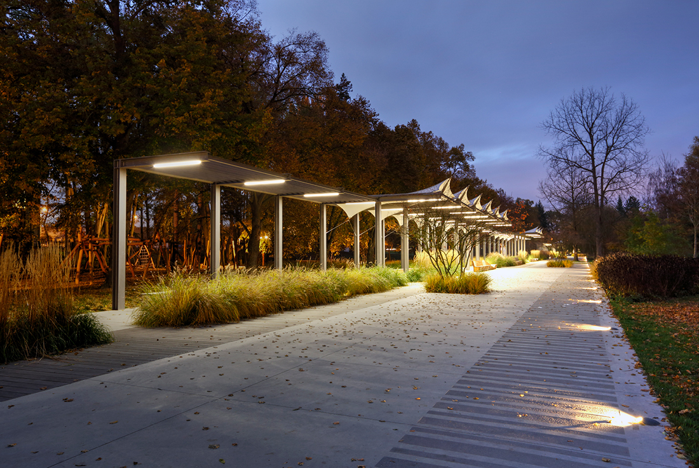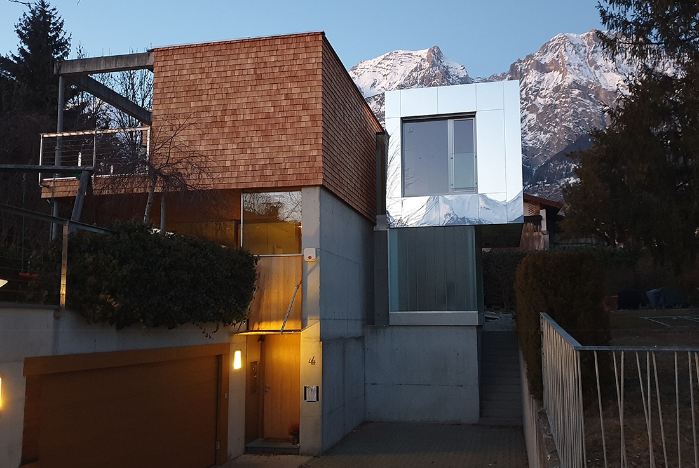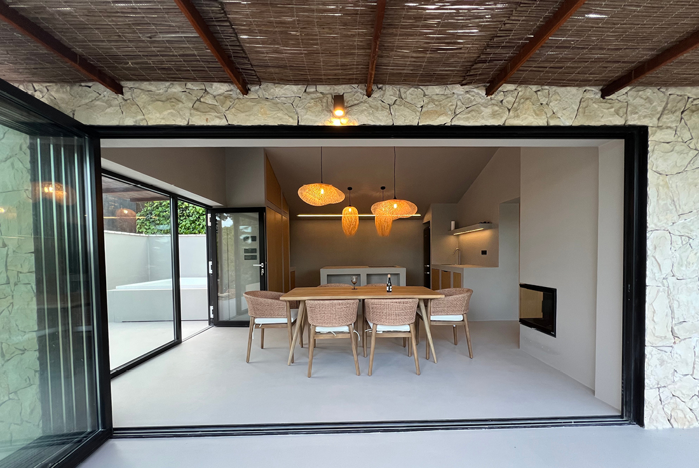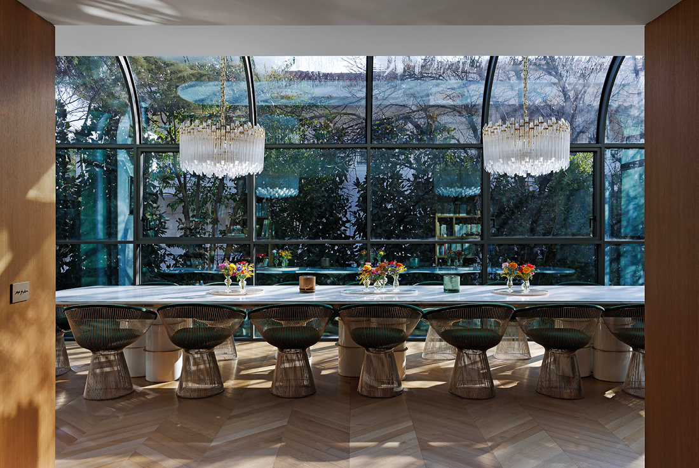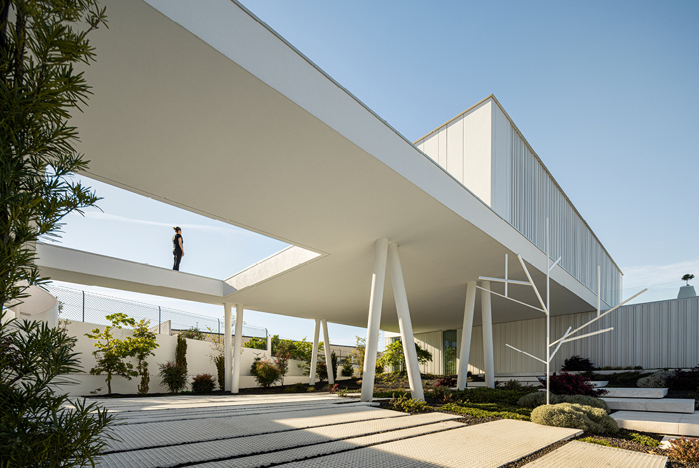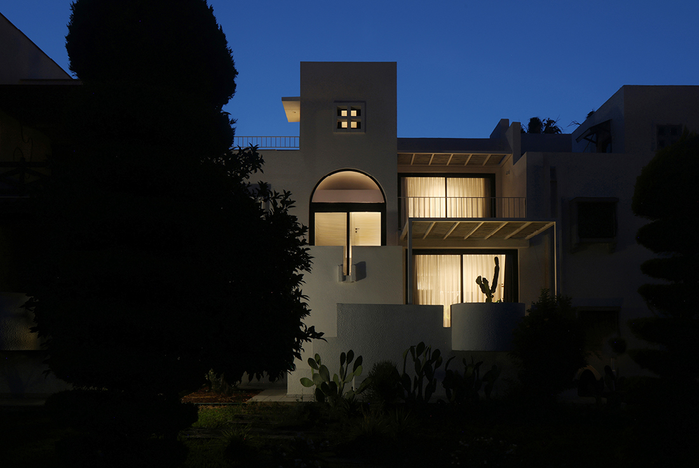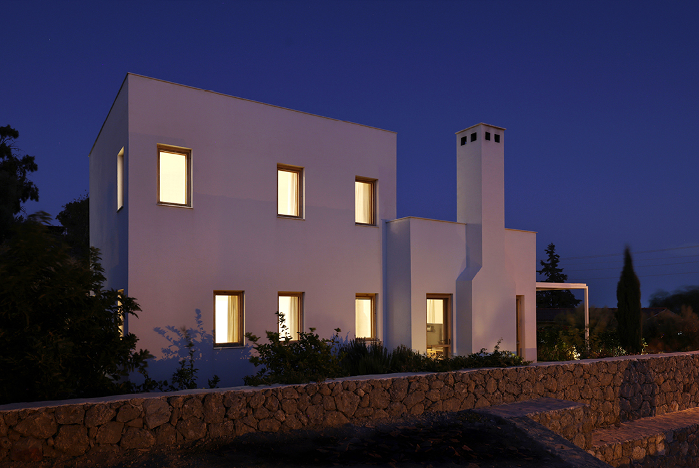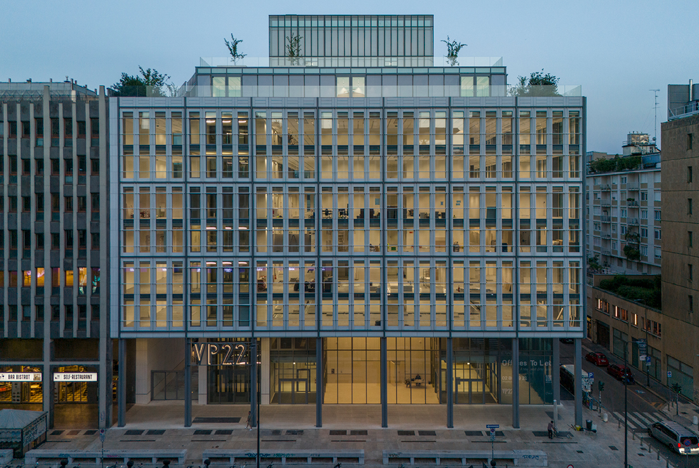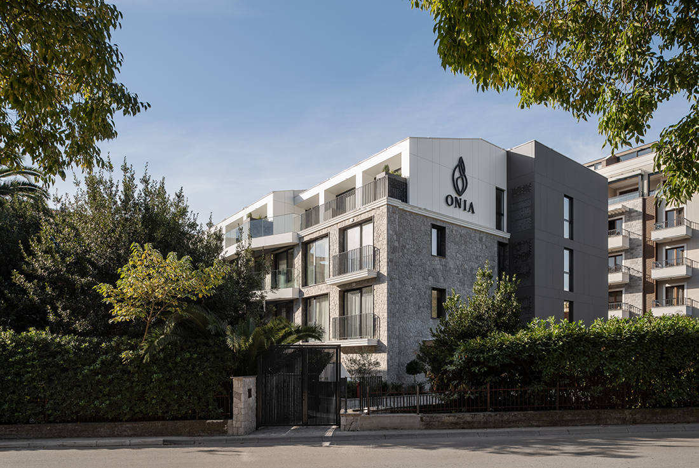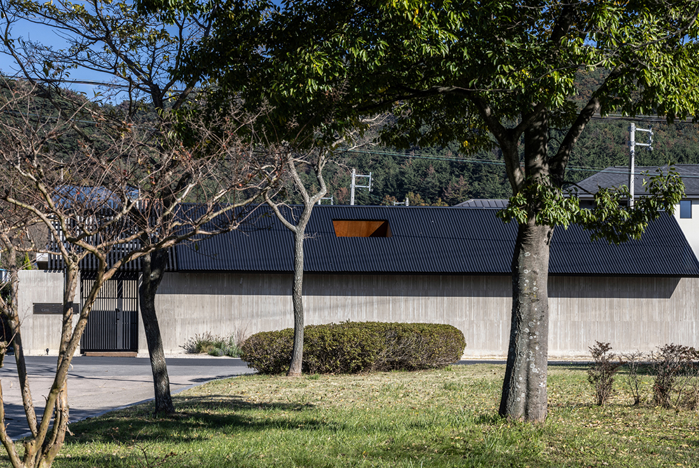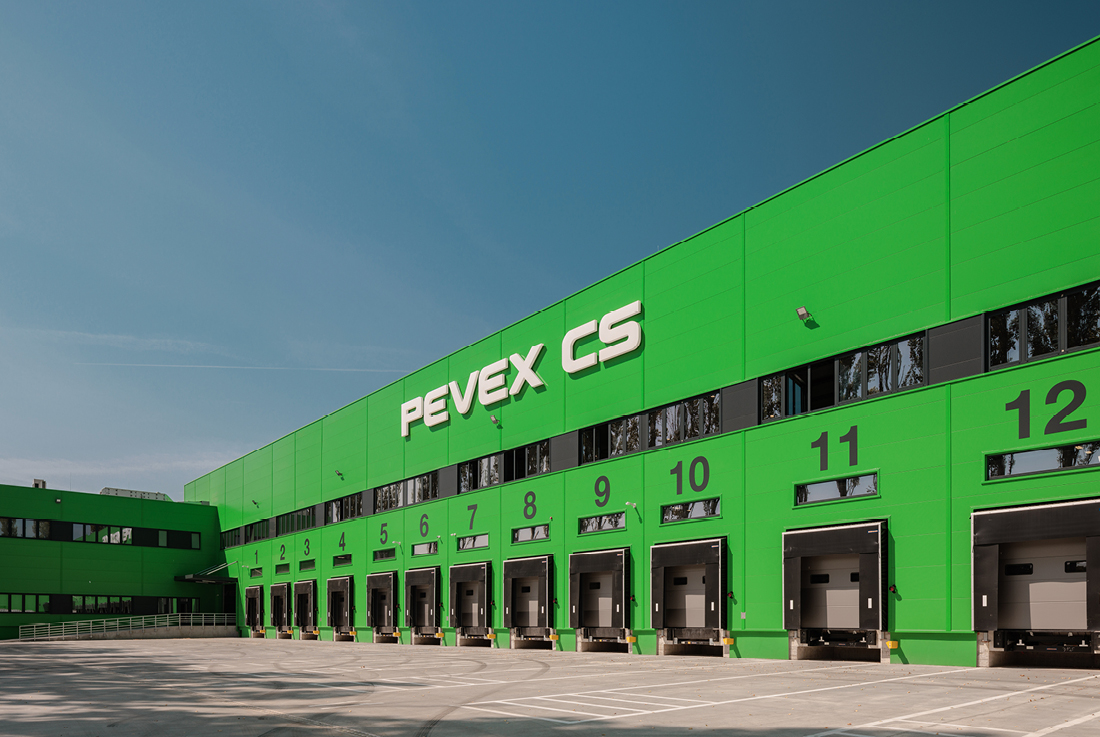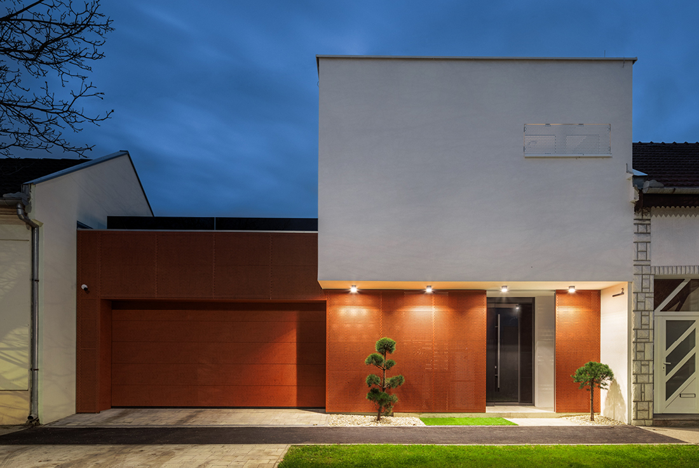ARCHITECTURE
REVITALIZATION OF THE TYRŠOVY SADY – THE CASTLE PARK IN PARDUBICE
Credits Architecture New Visit Architects; Tomáš Jiránek, Marek Lehmann, Ondřej Černík Client Statutární město Pardubice Year of completion 2017 Location Pardubice, Czech Republic Total area 145.000 m2 Photos Lukas Pelech, Petr Havlan Related posts Powered by
House KF
The "House KF" was originally designed in 1998 by architect Johannes Wiesflecker, who studied architecture alongside Chr. Zelger at the TU Innsbruck. In 2020, the house was purchased by a couple with three daughters. The task given to our studio was twofold: firstly, to design an extension on the first floor to add an additional nursery room, and secondly, to oversee the complete renovation of the defective wooden facade
Project M
The architectural concept for this house was conceived in 2014 as our vision for a new stone house suited for the Mediterranean regions of Istria and Dalmatia in Croatia. The primary goal was to create a home that blends harmoniously with the architectural heritage of the area while adapting to the specific microlocations where it would be built. The concept was developed in several variations, ranging from 30 m²
Residence in Athens
This residence in Athens has undergone a complete rebuild, achieving a balance between contemporary sophistication and a strong connection to nature. The centerpiece of the project is the glass house extension - a transparent living and dining space where light and landscape flow seamlessly in and out through fully retractable glass doors. Natural materials and refined details define the interiors. Marble surfaces and chevron-patterned oak flooring evoke timeless elegance,
RiscoWhite
RiscoWhiteLocated on the south bank of the River Cávado in Barcelinhos, RiscoWhite offers a wide green landscape, immortalized by the Palace of the Dukes of Bragança and the Medieval Tower. The land is divided into two elevated platforms, supported by high granite walls and adorned with hawks from which small flowers emerge - this is where RiscoWhite is situated. In its design, the architecture seeks to embody the natural
Petya House
The structure, located within a complex completed in the 1990s, has been reinterpreted through a contemporary lens while preserving its original architectural details. Petya, a notable investment of its time, was conceived as a Mediterranean vacation retreat, comprising various types of residences. It holds considerable cultural and architectural value for the town, having become part of its collective memory. However, over the years, the properties were subjected to numerous
R2 HOUSE
R2 House: A Contemporary Reflection of Local Heritage R2 House is located in the historic Reşadiye District of Datça, Muğla - an area designated as a Special Environmental Protection Zone. Due to this status, the region is subject to strict regulations concerning façade materials, building heights, and window-to-wall ratios. The project’s goal was to design a structure that respectfully echoes the region’s architectural archetypes while forming a harmonious connection
VP22 – THE HIDDEN WOOD
The VP22 office building, located in the heart of Milan, seamlessly integrates modern architecture with urban planning, aligning with adjacent structures on Via Vittor Pisani while maintaining the boulevard’s vertical rhythm and reinforcing its urban continuity. On Via Boscovich, the façade dynamically transforms with a series of terraced volumes, carefully shaped to comply with zoning regulations while adding depth to the streetscape. At the eighth level, a transparent volume
ONIA exceptional homes
Onia Exceptional Homes are designed to offer a unique coastal living experience, with an emphasis on comfort and privacy. The building is equipped with the most advanced installation systems, ensuring both functionality and efficiency. The choice of façade materials plays a key role in reducing the building’s visual dominance. Earthy and white tones were selected to harmonize with the natural surroundings, while Fundermax panels on the top floor create
Gitti
Gitti is located in Gyeongju, a prominent cultural heritage site in Korea. The main challenge was to design a modern building that respects Gyeongju’s traditional landscape without directly replicating the form of Hanok, traditional Korean architecture. To create a layered landscape that harmonizes tradition and modernity, a combination of gable and flat roofs, as well as reinforced concrete and wooden structures, was used. Additionally, the architectural layout of Hanok
Pevex CS
Here is a projects that truly deserves the word "mega," and this is one of them. The Pevex central warehouse project - the heart of Croatia's largest DIY retail chain. A building that houses the entire product assortment, which is distributed to retail centers across the country. The building spans the size of two football fields and stands as tall as a five-story residential building. It’s so long that
a House with character
A House with Character A small plot on a busy street posed a great challenge. It was essential to accommodate all spatial needs, ensure privacy and intimacy, create a green courtyard as an extension of the open-space living area, and find room for a terrace, a space for the car and motorcycle. All of this had to fit into a small plot surrounded by existing buildings. The shape and


