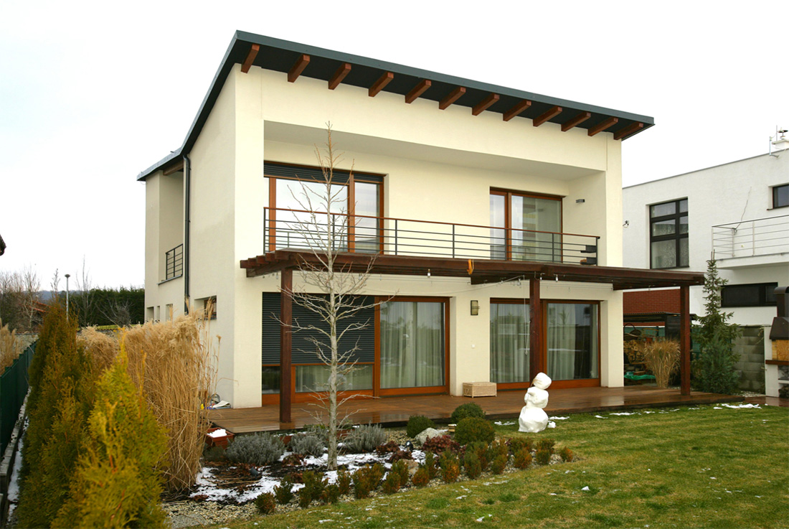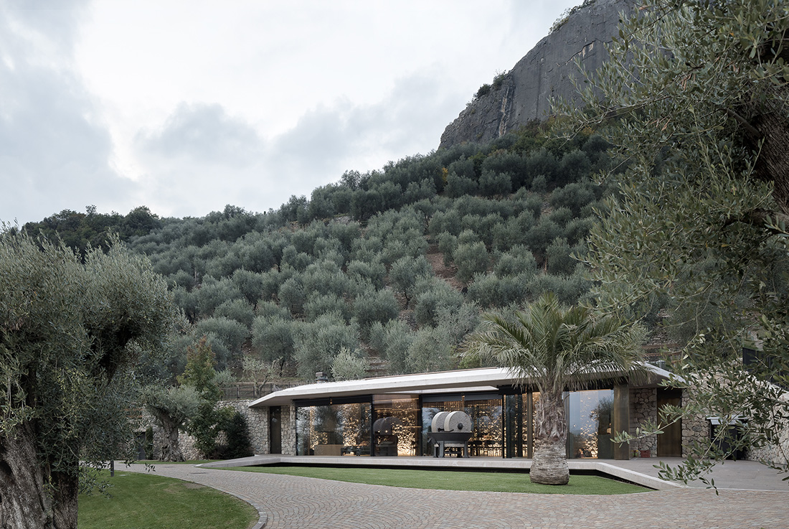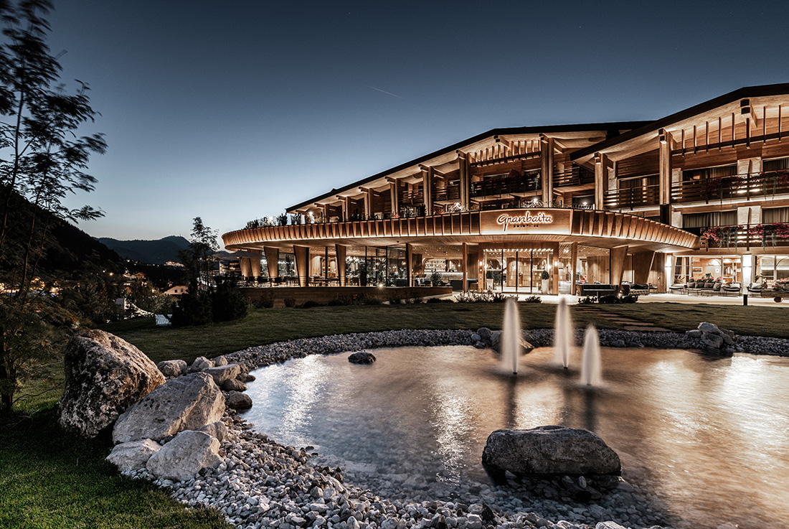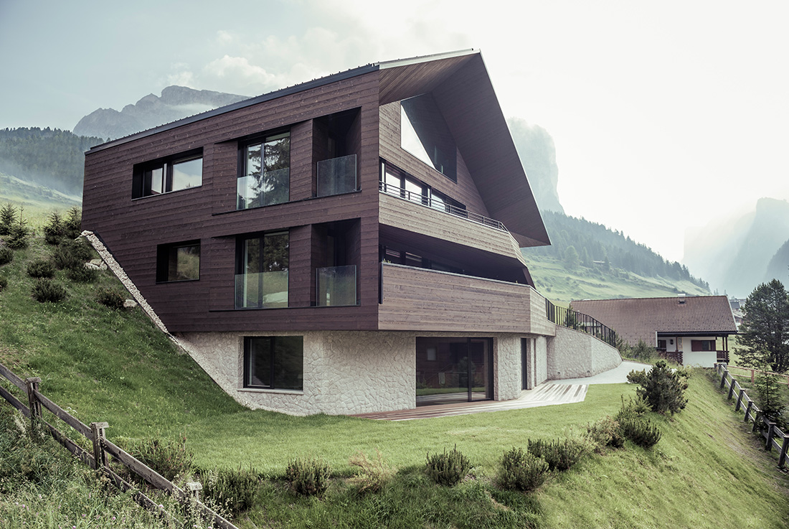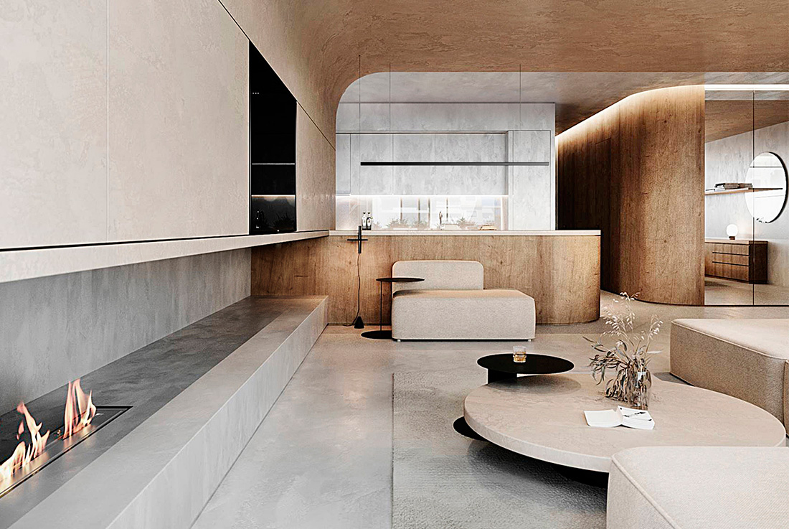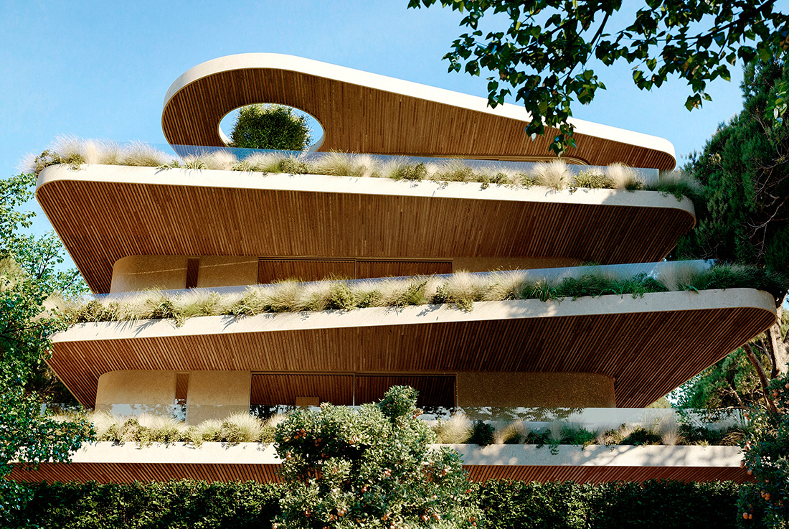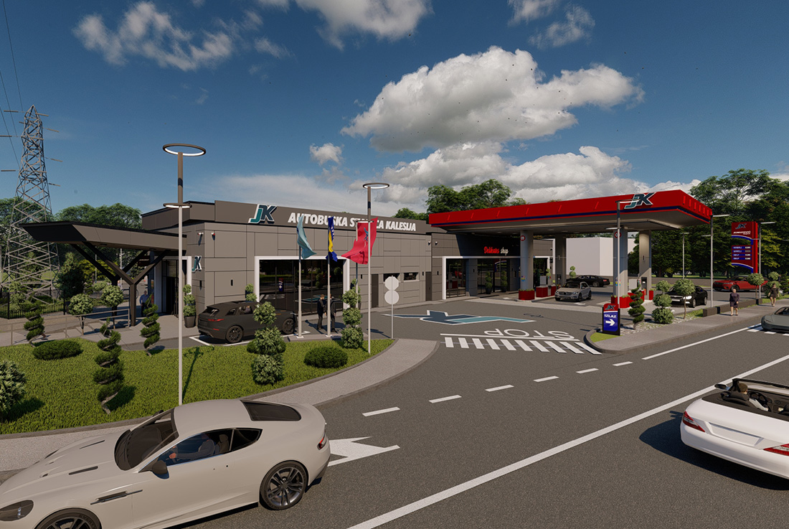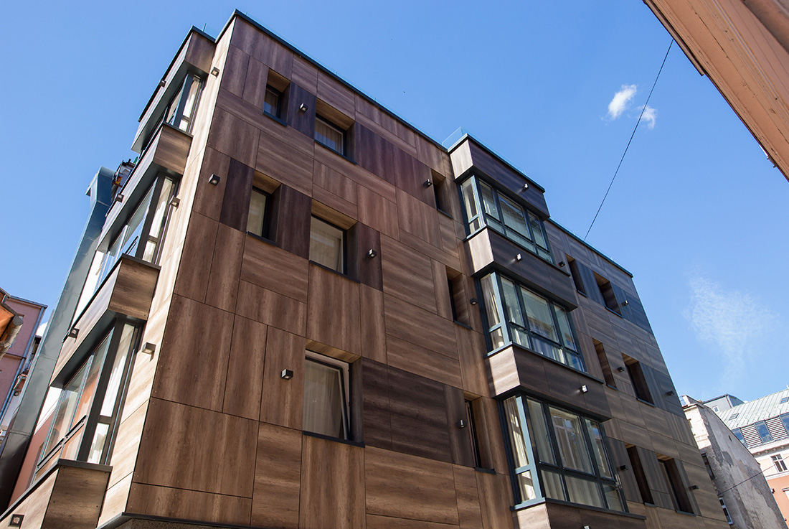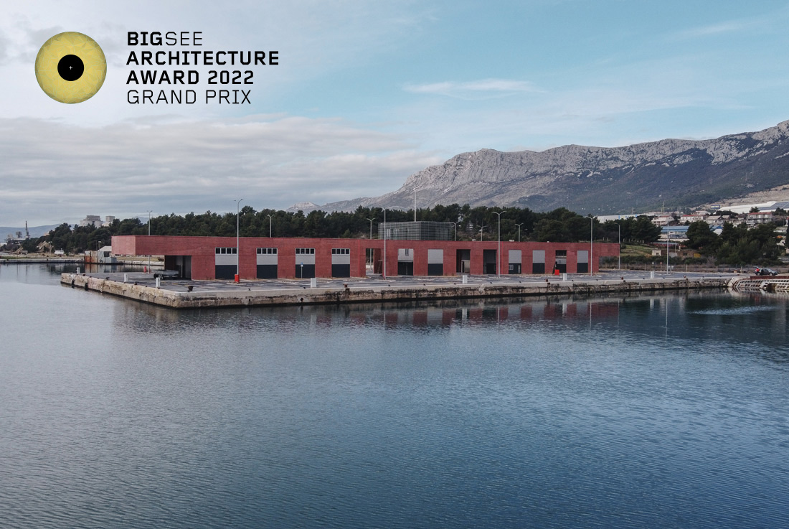ARCHITECTURE
House Stupava
Newly built two-storey family house in Stupava, it is a housing solution for one family. The house is atypical with an open gallery and built-in garage. The ground floor daily living area is open to the garden, bedrooms are located on the second floor. Credits Architecture Modulor, studio of architecture Client Private Location Stupava, Slovakia Related
Il Frantoio
The project was realized on an extensive plot of land full of old olive trees near the little town of Arco, which is not far from the northern shore of Lake Garda. The entire region is world-famous for its Mediterranean microclimate and the excellent olive oil produced here. It is therefore not surprising that the owner’s initial idea was to construct his own oil press – “frantoio” in Italian
Hotel Granbaita Dolomites
The Hotel Granbaita is a third-generation family-run hotel located in the centre of Selva in the Val Gardena, surrounded by the impressive peaks of the South Tyrolean Dolomites. The area is a UNESCO World Heritage Site and has been a popular holiday destination for international holidaymakers for decades, both in summer and in winter. Since its construction in the 1960s, the house has undergone countless structural extensions, modernizations and
Villa A
In Selva of Val Gardena at an altitude of 1563 meter, at the foot of the impressive natural landscape of the UNESCO World Heritage Dolomites, the studio Perathoner Architects designed a house in a peculiar architectural style. It is located in the middle of a unique landscape and offers an exceptional view of the Sella massif. The entire building has a modernist architecture with clean lines, but also carries
Apartment in Kifisia
The design approach for this apartment renovation in Kifisia, focuses on the vision of a contemporary lifestyle for its owners. Emphasizing to provide a minimal living space, the concept combines rich textures, flowing, curved surfaces and a smooth color palette. As a result, the apartment offers a warm and pleasant atmosphere. Furthermore, the outdoor living space reflects the same conceptual guidelines. Thanks to the large openings, the balcony, unified with
Residential Building in Kifisia
The residential building is located in the beautiful suburb of Kifisia, in the northern part of Athens. The area is popular for its unique architectural heritage, showcasing iconic buildings from the past and present. Moreover, it is famous for the dense plantation and natural beauty. The architectural composition was significantly influenced by the area itself both in terms of its built and its natural environment. Composed in a way to
Residential Complex in Penteli
The residential complex develops on a slope of the mountain Penteli, overlooking a picturesque view. Following the natural slope the building integrates in the natural terrain and the existing plantation. The building ensemble consists of two main sections. A stone-clad podium houses the first ground floor house. Upon this structure, rests the building volume of the other two “twin” two-storey houses. The upper floors have a special style plaster,
Business complex Gas Station and Bus Station
Credits Authors Projektni biro Arhitekt d.o.o. Year 2020 Location Bosnia and Herzegovina Related posts Powered by
Hotel City one Diamond
The project task was to reconstruct and redesign an individual residential villa and transform the living space into a hotel space with all its accompanying elements that characterize a modern continental hotel. The search for the future of the hotel was not intended to adapt to the old and imitate the architecture that took place in earlier times, which characterizes this location, but we also did not strive to
The Icon
To create a quality interior, it is necessary to fulfill all legal forms, safety regulations, balance free and useful, functional space, enable guests that interior design does not disturb their atmosphere at any time. Good interior design can contribute as much to a restaurant, cafe or bar as quality food and drink can. The goal is to enable functional and comfortable use of furniture in a space. When we
Brižine Fishing Port, Kaštel Sućurac
Design for bad weather. Heavy-duty base for fishermen. A robust house resistant to anything. Resistant to unhappy context of the Kaštela Riviera, one of the most beautiful Adriatic bays, mostly burdened with devastated industry and chaotic construction. Resistant to spatial anarchy. Resistant to uncertain fate, changes of urban landscape, functions and use modalities. Resistant to lack of care and maintenance. Resistant to merciless exposure to sea and winds, as
Park lake
The form of the building itself is dominant with its attractive appearance, but at the same time integrated into the environment in order to raise the quality of neighboring existing, as well as the quality of the future buildings. The basic idea, in addition to the form and cordination of urban requirements, is to functionally meet all the needs of future users, in order to provide a pleasant feeling


