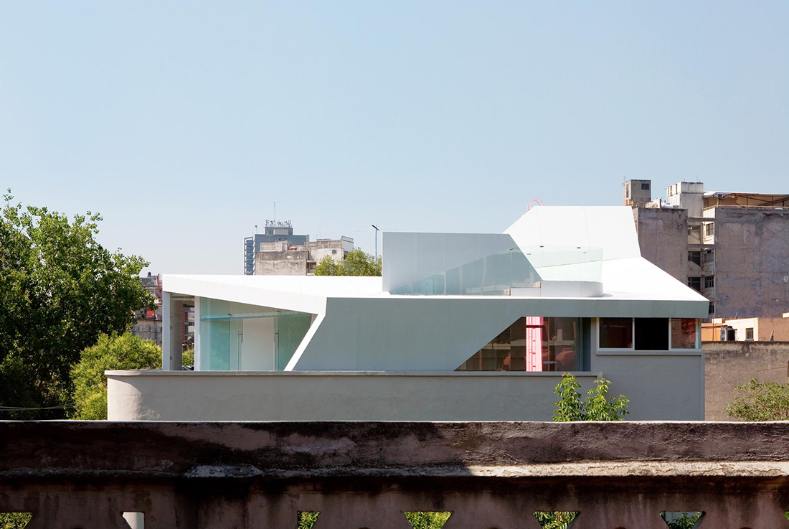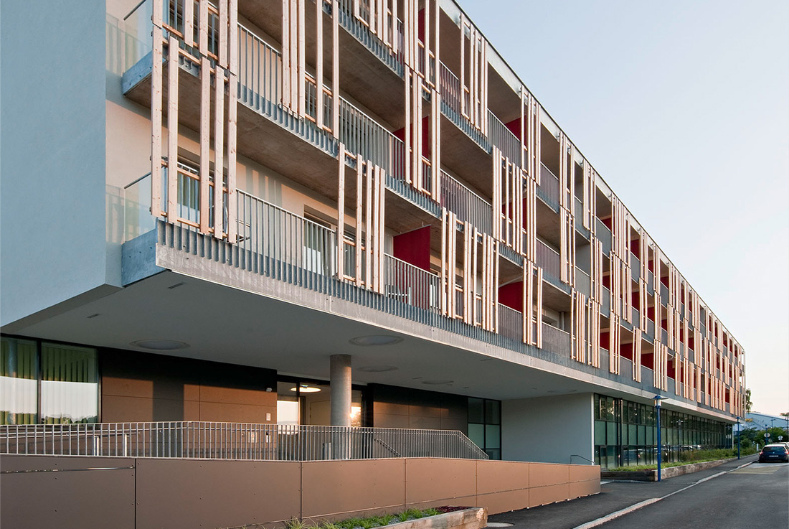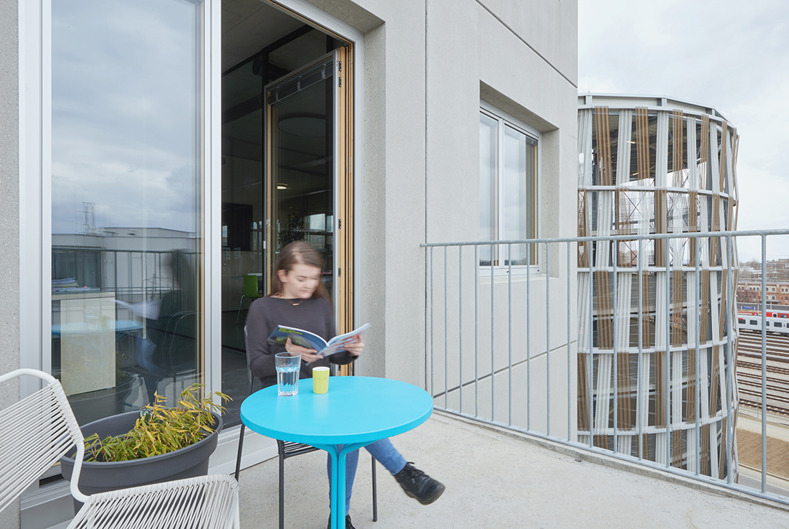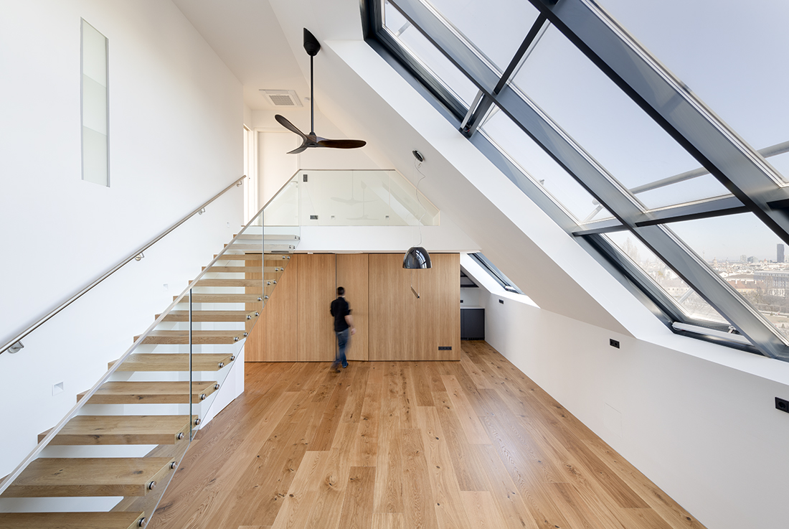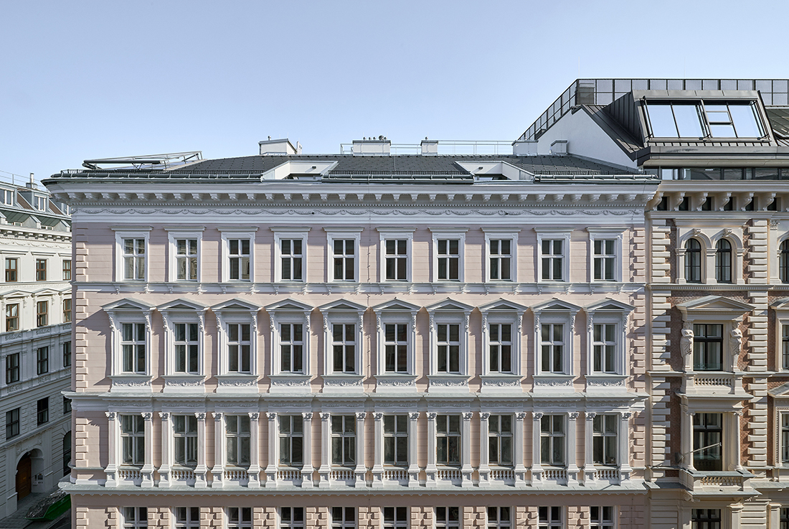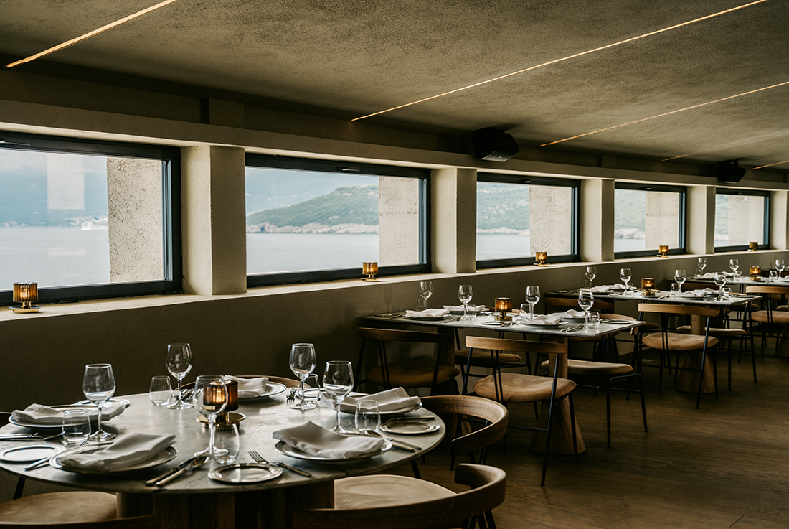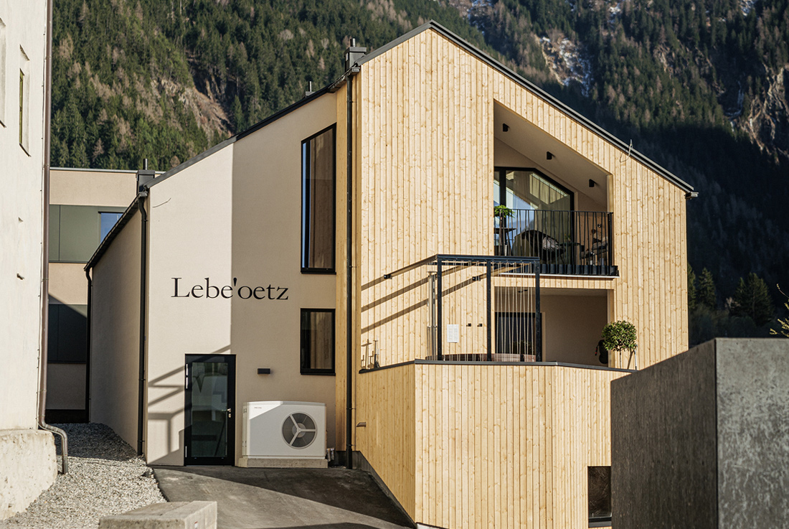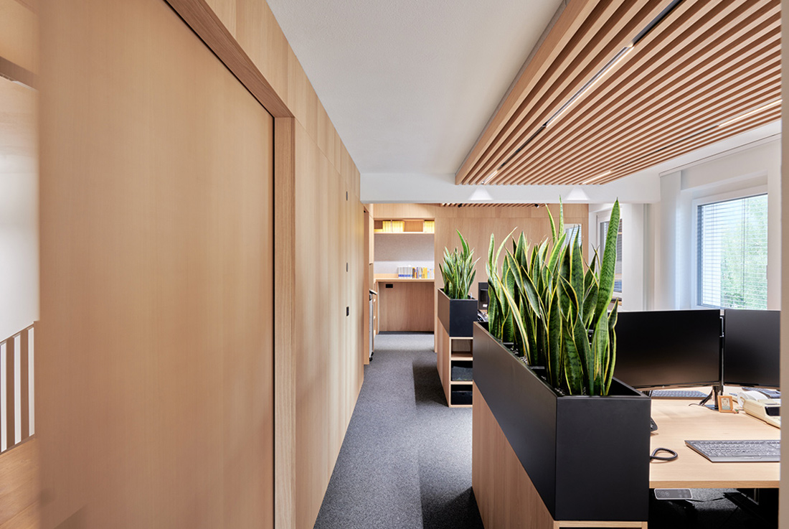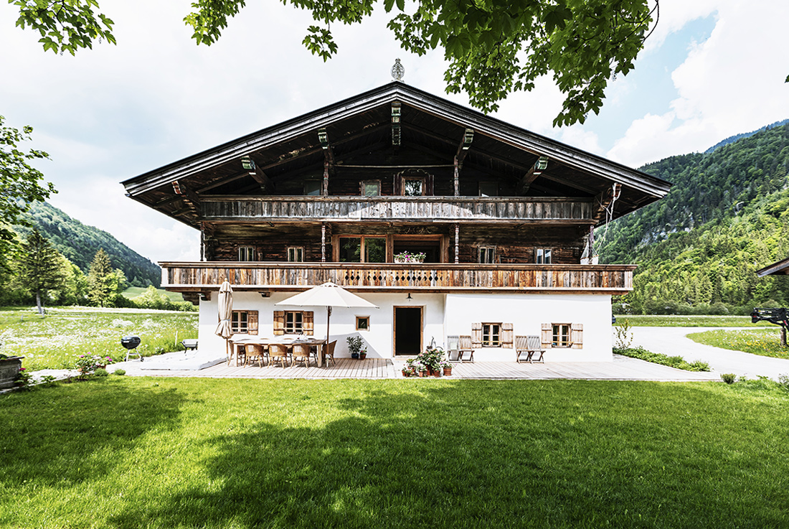ARCHITECTURE
Ozuluama
Vienna Meets Mexico City The nostalgic grandeur of Mexico City's heart, the Condesa neighborhood, is palpable. Built nearly a century ago on the grounds of a former racetrack, it stands as one of the world's most extensive Art Deco districts and is considered one of the architectural gems of Mexico City. When we encountered a property constructed in 1932, the decision to infuse new life into this historic
Bad Schallerbach
The Challenge Architects Collective took on the challenge of reconstructing and expanding the rehabilitation center for the Railway and Mining Union in Bad Schallerbach, Upper Austria. Their goal was to transform an old, uninviting structure into a welcoming, relaxing, and sustainable facility. Therapy and Recreation In the midst of a spacious park, surrounded by ancient trees, Architects Collective constructed a two-story therapy space alongside the picturesque Trattnach River.
BUERO
New perspectives. Our office is located on the 4th floor of the Stadtelefant in Vienna and the new working environment feels good! Light wood contrasts with black details and sandblasted concrete walls. Sliding glass walls allow for views, a high level of transparency and offer a variety of work situations and a lively work environment due to the possible zoning. The atmosphere feels good - well thought-out planning
DAPE
Courageous builders are rewarded with a unique view out to the Belvedere. The multi-party house from the Wilhelminian period was not only out of fashion - the excellent location also offered a good reason for urban redensification by converting the attic and renovating the entire house at the same time. A total of four apartments were created. Two spacious maisonette apartments with several outdoor areas, as well as
GO15
Gründerzeit houses are flexible. After the renovation of the Gründerzeit building in Vienna's 1st district, the house with 5 floors and an attic shines again in new splendor. The first two upper floors were converted into office space, and above them contemporary apartments in different sizes find their place. The attic apartments were extended by terraces with a view of St. Stephen's Cathedral and the Ringturm. The U-shaped
Gerbera Flower Shop
Stepping into Gerbera Flower shop inside Prishtina Mall shopping center and prepare to be transported to another world. The transformation of this space through the use of various plants is truly breathtaking. From lush ferns to delicate orchids, each plant seems to have a personality of its own, inviting you to explore and discover their unique beauty. The environment within Gerbera is designed to ignite your curiosity for
Ulcinj City Stadium
The Flying Line is an architectural solution that integrates the plots naturally to lead to the determining location of Long Beach.The shading structure of the stadium, as a central design element, was inspired by the frequent paragliding activities present in Long Beach. The lightness of this activity is the fuel to the design of the shading structure of the stadium which also is distributed within the site to
Celosia apartment
The apartment is a masterwork of open design, meant to foster a sense of connection and flow between its various spaces. It's like a well - well-choreographed dance, creating a visual tapestry that extends not just indoors, but also draws in the natural world outside, all while maintaining an ambiance of comfort and liveliness. This remarkable transformation began with a bold choice: removing walls that once divided the
Mamula Island
Rising out of the Adriatic Sea off the northwestern coast of Montenegro, Mamula Island cuts a striking figure against the rich blue waters of the Bay of Kotor. Used once as a wartime jail, one of the goals of the project is to make the Island accessible to visitors – locally and internationally – to aid commemoration and give this remarkable place a more positive future. The extraordinary structure
Hideaway
With the apartmenthouse Lebe’oetz in Oetz we make it our business to build a stylish hideaway with skillful use of simple, modern translated interior design. Characteristic for the exclusive new building is the small plot of land on which the property fits into the village center. The size of the plot is cleverly exploited by an intelligent spatial concept. The simple modern exterior design makes the building appear visually larger.
Communication
Office remodel creates clean lines and communication spaces. This project in Wörgl involves the conversion of a two-story office space. There was a desire to reorganize the space and develop a shared office per department. Nevertheless, communication should be possible via visual references and a comfortable working area should be created. In addition to the work areas, there are public zones, such as the reception and the circulation
History
History of a Building. A house always enters a dialogue. In this case, it’s a dialogue between the tradition and the surrounding agricultural buildings. It listens and tells of constancy and development. Of consistency and change. From coming, from staying and leaving. It serves as a place for confidential exchange. As a place of dialogue in two respects. Outwardly as well as inwardly. The farmhouse in Schwendt shelters


