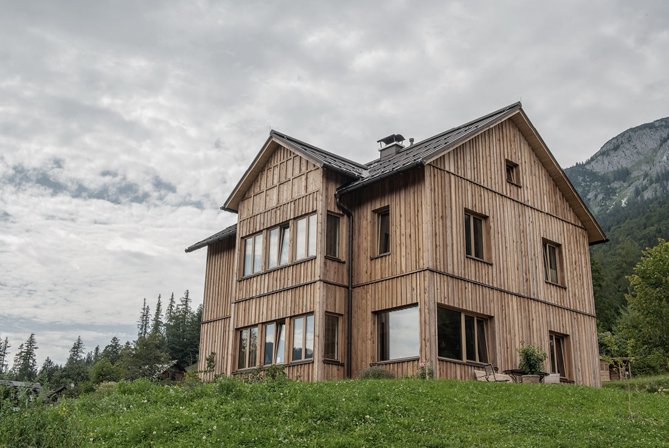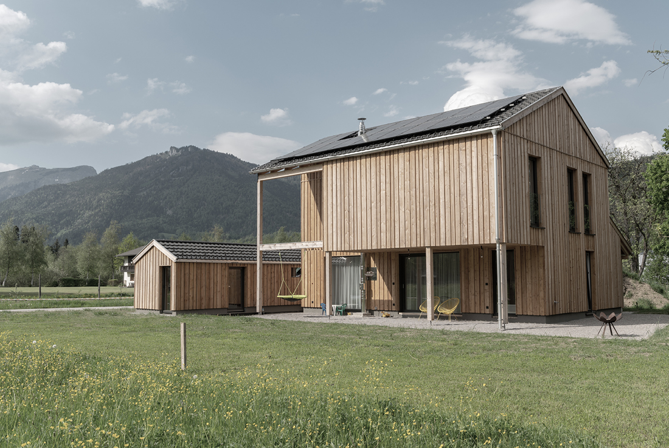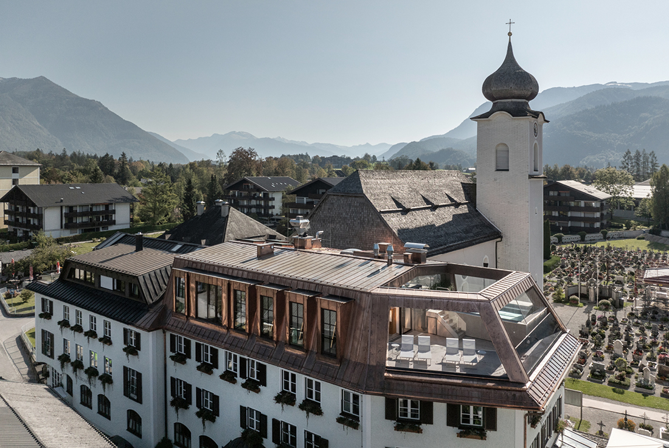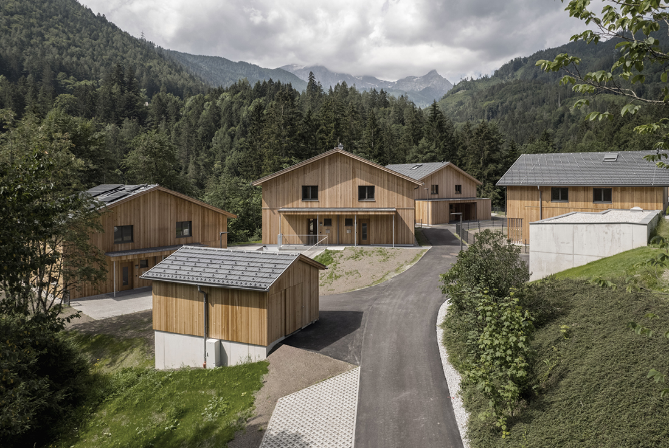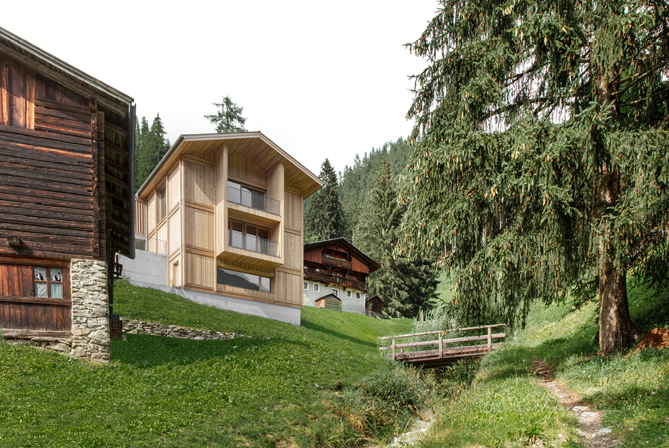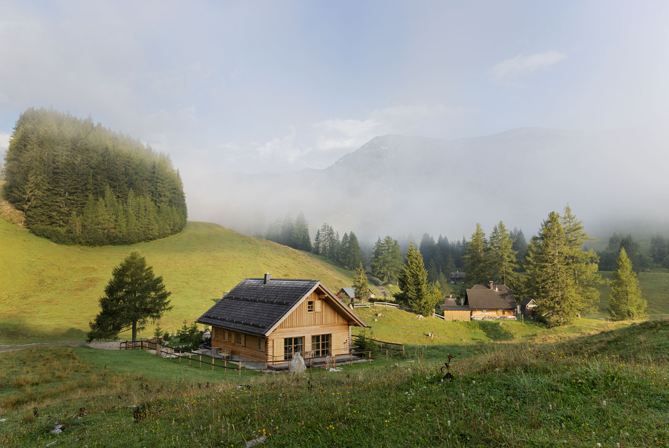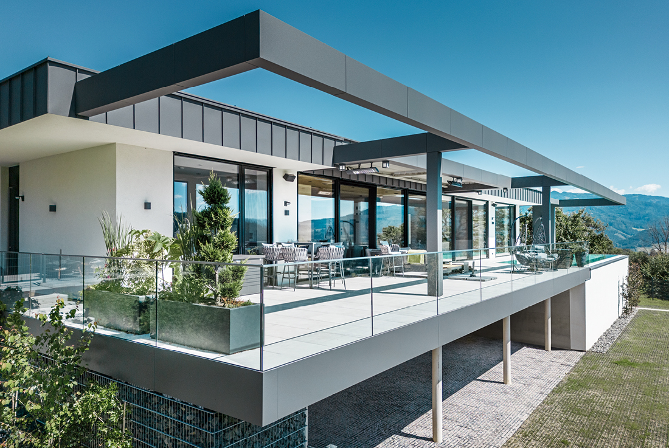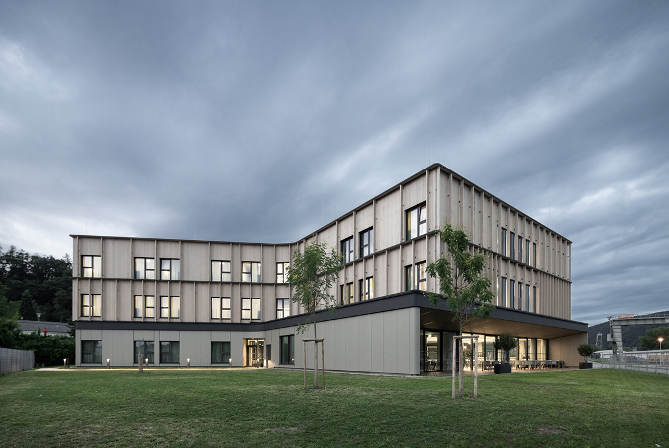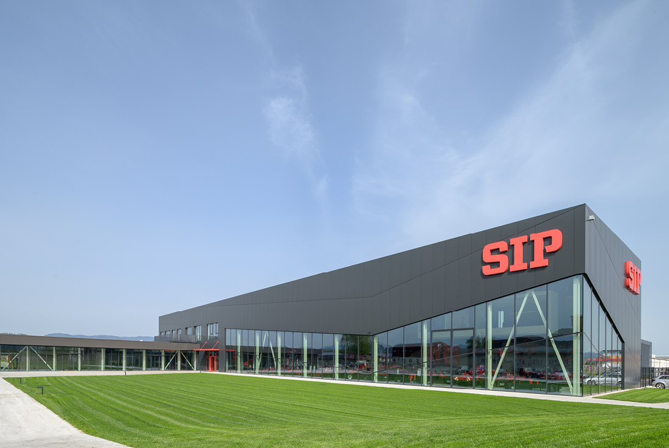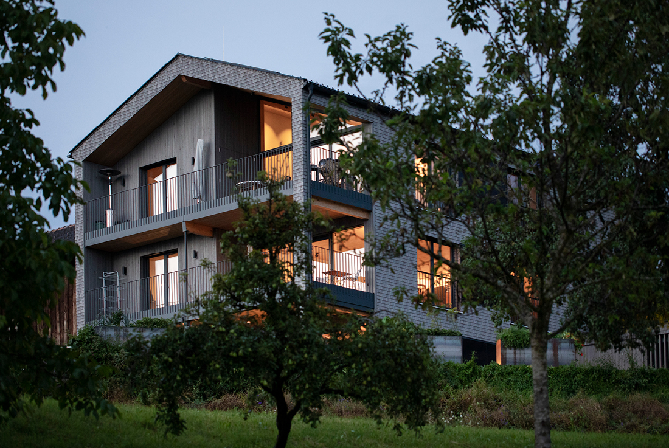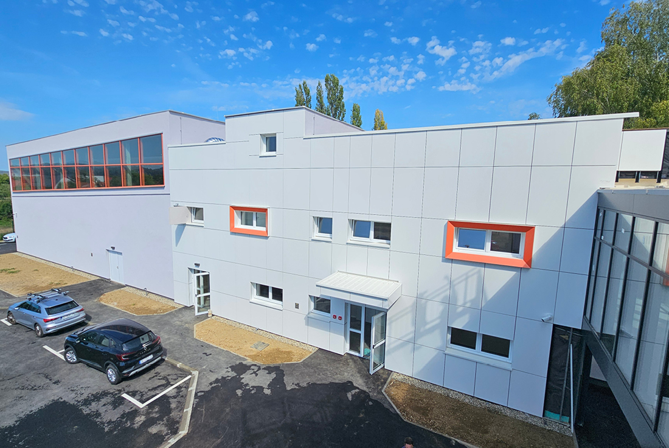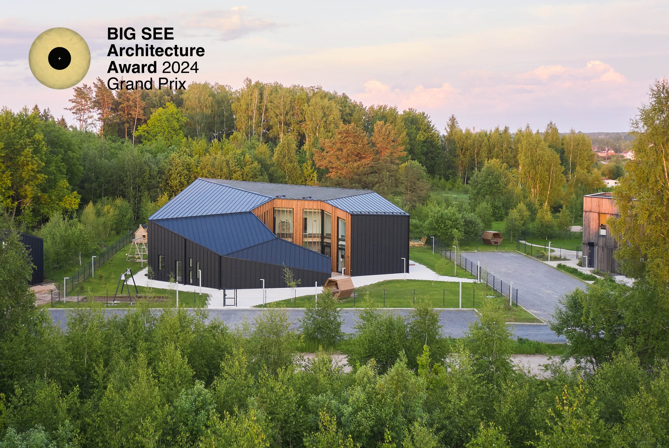ARCHITECTURE
House R Grundlsee
A magnificent building site just above Grundlsee, offering a wide view of the entire lake, served as the foundation for designing a home for a family of six. Great emphasis was placed on ecological construction, making it clear from the outset that the primary materials would be wood and clay. Strict formal guidelines from the building authority required the house to incorporate elements of the region's traditional architecture. Our
House S Strobl
"Low budget but high standard" was the slogan for this house, designed for a family of five. This goal was achieved by building a very compact structure and avoiding unnecessary space. On an area of just 120 square meters, split across two floors, these specifications were realized. The ground floor includes the kitchen, dining area, living room, and adjoining rooms, while the first floor contains a bedroom, bathroom, three
Modification and Expansion Hotel Kirchenwirt in Strobl
In the heart of Strobl am Wolfgangsee, the traditional Hotel Kirchenwirt is located. To meet the needs of a modern town hotel, some rooms on the first and second floors were modified. As part of this, the roof of the southeast part of the building was raised, and a wellness area was integrated. The design aimed to capture the magnificent views of the lake and mountains while seamlessly integrating
Miramonte
On a site in Werfen/Tenneck, Austria, five semi-detached houses were built using massive wood (CLT). The aim was to use the site economically while maintaining a scale that harmonizes with the surrounding buildings. The 10 units are based on two basic types of flats, arranged according to the topography. This approach allowed the houses to be constructed as a kind of serial production, maximizing efficiency and its associated advantages.
Haus Eggemoa
Surrounded by the steep slopes and mountain peaks of South Tyrol's Ahrntal Valley, the "Eggemair" farmstead is located on a hillside in Mühlwald. The "Haus Eggemoa," built on the site of an old mill, draws inspiration from traditional local architecture. The design reflects the simple agricultural typology of valley mills with a contemporary twist. A massive wooden structure on a sandblasted concrete base integrates smoothly into the landscape. The
Gamshütte
The Gamshütte, located at an altitude of 1.160 meters, blends seamlessly into the idyllic Alpine landscape. Built using a timber-frame method and clad in a larch wood façade with a wooden shingle roof, it exemplifies traditional craftsmanship. A standout feature is the characteristic "Rückerli windows," deeply rooted in Alpine architecture and enhancing the building's historic charm. The interior exudes a cozy atmosphere, achieved through sheep wool insulation and sustainable
Wohnhaus W
Three building volumes form a unified ensemble. The southwest-facing volume houses the spacious living areas. In the northern part of the site, the garage and storage rooms are positioned along the property boundary. The section along the access road accommodates office spaces and guest rooms, serving as a barrier between the public area and the property. The arrangement of the building volumes creates a generous courtyard, which in turn
VERBUND Hydro Power – Lehrlingscampus
The three-story building offers views of the Danube from all rooms and public areas. The entrance is located to the south to ensure short distances to the training workshop, common rooms, seminar areas, and cafeteria. Surrounded by parkland, the environment invites relaxation. The arrangement of the access road on the west side keeps noise at bay, allowing the rooms to offer an uninterrupted view. The design combines homogeneous building
SIP
The SIP Experience Center (EC) is a modern, prestigious business and exhibition space located at the company headquarters in Šempeter v Savinjski Dolini. The complex integrates multiple functions, including production, research and development, administration, and a stylish company restaurant. The EC serves as a hub for hosting SIP business partners from around the world and functions as the primary training center for distributors, key accounts, and service engineers. A
Apartments R
A modern residential complex is emerging in the picturesque Rhine Valley, replacing an old residential building, while the adjacent barn remains intact. This sustainable wooden structure reflects the new conditions. The compact design features a simple gabled roof and is accessed from the east on the ground floor. A west-facing terrace offers stunning views of the Rhine Valley and the surrounding nature. The ground floor includes a garden apartment
Reconstruction and extension of the donated Petrinja High School building
The former meat processing school, which was part of the Gavrilović meat industry in Petrinja, suffered significant destruction during the Homeland War and more recent damage from earthquakes. Only the bare structure of the building remained. The reinforced concrete frame has been reconstructed, strengthened, and adapted to meet current standards and regulations for new purposes. The project included the reconstruction of the existing school building, along with the addition
Kindergarten in Vilnius
The private kindergarten is an essential component of the “Uogu slenis” development, nestled within a Baltic forest. Designed to foster children’s curiosity and appreciation for nature, its dynamic structure sits amidst educational and public buildings. The dark exterior contrasts with the lush surroundings, while tall windows provide immersive views. Inside, a secure inner courtyard, floored with locally sourced wood, offers a comfortable play area. With seven classrooms, including two for


