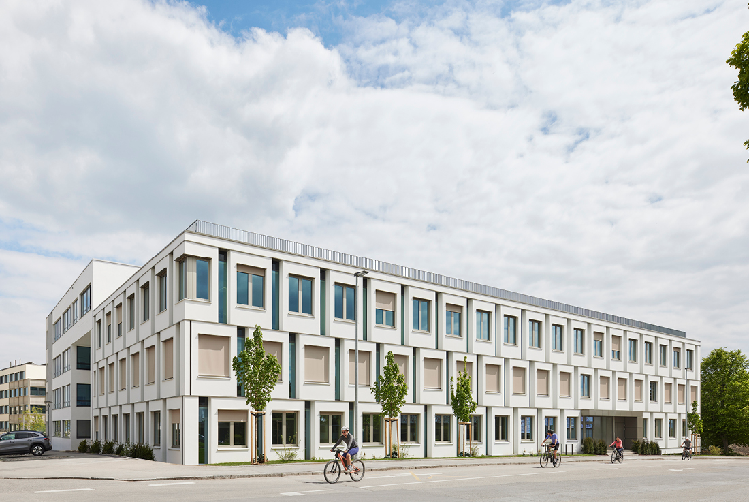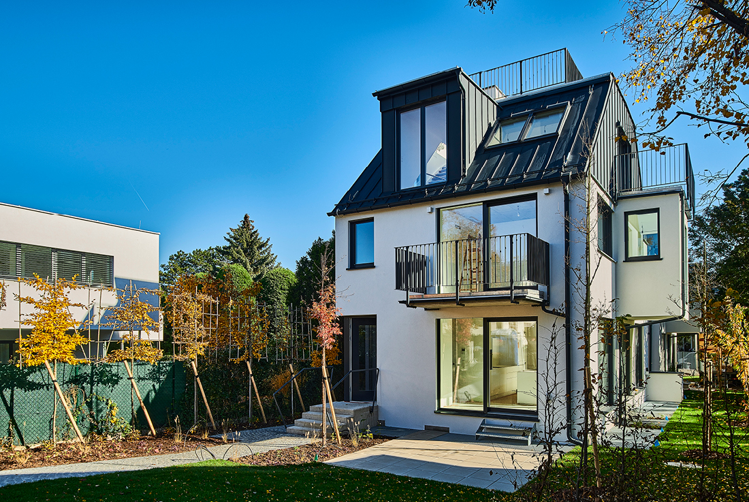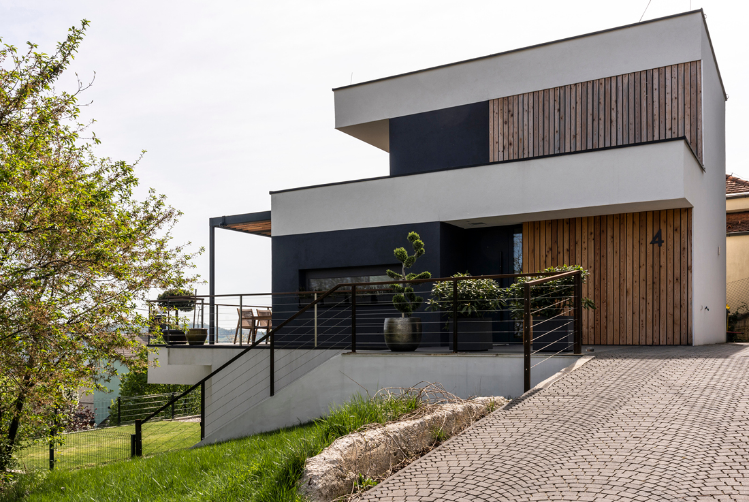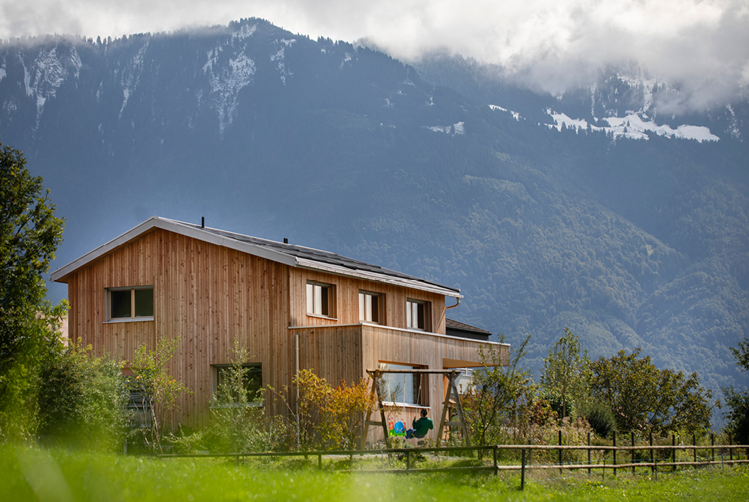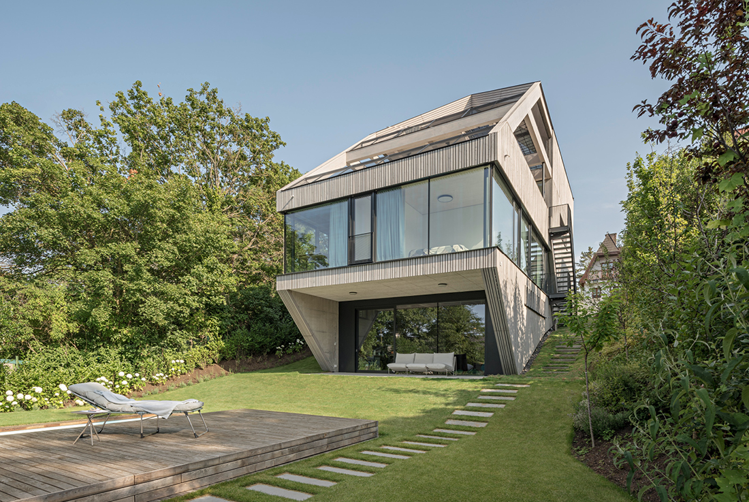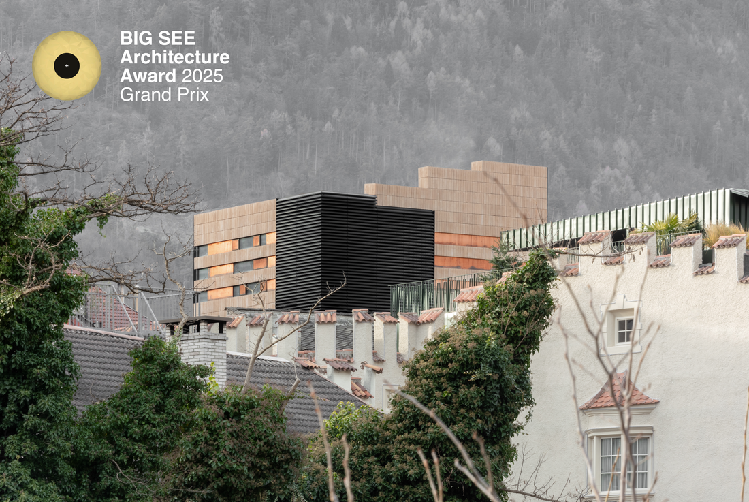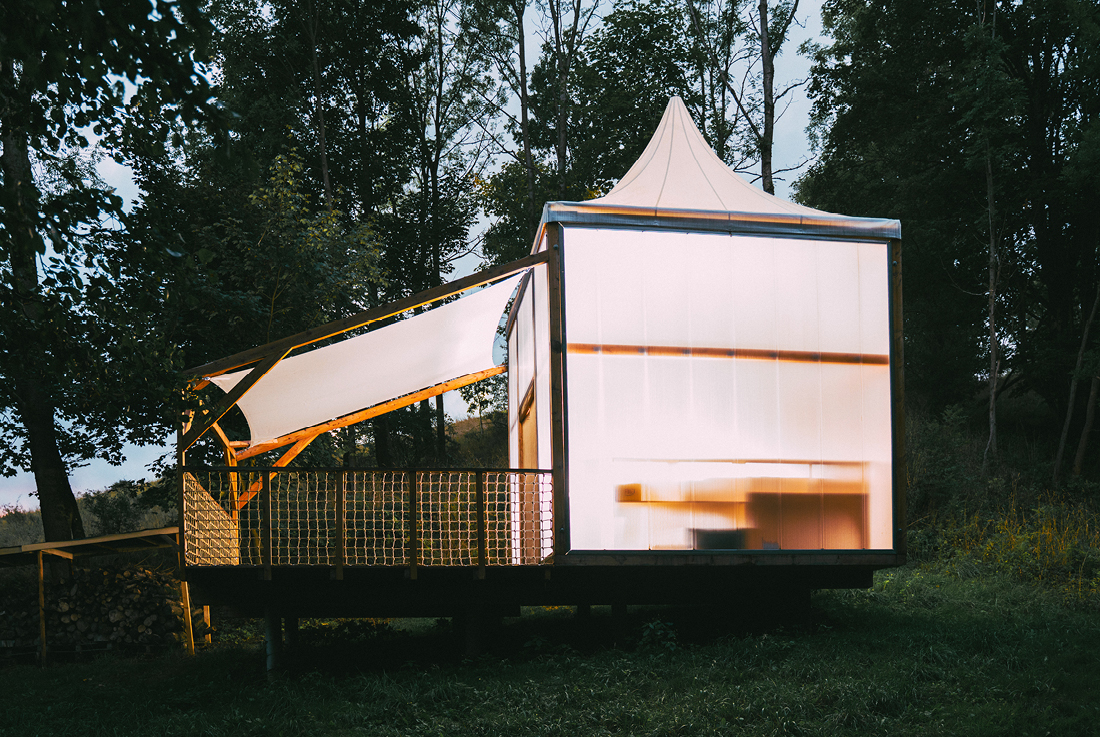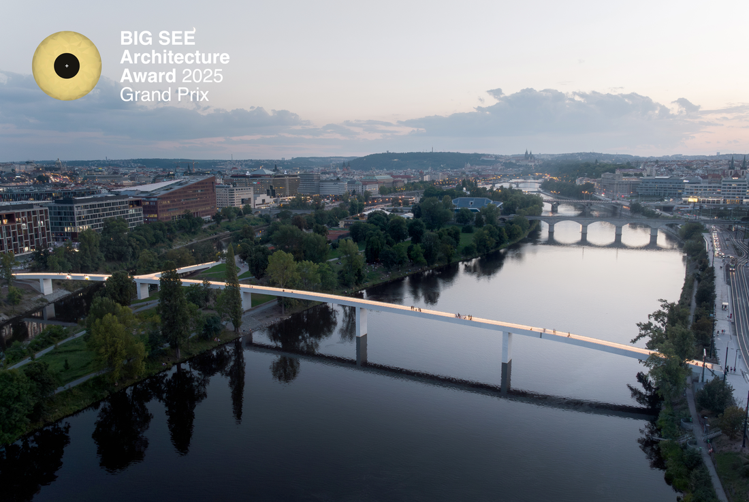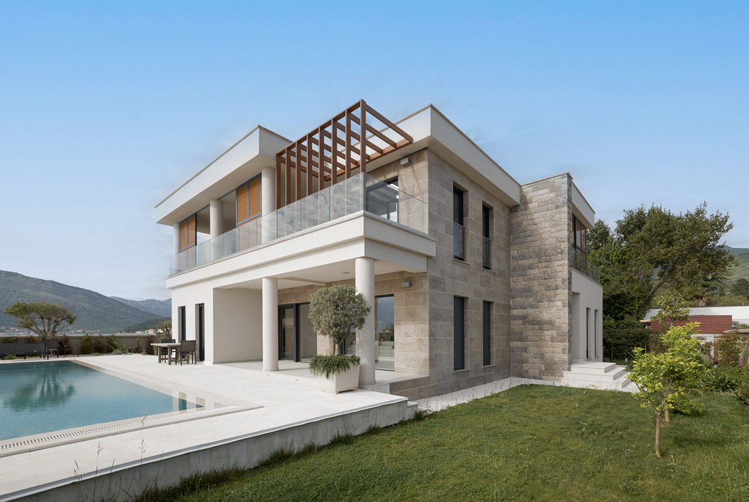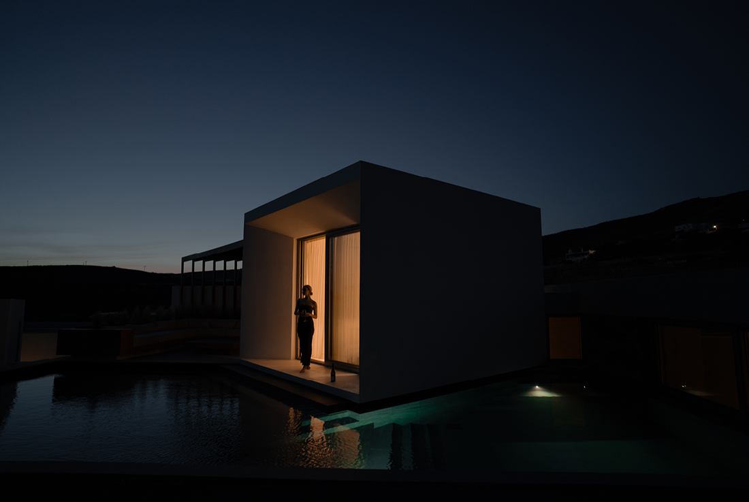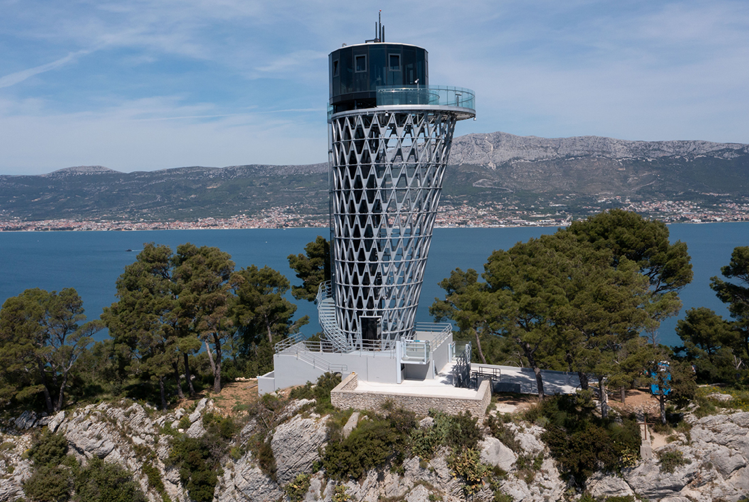ARCHITECTURE
Annex to house research, practices and human genetics laboratories
Architectural Sequence – A Symbolic Thread Intertwining Science and Architecture The building comprises an extension for the company to accommodate human genetic research, sequencing diagnostics, and patient treatment facilities. A new L-shaped structure has been created to complement the existing L-shaped building complex. Together, they form a clear, robust urban building module set around a new courtyard. The three-storey extension ensures seamless interconnection of medical practices, treatment rooms, laboratories,
House + Love = Home
The project at Dreiständegasse / Silvester-Früchtl-Gasse creates a serene oasis on the outskirts of the city, distinguished by spacious private gardens and rooftop terraces. Lush greenery at every level not only enhances the visual appeal but also provides a pleasant climate for residents and helps cool the surrounding area. A green pergola is thoughtfully positioned between the two buildings, offering ample shade for the south-facing living room windows and
Beautiful Agnes
From two over-200-year-old Biedermeier houses - a dilapidated inn and a vintner’s house - and two unfinished buildings from the 1980s, a project with deep historical roots was born. The site is rich in history, tied to the legend of Agnes of Waiblingen, the namesake of the nearby Agnesgasse. According to the tale, her veil was caught by the wind during a hunt, and at the spot where it
Pocket-size villa HN
This pocket-sized villa, situated on steep terrain and spanning three floors, offers breathtaking views of Samobor below and Zagreb in the distance. Located in a densely built area, this replacement family house seamlessly integrates into its surroundings, exemplifying how to build effectively on a very small plot. Generous terraces extend the small yet functional interior space, creating a sense of openness. The extended eaves of the flat roof elongate
House MS
This simple and inviting residential house in Liechtenstein is situated on a hill, offering a splendid view of the Swiss mountains. Constructed using ecological wood construction, it does not include a basement and integrates harmoniously into the sloping surroundings. The spacious garage provides ample storage space and is ideal for the needs of the family, who live next to the builder’s parents. Heating is provided through geothermal energy, contributing
Haus Max
To escape the hectic rush of Vienna's city center, a family of four envisions a countryside home that also includes a spacious artist's studio. They find the perfect sloping site, which naturally lends itself to stacking the various living spaces. The 3-meter-high artist's studio is situated on the lower level, partially embedded into the slope and partially level with the garden. A covered terrace adjacent to the studio serves
Badhaus
Located in the historic center of Brixen, the project involves carving out a courtyard within the dense urban fabric and constructing a new building, aimed at redeveloping an old section of the historical center to make it accessible to the public for various uses. By establishing a new pedestrian route, the courtyard will be connected to a historical garden, with further links to one of Brixen’s main thoroughfares and
Greenhouse at the foot of Ještěd mountain
The construction of the greenhouse at the foot of Ještěd Mountain features a lightweight wooden structure with a semi-transparent casing. Its elevated position does not disturb the surrounding nature, which flows undisturbed around and beneath the greenhouse. The tent roof, made of tarpaulin, complements the symmetrical composition of the main structure and exaggerates the form of the iconic Ještěd peak. This is an economical self-built structure. The greenhouse measures
Štvanice Footbridge
The footbridge was designed by authors Petr Tej, Marek Blank, and Jan Mourek, based on an international competition organized by the Institute of Planning and Development of the Capital City of Prague. The gentle spatial curve of the footbridge is constructed as a smooth path, designed with the dynamics of pedestrian and cyclist movement in mind. The construction of the bridge humbly responds to the panorama of Prague, connecting
Villa Seljanovo
Villa Seljanovo is a residential building located in the Municipality of Tivat, in the Seljanovo area. The site is unique, positioned on a sea cape surrounded by water on three sides and featuring a lighthouse. The building has regular dimensions and consists of two interconnected volumes with flat roofs. Its design focuses on the sea, with living areas and bedrooms oriented towards three primary sea-facing sides. Supporting facilities are
Pnoes
Pnoēs Tinos, a member of Design Hotels, is the first design holiday destination on Tinos, Cyclades. Designed as a cluster of villas with private pools and gardens, Pnoēs embodies the island's spirit in its architecture and hospitality philosophy, aimed at relaxation and regeneration. The architecture reflects the island’s elements - earth, wind, and water - which shape the composition and enrich the living experience. Earth is expressed through cave-like
Split Observatory
The observation tower on Marjan Hill in Split is designed as an inverted, slanted, truncated cone constructed from a diagrid steel structure. At its top, the tower features an observation capsule and a circular panoramic platform, both strikingly juxtaposed with a porous prism that encloses the evacuation staircase. This distinctive form and its commanding presence establish the tower as a new landmark for Marjan Hill, while also serving as


