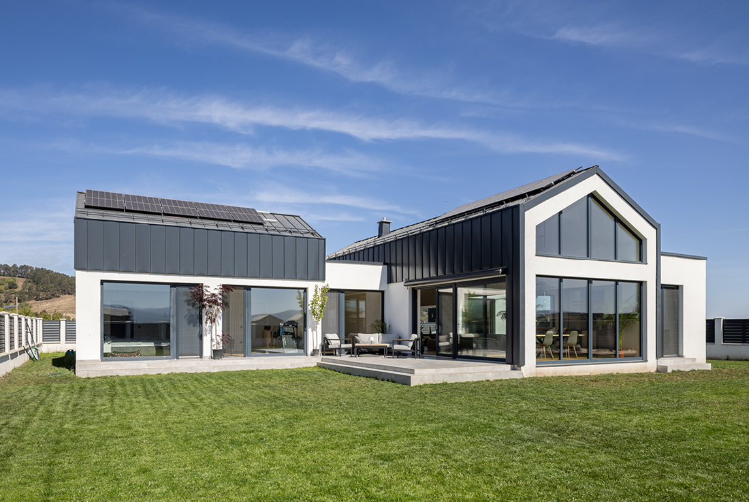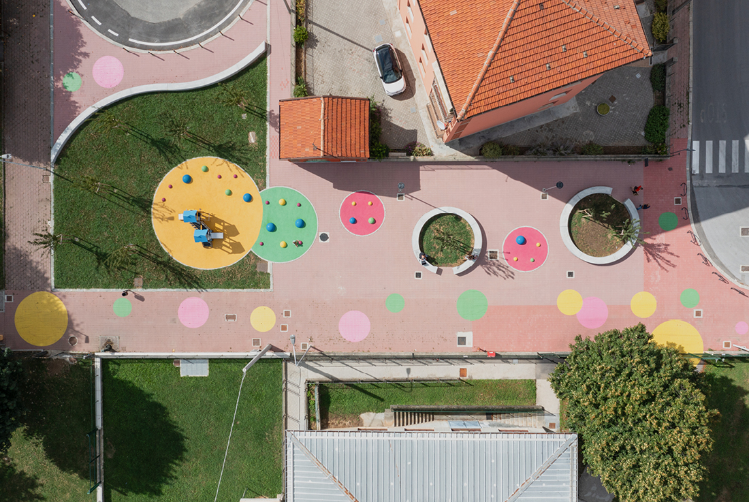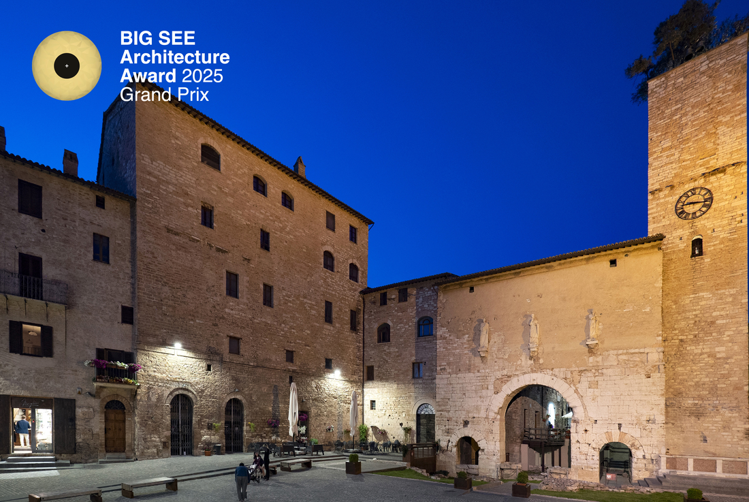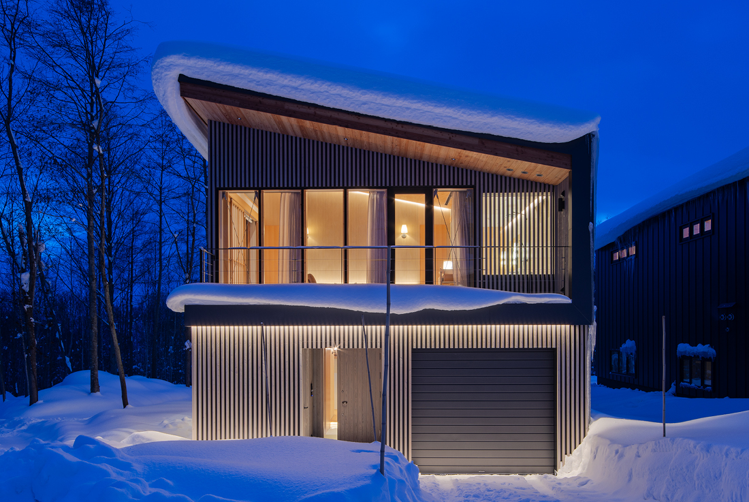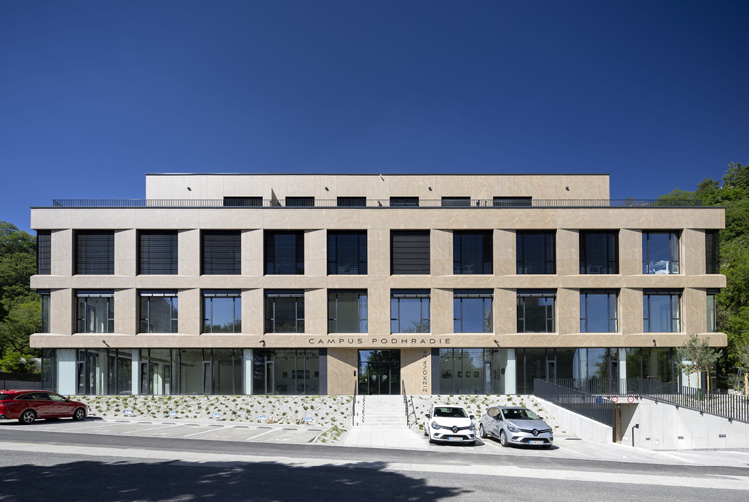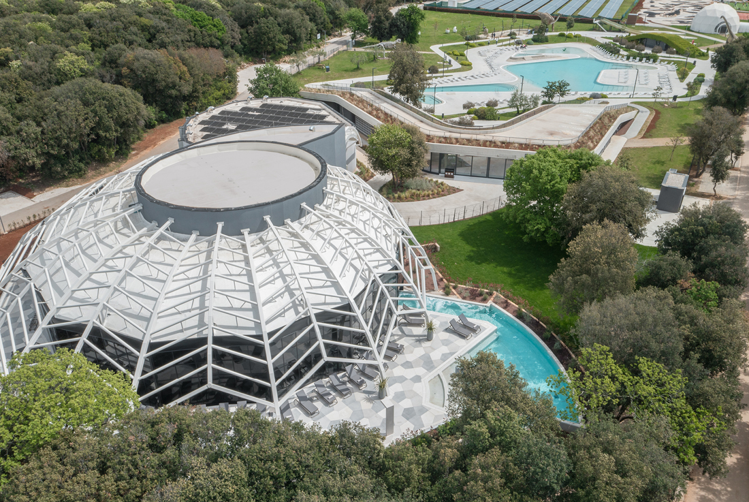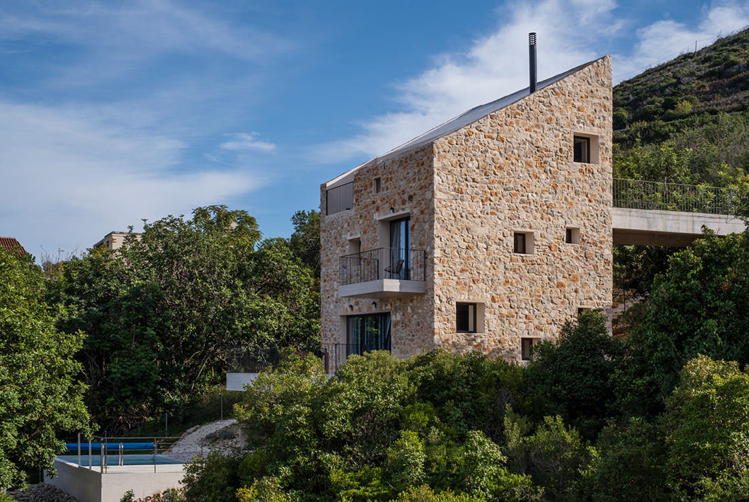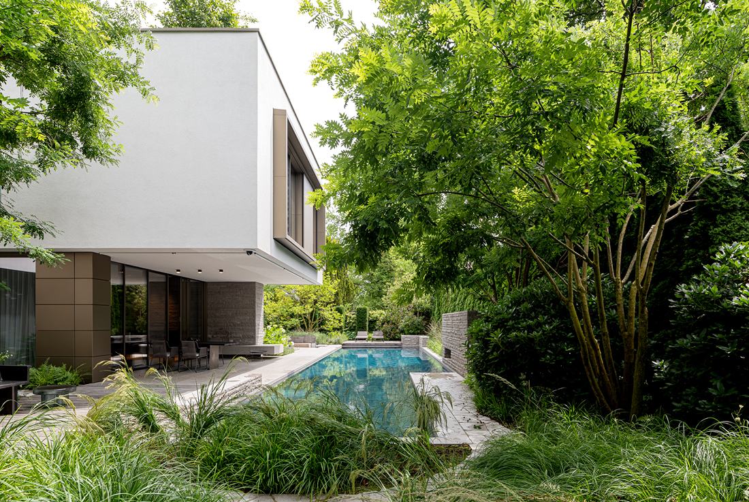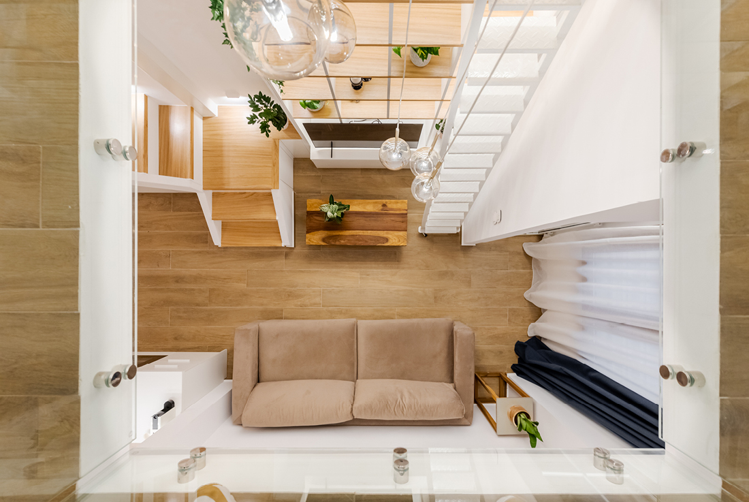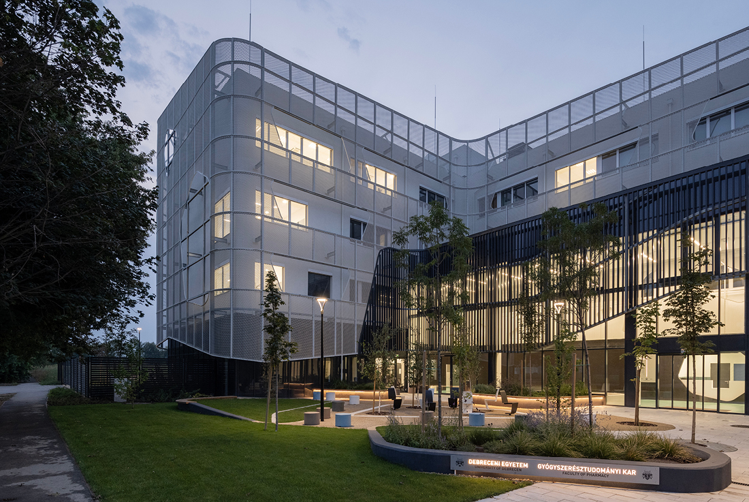ARCHITECTURE
BLD House
The BLD House project is centered on the principles of introversion and energy efficiency, featuring expansive glazed surfaces that exclusively overlook the private courtyard. The design separates the day and night areas through varying ceiling heights and the placement of an integrated fireplace. The orientation of the house is meticulously planned to ensure each room receives ample natural light, maximizing comfort while allowing the solar panels to operate at
New School Square
In the heart of the Donatello district of Cuneo, in front of the "Lucia Viano" Nursery School, the area has been transformed into a vibrant school square designed to foster interaction between the school community and local residents. The project involved pedestrianizing part of the street to create a welcoming, inclusive space. New trees were planted to enhance the area with beauty and shade. The play areas feature EPDM rubber
Architecture Studio in Vila do Conde
The house, built in 1936 by my grandparents, is located in Santagões, Vila do Conde, where I am from. The studio operated for ten years in the original house, remaining almost exactly as my grandmother had left it after her departure. A recent renovation expanded the spaces and improved the existing building while striving to preserve its original features. Care was taken to avoid reproducing or imitating old elements, steering
Spello. Infiorate di Pietra
Memory | Identity | Design The project involved the construction of various underground and surface infrastructures, including sewerage systems, aqueducts, gas pipelines, telecommunication and fibre-optic cabling, electrical power transmission lines, public lighting, CCTV systems, and the replacement of valuable paving, green spaces, and street furniture. To convey the scale of the work, it is worth noting that the interventions encompassed an area of over 25.000 m² of valuable historical
Grand Tsuru
Grand Tsuru in Niseko, Japan, seamlessly blends Japanese culture with nature. Located just minutes from the ski slopes, the three properties, inspired by cranes, feature harmonious designs with extended eaves and wooden louvers. Each 250 m² property offers a spacious living area, three bedrooms showcasing Japanese flair, and a master bedroom with a private bathroom. A light-filled staircase connects all corners of the skip-floor property. More than just a residence,
CAMPUS PODHRADIE
The CAMPUS PODHRADIE building replaces the original administrative building and thus completes the construction on Žižková Street. The mass of the object is simple and strictly symmetrical. Symmetry, the location of the main entrance, the layout of the spaces, the division of the façade to the division of individual windows became the main theme on several levels. The only element disrupting the strict axial arrangement is the entrance to
Family house Dehtáry
The house is located in the village of Dehtáry in the Liberec region, a picturesque area characterized by open rural development. The project involved transforming the original single-apartment house into a home with two separate units. The ground floor of the original structure now serves as a living space for the grandparents, while the newly built extension accommodates a young family. The linear structure of the house is divided
Saltwater Oasis Wellness & Spa
Saltwater Oasis Wellness & Spa is a striking architectural landmark within a tourist resort situated on a paleontological site, which served as the inspiration for its design. Drawing from the Nautilus fossil and the golden ratio, the structure embodies the elegance of natural geometries. Spanning three levels, the centerpiece is a sophisticated steel dome sheltering the central saltwater pool. The wellness complex features saltwater pools, a full spa program,
Rogač House
Rogač House rises majestically from a steep slope above Vis harbor, resembling a fortress. Constructed from coarsely chiseled local stone, the design pays homage to the island’s historic building traditions while seamlessly blending with contemporary honed concrete used for the terraces, balconies, entrance bridge, and roof. Strategically placed windows of varying sizes punctuate three sides of the exterior, offering diverse views of the sea, sky, and the ancient carob
House LW27
In a high-class residential area, a large-volume residence was designed for a relatively small site. With minimal space available for a garden next to the expansive outdoor pool, the solution was to create a rooftop garden, adhering to the concept of a zero-seal house, where sealed areas are returned to nature. The site’s boundaries are softened by newly planted canopy trees, providing natural sun protection. On the ground floor,
Garage Transformation into a Modern Micro-residence
In the heart of Thessaloniki, Greece, we transformed a 25 sq. m. garage into a modern 32 sq. m. micro-residence, significantly enhancing the usable living area. The original garage, which had direct access to the pavement and street, was reimagined as a compact yet functional living space spanning two levels. An entrance hall now leads to the micro-residence, where an internal balcony and a dramatic, custom-made floor-to-ceiling bookcase serve
Faculty of Pharmacy of the University of Debrecen and Manufacturing Center
The building's educational wing is a four-story structure with a "T" layout and a central corridor. The ground floor includes two lecture halls, each accommodating 100 people, an atrium, and administrative offices. The upper floors feature research and teaching laboratories, classrooms, a library, and a simulation facility. This wing is home to four departments: the Department of Pharmaceutical Technology, the Department of Biopharmacy, the Department of Pharmacodynamics, and the


