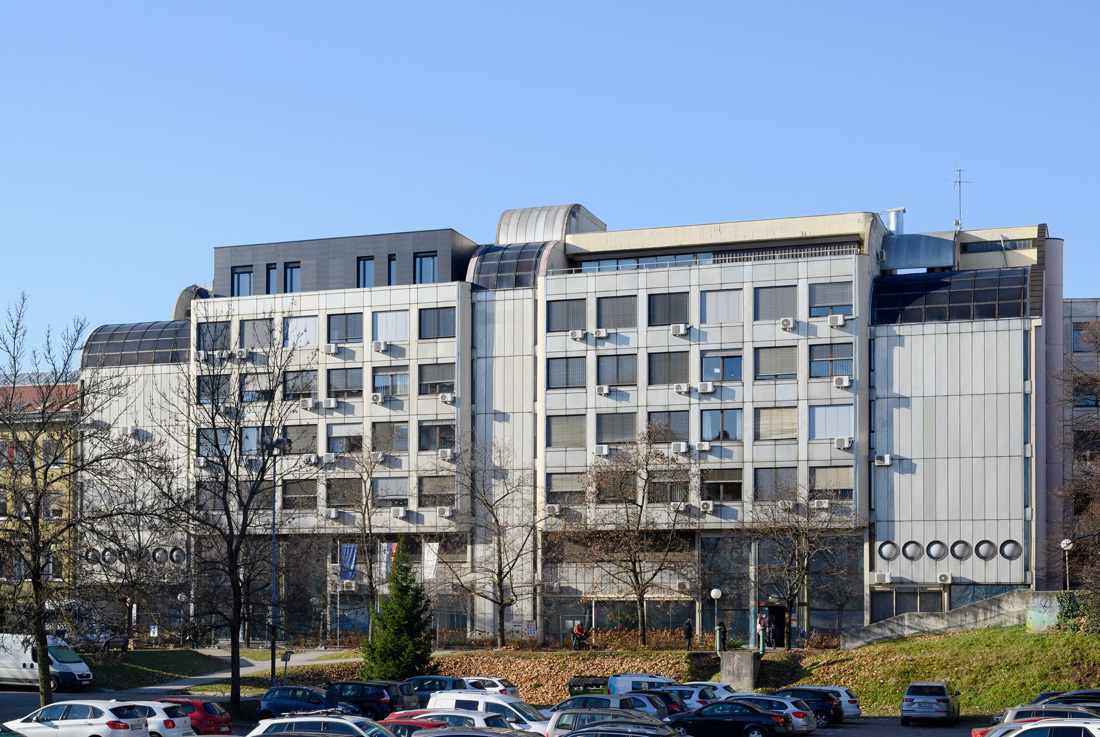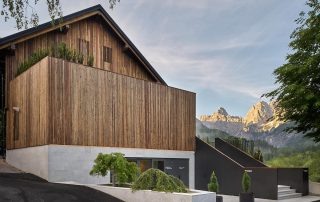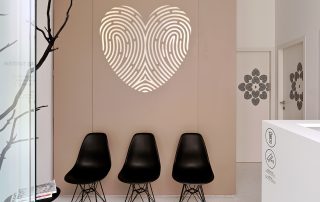The object is placed as the parasitic building’s addition on the rooftop of the existant Health centre in Maribor. The existant building is protected as the architectural heritage of contemporary architecture and we wanted to create functional and very subtile appendix. With its dark facade it is one one side the opposite of the existant building, and on the other side it matches the neutrality of the new structure. It is made in steel structure and it was placed on the roof top in 2 pieces with special cranes. Inside of the ‘black magic box’ there is Center for Health promotion with multipurpose hall and offices. It was financed by special funding of Ministry of Health for promotion of health.
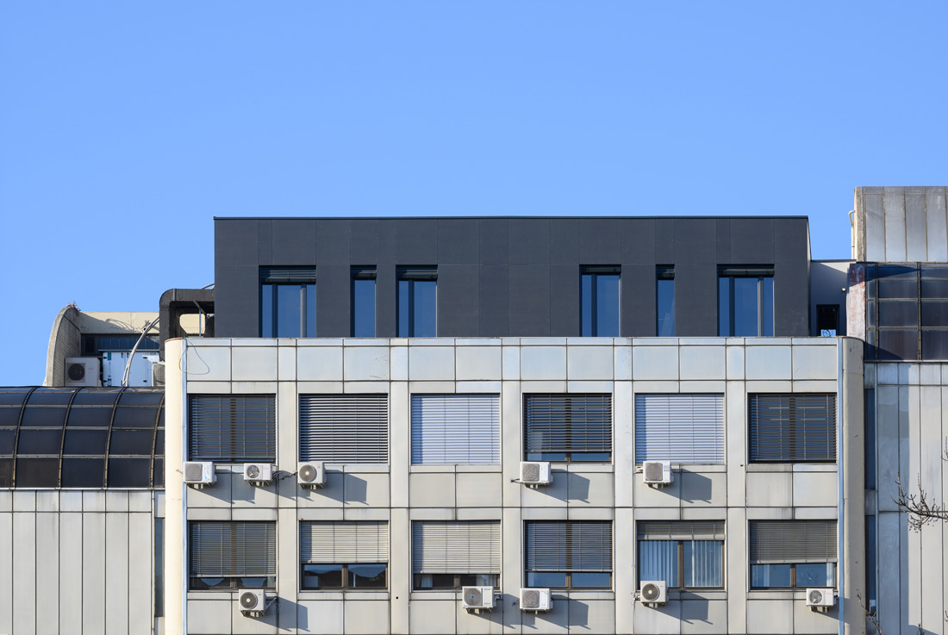
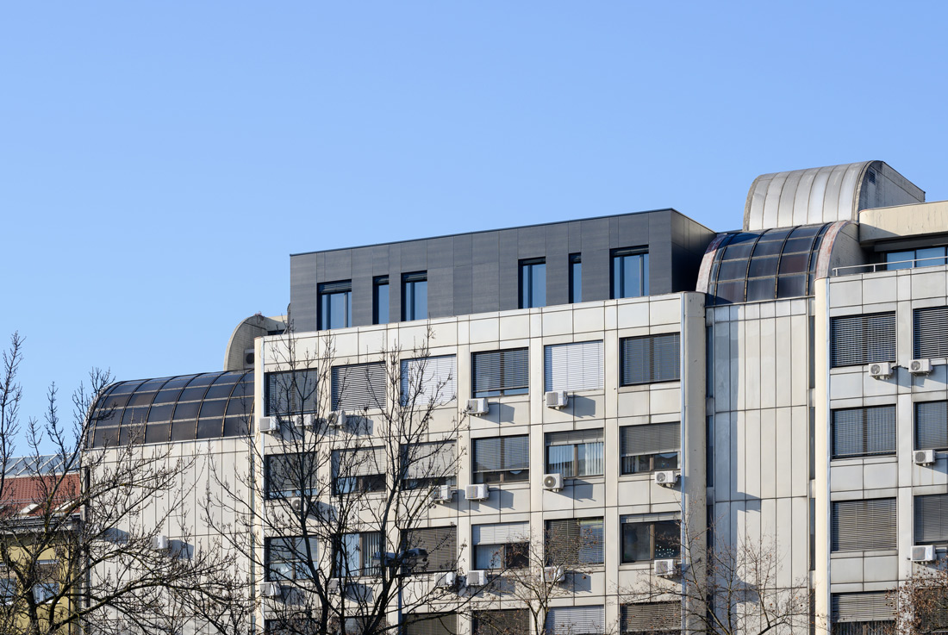
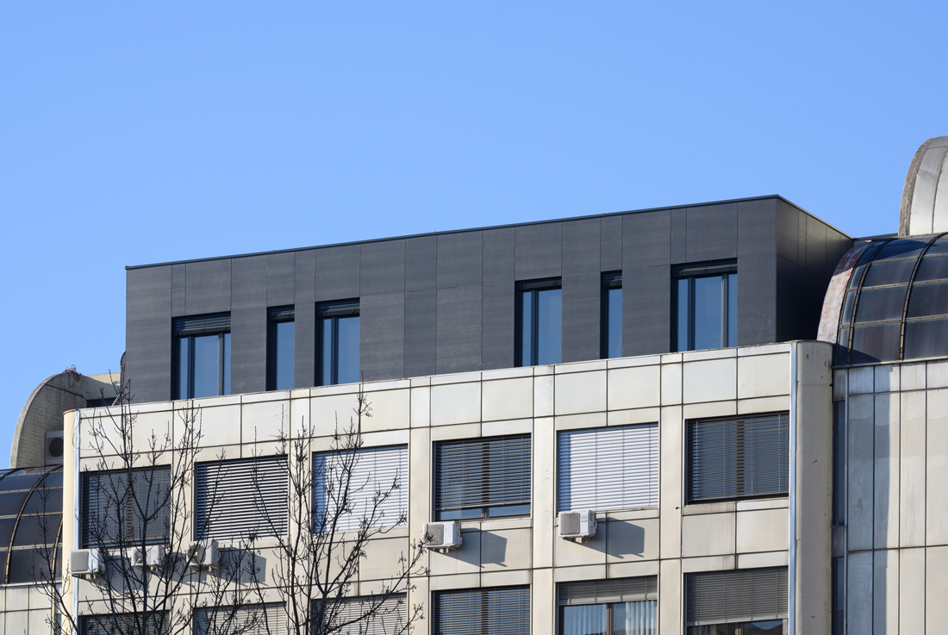
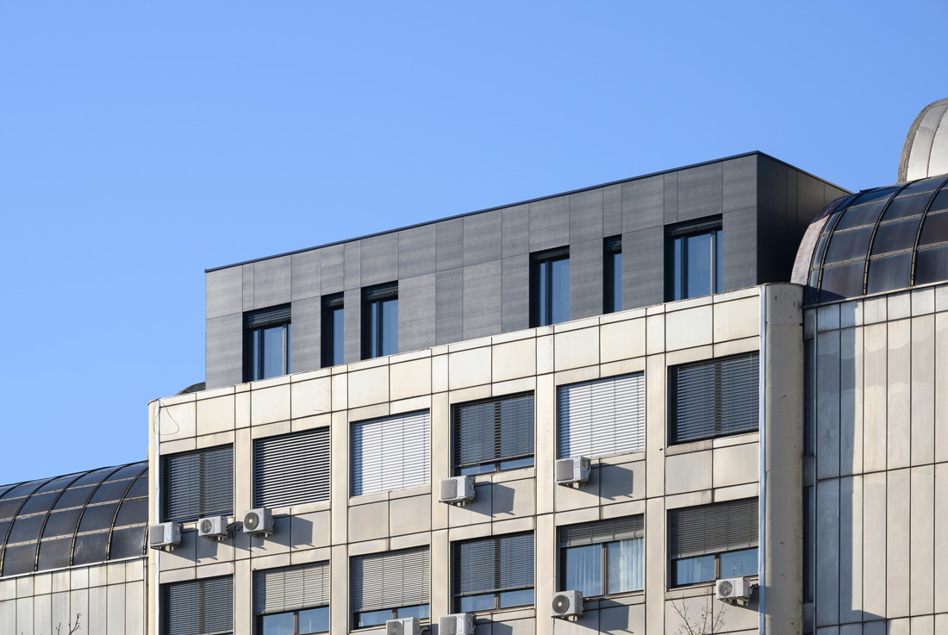
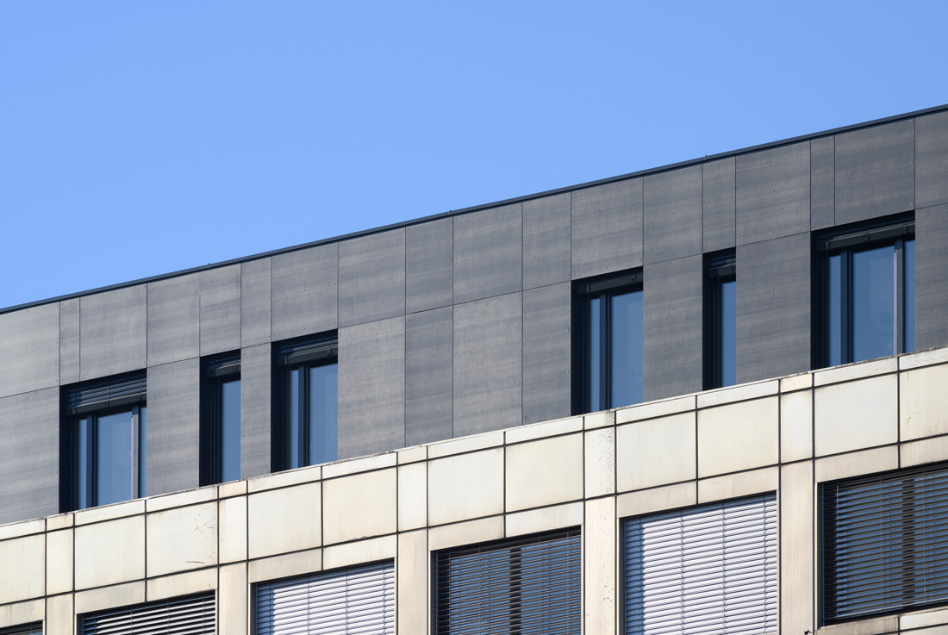
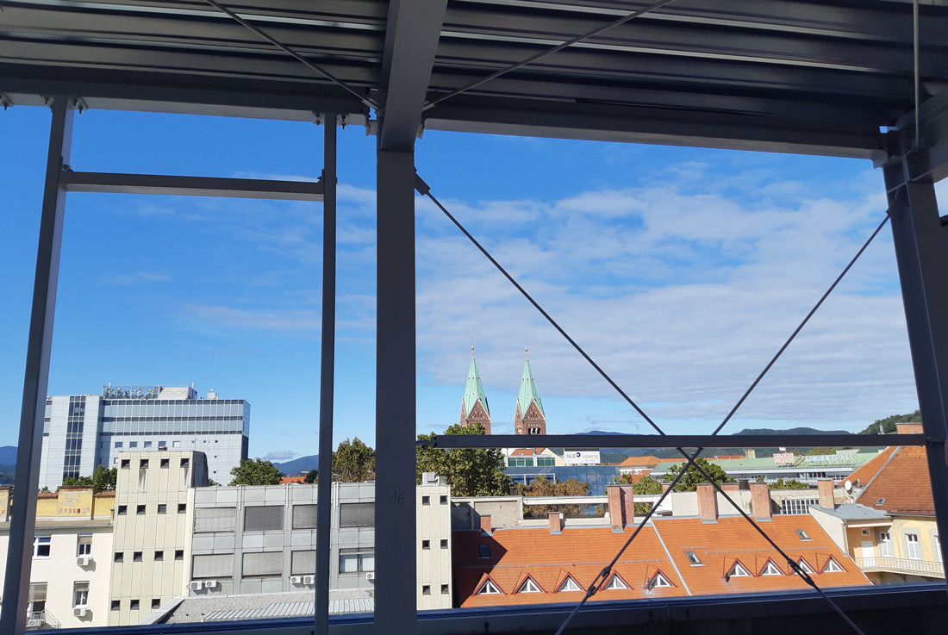
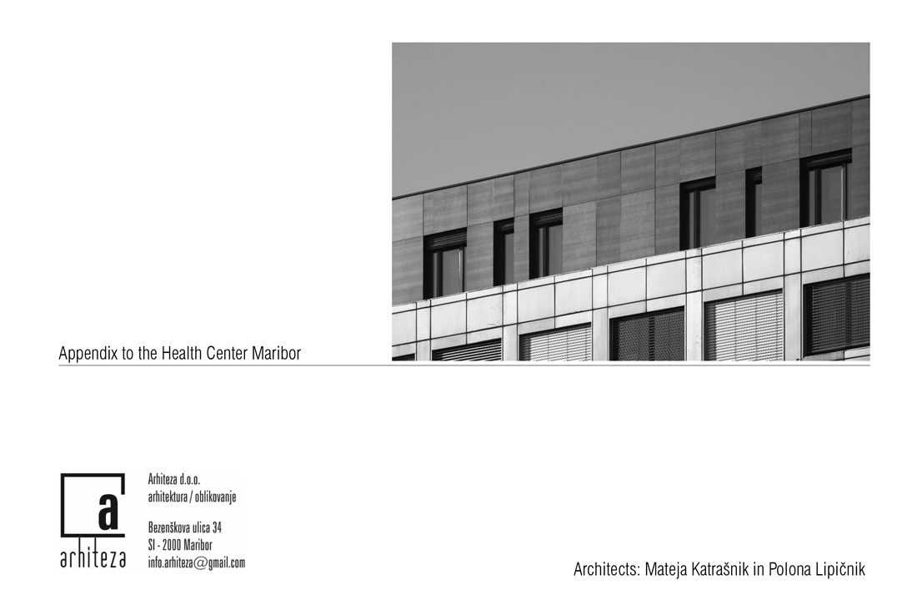
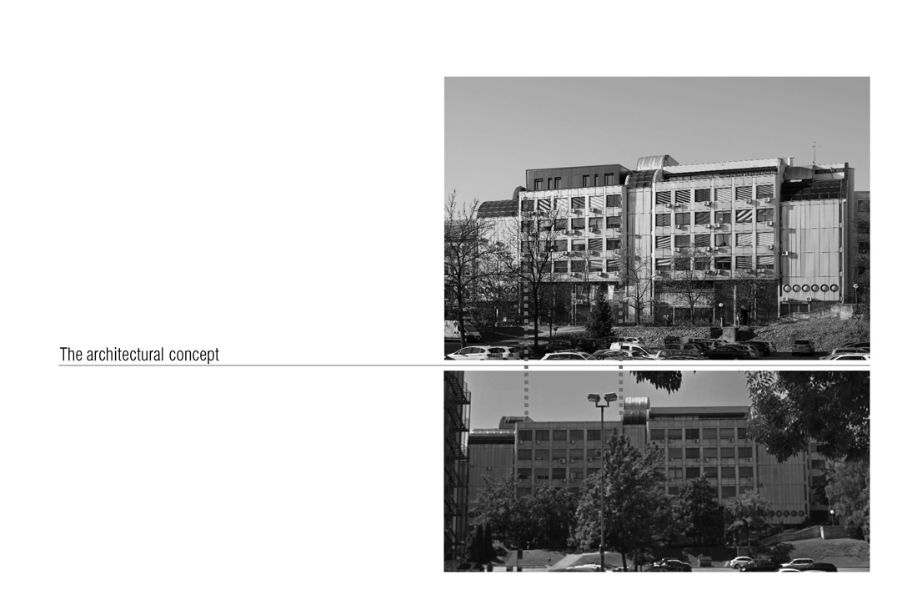
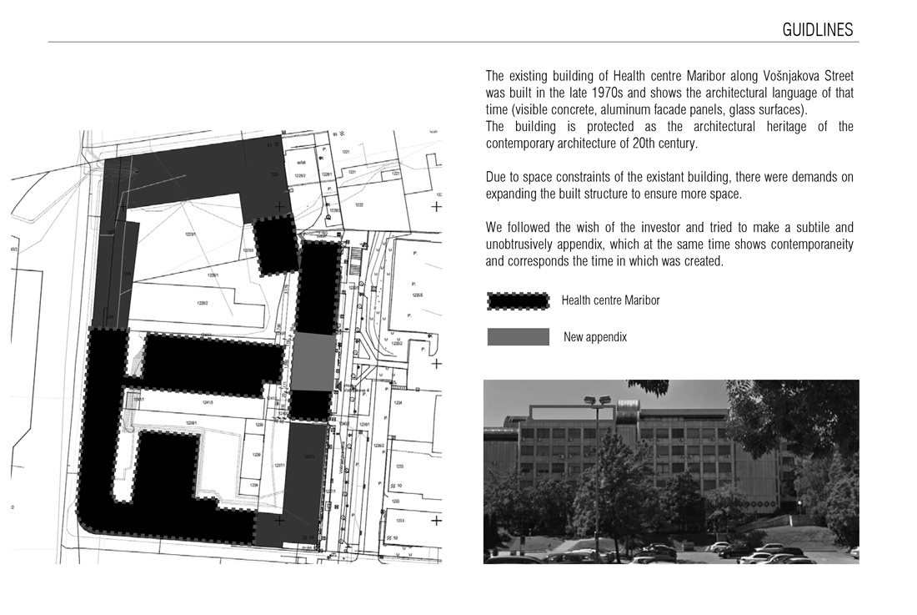
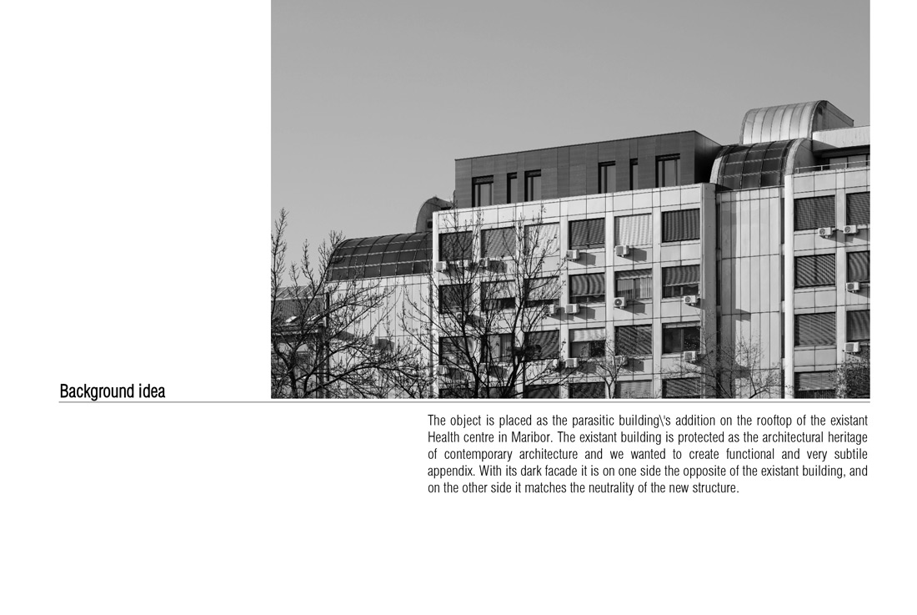
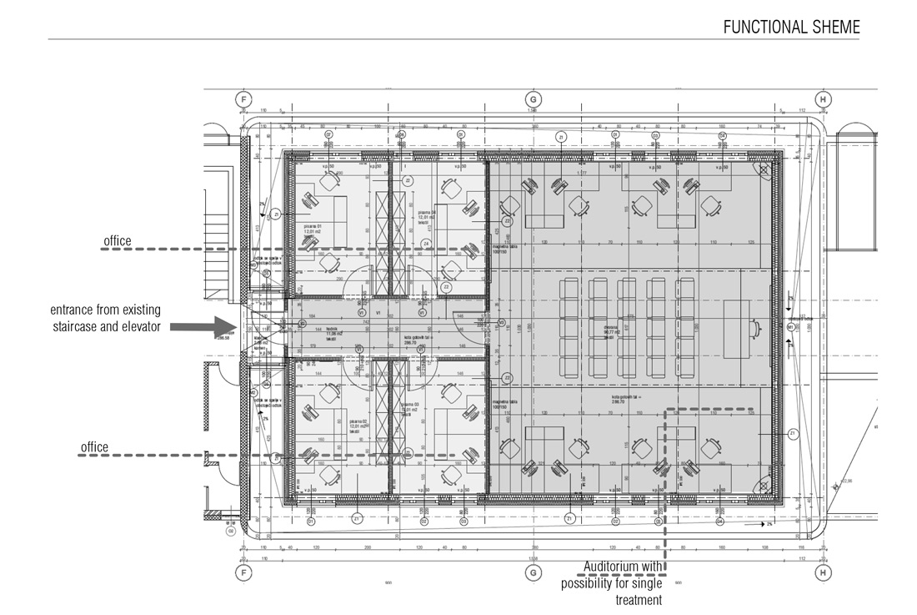
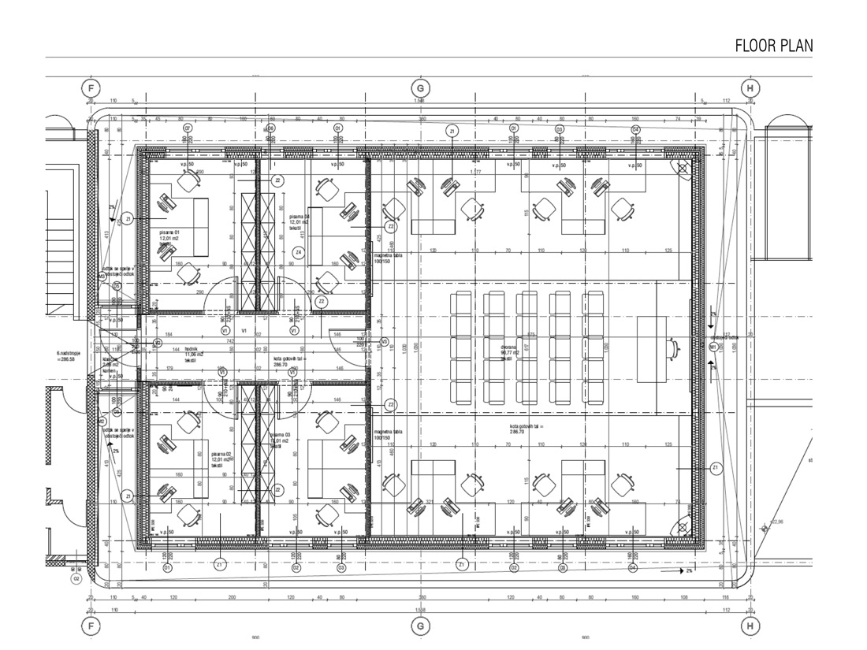
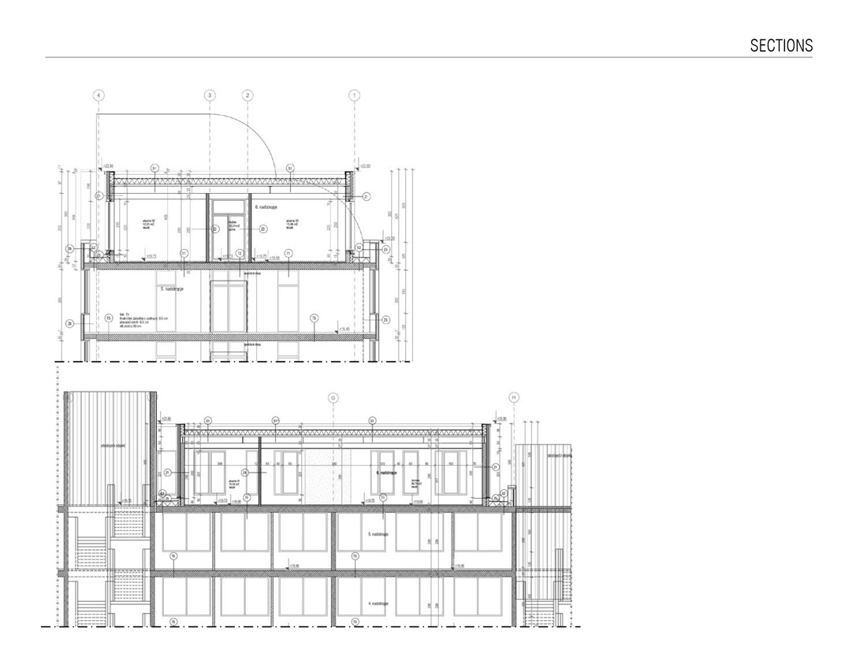
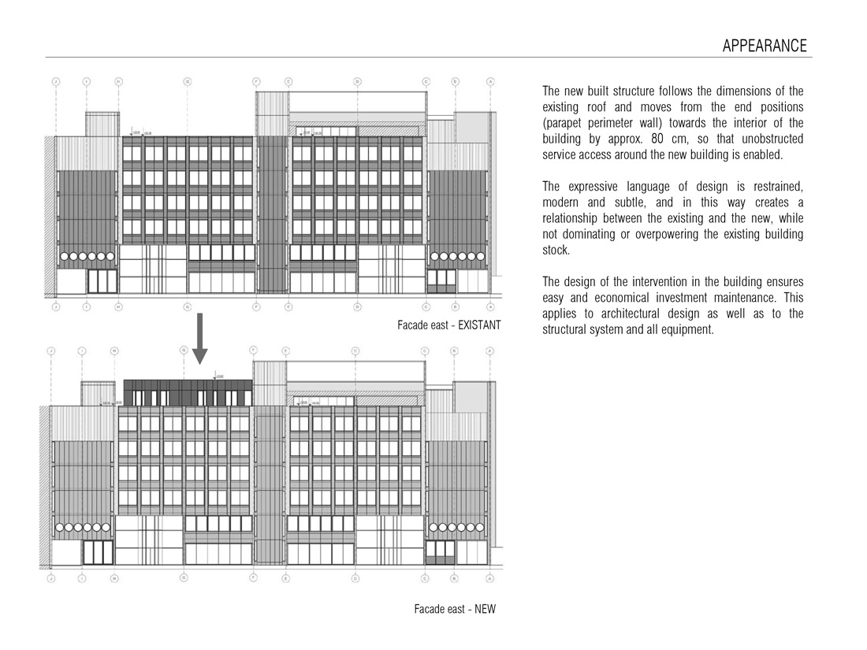
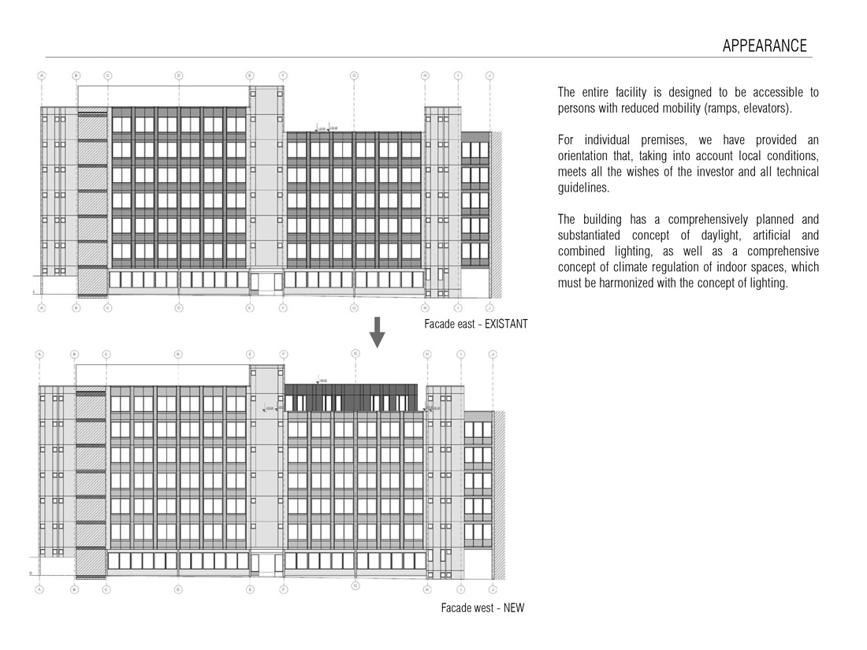
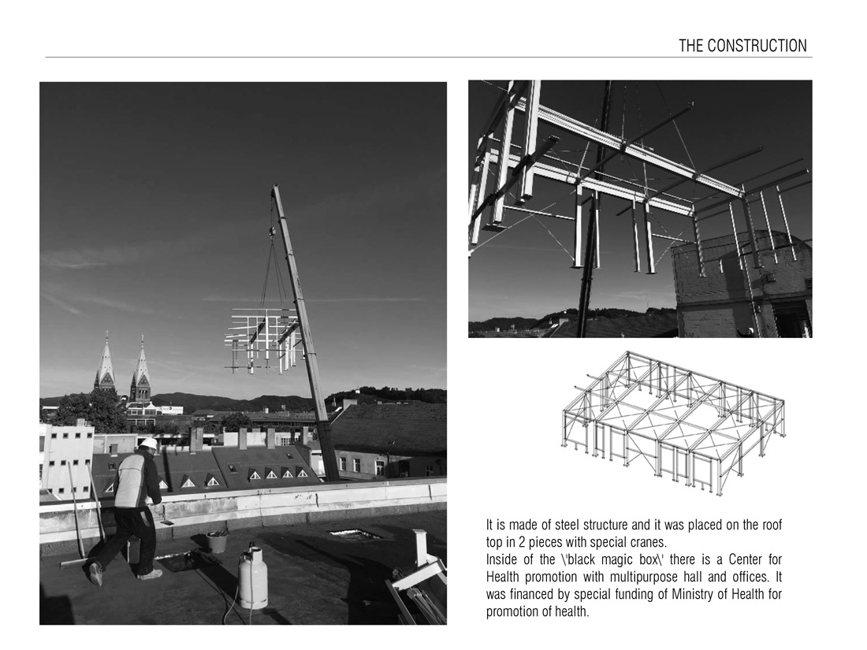
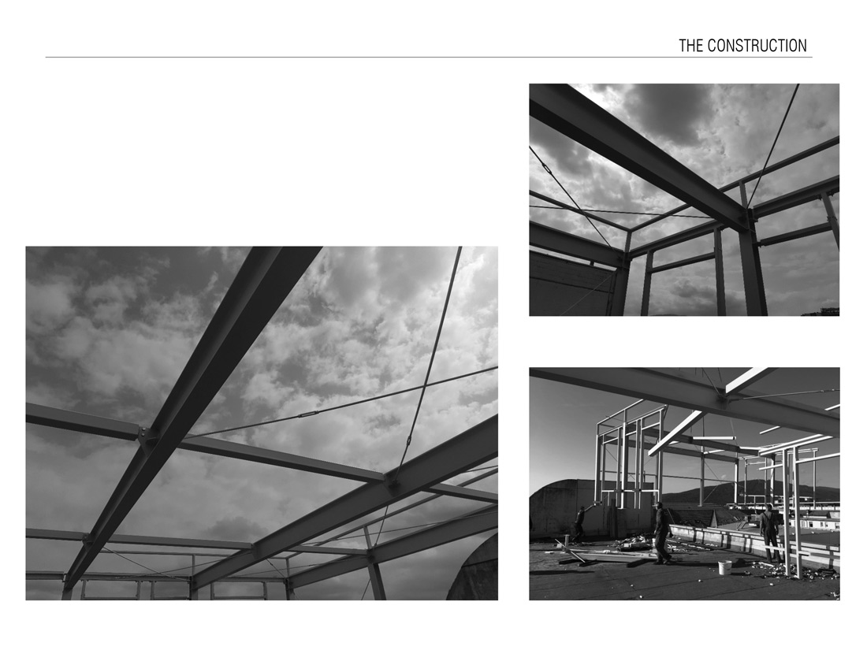
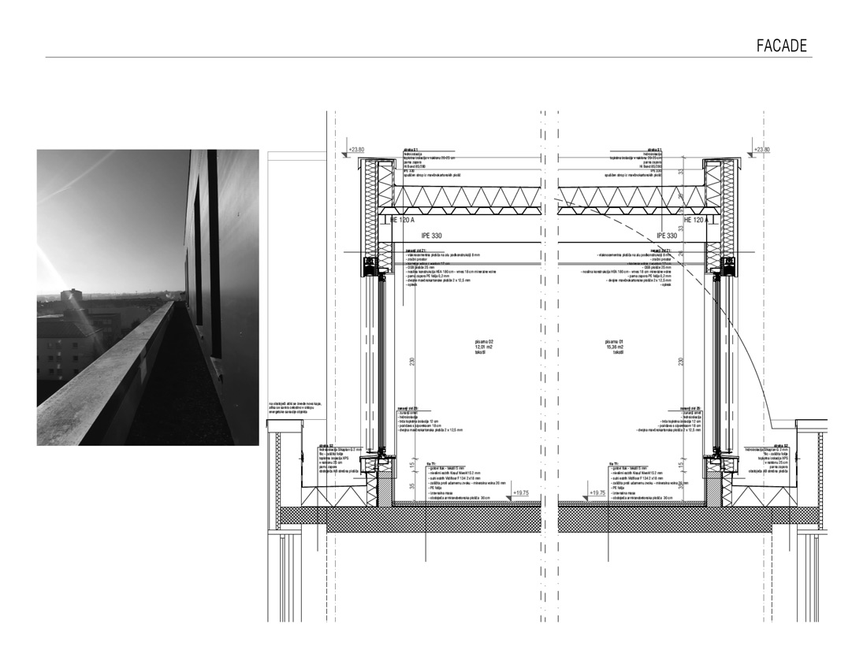

Credits
Architecture
Mateja Katrašnik, Polona Lipičnik
Client
Health Center Maribor dr. Adolfa Drolca
Year of completion
2021
Location
Maribor, Slovenia
Total area
180 m2
Site area
579 m2
Photos
Miran Kambič
Project Partners
Vitom d.o.o.


