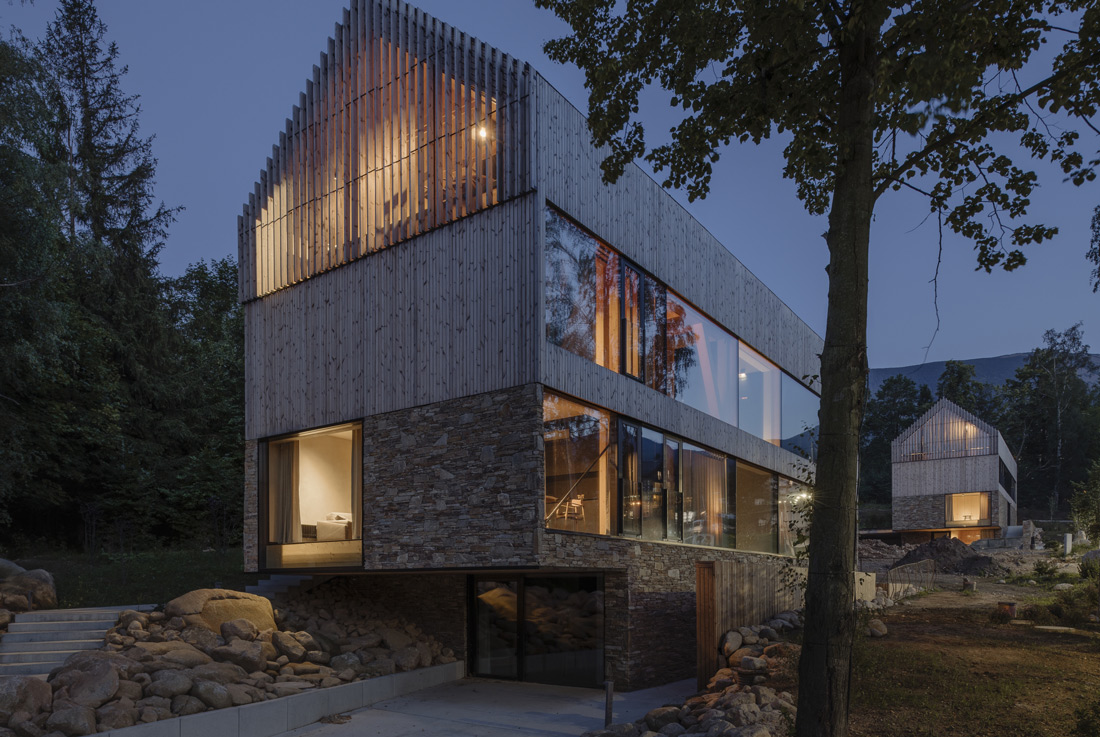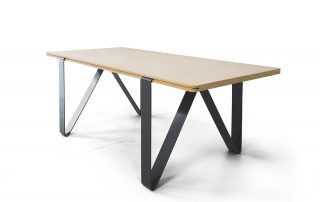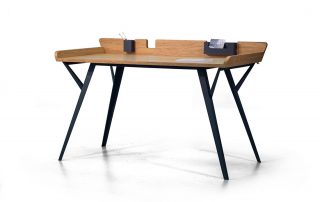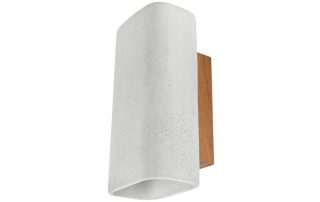Two guesthouses are located in Karpacz, Wolf Clearing district, in the direct neighbourhood of Karkonosze National Park. The twin buildings house fifteen apartments with kitchen, dining space, living room and a separate bedroom each. The traditional reception has been replaced with fully automated online booking and check-in system. The architectural concept is a reinterpretation of historic wooden shelters of the Karkonosze Mountains, which is reflected in the massive stone plinth, exposed half-timbered construction, gables and roofs covered with wooden boards. Thanks to full height glazing, the apartments open up to beautiful views of the surrounding landscape.
What makes this project one-of-a-kind?
The project is not a typical example of contemporary hospitality architecture built in Karpacz, but it keeps the character of traditional mountain shelters, which makes it blend well with natural landscape of Karkonosze Mountains.
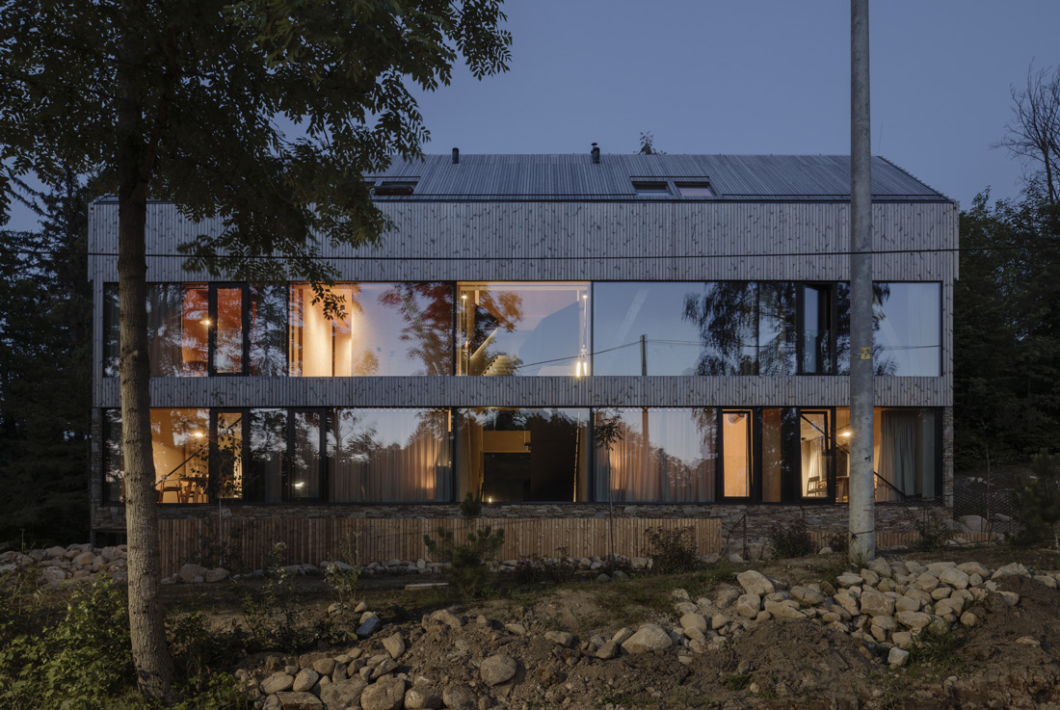
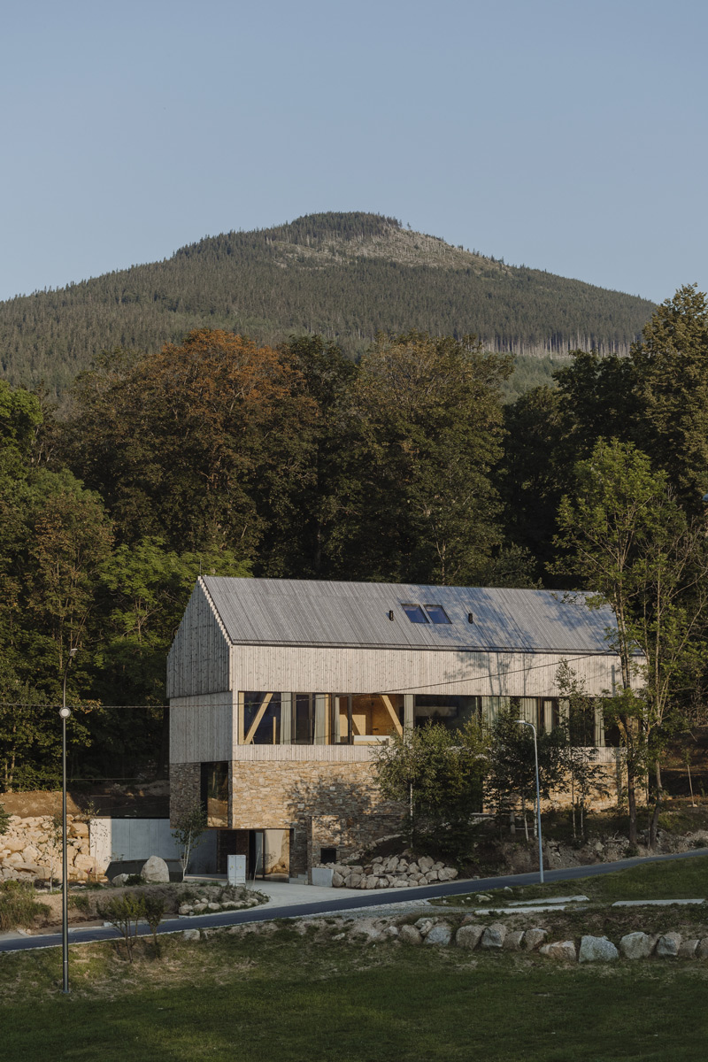
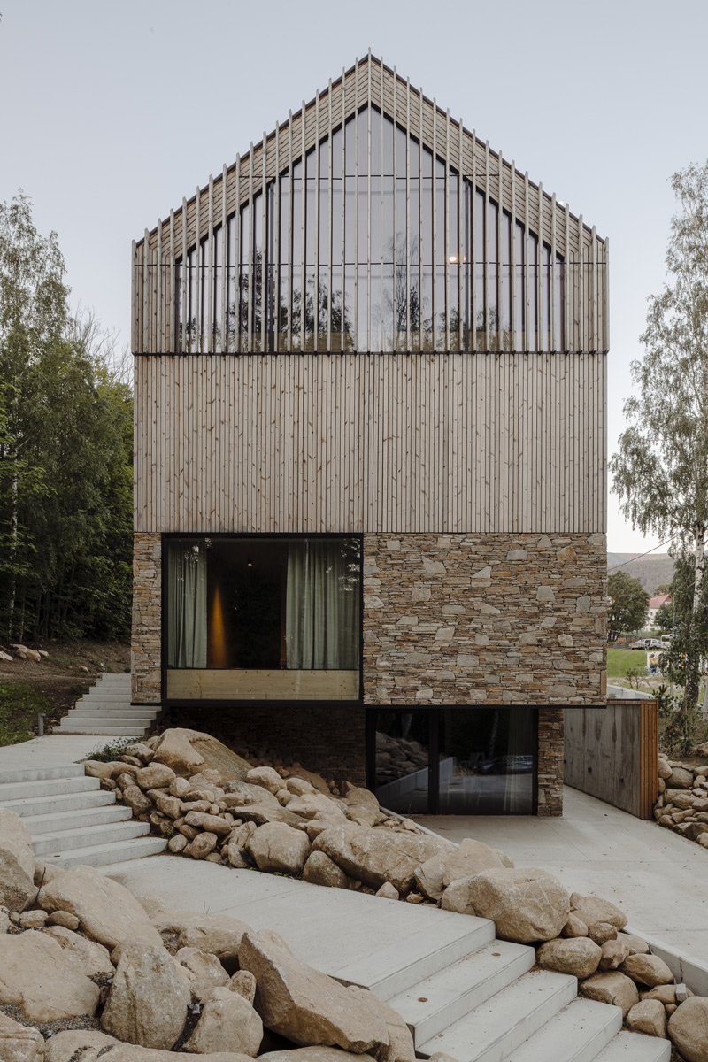
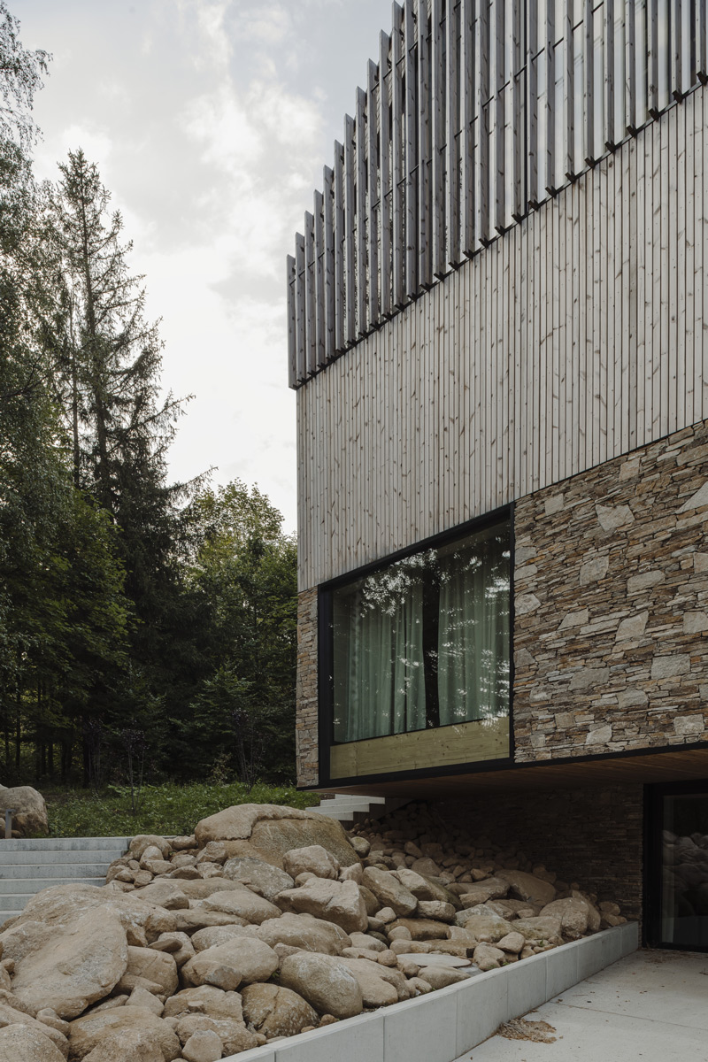
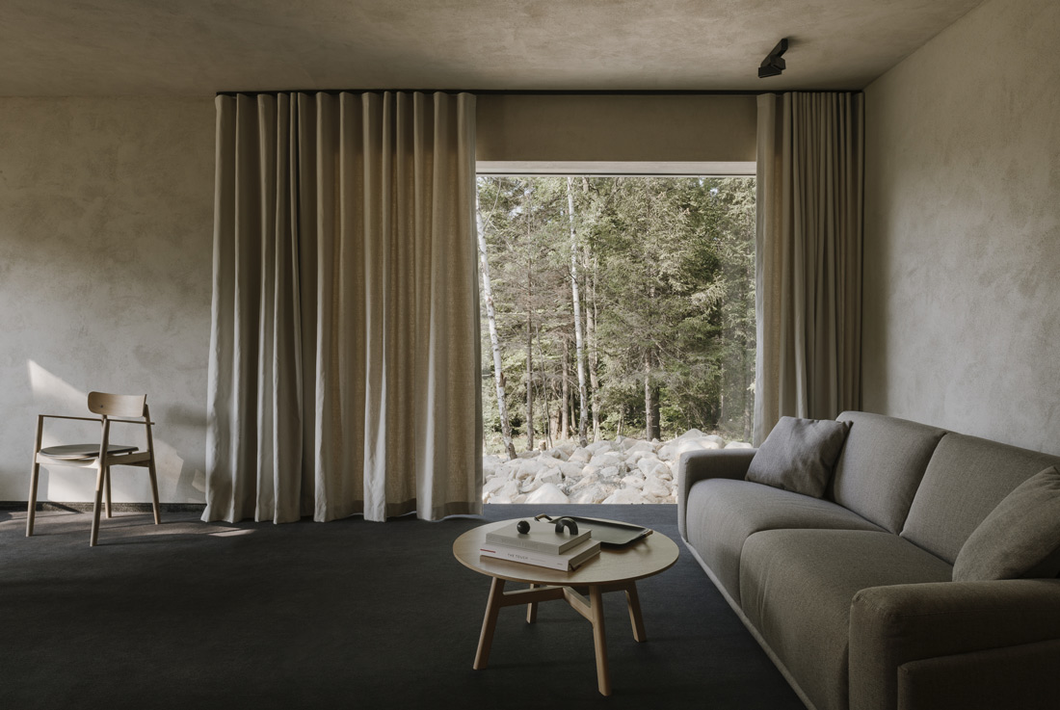
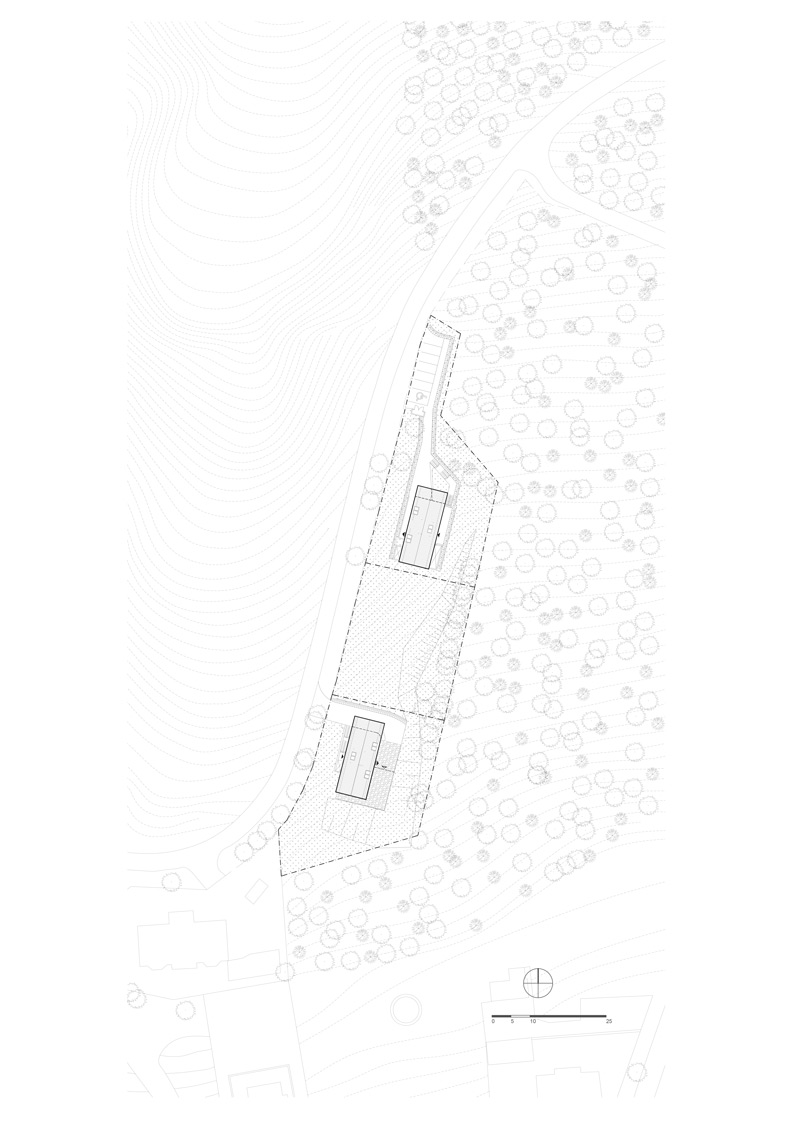
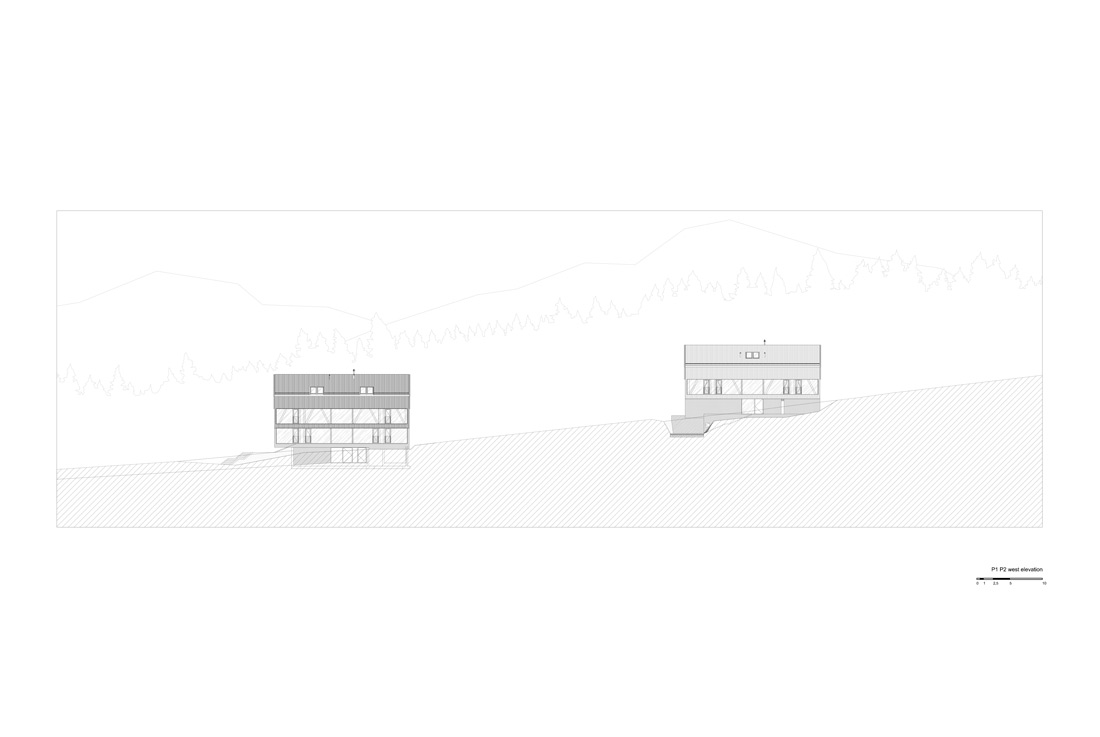
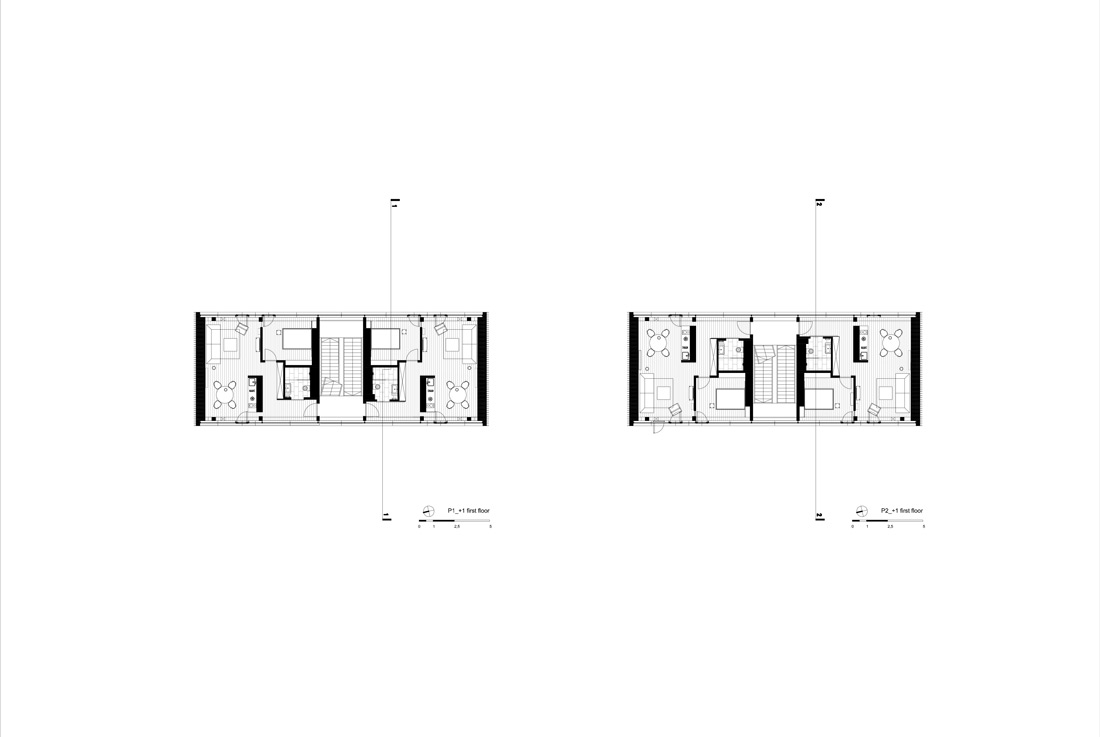
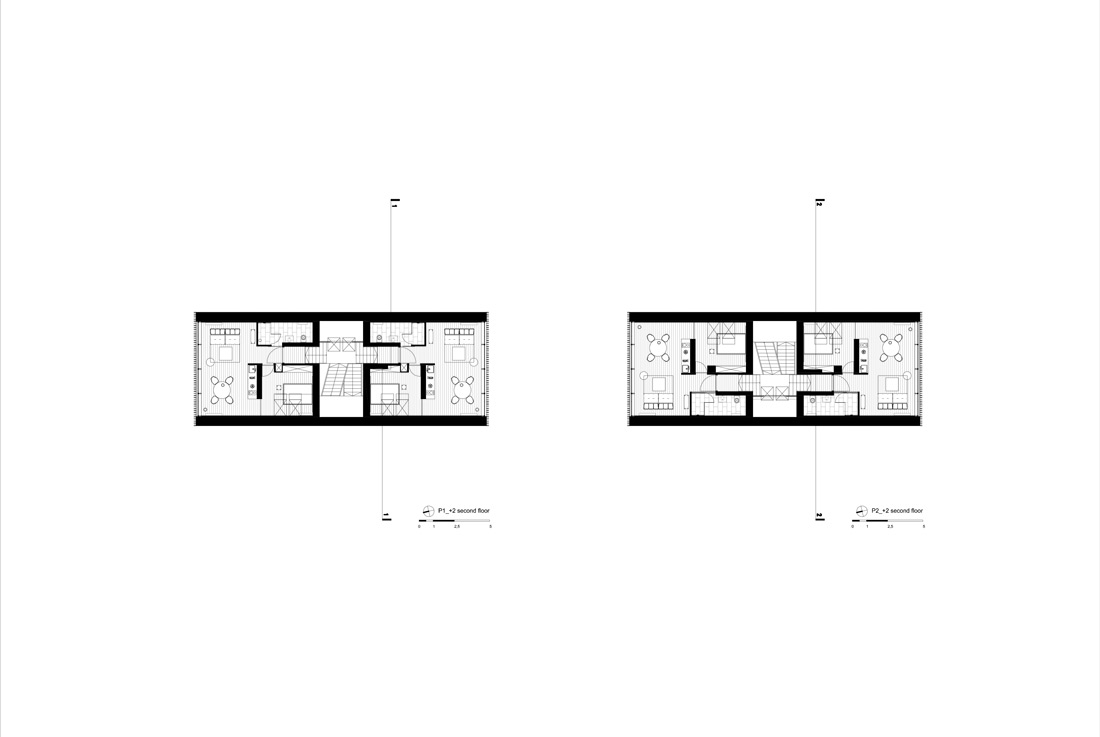
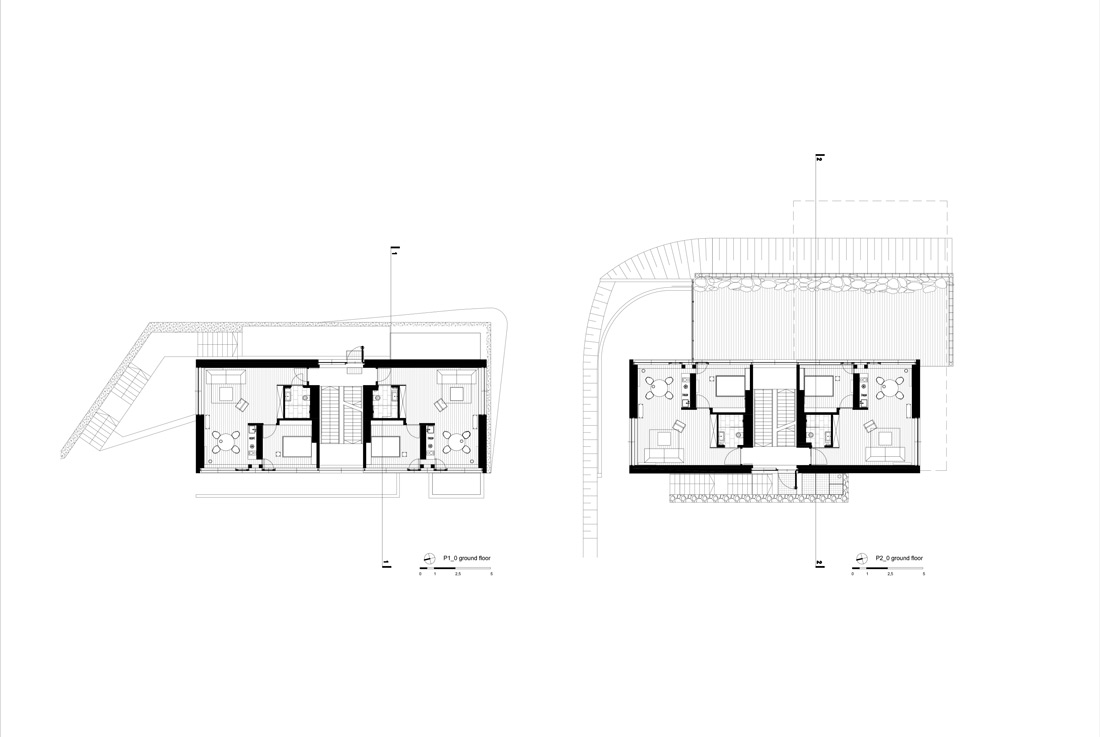
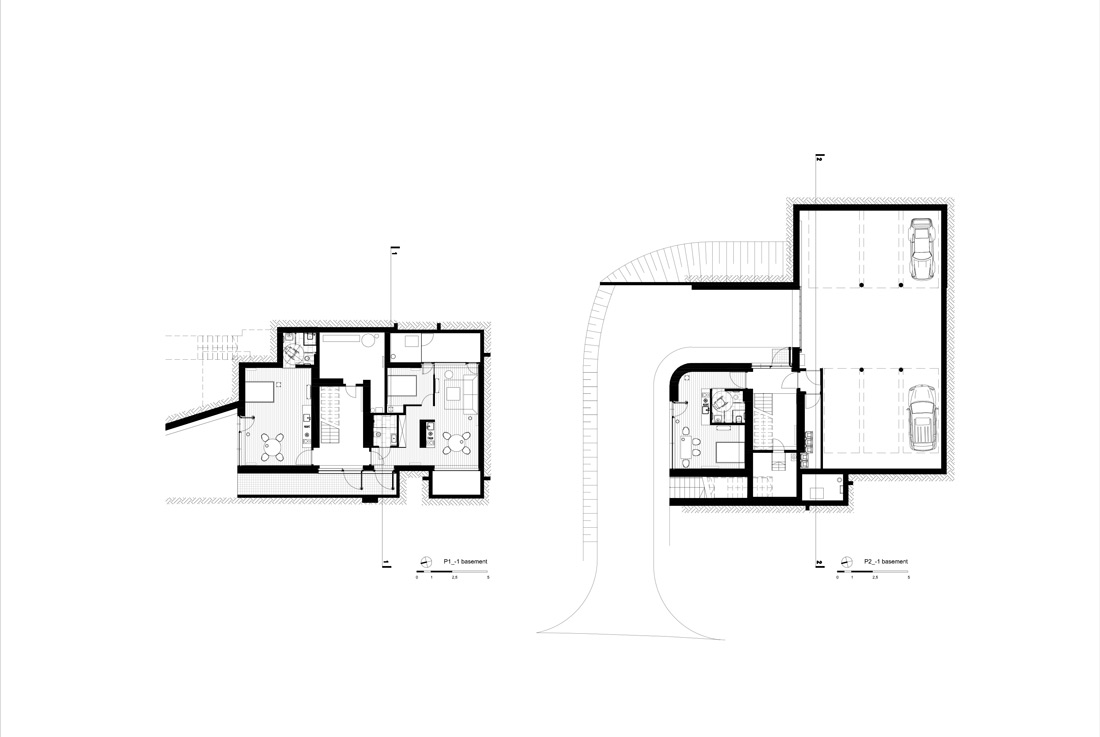
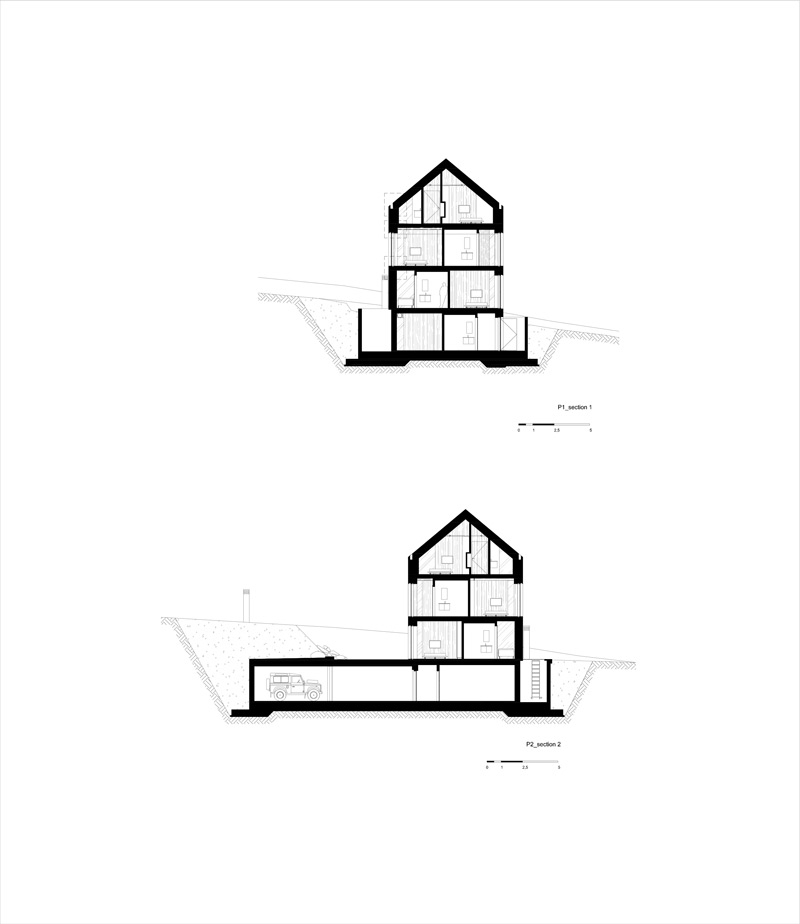
Credits
Architecture
studio de.materia; Adam Wysocki
Lead architect
Adam Wysocki
Team
Michał Motyl, Zuzanna Kasperczyk, Artur Wiśniewski, Szymon Knast
Client
wilcza for/rest
Year of completion
2020
Location
Karpacz, Poland
Total area
1.011 m2
Site area
3.670 m2
Photos
ONI studio
Project Partners
ELPA, Mechanical Marcin Kaczmarek, Thermory, Labra, Foscarini, Novatop, Blyweert Aluminium, Krzysztof Marciniak


