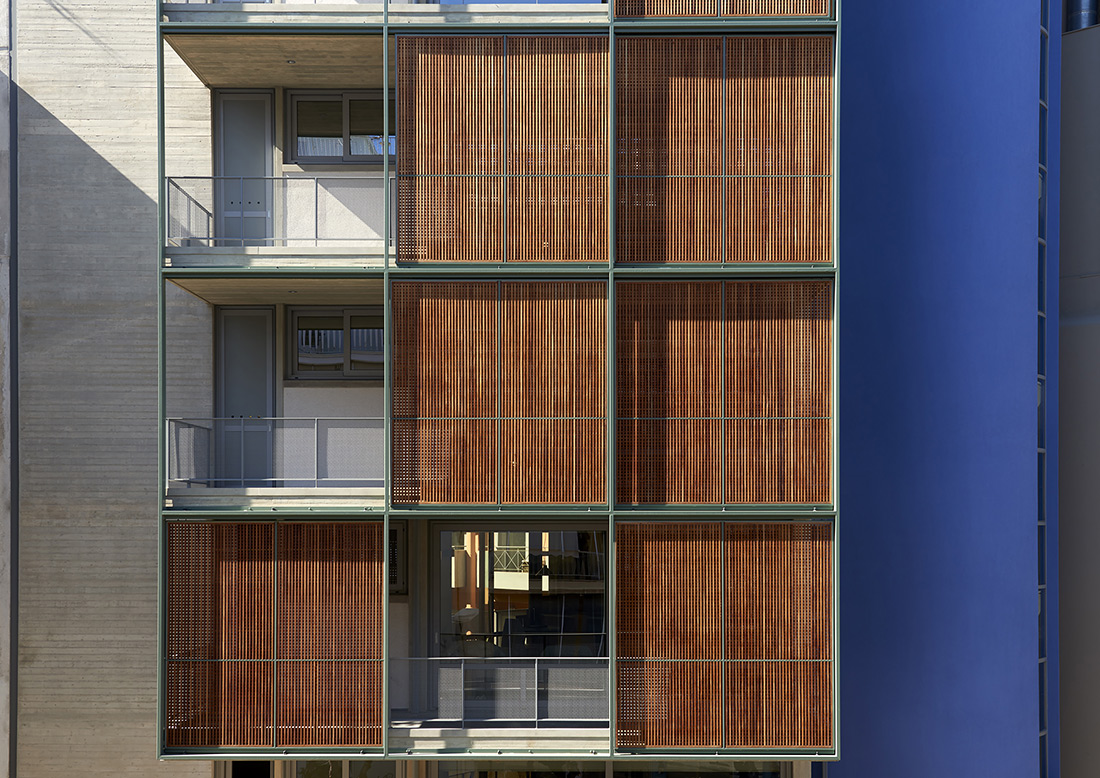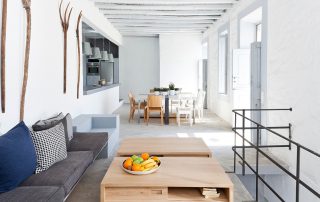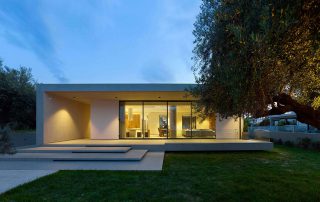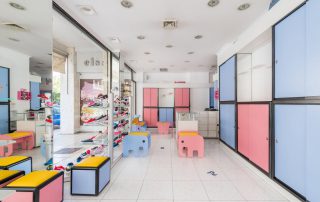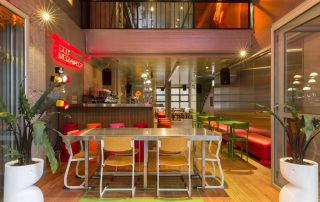The six- storey apartment building attempts to redefine the expression of a multi-unit housing building and its relationship with the existing, densely populated, urban fabric of Athens. It develops in 6 floors above the ground floor, with one flat in each level. The new building operates as an infill to the block, completing the continuous street façades, while a sense of ‘hovering’ is created by leaving the entrance level open and permeable, creating a pilotis with a courtyard at the back of the plot. The tubular-shaped staircase defines and differentiates from the adjacent buildings and, like swivel, signifies the vertical circulation. It liberates building mass from the party wall, expressing and transferring to the street the dynamic geometry of the triangular plot. A particularly important strategic decision, which serves the environmental and bioclimatic design, is the creation of a layered façade, from the second level to the top of the building. At the top floor, the façade folds and turns into a pergola of a generous roof garden. The architects also designed most furniture and internal equipment.
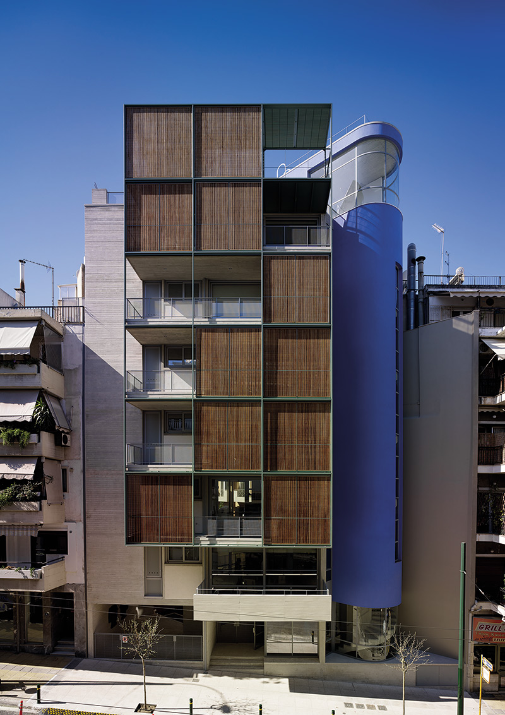
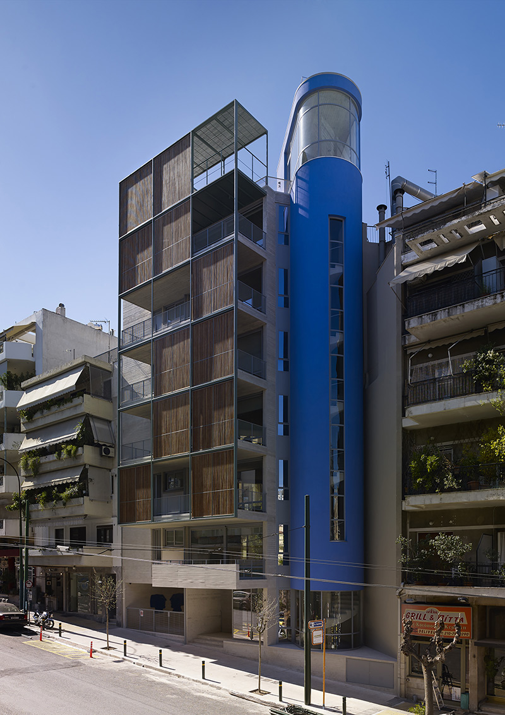
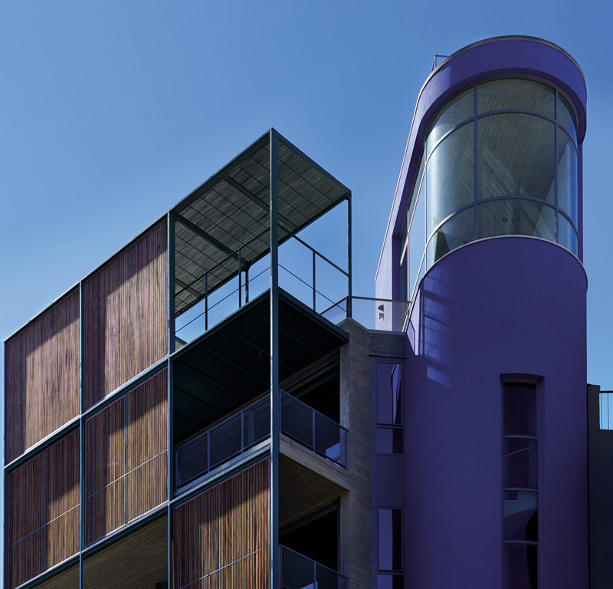
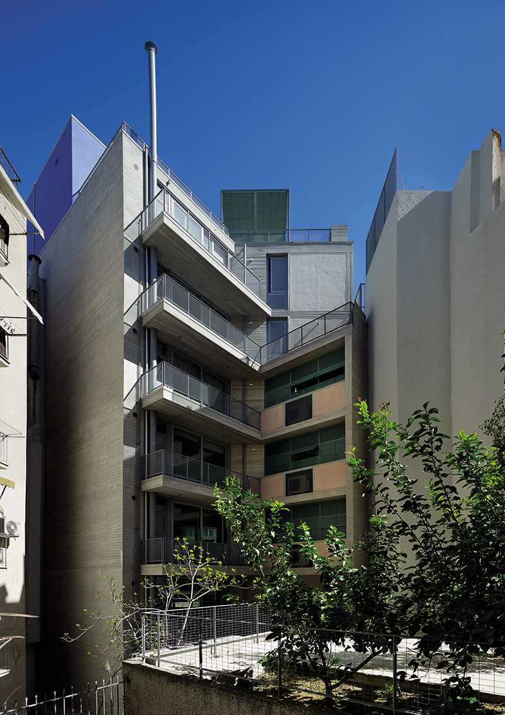
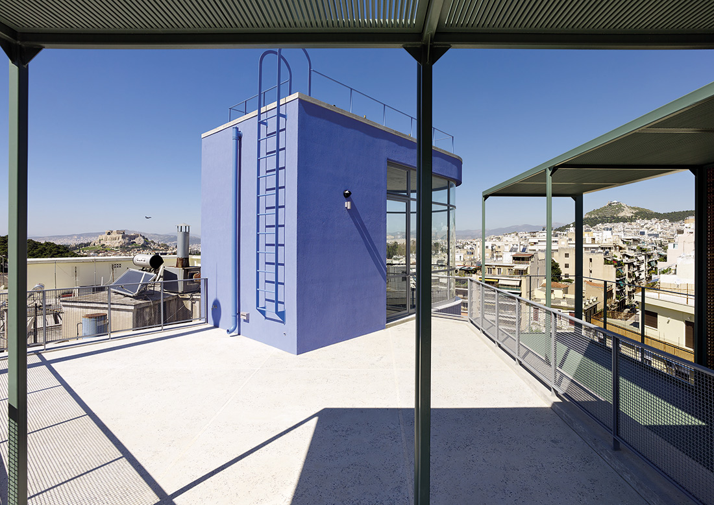
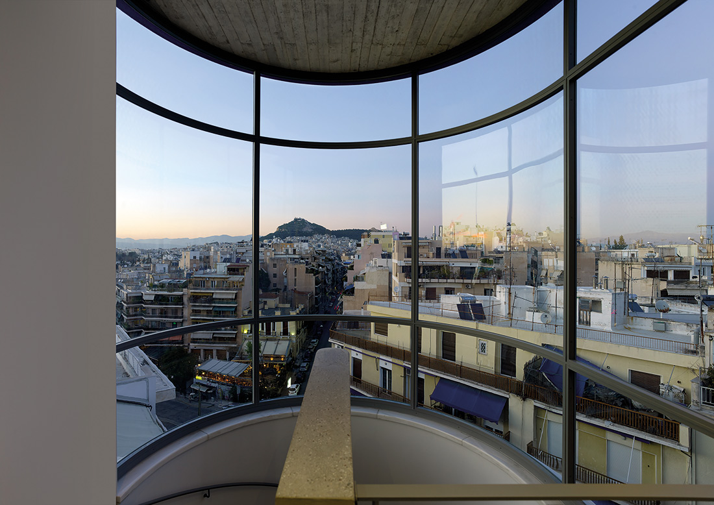
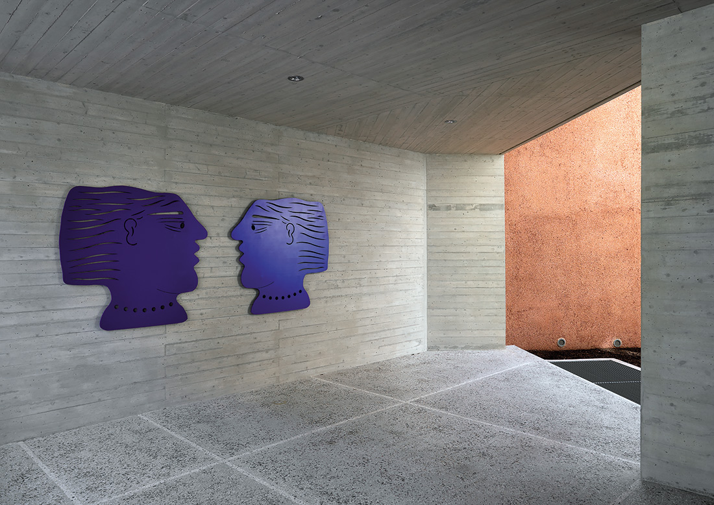
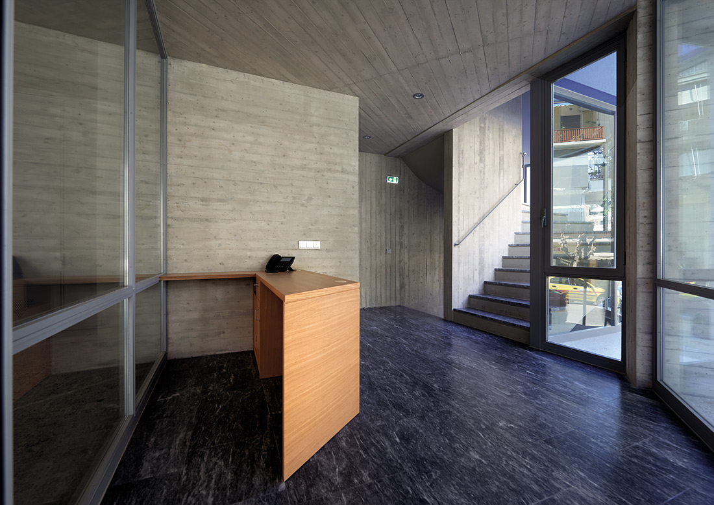
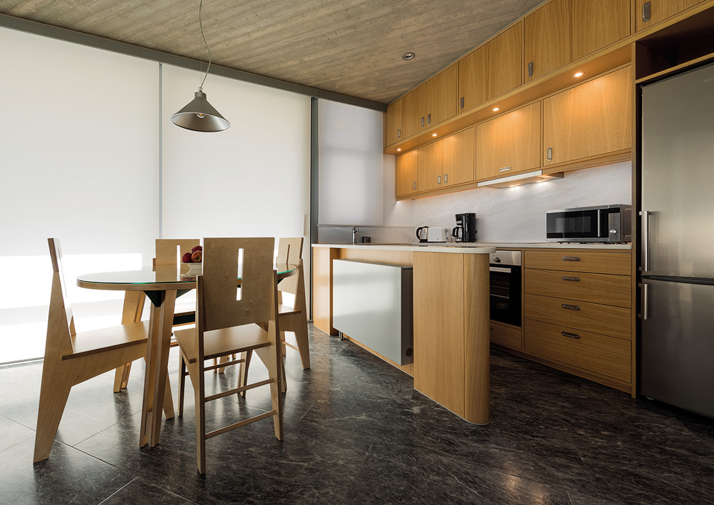
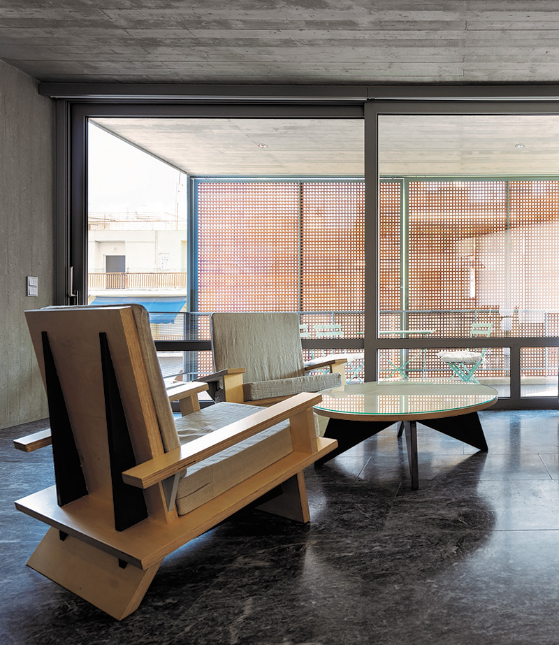
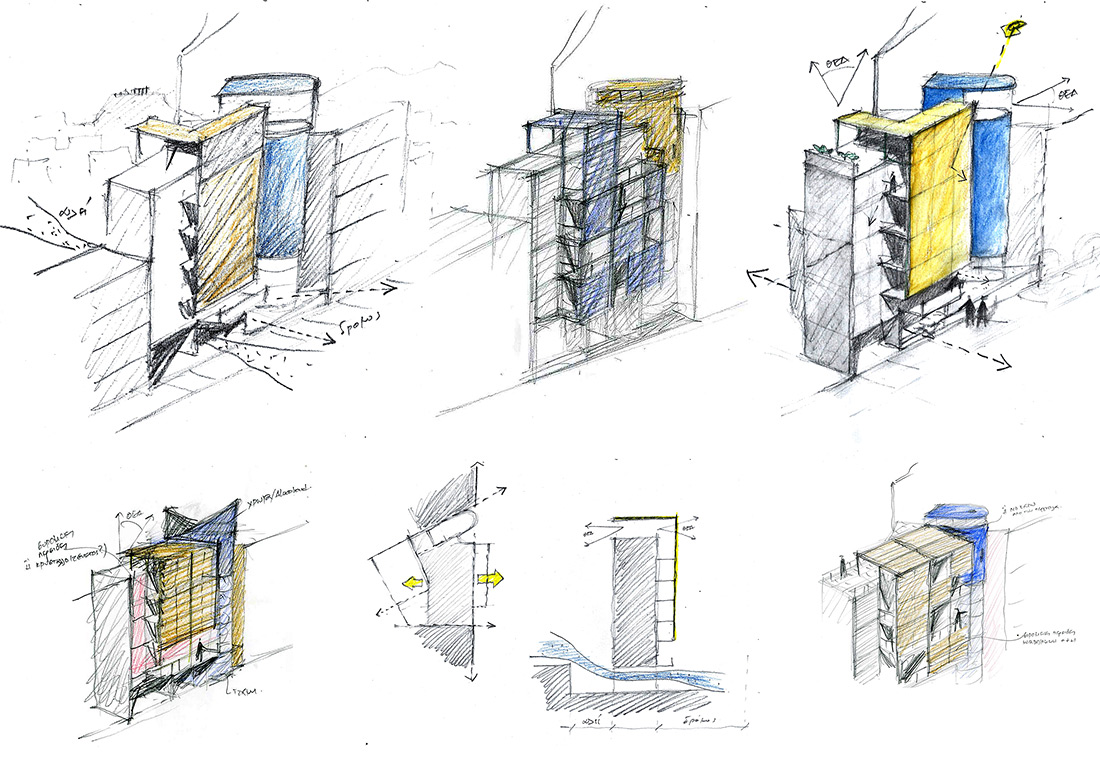
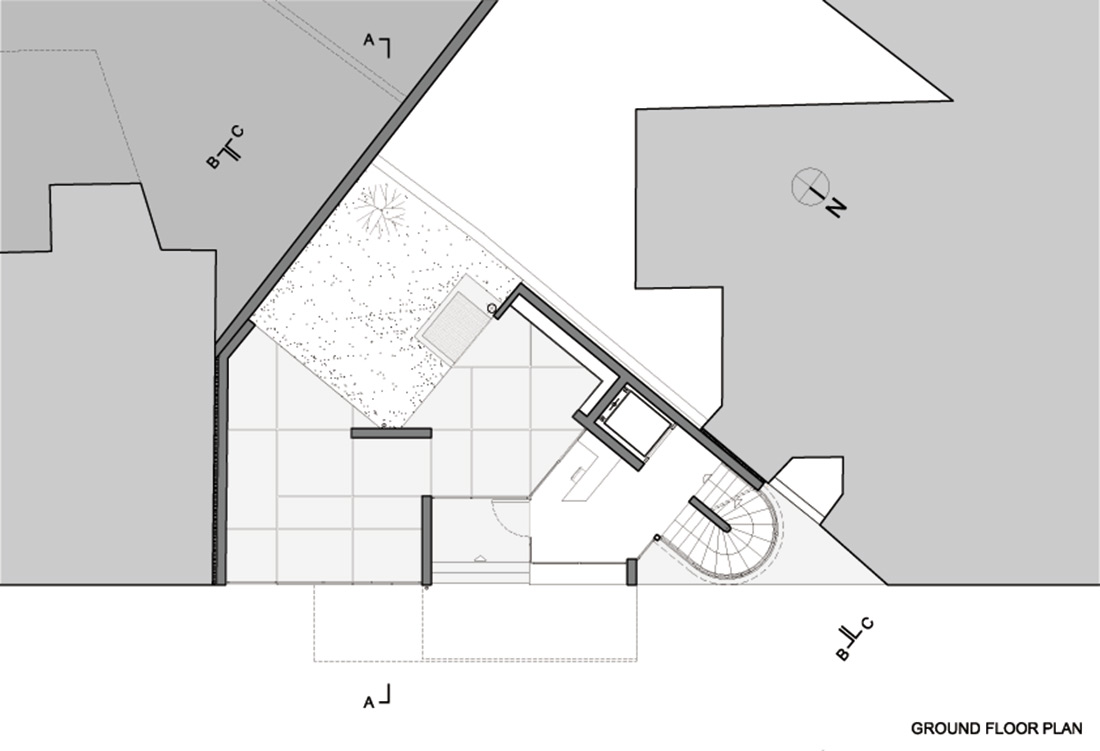
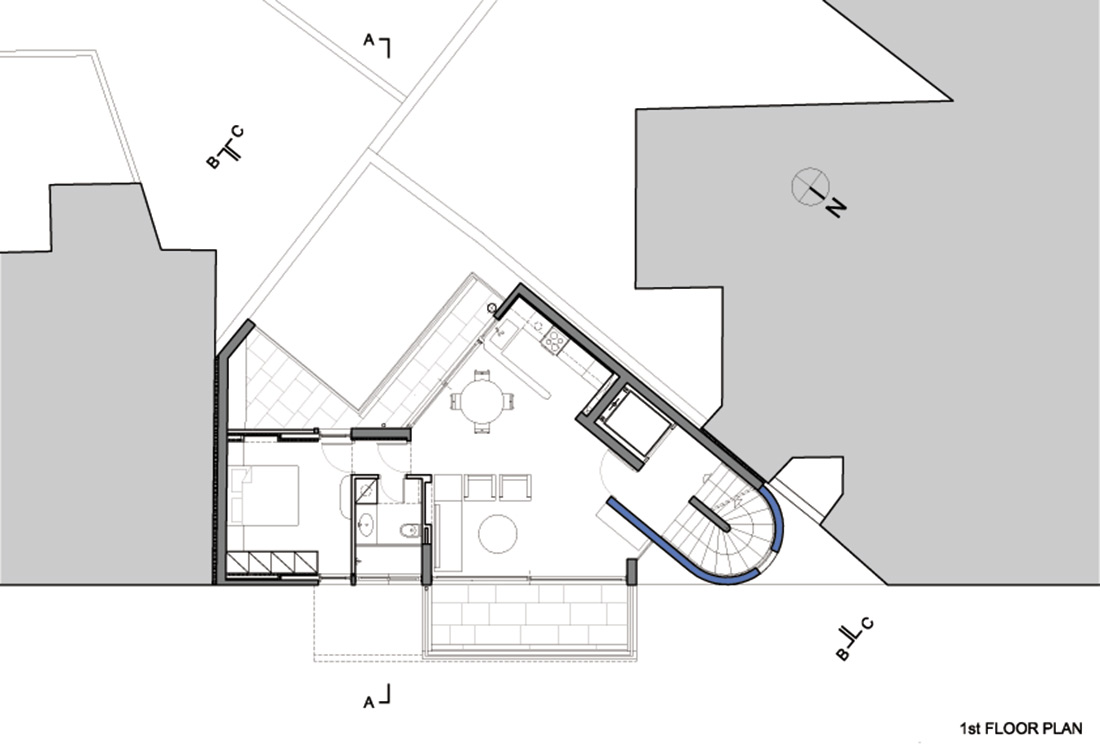
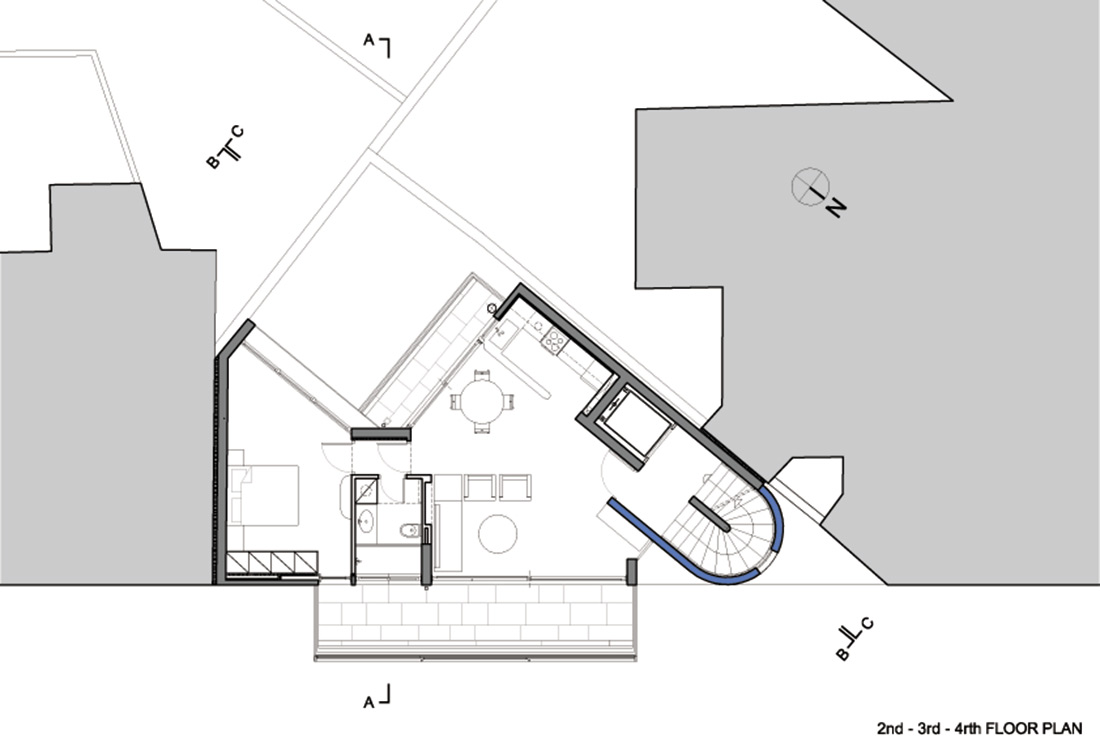
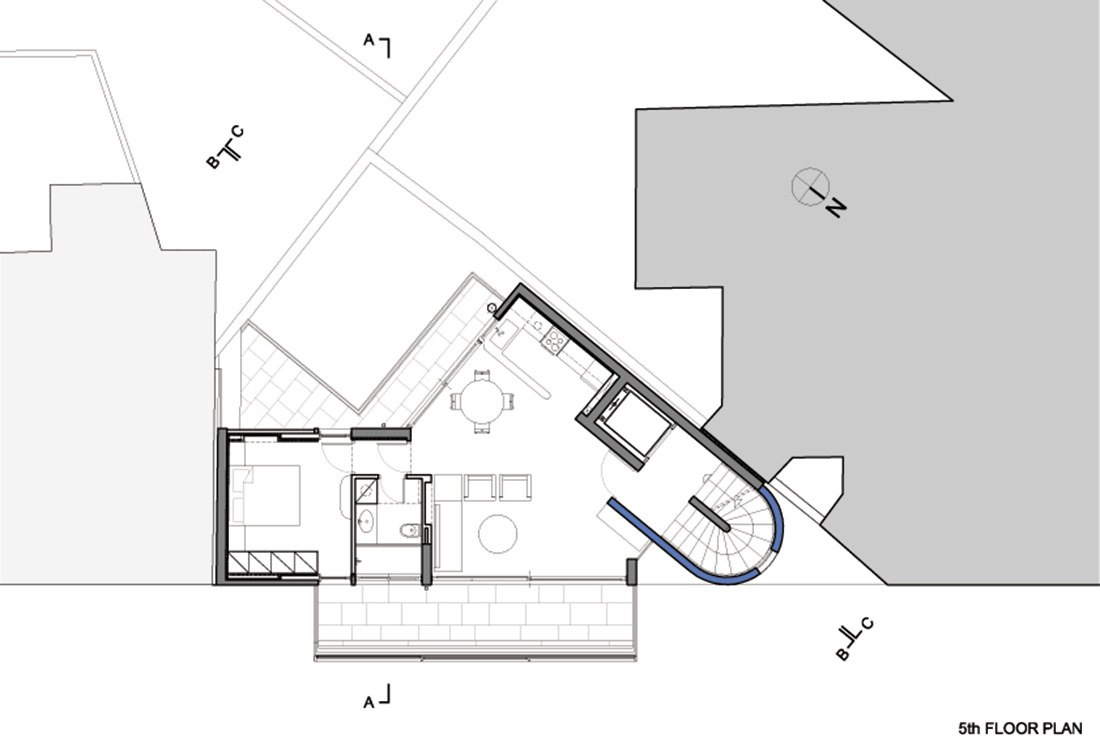
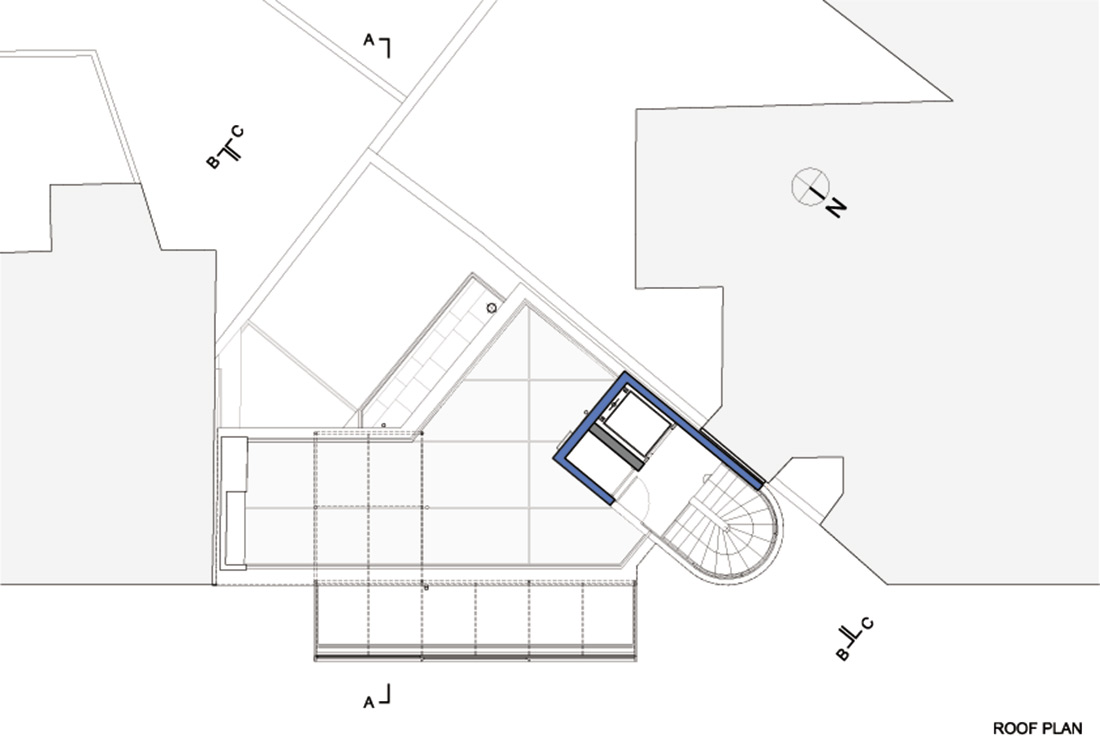
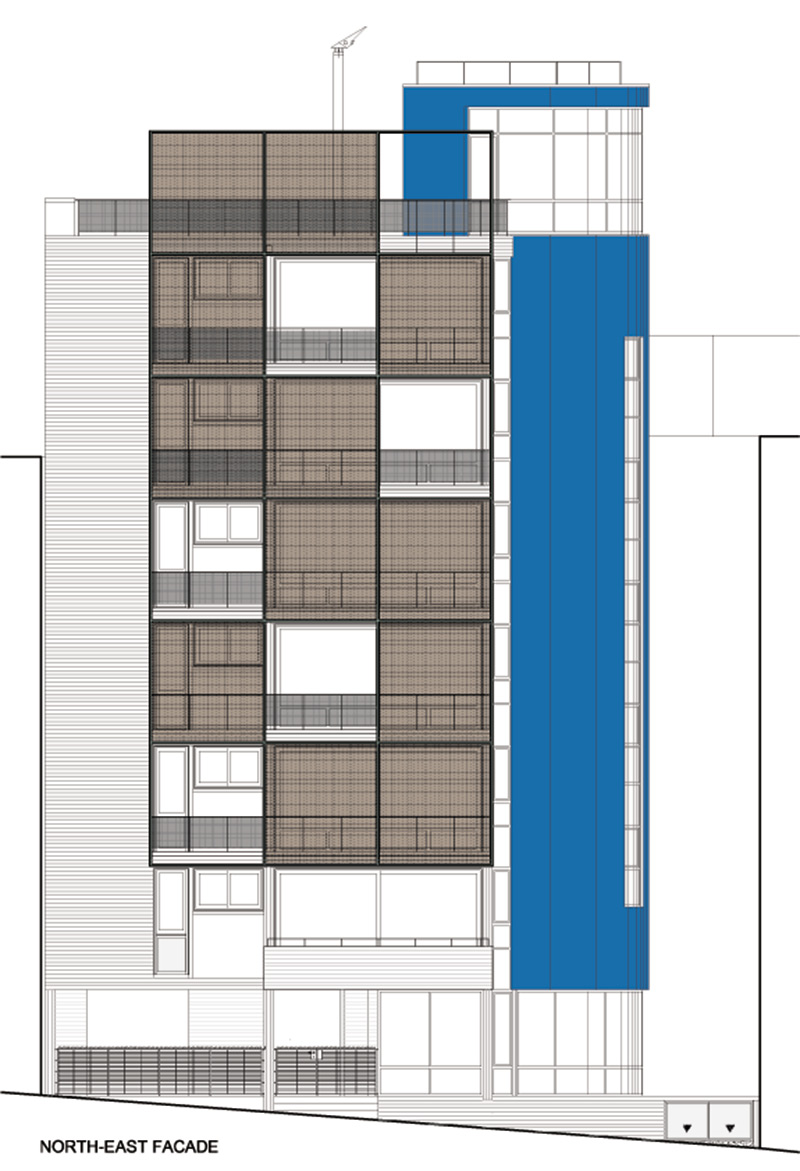
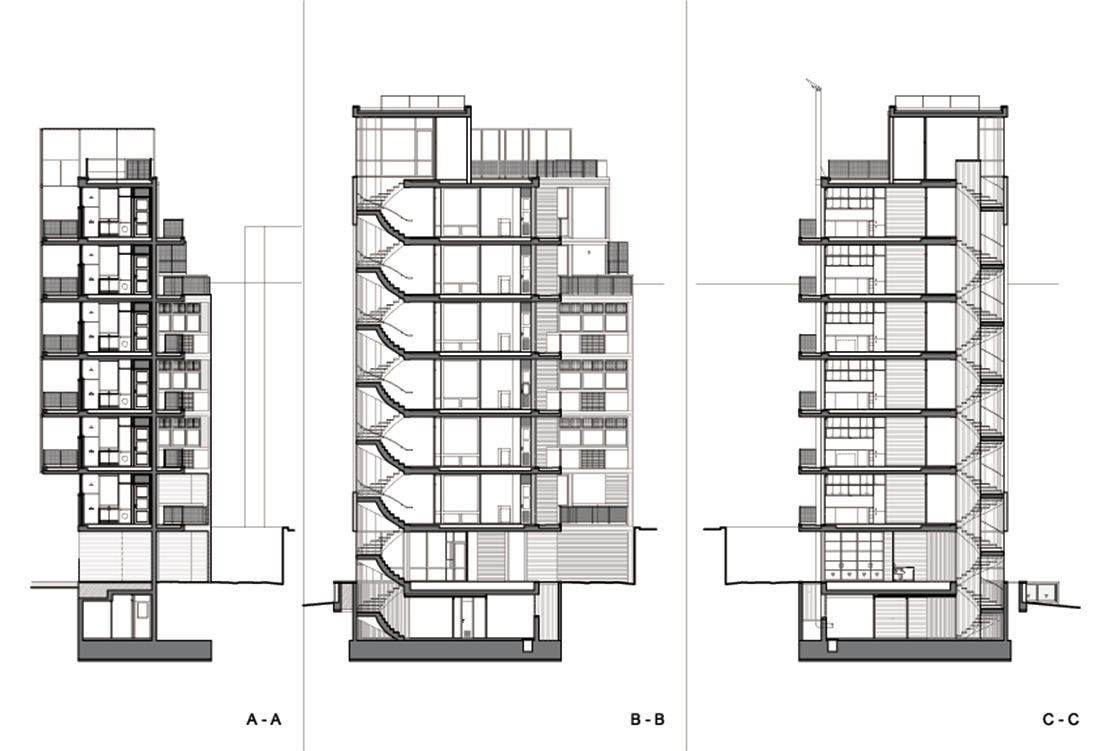

Credits
Architecture
Demetrios Issaias & Tassis Papaioannou
Collaborator architects
Athina Theodoropoulou, Elli Spania
Structural engineers
EPILYSI Structural Firm; Papathanasiou-Papatheodorou
Electro-mechanical engineers
Dektis consultant engineers S.A.
Client
Blue Building– Raynouard Hellas
Year of completion
2019
Location
Pagrati (Athens), Greece
Total area
660 m2
Site area
119 m2
Photos
Yiorgis Yerolymbos


