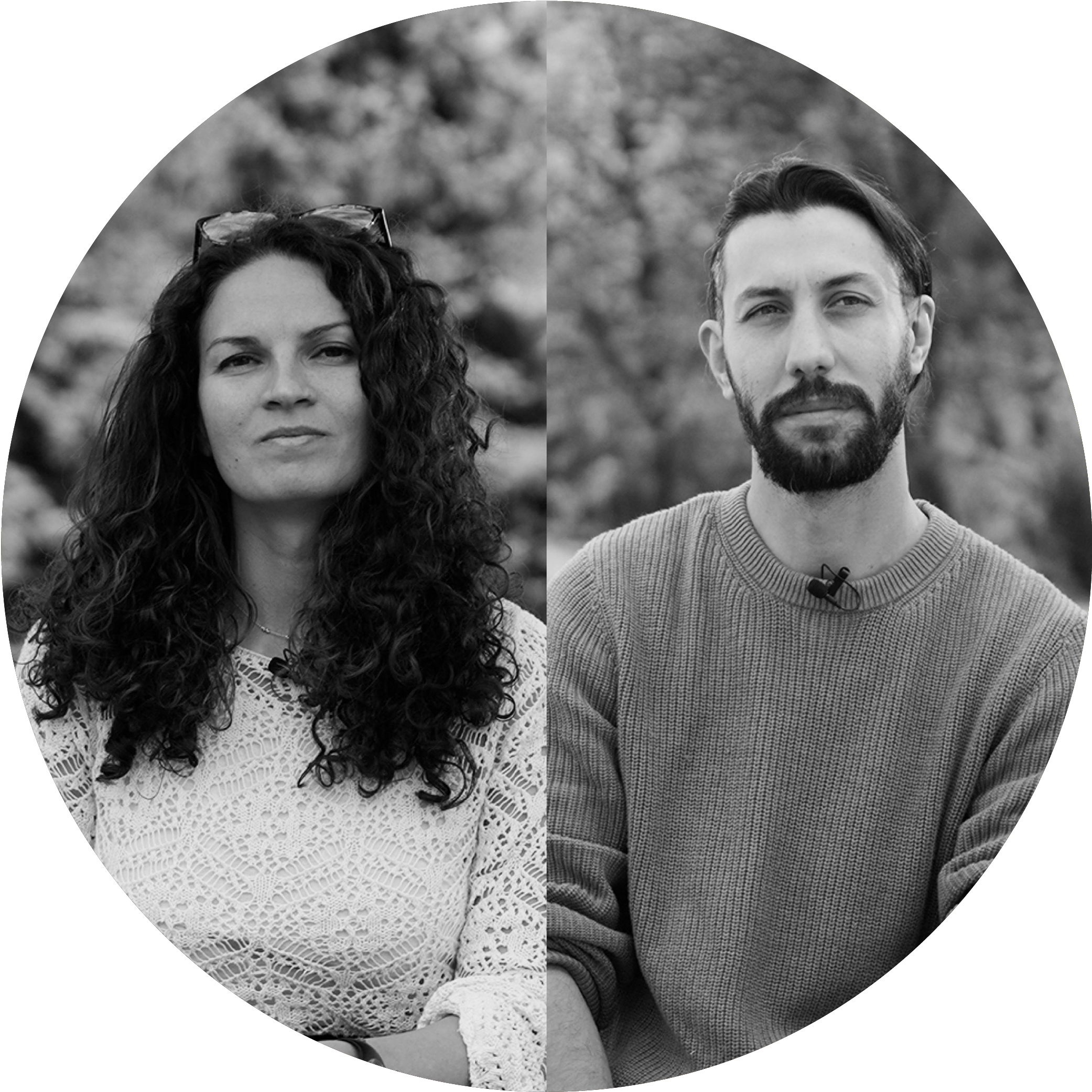
Antonina Tritakova & Georgi Sabev- Studio Nada, Bulgaria
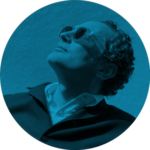
Nominator: Georgi Katov
Nominator's statement
Together with Georgi Sabev and their studio NADA they are working in a way nobody else does in Bulgarian architecture. Experimenting with bold poetic yet contemporary interventions in the secluded rural environment they are settled.
THE MILL CULTURAL CENTRE
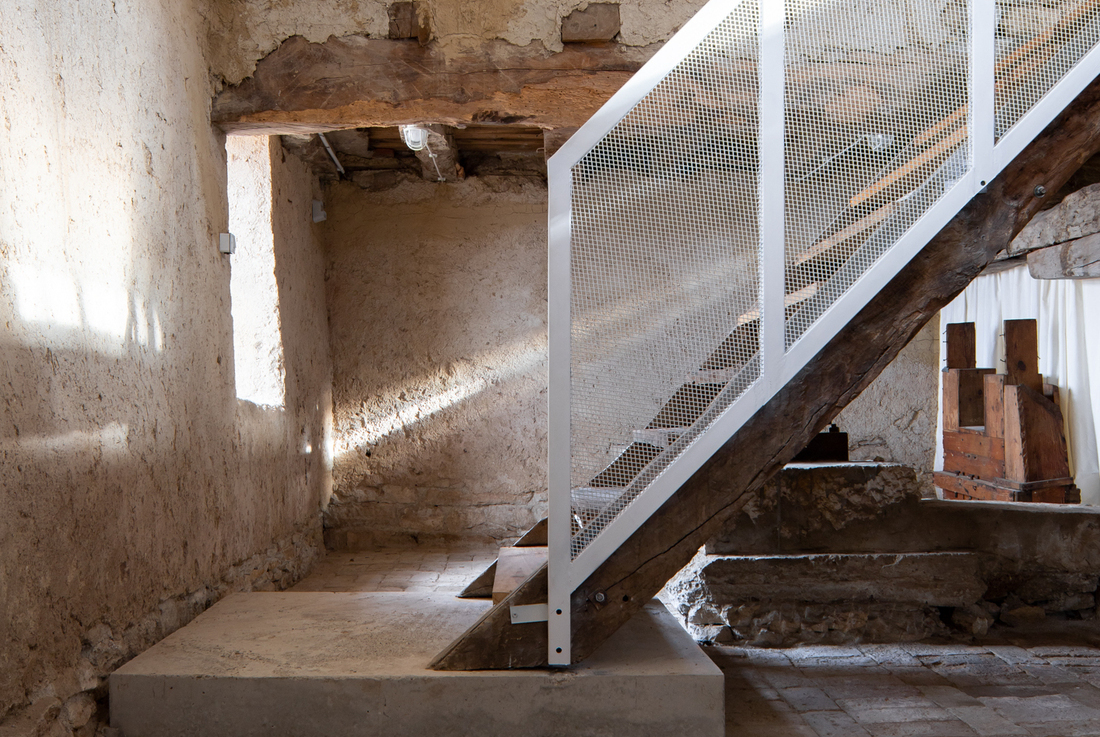
Standing at the very entrance of the village, the old Mill is not only an important landmark, but also a meeting point of cultures, nationalities, generations and ideas. In 2022, it was converted into a cultural center awakening the social and cultural life in the village and the region. The Mill underwent dramatic transition from an abandoned ruin to a vibrant public space, regained back to the community it belongs.
The main aim of the project was the adaptation and repurposing of the abandoned building by using local natural materials and recycling the available ones. (wooden planks, roof tiles, adobe bricks and plaster, baked bricks, stone, etc.) Essential concept was keeping the raw, rural aesthetics of the original fabric. In the same time to integrate the new function in a holistic sensible manner to meet the new needs.
Adopting the principle of contrast and balance, new metal elements painted in white were introduced to the interior as a contradiction to the rustic rough old timber and stone structure.
The 3-storey timber structure was kept in its original state – undergoing structural reinforcement where needed to provide safety for the visitors. Openings through the floors allow multi-storey vertical visual connection and communication.
STUDIO NADA
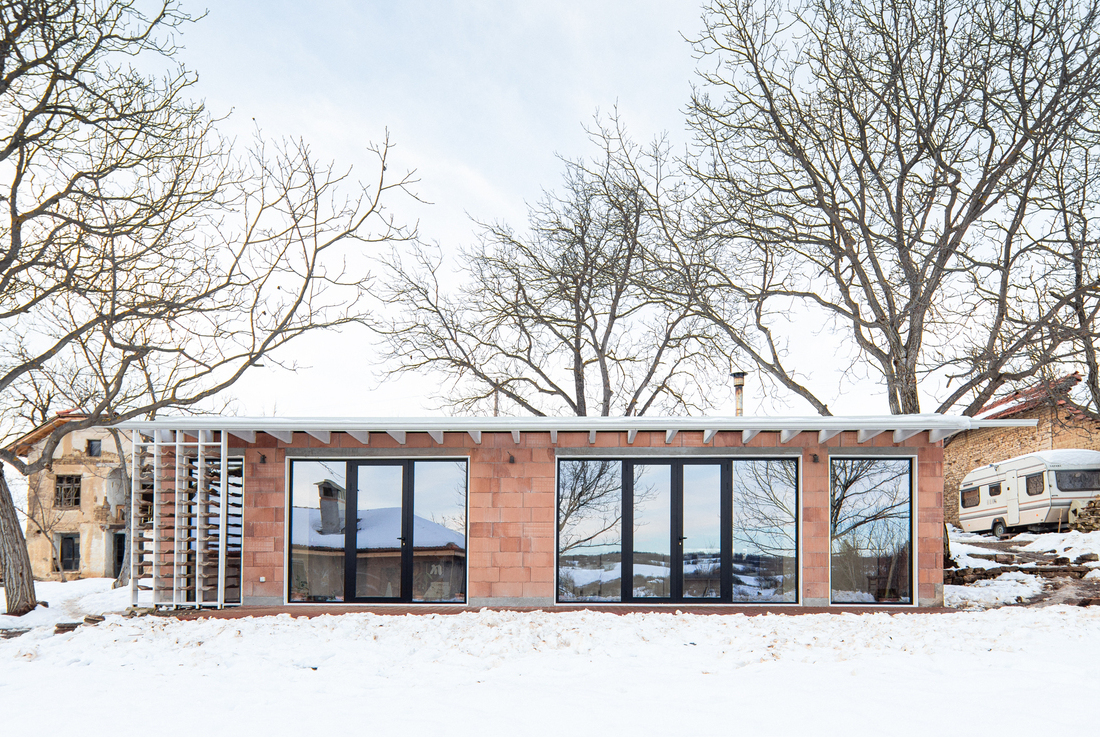
Located in the outskirts of the village of Karpachevo, the small studio offers shelter, comfort and artistic space for its inhabitants. The building is inseparable part of the environment and in constant dialogue with the key elements, contributing to the unique character of the site . The glazing on the south-east façade frames the view towards the broad hills allowing a maximum amount of natural light in the interior. The sunlight in combination with the unobstructed views fade the inside-outside boundaries and integrate the interior as inseparable part of the exterior space creating a sense of life close to nature.
The building is a metaphorical bridge between the traditional and the contemporary architecture, consisting of symbiosis of spaces inspired by the vernacular architecture and designed to face the needs of modern life
Following the old bulgarian tradition the studio was erected by the two owners, their family and friends. In that sense the house acts as a binding element between the Intangible heritage aspects and the material culture in the region.
The creation of a simple, honest and clean space is the very essence of the project. The use of materials in their ‘raw’ natural look are a harmonic addition to the rural surroundings.
THE HOUSE WITH THE PORTALS
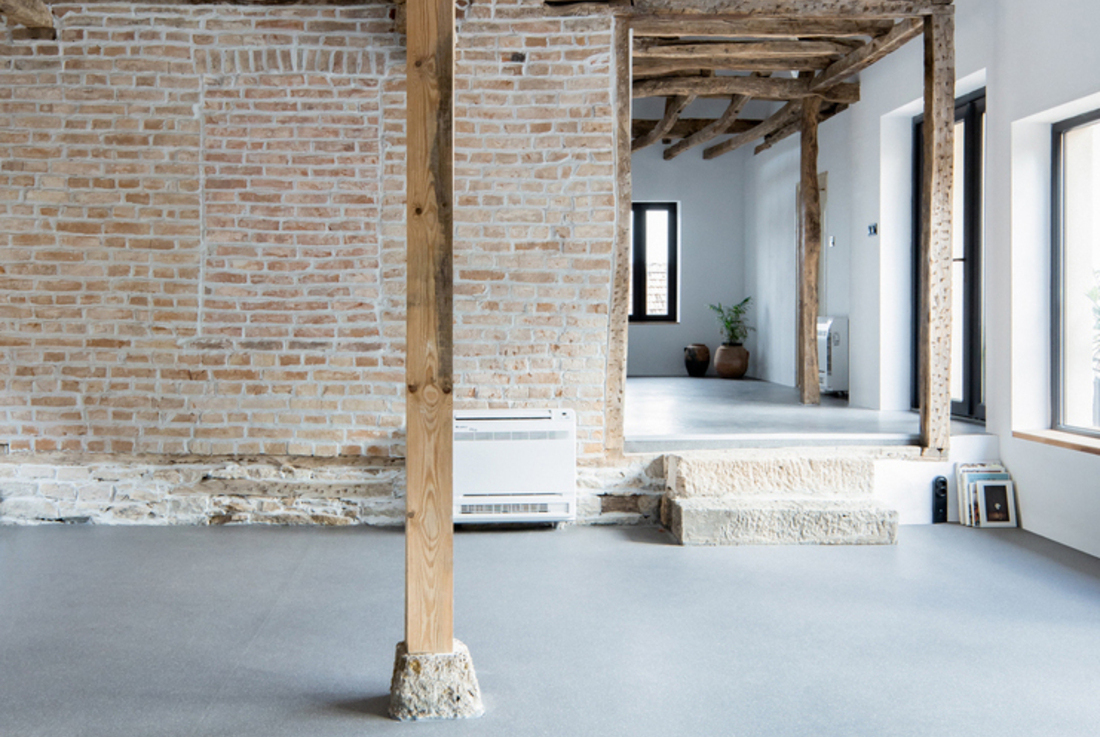
The project focuses on renovating a small family house. Located on the main street of the village of Karpachevo, the house dates back to the late 19th - early 20th century
The new configuration of the residential part is directed by the original layout . Living spaces are crafted with light and a combination of cohesive materials aiming to create a visual canvas, highlighting the preserved elements and textures of the historic house.
The result is a spatial dissection allowing us to appreciate the original architectural structure of the old house, which would otherwise be hidden . In the context of contemporary interventions, the exposed essential historic construction creates a museum-like feeling. In various parts of the house we see preserved imprints of textures and materials characteristic of their time. This honest exposure of the historic skeleton and imprints intends to recreate spatial "portals" which highlight themes of time and impermanence. Following the historic layering, the new intervention is honest in using contemporary materials, marking our time within the stratification of the house. This imprint aims for both material and intangible expression through the skills of local craftsmen.
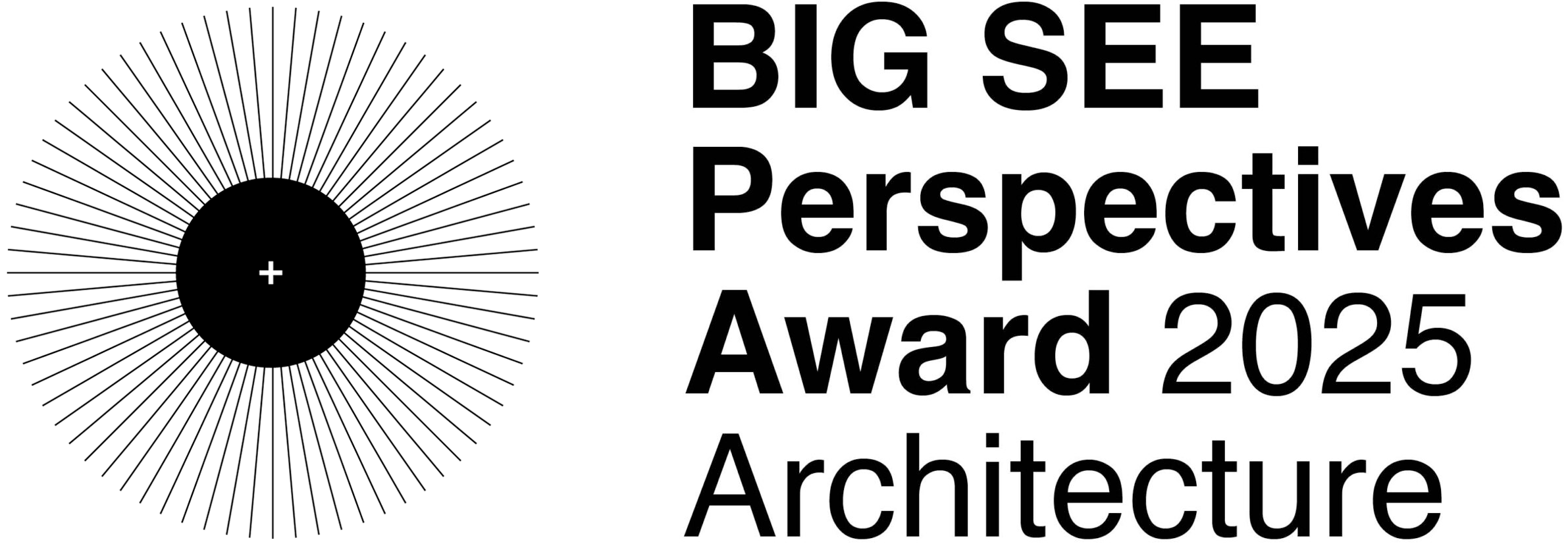
Antonina Tritakova & Georgi Sabev
Antonina and Georgi are co-founders of the Bulgarian based architectural studio - studio nada. They both completed their Master’s degrees in UACEG, Sofia in 2016 and 2017. Following their graduation, they have worked and developed their architectural knowledge in cultural heritage and public and historic buildings in The UK and Germany.
In 2020 they came back to Bulgaria and began their own studio. Ever since their work has been recognised by the architectural community through various awards and publications.
Alongside the design and construction activities, Antonina and Georgi are also co-organizers and leader of international architectural workshops and volunteering activities in the village of Karpachevo.
``We believe that architecture has the power to change not only the built environment but also to shape the cultural and social life and to breed certain aesthetics and sensitivity in people. The process that we undergo with each project is the most valuable to us, as we take an active role not only in planning but in the building process as well. In our work we like to experiment and observe, we never stop asking questions and always thrive to go beyond the ordinary and familiar.``
Contact
+359878973
studionada00@gmail.com




