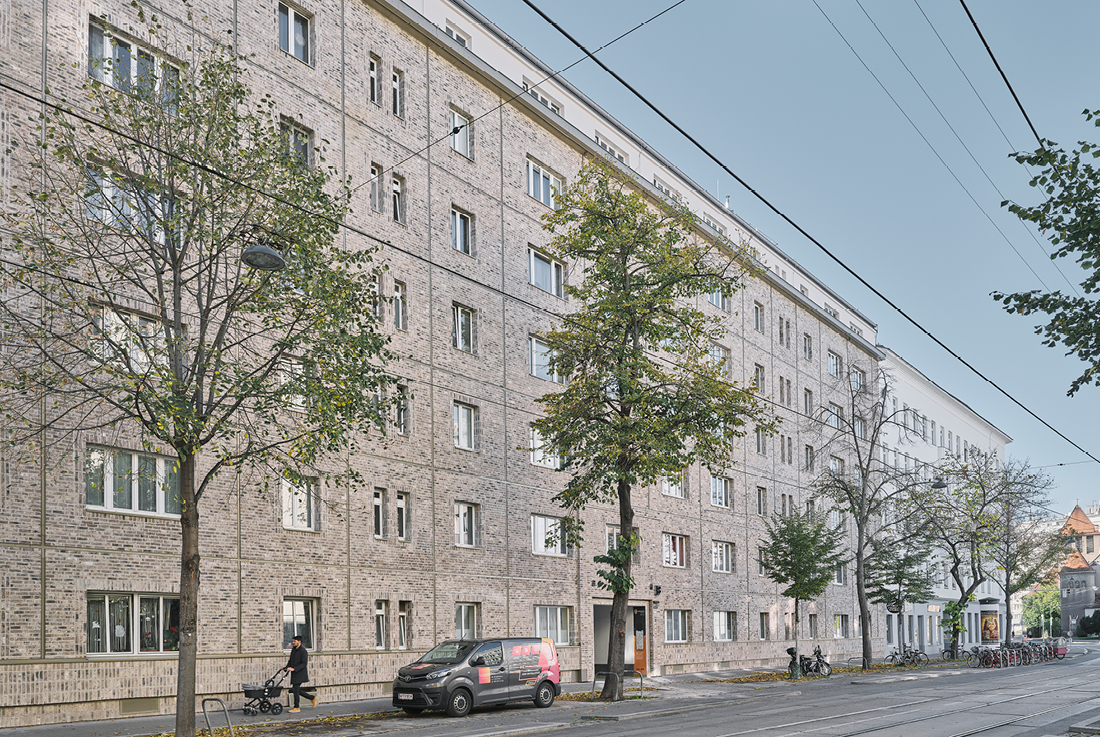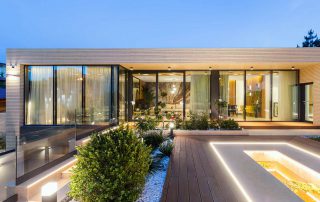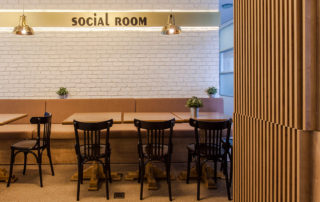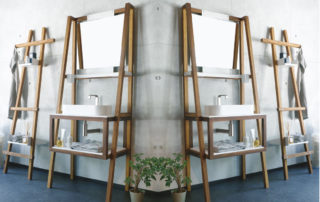As part of the renovation of the communal areas in the residential building Am Tabor, the client chose to renew the street facade. Erected in the 1950s, the approximately 50 meters long plaster facade was slated for a complete transformation, emphasizing robustness and timelessness. The design concept pursues a contemporary interpretation of existing industrial buildings, serving as the primary reference for the project. Consequently, hand-formed clinker bricks were selected as the material of choice. Their beige-gray hue, complemented by light joints, ensures a serene and enduring appearance.
An integral aspect of the design is the incorporation of horizontal and vertical stripes, fashioned from bronze-painted aluminum profiles. These elements introduce rhythm to the facade, enhancing its contemporary allure. Further detailing, such as the vertical orientation of the clinker bricks as window frames and in the socket area, aims to accentuate the material’s qualities and refine the facade’s structure.
The new facade not only enhances the building itself but also contributes to the improvement of its neighborhood, while raising awareness of the importance of preserving and rejuvenating existing structures.
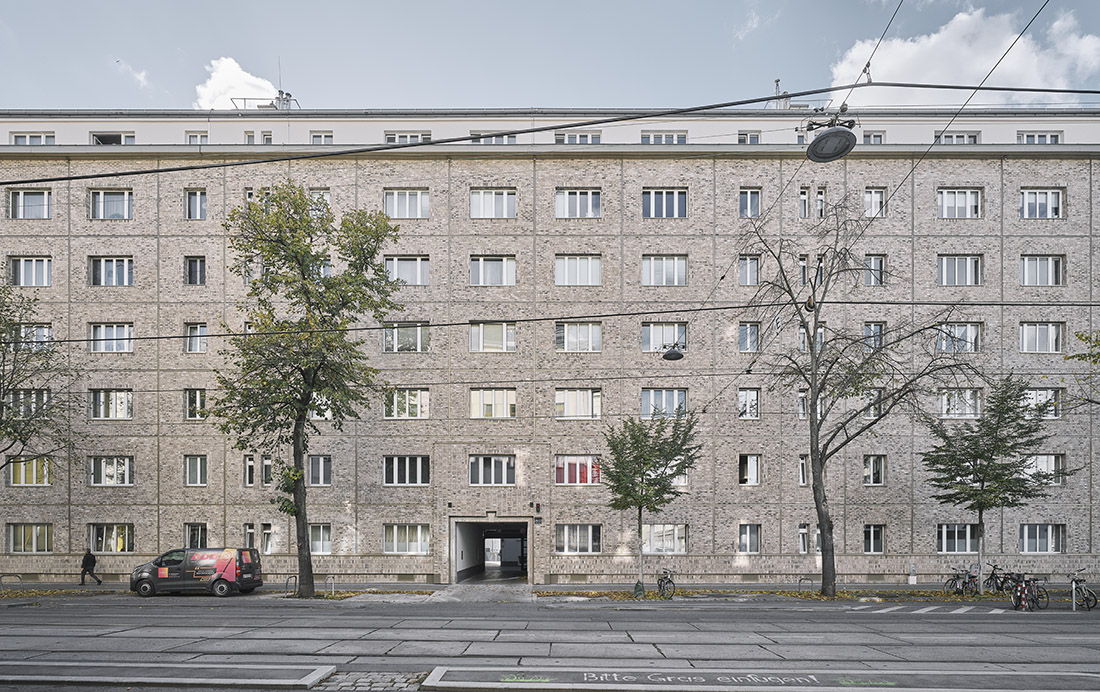







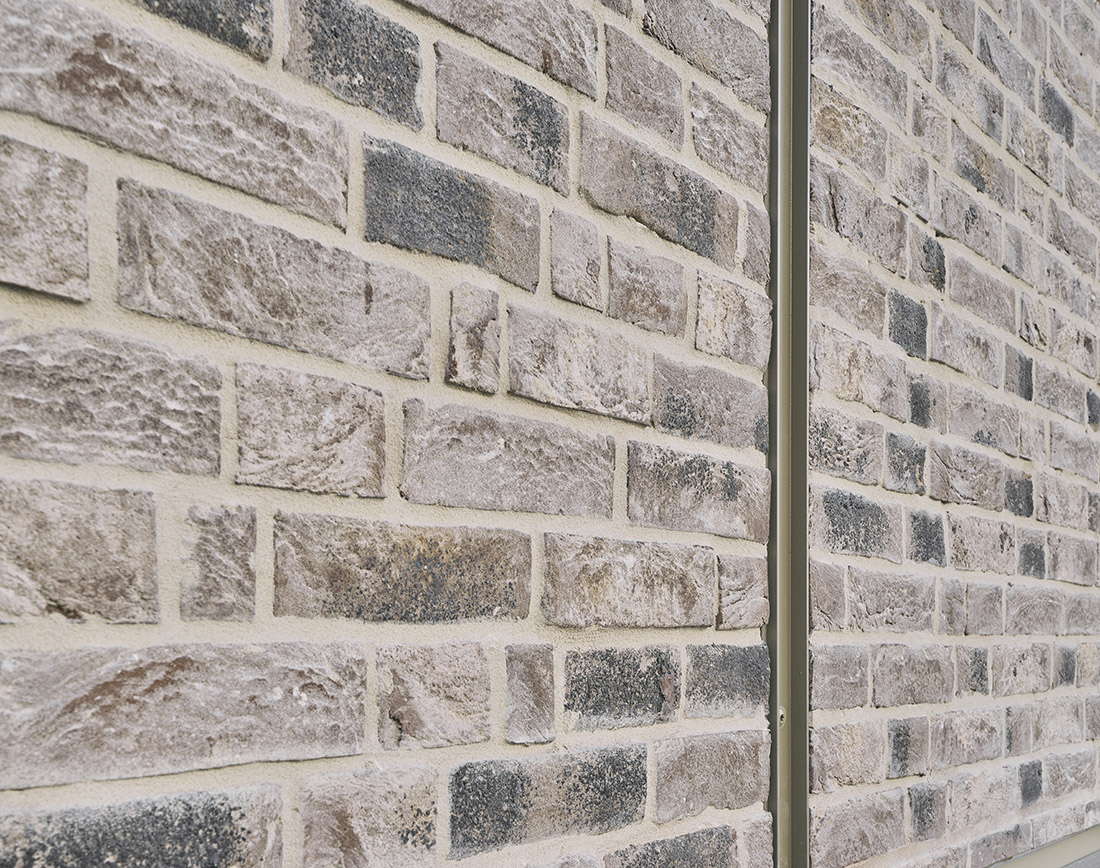
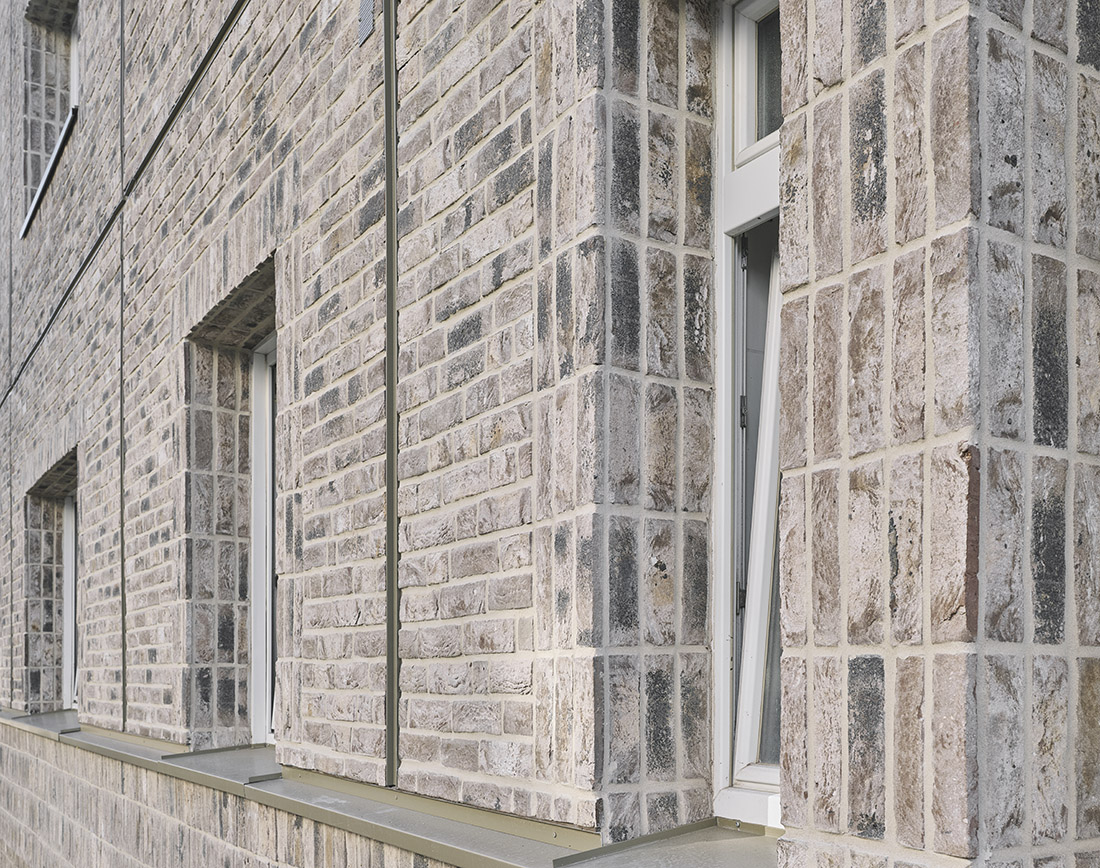

Credits
Architecture
chociwski
Client
TAB20 Realitäten GmbH & Co KG
Year of completion
2023
Location
Vienna, Austria
Total area
1.145 m2
Site area
1.145 m2
Photos
David Schreyer
Project Partners
Klinkerzone, Vandersanden, Baumit, BM Bau, Stahl Alu


