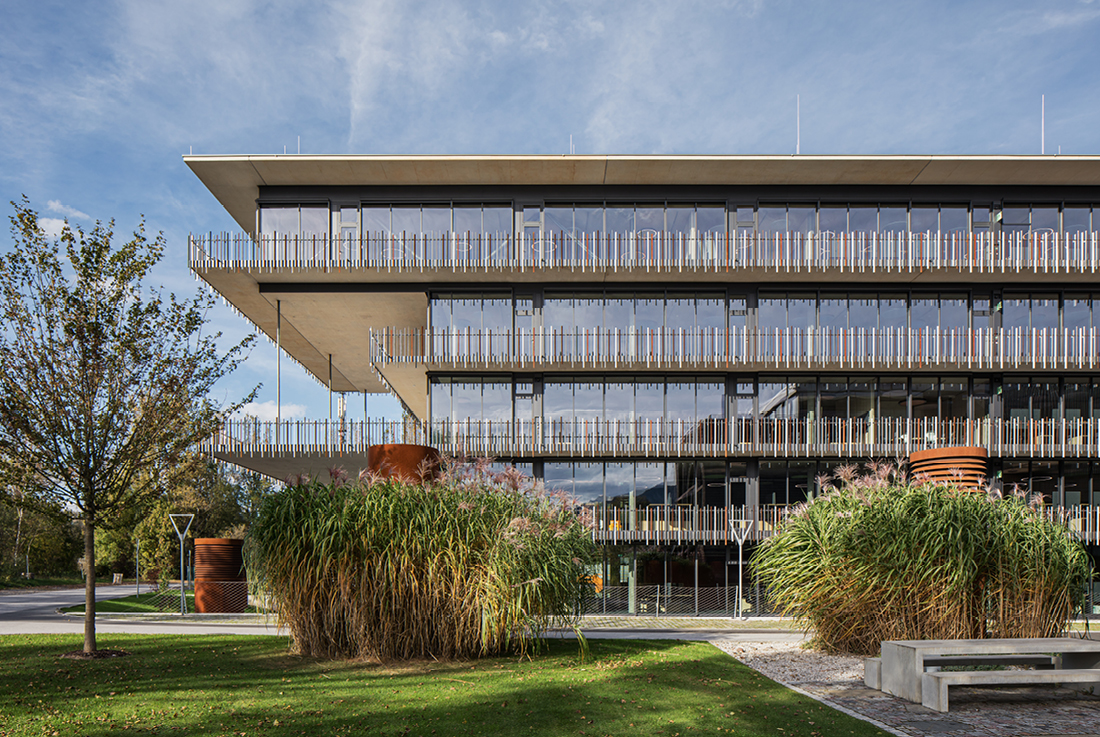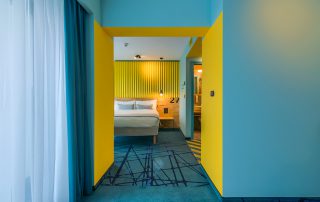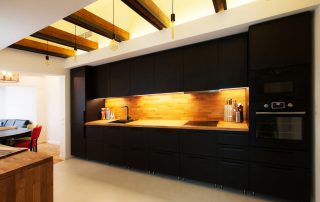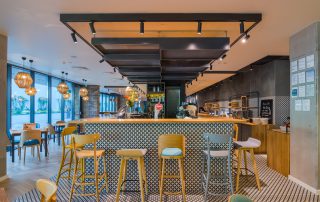LORENZATELIERS’ compact extension plan for the BORA sites in Niederndorf focuses on densifying already developed areas near the Inn and creating an efficient “company campus” by connecting existing buildings via bridges. This approach reduces land use and improves operational efficiency. The new building features five above-ground floors of office space, designed around a central core with communal facilities and two interlocking staircases. All offices are located along the outer facade for maximum workplace quality, aligning with modern office standards and offering potential for conversion into residential or hotel use.
A distinctive feature of the building is its cantilevered balconies that create informal work areas, expanding on the second floor to spacious, covered lounges with views of the Inn’s wetlands. The building’s dynamic exterior features a railing of variably twisted flat steel bars. The thermal envelope on the upper floors includes a post-and-beam construction with openable elements for balcony access, supplemented by sun protection. Sustainability is a key focus, with photovoltaic elements on the roof and a groundwater heat pump for climate control.

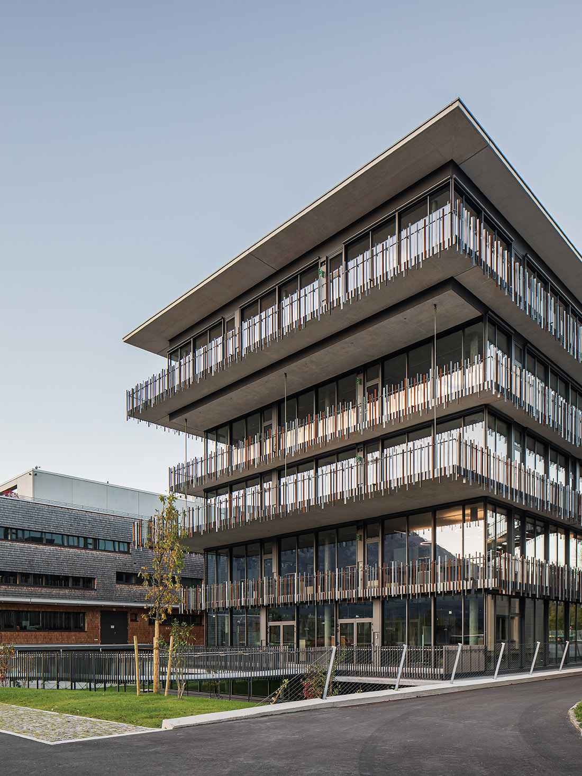
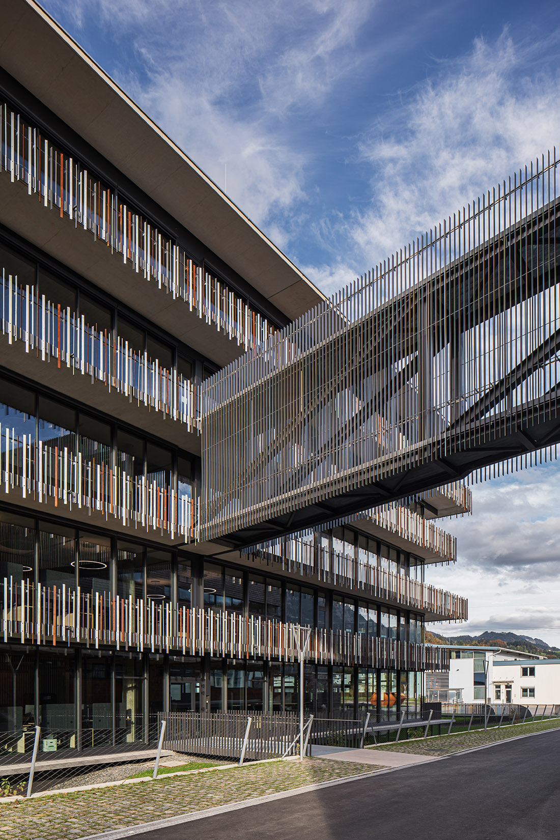
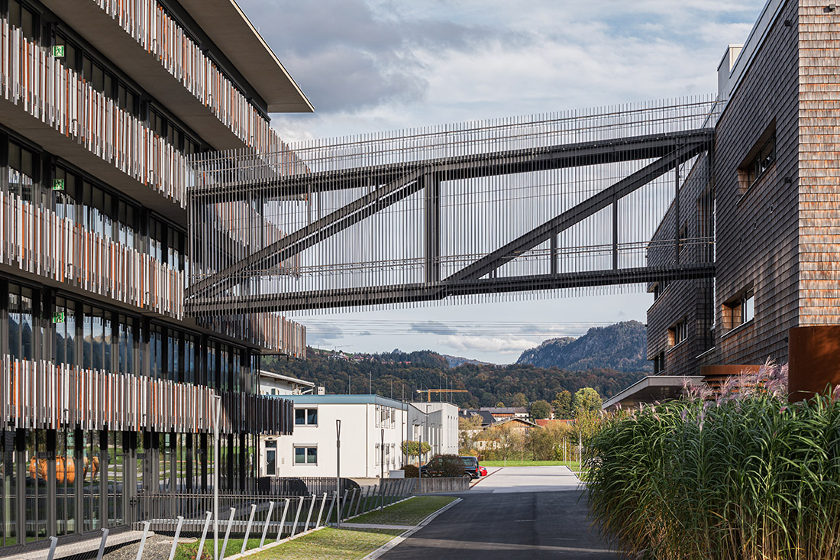

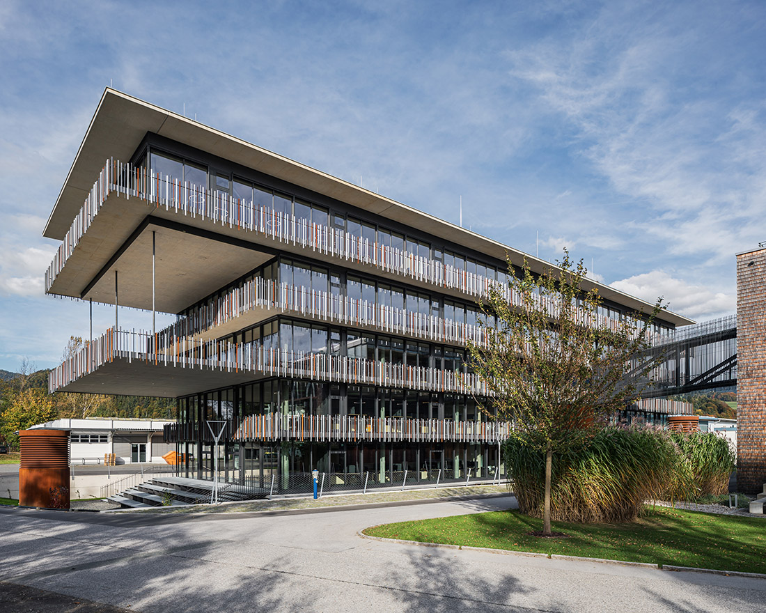
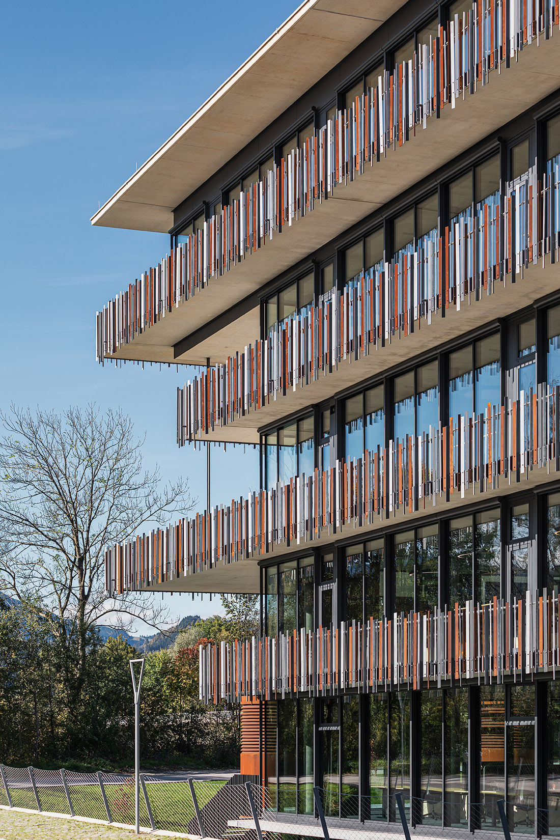
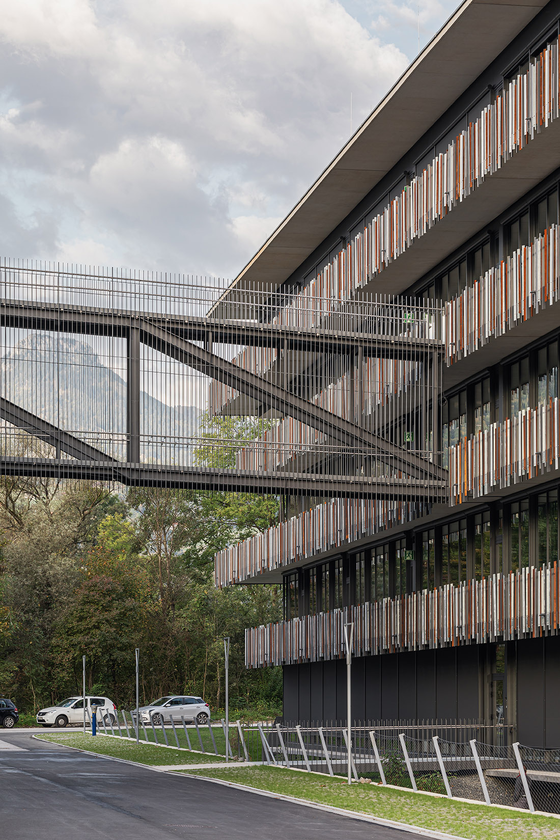
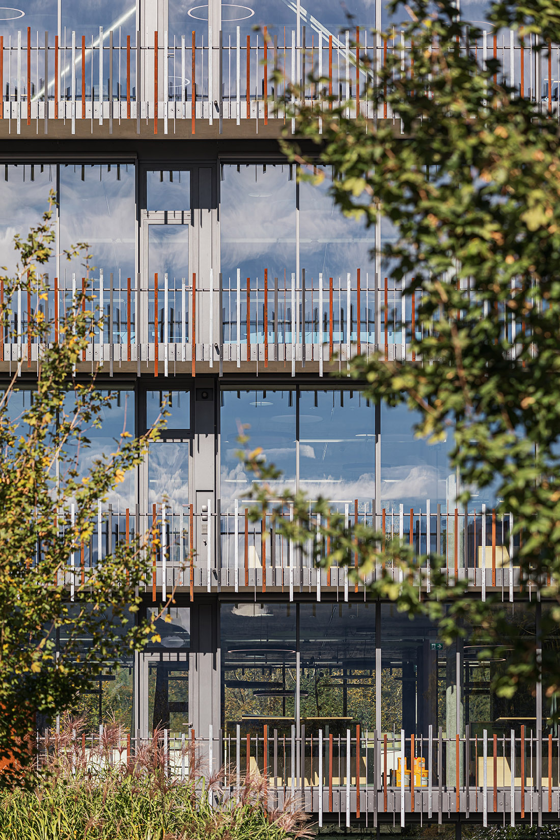
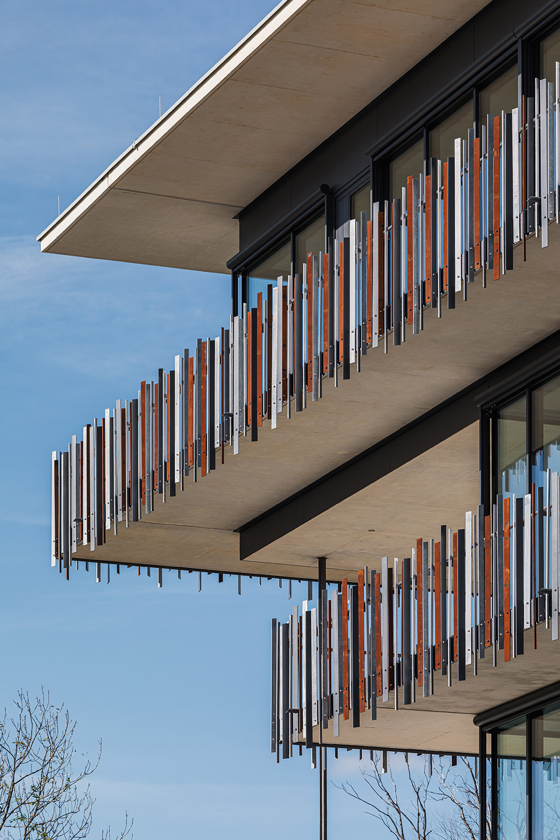

Credits
Architecture
LORENZATELIERS
Client
BORA Vertriebs GmbH
Year of completion
2023
Location
Niederndorf, Austria
Total area
7.300 m2
Site area
2.600 m2
Photos
Christian Flatscher
Project Partners
Structural engineer: Werkraum Ingenieure ZT GmbH; Mario Weiss
HVAC planner: Sautter ZT GmbH; Sebastian Sautter
Electrical planner: eloplan gmbh; Martin Jablonski
Geotechnical engineer: Geotechnik Tirol Consult GmbH; Martin Heis
Construction supervision: AIS bau- & projektmanagement gmbh; Gerhard Kendlbacher
Execution civil & structural engineering: Ing. Hans Bodner Bau Ges. m.b.H & Co. KG, Bmstr. Dipl.-Ing. (FH) Alexander Ritzer
Execution facade, fire protection elements, sun protection, carpenter: HUTER & SÖHNE GmbH; Michael Paulczinsky
Execution steel construction: Stahlbau Fritz GmbH; Anton Fritz
Execution roofer: Hermann Dagn GmbH; Christoph Widmann



