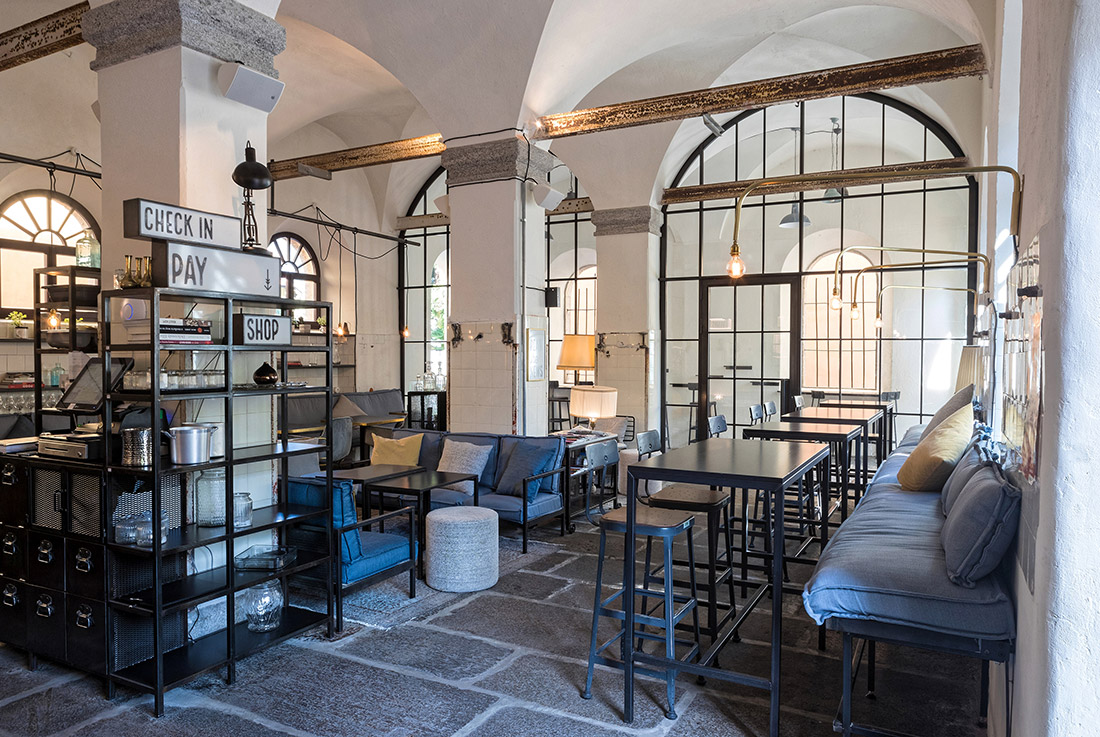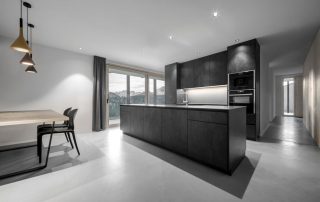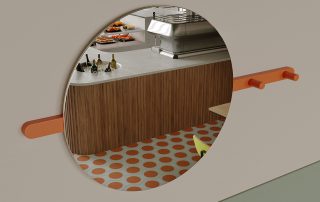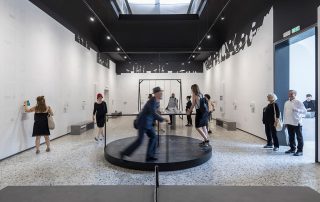The heritage listed building was originally a slaughterhouse from 1757. The idea was to design a modern restaurant/bar on the ground floor and a small B&B in the loft, while preserving the original structure and respecting its old flair. The vision of the interior designer was to create an open living room feeling where you can drink and dine at all times of the day. This flexibility was achieved with a variety of seating options and furniture such as high tables & stools, low tables & chairs, couches & armchairs. The furniture is made of iron to reflect the buildings character, combined with soft upholsteries in monochrome blue tones & gold accents to create a feeling of coziness. The kitchen is separated by a glass/steel wall and showcases an abundance of open shelf space, allowing a feeling of transparency and openness. Upstairs, the rooms are designed as wooden boxes because it allowed for the old beams to be preserved. While the furniture appears slightly more rustic, attention was always paid to keep the overall design concept flowing. An immaculate color scheme and well thought-through accessories such as floor lamps and cushions, make you feel like being in the comfort of your own home.
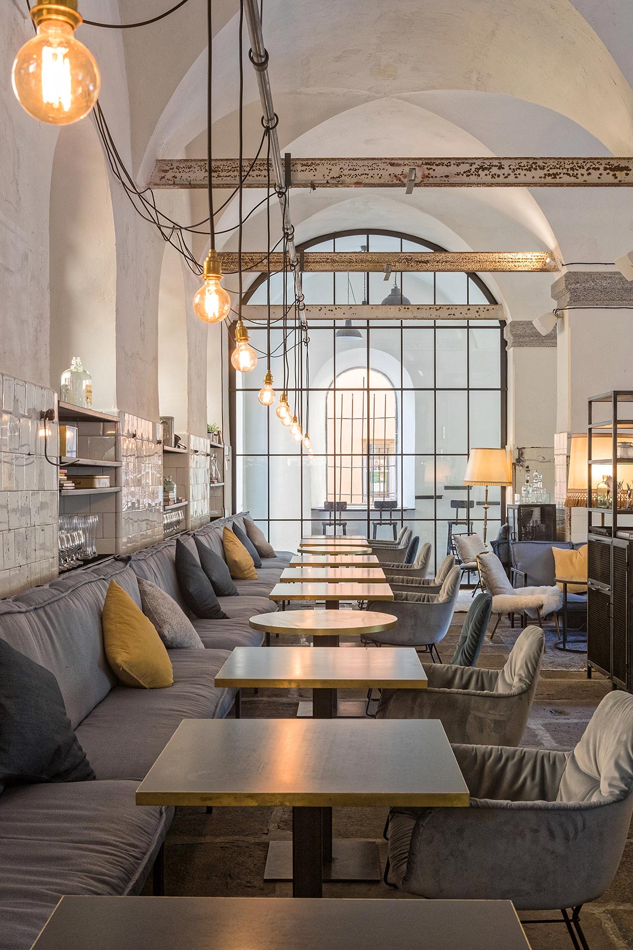
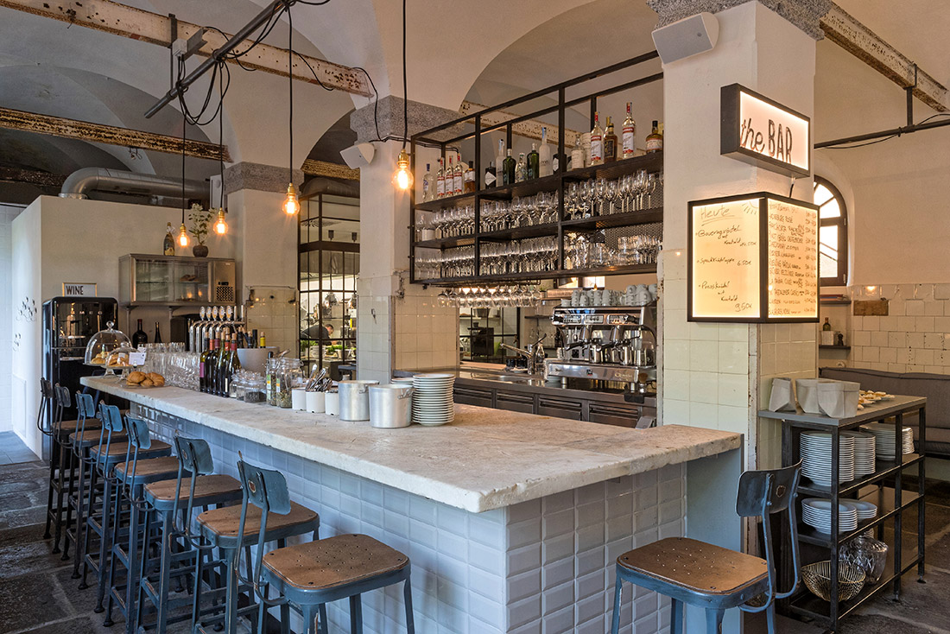
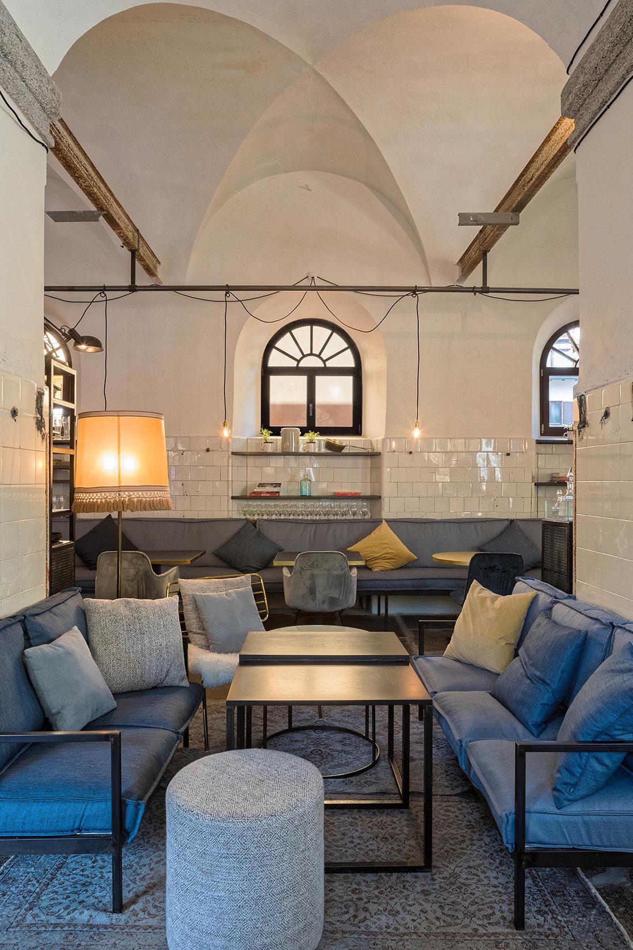
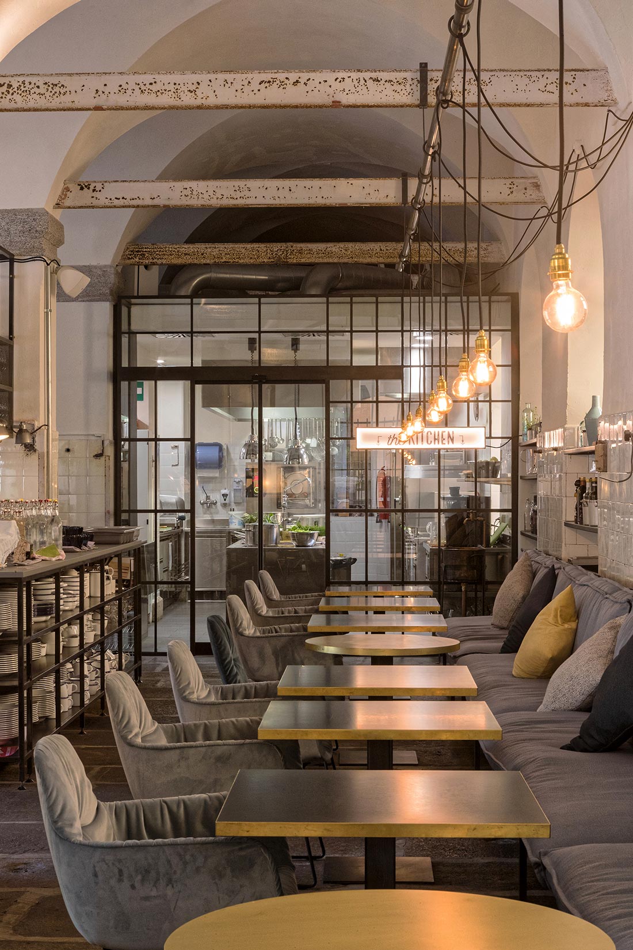
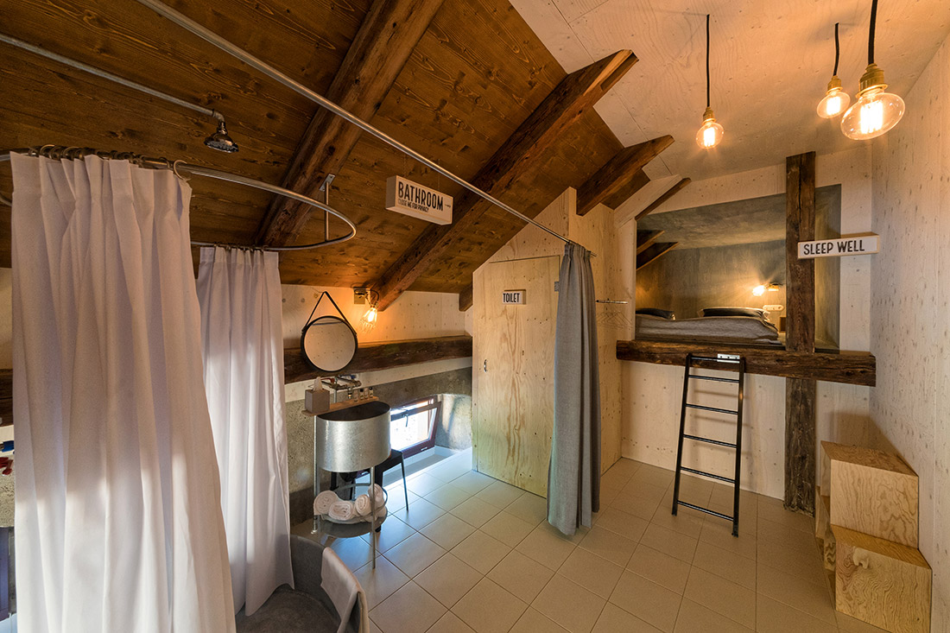
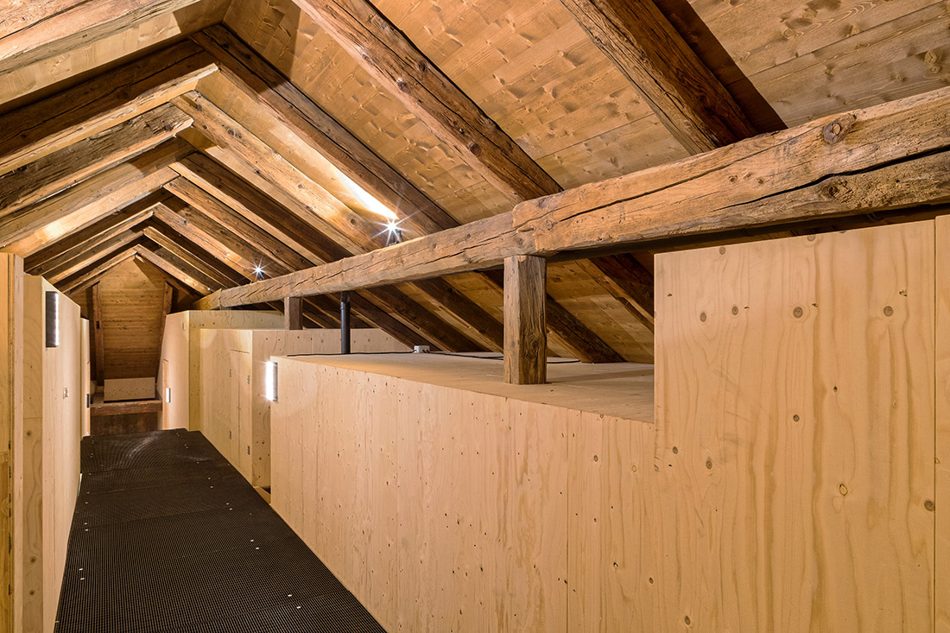

Credits
Architects
Claudia Unterhauser, Jörn-Hendrik Liebich
Interior Designer
Claudia Unterhauser
Investor/Owner
Elisabeth Tschöll
Photos
Ingrid Heiss
Year of completion
2016
Location
Brixen/Bressanone, Italy
Project Partners
Isimar, Tischlerei Greif, Frötscher Gerhard, Haitec, Fa. Niederbacher, Fa. Inama, Fa. Fink, Baucenter, Trias, Giochotel Belluno, Klaus Ramoser


