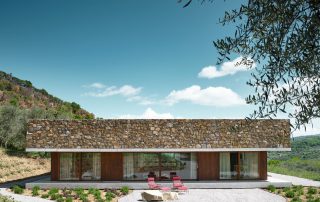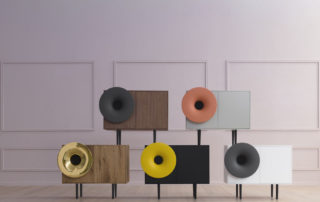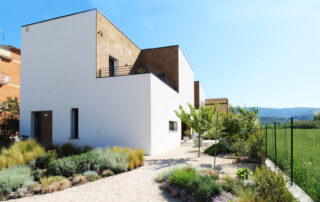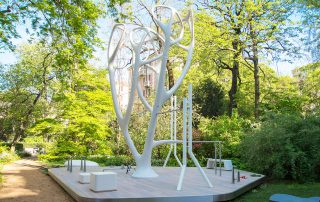The ensemble of the Niedermoarhof consists of various buildings from different epochs, whereby the actual historical courtyard, consisting of two large assembled volumes, and also the newer farm building are listed buildings. The present project provides for the construction of 3 independent holiday apartments, which are also to be designed as 3 single-storey buildings, each with connecting gabled roofs. The one-storey building with its gabled roofs is in strong dialogue with the ancient neighboring building. A volume that, with its projections and recesses, its alternation of historical plaster and wooden paneling, forms a harmonious ensemble with the old building in which old and new are given equal weight. The design language is contemporary but adapted to the ensemble, no eaves, asymmetrical gabled roofs, window openings of different sizes, etc. The materiality of the facades follows the 3 materials available in the ensemble, roughly plastered and painted on the one hand, stone wall or wooden facade on the other. The existing cedar is to be processed into boards for the wooden boarding.






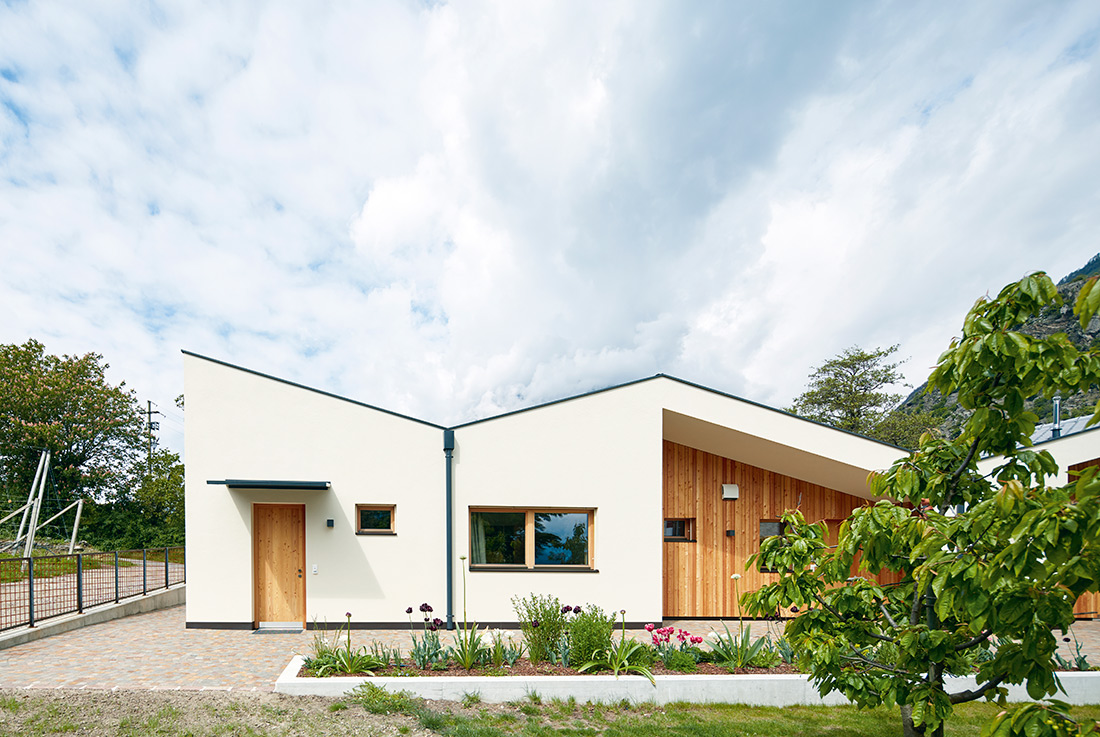
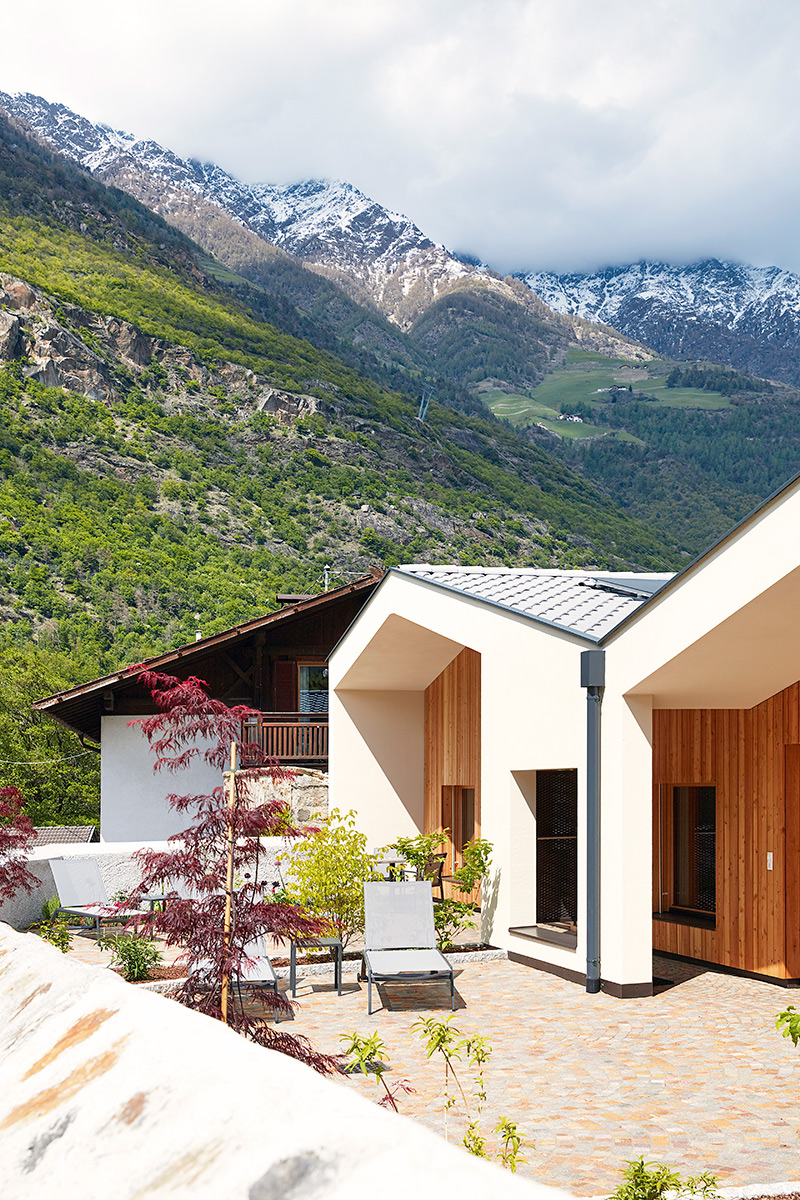


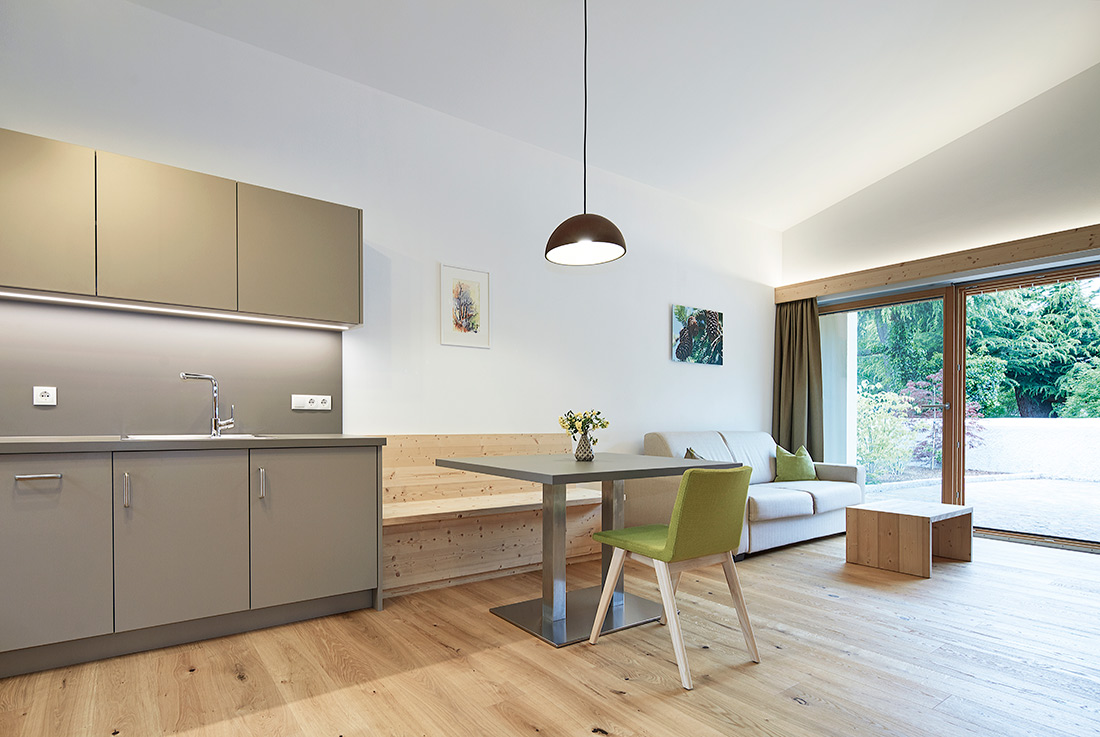


Credits
Architecture
Christian Kapeller
Client
Private
Year of completion
2020
Location
Naturno, Italy
Total area
300 m2
Site area
1.500 m2
Photos
Rene RIller



