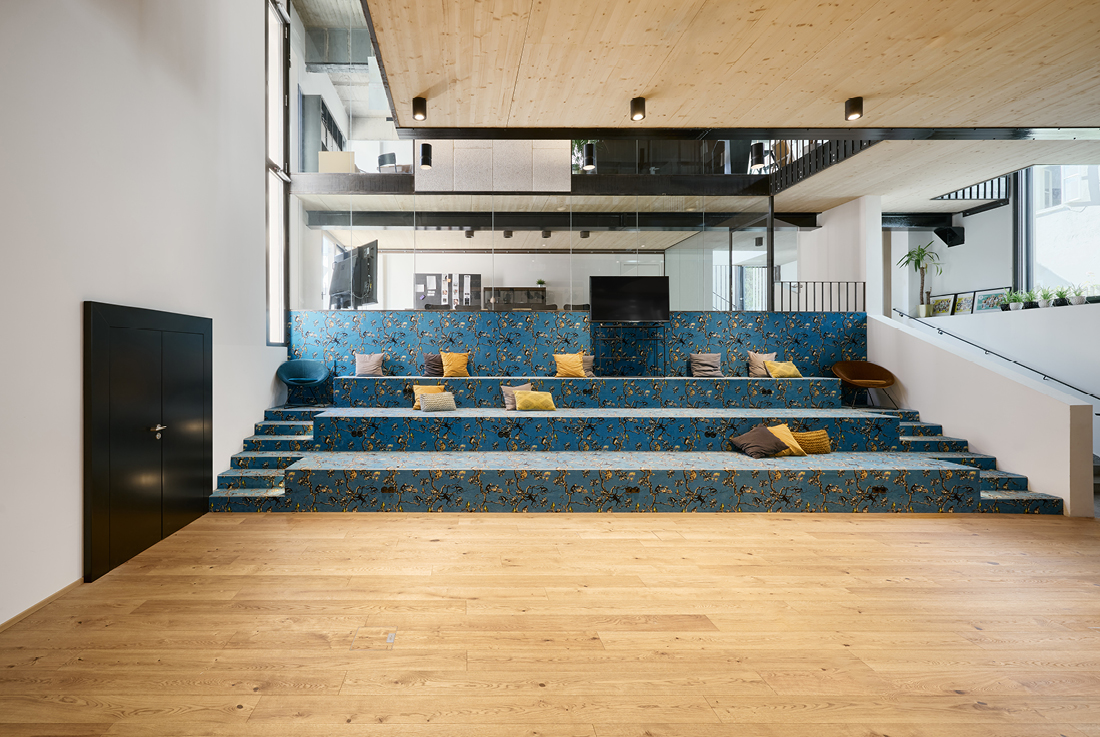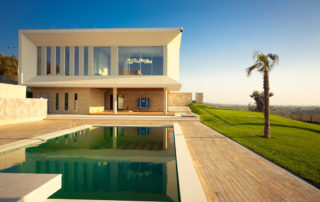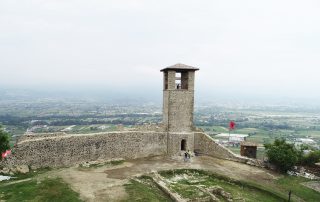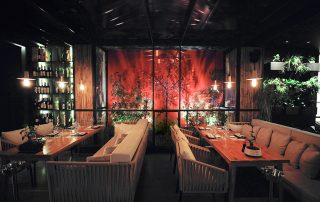In the heart of Salzburg’s historic center, nestled beneath the grandeur of the Fortress in a UNESCO World Heritage Site, lies the “Medienhaus Kapitelsaal.” The project began with a noble mission: to transform an outdated event hall into a versatile media house while preserving the integrity of the historic building. The strategy was clear: respect the building’s original architecture while creating an inviting and transparent exterior that seamlessly integrates into the urban fabric. Internally, the suspended ceilings of the existing hall were removed, paving the way for the addition of another floor. This was accomplished by suspending the new platforms from existing concrete girders on tie rods, thereby releasing the concrete ceiling. The result? Airy, open spaces between the platforms which now serve as offices and provide a view of the newly created multifunctional hall.
Thanks to the clever use of a mobile partition wall, the hall can accommodate multiple uses simultaneously. One side can host meetings while the other is reserved for events that require a stage. The stage itself is mobile and easily relocated within the hall, allowing for maximum flexibility in the space’s use. The hall is now used for a range of events including digitally transmitted religious masses, lectures, concerts, readings, events like the TED talk Salzburg and more. For grander events, the hall can be generously opened up to the Festungsgasse, an elegant gesture that invites passersby to join in the festivities. Access to the main structure is through a single-storey area that is glazed over the entire width from the village square. The height of this area corresponds to the poured-in wings of the building that flank the village square and allows the main structure to float like a bridge over the village square. Spatial complexity arises when approaching the building. As you delve deep into the landscape along the course of the village square, more and more views of the lower-lying landscape emerge through the main building. This takes place through numerous air spaces between the floors, which give the simple structure a visual permeability on closer inspection. The ground floor on the level of the village square contains the foyer, from which the floors are accessed with ramps. This access is positioned centrally over the entire width of the longitudinal structure and extends the space of the foyer vertically through the air hole in the middle of the ramps. The vertical ramp access and the numerous air spaces between the floors develop a spatial symbiosis and enable rich transverse views to a three-story climbing wall that starts in the second basement level at the sports area.
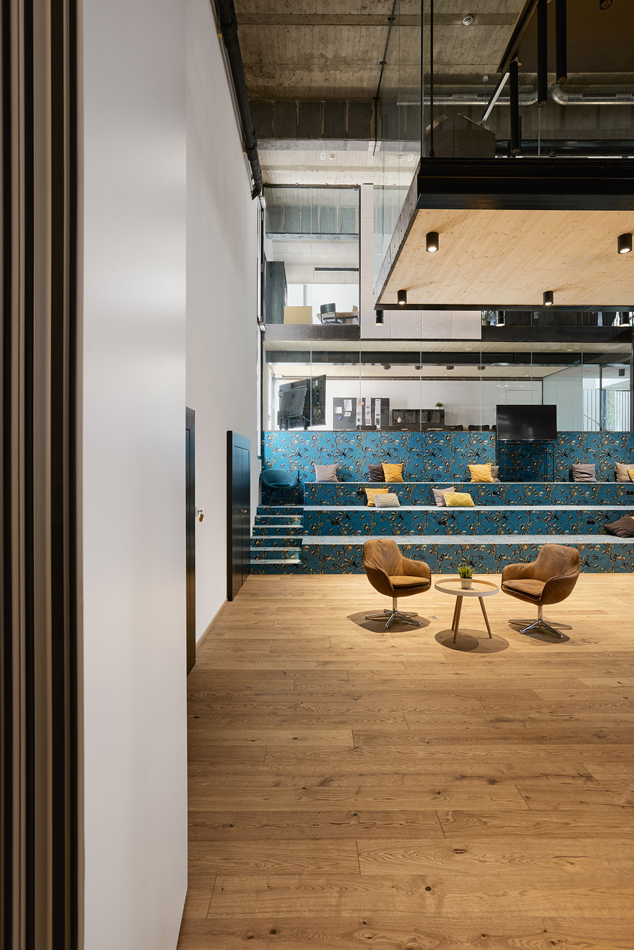



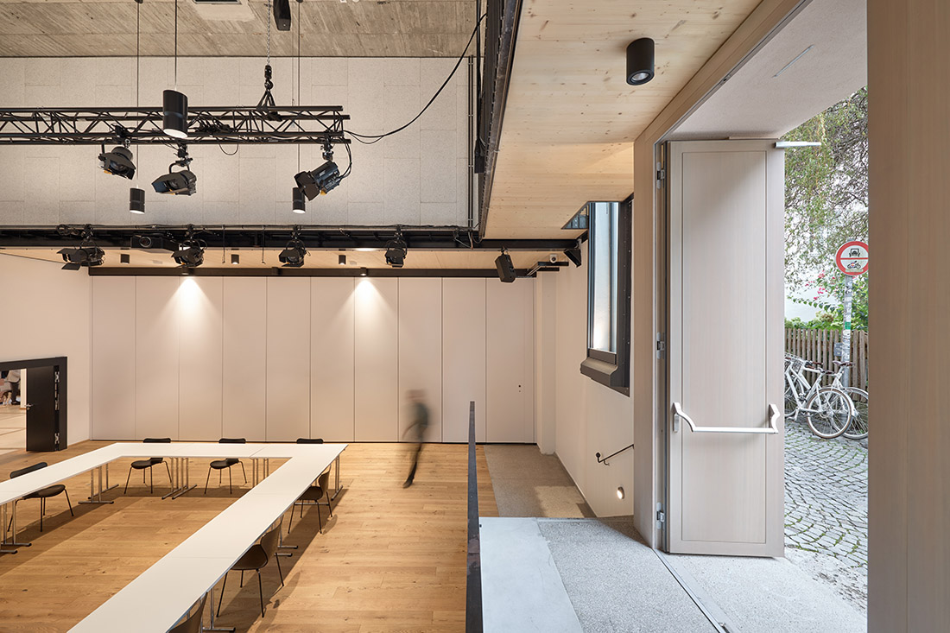
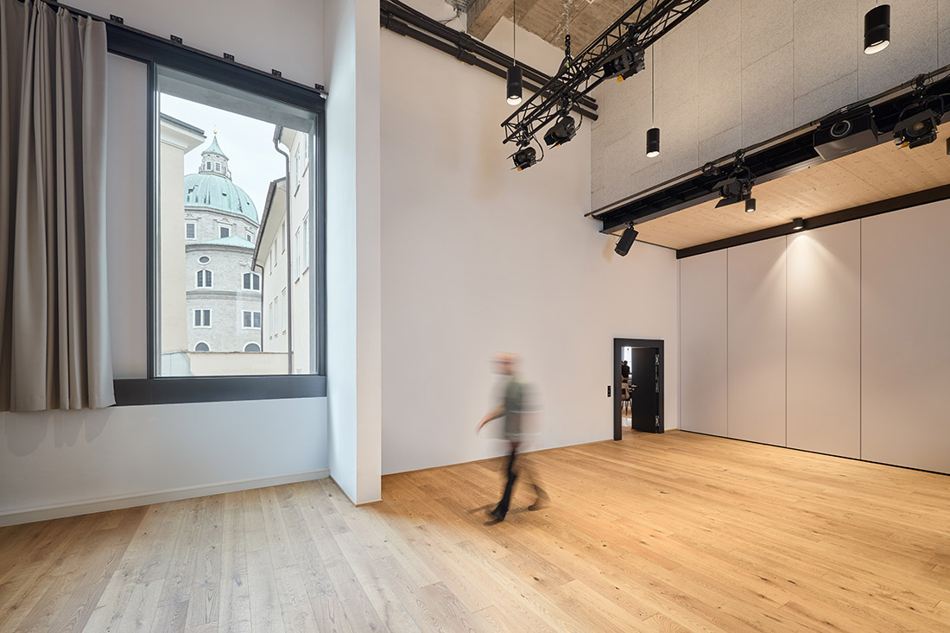
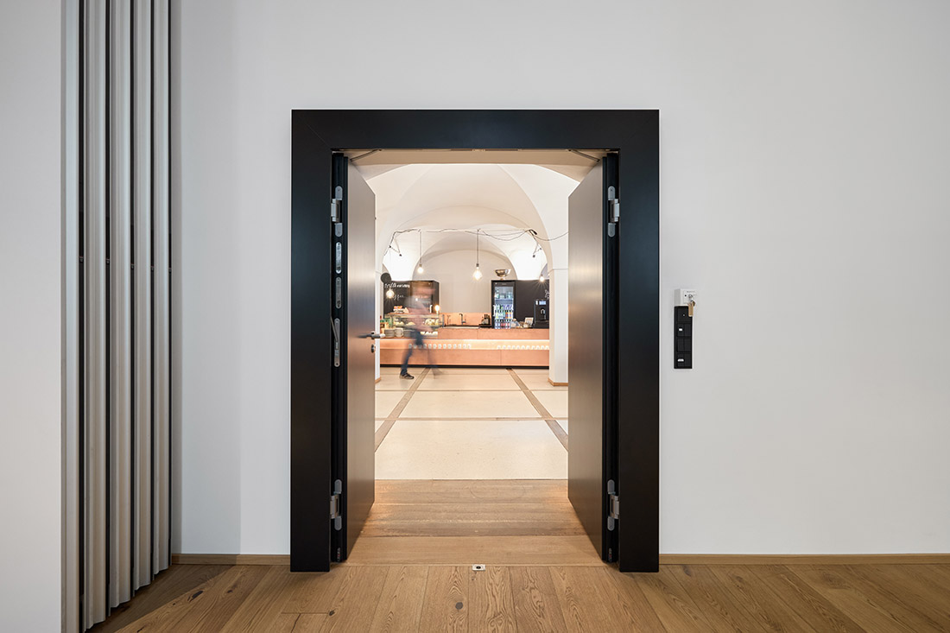
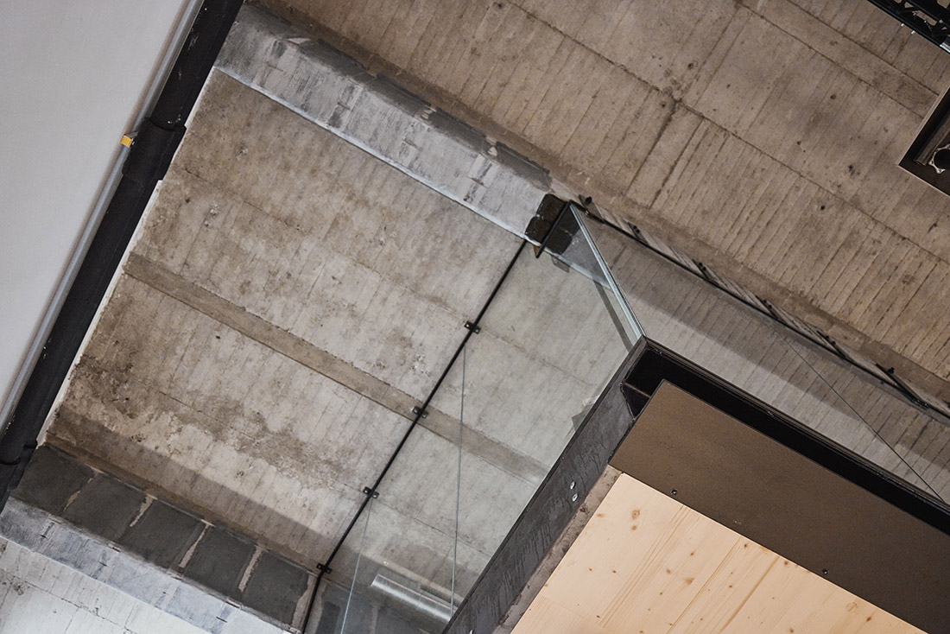
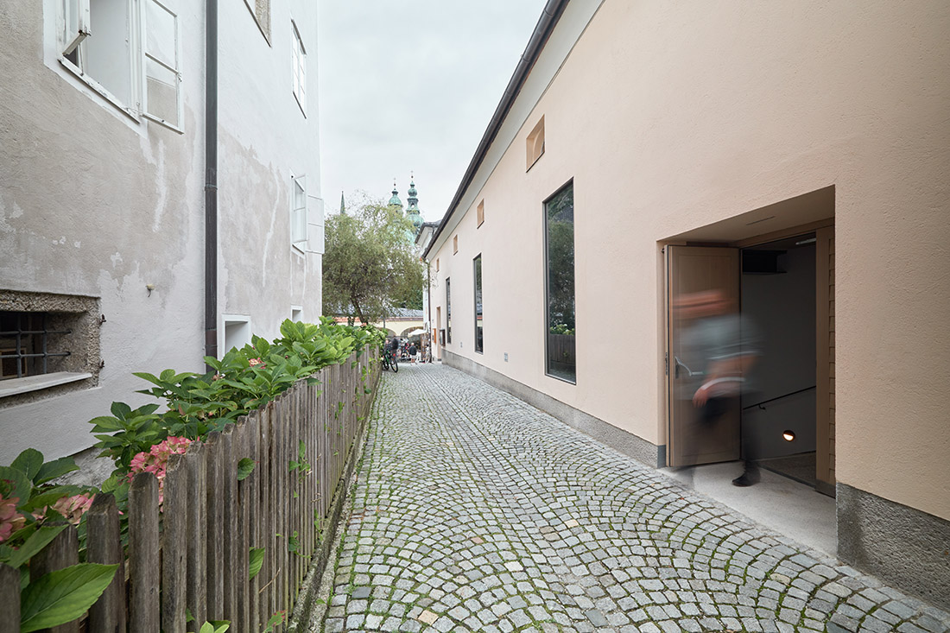
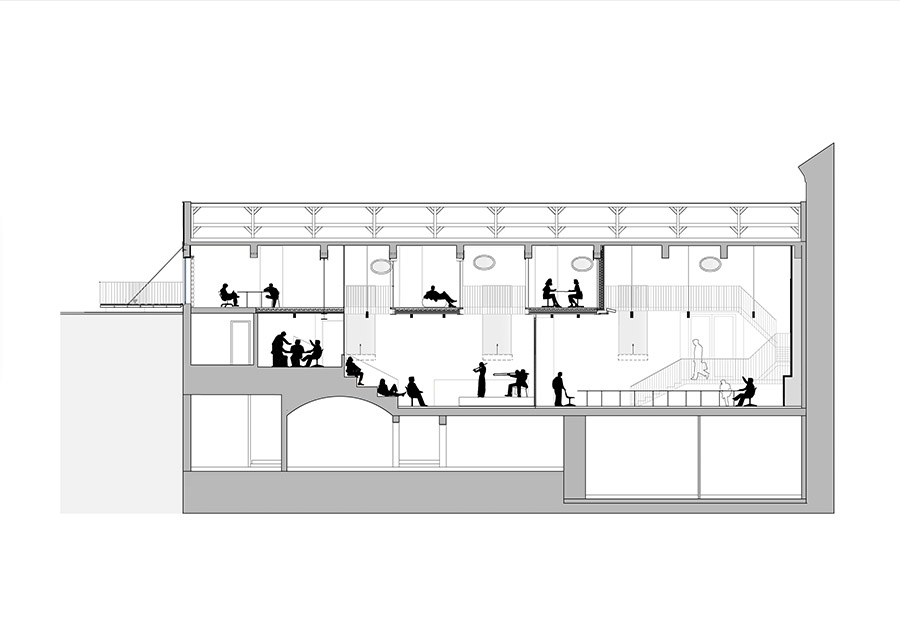
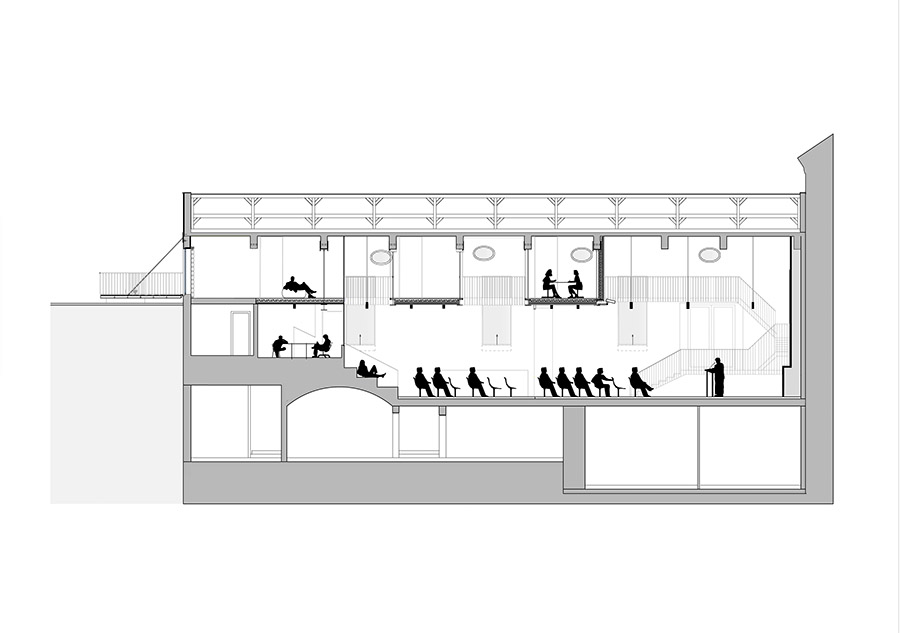

Credits
Interior
Lechner & Lechner architects
Client
Erzdiözese Salzburg
Year of completion
2020
Location
Kufstein, Austria
Photos
Julian Höck
Project Partners
Construction company: Spiluttini Bau GesmbH , structural engineer: Thomas Forsthuber , fire protection plan: GOLSER TECHNISCHES BÜRO GmbH


