
Adam Dvořák, Ondřej Machač, Oskar Madro, Šimon Semerák, Štěpán Perný, Czech Republic

Nominator: Jan Veisser
APARTMENT WITH A ROTATED CORE
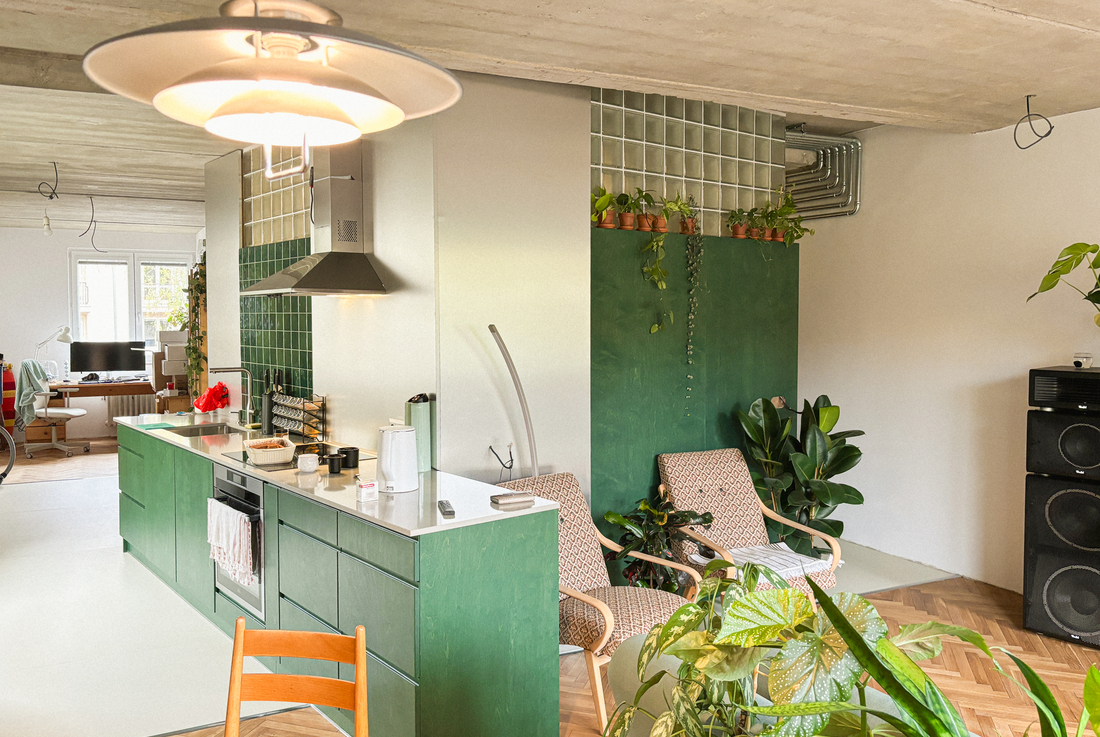
On quiet Kladenská Street in Prague’s Dejvice stands a small north–south oriented apartment building. On its second floor, a 2-bedroom flat awaits renovation for a young couple.
Our design revolves around the apartment’s core. To create a more open, fluid space, we treat the core as a freestanding object. This impression is enhanced by a ring of glass blocks at the ceiling, subtle color choices, and a slight rotation of the core—improving the kitchen–living room connection and enlarging the entry area.
A built-in wall of closets divides the flat and conceals the bedroom zone. The master bedroom is minimal but cozy, with the option to close off into the wardrobe area. In the child’s room, a solid wardrobe becomes part-climber. Built-in steps lead not only to a loft bed but also to a secret hideout above.
A few things still need finishing, but we’re already excited about the result.
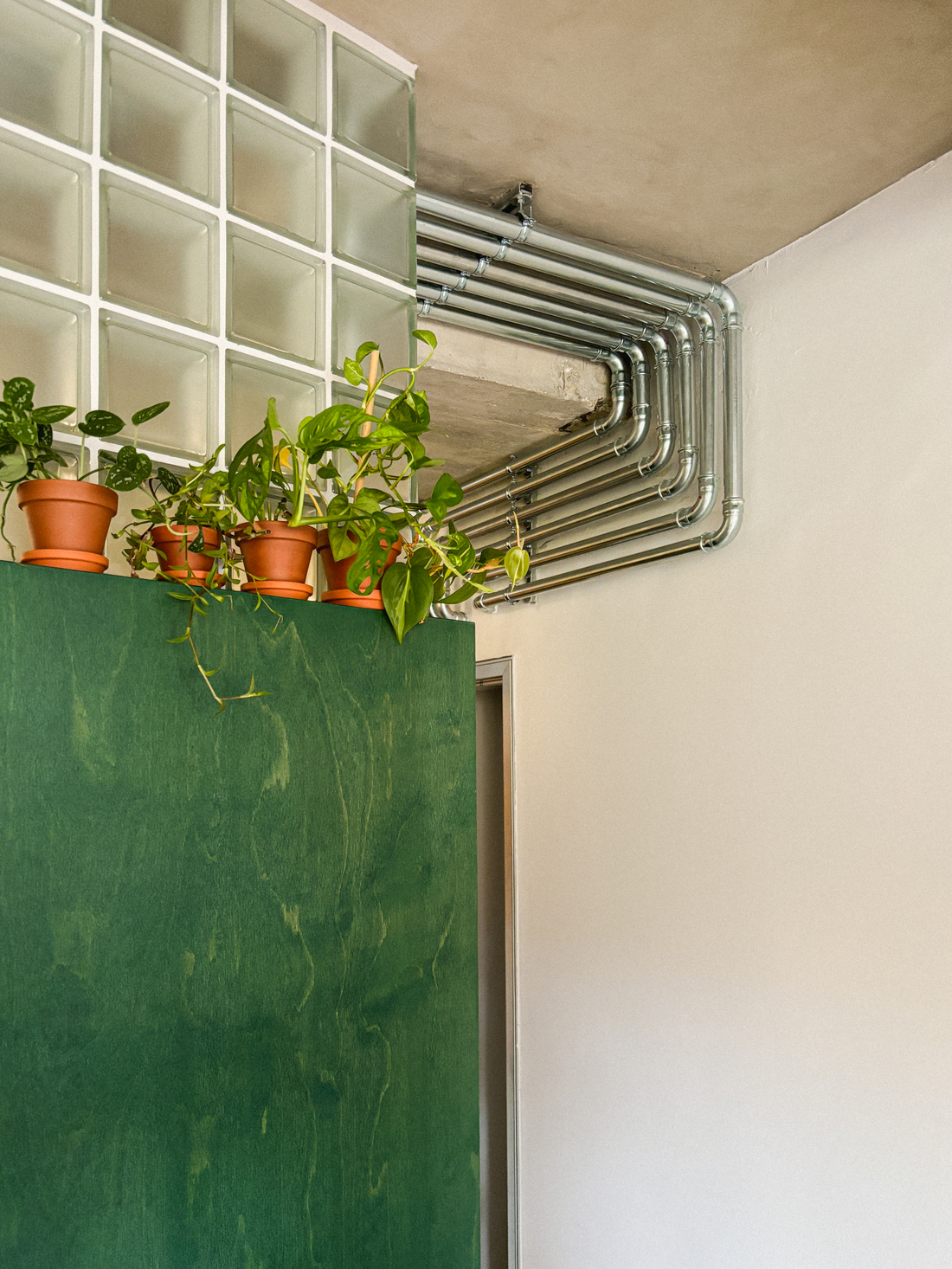
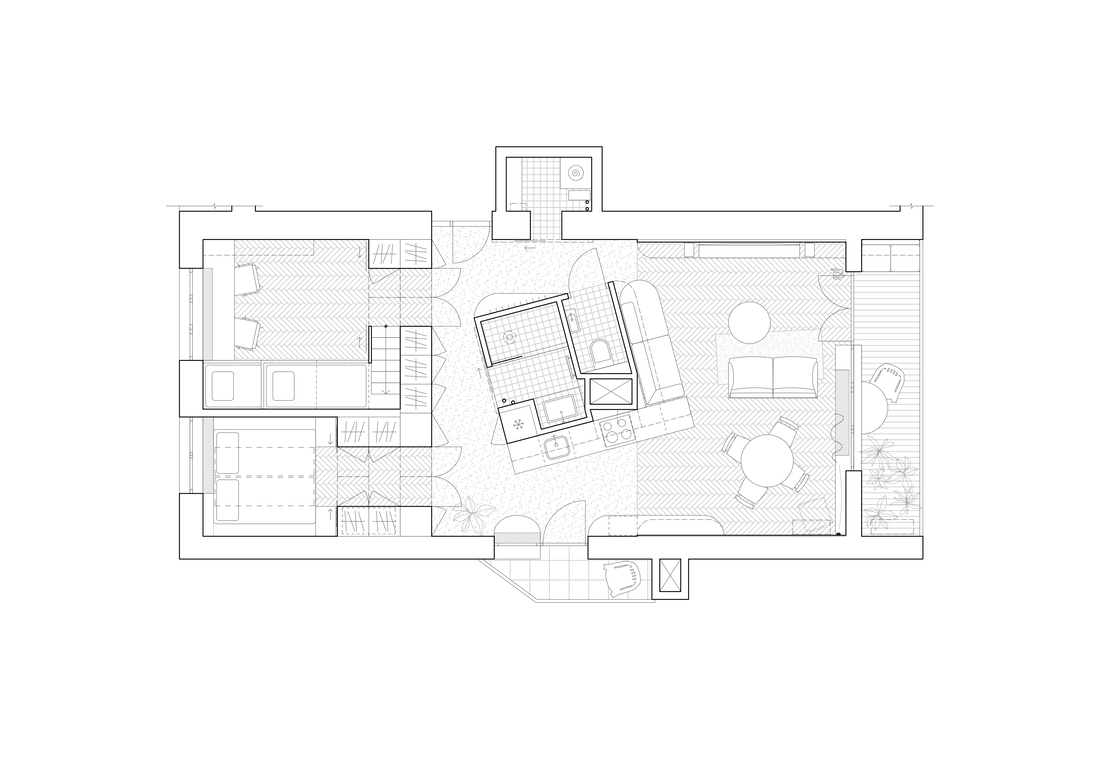
VILLAGE HOUSE IN ZAŘÍČANY
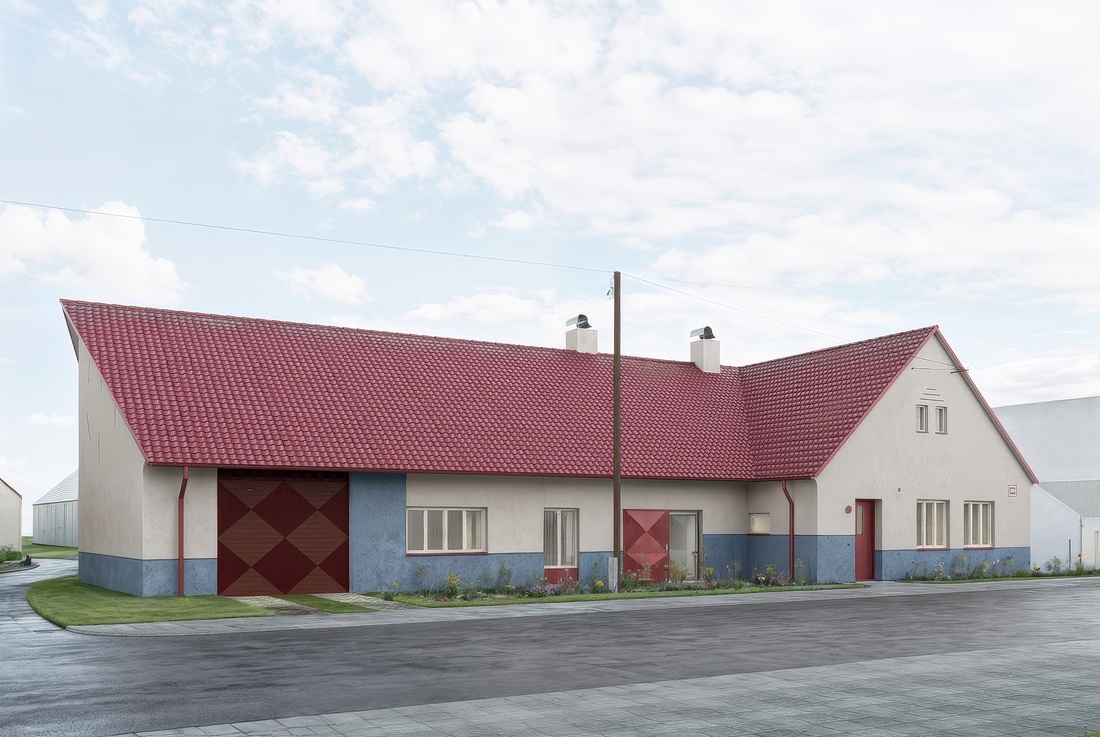
A tall room with a beamed ceiling, several smaller low rooms with cracked vaults. Three living spaces, a hallway, a former smithy, pigsty, and a tight courtyard with two mature trees. The newly repaired roof: concrete tiles in cherry red. The façade: cracked plaster with traces of playful color. This is the house by the main road in Zaříčany we’re set to renovate.
The bold red roof calls for balance. We use a rhythm of old and new openings to break up the long façade. A two-tone base shifts in height, divided by a dark blue line. Deep red doors and white-framed windows echo the roof and original plaster.
The old layout no longer fits modern needs—no bath, toilet, or kitchen. We center the new plan around the old smithy chimney, with a new oven as its heart. Arched rooms are opened up; the main hallway remains. We add a bright, wooden room facing the courtyard, which we soften with a low stone wall, shrubs, and a colorful tamarisk outside the kitchen window.
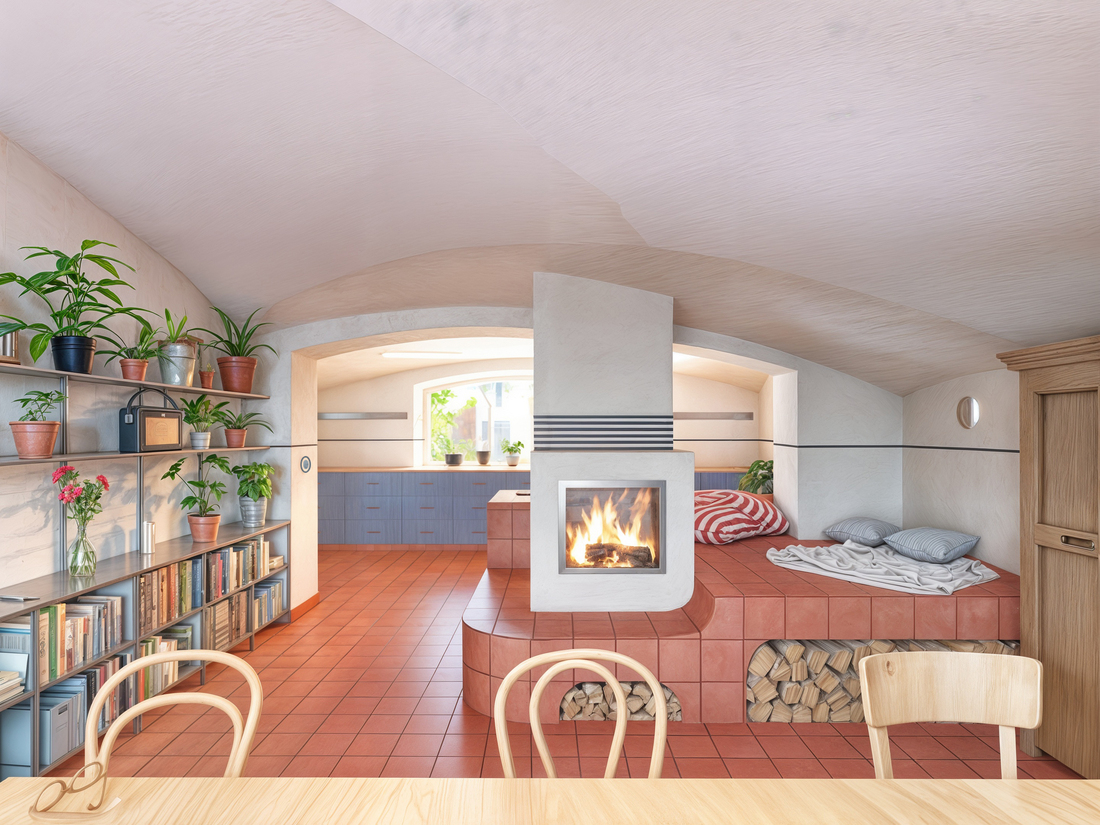
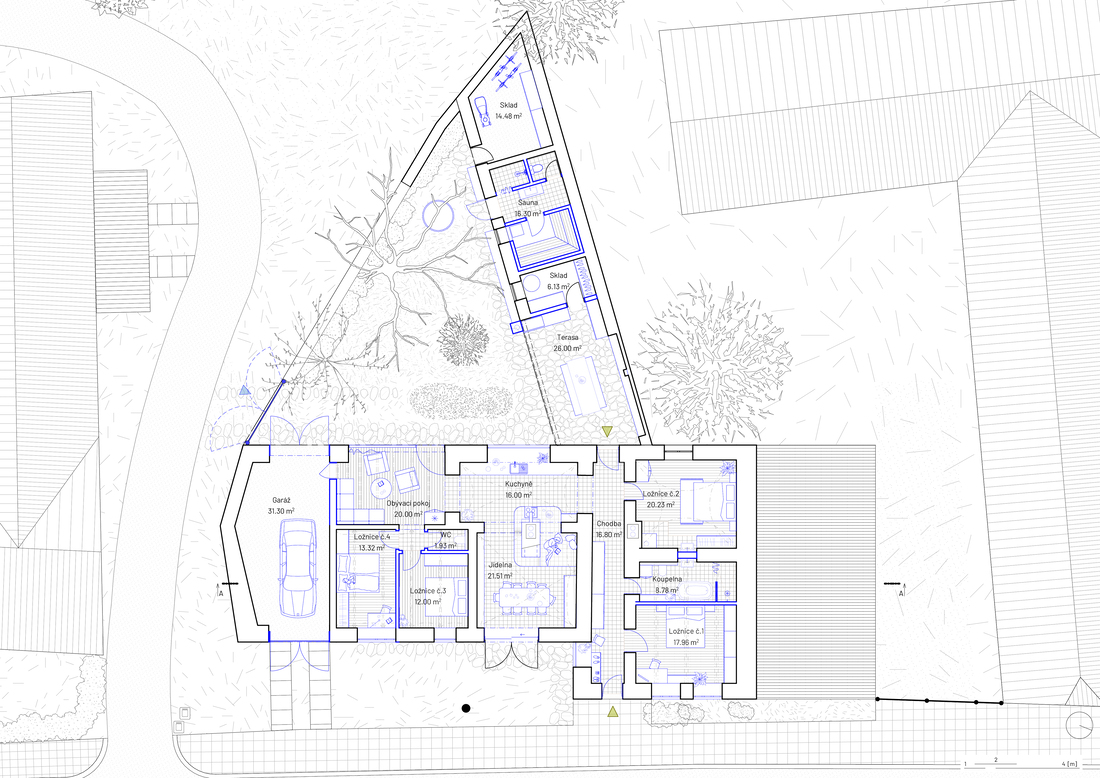
MICRO MARKET
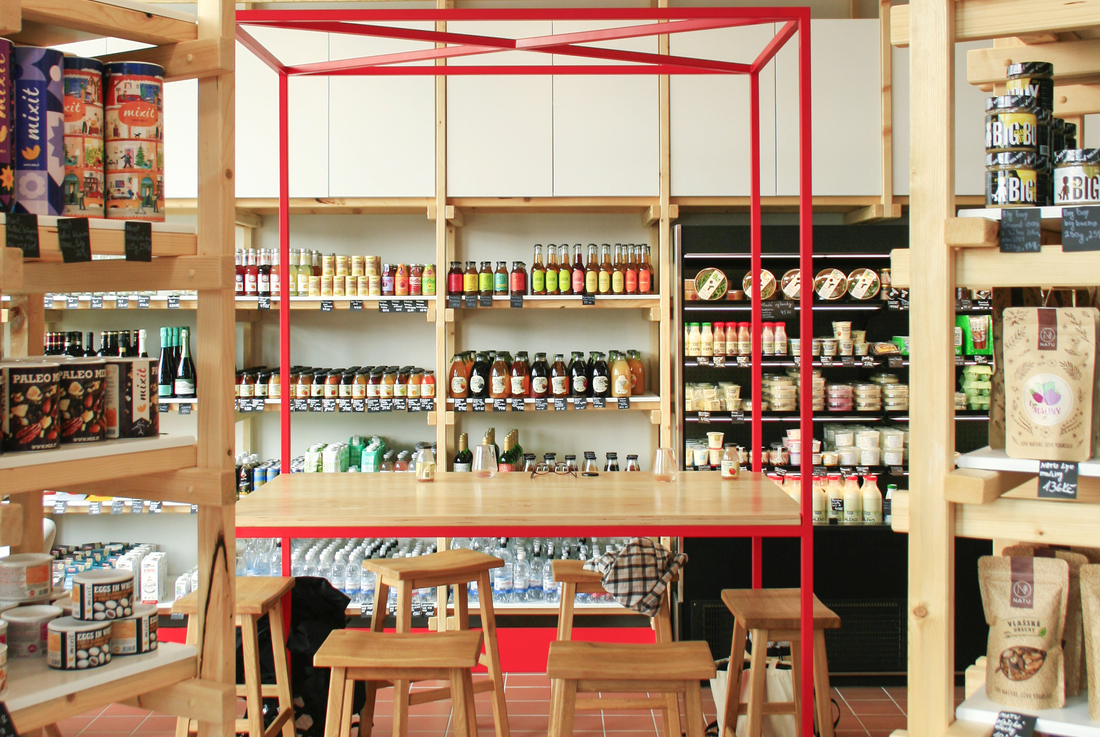
In April 2022, Zdeňka and Zdeněk approached us with a vision: their first business – a "micro-market" where people can grab a coffee, buy fresh and dry goods, and have something tasty made right on the spot.
Where? A retail park in Štěrboholy. How fast? ASAP – opening planned for summer. Budget? It's a pilot – can't be too expensive...
Transforming a bland retail box into a market was no easy task. Luckily, we had tireless Zdeňka, superfast carpenter Tonda, and Mr. Janoušek – maker, lighting designer, and electrician in one. We began by stripping the space: new terracotta flooring, all-white walls and ceiling, revealing surprising qualities – natural light and nearly 7-meter ceilings. A glowing sky of opal glass globes hung from red ropes. Tonda built modular furniture from spruce, pine plywood, and colored MDF. It wasn’t a design executed to perfection, but a process made tangible. Late that summer, Mikrotržniceopened – warm, imperfect, and full of flavor.
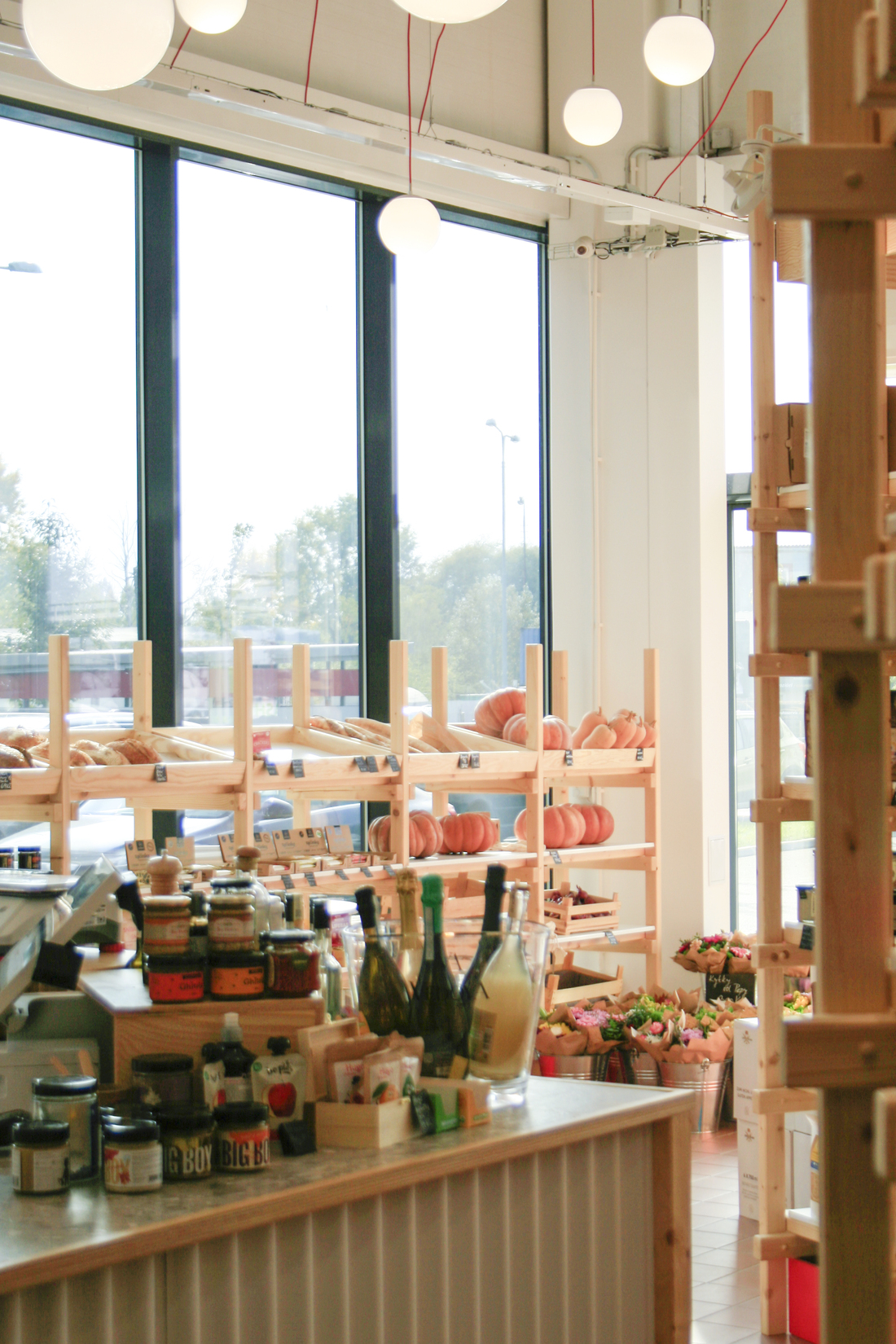
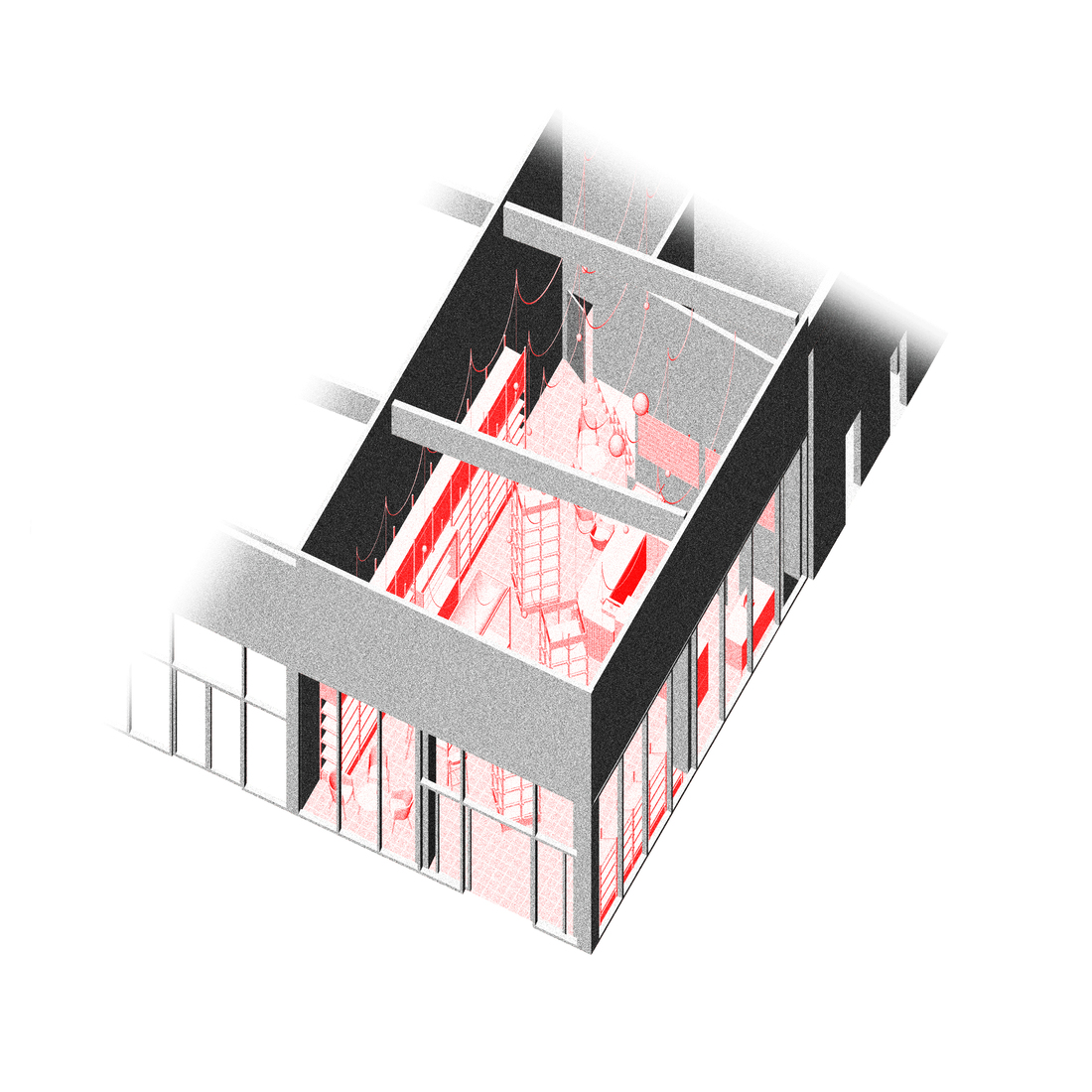
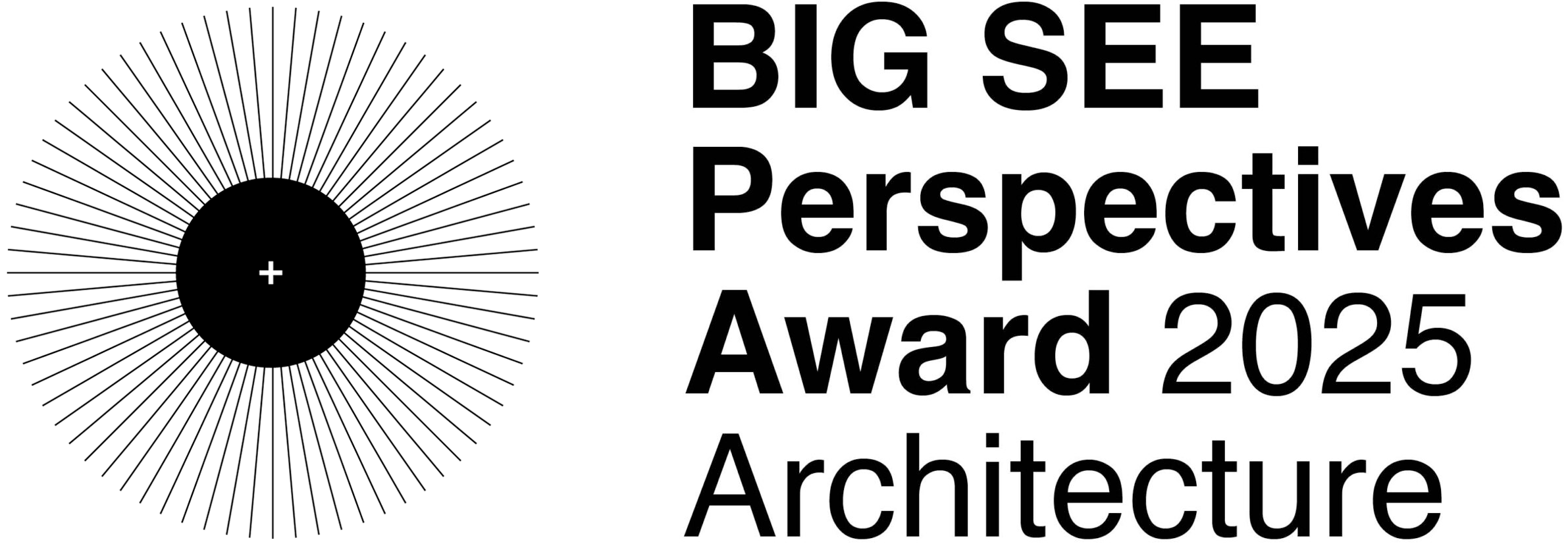
Adam Dvořák, Ondřej Machač, Oskar Madro, Šimon Semerák, Štěpán Perný
We try to be more of a collective than a studio, and more people than genius creators. We listen to needs, explore the place, and seek architecture at their intersection. We're not afraid to take on challenges and try our hand at the world of “big projects,” but we also strive not to lose our sense for things that a person can simply touch. We enjoy the everyday and being aware of the various situations one encounters in the streets, in the landscape, … From memories, fragments, and dreams, we piece together a new reality.
The five of us in our current team first met long ago during our studies. The decision to give our shared interests a common name came during the COVID evenings of autumn 2020, across the connection between Prague–Brno–Liberec–Ghent–Gothenburg. After three years of floating through online space together, we dropped anchor in Prague’s Vršovice in the summer of 2024 and established a shared workspace with friends, along with the facade gallery 690 czk/m².
Contact
+420602805539
info@tamtiarchitekti.cz




