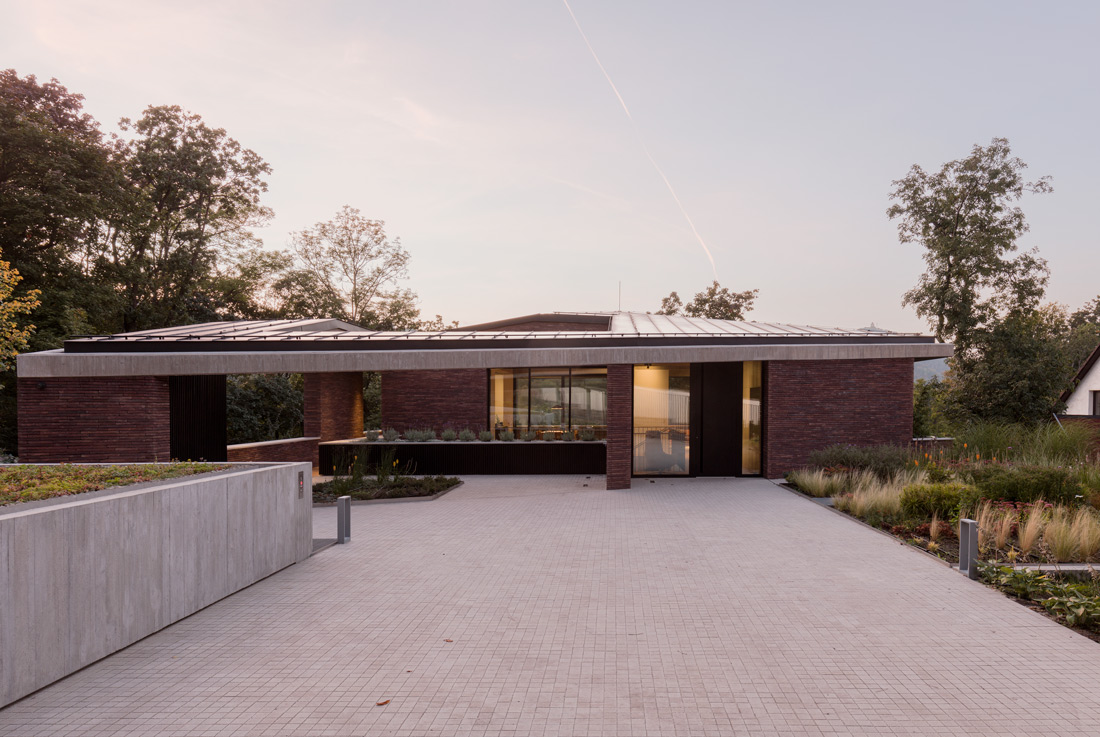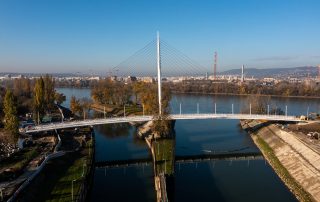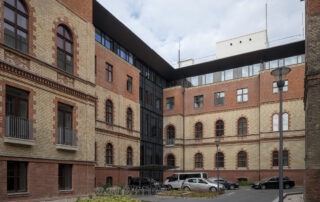The villa located in the prestigious Buda hills as a stylus and yet casual and sophisticated structure impressing us if we were looking at icons of bygone times in black-and-white photos. Despite the steep plot sits in a forrest we have spectacular view of the famous Erzsébet lookout and the surrounding hills but no built environment. The external shell of the house is a spacious brick crust, the heated rooms inside behave like nutmeat within the hard-shell. It is also a kind of distancing, saving some unique spatial quality, creating something extra and additional. As a result, the house is simultaneously enclosing itself, and yet reveals its defined transparency. It reflects a tight, well-organized order, but with some gestures it actually steps out its dull orderliness.The exposed roof structure spans between in-situ concrete beams let the tectonic order visible. The atrium itself is not just a central component, rather sober and rational trick of development which also a light-trap because its orientation and connection. The spatial structure is genuinely contemporary, yet its interiors radiate conservative comfort and familiarity shaped with refined tastes.
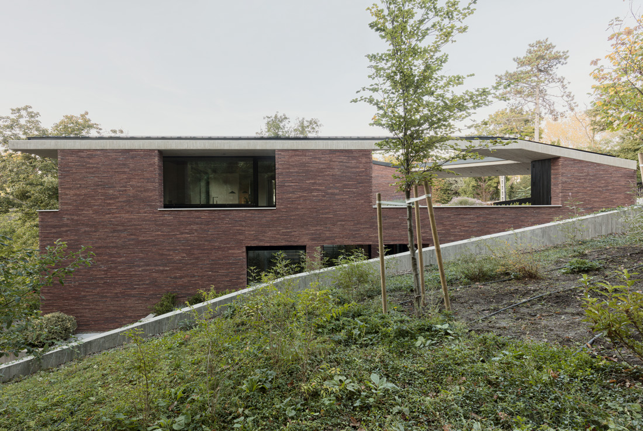
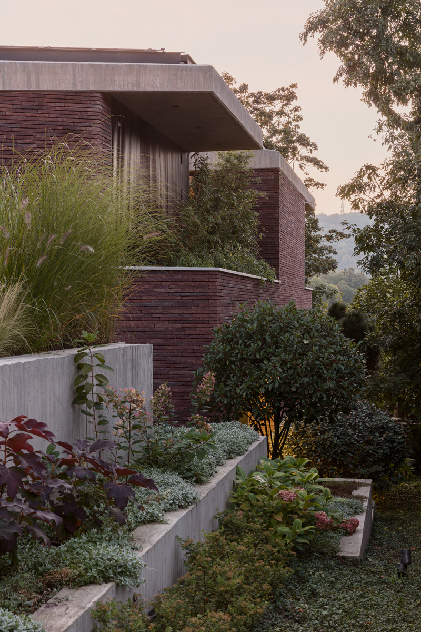
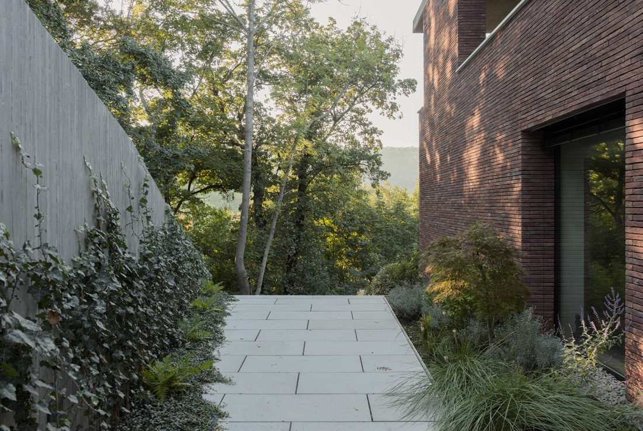
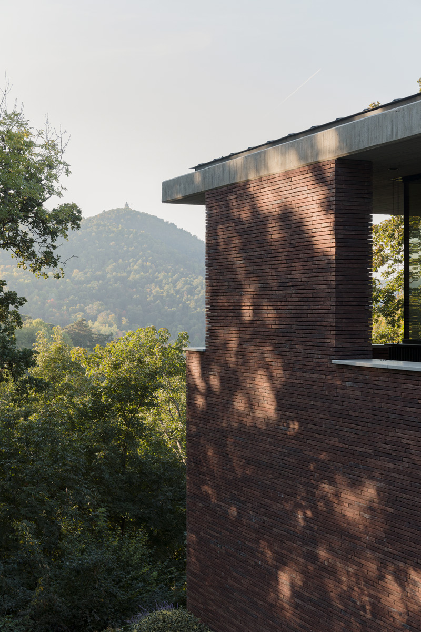
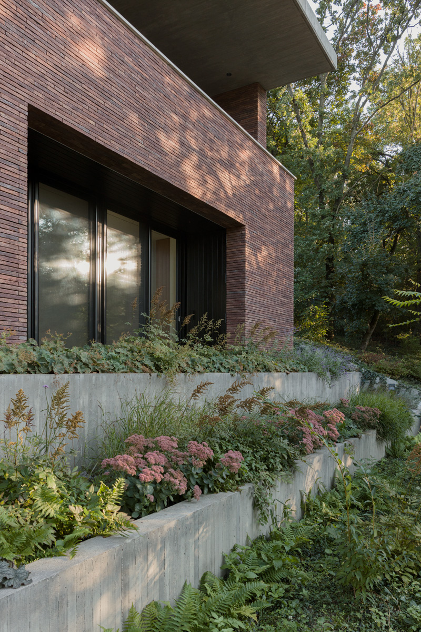
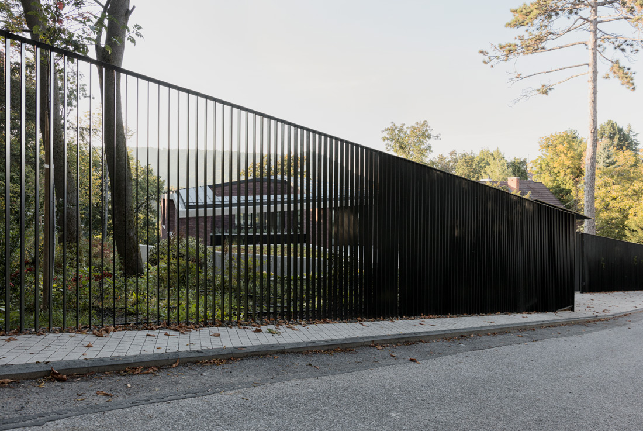
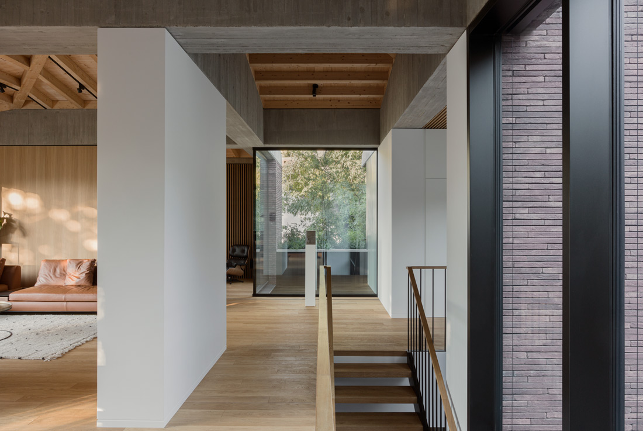
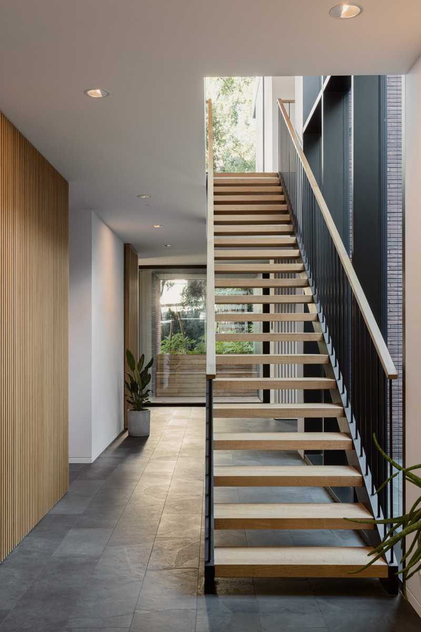
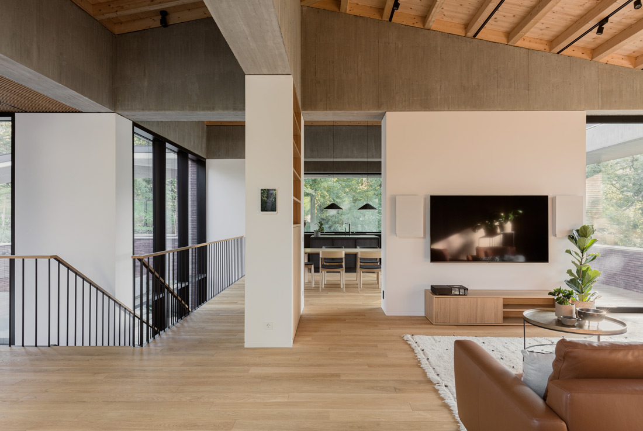
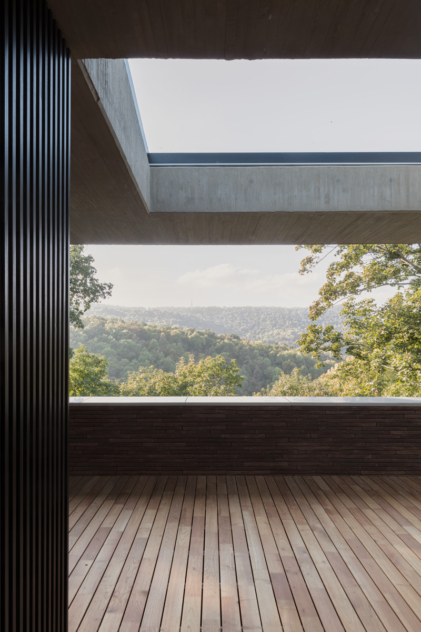
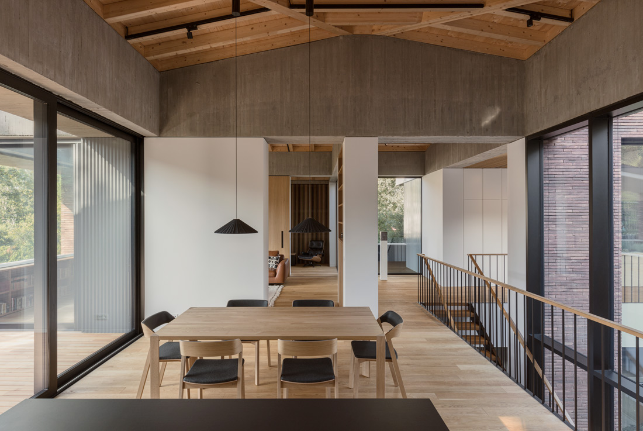
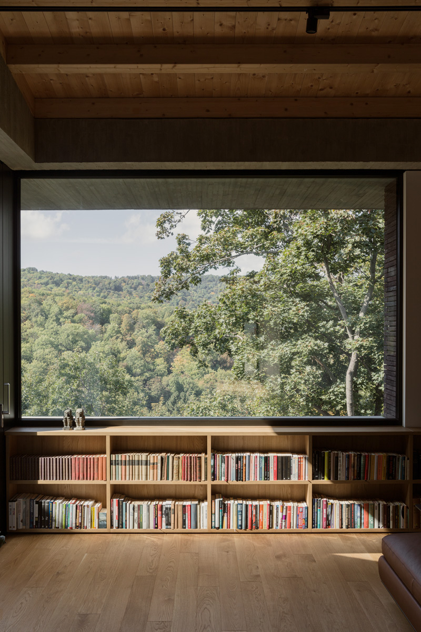
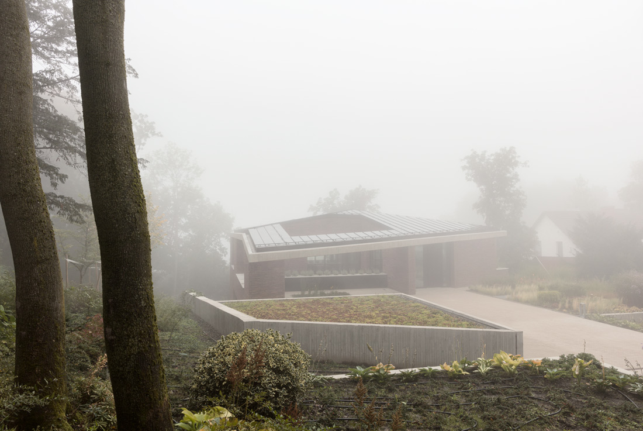
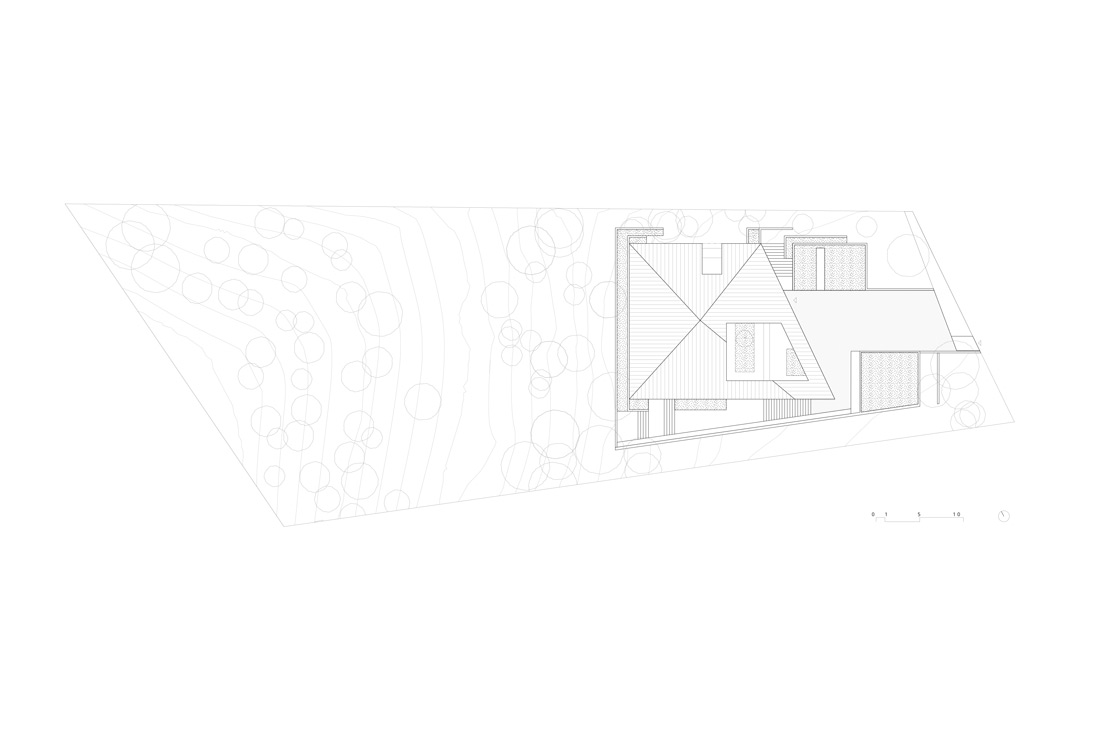
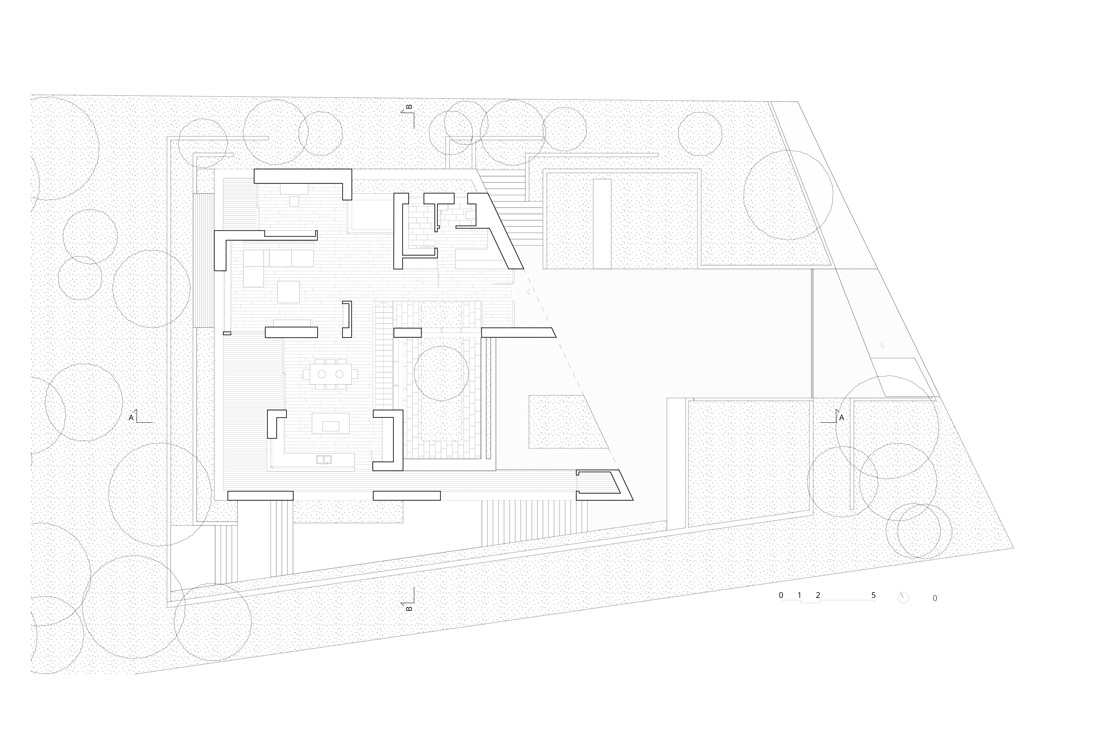
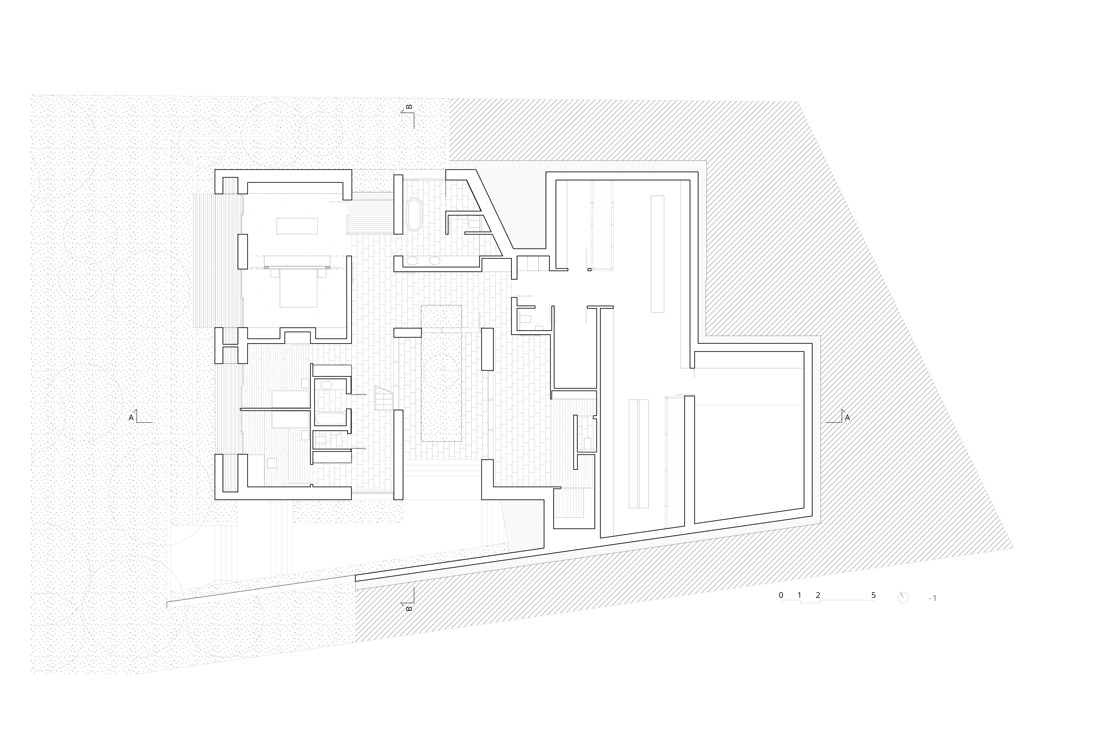
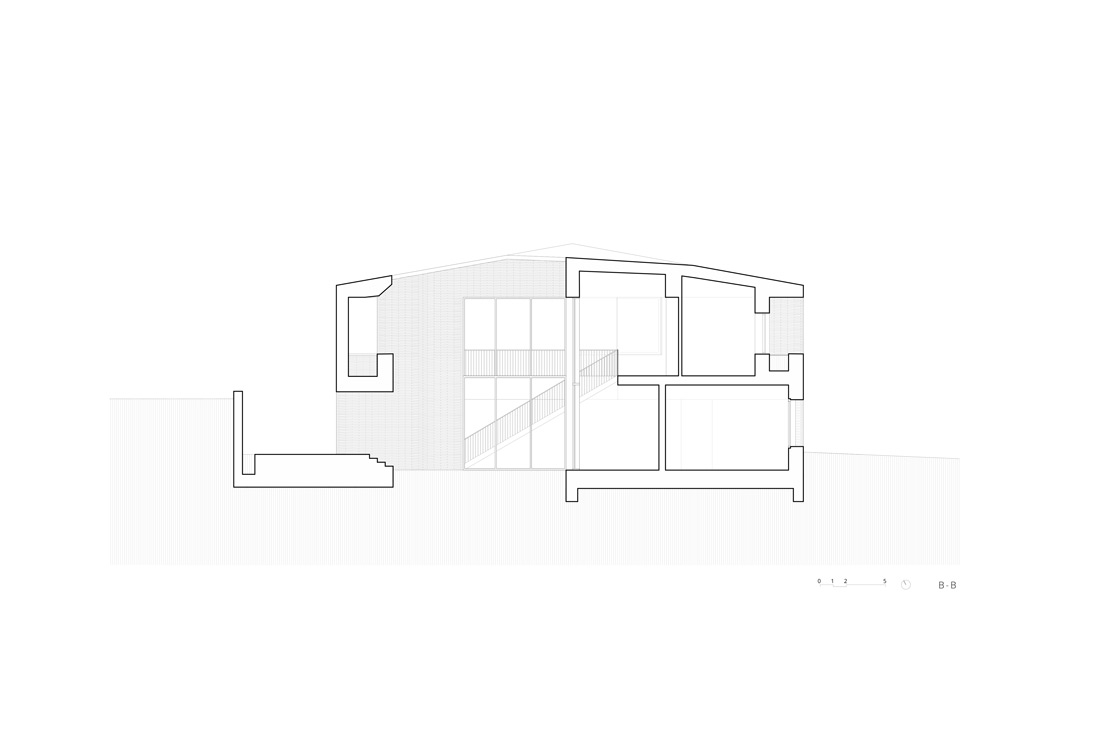
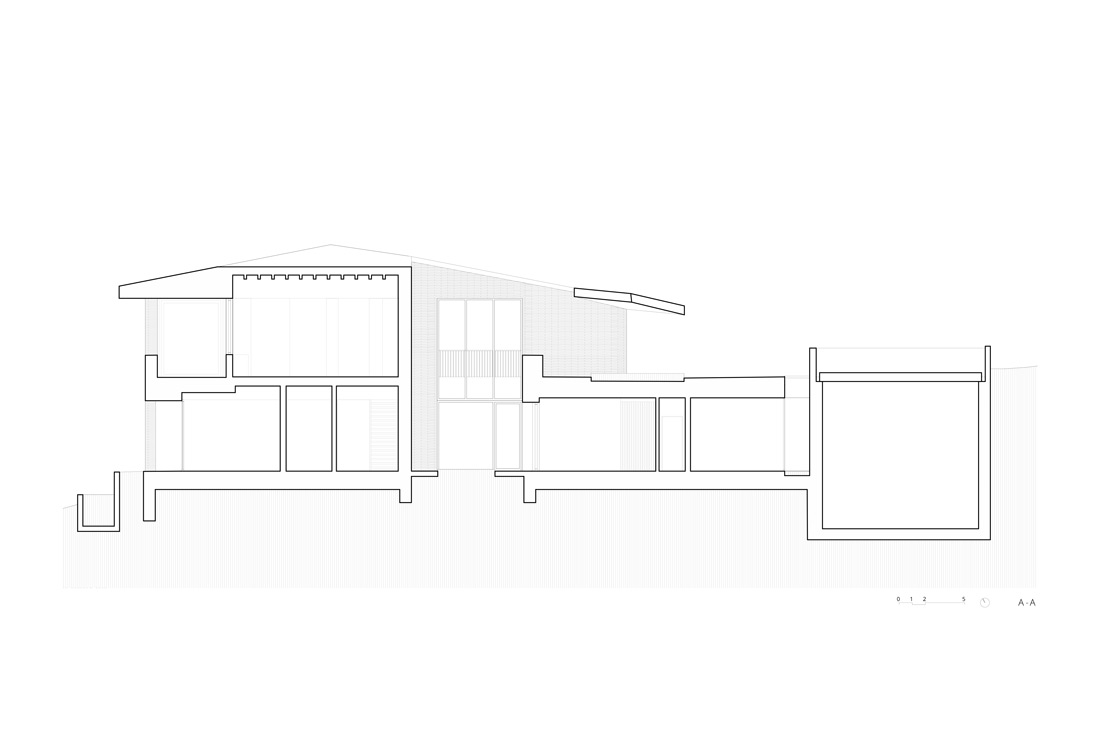
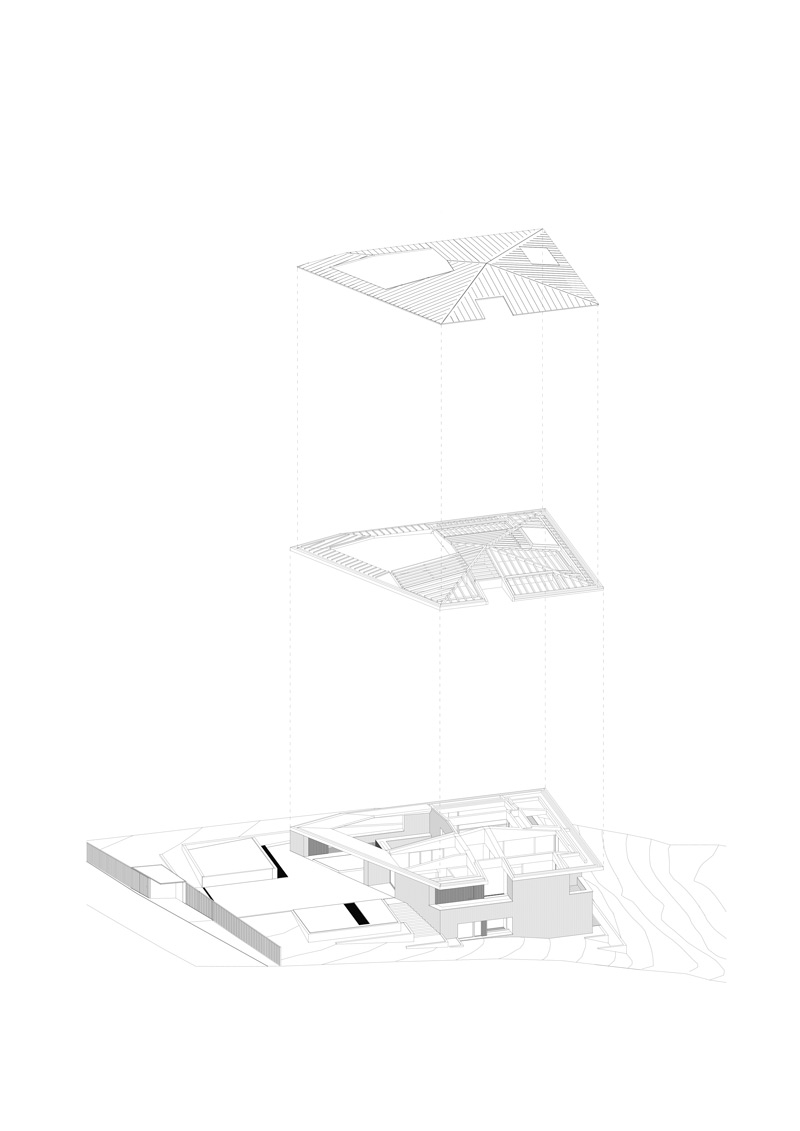

Credits
Architecture
Katalin Fazekas DLA, Arpad Vilics, Kettőpera Stúdió
Client
Private
Year of completion
2021
Location
Budapest, Hungary
Total area
500 m2
Site area
2.900 m2
Photos
Balázs Danyi
Project Partners
Acterv Kft., Planet Kft., Objekt Kft.


