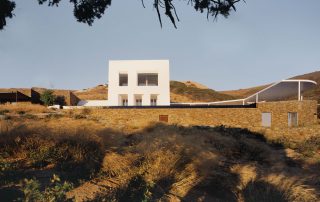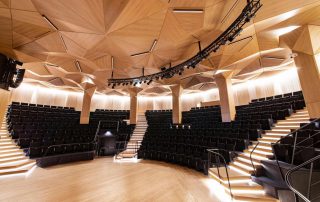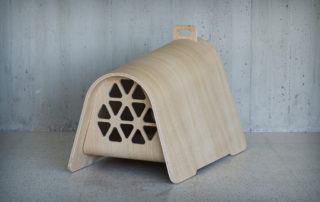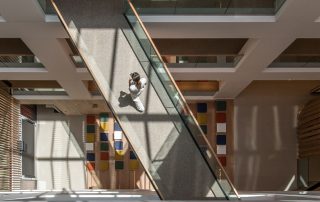Located in the historic triangle of Athens, The Editor Hotel is housed in a building that was built in different phases during the years 1934 and 1938. In the past it housed craft workshops and in particular a printing house in combination with shops and warehouses. The materiality introduced into the existing building in combination with rhythmic surfaces creates an abstract system of references to the history of the building and the wider area. The use of black steel references the former printing house and more generally the small industries that used to characterize the historic center. Fragmentary use of organic materials such as marble and mosaic refers to house interiors of old Athens. Wooden surfaces compose rhythmic reliefs that result from gaps between words in printed texts. The facades are designed with the addition of black steel on neutral off-white background. In a central atrium, room openings are incorporated into vertical steel surfaces driving the visitor’s gaze upwards through a glass roof. Besides the street, black steel frames openings creating architectural extrusions. The frames are incorporated into selected openings creating a sense of randomness on a ‘strict’ façade.
From the reception area, an arcade leads to the atrium that forms the heart of the hotel complex. The route is highlighted with a wooden relief along it: recesses and ledges alternate creating a rhythmic pattern resulting from ‘camouflaged sentences’. In the atrium the fragmented surfaces enclose the space, introducing the visitor to a rhythmic atmosphere. The accommodation rooms are organized surround the atrium. Black steel and wooden surfaces create custom compositions. Marble and mosaic appear in specific places creating the element of surprise among industrial textures. On the terrace, a restaurant overlooks the Acropolis. A unique meeting place between hotel residents and visitors is created high up revealing a panoramic view of the city.
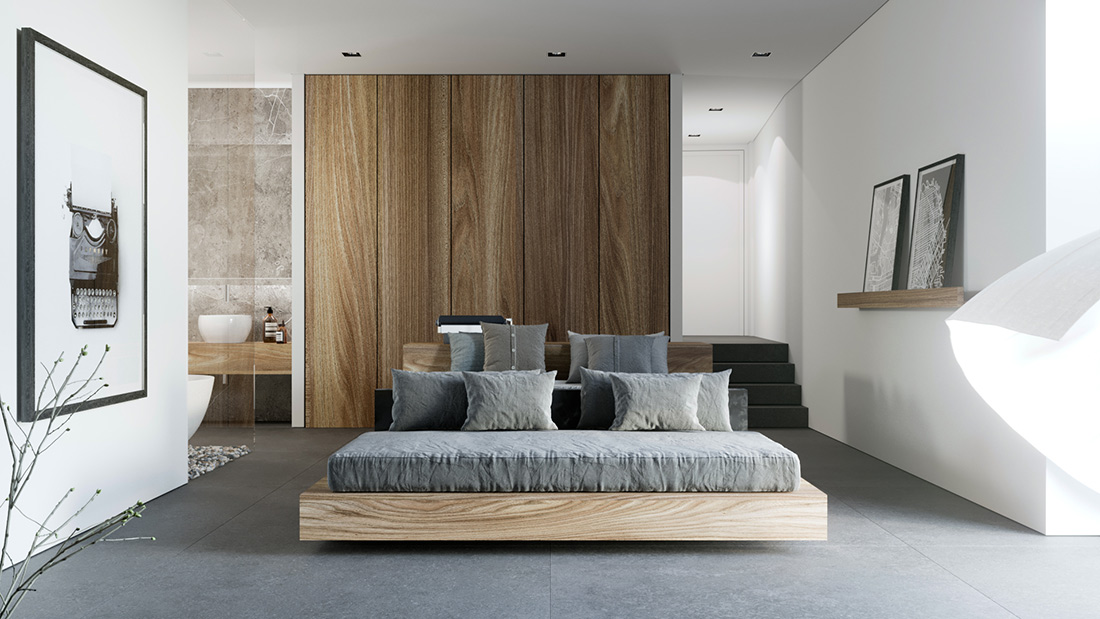
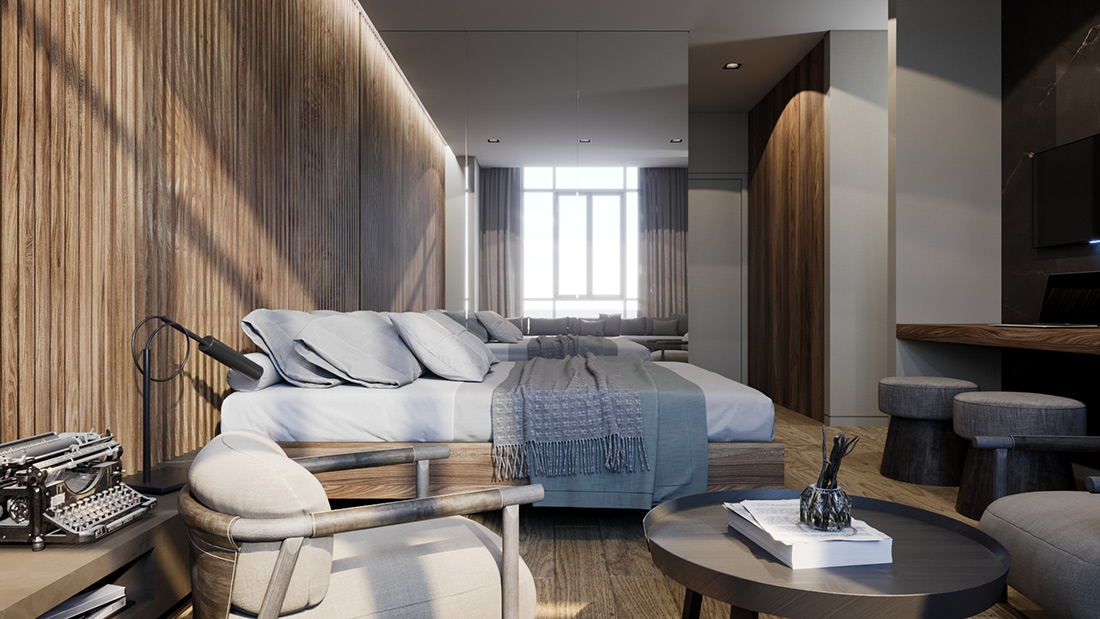
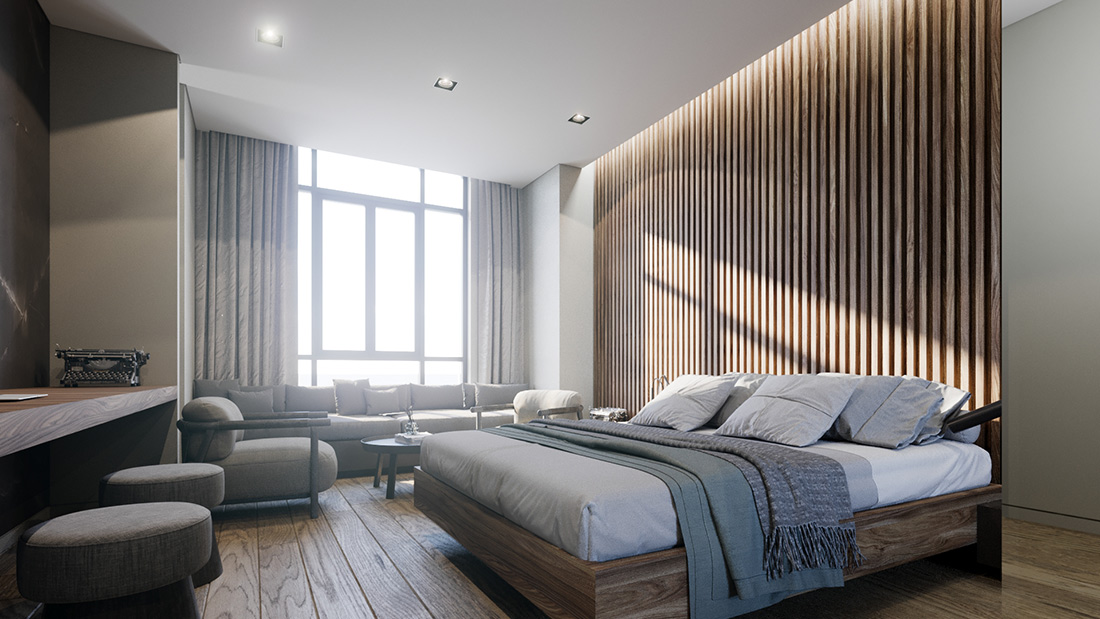
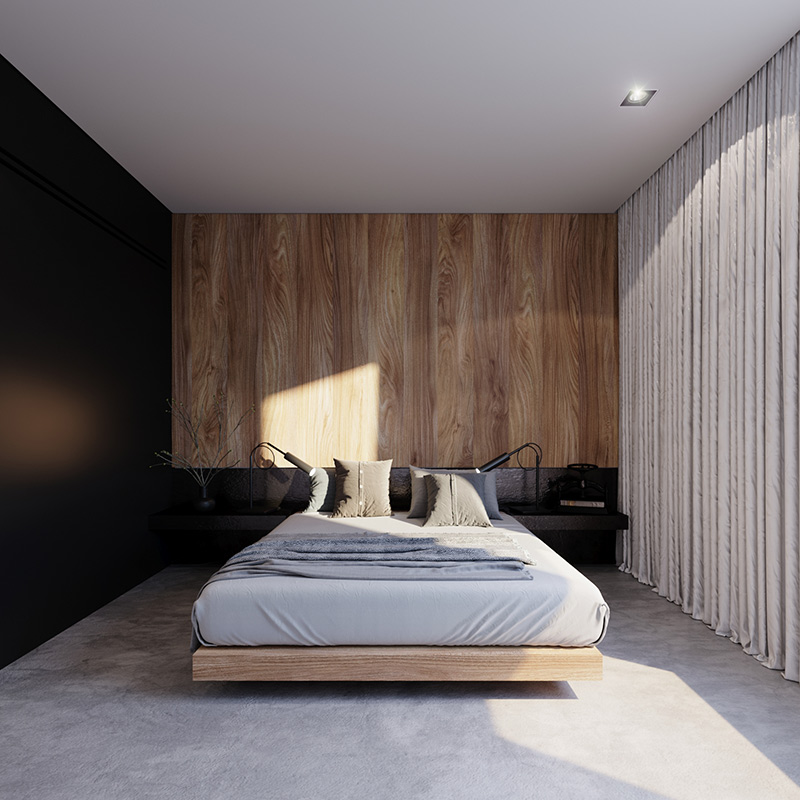


Credits
Architecture
People
Client
Salvero Enterprises Ltd
Year of completion
2019
Location
Athens, Greece
Total area
2.600 m2
Site area
2.600 m2
Photos
Vaggelis Paterakis
Project Partners
I. Nikolinakos Sa, Sofia Vantaraki Thingk, Senso Liagkas Wood Constructions, Patsis Glass, Salinox Sa, Lg, Ηlba Αebe, Καυκας, Skrekis
Sευdαp, Κανεllακis, A Mitsis Sa, Filandras Kostas, P. Tsimpikos Vertical – Maison De Luxe, Ideal Stadard, Xenex Ae, Rooms -lιαgκας/ Café – Almeco, Elite Strom, Decostar Aee, Metron + Bibikas Lift, Kafantari Bros Aee, Vivechrom, Curtains – Accordo Sa/ Bed Linen – Kirpoglou P. Sa, Biticino By Legrand



