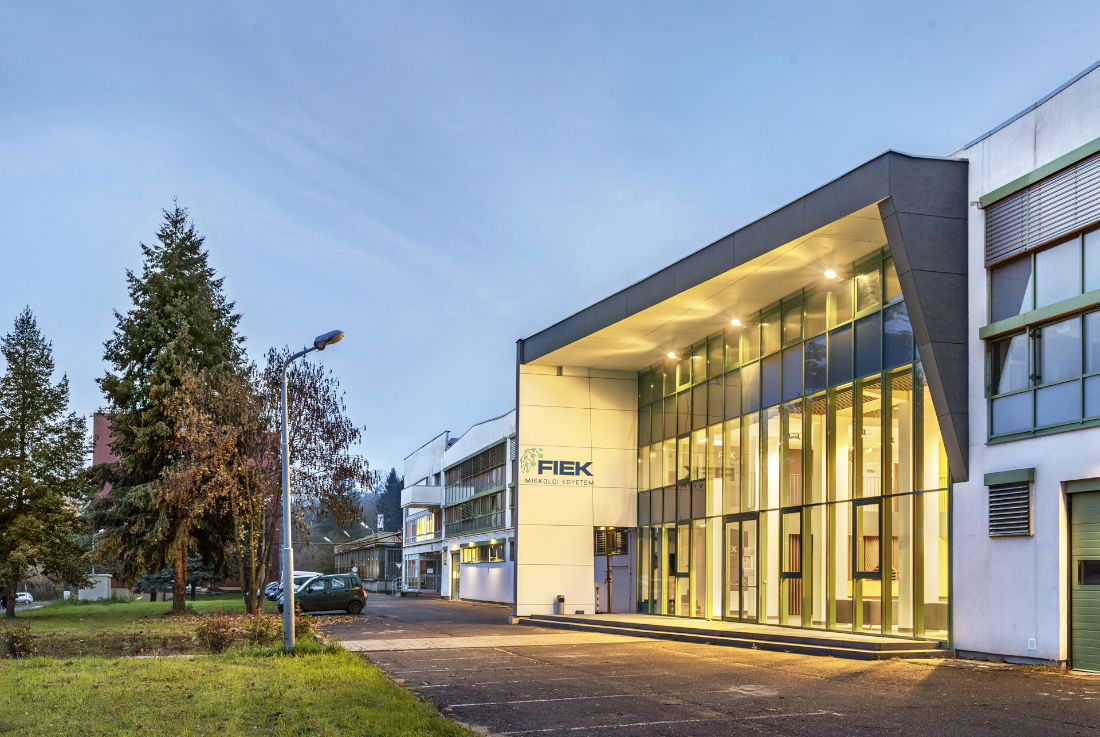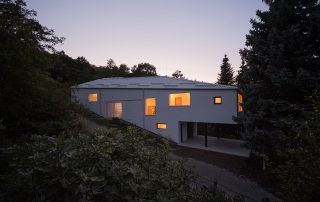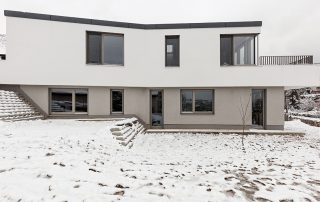An industrial workshop hall, built in the 1960 at the Campus of the University of Miskolc, was transformed into the centre of innovation and a hub for startups. Development of the Higher Education and Industrial Cooperation Centre (abbreviated as FIEK in Hungarian) was realised in the city of Miskolc, fourth largest city of Hungary, mainly known for its heavy industry. Spaces rethinked by the architects of Budapest-based MG Építész Kft. are elegant, yet relaxed and cheerful. The industrial hall building origanally was the home of education of machinery. It is built up of six independent, parallel naves. Renovation works included refurbishment of the existing spaces and also the creation of new ones. One of the most important goals was to create the new main entrance of the new institution, together with a foyer and reception, and the creation of the new Startup Centre. Also a contemporary pedestrian bridge was built between the industrial hall and the neighbouring building.


















Credits
Architecture
MG Építész Kft.; Dr. Gábor Márkus
Team
Veronika Egyed, Krisztina Szabó, Nóra Lajkó
Client
University of Miskolc
Year of completion
2019
Location
Miskolc, Hungary
Total area
17.475 m2
Photos
Attila Gulyás
Project Partners
Jánosik és Társai Kft.








