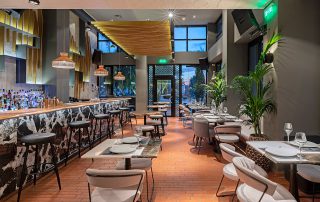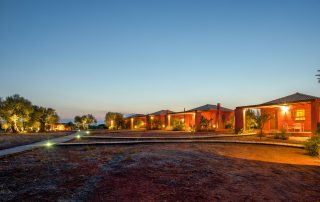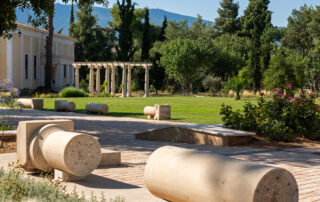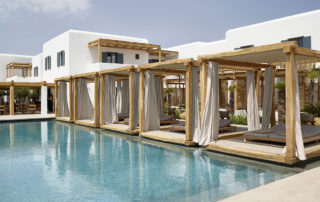At the core of the historic center of Athens, architect Constantine Bouras designed an art studio, creating a bright open-plan space by combining two highly compartmentalized apartment units into a sequence of spaces which cater to its new use as a creative space for painting and sculpture. The main studio, the auxiliary studio, the office, the sitting area, the hallway gallery and the depot – all spaces flow spatially into one another. The light from the harsh Athens sun [as the studio’s orientation is southeast, with continuous façade openings] was controlled with an aluminum adjustable louvers system, filtering the incoming light and diffusing it as indirect light, ideal for working. The possibility of continuously reconfiguring the studio space was also a design parameter. The workshop furniture was put on wheels, in order to be moved around easily. The use of a single color for the walls and the ceiling, and a color of similar tonality for the floor, created an atmospheric sculptured interior, where the typical boundaries of floor, walls and ceiling are blurred as the space is washed with light – thus creating a white canvas for the art.








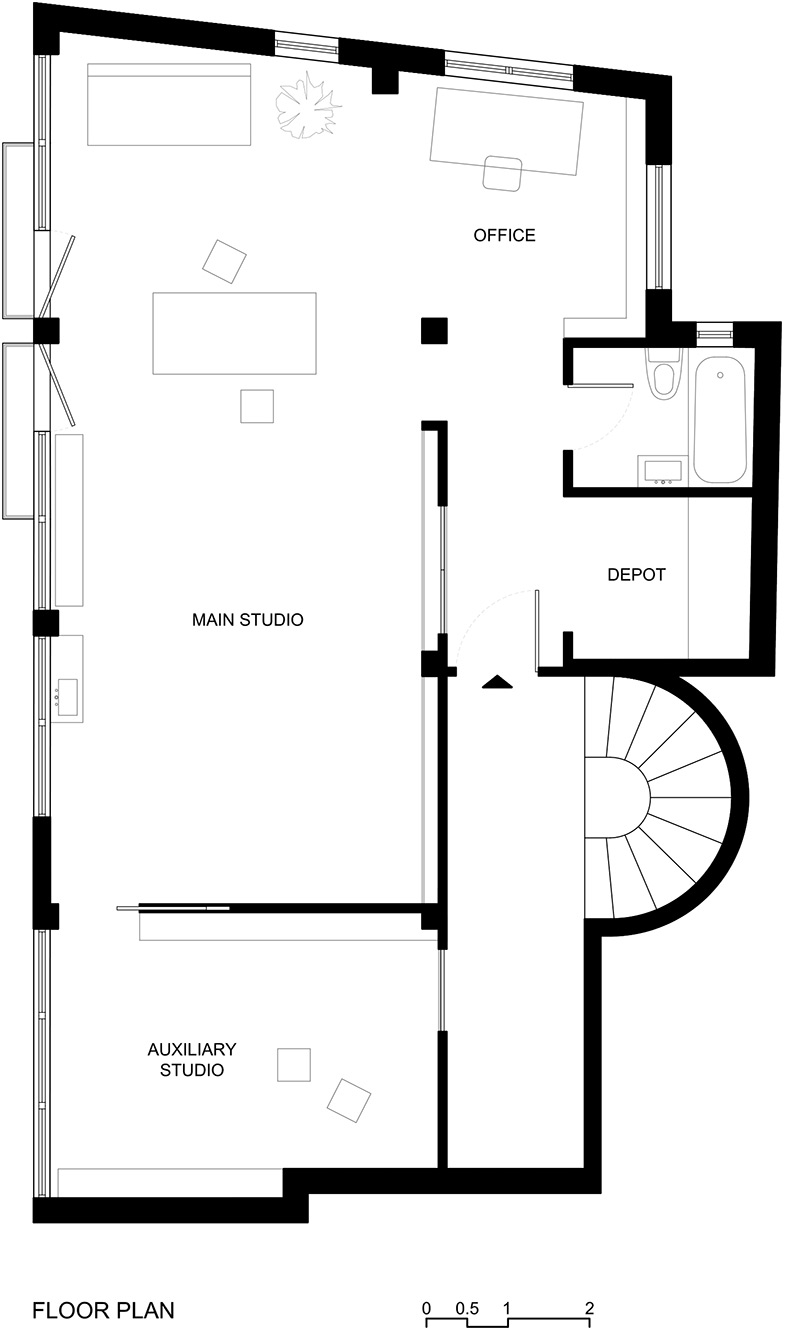

Credits
Interior
Constantine Bouras
Client
Private
Year of completion
2020
Location
Athens, Greece
Photos
Valentina Vagena



