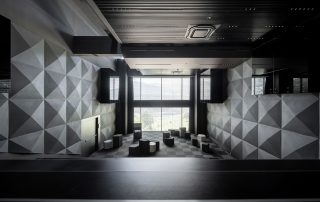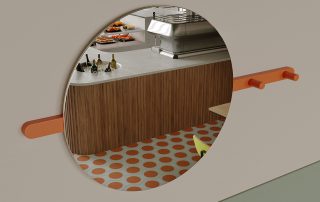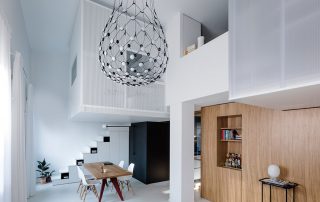The project involves the renovation of an existing building through the Passive House international protocol, issued by the Passivhaus institute in Darmstadt. The project involves the residence and the study of architecture of the architect himself. The building has a mixed structure of wood (lamellar and XLAM), steel, reinforced concrete masonry and armed concrete, where every material works at best by exploiting its natural characteristics. The building has such an efficient casing that can warm up with the use of sunlight, heat produced by the human body and household appliances. It is not connected to the gas grid and it is equipped with the only controlled mechanical ventilation system, capable of transferring the heat from the expelled fouled air to the clean and filtered air introduced from the outside. Not using combustible energy sources the building has zero emissions in the atmosphere.
What makes this project one-of-a-kind?
The project demonstrates how it is possible to achieve the energy performance of a Passive House, not only in new isolated constructions, but also in urban aggregates of historic buildings or belonging to the first extensions of our cities. The project re-qualifies a degraded building, resets energy consumption and emissions, and improves its structure, making it anti-seismic.
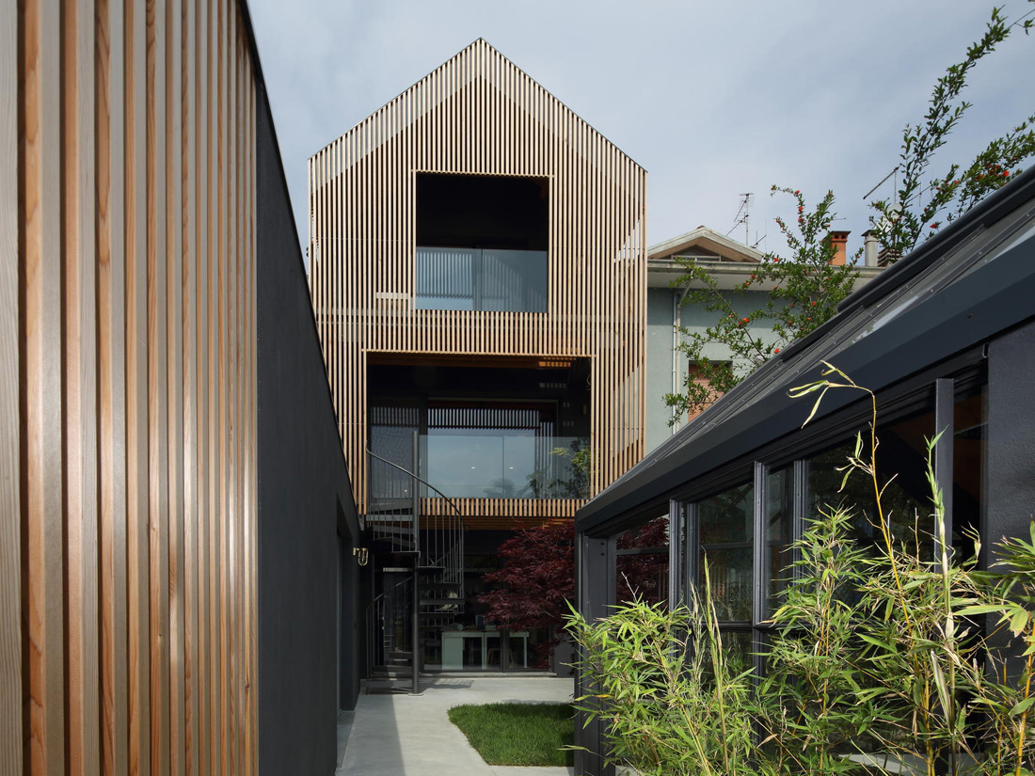
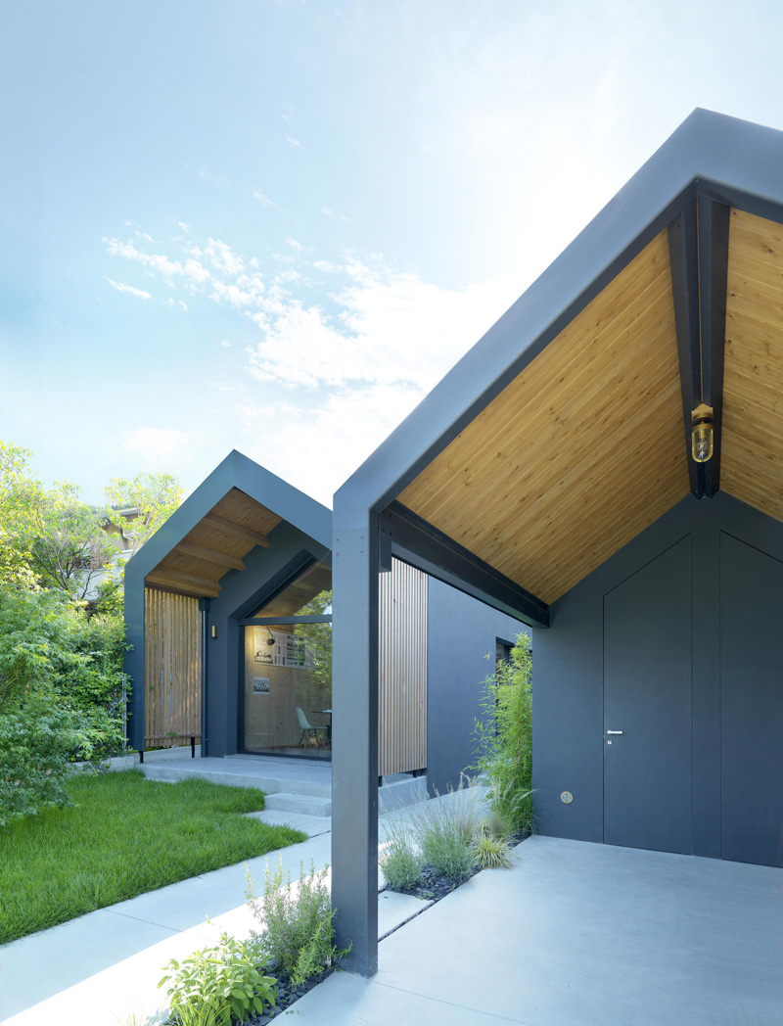
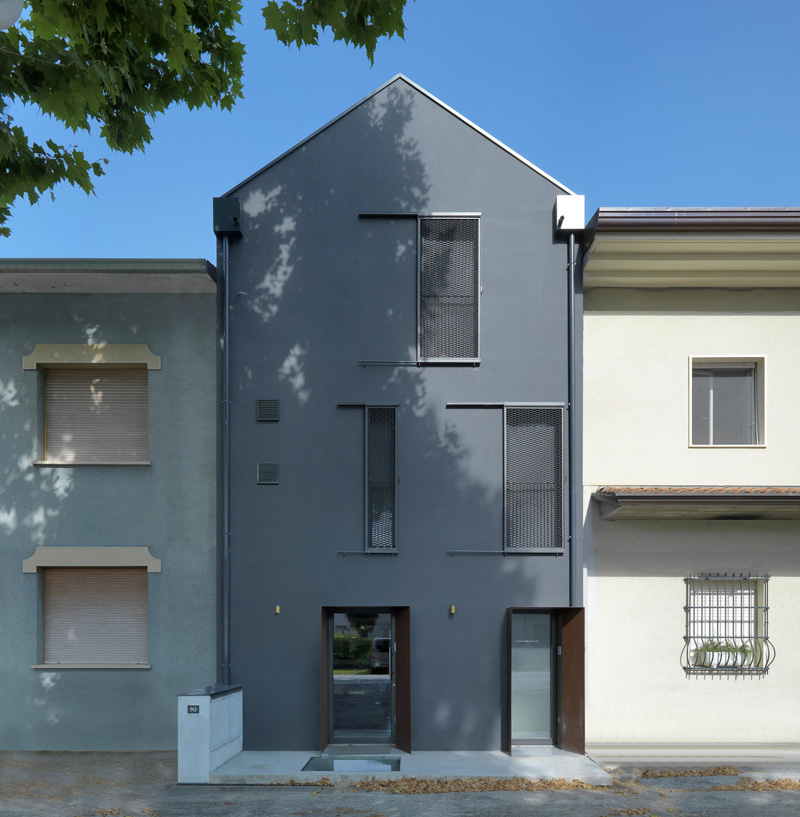
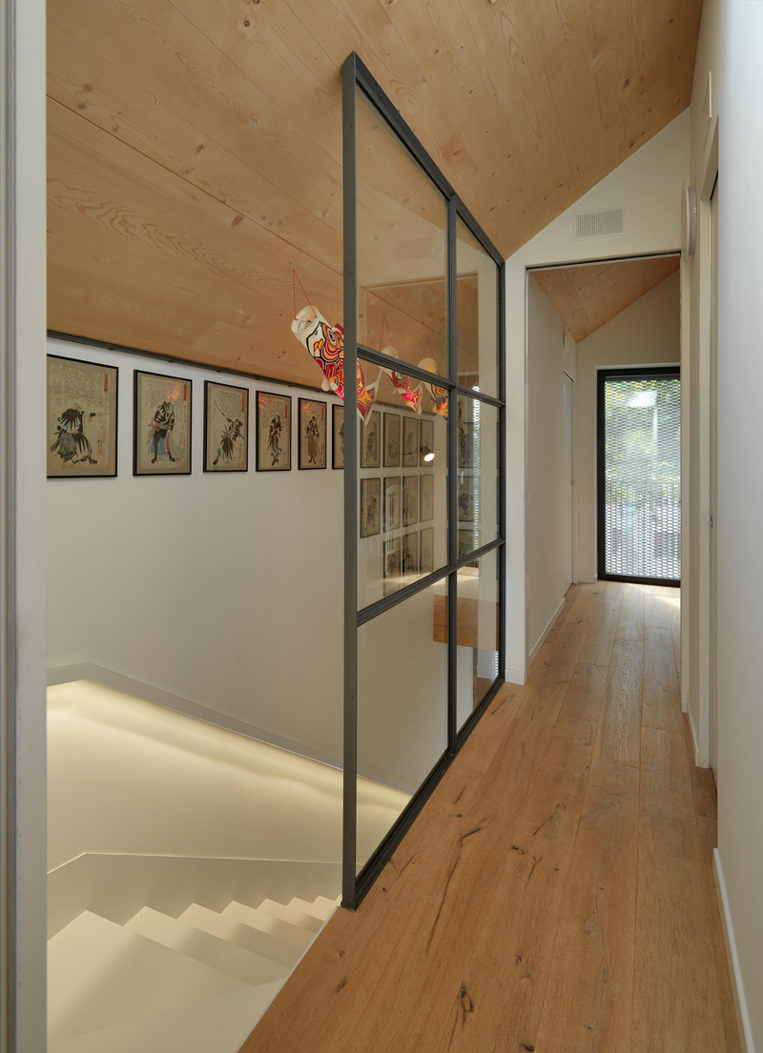
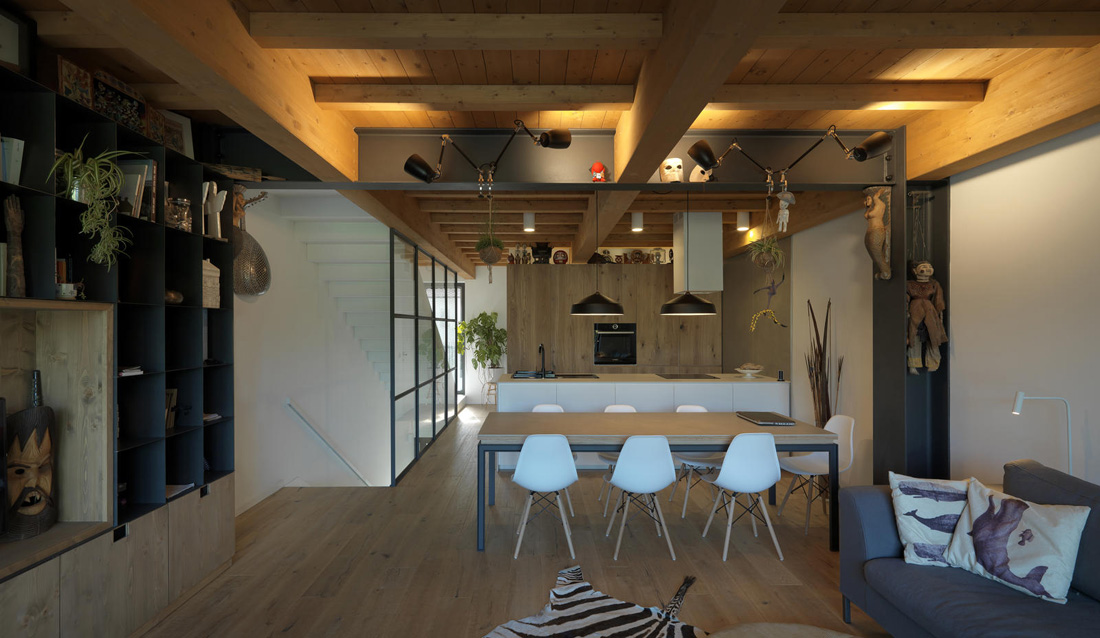
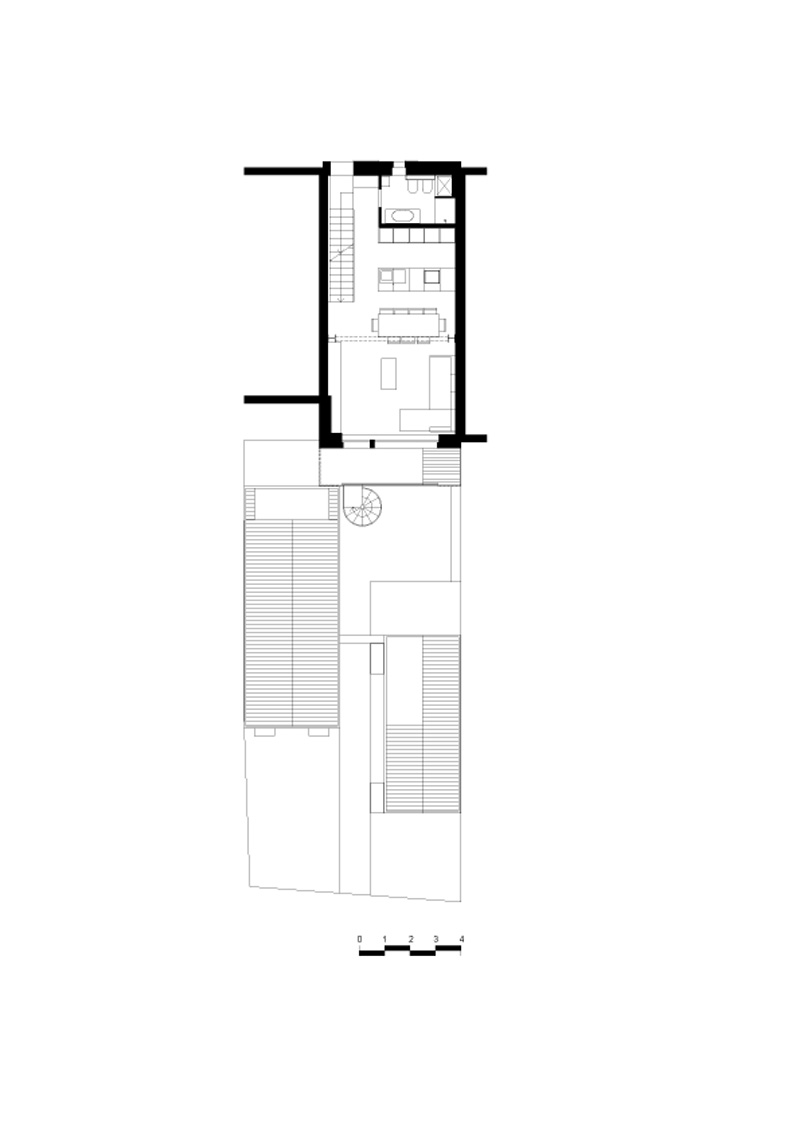
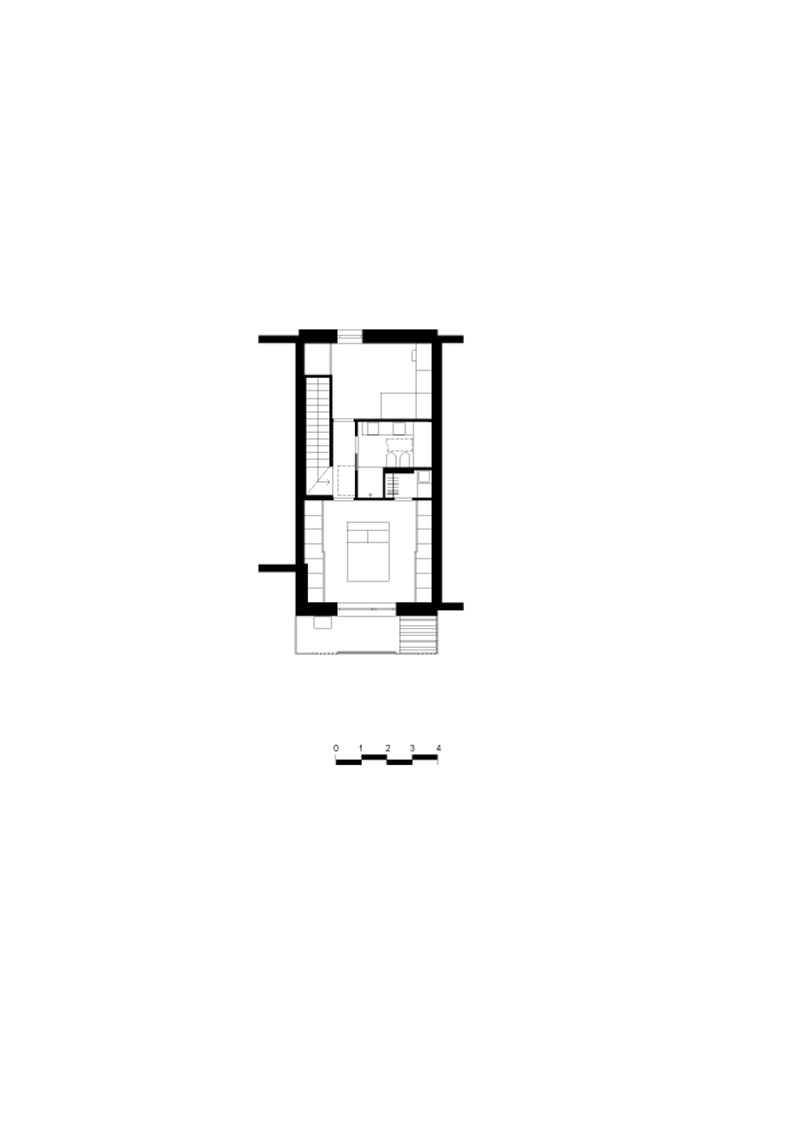
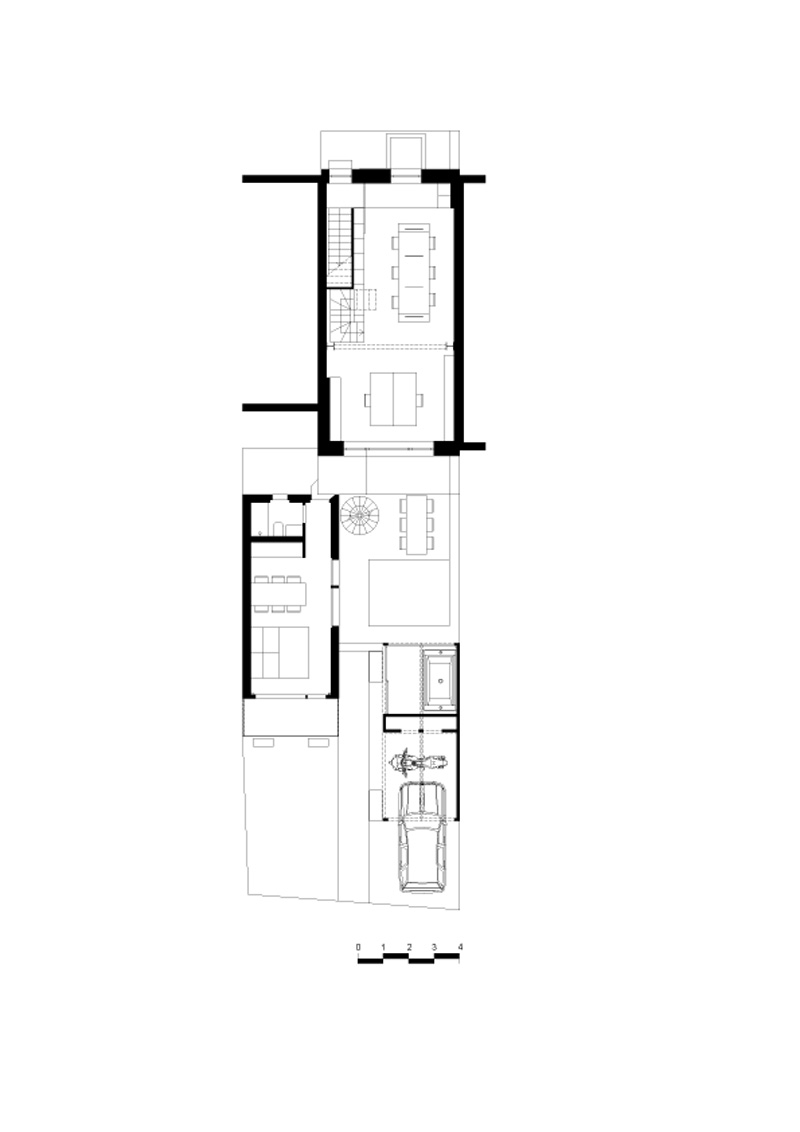
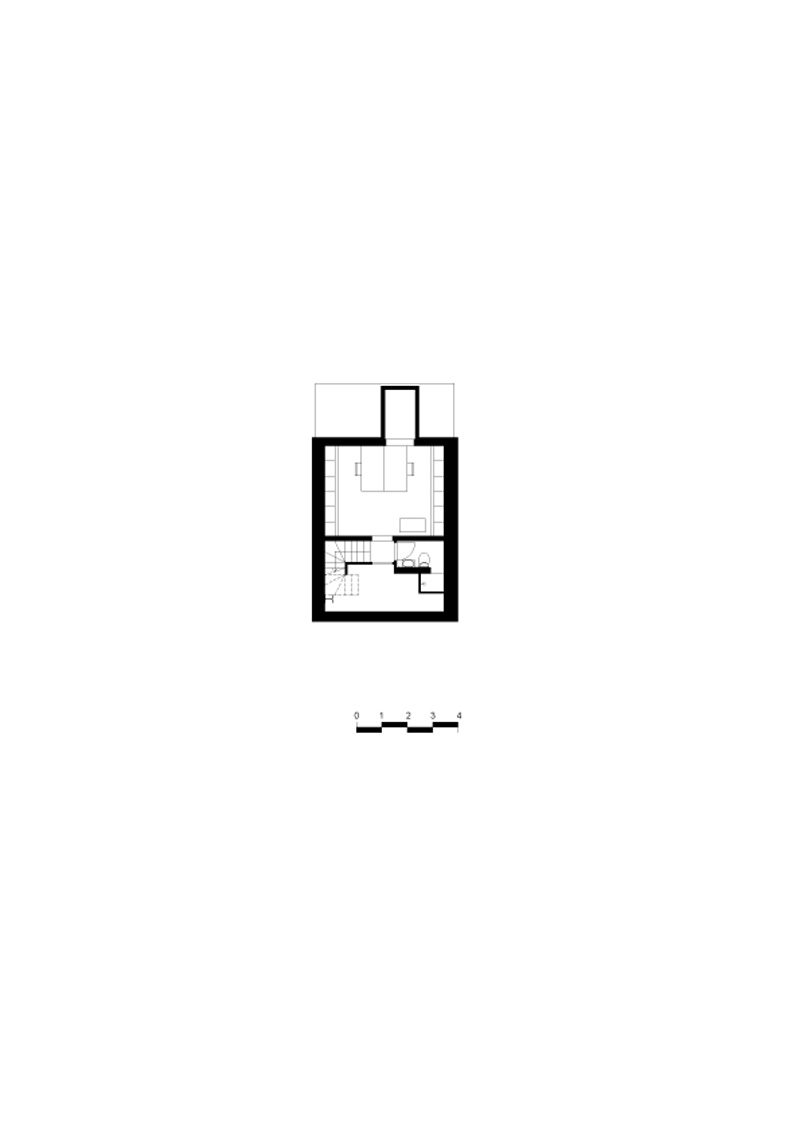

Credits
Architecture
Piraccini+Potente Architettura; Arch. Stefano Piraccini, Arch. Margherita Potente
Client
Stefano Piraccini e Margherita Potente
Year of completion
2018
Location
Cesena, Italy
Total area
228 m2
Photos
Daniele Domenicali
Project Partners
Main contractor
Piraccini+Potente Architettura
Other contractors
Mitsubishi Electric, Finstral, Duravit, Scrigno, Astro, Zehnder



