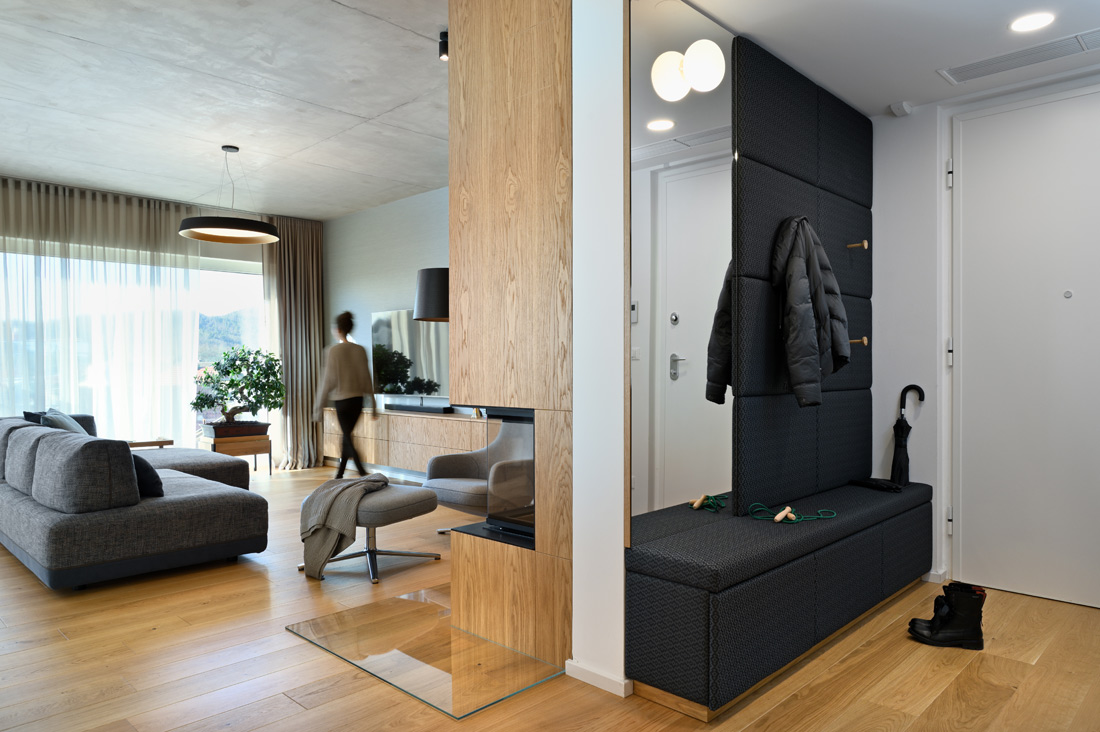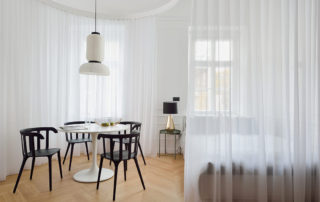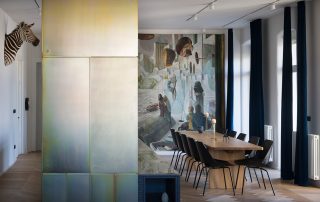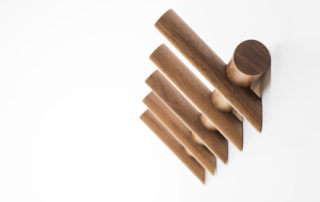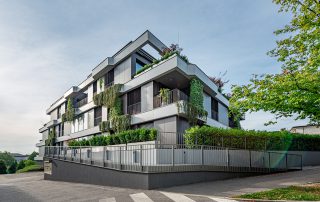The play of warm and cool in an urban space
The large spacious five-room apartment was purchased by the client during the construction phase of the building, which enabled many options and the integration of client\’s wishes in the interior design. Given that parts of the building were designed in concrete, we decided to maintain its primary look in the central living area. Raw concrete on one side and warm wood as a counterweight on the other give the apartment a unique character and set a general outline of contrasts that can be seen in the design of all living spaces. The calm tones of the sky and water were the starting point for choosing the textiles in the apartment. The low-set tv cabinet enables the seamless transition from the outside to the inside and its complemented on the right side by a wooden wall with a fireplace. The sitting area is modular and allows seating from all sides. The kitchen with island is lined with bright marble.
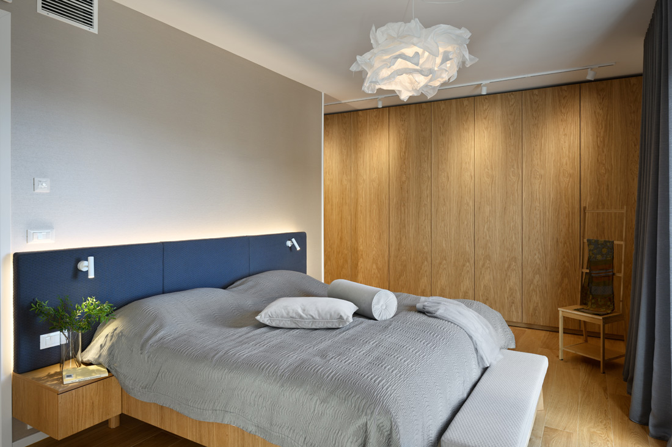
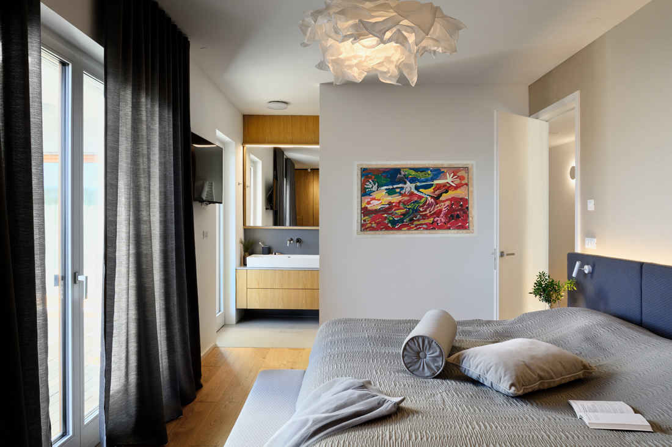
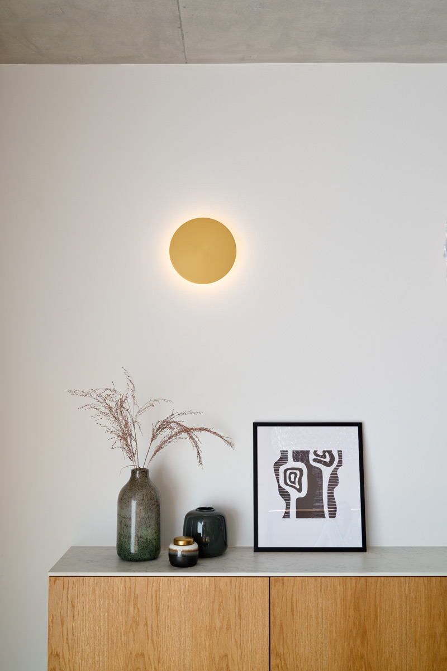
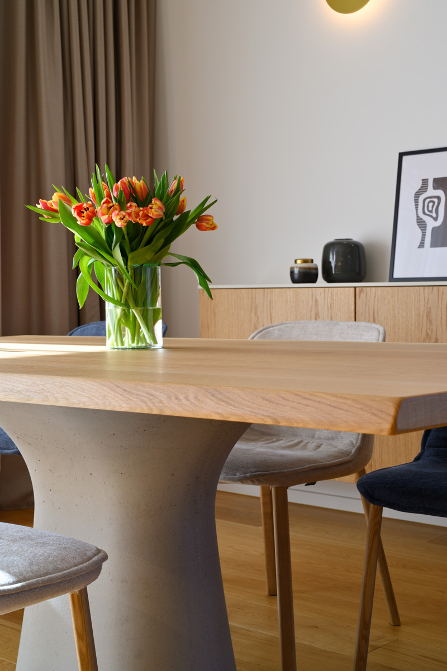
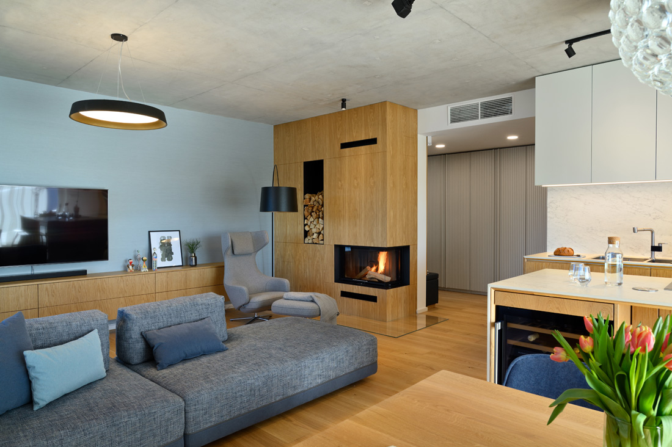
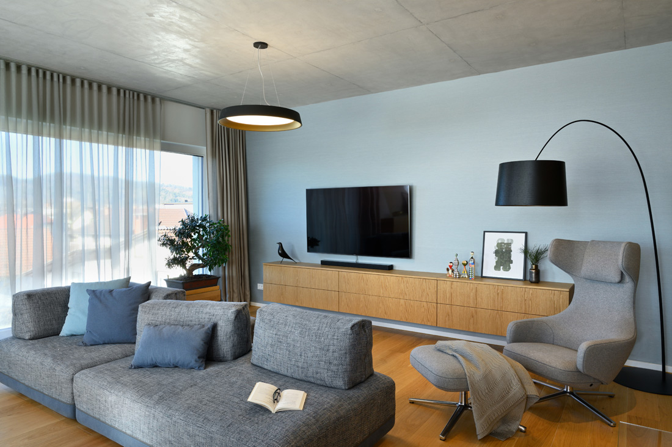
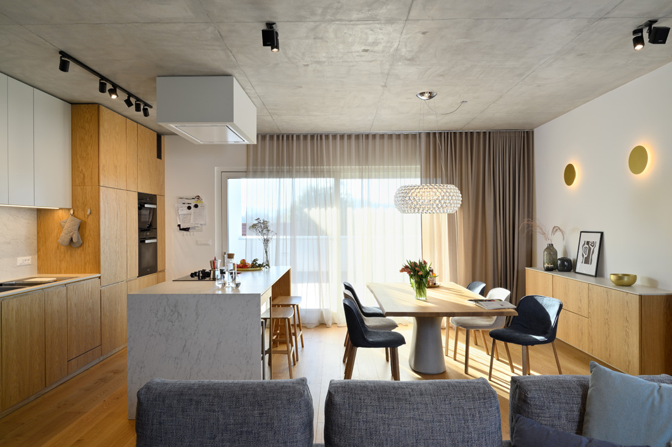
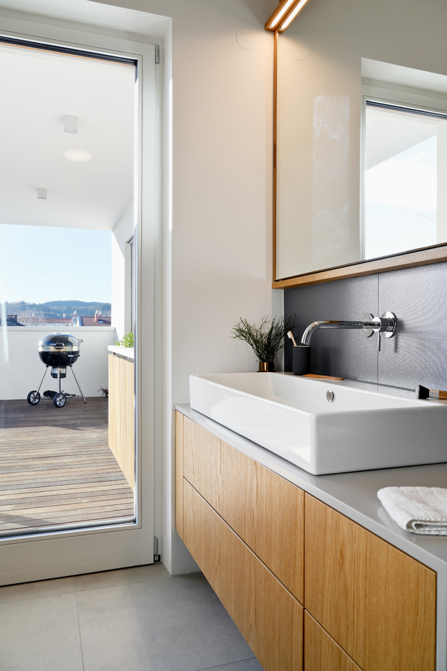
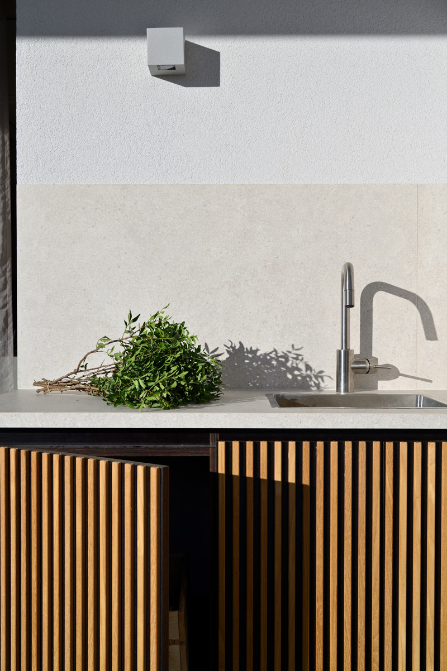
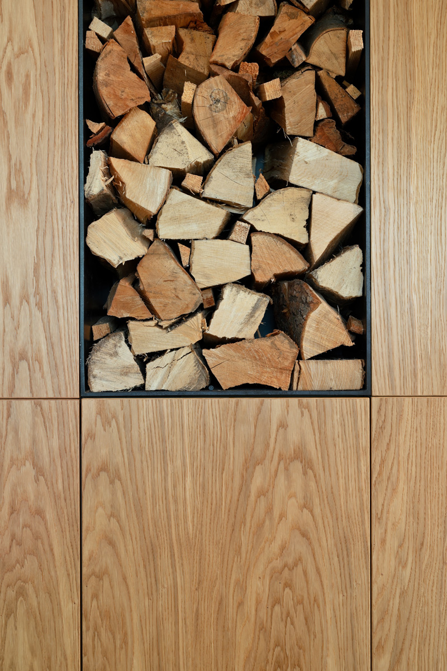
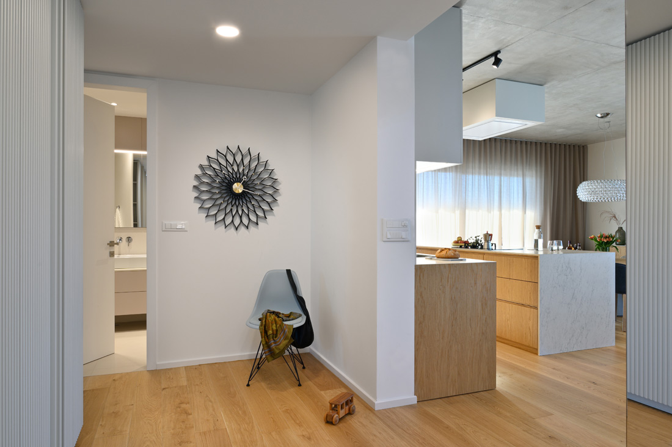
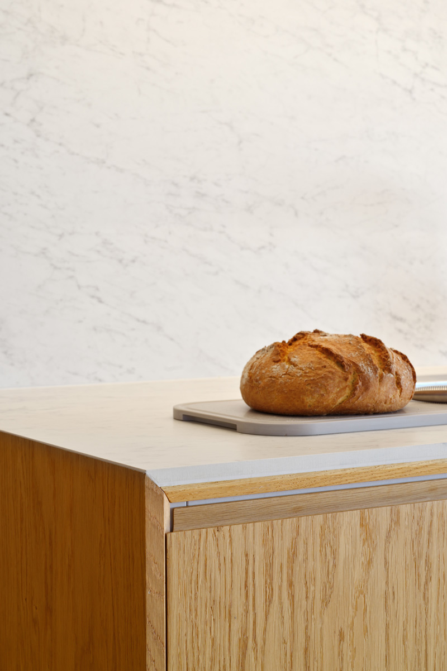

Credits
Autors
Studio Tina Rugelj architecture + design; Tina Rugelj, Maja Laurence; associate: Brina Vizjak
Client
Private
Year of completion
2019
Location
Zürich, Switzerland
Total area
230 m2
Photos
Miran Kambič


