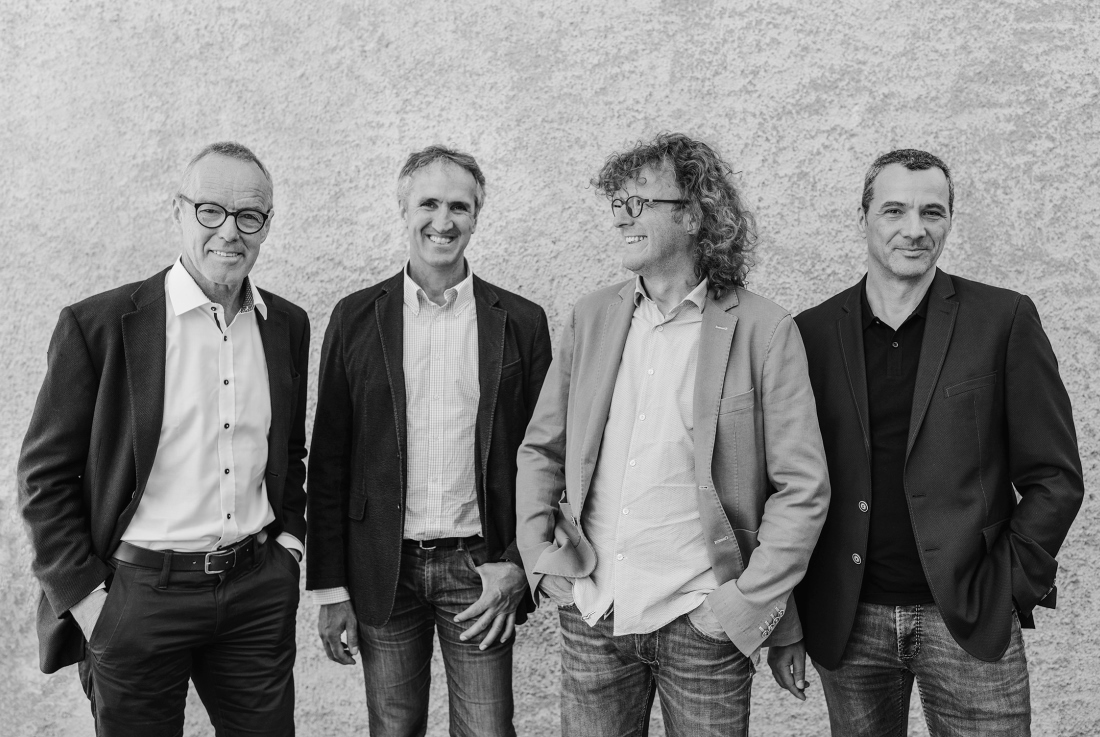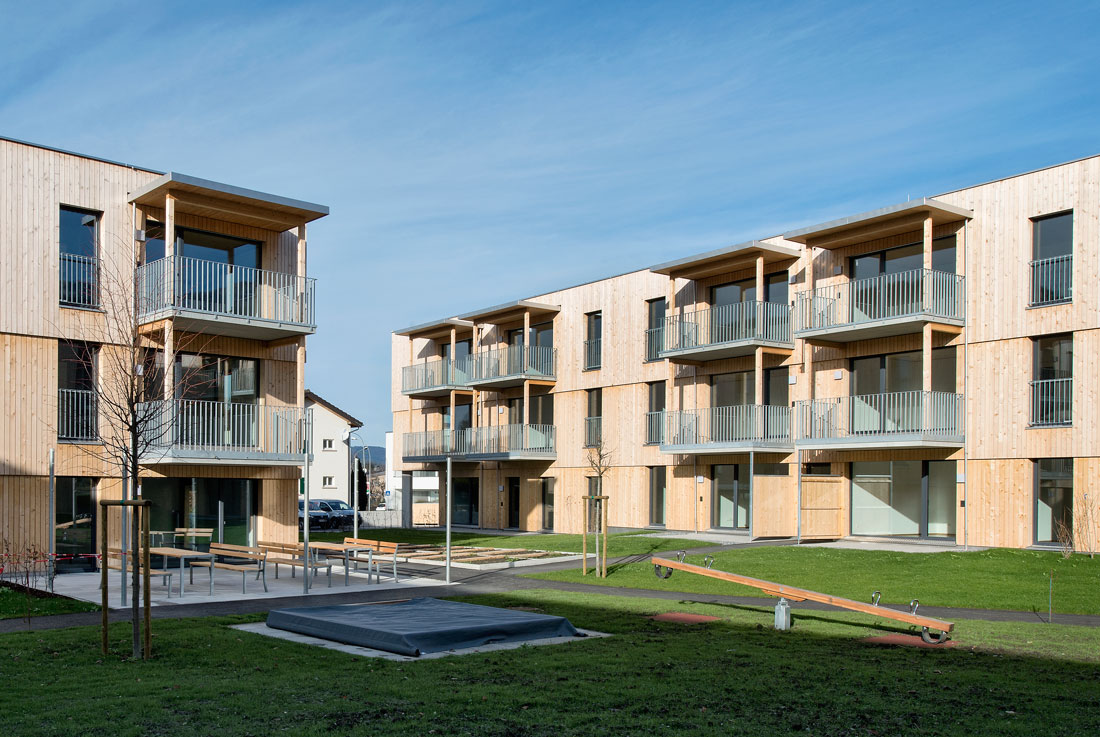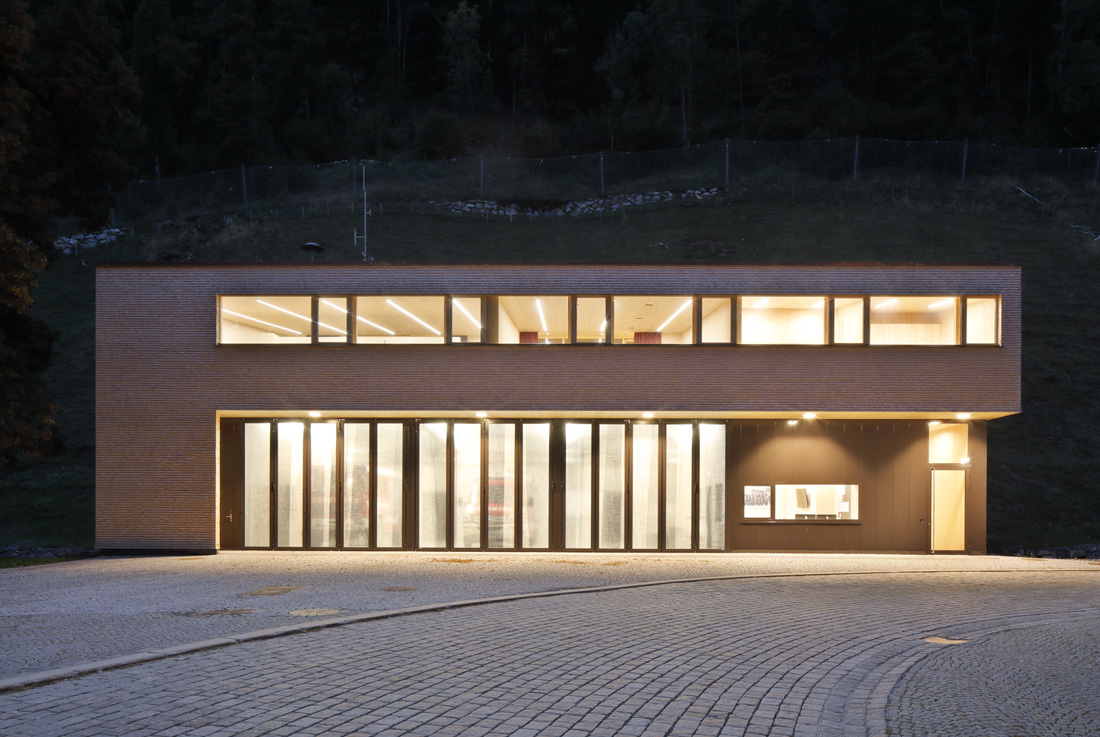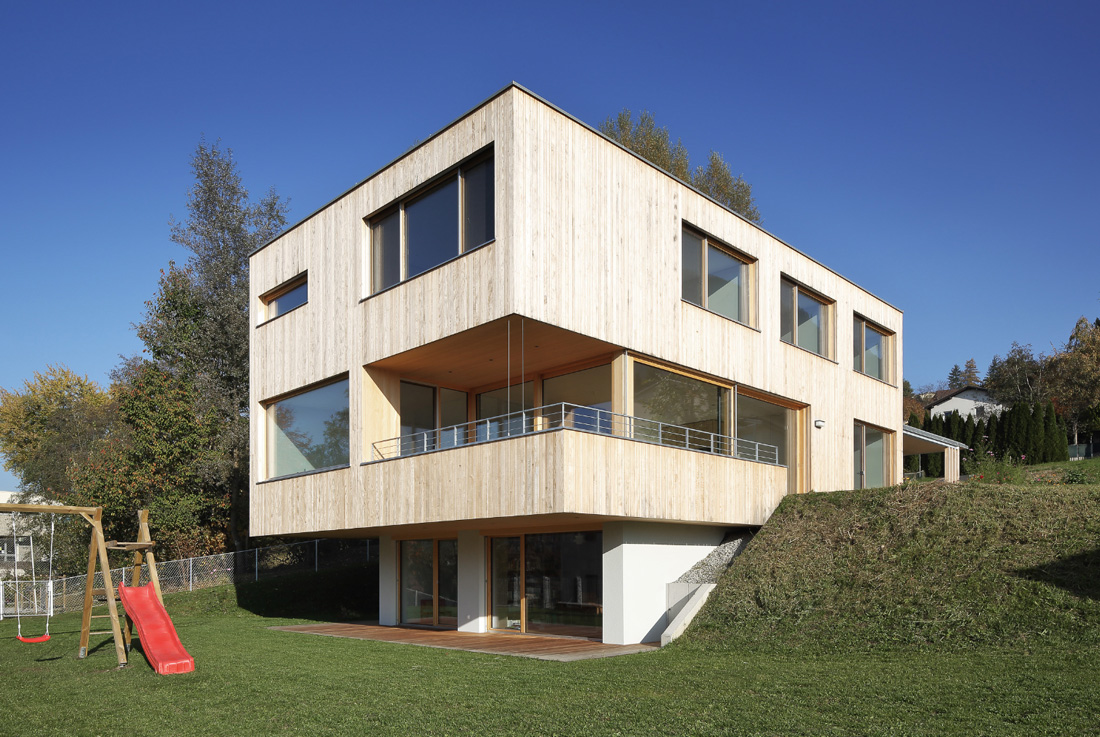
Hermann Kaufmann + Partner ZT GmbH
Studio
Office is an integral part of the famous Vorarlberg architectural scene and we are hugely influenced by the regions heritage of craftsmanship. The verity of our projects is what makes us distinctive. For us, architecture means the search for the context: creating references to the location, connections to the natural environment, neighbouring buildings and the community as a whole.
We use, and incorporate, a modern and progressive design language. Architecture, however, is not just the search for structural expression; it is the result of an in-depth discussion about the diversity of parameters and finding a balanced within them combined with the architectural joy of the new.
We specialise in two key areas; sustainable construction, in its broadest sense, and modern timber construction. Due to our in-depth and extensive experience with organic construction materials, we are able to break boundaries. The advantages of wood and its ecological qualities are undeniable. This locally abundant building material offers the opportunity for an alternative and creates dynamic construction process. It is also widely regarded as an important alternative to conventional materials for our living and working environments. Sustainable construction is a lot more than just low-energy and passive house concepts. For us, sustainability means taking every aspect into account; the constructional quality, the life cycle and most importantly, the ecology. With our intelligent concepts, we want to create durable and versatile structures.
In 1983 Hermann Kaufmann opened the architectural office in Schwarzach. His determination to work, skilled craftsmanship and a solid education were the basis for the successful start. The one-man operation, in the office with Christian Lenz, has grown to today's office of 21 employees. The number and variety of projects complete by the team to date are vast. Wood construction plays a major role in the offices portfolio as almost 80% of all buildings to date are purely wooden or hybrids.
We offer a complete service to our clients. From design to detail planning and site management, everything can be executed by our team of experts. This integrated approach makes projects, and their processes, less complicated for our clients. Special attention has been given to budget planning, which means that this important service can be competently delivered, as can the general planning activity, which is increasingly required.
Hermann Kaufmann was born in 1955 in Reuthe, Bregenzerwald (Austria) and comes from a family with a long tradition in the carpentry business. At that time it was a matter of course to help in the parental business where he got to know great directly the possibilities and the fascination of the building material wood but also the way of technical thinking what moulded essentially his work as an architect. The decision to study architecture was also influenced by his uncle Leopold Kaufmann, outrider in wood constructions and protagonist of the architectural development in Vorarlberg, under whom he learned as intern the hand tools of an architect. He graduated his studies at the Technical University in Innsbruck and the Technical University in Vienna, where he was essentially shaped by his teacher Professor Ernst Hiesmayr. After two years of practice, 1983 he founded his own architectural office consortium with Christian Lenz in Schwarzach.
His attitude as an architect is influenced by the ideas of the classical modernism as well as by the debate on the context. Central theme of his work is the search of comprehensive answers to sustainability of building and sounding the possibilities of modern wood constructions.
Numerous halls for carpentries and other businesses attest to his purposeful design concepts for wooden structures which are architecturally elaborated also effective for community halls. Beside numerous single-family houses the project list is completed by cautious renewals of old building substances in sensitive village contexts which prove his fine sense in handling with existing architectural culture and landscape. Housing constructions developed to a main task especially in connection with wood and questions of energy as well as school buildings and public buildings.
He started his teaching activity as guest lecturer at the Liechtenstein School of Engineering and as visiting professor at the Graz Technical University and the University of Ljubljana, Slovenia. Since 2002 he has been a professor of architecture, with a specialisation in timber and laminated wood constructions, at the Munich Technical University.
| Constructive Alps, Nominierung / Ellenbogen „Haus mitanand“ | 2019 |
| Werkbund-Label, Preis / Transfer Wohnraum Vorarlberg Blattur | 2018 |
| Constructive Alps, Nominierung / Ellenbogen „Haus mitanand“ | 2018 |
| thomaswechspreis, Anerkennung / Schmuttertal Gymnasium, Diedorf | 2018 |
| Deutscher Architekturpreis, 1. Preis / Schmuttertal Gymnasium, Diedorf, Deutscher Architekturpreis | 2017 |
| Deutscher Holzbau Preis, Preis / Schmuttertal Gymnasium, Diedorf | 2017 |
| Constructive Alps, Anerkennungspreis – Sanierung / Propstei St. Gerold – Herberge, St. Gerold | 2017 |
| Europäischer Architekturpreis Energie + Architektur, Auszeichnung / IZM – Illwerke Zentrum Montafon, Vandans | 2015 |
| Constructive Alps, Preis / Pfarrhaus, Krumbach | 2015 |
| wienwood 15, Auszeichnung / Mühlweg, Wien | 2015 |
| KYOCERA-Umweltpreis für nachhaltige Projekte und Technologien / LCT ONE – LifeCycle Tower, Dornbirn | 2015 |
| Schweighofer Innovationspreis, Innovationspreis / LCT ONE – LifeCycle Tower, Dornbirn | 2015 |
| Constructive Alps, Commendation Award / LCT ONE – LifeCycle Tower, Dornbirn | 2015 |
| International Prize for Sustainable Architecture, Goldmedaille / Stallinger, St. Georgen im Attergau | 2011 |
| Staatspreis Architektur – Industrie und Gewerbe, Auszeichnung / Holzbau Sohm, Alberschwende | |
| Spirit of Nature Wood Architecture Award / Auszeichnung Hermann Kaufmann | |
| Holzbaupreis Vorarlberg, Auszeichnung / Olpererhütte, Ginzling | |
| Holzbaupreis Vorarlberg, Auszeichnung / Stallinger, St. Georgen im Attergau | |
| best architects 09, Auszeichnung / Olpererhütte, Ginzling | |
| Balthasar Neumann Preis, Anerkennung / Gemeindezentrum, Ludesch | |
| best architects 08, Auszeichnung / Mühlweg, Wien | |
| Global Award for sustainable architecture 2007, Preisträger | |
| Staatspreis für Architektur und Nachhaltigkeit – BM für Land und Forstwirtschaft / Gemeindezentrum, Ludesch | |
| Preis für Neues Bauen in den Alpen / Biomasseheizwerk, Lech | |
| Holzbaupreis Vorarlberg / Heimatmuseum, Alberschwende |
| LCT One, Dornbirn | Tall Wood Buildings | |
| Brock Commons | Tall Wood Buildings | |
| Konsum-Hus Bizau – den Konsum im Dorf lassen | Leben & Wohnen | 2020 |
| Schmuttertal Upper Secondary School | PUU Wood | 2020 |
| Schmuttertal Gymnasium | BIO Architettura | 2020 |
| SWG – Schlankes XXL-Dachtragwerk aus BauBuche | Konstruktiver Ingenieurbau | 2020 |
| Katholisches Kompetenzzentrum | ArchitekturNews | 2020 |
| SWG – Halle mit Signalwirkung | Mikado | 2020 |
| SWG – Verbindungen mit Tragweite | Die Zimmerin | 2020 |
| Building with wood – Path to the future I Berlin | Martin-Gropius-Bau | 2017 |
| BUS:STOP Krumbach | ||
| WOODBOX | proHolz Austria | 2017 |
| Hermann Kaufmann WOOD WORKS | The School of Wood and Design in Garmisch-Partenkirchen | 20111 |
| Building with wood – A path to the future | Architecture Museum of the Technical University of Munich | 2012 |
| Hermann Kaufmann WOOD WORKS | Architekturmuseum Schwaben | 2009 |
| Detail Congress | 2019 | |
| Timber Construction Day, Oslo | 2019 | |
| Building with BauBuche | Innovation Cluster | Building with BauBuche |
| Lectures in Ulm on contemporary timber architecture | Ulmer Volkshochschule | 2018 |
| Visions of Sustainable Construction | The Freiburg Chamber of Architects and the city’s Department of Environmental Protection | 2018 |
Category
Architects
Location
Schwarzach, Austria
Employees
22
Founded
1983
Links
Website
Make contact
+43 5572 58174
office@hkarchitekten.at
Awards






