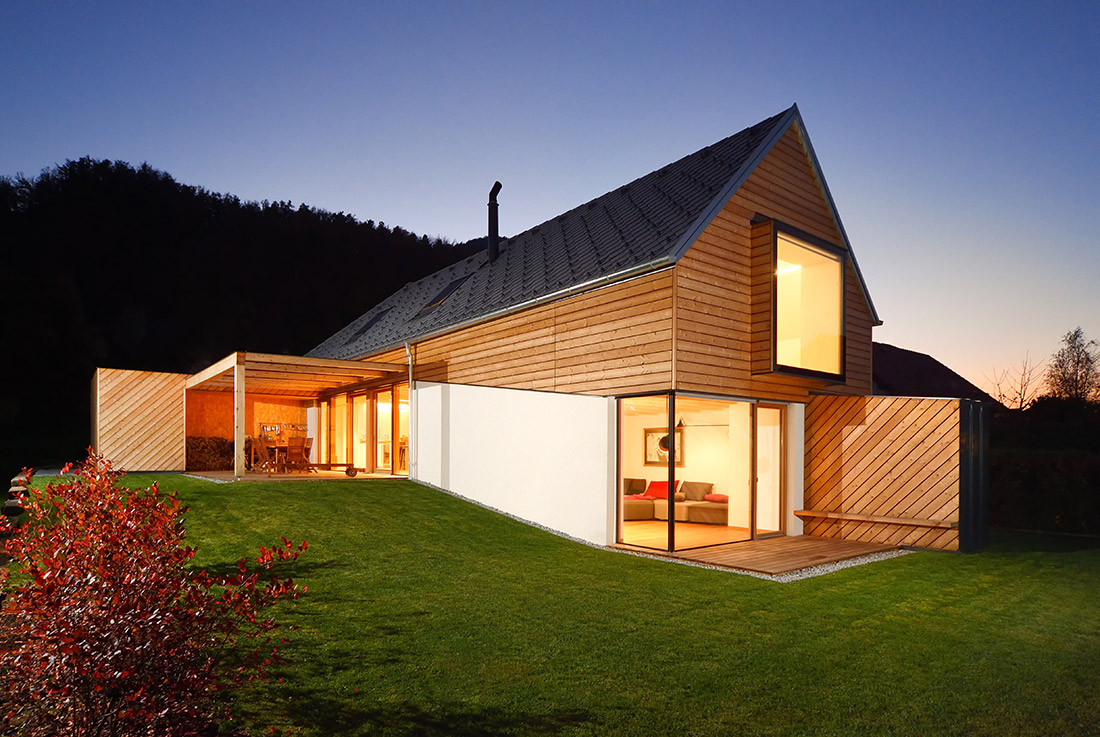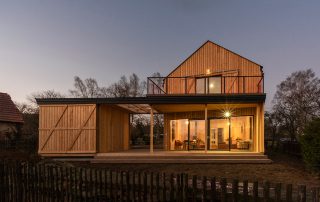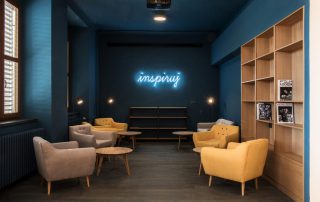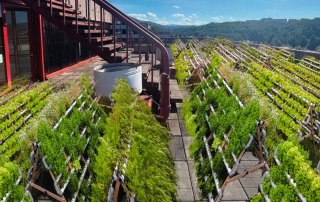Sometimes projects get complicated. Or ideas run all over the place, conflicting with one another and making it necessary to go time after time back on certain decisions. Straightforward House has a completely different story: the design process flowed naturally and in a single direction only – away from the old and embracing the new. Namely the owners entered the design process with a clear vision.
They wanted to replace the existing, old, non-functional, oversized, energy-inefficient and architecturally unarticulated house with a new one. And they made it clear they were not talking about a “new outfit” kind of new. Instead, they insisted on a “total opposite of the old” kind of new.
In the end only two tangible traces of the “old” remained unchanged, thus preserving a sense of continuum of the family heritage. One is the wine cellar, now made more easily accessible. The other is the dining table, which serves as a silent reminder of all the decisions that shaped the family’s history throughout time.
The house takes the narrow plot of land as an opportunity. It flows with the terrain and connects the indoor living space with the terrace and courtyard outside.
The owners come from a family of respected caterers. So it was presumed that the kitchen and complementary outdoor facilities would be one of the focuses of the new house. And it is – but not in what might expect to be true dramatic fashion, as a true master doesn’t need fancy equipment to perform his magic.
Below the line the house delivers on its efficiency commitments. The design process resulted in a stretched, multi-level house – and with a footprint less than one-third of the old one.
Text provided by the architects.
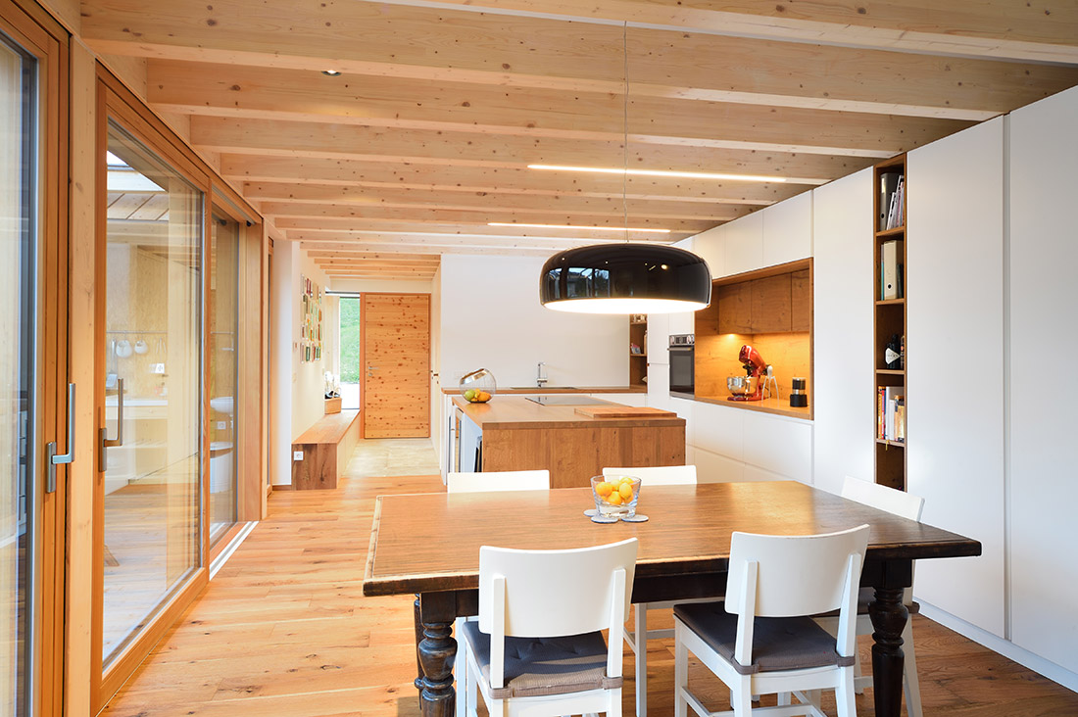
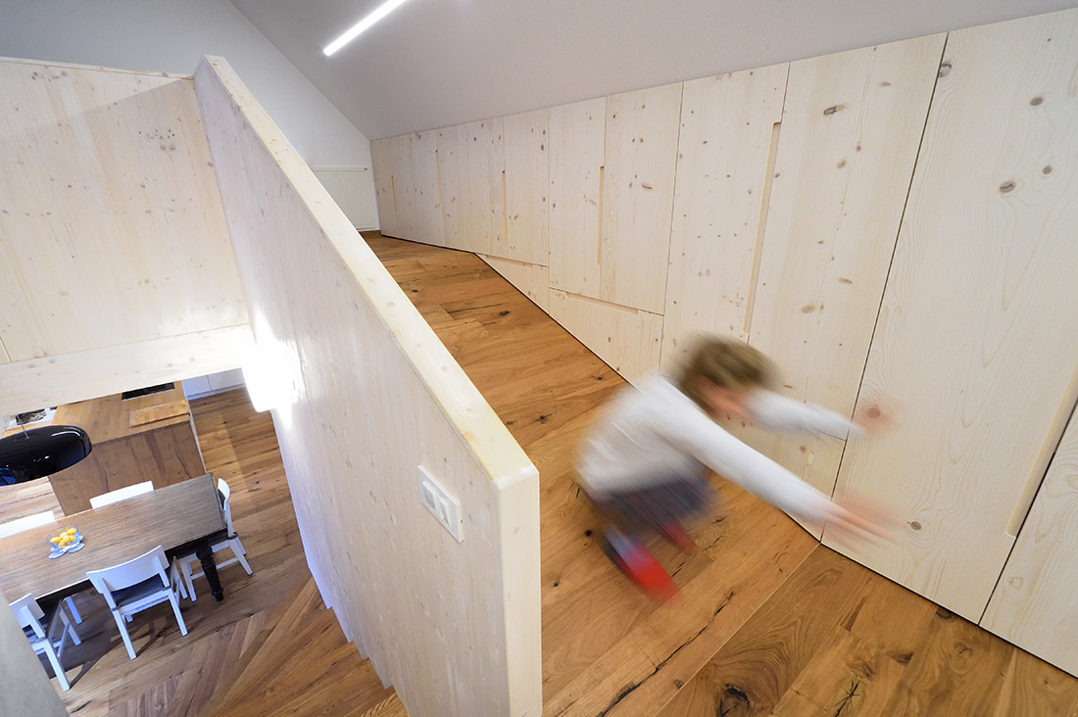
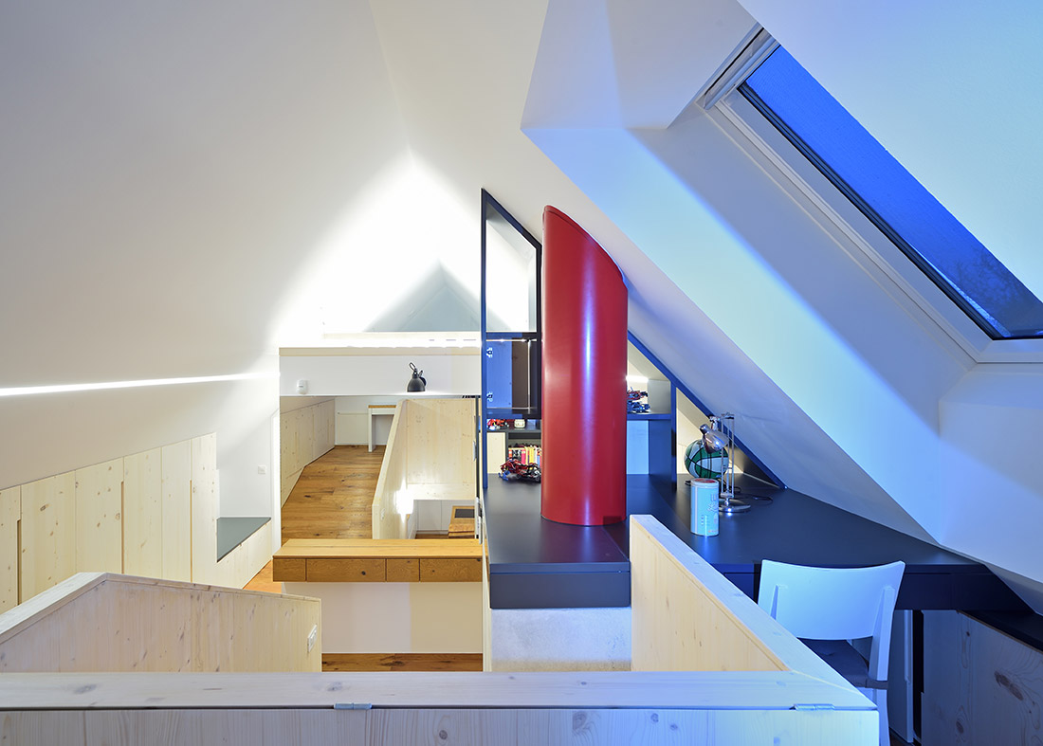
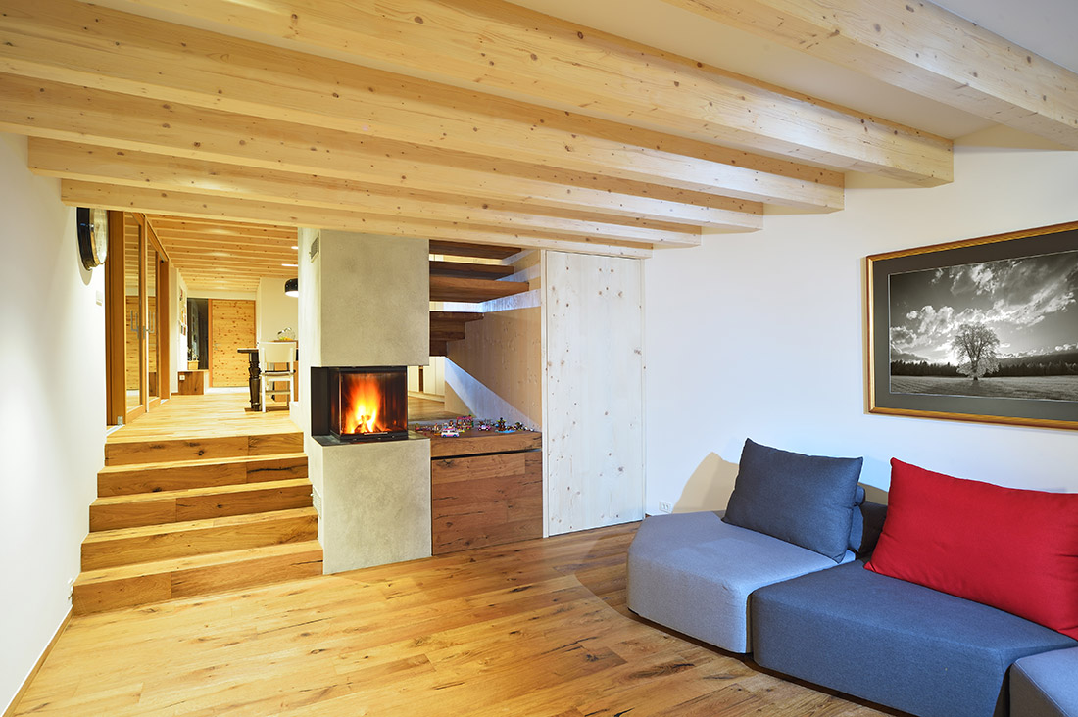
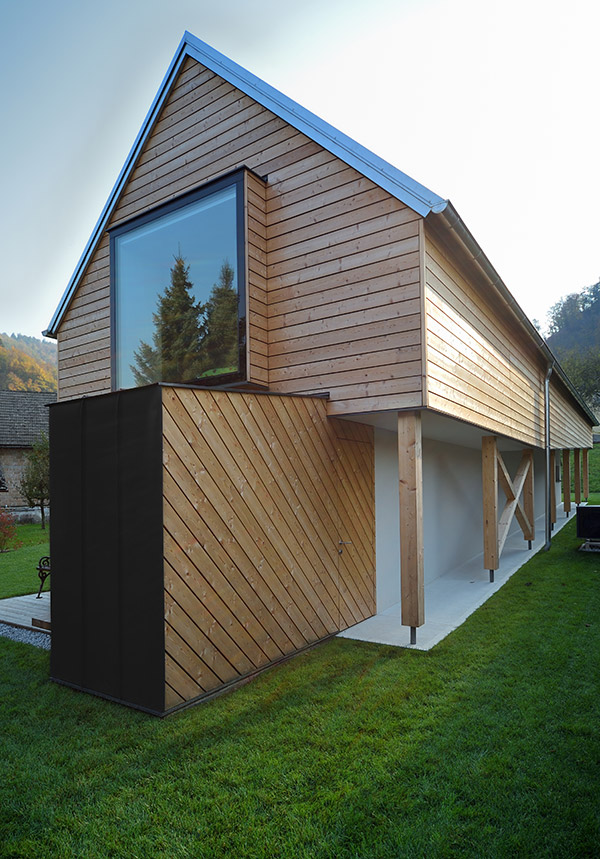
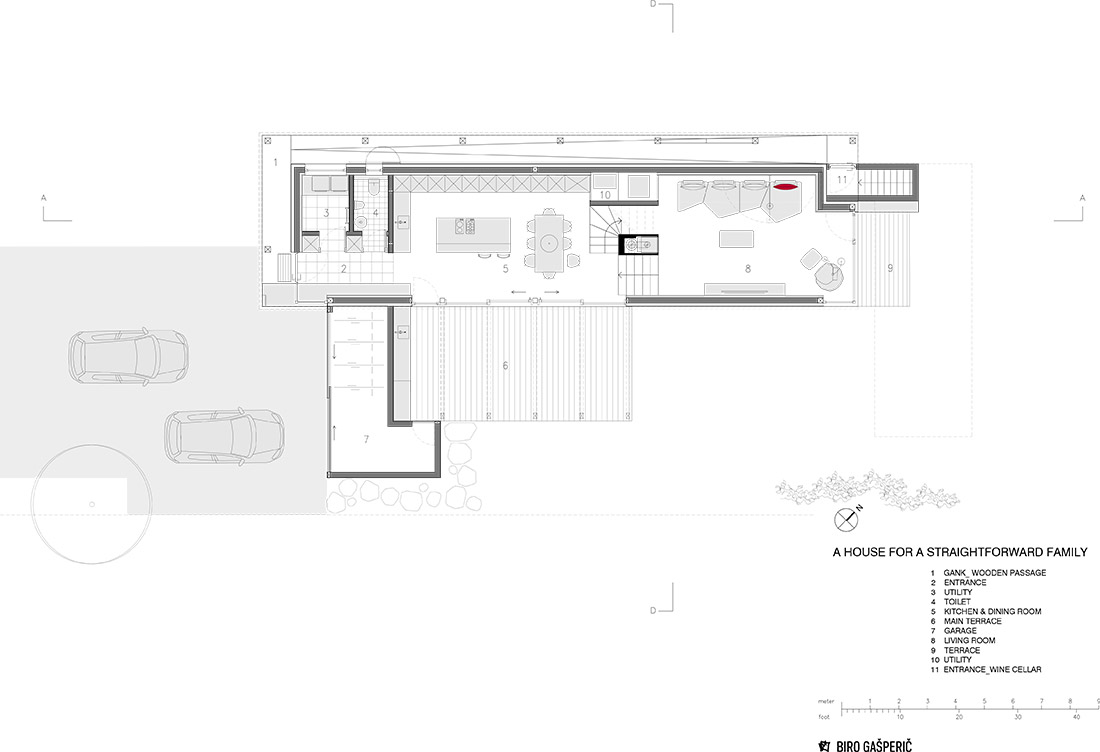
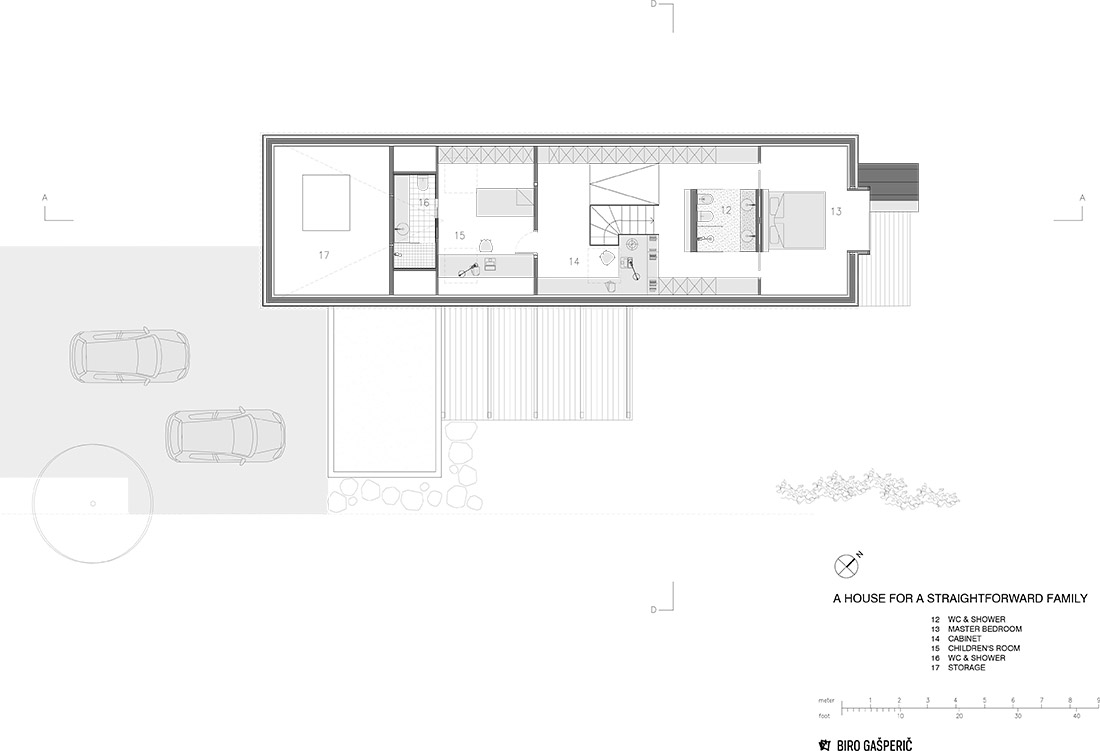

Credits
Architecture
Biro Gašperič; Matej Gašperič, Zala Avguštin
Year of completion
2018
Location
Sora, Medvode, Slovenia
Area
Total area: 177 m2
Site area: 579 m2
Photos
Janez Peljko
Project Partners
OK Atelier s.r.o., MALANG s.r.o.


