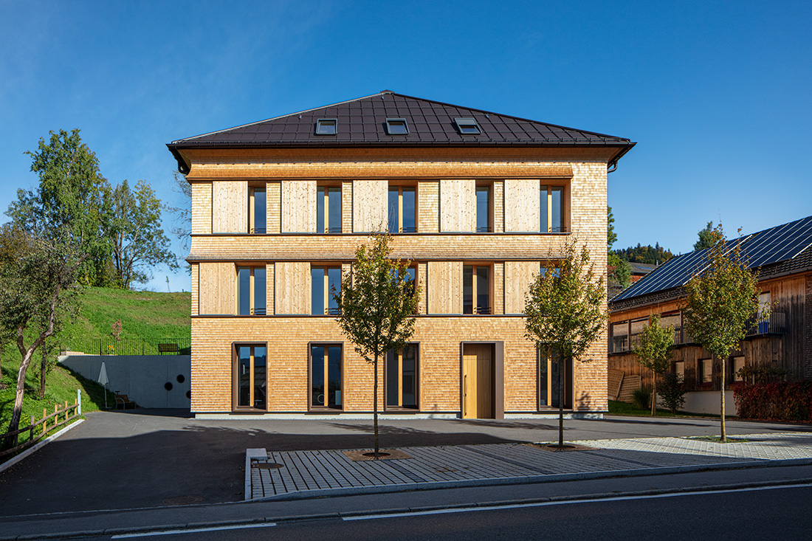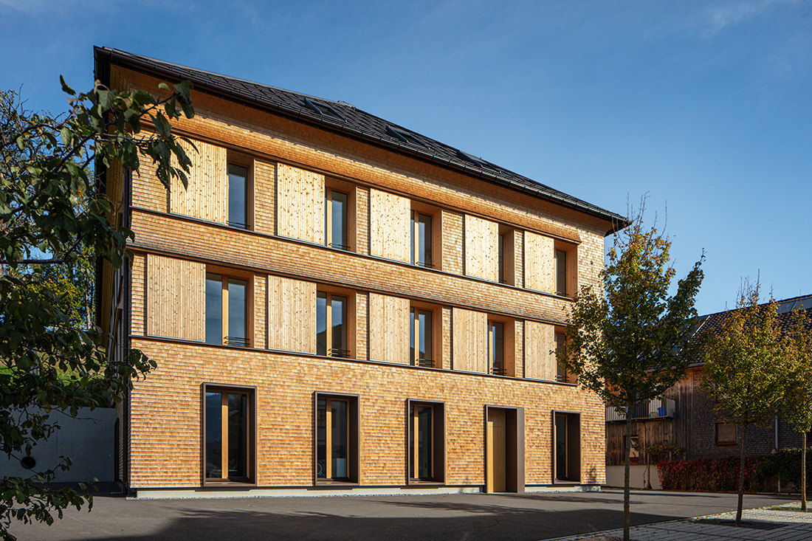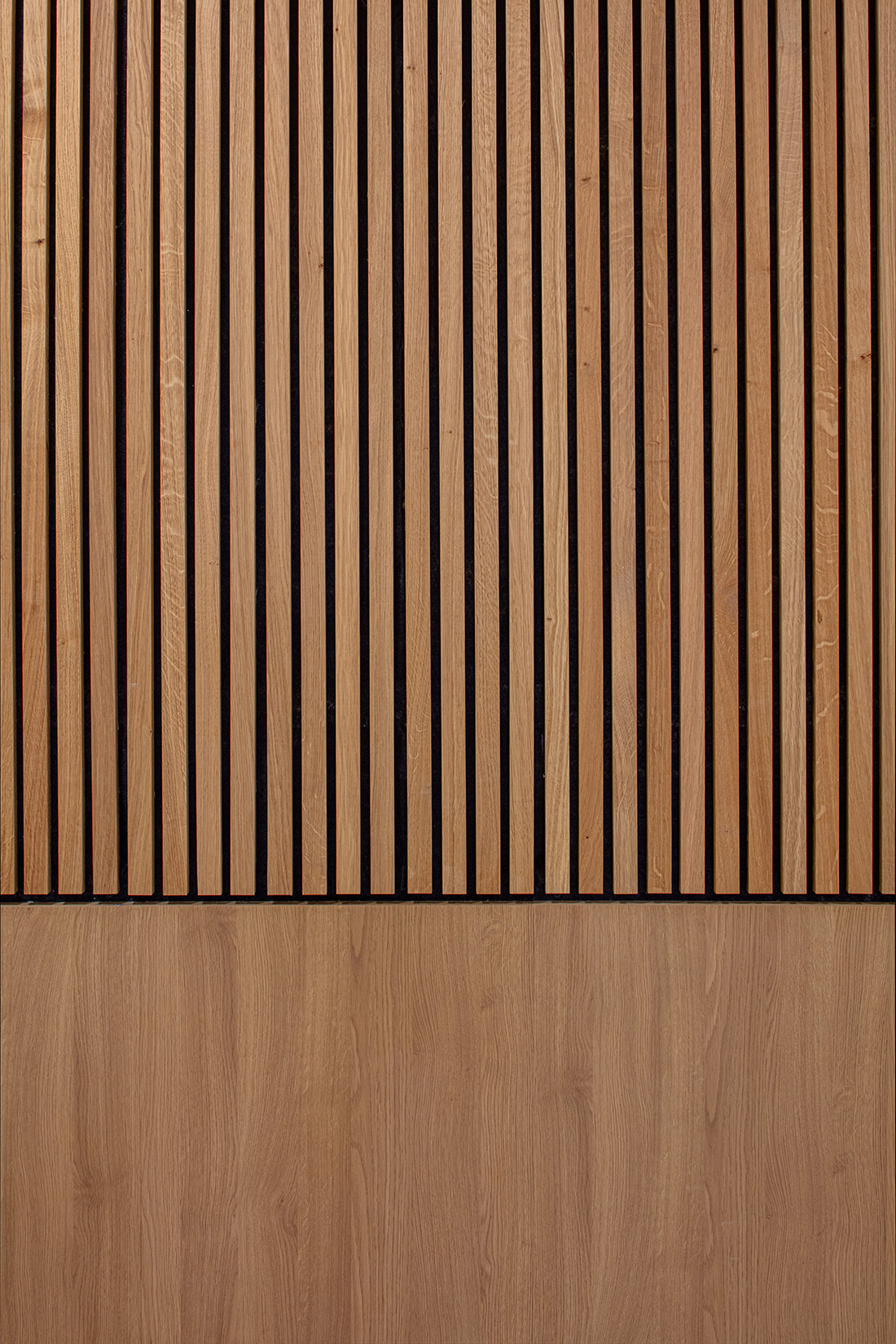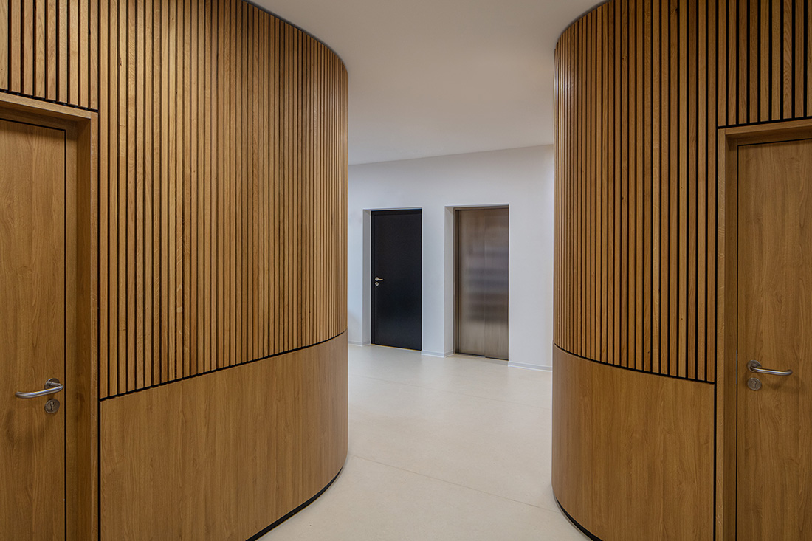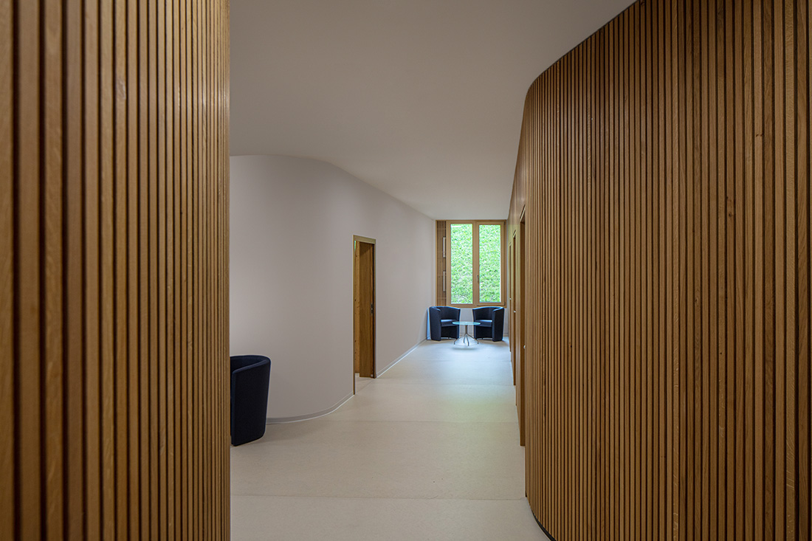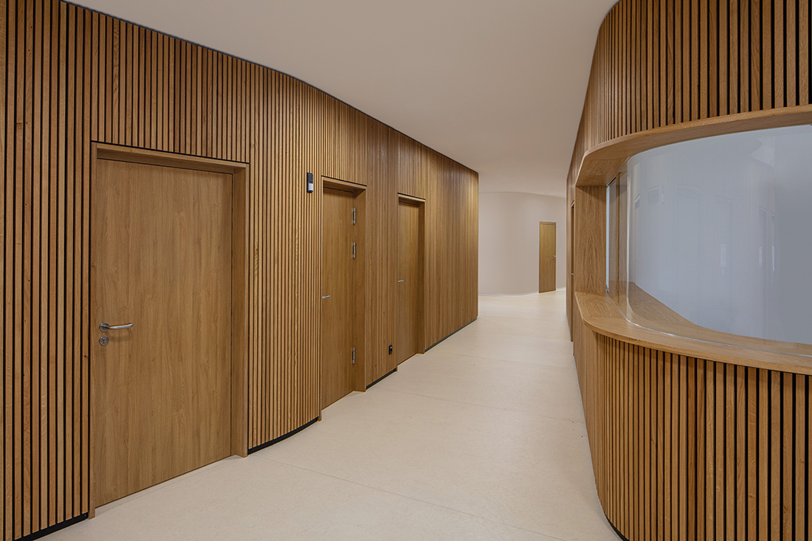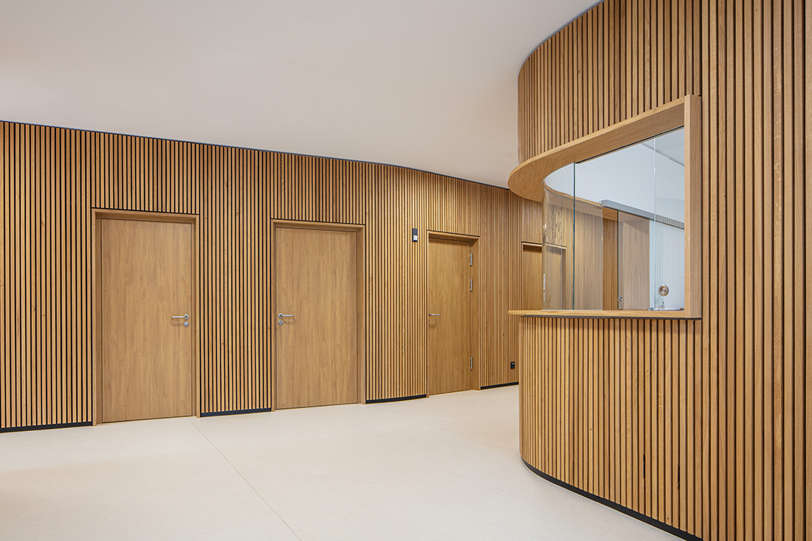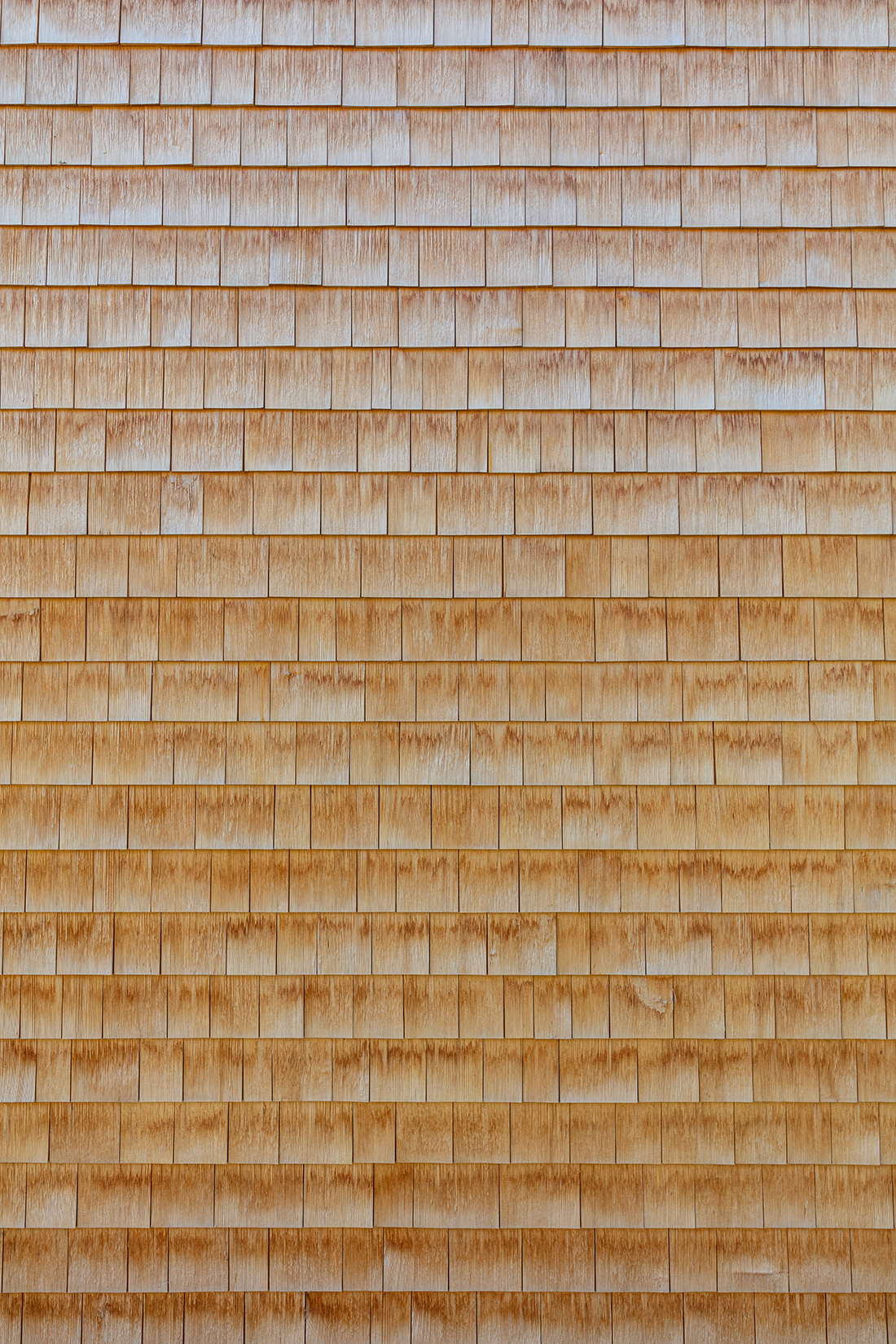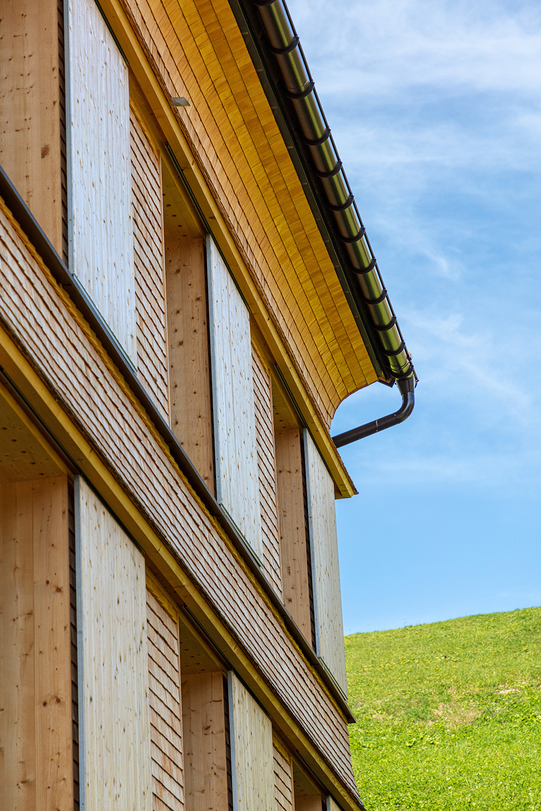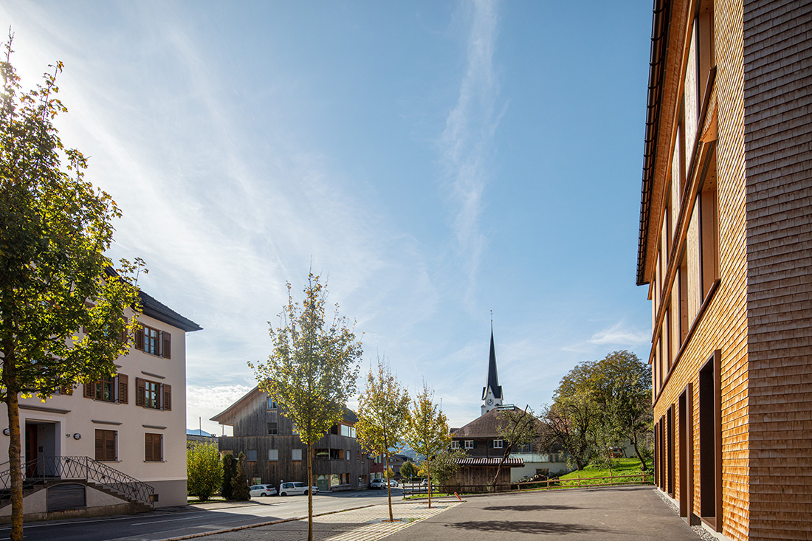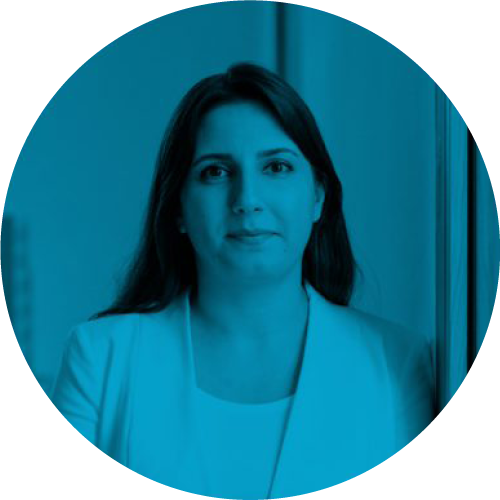
Yasemin Yalcin-Chauca
2226, Germany
Yasemin Yalcın-Chauca was born in 1988 in Bregenz, Austria. After studying architecture at the Technical University in Innsbruck, she designed boutiques in Europe, Asia and the USA for the St. Gallen fashion house Akris. From May 2016 she worked at Baumschlager Eberle Architekten in Dietmar Eberle’s team on concepts, competitions and publications. In 2018 she completed her Masters in Collective Housing at ETH Zurich/UPM Madrid. Since 2020 she has been repeatedly invited as a guest professor at the Collective Housing program. Since January 2020 she has been the managing director of company 2226, which is part of the Baumschlager Eberle group.
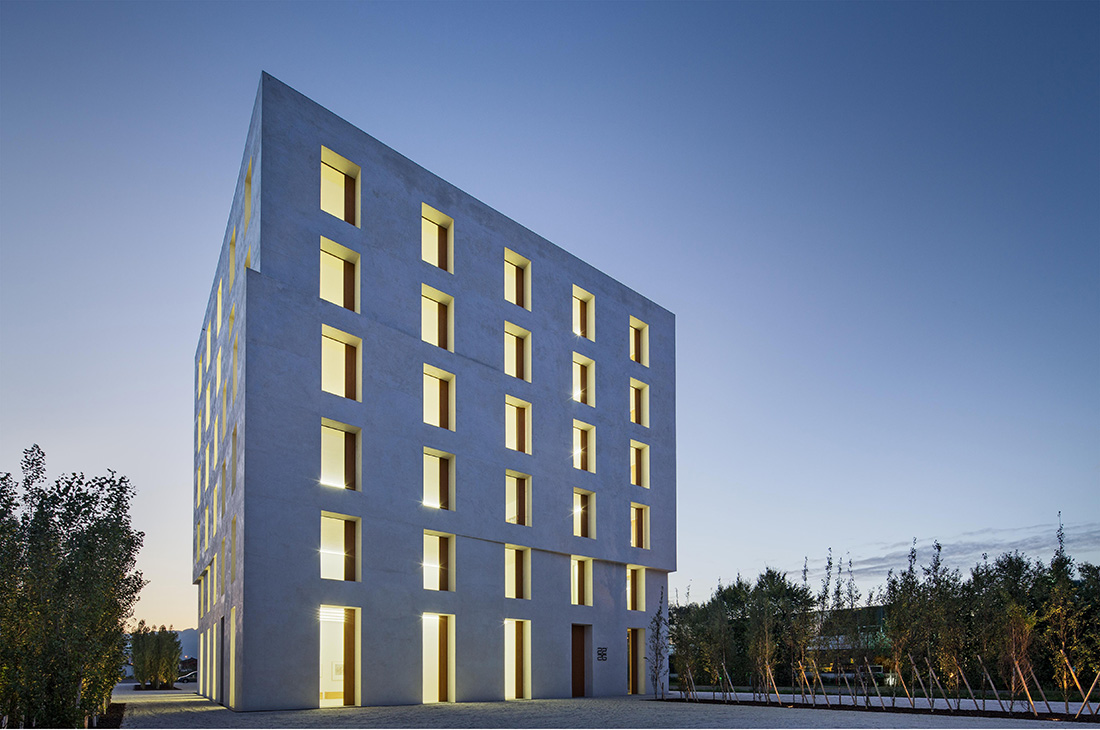
Though modern buildings tend to use less and less energy, the cost of servicing and maintaining them is growing ever higher. An international landmark project, Baumschlager Eberle Architekten’s the new head office sought to break new ground both in defining Baumschlager Eberle Architekten’s signature style and in its association with a technical revolution that saw it dispense to a large extent with technology.
Visionary thinking for the future. Part universal prototype, part example to the world, 2226 asks the question: What is the role for human intervention in an office building that has dispensed with all its heating, ventilation and cooling technology? The answer lies at 2226, an HQ building set in Lustenau’s Millennium Park.
In a building that is a functioning part of its environment rather than just “architecture”, the choice of name is no accident: the ambient temperature inside is a constant 22°C to 26°C. The only heat sources it contains are there for other purposes, from the users themselves – every individual gives off an average of 80 watts of heat – to lights, computers and photocopiers, even coffee machines.
Living in harmony with the elements. 2226’s perfect interior climate generates a perceptible feeling of wellbeing by harnessing the angle of the sun and the flow of the wind, just as its high-ceilinged rooms and clean, simple lines create a generous, light-filled atmosphere. Behind the space lies a technical vision based on the insights gained over more than 35 years of architectural practice at Baumschlager Eberle Architekten. 2226 impresses on several fronts – its minimalist approach, its low construction and energy costs and a natural climate that produces a pleasant working environment.
One building, four seasons, a host of ideas. In winter, the warmth generated by the building’s various heat sources is used to maintain an agreeable room temperature. Internally hinged, sensor-controlled ventilation panels in the windows open automatically as soon as the CO2 content or the temperature in the room starts to rise. During the heat of summer, the panels open at night to cool 2226 with natural draughts. The air conditioning system’s sensors can also be overridden, enabling the ventilation panels to be operated manually.
The necessary level of temperature stability in the building is achieved by its own thermal mass thanks to exterior walls that consist of 38cm of load-bearing and 38cm of insulating brickwork. The walls are covered in a smooth lime-render inside and out, natural sunlight making the exterior finish harder and more dirt-repellent over time. 2226 represents a first glance into the future of a new concept, and with its high-quality materials and estimated lifetime of 200 years it will be around for some time to come. In the shorter term, however, 2226 will no doubt continue to be seen as an exemplar of a new way of thinking.
Client: AD Vermietung AG
Landscape design: Baumschlager Eberle Architekten
Photography: Eduard Hueber, archphoto © Baumschlager Eberle Architekten
Loction: Lustenau, Austria
Site area: 4,037 m²
Area of building: 543 m²
Gross floor area: 3,200 m2
Floor area: 2,421 m²
Completion: 2013
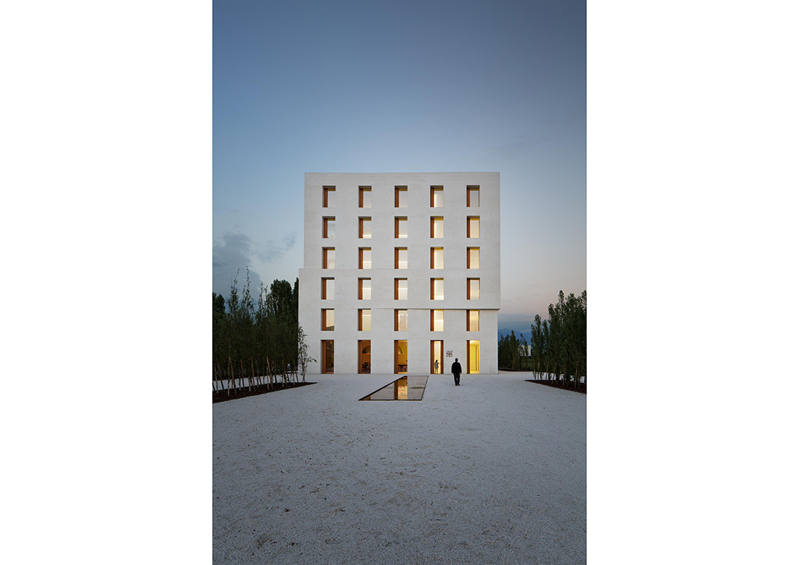
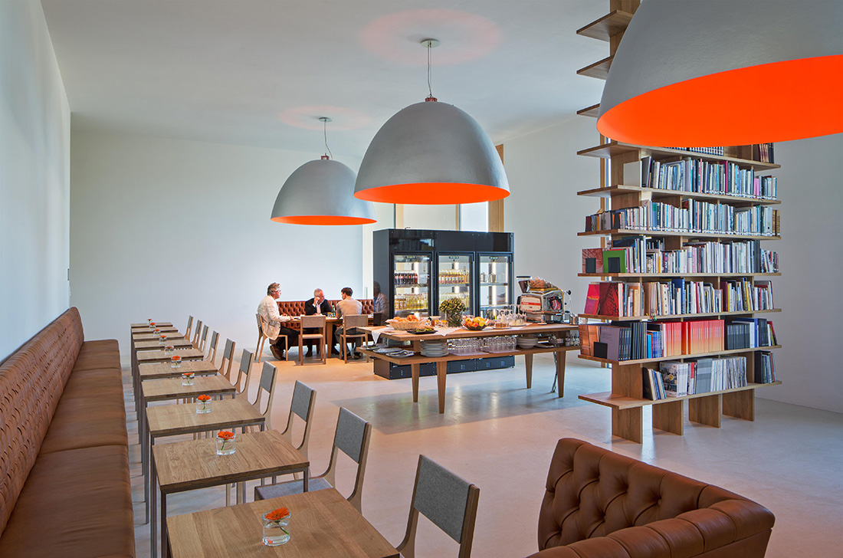
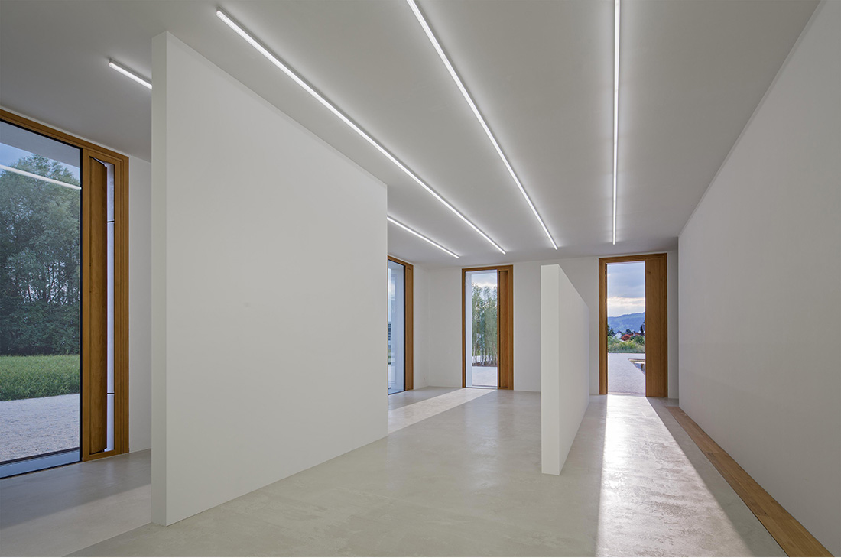
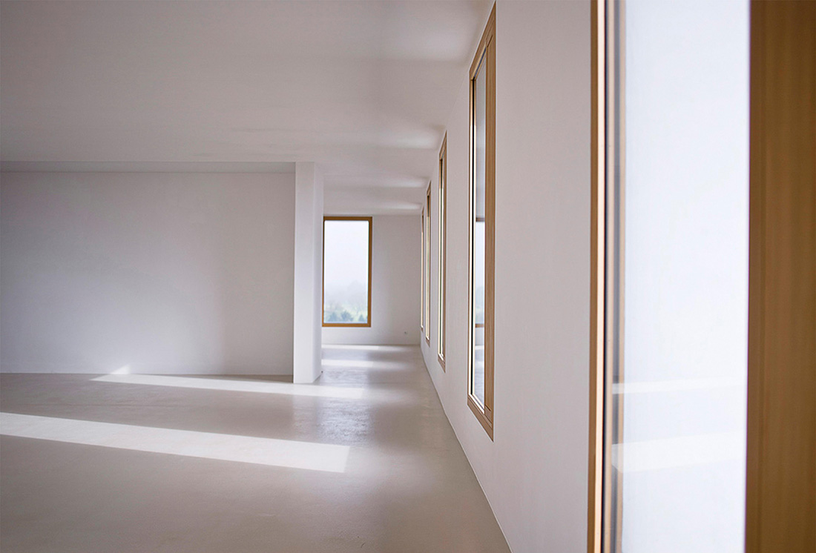
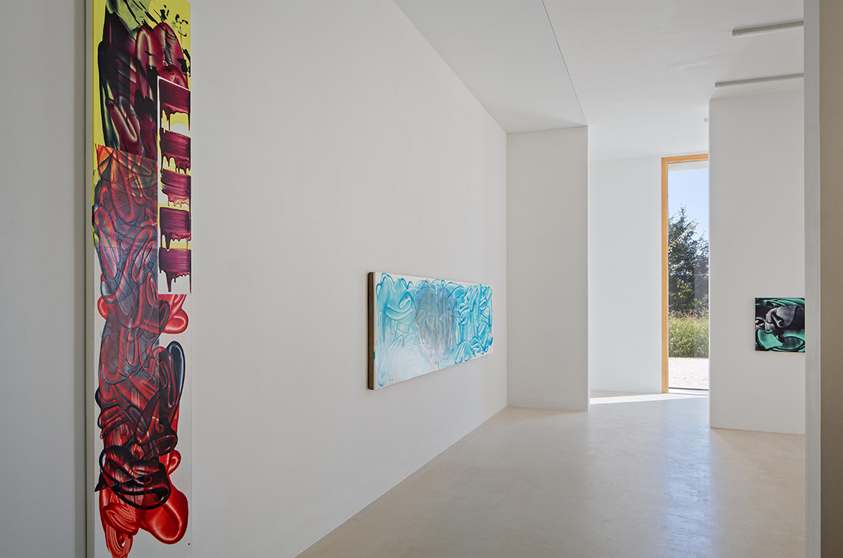
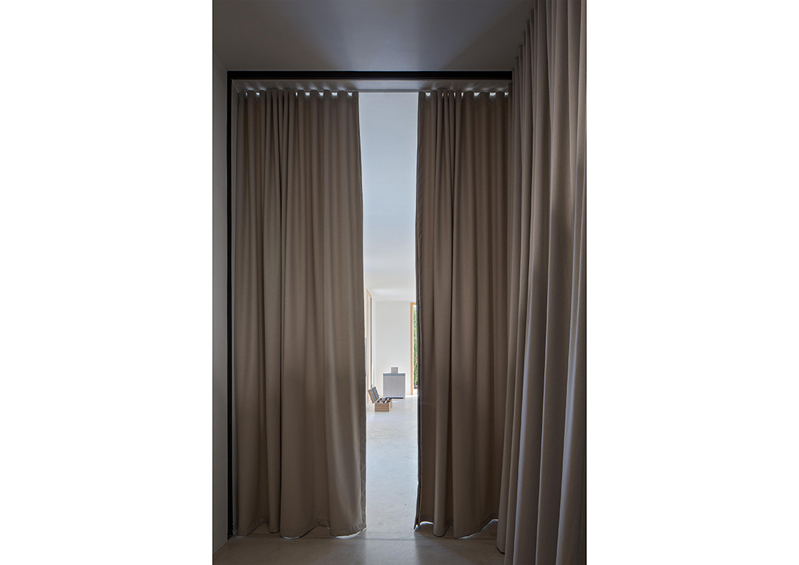
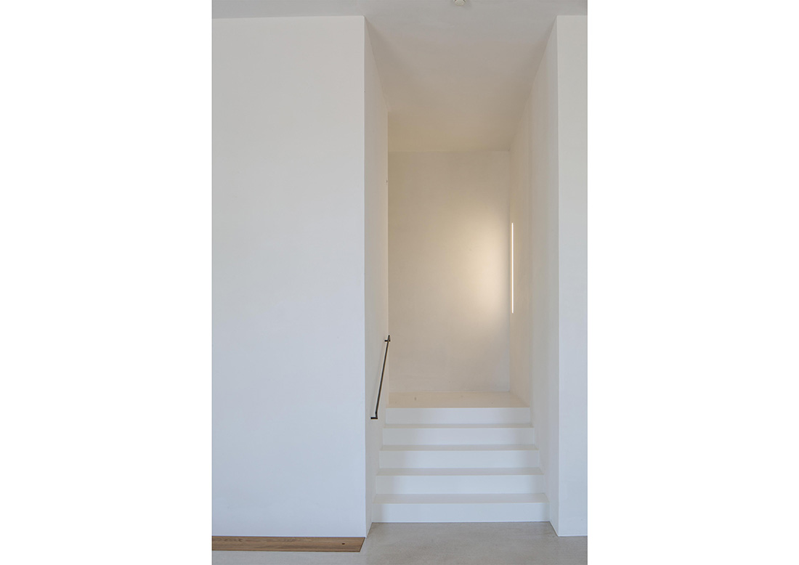
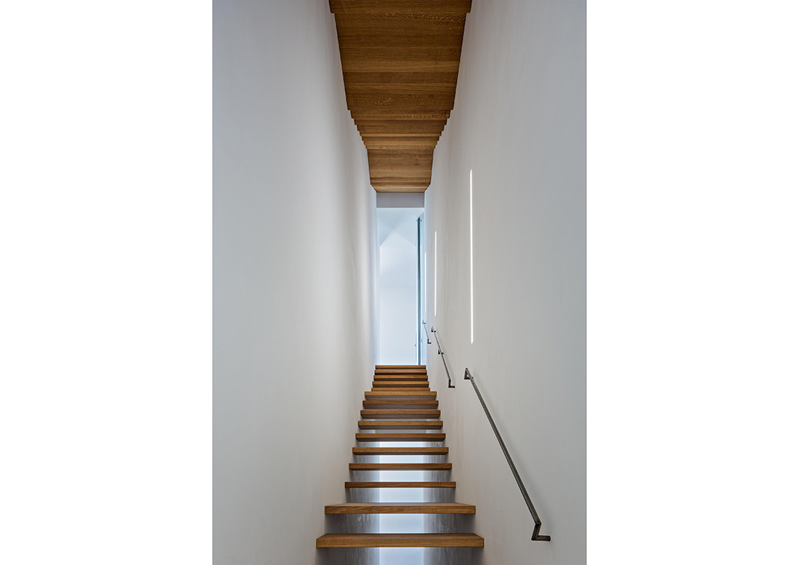

Judicious land use. Following the removal of two derelict houses, Graf Immobilien GmbH were planning to rebuild on their sloping site. In a context characterised by a mix of housing estates and individually built family homes, the plan was to create a multi-occupancy development comprising eight units and an underground car park that would mark the architectural transition between large estates and individual properties. The 2226 building concept was chosen to ensure maximum sustainability.
In terms of urban design, the subtly staggered heights and façades play a mediating role. The building comprises eight identical 3-bedroomed units connected by two stairwells. Each apartment has its own terrace or balcony and a basement provides underground car parking and individual cellar space. The basement is constructed in concrete, the over-ground floors in brick with a lime plaster façade to meet the calls for a smart, upmarket building. The rear half of the building is set into the slope, while the outdoor space – a series of embankments, walls, terraces and footpaths – is planted with standard trees, shrubs and other greenery.
Climate-clever architecture. Designed on the 2226 principle, the building does away with the need for conventional heating. Temperature and CO2-controlled window casements provide highly effective, low-loss ventilation and the building’s inherent density, compact structure and carefully dimensioned window-to-wall ratio area create an advanced envelope with optimum thermal inertia. The heat given off by the building’s residents, its lighting and the domestic appliances it contains is sufficient to maintain a base temperature of approx. 22°C, while temperature- and CO2-controlled windows keep ventilation losses to a minimum. Hot water in the residential units is provided by a backup system centred on an array of roof-mounted solar panels. Alongside hot water, it also provides additional individual heating via infrared panels in the living areas. Any excess energy is stored in a battery.
Client: Graf Immobilien GmbH Dornbirn, Austria
Landscape design: Baumschlager Eberle Architekten
Interior design: Baumschlager Eberle Architekten
Photography: René Dürr
Location: Dornbirn, Austria
Site area: 1,108 m2
Area of building: 357 m2
Gross floor area: 714 m2 | GF 357 m2 | 1F 357 m2
Floor area: 507 m2 rented living area
Completion: 2020







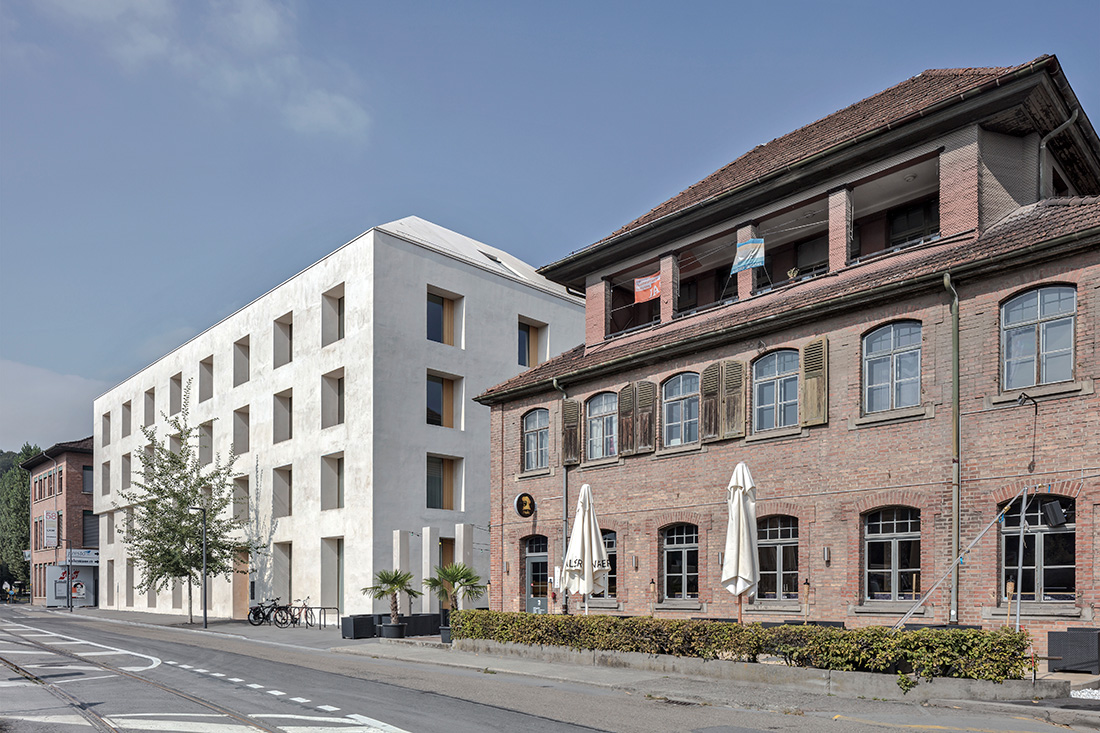
Innovative new build trumps renovation – Emmer’s Crinolbau building, a reminder of the town’s industrial past, was in serious need of renovation and slated for replacement. Due to its historical significance, the owners worked closely with both the town authorities and Luzern’s historic monuments service on the project. Our brief was to design a contemporary, cost-effective building and our response, 2226 Emmenweid, a manifesto for sustainable building in terms of both urban planning and energy efficiency. After detailed examination of the place and its history, what emerged was an innovative, self-assured structure that blends elegantly into the existing environment, enhancing its identity. The new build follows the size and roofline of its predecessor, referencing its past in the subtly offset façade. An energy-efficient first for Switzerland, 2226 Emmenweid provides high levels of indoor comfort without heating, cooling or mechanical ventilation. Its name refers to the interior temperature: a constant 22 to 26°C. Temperature stability is achieved through double-skinned walls almost 80cm thick and the restrained use of glass.
Swiss first follows Austrian model – In 2013, in Lustenau, Austria, Baumschlager Eberle Architekten built themselves a new headquarter building that requires no ventilation, heating and air conditioning technology. Energy efficiency is often achieved by means of high-tech solutions, but the 2226 concept is based on the principles of building physics. The temperatures inside the building are obtained thanks to the heat generated by its users, equipment and lighting. Sensor-controlled ventilation panels control temperature and CO2 levels and ensure a comfortable environment whatever the season. An architectural statement in a historical setting – Despite references to its predecessor, the new build with its pale plaster finish and generous windows dominates its older neighbours. High construction standards inside as well as out – A central service core with adjacent kitchenettes and sanitary facilities leaves a broad strip running around the outside of the building for the modular office space. Fit-out and décor are upmarket and restrained, another quality that contributes to 2226 Emmenweid’s significance as a sustainable building.
Client: BRUN Real Estate AG Emmenbrücke, Switzerland
Landscape design: USUS Landschaftsarchitektur AG
Interior design: Baumschlager Eberle Architekten
Photography: René Dürr
Location: Emmenbrücke, Switzerland
Site area: 1,076 m²
Area of building: 560 m²
Gross floor area: 2,815 m²
Floor area: 2,169 m²
Completion: 2018
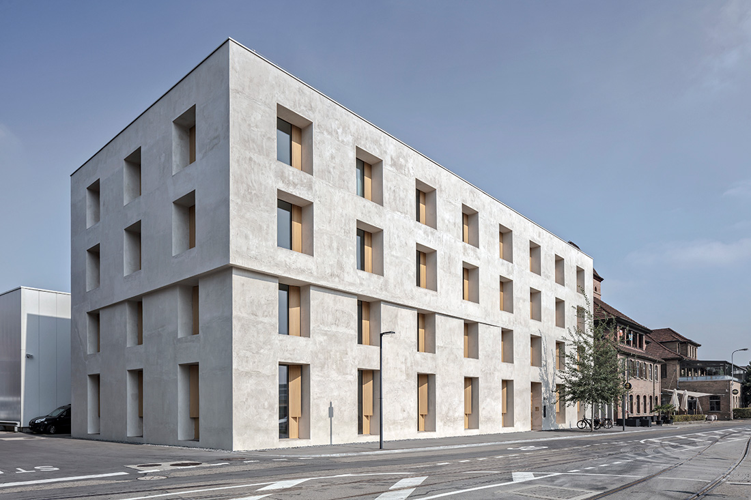
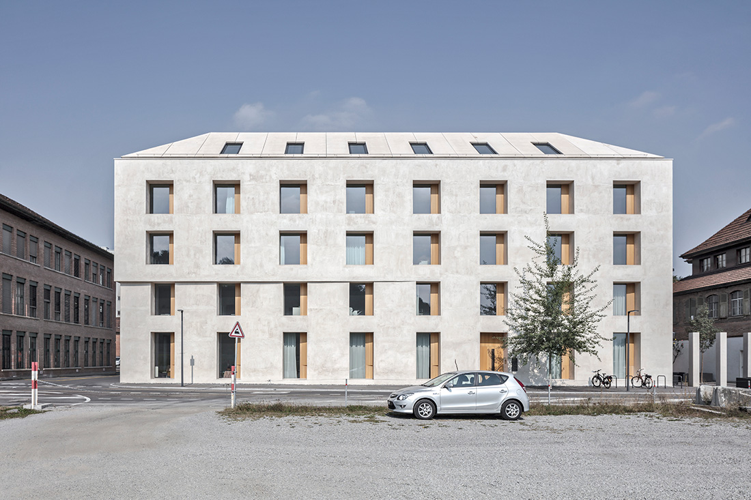
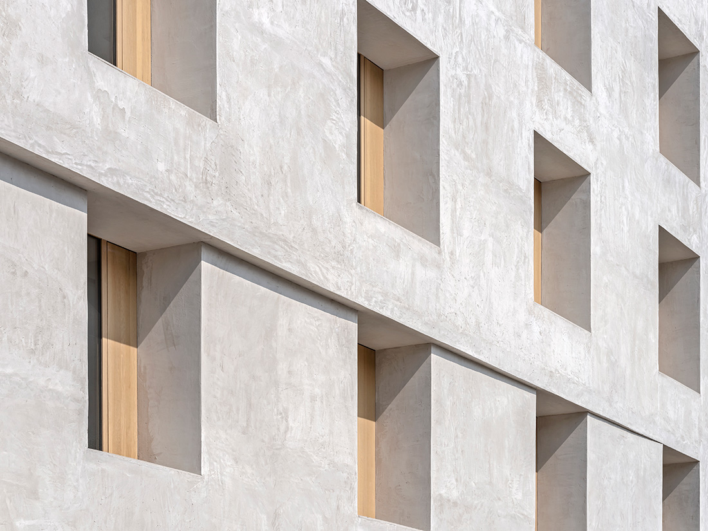
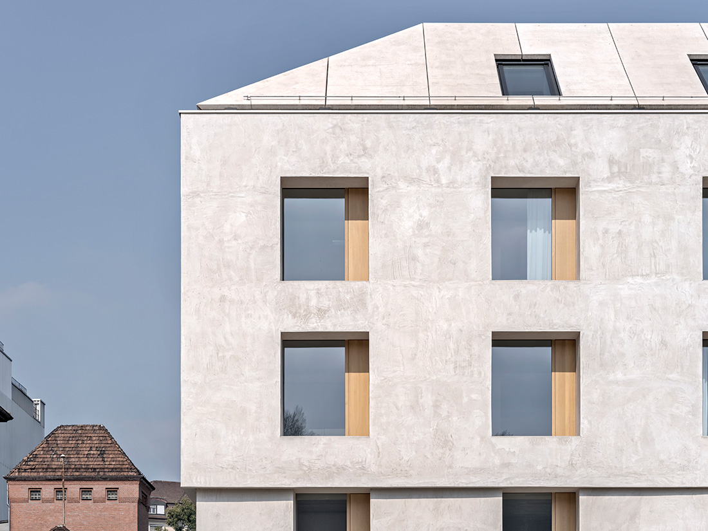
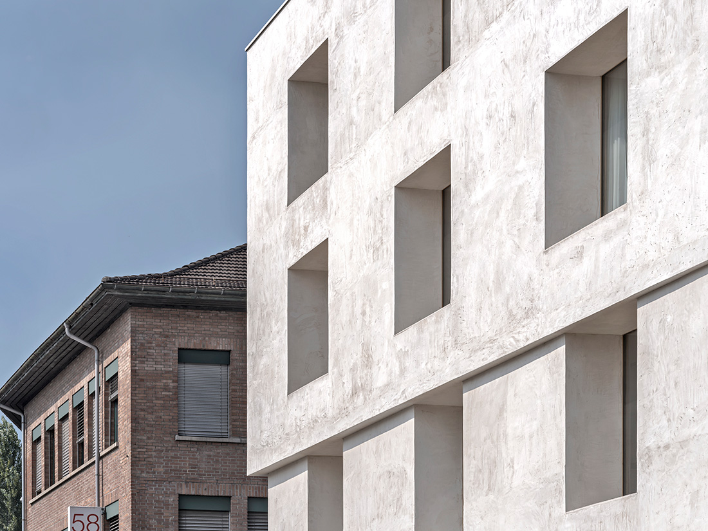
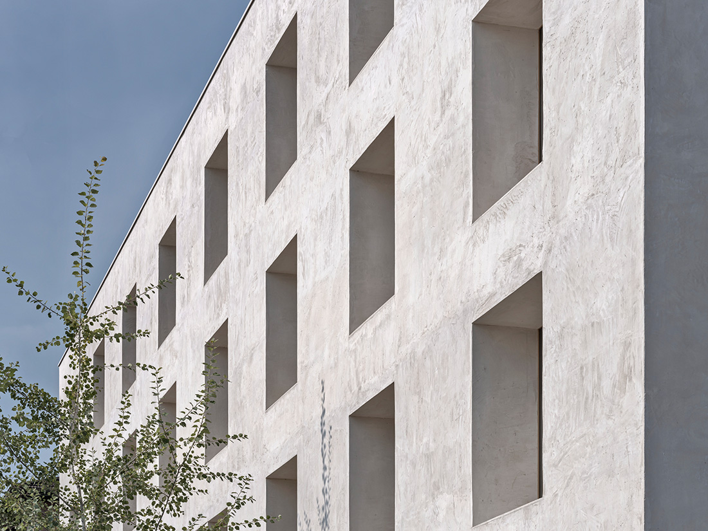
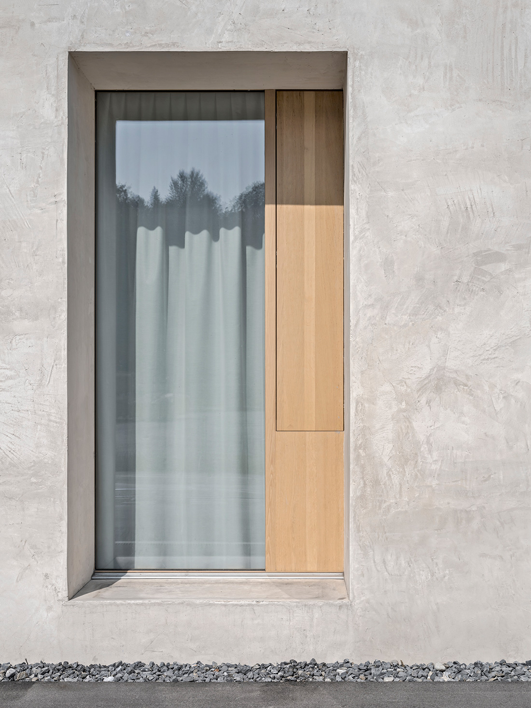
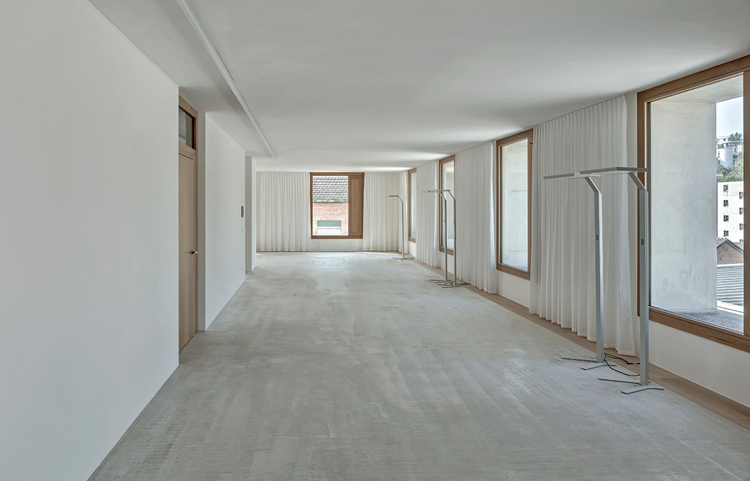
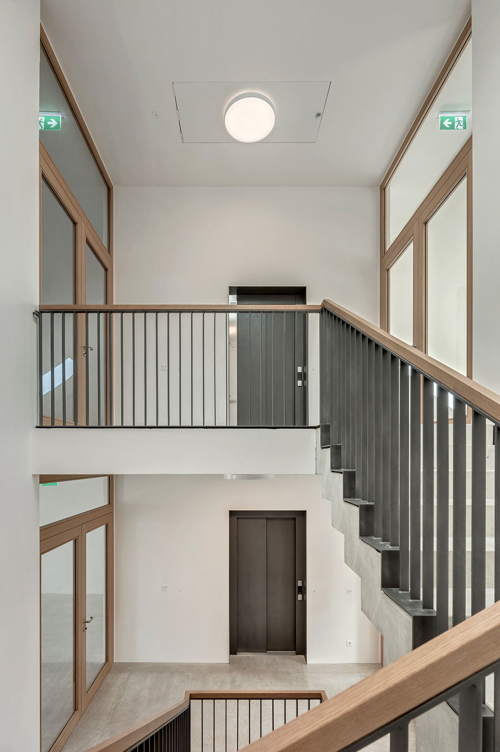
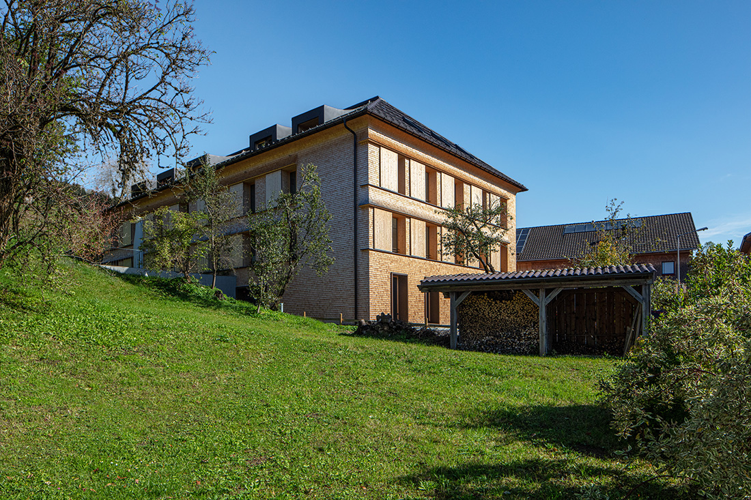
2226 concept meets Bregenz Forest tradition – The construction of a new preventive and social medicine centre on behalf of aks gesundheit GmbH for the Bregenz Forest was planned for Lingenau. The building was to house four flats, an underground garage and spacious treatment rooms and office space and the design to emphasise the village’s characteristic features, take account of local regional building traditions and reflect their potential for the future. The compact, stand-alone building is carefully positioned on both the site and the slope. Its plasticity creates a dialogue with the open space in front of it and the terrace to the side, shaping the site as a whole. The urban feel of the outside space contrasts with the clear message of the façade: this is a typically Bregenz Forest building. The façade features spruce-shingle cladding and sliding wooden shutters; the roof is made of anthracite-coloured metal panels. The shingling conveys a sense of solidity and, together with the exterior cornicing above the shutters, makes a clear reference to local building techniques. The building perpetuates local cultural values: precision, durability and the avoidance of superfluity.
How the 2226 concept works – Despite having no heating, ventilation or cooling, 2226 Lingenau provides comfortable temperatures of between 22 and 26°C all year round. This is achieved thanks to the solidity of the structure and optimum insulation of the building envelope and by means of efficient window ventilation with a combined temperature and CO2-level control system that can be manually overridden at any time. As a result, the building is pleasantly warm in winter and relatively cool in summer with good air quality whatever the season. High standards of comfort and views of the surrounding area – The highly distinctive nature of the design is also visible inside. The service cores on the two floors that accommodate the treatment centre itself can be expanded and contracted in a metaphor that mirrors the beating of a heart. This flexibility also significantly increases the quality of the patient waiting areas, offering views of the village and surrounding countryside. These exterior views are provided by specially designed windows with narrow ventilation panels that are recessed in the 50cm-thick brick walls.
Client: aks gesundheit GmbH
Landscape design: Baumschlager Eberle Architekten
Interior design: Baumschlager Eberle Architekten
Photography: Eduard Hueber, archphoto © Baumschlager Eberle Architekten
Location: Lingenau, Austria
Site area: 1,925 m²
Area of building: 589 m²
Gross foor area: 2,300 m²
Floor area: 1,848 m²
Completion: 2019
