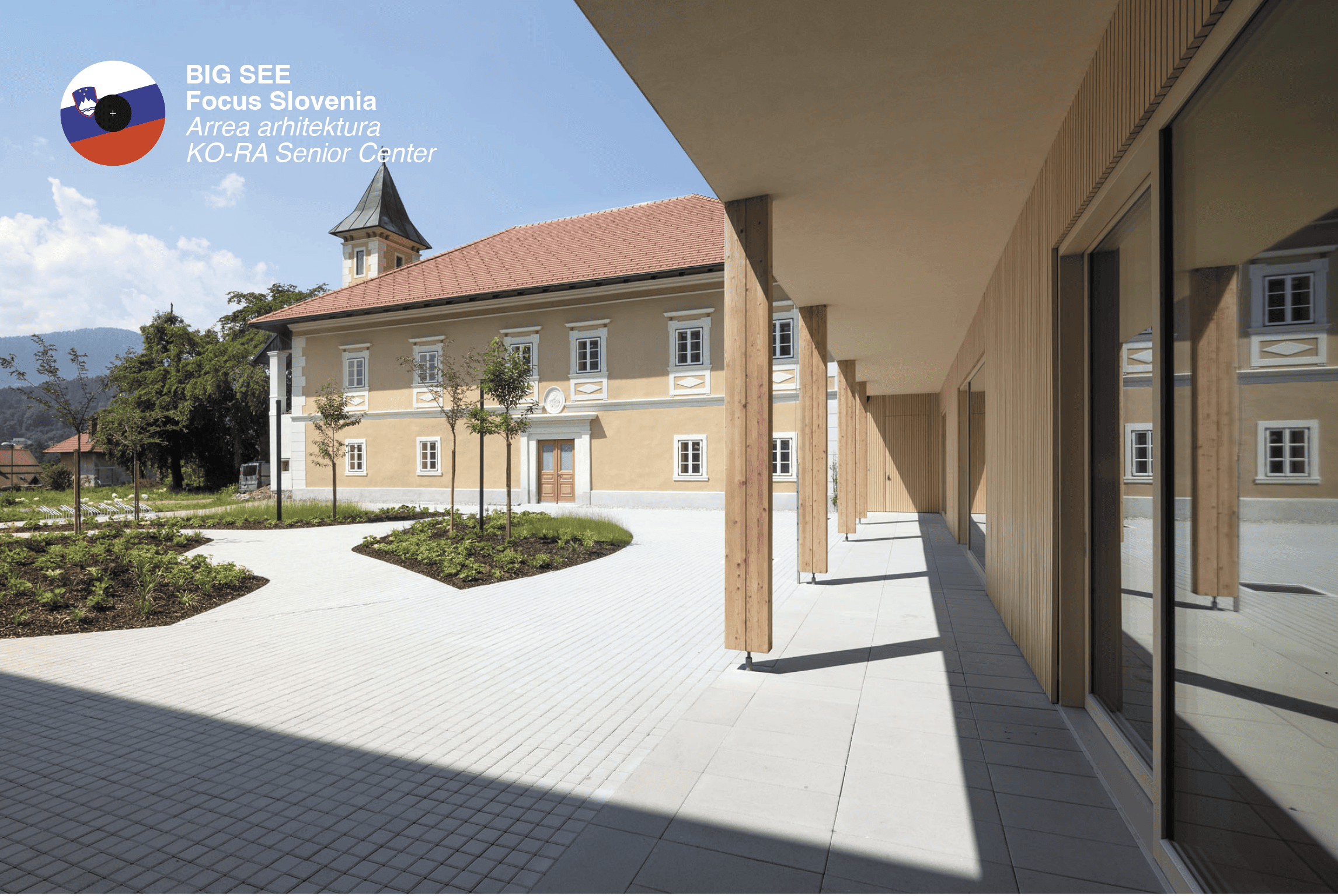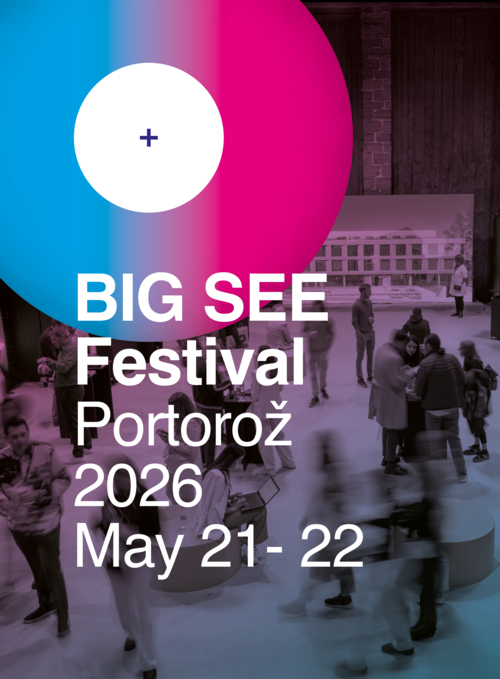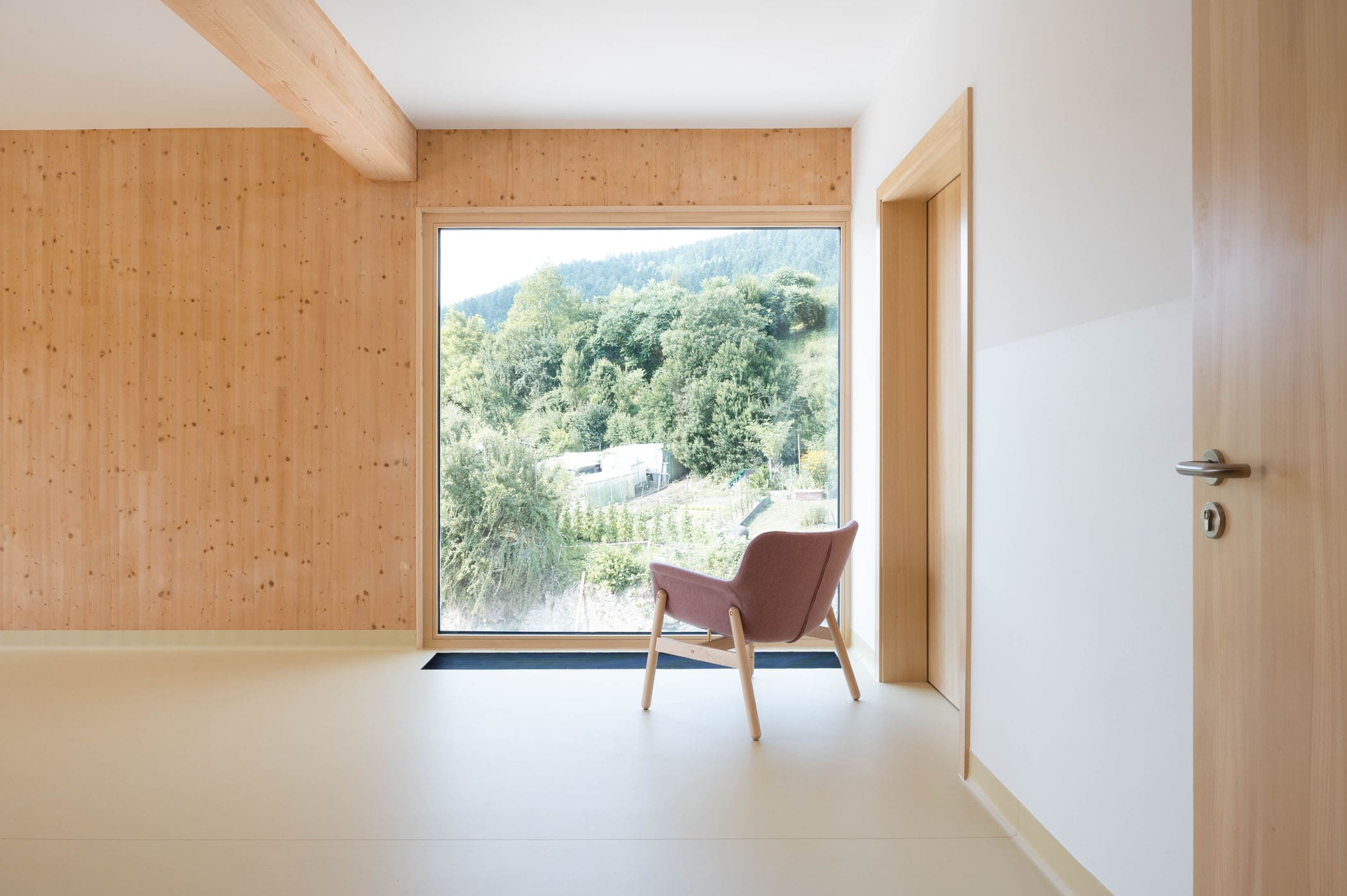
3 Questions for the Arrea Arhitektura Team
The retirement home’s purpose is appropriate to that of a residential area Javornik while at the same time offering integration of its residents into the public life of the area and intergenerational connection.
Q: What deeper philosophies guided your integration of heritage (the Javornik manor) with contemporary senior care spaces?
A: The Javornik manor has been abandoned for many years. The first static rehabilitation on the manor was done in 1980. In 2008 the surrounding buildings were removed and with them the manor’s historical ambience. Throughout the years there was a search for appropriate content that would bring the manor a new life. Following the initiative of the municipality and the institution of heritage protection, the ARREA bureau prepared a conceptual verification that placed the manor into the context of a retirement home. A proposition was set forth for new buildings organized around the courtyard in front of the manor that would stand in place of the former surrounding buildings. The retirement home’s purpose is appropriate to that of a residential area Javornik while at the same time offering integration of its residents into the public life of the area and intergenerational connection.
The Javornik manor also offers lovely views of the city center Ravne na Koroškem and the Mežica valley, which is reflected in its design of open loggias on the west façade, and open spaces of the new additions.
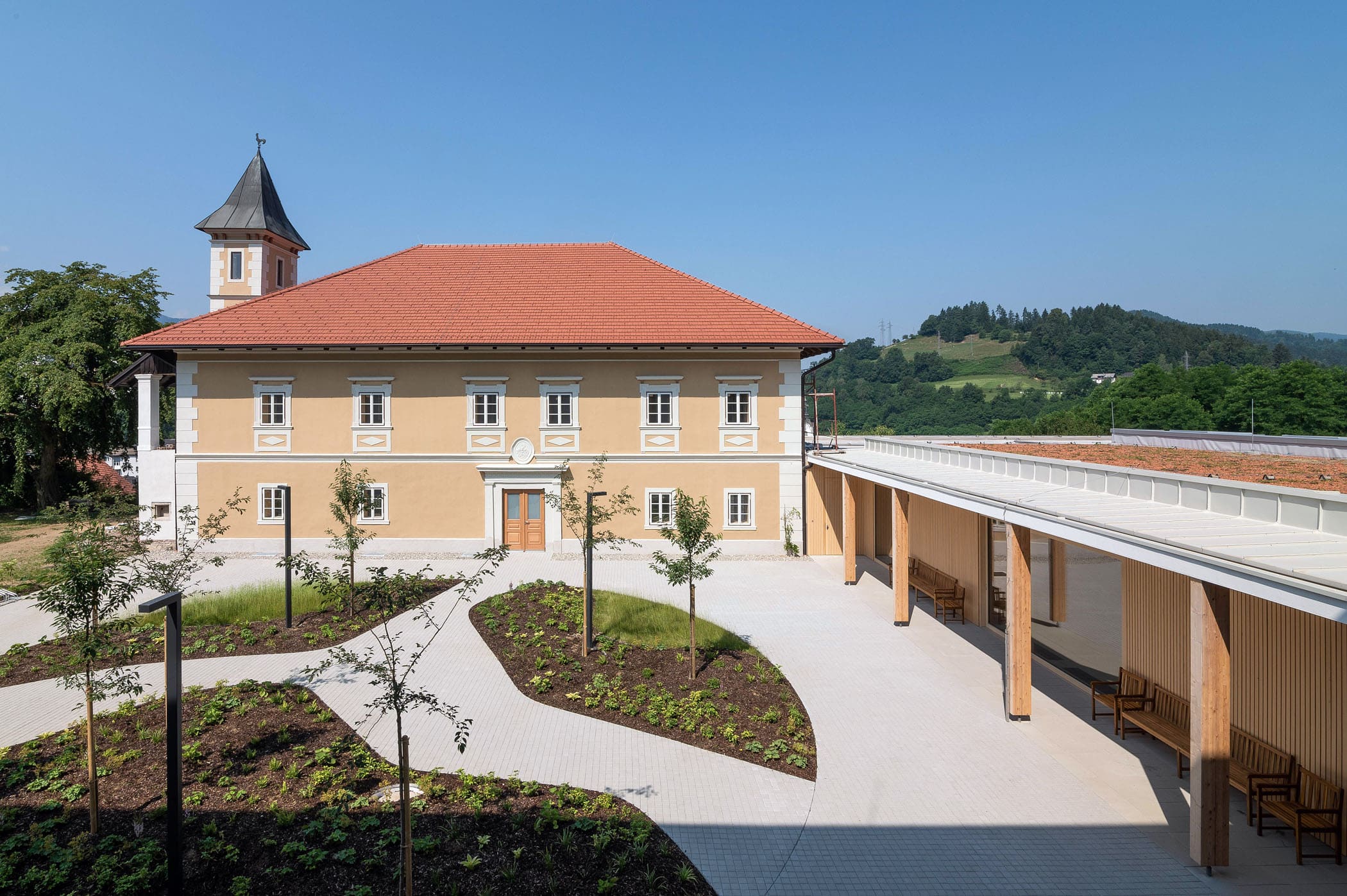
Q: How does the materiality, particularly the choice of wood and sustainable construction, reflect your broader vision for care environments?
A: Wood is a material with a homely feel. Even though public buildings demand strict fire regulation and safety precautions we were able to leave part of the timber construction visible letting the wood add to the ambiance. Wood is a sustainable material that has been used for construction since the dawn of time, it surrounds us inside and outside, in addition it allows for quick construction that is reliable and supports a friendly microclimate that ensures safe and comfortable living of its residents.
Wood is a sustainable material that has been used for construction since the dawn of time, it surrounds us inside and outside, in addition it allows for quick construction that is reliable and supports a friendly microclimate that ensures safe and comfortable living of its residents.
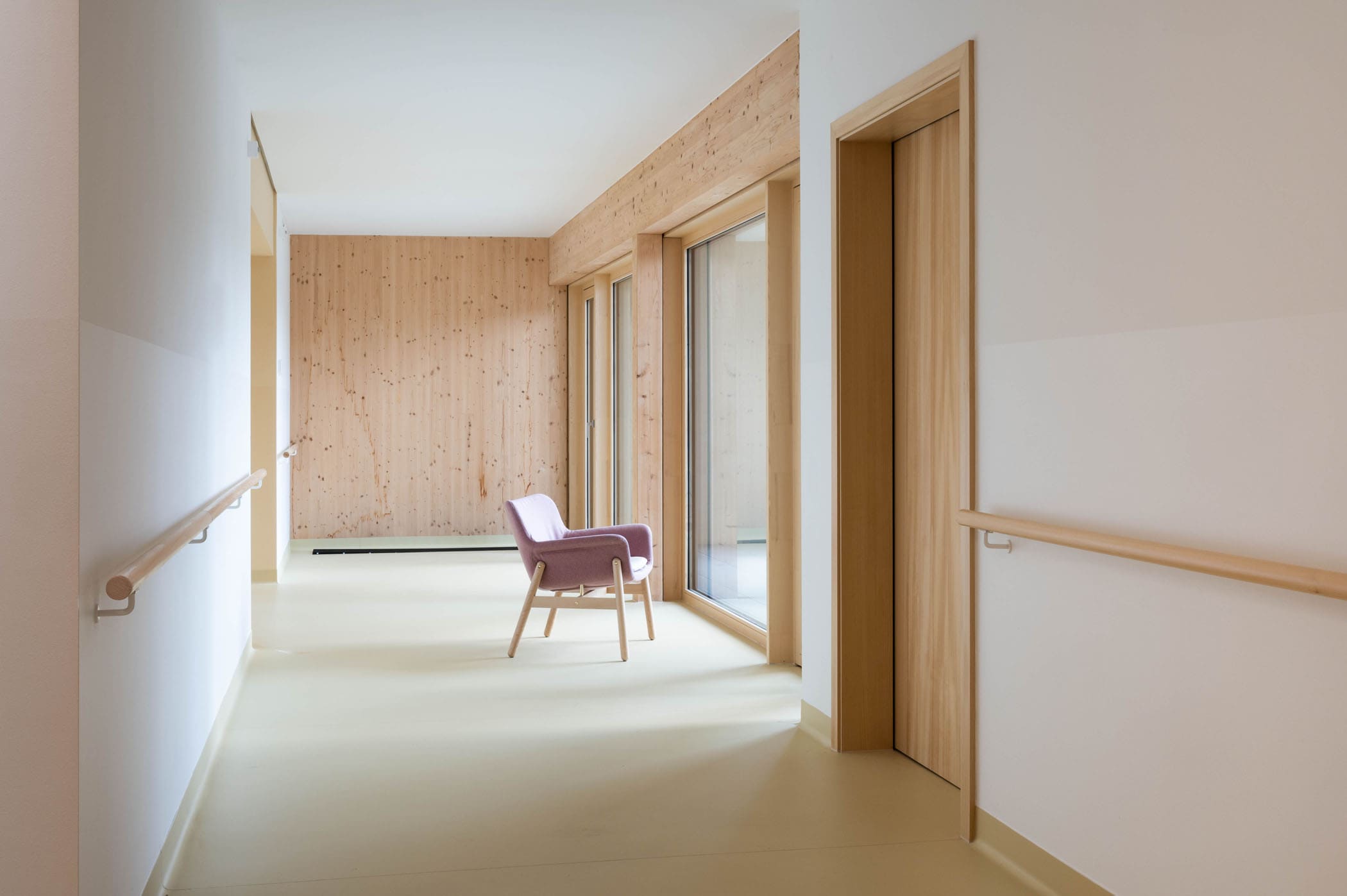
Q: In what way does your design strive to dissolve the boundary between institutional care and a sense of ‘home’?
A: The architectural design of the new construction is based on creating smaller residential communities that create a sense of family. The home is designed with modularity in mind; its three living quarters each contain 12 single-bed rooms that can be customized and personalized into a new home that also offers aid. These quarters contain a central living area and a kitchen with a big multipurpose area below them on the ground floor, meant for events and connecting with a wider range of social groups that enrich the living experience.
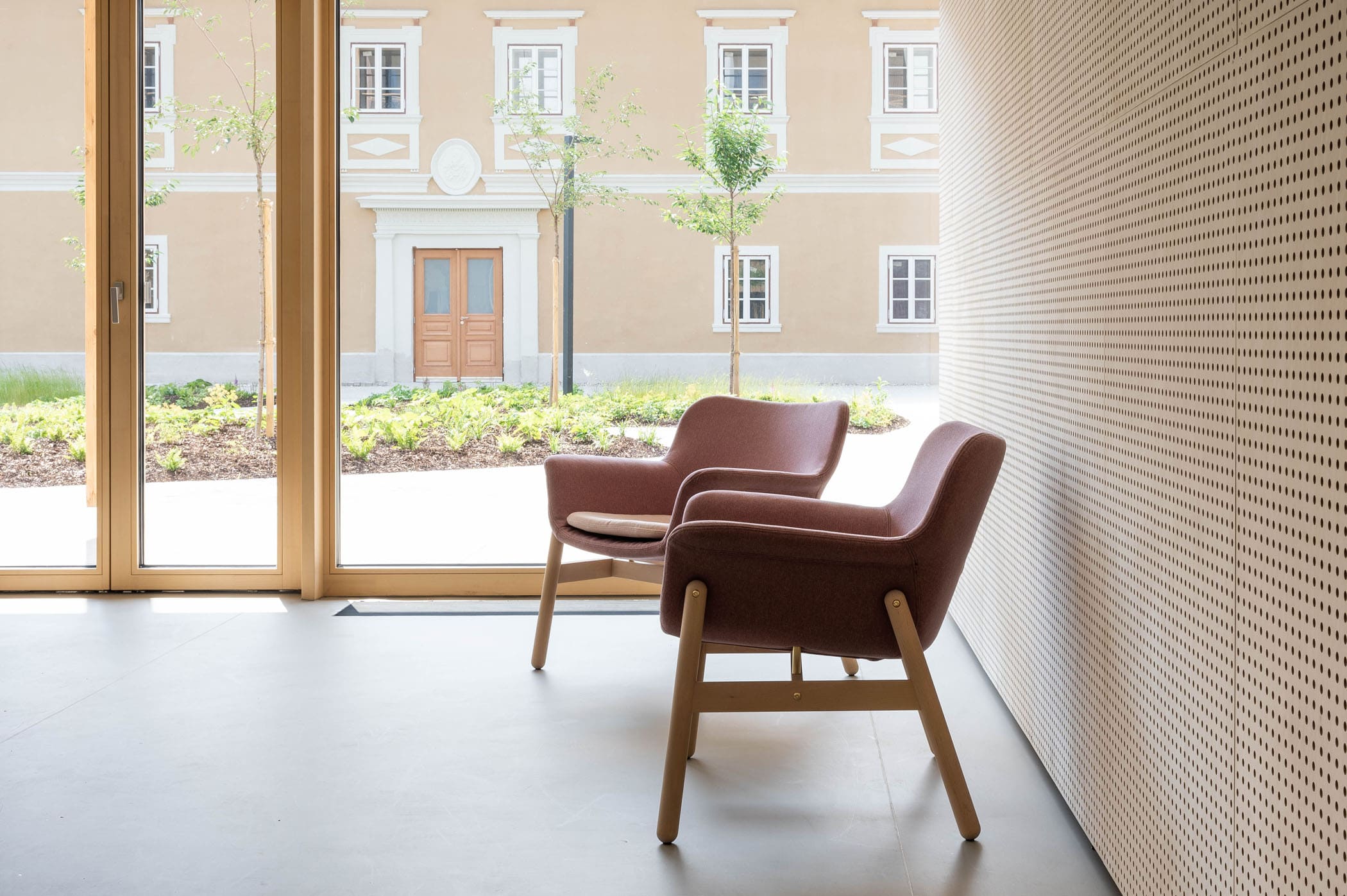
About KO-RA Senior Center
The KO-RA senior center has been designed as a modern multipractical building for daily forms of care and accommodation of senior citizens, as well as a space for social integration and intergenerational connection. The building, including the newly restored Javornik manor follows the principles of sustainable construction. New additions were built in two phases. First, a conventionally built concrete construction on the ground floor followed by a three-storey timber unit. Its functional form follows the optimal spatial solution for the ambient of the Javornik manor, combining its constructional features with the use of sustainable materials. The addition of the horseshoe/u-shaped part (looking from bird’s-eye view) on the ground floor has been added in front of the manor, as part of the new program; it stands as an open space of the atrium meant for socializing. The new atrium itself connects the old manor and all the new additions with an open public green space.
The newly added part of the building on the north side houses a multipurpose space as well as a few temporary and daily accommodations, meanwhile the ground floor of the eastern tract is intended for administrative purposes and service areas with a kitchen. The eastern tract itself is made up of two floors, with single-bed rooms and a shared kitchen that looks out onto the manor and the city centre of Ravne on the west side, while the eastern view shows the Pigl hillside.
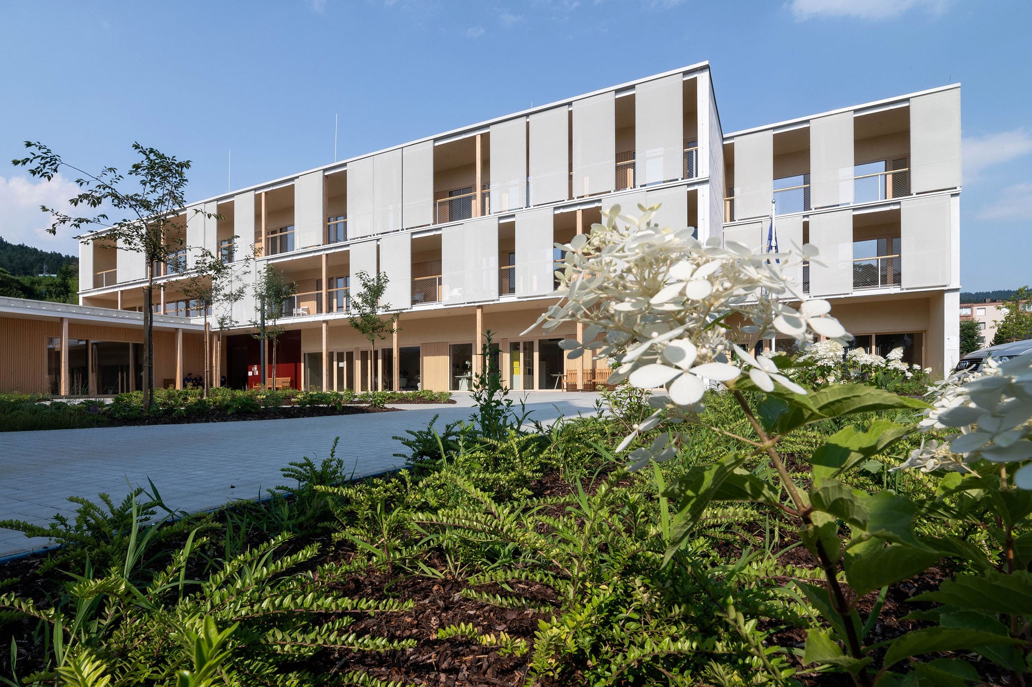
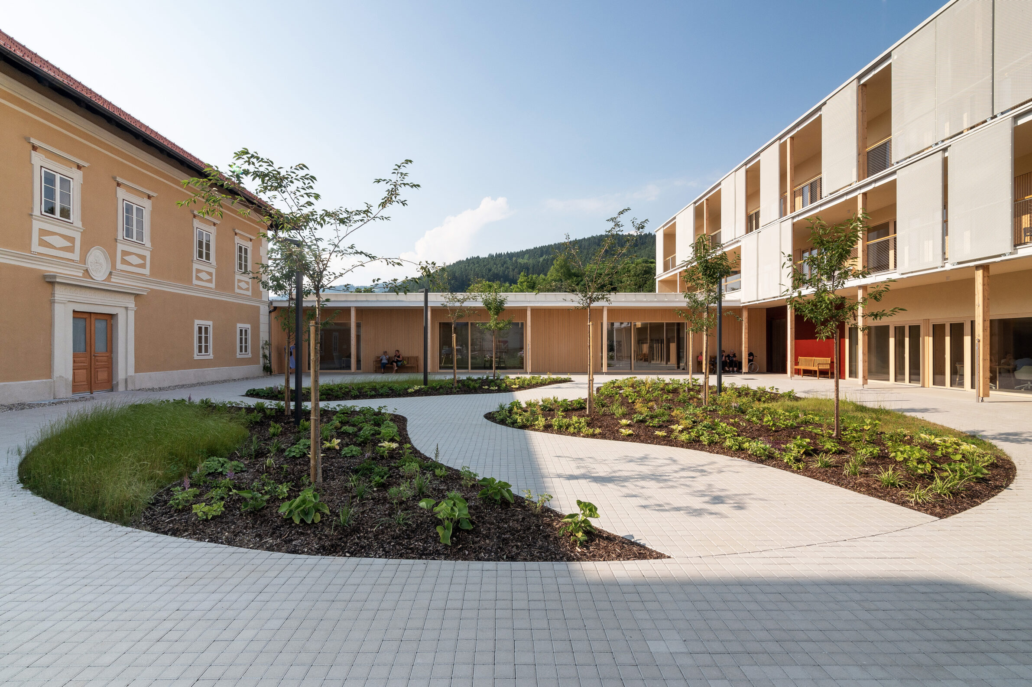
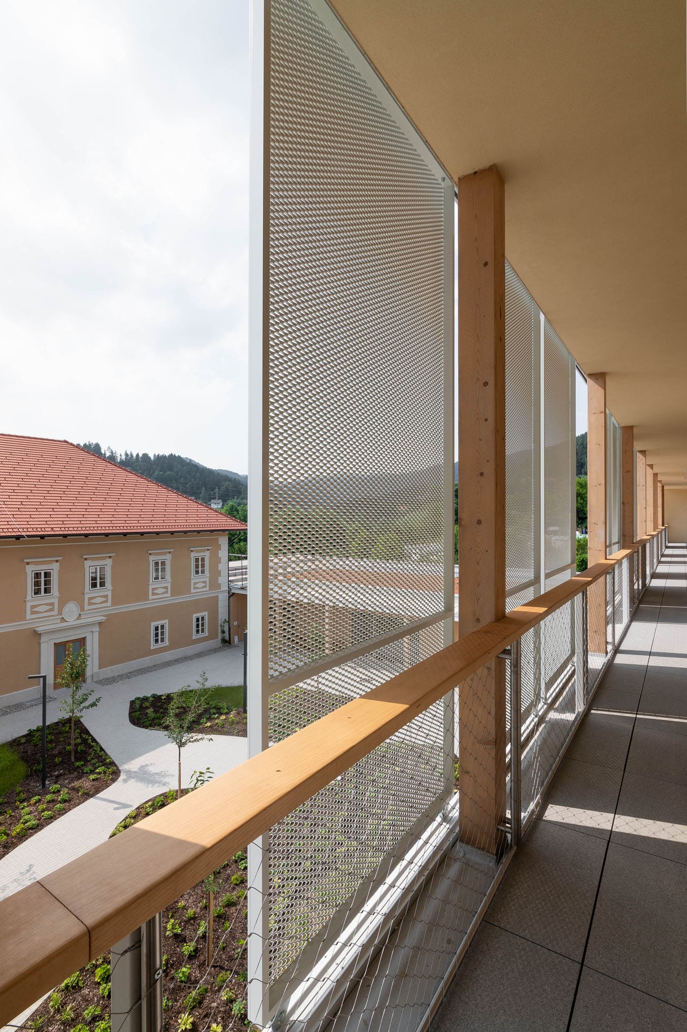
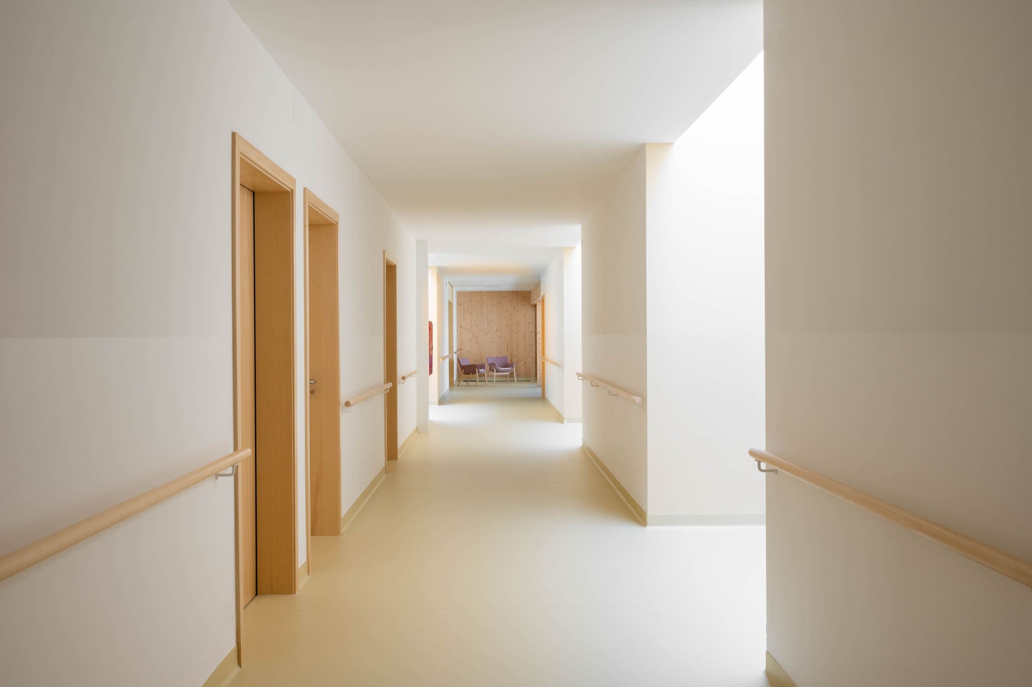
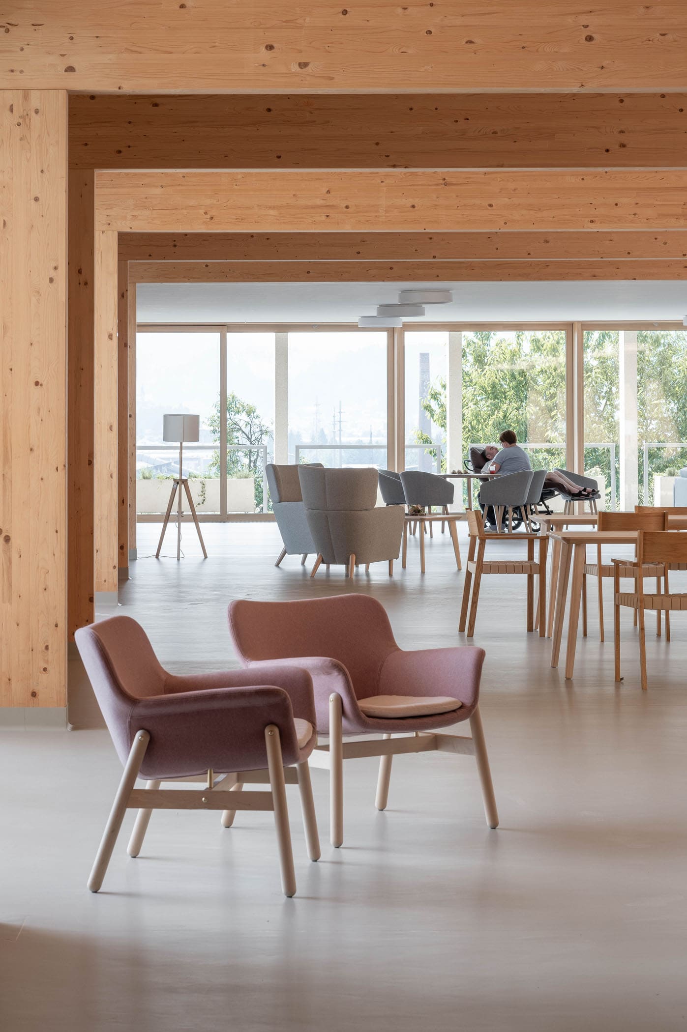
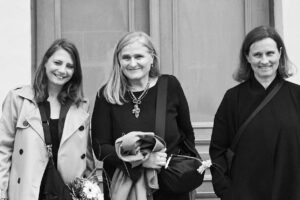
Arrea arhitektura
Project
KO-RA Senior Center
Studio:
Arrea arhitektura
Main authors:
Maruša Zorec,
Maša Živec,
Nena Gabrovec,
Rok Hočevar
Year of Completion:
2024
Location:
Ravne na Koroškem, Slovenia
Website:
www.arrea.si
Emails:
info@arrea.si
Edited by:
Tanja Završki


