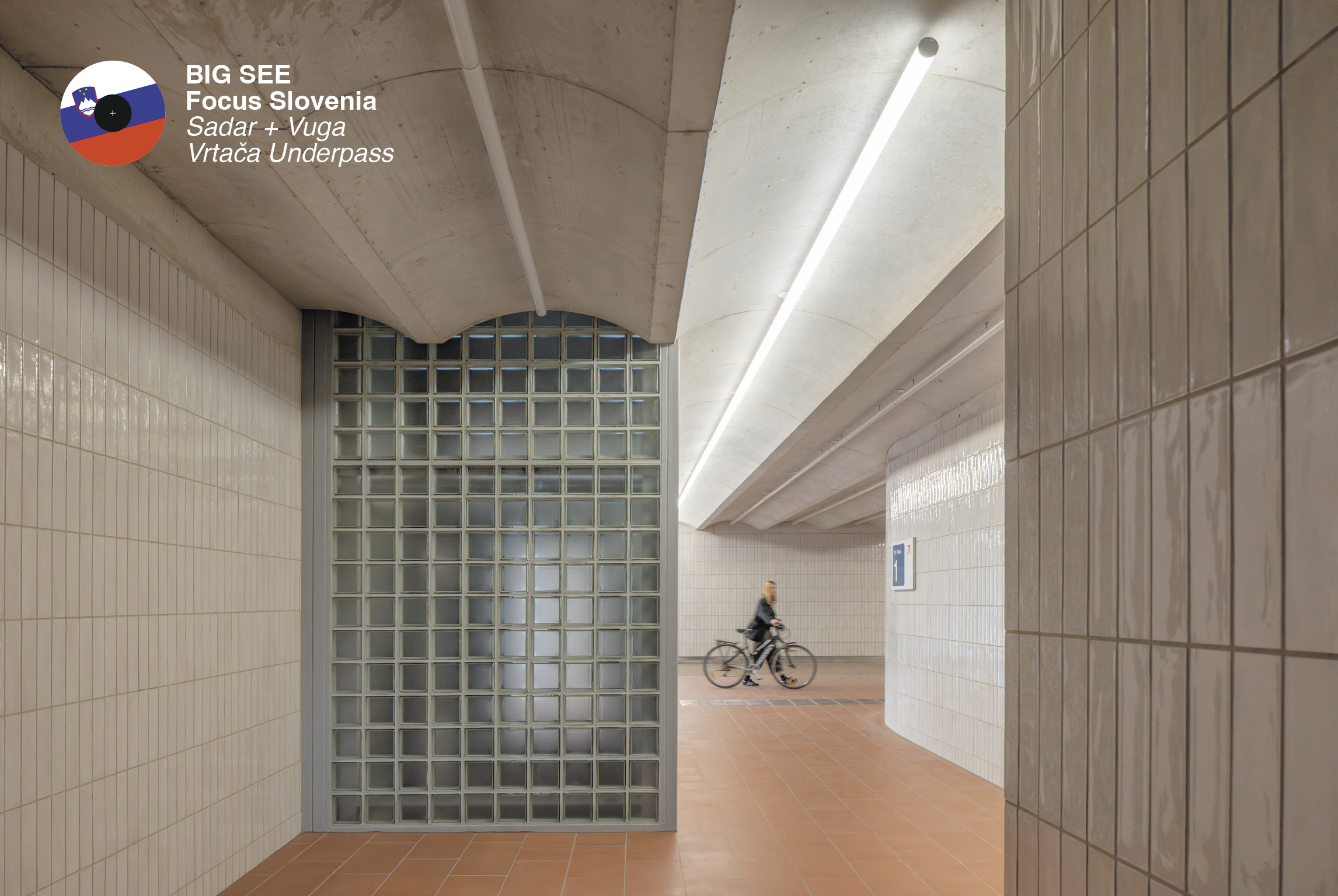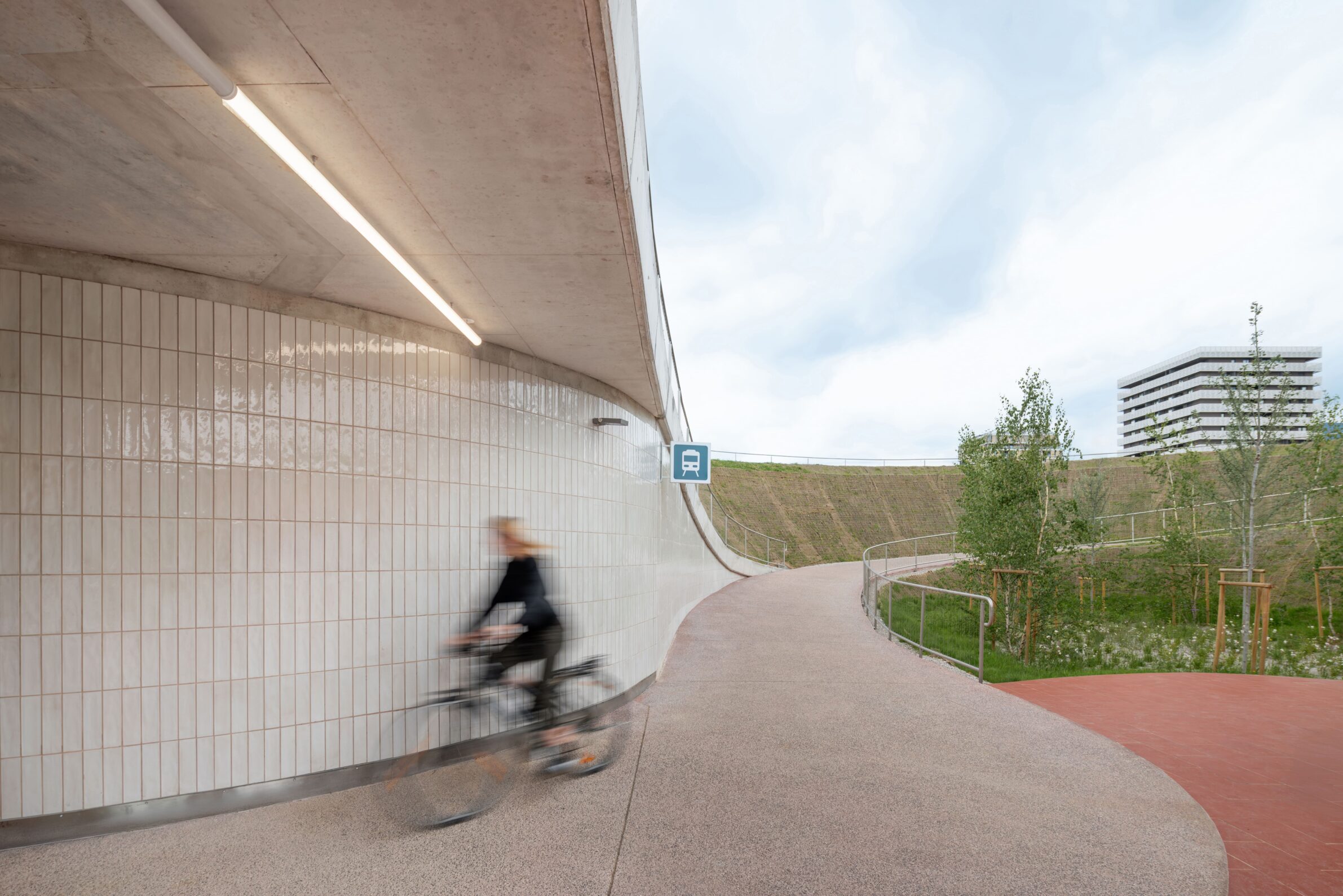
3 Questions for Jurij Sadar & Boštjan Vuga
The project redefines the border as a shared civic ground, setting an example for how infrastructure can become a stage for everyday coexistence.
Q: How does the Vrtača underpass transform the idea of a border from barrier to opportunity?
A: The Vrtača underpass turns a once-divisive threshold into a space of passage and encounter. Where the railway and the border once reinforced separation, there is now a safe and inviting connection between two city centres. The underpass opens into sunken plazas that are not only circulation points but new public rooms: places to sit, wait, or even host events. The project redefines the border as a shared civic ground, setting an example for how infrastructure can become a stage for everyday coexistence.
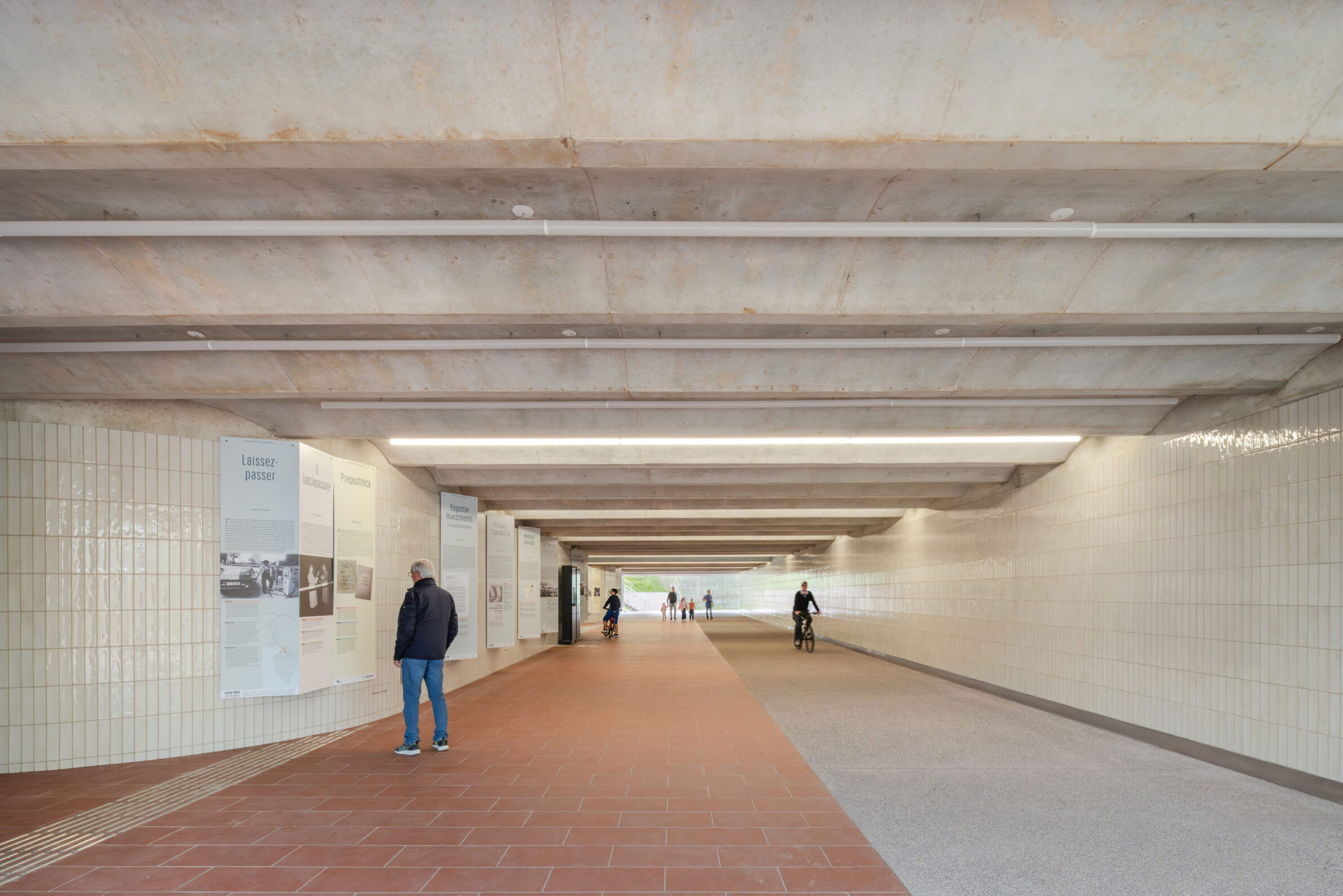
Q: What does daylighting and materiality in the underpass say about your vision for public space?
A: We wanted the underpass to feel welcoming and safe. Natural light enters from both ends and through a central skylight, reflected across glossy white ceramic tiles. The surfaces are bright and legible. Brick-red paving distinguishes movement flows while continuing into the plazas, where it contrasts with planted slopes and rain gardens. It’s more like an interior street than a tunnel. The palette demonstrates our conviction that public infrastructure deserves dignity and atmosphere; it should encourage people to linger, not just pass through.
The palette demonstrates our conviction that public infrastructure deserves dignity and atmosphere; it should encourage people to linger, not just pass through.
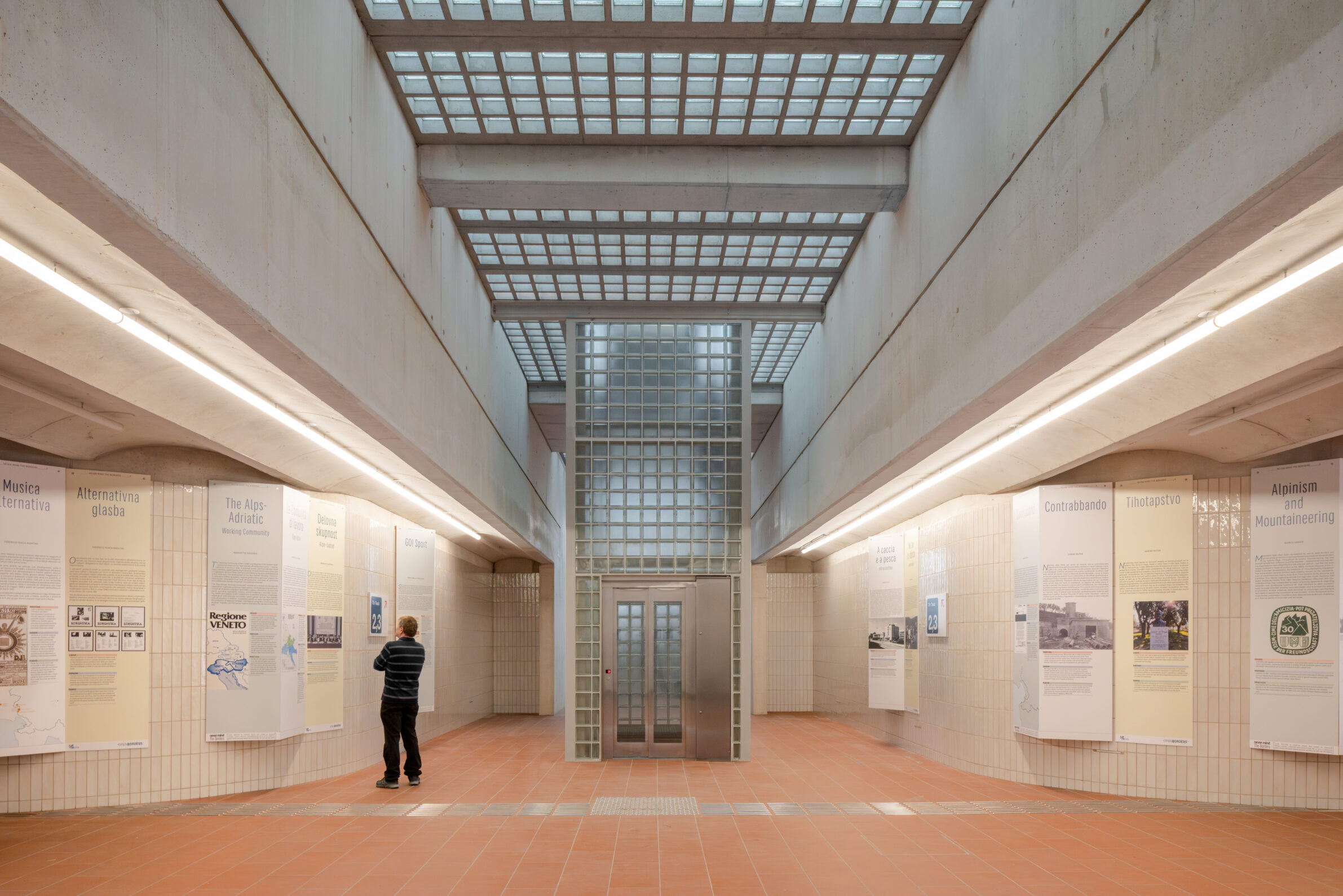
Q: In reducing the number of tracks and opening up public space, what does this gesture mean in terms of reclaiming urban fabric for people rather than infrastructure?
A: Reducing the tracks from fourteen to six was not only a technical decision, but an urban one. It unlocked central land that had been inaccessible for decades and gave it back to the city. What was once a zone of rails and barriers now hosts plazas, gardens, and spaces for culture — a shift from infrastructure as division to infrastructure as foundation for civic life.
What was once a zone of rails and barriers now hosts plazas, gardens, and spaces for culture — a shift from infrastructure as division to infrastructure as foundation for civic life.
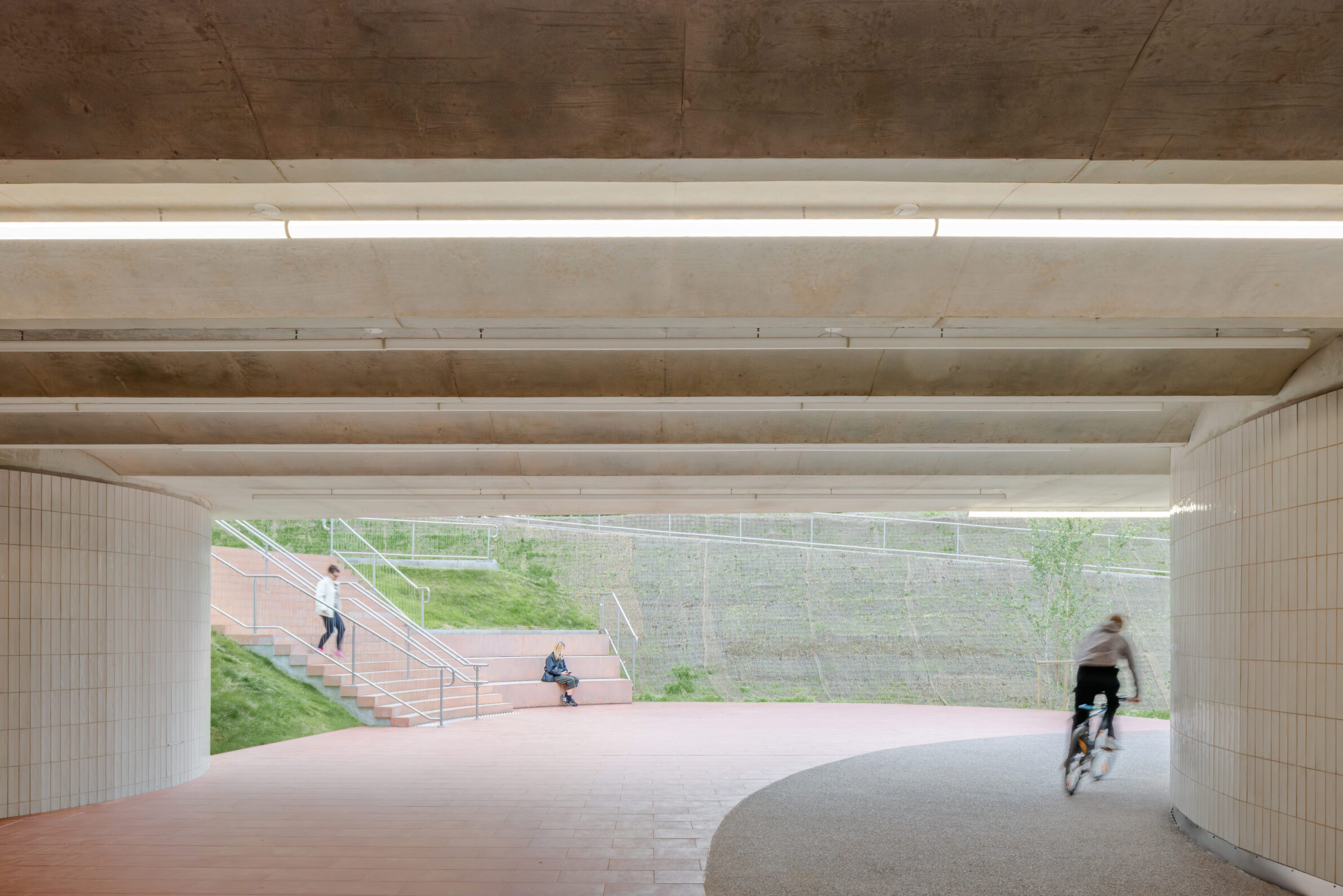
About Vrtača Underpass
Nova Gorica (Slovenia) and Gorizia (Italy) share one of Europe’s rarest urban conditions: two cities divided only by a border line. The historic Transalpina Railway Station, built in 1906 and standing just meters from Piazza Transalpina, long symbolised this separation. Its transformation is part of the European Capital of Culture GO! 2025, which reimagines the station area as a connective civic ground.
The key intervention was the reduction of the track field from fourteen lines to six and the construction of a new island platform. This restructuring created space for the Vrtača Underpass — the first safe and direct pedestrian and cycling link between the two city centres. More than infrastructure, the underpass was conceived as a luminous public space. At both ends, it opens into elliptical sunken plazas, designed not only to absorb daily flows but to invite gathering, sitting, and pause.
Material choices reinforce its civic role: glossy white ceramic tiles reflect daylight from both ends and a central skylight, while brick-red ceramic paving separates pedestrian and cycling paths, continuing outward into plazas where planted slopes and rain gardens soften the built intervention.
Alongside the new crossing, part of the Transalpina station was carefully renovated. Original paving, wooden wall panelling, frescoes, and the canopy were restored in close collaboration with heritage authorities, while the interiors were adapted to contemporary needs.
Together, the underpass and the station renewal redefine the border: from a line of division into a shared cultural space. This project demonstrates how infrastructure can generate urban cohesion, opening a once-inaccessible railway zone to daily life, and setting a model for European cross-border cooperation.
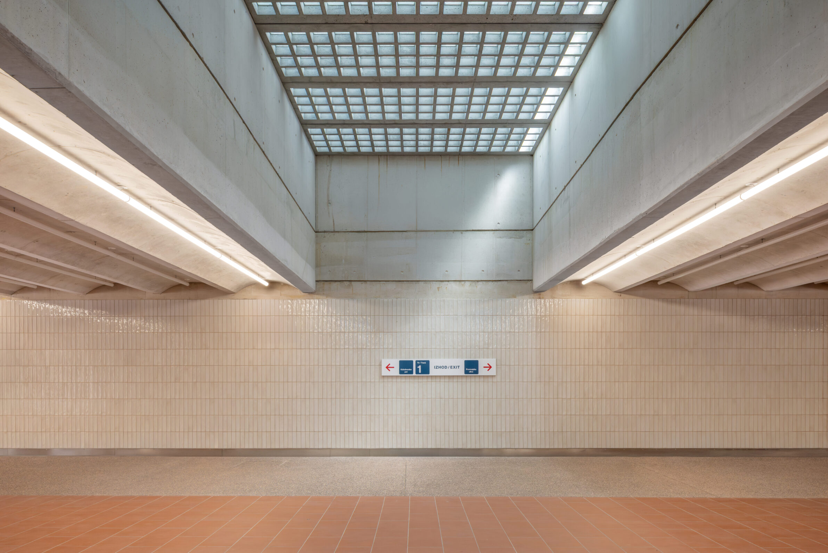
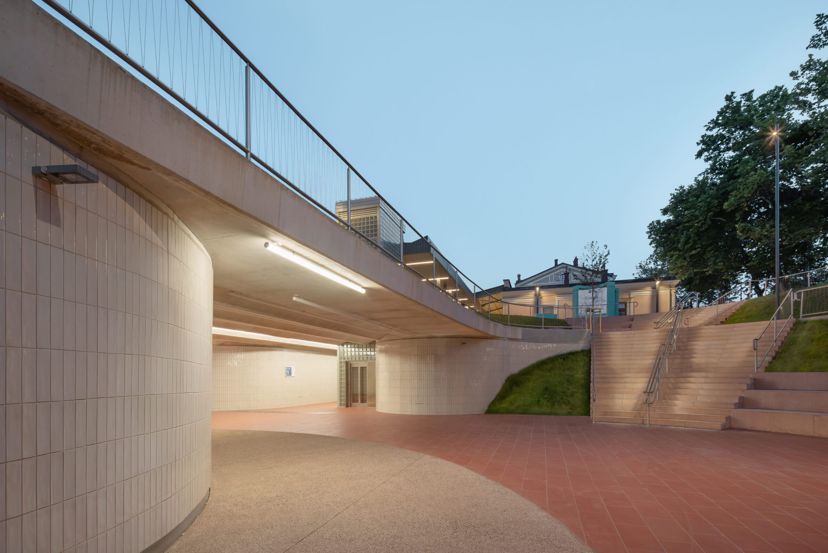
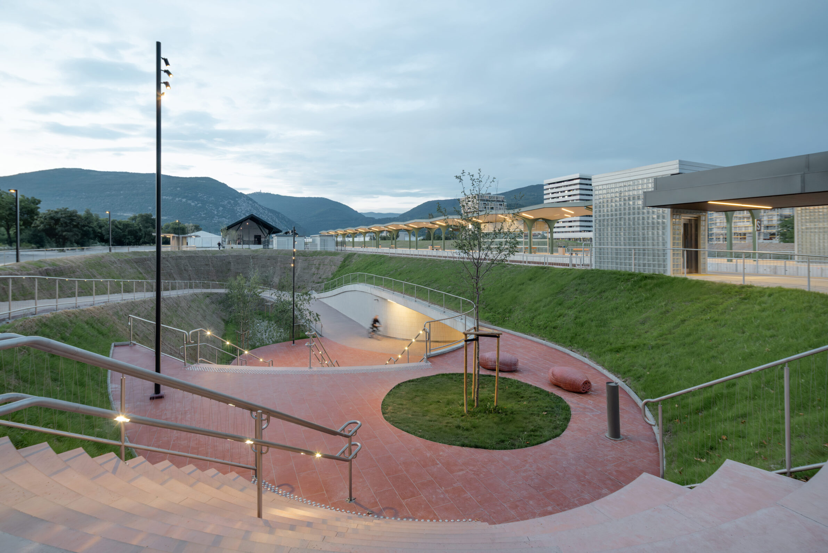
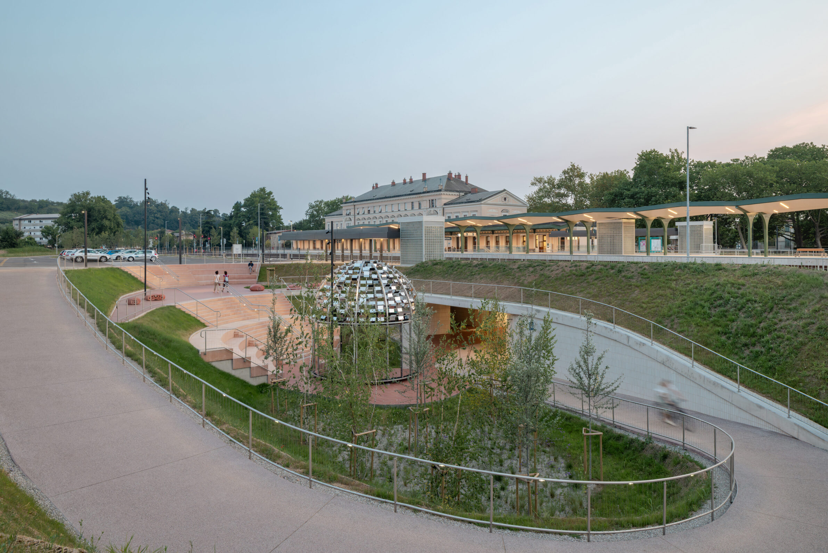
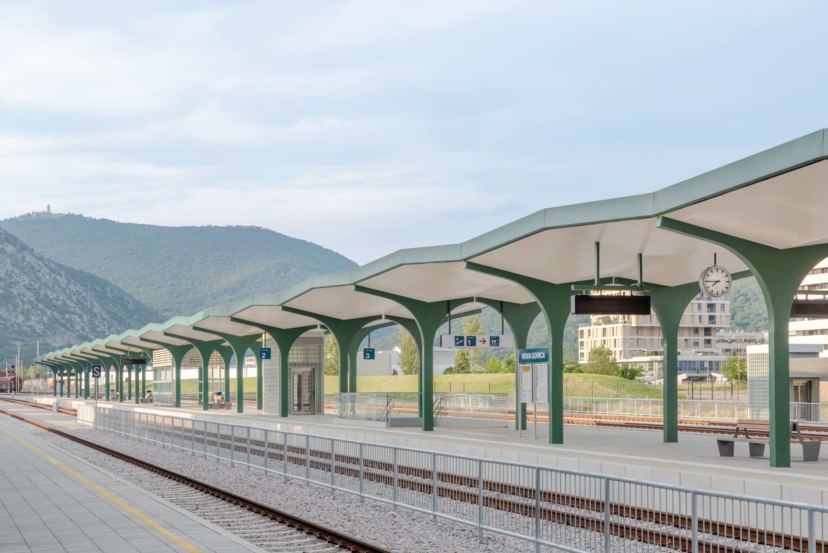
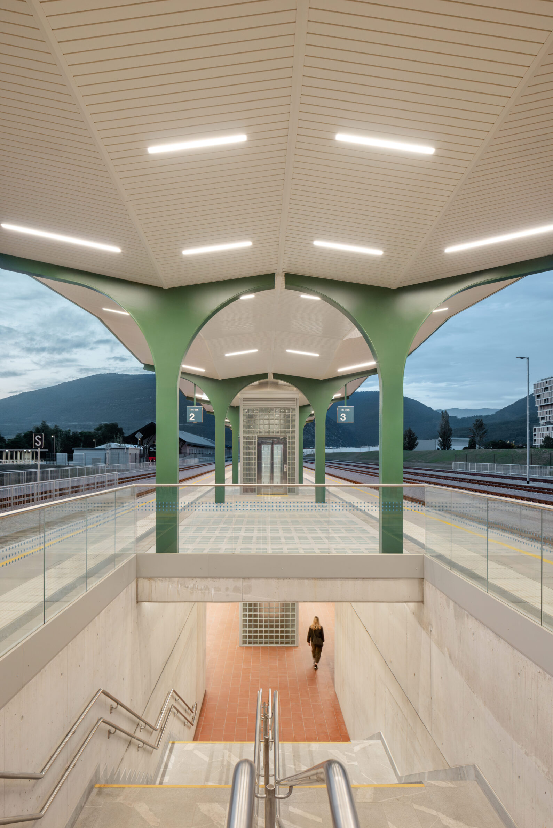
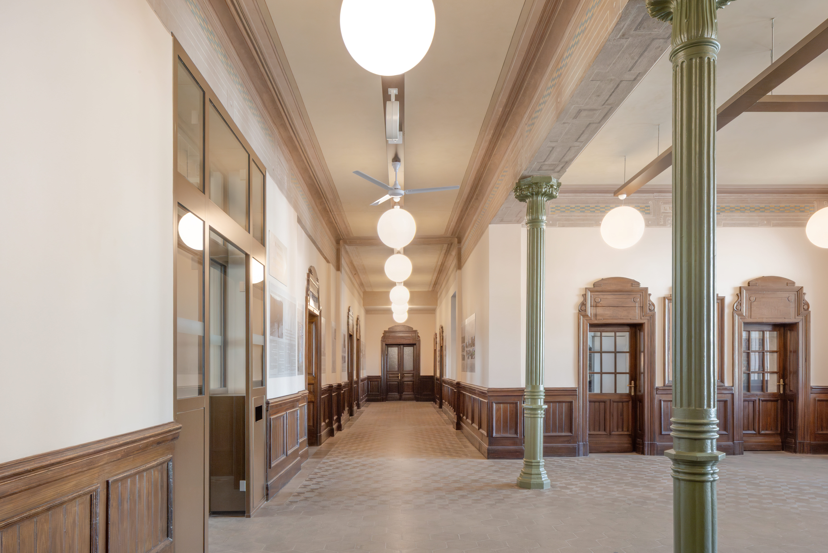
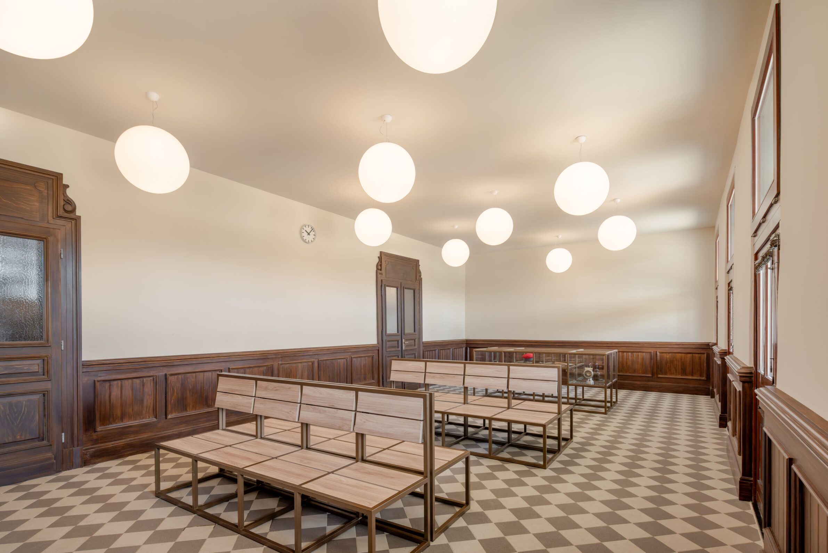
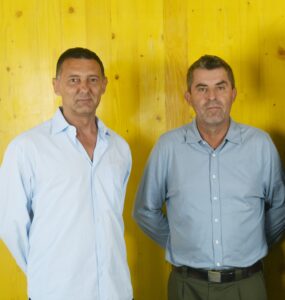
Boštjan Vuga & Jurij Sadar
Sadar + Vuga is a Slovenian architectural practice founded in 1996 by Jurij Sadar and Boštjan Vuga. It is among the country’s most notable studios, with numerous exhibitions, and its works are permanently displayed at TU München and the Museum of Architecture and Design (MAO) in Ljubljana. Notable projects include KSEVT, Stožice Sports Park, and the Chamber of Commerce and Industry of Slovenia. The practice has also been the subject of several international monographs and a documentary film.
Project
Vrtača Underpass
Studio:
Sadar + Vuga
Lead Architects:
Jurij Sadar,
Boštjan Vuga
Year of Completion:
2025
Location:
Nova Gorica, Slovenia /
Gorizia, Italy
Photography:
Ana Skobe
Edited by:
Tanja Završki


