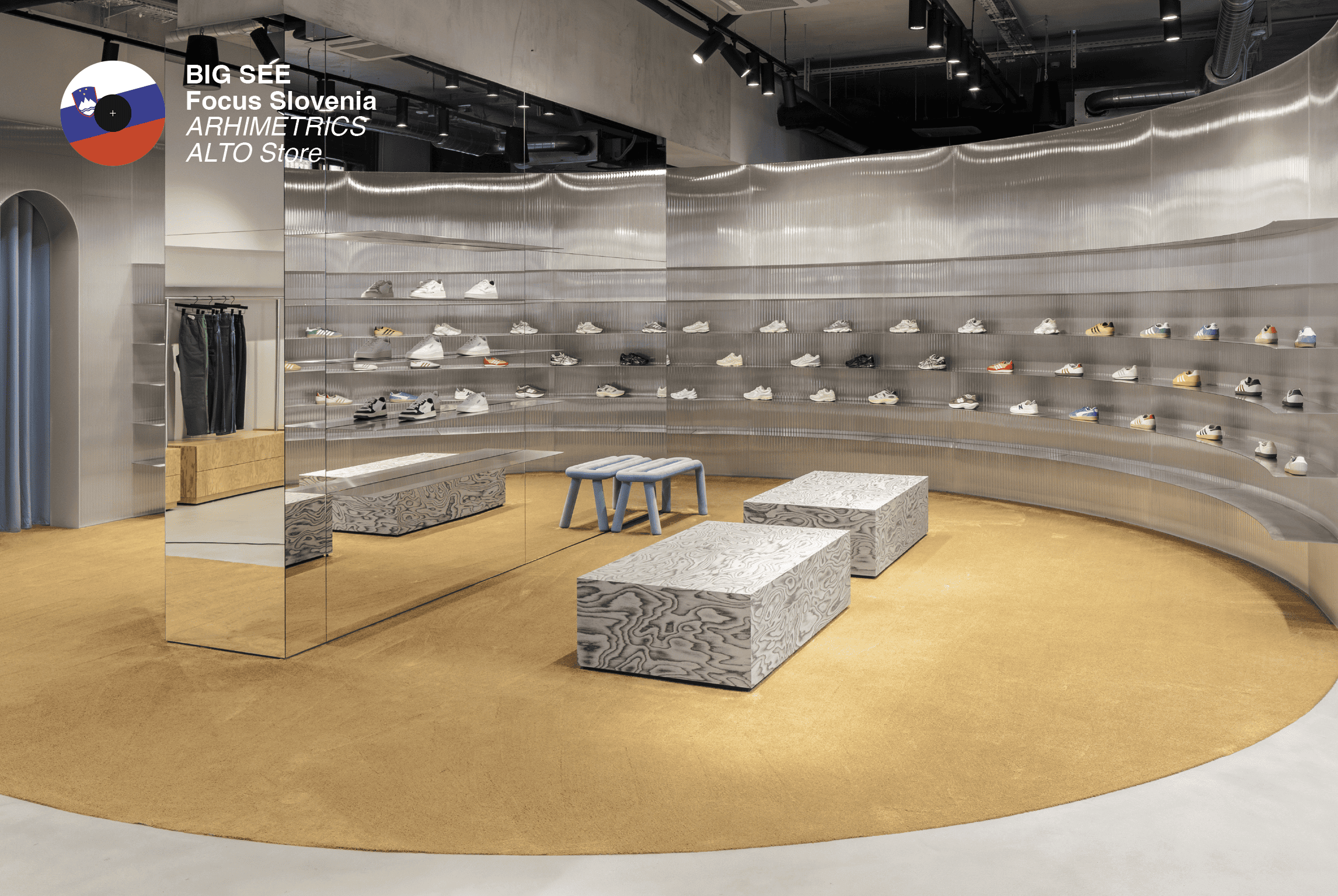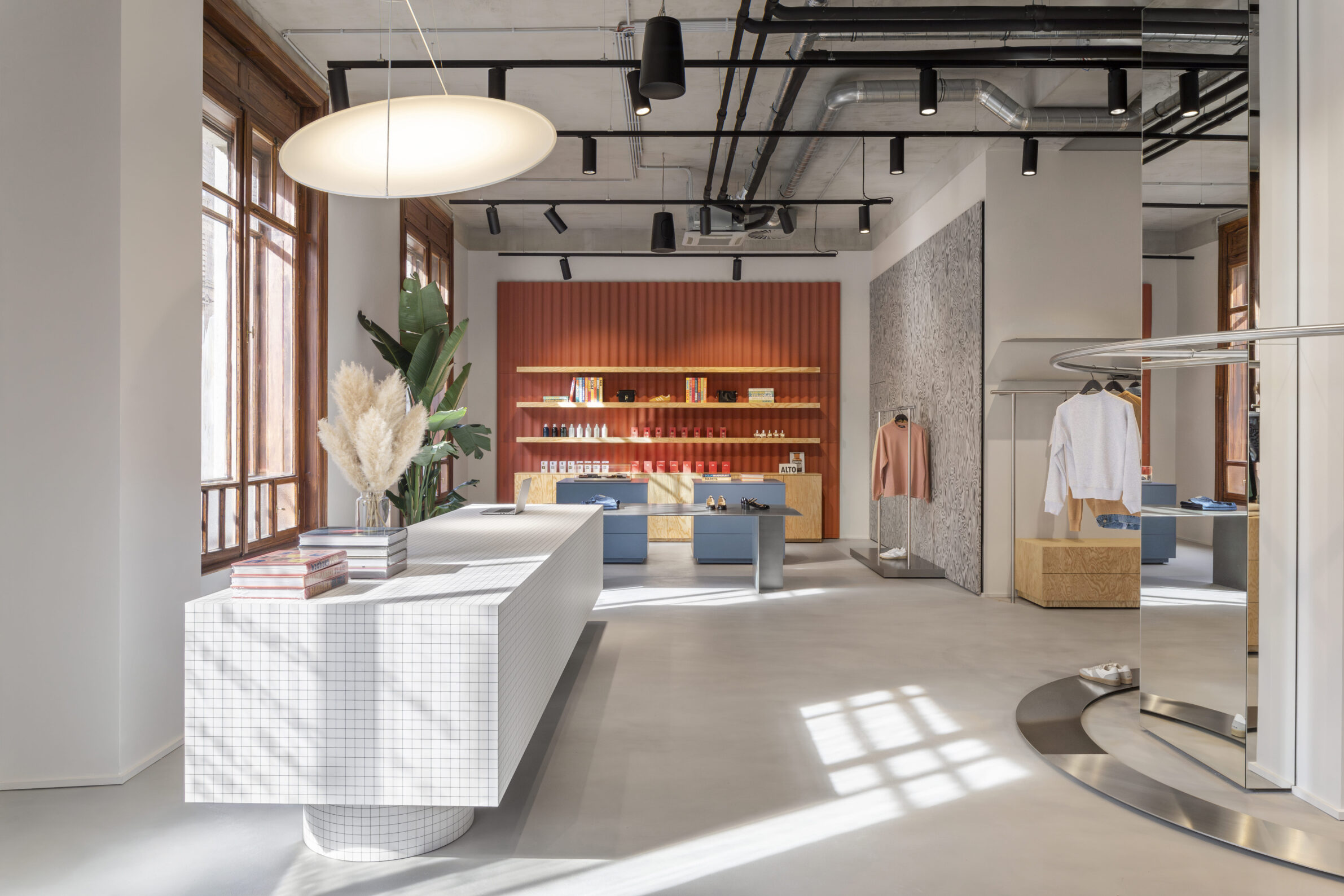
3 Questions for ARHIMETRICS
Q: What makes an interior more than just a functional container, when does it become an experience, or even a state of mind?
It all comes down to the story – a concept built on strong foundations. When an idea is thoughtfully developed and consistently reflected throughout the entire space, you don’t just see it, you feel it. Every step you take within that environment reinforces the concept, transforming the interior into an experience that could resonate on a deeper, almost emotional level.
When an idea is thoughtfully developed and consistently reflected throughout the entire space, you don’t just see it, you feel it.
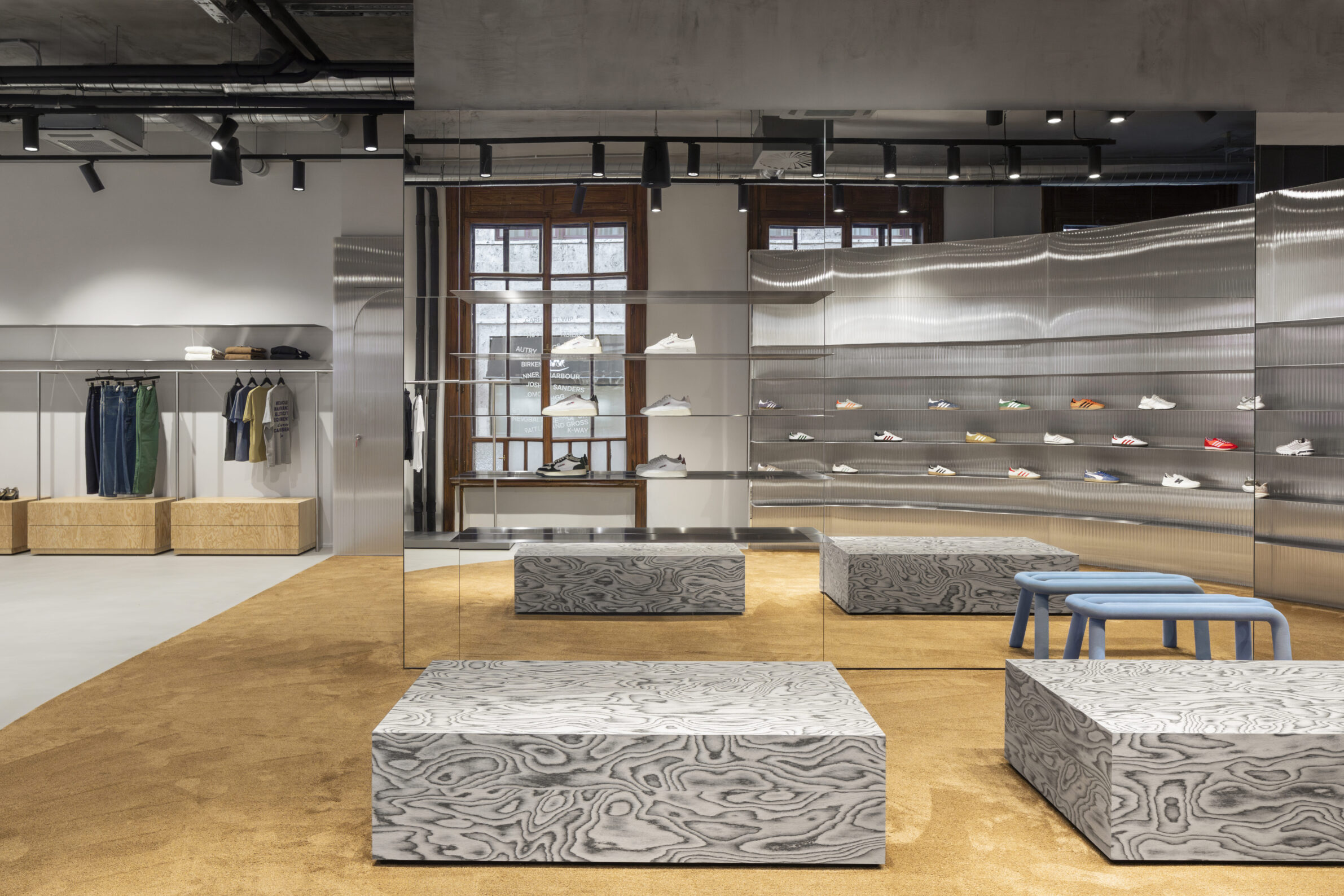
We aimed to create a light, bright, and contemporary space that reflects the character of the fashion within – young, fresh, and cool.
Q: What is the deeper meaning of your material choices here, beyond aesthetics?
A: We aimed to create a light, bright, and contemporary space that reflects the character of the fashion within – young, fresh, and cool. By combining stainless steel, translucent Lexan, raw plywood, simple black-and-white mesh, and sky blue accents, we brought together a playful mix of contrasting materials. Beyond their aesthetic value, these materials are sturdy, easy to maintain, and designed for longevity, symbolizing both permanence and care while supporting an atmosphere of energy and modernity.
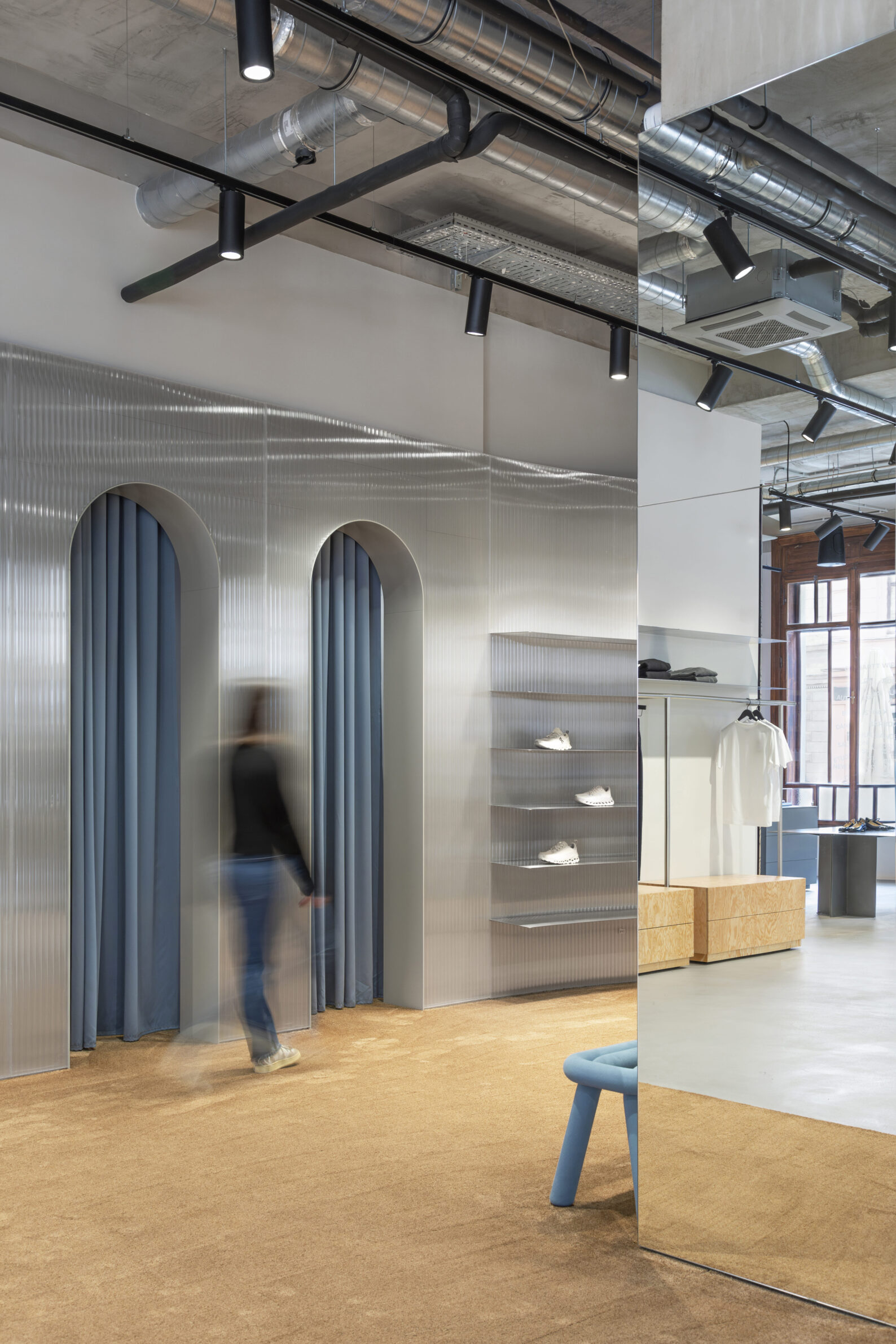
Every space inevitably reflects the culture and time in which it was created.
Q: What do you believe interiors reveal about the culture and time in which they are made?
Every space inevitably reflects the culture and time in which it was created. Projects built on strong ideas can feel forward-looking and timeless, yet even when consciously avoiding trends, the subtle layers of the era in which they were made remain visible. Over time, these hidden traces reveal the cultural and historical context embedded within the design.
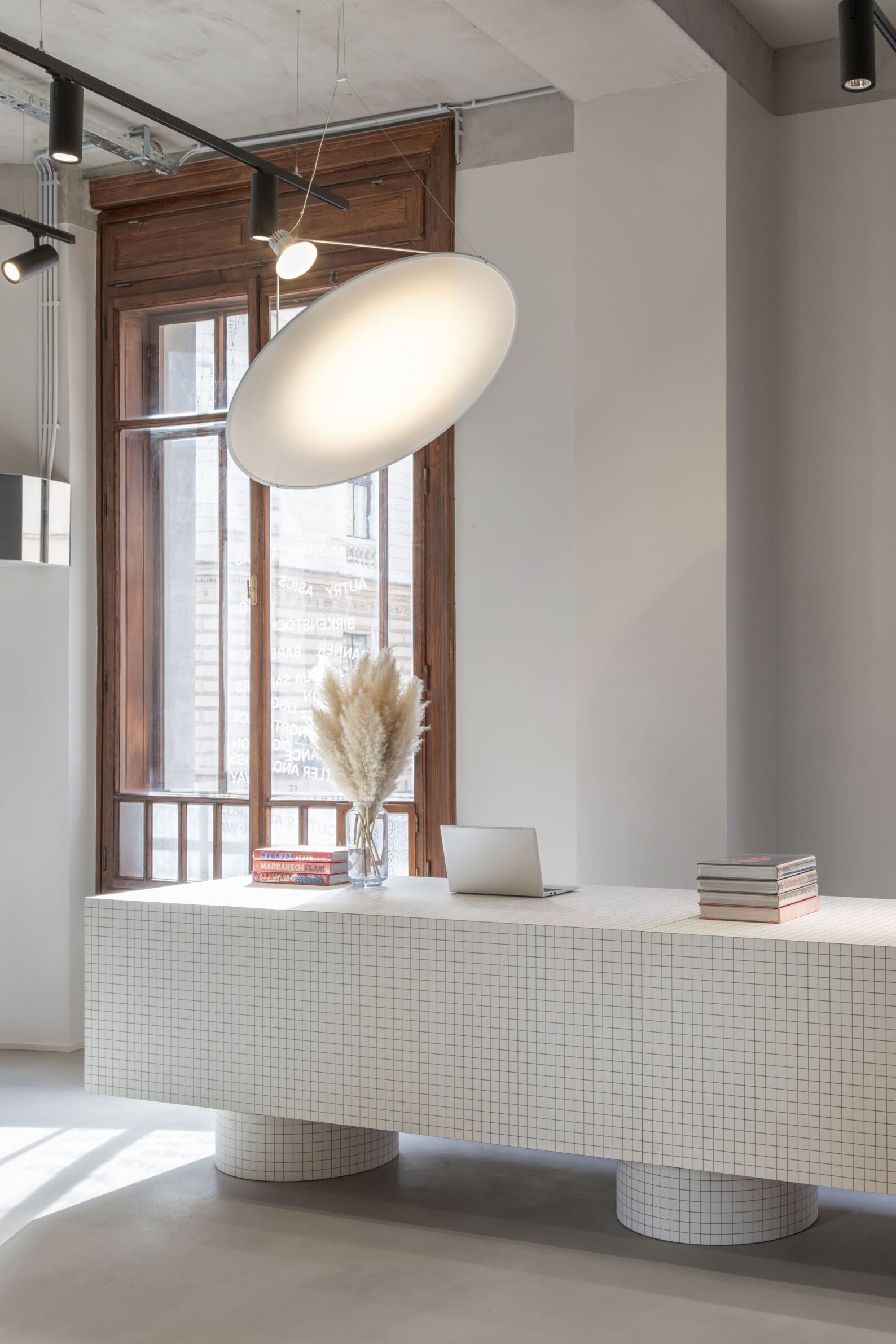
About Alto Store
Located at the intersection of Cankarjeva Street and Beethovnova Street in Ljubljana, the »Alto Store« is a contemporary fashion shop. Housed in a historic Secession-style building, the space had undergone many transformations—from a former branch of the Bank of Slovenia to various commercial uses. In the latest renovation, we embraced a strategy of “architectural subtraction,” removing all previous modifications to reveal and respect the building’s original character.
Key preserved elements, like the large historic windows, guided the design. The existing suspended ceiling was removed to expose the full height of the space, resulting in an airy and more spacious atmosphere. All new interventions—such as walls, displays, and installations—were designed as reversible and demountable, avoiding permanent changes to the structure. The store layout reflects its unique diagonal entrance, functioning almost like an urban plaza. This inspired a two-part interior: one side displays perfumes, books, and accessories, while the other showcases sneakers and footwear, organized around a striking curved Lexan wall.
Material selection was driven by both budget constraints and a desire for tactile richness. The design balances industrial elements like exposed installations and stainless steel racks with warmer textures and a bold color palette. Iconic features include a mirror-clad column resembling a sculptural centerpiece and a dynamic shelving background using undulating roofing sheets.
Despite a tight timeline and limited resources, we delivered a vibrant, youthful, and flexible retail environment. The result is a thoughtful blend of old and new—an experimental yet functional space that respects history while embracing contemporary retail culture.
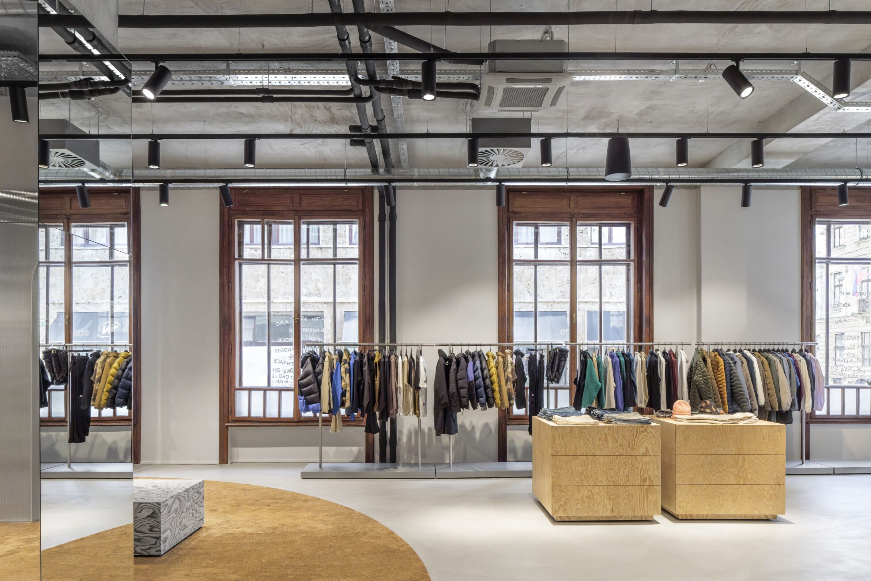
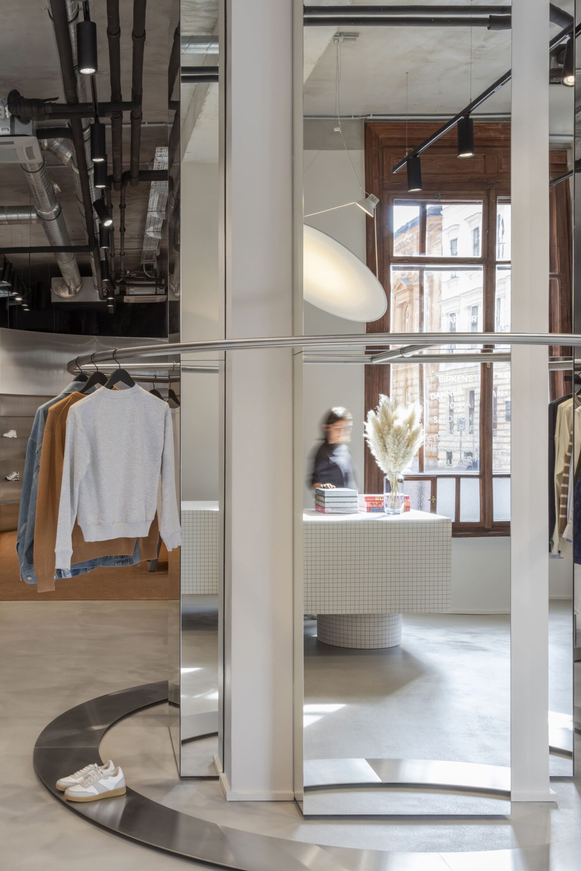
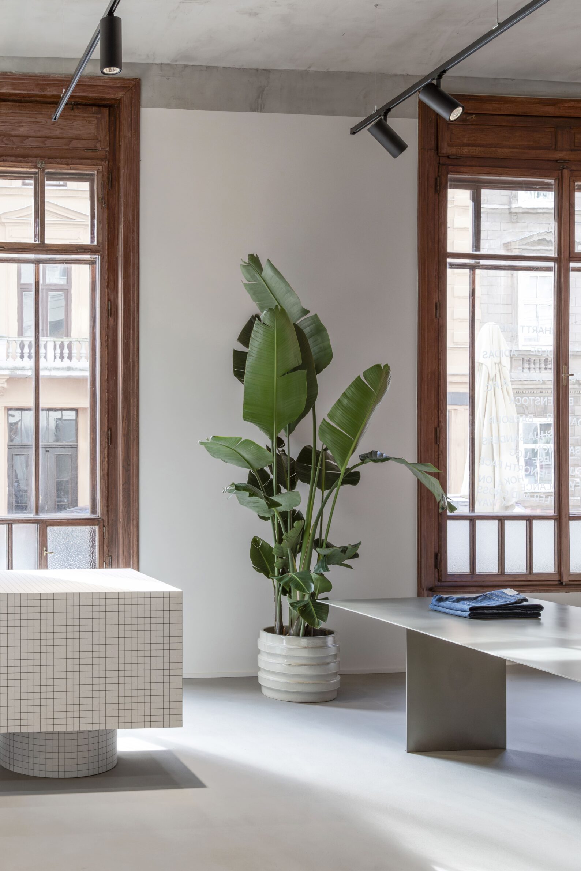
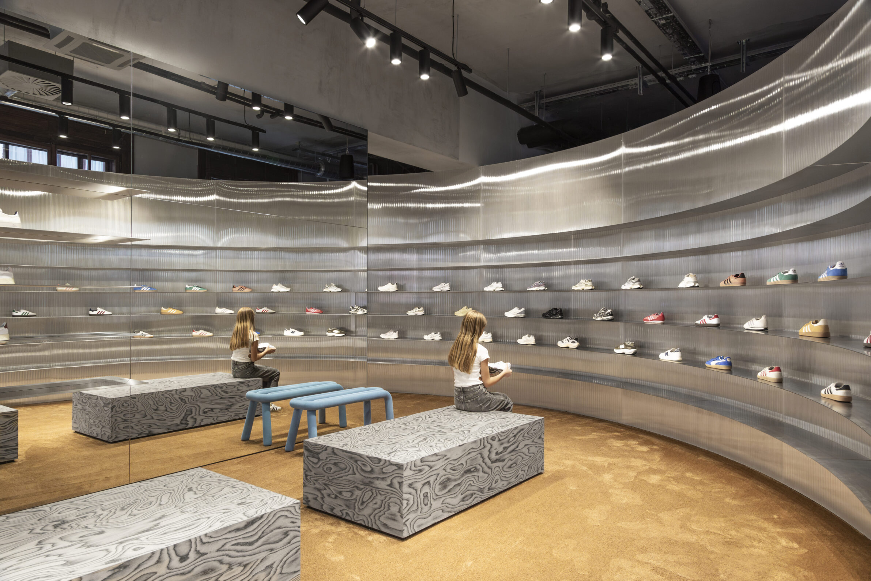
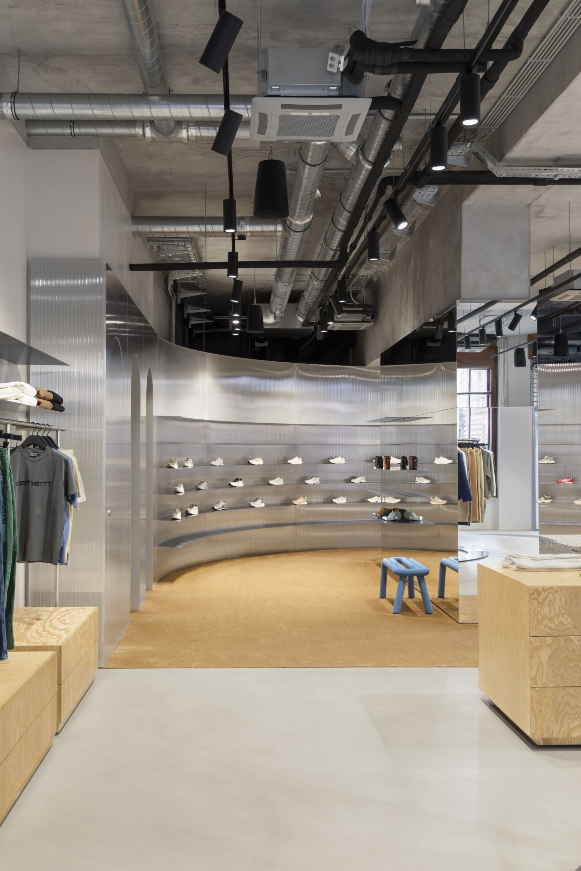
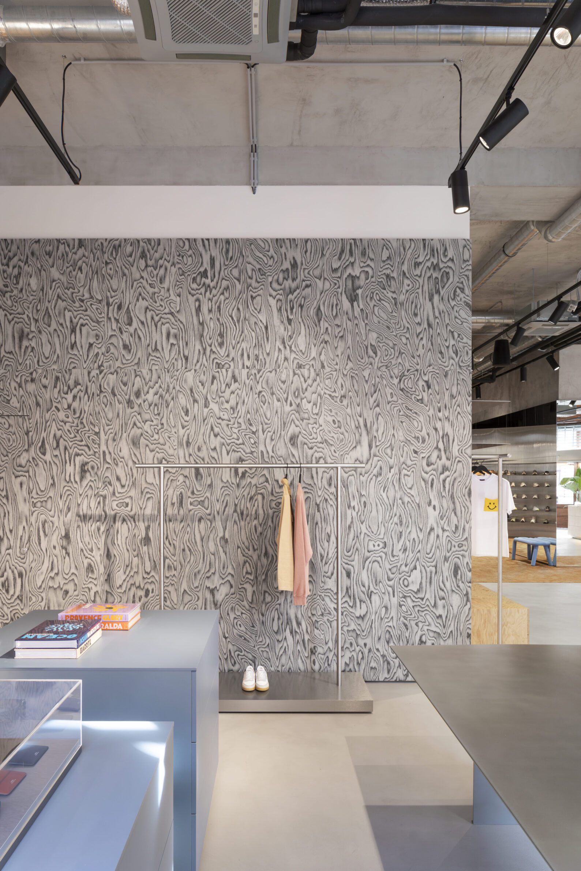
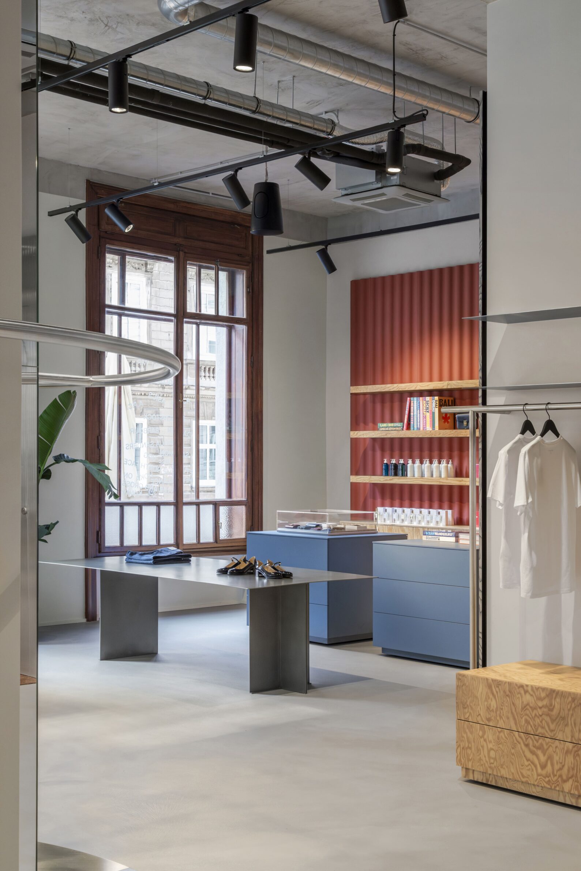
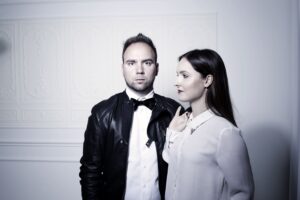
ARHIMETRICS Studio: Dare Vasiljević & Tanja Špan Vasiljević
ARHIMETRICS brings together a team of young and creative architects and designers, founded in 2011 by architects Dare Vasiljević (born 1980) and Tanja Špan Vasiljević (born 1984), both graduates of the Faculty of Architecture in Ljubljana (graduating in 2011 and 2009). From the beginning, ARHIMETRICS has been driven by a passion for meaningful design. Their solutions are always unique and diverse — the result of in-depth analysis, thoughtful experimentation, and a meticulous attention to detail.
Project
Alto Store
Studio:
ARHIMETRICS
Lead Architects:
Dare Vasiljević &
Tanja Špan Vasiljević
Year of Completion:
2024
Location:
Ljubljana, Slovenia
Website:
www.arhimetrics.si
Instagram:
@darevasiljevic
@tnj.sv
Portrait photography:
Primož Korošec
Project photography:
Ana Skobe
Edited by:
Tanja Završki


