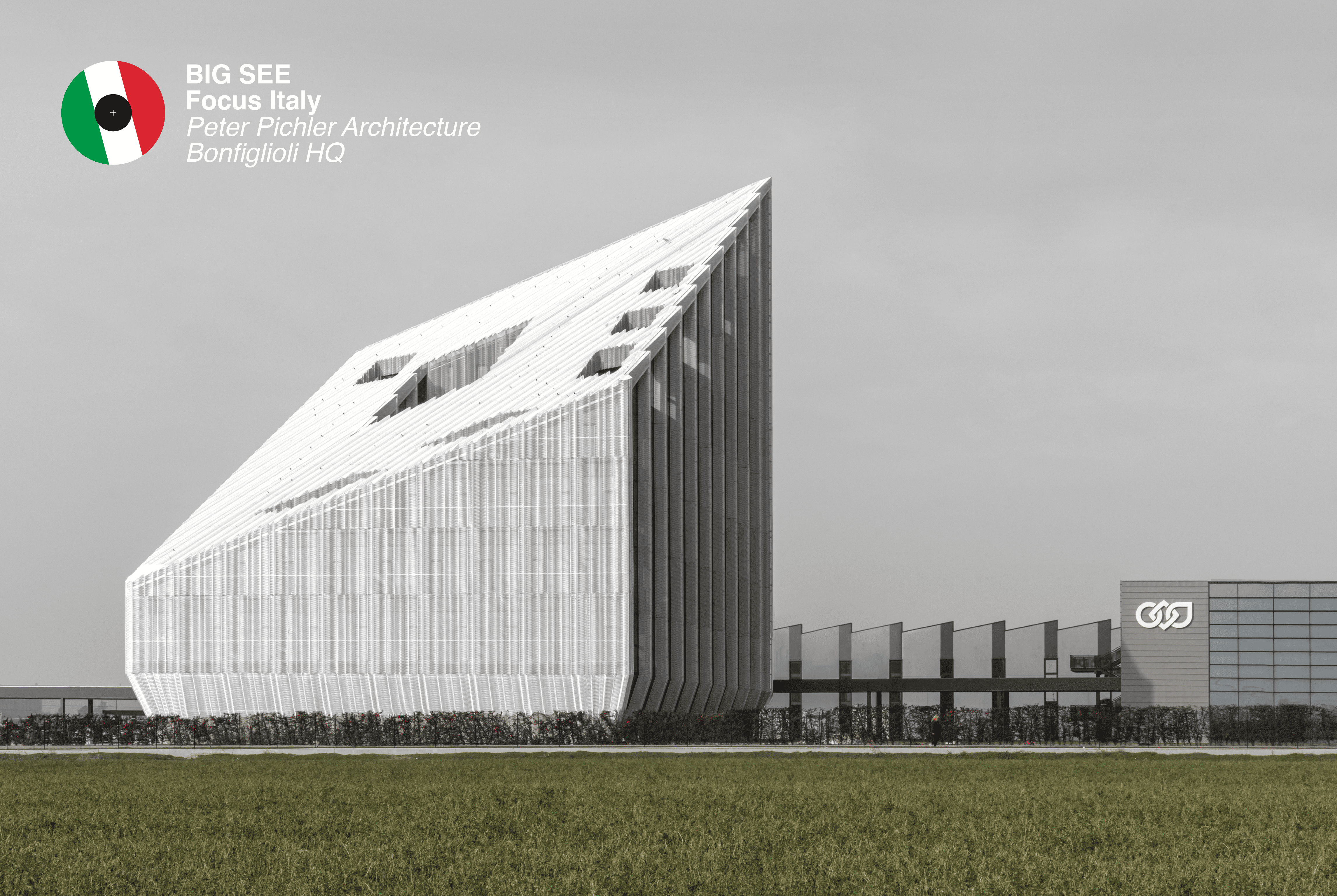3 Questions for Peter Pichler
I believe the future of sustainable design in industrial buildings lies in the more efficient use of space, the reuse of existing structures, and transforming them rather than tearing them down.
Q: How do you see the future of sustainable design evolving in industrial and office buildings?
A: I believe the future of sustainable design in industrial buildings lies in the more efficient use of space, the reuse of existing structures, and transforming them rather than tearing them down. In cases where new construction is necessary, I think it’s crucial to understand the context and ensure the building adds value—ideally a sustainable one. This can be achieved through relatively simple design strategies, such as incorporating internal courtyards that enable natural ventilation, or using intelligent geometries that respond to geographical and climatic conditions. These kinds of considerations need to be addressed from the very early stages of the design process.
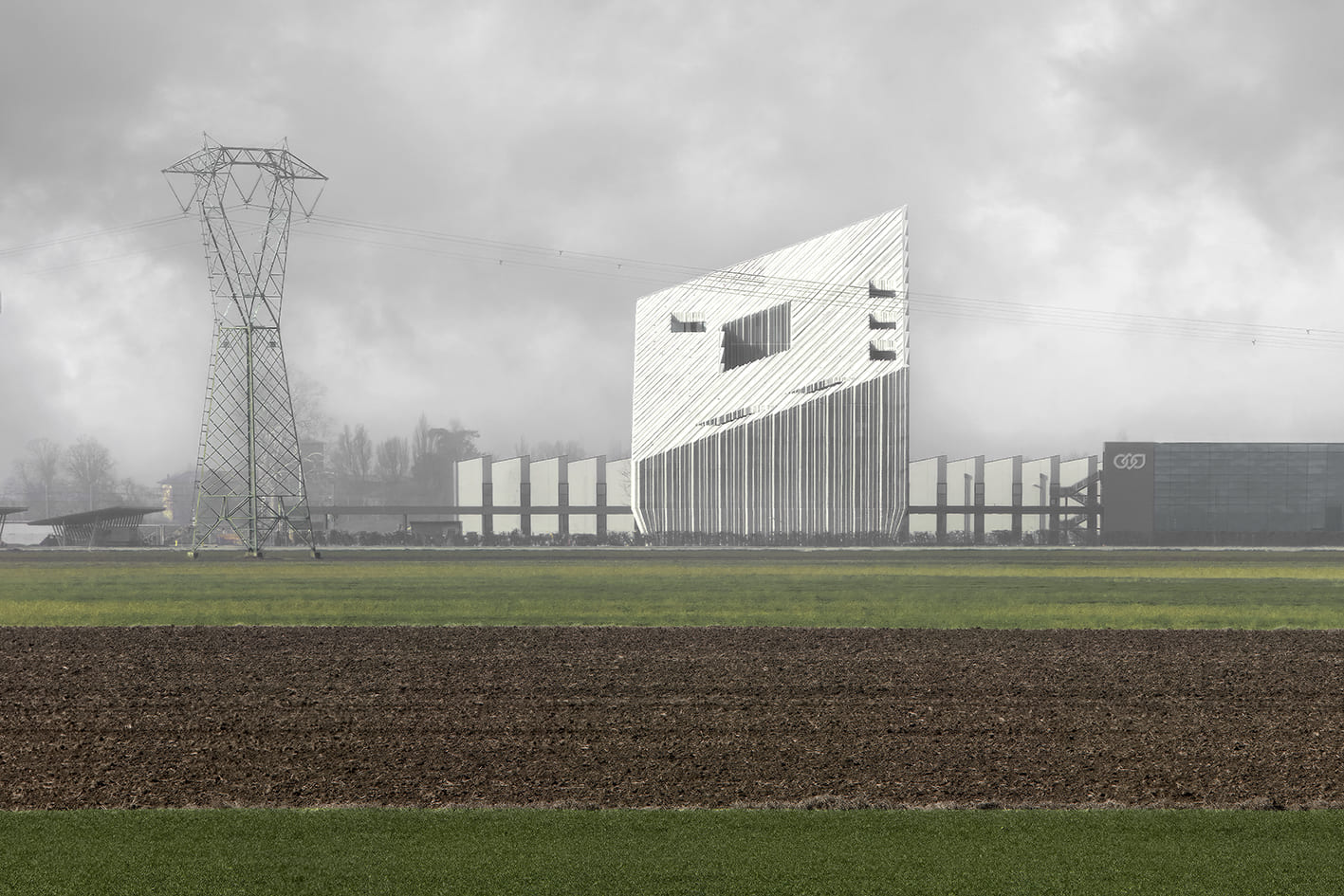
Q: What do you hope will be the lasting impact of this building on the company, its employees, and the wider community?
A: Thanks to the positive feedback we received from both the leadership and employees, we know that the Bonfiglioli headquarters has been appreciated for its core concept: fostering communication. One of the key ideas behind the project was to design a building that encourages interaction across all levels. Each floor includes a terrace, which serves as a space for both formal and informal meetings. We also prioritized open spaces to improve communication between departments and to support visual connection throughout the building. These elements were fundamental to our design approach and we believe they contribute to a lasting, positive impact on the way people work and connect within the company.
One of the key ideas behind the project was to design a building that encourages interaction across all levels.
Q: How do you approach the challenge of designing buildings that tell a story about the people and processes inside them?
A: Our design process always begins with getting to know the history of the client’s company and gaining a deep understanding of the context. In this case, we made an effort to understand not only Bonfiglioli’s background but also its core identity and values. After winning the competition, we had the opportunity to speak directly with the Bonfiglioli team, and from the very beginning, it was clear that sustainability was a key priority for them. Understanding their DNA and these important details was crucial in shaping the concept and guiding the architectural design. As a result, we aimed to provide a contemporary interpretation with intelligent geometry. The building opens toward the north, with a fully glazed north façade—an ideal solution for office spaces, as it offers the best quality of natural light without direct sunlight. On the other hand, the south façades, both southeast and southwest, are covered with a pleated mesh screen. This not only provides protection but also acts as a strong architectural statement, reinforcing the idea of intelligent, responsive design.
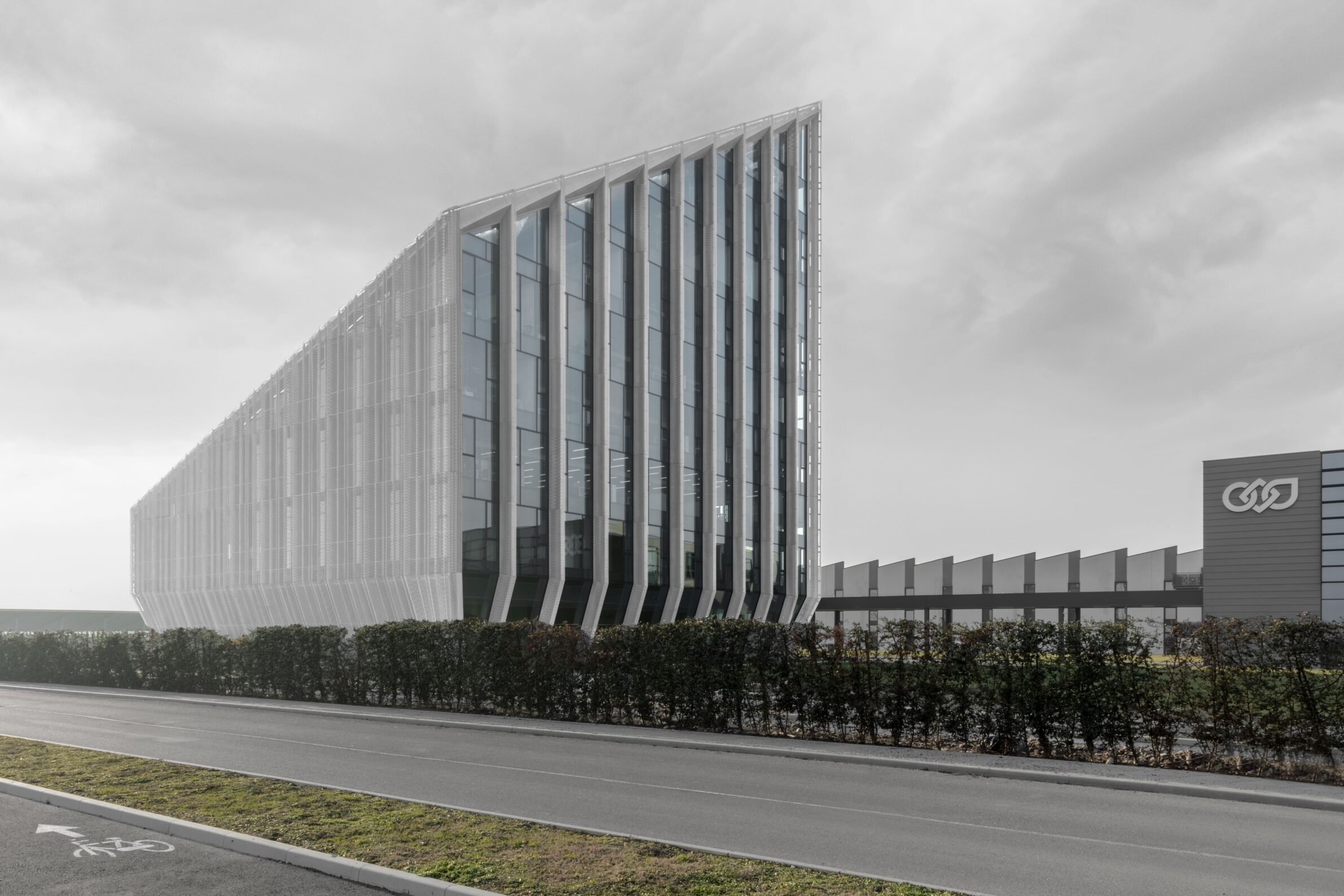
About Bonfiglioli HQ
Peter Pichler Architecture’s design for Bonfiglioli HQ reflects the company’s core values of sustainability, innovation, and human well-being. The building goes beyond functionality, embodying Bonfiglioli’s identity through a design that balances technical excellence with environmental responsibility.
At its center, a green courtyard enhances natural ventilation and serves as a shared social space, while the building’s north-facing sloped roof maximizes daylight and reduces energy use. The south façade is wrapped in a pleated aluminium mesh—referencing Bonfiglioli’s industrial roots—which acts as a solar screen and adds a distinctive material character. Passive strategies, natural airflow, and energy-efficient systems are integrated throughout, reinforcing the project’s sustainable vision.
Inside, the open-plan layout promotes collaboration and visual connections between departments. Six south-facing terraces offer outdoor workspaces with panoramic views of the Santuario Madonna di San Luca, supporting both well-being and productivity. The result is a workplace that redefines the industrial office: open, efficient, and deeply attuned to its environment and people.
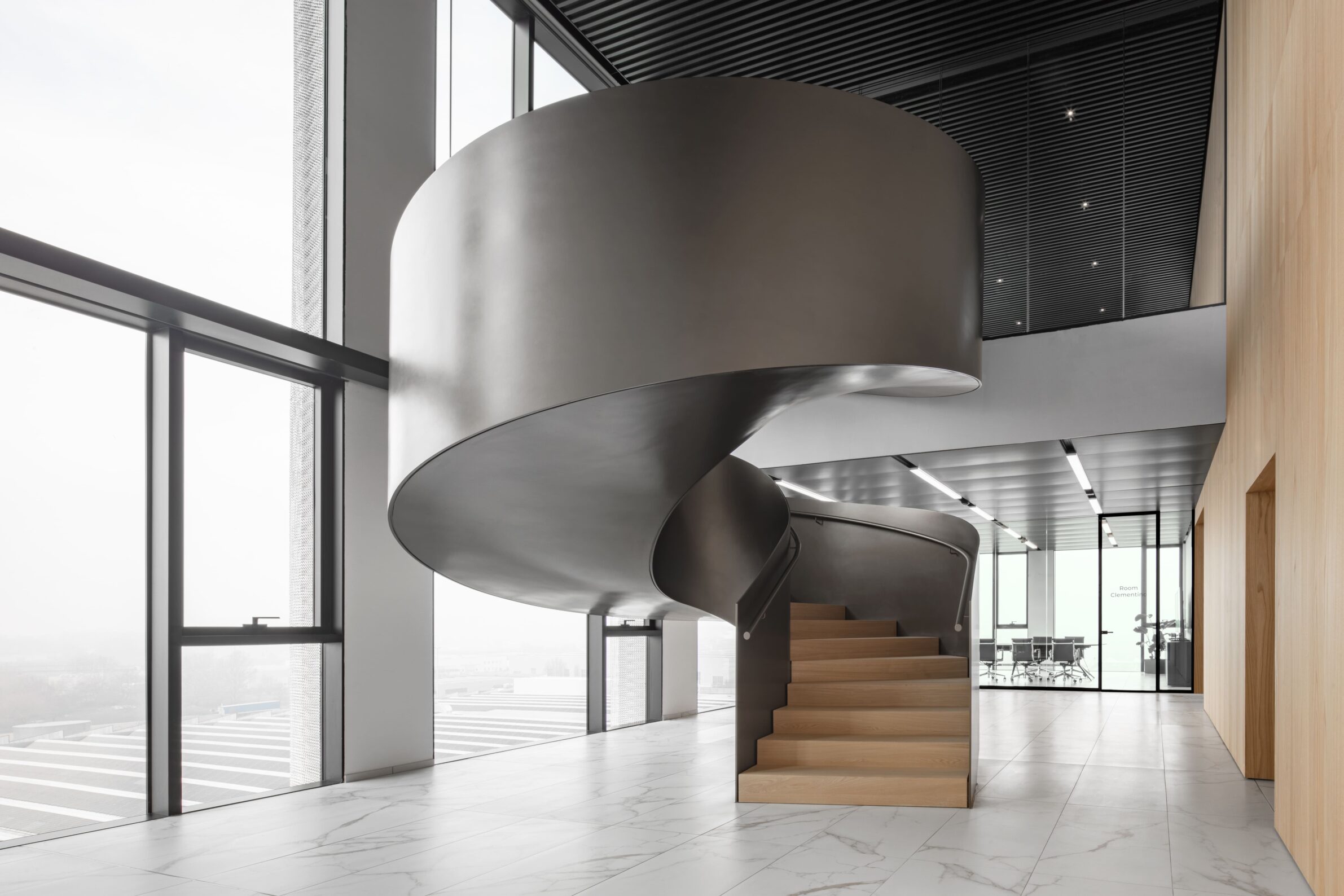
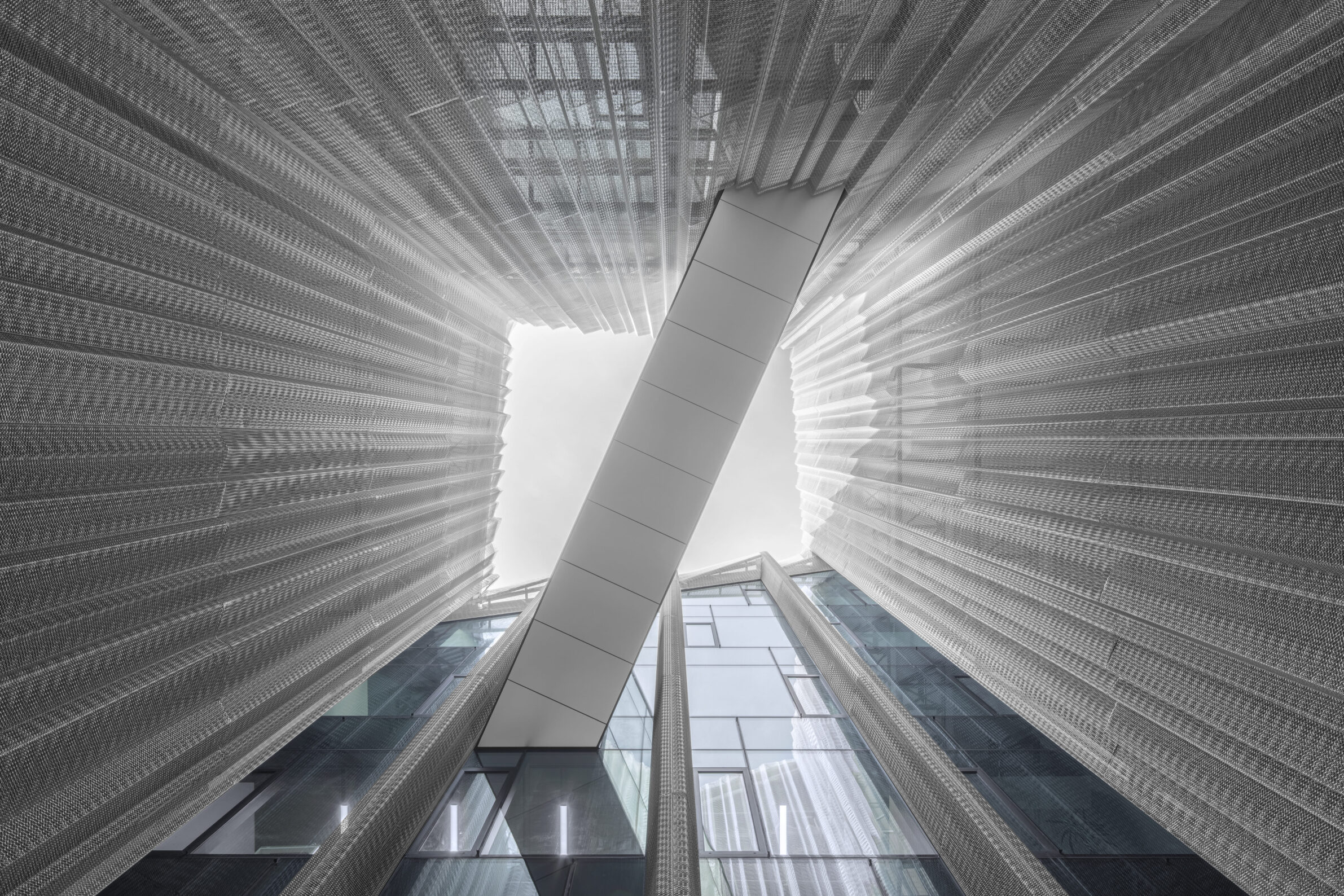
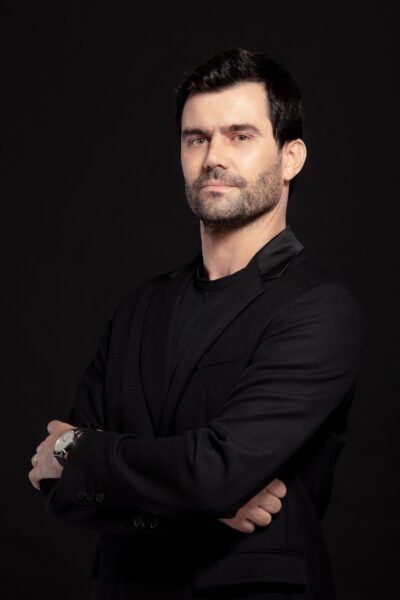
Peter Pichler was born in Bolzano, Italy in 1982. He was studying Architecture at the university of applied Arts Vienna and in the US at the university of California, returning back to Vienna where he graduated with distinction in the masterclass of Zaha Hadid and Patrik Schumacher. Already during his studies Peter is joining Zaha Hadid in London, where he worked on several competitions covering all scales and on the award winning Nordkettenbahn in Innsbruck. He spent a while in Rotterdam working for Rem Koolhaas after turning back to Vienna and joining the team of Delugan Meissl, collaborating on an award winning concert hall in Amman, Jordan. After finishing his diploma Peter goes to Hamburg where he is working for Zaha Hadid as a project architect on a the new library and learning center in Vienna and on a 150.000 m² mixed used development in Bratislava. He turns then back to Italy and establishes Peter Pichler Architecture in Milan. Peter Pichler is a registered Architect in Italy and member of the chamber of architects of the autonomous Province of Bolzano. He was nominated as young italian talent by the national chamber of architects in Italy.
Project
Bonfiglioli HQ
Studio:
Peter Pichler Architecture
Lead Architect:
Peter Pichler
Year of Completion:
2024
Location:
Bologna, Italy
Website:
www.peterpichler.eu
Instagram:
@peterpichler_architecture
Email:
info@peterpichler.eu
Portrait Photography:
Giorgia Benazzo
Project Photography:
Gustav Miller
Edited by:
Tanja Završki
Powered by
BIG SEE Talks with Peter Pichler
I believe the future of sustainable design in industrial buildings lies in the more efficient use of space, the reuse of existing structures, and transforming them rather than tearing them down.
Q: How do you see the future of sustainable design evolving in industrial and office buildings?
A: I believe the future of sustainable design in industrial buildings lies in the more efficient use of space, the reuse of existing structures, and transforming them rather than tearing them down. In cases where new construction is necessary, I think it’s crucial to understand the context and ensure the building adds value—ideally a sustainable one. This can be achieved through relatively simple design strategies, such as incorporating internal courtyards that enable natural ventilation, or using intelligent geometries that respond to geographical and climatic conditions. These kinds of considerations need to be addressed from the very early stages of the design process.

Q: What do you hope will be the lasting impact of this building on the company, its employees, and the wider community?
A: Thanks to the positive feedback we received from both the leadership and employees, we know that the Bonfiglioli headquarters has been appreciated for its core concept: fostering communication. One of the key ideas behind the project was to design a building that encourages interaction across all levels. Each floor includes a terrace, which serves as a space for both formal and informal meetings. We also prioritized open spaces to improve communication between departments and to support visual connection throughout the building. These elements were fundamental to our design approach and we believe they contribute to a lasting, positive impact on the way people work and connect within the company.
One of the key ideas behind the project was to design a building that encourages interaction across all levels.
Q: How do you approach the challenge of designing buildings that tell a story about the people and processes inside them?
A: Our design process always begins with getting to know the history of the client’s company and gaining a deep understanding of the context. In this case, we made an effort to understand not only Bonfiglioli’s background but also its core identity and values. After winning the competition, we had the opportunity to speak directly with the Bonfiglioli team, and from the very beginning, it was clear that sustainability was a key priority for them. Understanding their DNA and these important details was crucial in shaping the concept and guiding the architectural design. As a result, we aimed to provide a contemporary interpretation with intelligent geometry. The building opens toward the north, with a fully glazed north façade—an ideal solution for office spaces, as it offers the best quality of natural light without direct sunlight. On the other hand, the south façades, both southeast and southwest, are covered with a pleated mesh screen. This not only provides protection but also acts as a strong architectural statement, reinforcing the idea of intelligent, responsive design.

About the Project
Peter Pichler Architecture’s design for Bonfiglioli HQ reflects the company’s core values of sustainability, innovation, and human well-being. The building goes beyond functionality, embodying Bonfiglioli’s identity through a design that balances technical excellence with environmental responsibility.
At its center, a green courtyard enhances natural ventilation and serves as a shared social space, while the building’s north-facing sloped roof maximizes daylight and reduces energy use. The south façade is wrapped in a pleated aluminium mesh—referencing Bonfiglioli’s industrial roots—which acts as a solar screen and adds a distinctive material character. Passive strategies, natural airflow, and energy-efficient systems are integrated throughout, reinforcing the project’s sustainable vision.
Inside, the open-plan layout promotes collaboration and visual connections between departments. Six south-facing terraces offer outdoor workspaces with panoramic views of the Santuario Madonna di San Luca, supporting both well-being and productivity. The result is a workplace that redefines the industrial office: open, efficient, and deeply attuned to its environment and people.




