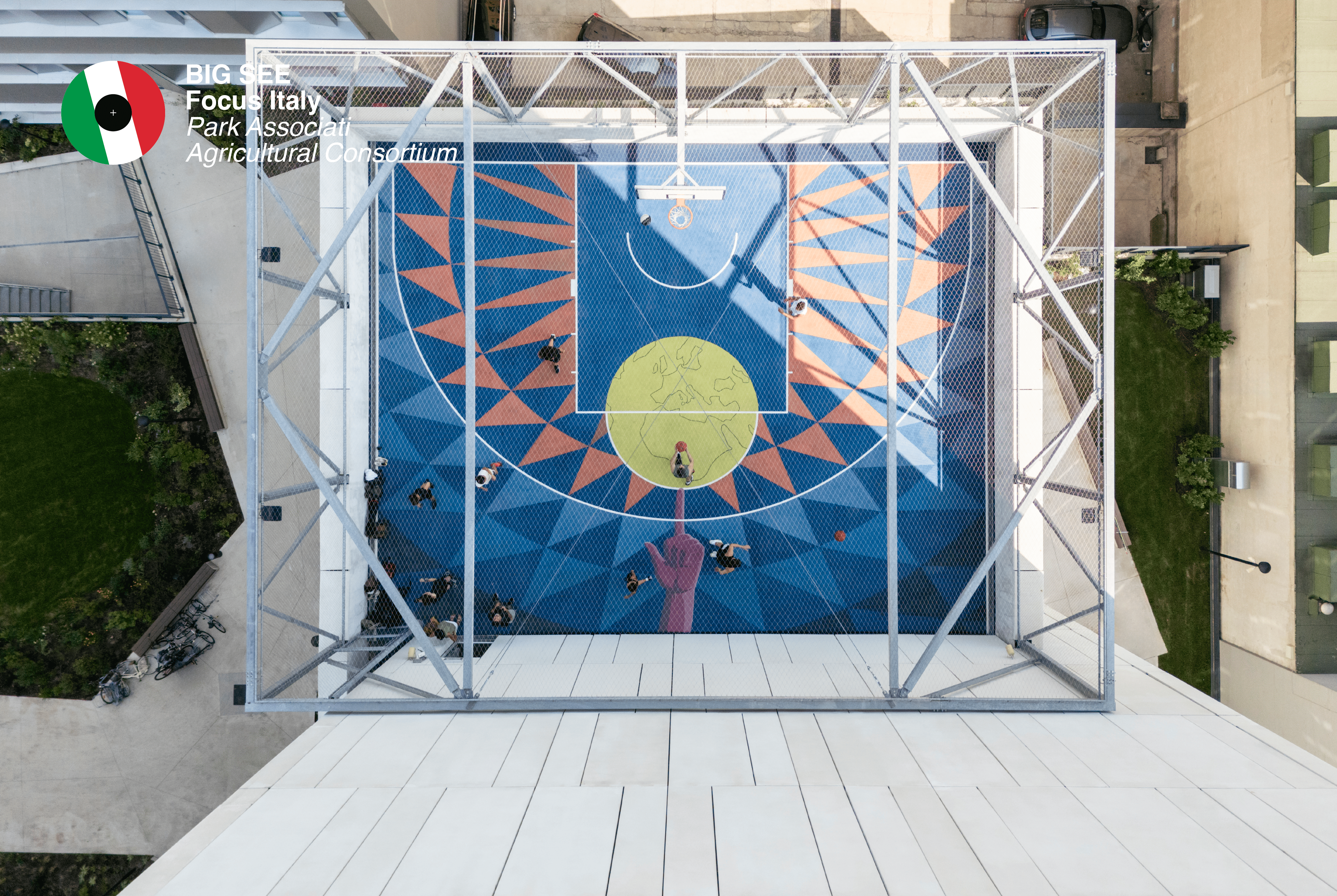3 Questions for Michele Rossi
In contemporary design, memory can serve as both anchor and catalyst.
Q: How did you imagine the balance between preserving history and designing for the future?
A: We imagined this balance as an active dialogue between two identities-one rooted in the site’s industrial past, and the other looking ahead to the needs of a new generation of students. Our vision was to honour the site’s industrial heritage while creating spaces that nurture both learning and community rather than erasing the past, we’ve allowed it to guide us toward new possibilities for student living.
The project establishes a meaningful dialogue between the new building and the restored structure of the former agricultural consortium, with the central courtyard acting as a pivotal element that connects and balances the two. While the existing structure retains its strong industrial identity through materials like grey plaster and sandstone, the new interventions introduce a lighter, forward-looking aesthetic. By integrating new and old elements through a sophisticated spatial rhythm, the project doesn’t just preserve the past, it lets the past inform a new, vibrant model of student living in Milan.

Q: What does this project say about the role of memory in contemporary architecture?
A: This project reinforces our belief that memory is not a passive element in architecture, but an active one. In contemporary design, memory can serve as both anchor and catalyst. The former agricultural consortium held layers of collective and urban memory of work, production, and community that we wanted to preserve, reinterpret, and reintroduce into daily life.
Rather than approaching the building as a blank canvas, we allowed its historical identity to shape our design thinking. For example, by opening the central courtyard as a new heart of the complex, we turned a once-industrial site into a place of connection and everyday life. In this way, memory becomes part of the students lived experience, something they engage with daily, not something frozen in time.
The former agricultural consortium held layers of collective and urban memory of work, production, and community that we wanted to preserve, reinterpret, and reintroduce into daily life.
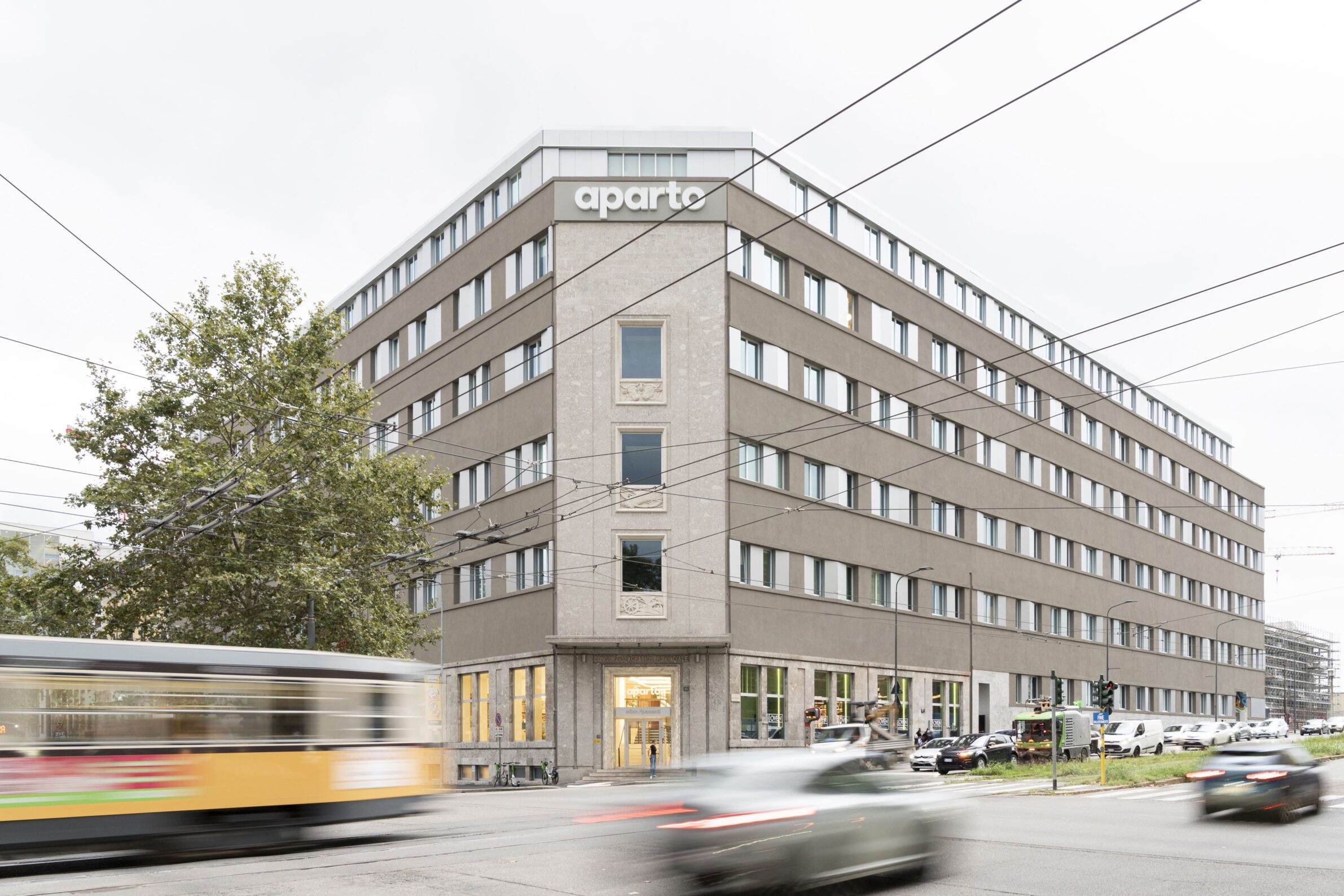
Q: What role do you believe architecture plays in shaping how people learn, rest, and interact daily?
A: Architecture plays a fundamental role in shaping our everyday rhythms, how we focus, relax, connect, and grow. In designing this student housing project, we didn’t just think about bedrooms and desks; we thought about how a physical space could support a full, balanced lifestyle for over 700 young people.
Even the residential units were designed with community in mind. The cluster apartments, where 8 to 12 students live together, create micro-communities within the larger complex, combining private space with opportunities for shared life. Across all these environments, architecture becomes a framework for well-being, learning, and human connection supporting the idea that how we design space directly shapes how people live.
In designing this student housing project, we didn’t just think about bedrooms and desks; we thought about how a physical space could support a full, balanced lifestyle for over 700 young people.
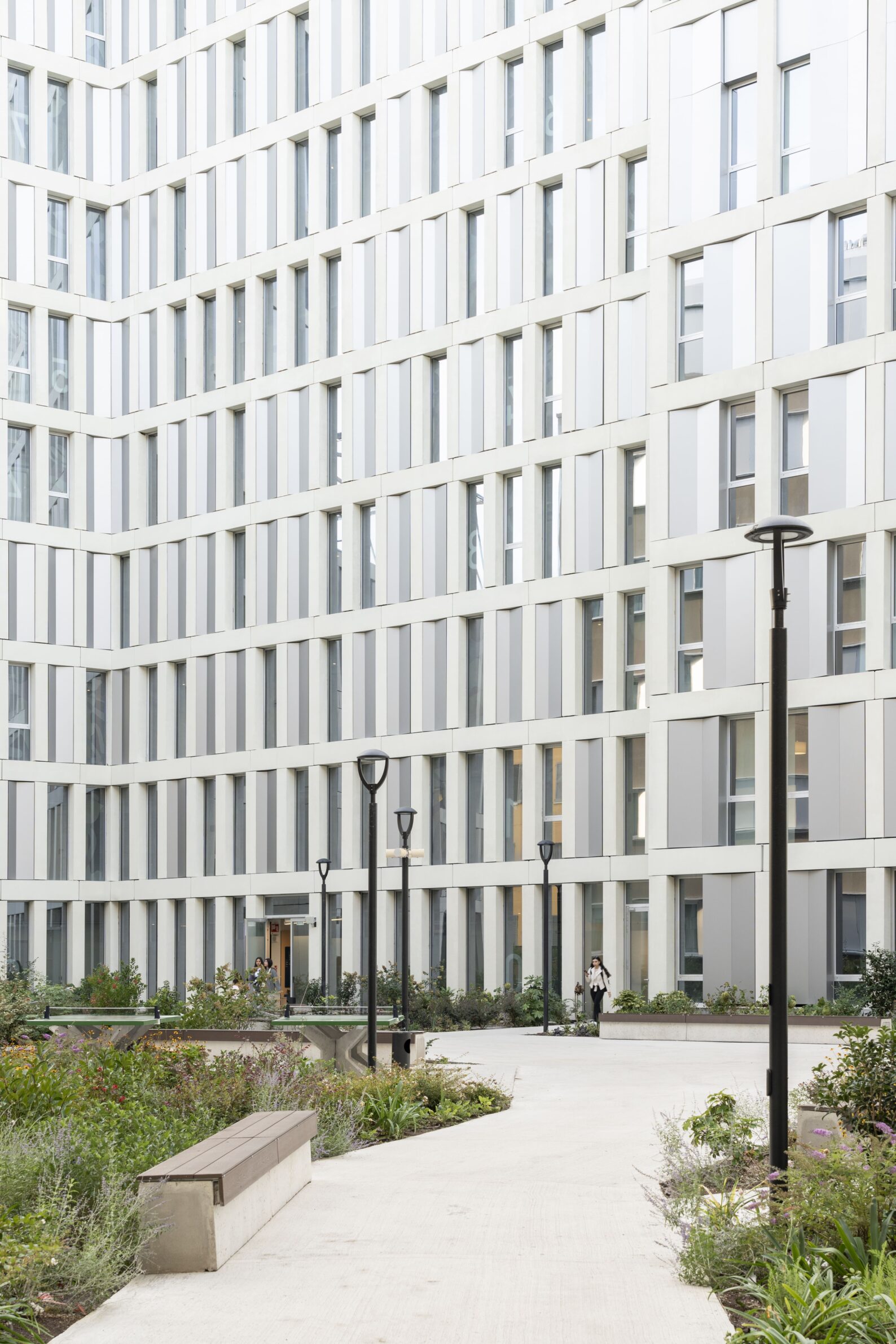
About Agricultural Consortium
Adaptive Reuse meets Student Living in Milan
Park’s latest transformation challenges the conventional approach to student housing, breathing new life into Milan’s former agricultural consortium. This adaptive reuse project preserves the memory of a 1940s industrial landmark while creating a vibrant community for over 700 students in Via Ripamonti.
Working with the building’s rich historical context, the studio has crafted a sophisticated dialogue between past and present. The design approach celebrates contrasts. The original building retains its powerful industrial presence through grey plaster and sandstone, now crowned by a contemporary addition that seems to float above the historic facade. Alongside it, a new extension rises with its own distinct identity, creating a harmonious counterpoint through a rhythmic play of glass and metal.
Between these two volumes emerges the heart of the project – a courtyard that serves as an outdoor living room for the student community. This space dissolves boundaries between study and leisure, offering green areas for relaxation alongside spaces for sports and social interaction.
A colored staircase leads to a basement level that houses everything from a cinema to music rooms, while the ground floor offers fluid spaces for studying, meeting, and sharing ideas. Custom furnishings in wood and bold colours bring warmth to the industrial setting, creating intimate spaces within the larger whole.
In the residential areas, the studio has turned architectural constraints into opportunities. Each living space, whether a cozy single room or an innovative duplex studio, balances private retreat with community connection. The cluster apartments offer a particularly innovative solution, creating small communities where 8 to 12 students share living spaces while maintaining their private domains.
On the upper floors, study rooms and communal terraces offer sweeping views of Milan. A surprising highlight emerges on the fourth floor of the new building – a basketball court that transforms sport into a celebration of community life.
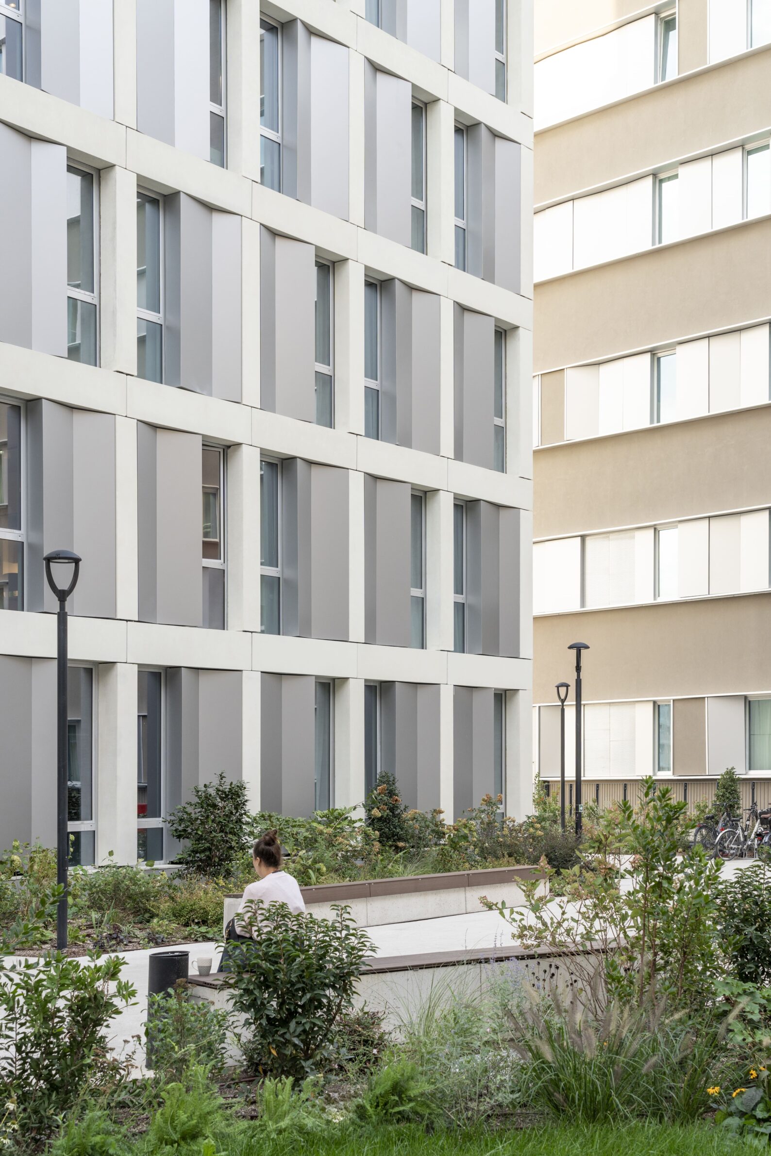
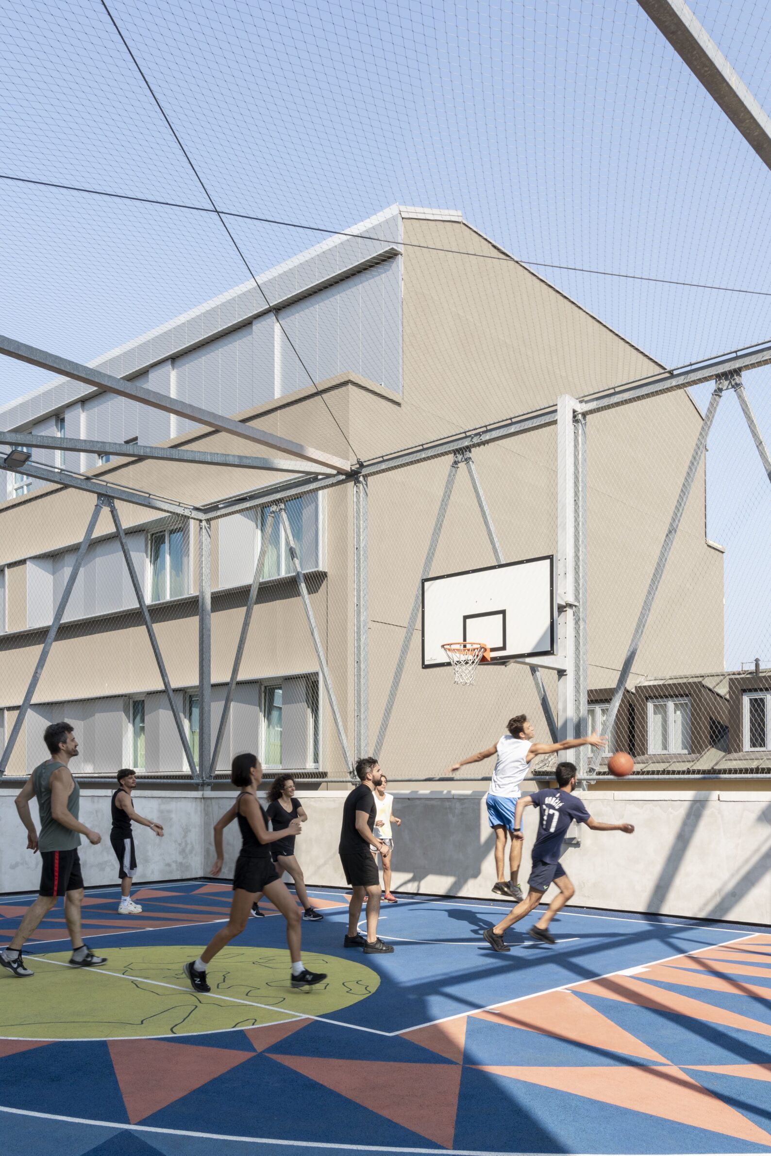
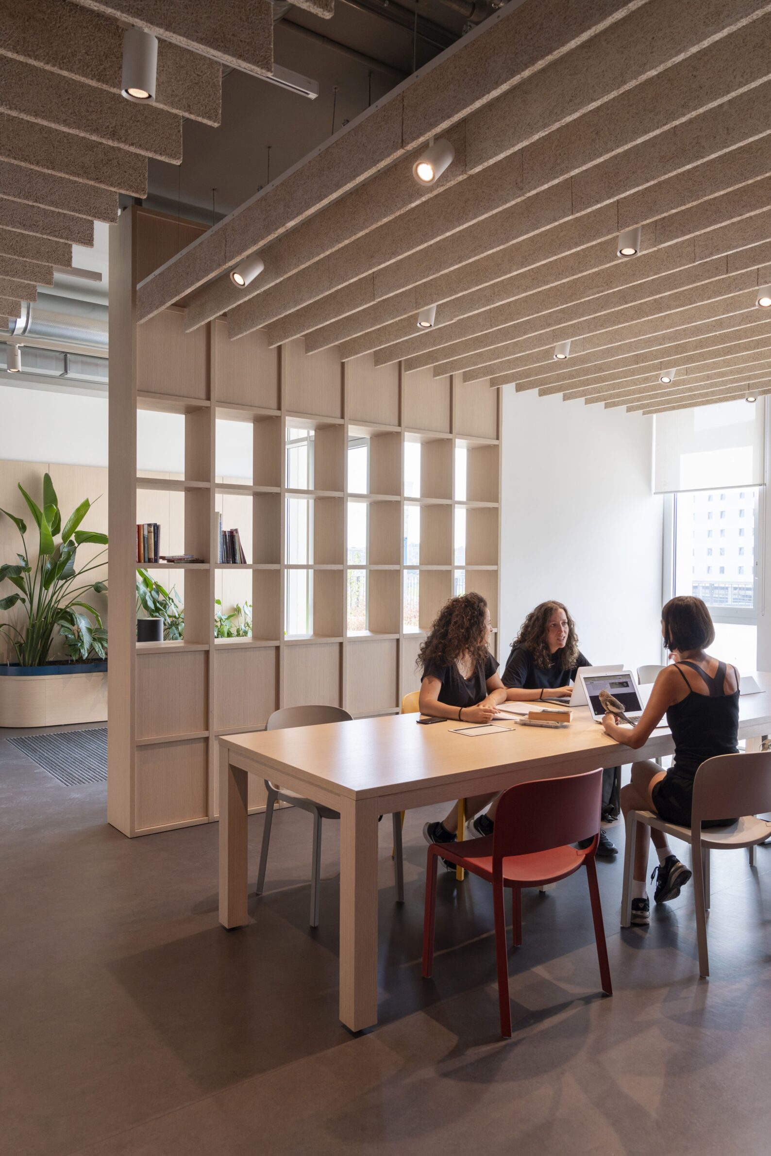
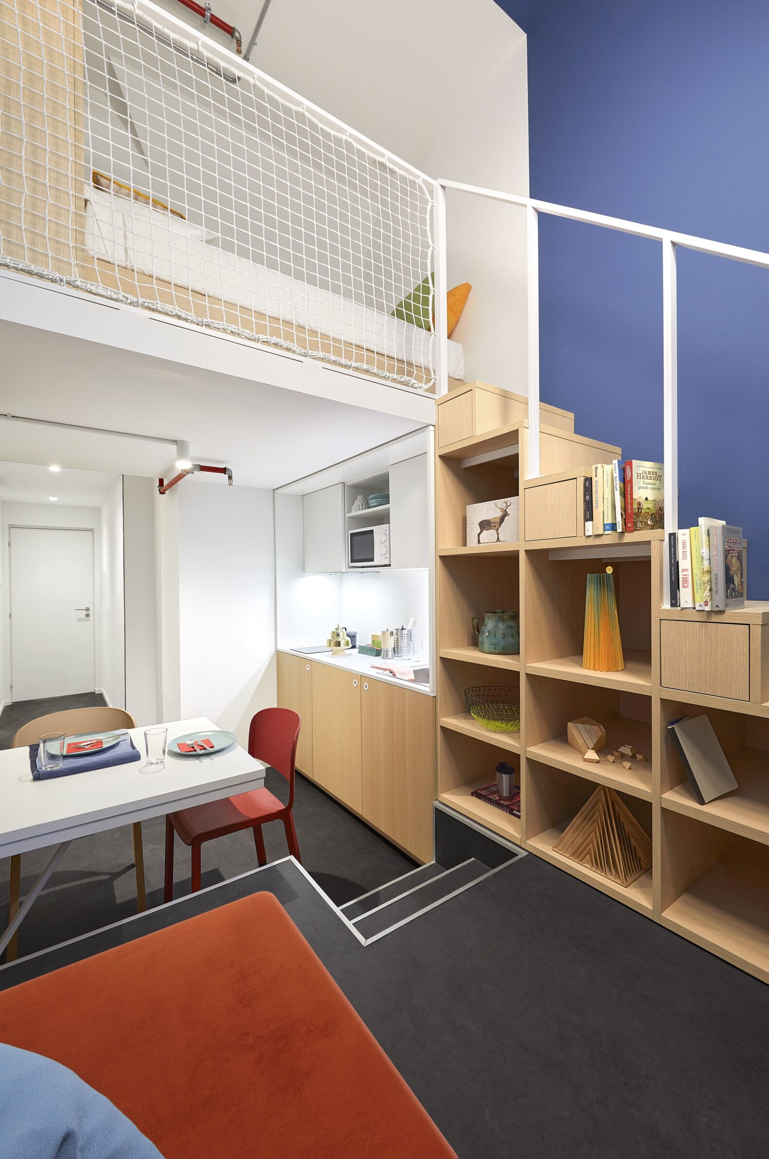
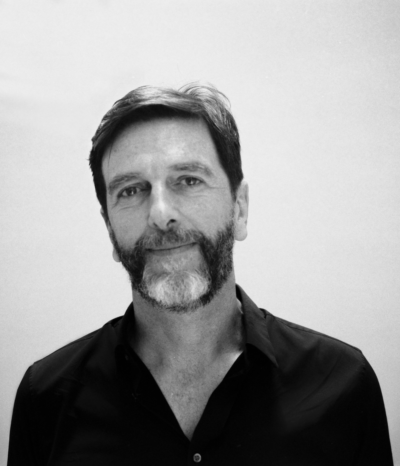
Michele Rossi is a partner and co-founder of Park, a studio based in Milan focused on architectural design, urban planning, landscape, interior design and product design. After graduating in Architecture at Politecnico di Milano, he worked in Italy and UK, and for many years he lectured at the St. Martin School of Art in London and at the Politecnico di Milano. In 2000 he founded Park together with Filippo Pagliani. Over the years, the firm has evolved and grown, and now almost 100 collaborators work on projects all over the world. At the studio, Michele regularly follows the progress of all projects, in close contact with the design teams.
Project
Agricultural Consortium
Studio:
Park
Lead Architect:
Michele Rossi
Year of Completion:
2024
Location:
Milano, Italy
Portrait Photography:
Paolo Zambaldi
Project Photography
Nicola Colella
Edited by:
Tanja Završki
Powered by
BIG SEE Talks with Michele Rossi
In contemporary design, memory can serve as both anchor and catalyst.
Q: How did you imagine the balance between preserving history and designing for the future?
A: We imagined this balance as an active dialogue between two identities-one rooted in the site’s industrial past, and the other looking ahead to the needs of a new generation of students. Our vision was to honour the site’s industrial heritage while creating spaces that nurture both learning and community rather than erasing the past, we’ve allowed it to guide us toward new possibilities for student living.
The project establishes a meaningful dialogue between the new building and the restored structure of the former agricultural consortium, with the central courtyard acting as a pivotal element that connects and balances the two. While the existing structure retains its strong industrial identity through materials like grey plaster and sandstone, the new interventions introduce a lighter, forward-looking aesthetic. By integrating new and old elements through a sophisticated spatial rhythm, the project doesn’t just preserve the past, it lets the past inform a new, vibrant model of student living in Milan.

Q: What does this project say about the role of memory in contemporary architecture?
A: This project reinforces our belief that memory is not a passive element in architecture, but an active one. In contemporary design, memory can serve as both anchor and catalyst. The former agricultural consortium held layers of collective and urban memory of work, production, and community that we wanted to preserve, reinterpret, and reintroduce into daily life.
Rather than approaching the building as a blank canvas, we allowed its historical identity to shape our design thinking. For example, by opening the central courtyard as a new heart of the complex, we turned a once-industrial site into a place of connection and everyday life. In this way, memory becomes part of the students lived experience, something they engage with daily, not something frozen in time.
The former agricultural consortium held layers of collective and urban memory of work, production, and community that we wanted to preserve, reinterpret, and reintroduce into daily life.

Q: What role do you believe architecture plays in shaping how people learn, rest, and interact daily?
A: Architecture plays a fundamental role in shaping our everyday rhythms, how we focus, relax, connect, and grow. In designing this student housing project, we didn’t just think about bedrooms and desks; we thought about how a physical space could support a full, balanced lifestyle for over 700 young people.
Even the residential units were designed with community in mind. The cluster apartments, where 8 to 12 students live together, create micro-communities within the larger complex, combining private space with opportunities for shared life. Across all these environments, architecture becomes a framework for well-being, learning, and human connection supporting the idea that how we design space directly shapes how people live.
In designing this student housing project, we didn’t just think about bedrooms and desks; we thought about how a physical space could support a full, balanced lifestyle for over 700 young people.

About the Project
Adaptive Reuse meets Student Living in Milan
Park’s latest transformation challenges the conventional approach to student housing, breathing new life into Milan’s former agricultural consortium. This adaptive reuse project preserves the memory of a 1940s industrial landmark while creating a vibrant community for over 700 students in Via Ripamonti.
Working with the building’s rich historical context, the studio has crafted a sophisticated dialogue between past and present. The design approach celebrates contrasts. The original building retains its powerful industrial presence through grey plaster and sandstone, now crowned by a contemporary addition that seems to float above the historic facade. Alongside it, a new extension rises with its own distinct identity, creating a harmonious counterpoint through a rhythmic play of glass and metal.
Between these two volumes emerges the heart of the project – a courtyard that serves as an outdoor living room for the student community. This space dissolves boundaries between study and leisure, offering green areas for relaxation alongside spaces for sports and social interaction.
A colored staircase leads to a basement level that houses everything from a cinema to music rooms, while the ground floor offers fluid spaces for studying, meeting, and sharing ideas. Custom furnishings in wood and bold colours bring warmth to the industrial setting, creating intimate spaces within the larger whole.
In the residential areas, the studio has turned architectural constraints into opportunities. Each living space, whether a cozy single room or an innovative duplex studio, balances private retreat with community connection. The cluster apartments offer a particularly innovative solution, creating small communities where 8 to 12 students share living spaces while maintaining their private domains.
On the upper floors, study rooms and communal terraces offer sweeping views of Milan. A surprising highlight emerges on the fourth floor of the new building – a basketball court that transforms sport into a celebration of community life.






