
Teodora Bjelić, Montenegro

Nominator:
Branislav Gregović
Nominator's statement
Teodora Bjelic is a Master of Architectural Engineering from Podgorica, Montenegro. She graduated from the University of Belgrade, with a master's degree in Architecture in 2020, and since then has been actively participating in the development of contemporary architectural practices in Montenegro. Her professional portfolio includes work on various types of projects - from residential and public buildings to research works with a special focus on participation in international architectural competitions. In her current practice, she participated in several architectural competitions as part of a team that was recognized and awarded several times, namely: competition for the Health Center in Podgorica, 1st prize; Sports facility - Hall on Cetinje, 1st prize; Emergency center within the complex of the Clinical Center of Montenegro, III award. In her work, he strives for a balance between creative expression and design precision, with a special focus on contemporary architectural trends and sustainable solutions with constant improvement through practice, competitions and cooperation with experts from various fields. Through business engagements in bureaus such as "Biro 81000" and "Ing Invest" from Podgorica, he works on projects of various complexity, from conceptual design to implementation, as well as through participation in competitions and professional meetings, continuously contributing to the exchange of ideas and improvement of practice, with a constant desire for learning, improvement and professional development.
Colleague Bjelić, with her engagement so far, hints at remarkable architectural achievements in the future and dedication to the careful treatment of challenging architectural topics.
RTS FILM ACADEMY
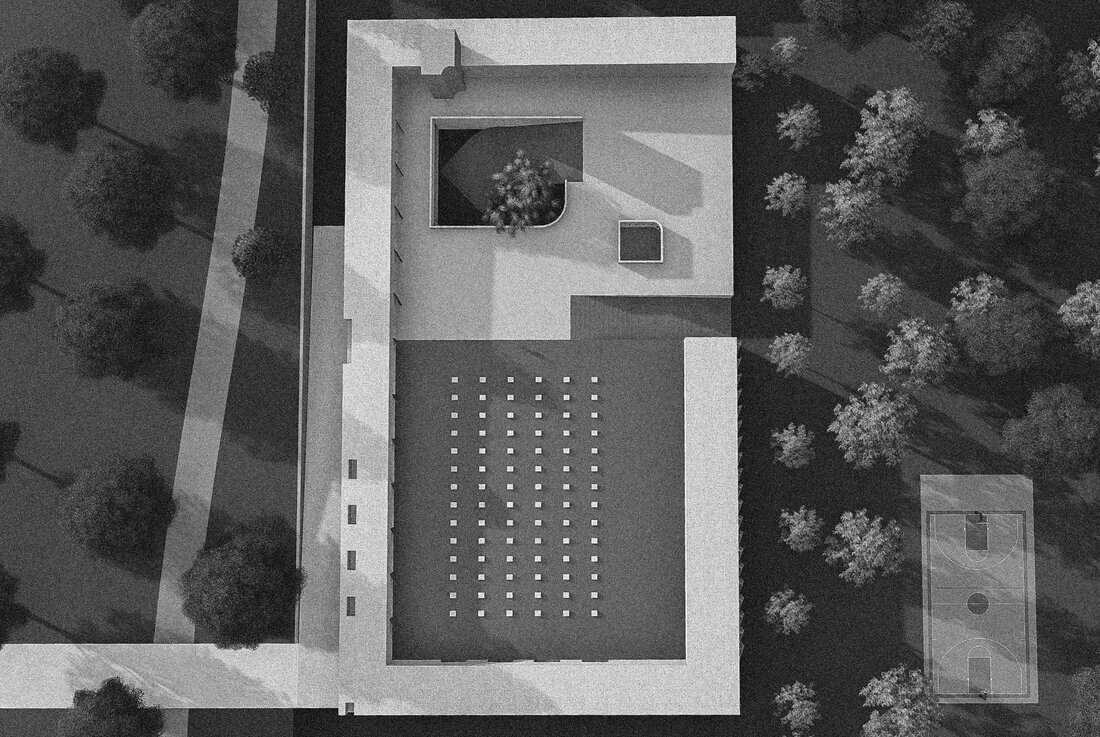
The Radio Television of Serbia project is part of a master's degree student work, aimed at developing a conceptual architectural and urban design for a Film Academy as a programmatic annex to the proposed new RTS building, adjacent to the existing 60-year-old structure.
Central to the design is an exploration of open educational models, reflecting a broader shift from classical, often ideologically framed systems of learning toward more inclusive, interactive, and interdisciplinary approaches. The spatial organization supports this transformation by integrating a variety of open and flexible environments: a large public patio featuring a distinctive central atrium designed as a social and symbolic hub; a public amphitheater for performances, debates, and screenings; versatile communal areas that encourage student collaboration; and classrooms adaptable to evolving pedagogical needs. An accessible rooftop space adds further value, offering a dynamic venue for open-air educational events, screenings, and creative experimentation.
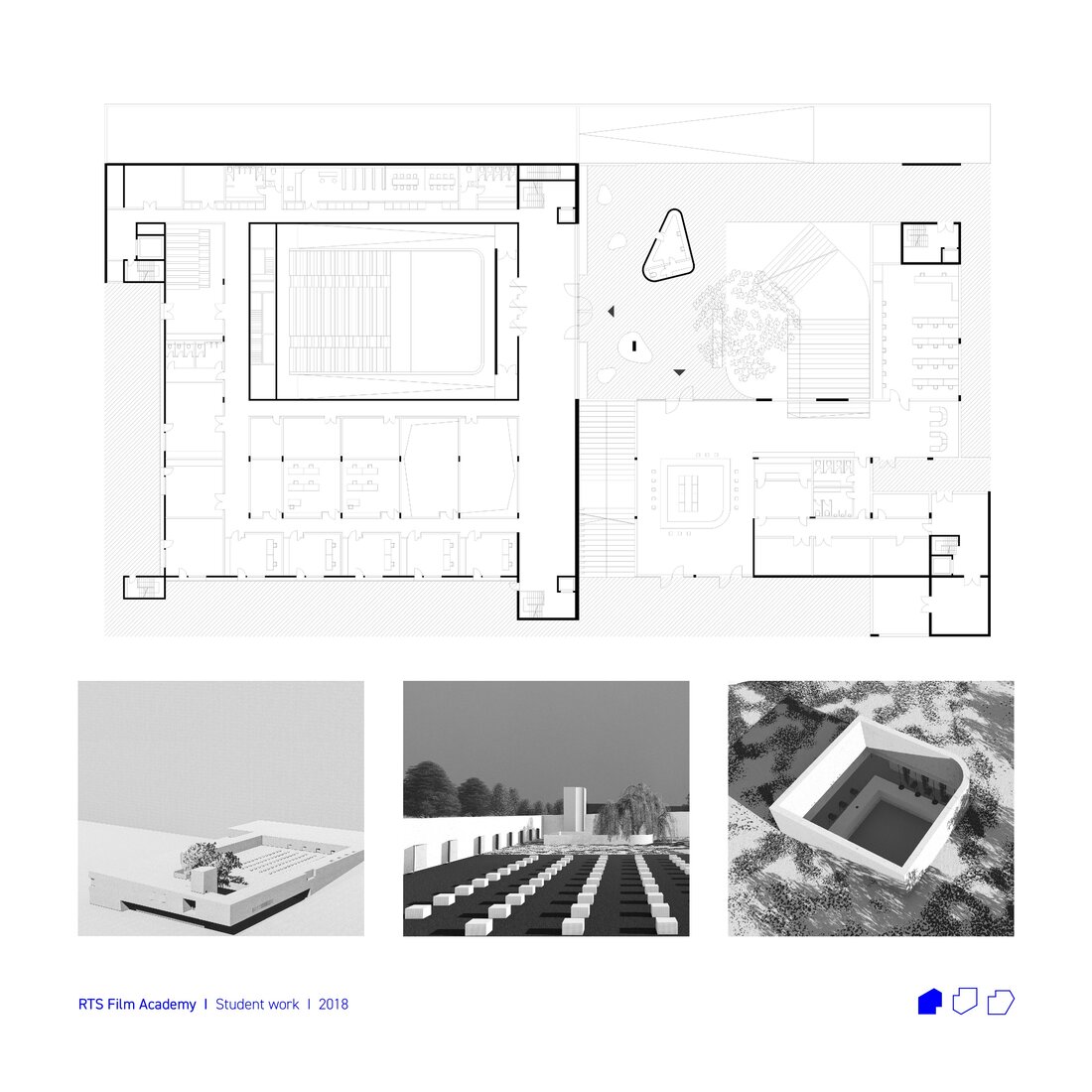

PRIMARY HEALTH CARE CENTRE IN PODGORICA
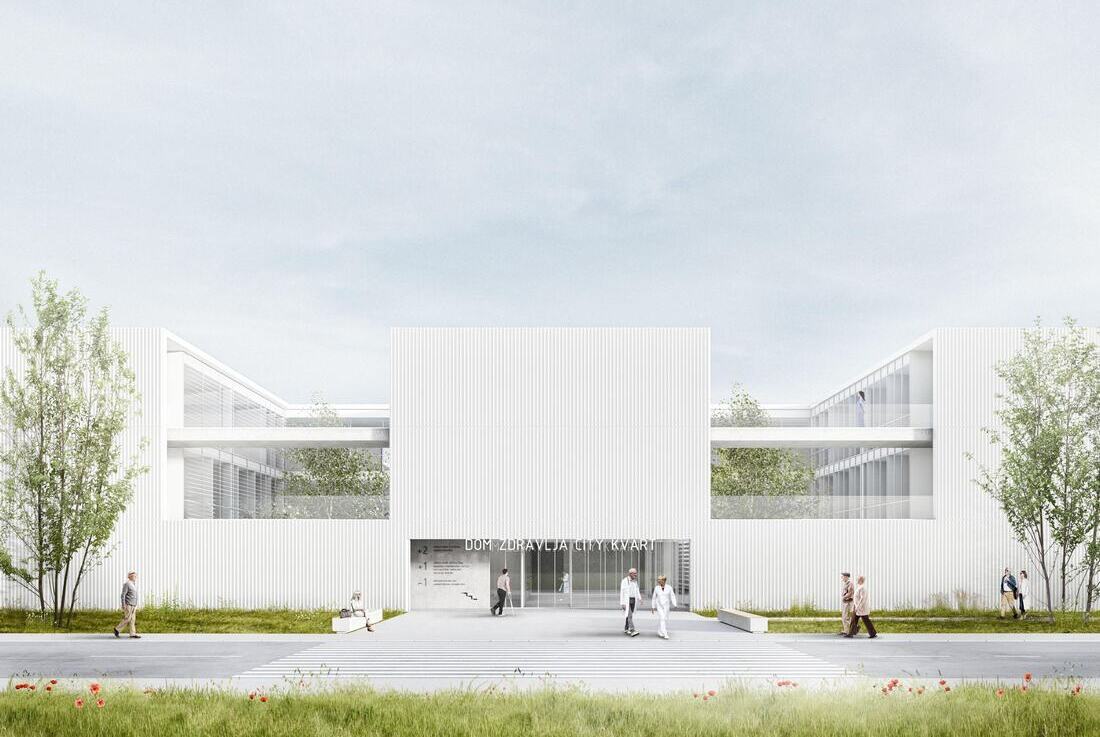
The Health Center is a project developed in response to an international architectural competition announced in 2023 by the Ministry of Health of Montenegro. The proposal was awarded first place.
Conceived as a compact urban microcosm, a city, a neighborhood in itself—the Health Center is composed of four clearly defined lamellas, interconnected through shared circulation paths. These minimal, well articulated volumes are unified at the ground level by a sequence of enclosed, serene green courtyards. Surrounded by tall perimeter walls - architectural frames - they form an inward-facing house open to the sky, evoking the notion of a metaphysical garden with its own internal world. Within these gardens, jasmine and birch trees are planted to gently shape the landscape and contribute to a sense of calm and healing.
The design balances clarity and softness, formality and intimacy - aiming to create a healthcare environment that is not only functional, but deeply humane and spatially rich.
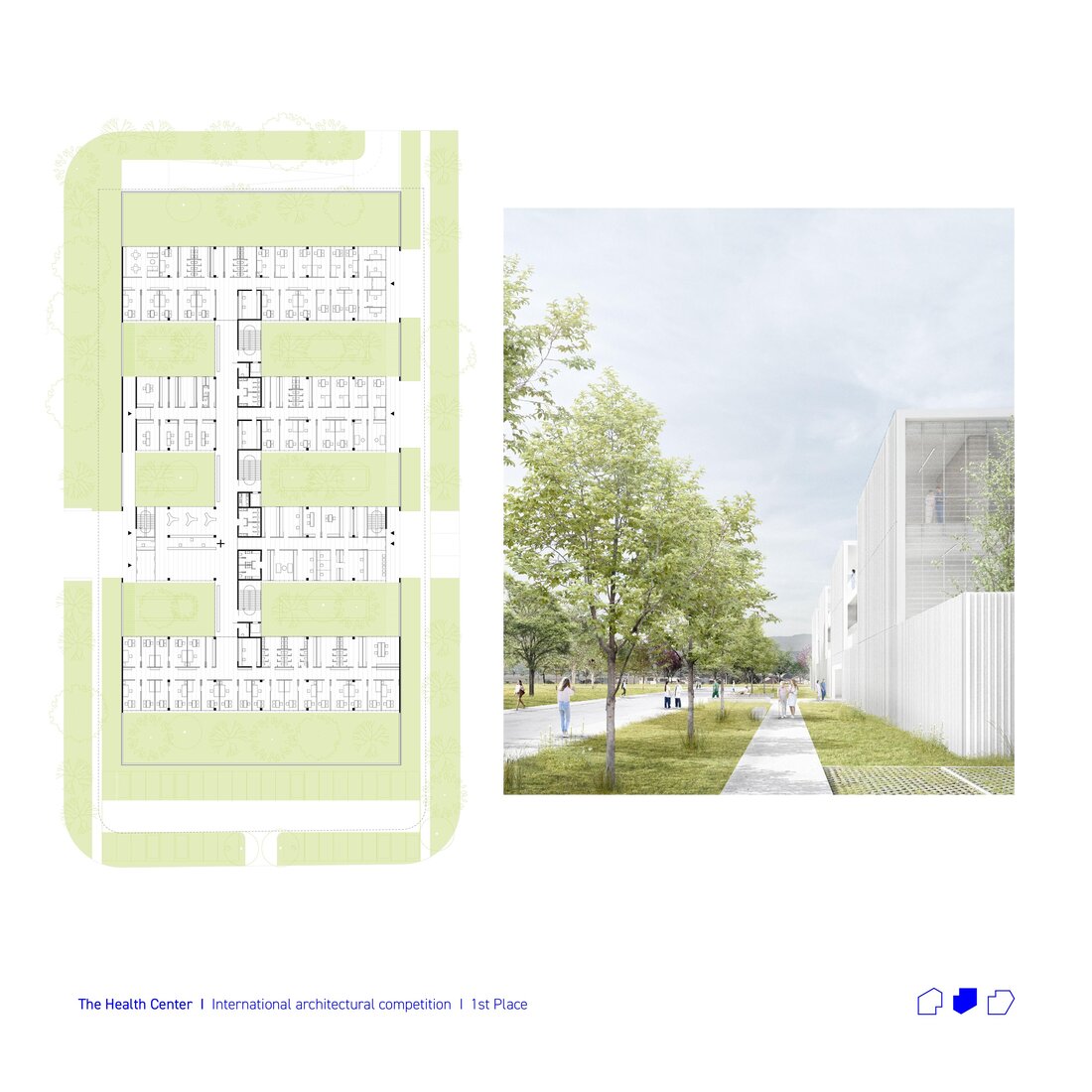

BAJICE CONCEPT
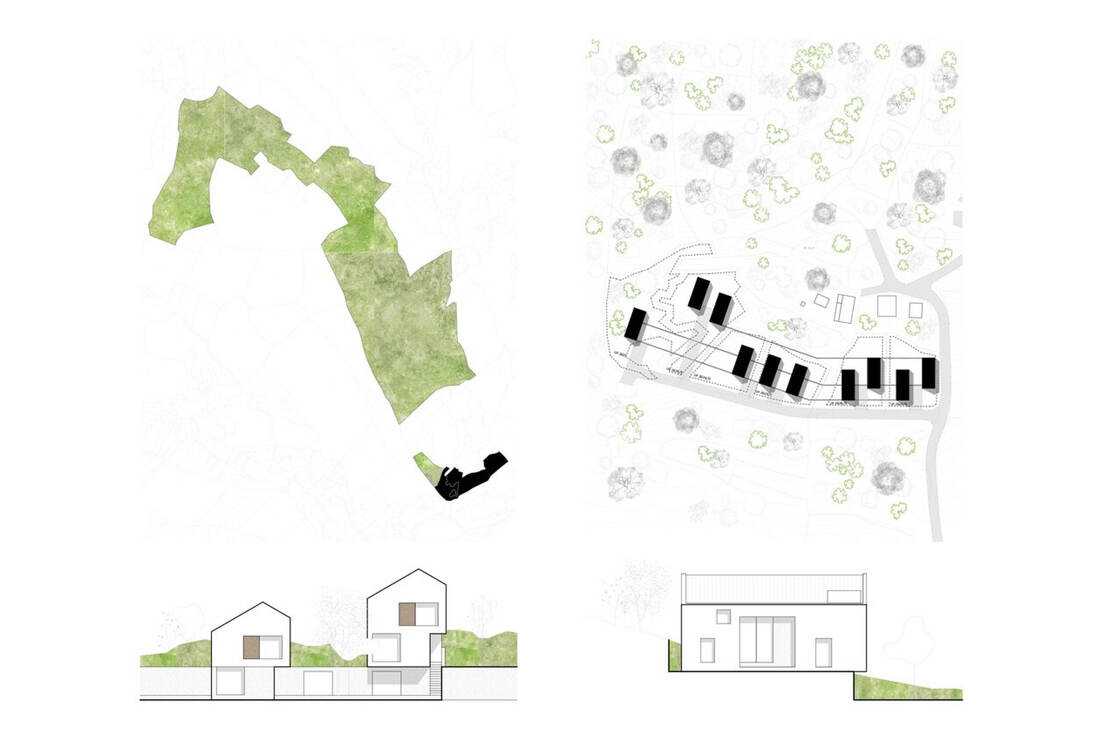
The Bajice concept settlement is located in the mountainous region of Cetinje. This area is rich in cultural heritage and surrounded by traditional, authentic villages nestled on the rugged mountain slopes, home to diverse flora and fauna. The village is composed of dispersed houses, often two-story structures, irregularly positioned and oriented perpendicularly to the contour lines. The terrain and individual properties are typically defined by dry stone walls, which enhance the natural landscape and preserve local building traditions.
The conceptual design is guided by the unique context of the site and an appreciation of its ambient qualities. Key design principles include: formation of green terraces following the natural terrain morphology, construction of dry stone walls parallel to the contour lines, creating shared green courtyards between housing units to foster community and harmony with the environment. This approach preserves the authenticity of the landscape while promoting a respectful integration of architecture with nature.

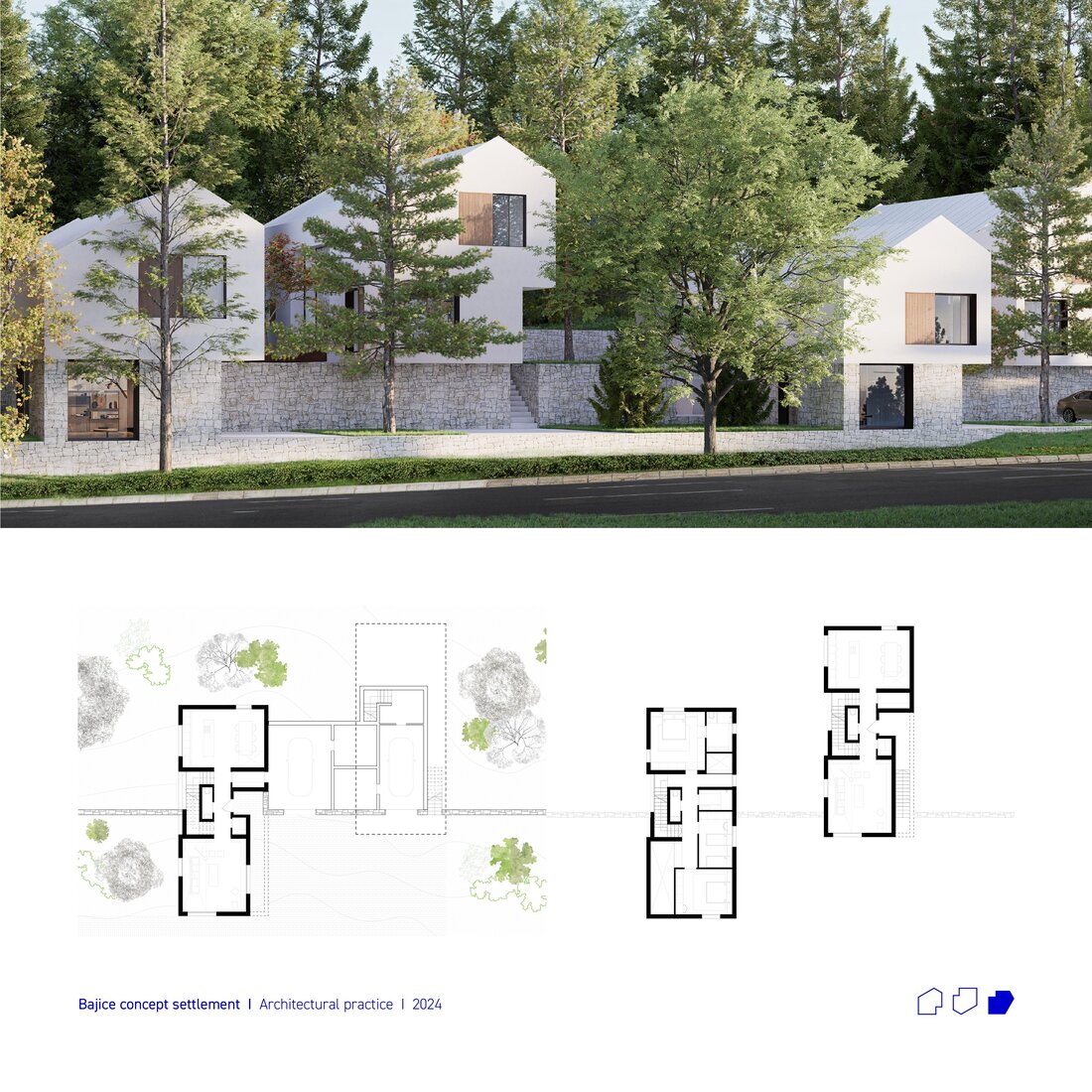

Teodora Bjelić
Teodora Bjelić is a Master of Architecture from Podgorica, Montenegro. She graduated from the University of Belgrade with a Master’s degree in Architecture in 2020
and has since been actively involved in the development of contemporary architectural practices in Montenegro. Her professional work includes a wide range of projects – from residential and public buildings to research work, with a particular focus on participation in international architectural competitions. Throughout her career, she has taken part in several international competitions as a member of teams that have been recognized and awarded multiple times.
Contact
0038269521391
tebjelic@gmail.com




