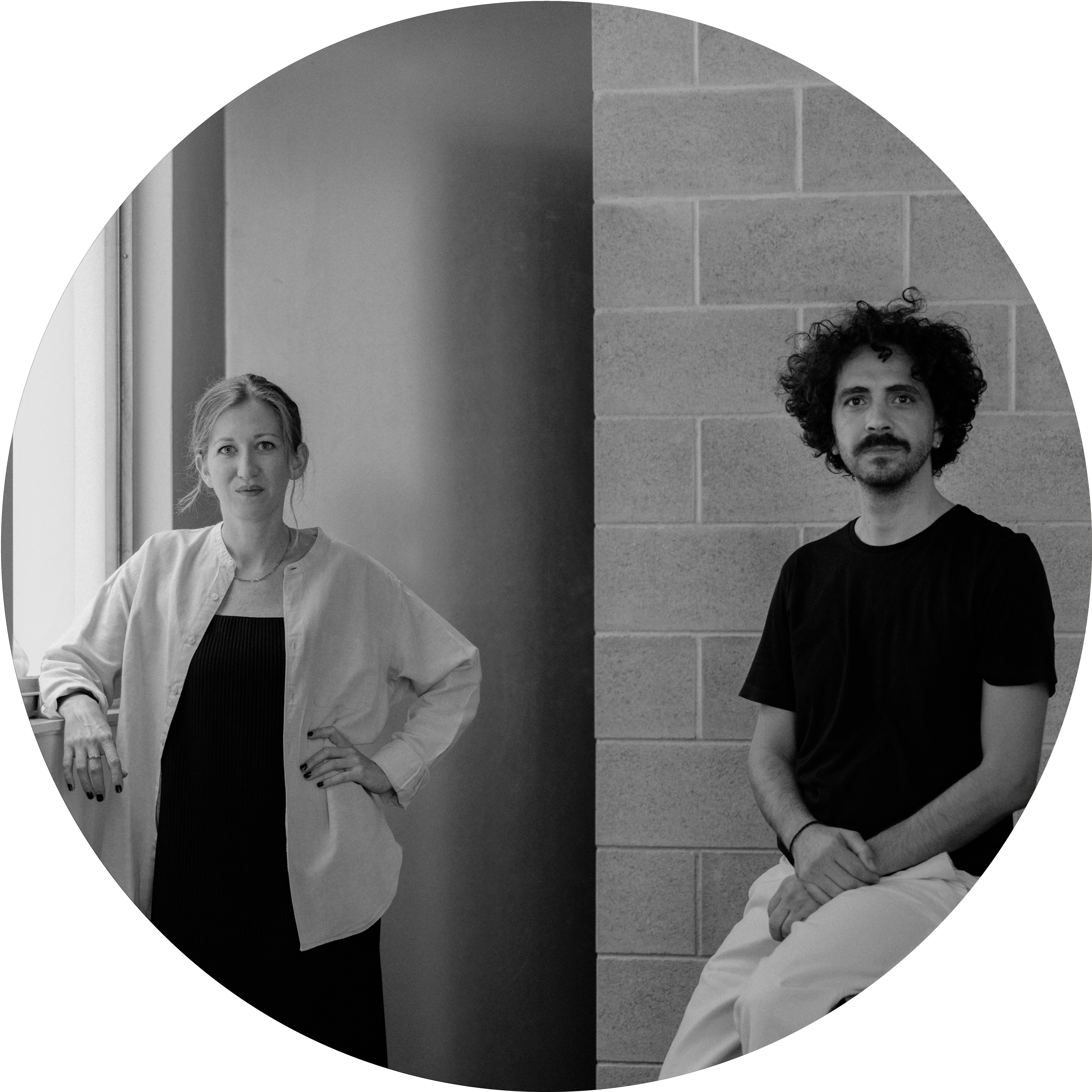
Michalis Anastasiou & Stephanie Misseri, Cyprus

Nominator: Christos Pavlou
Nominator's statement
Beautiful aesthetics , simple and sensitive approach to design producing high quality architecture. Excellent use of materials and technology corresponding to local craftsmanship. Sensitive implementation of build form integrating successfully architecture and environment.
MELANOS WATCHTOWER
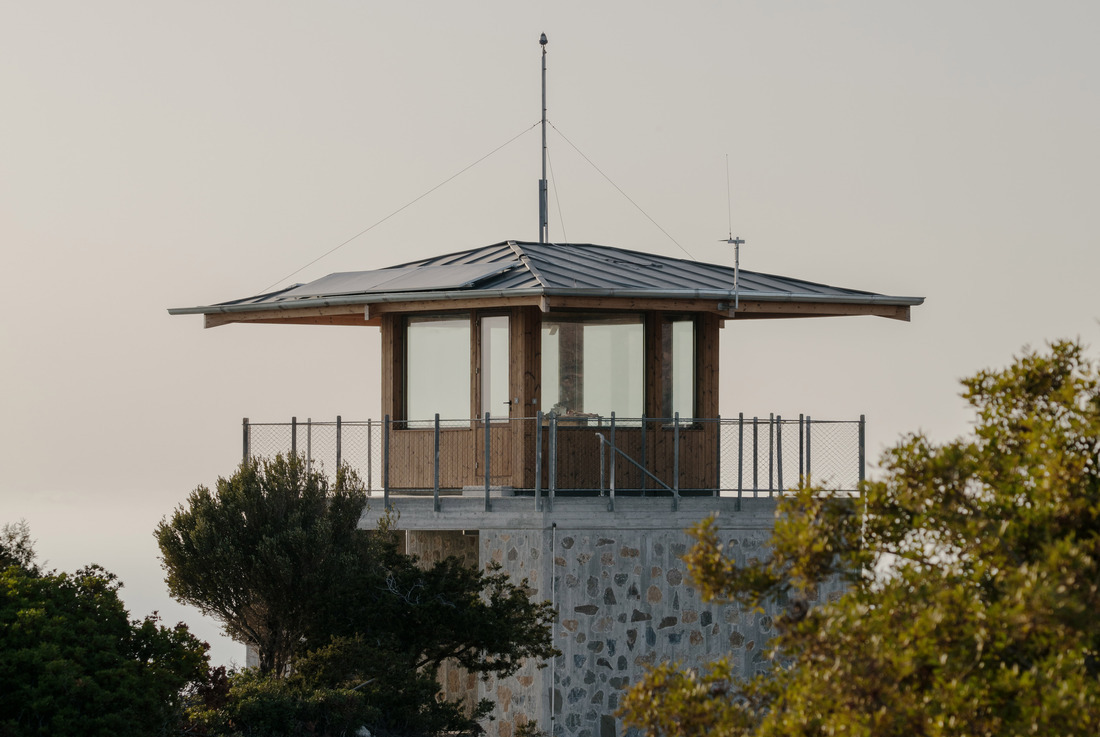
The Watchtower is situated within the Akamas National Forest Park, on the west coast of Cyprus, a unique part of the island, that led to its integration in the Natura 2000 protected areas network.
To safeguard the region, the Department of Forestry patrols the area to protect it from fires that can occur throughout the year. Melanos Hill offers panoramic views of the southern areas of Akamas, making it the ideal location for their new watchtower.
The aim of the project was to design and construct a watchtower that would become a prototype for future towers needed within the department’s jurisdiction. Therefore, the proposal required a contextless design approach with a sensitive implementation achieved with a compact footprint and a raised viewing platform providing unobstructed views in all directions. The material palette selected aims to highlight the natural local materials of the area, integrating the building with the landscape while also remaining resistant over time.
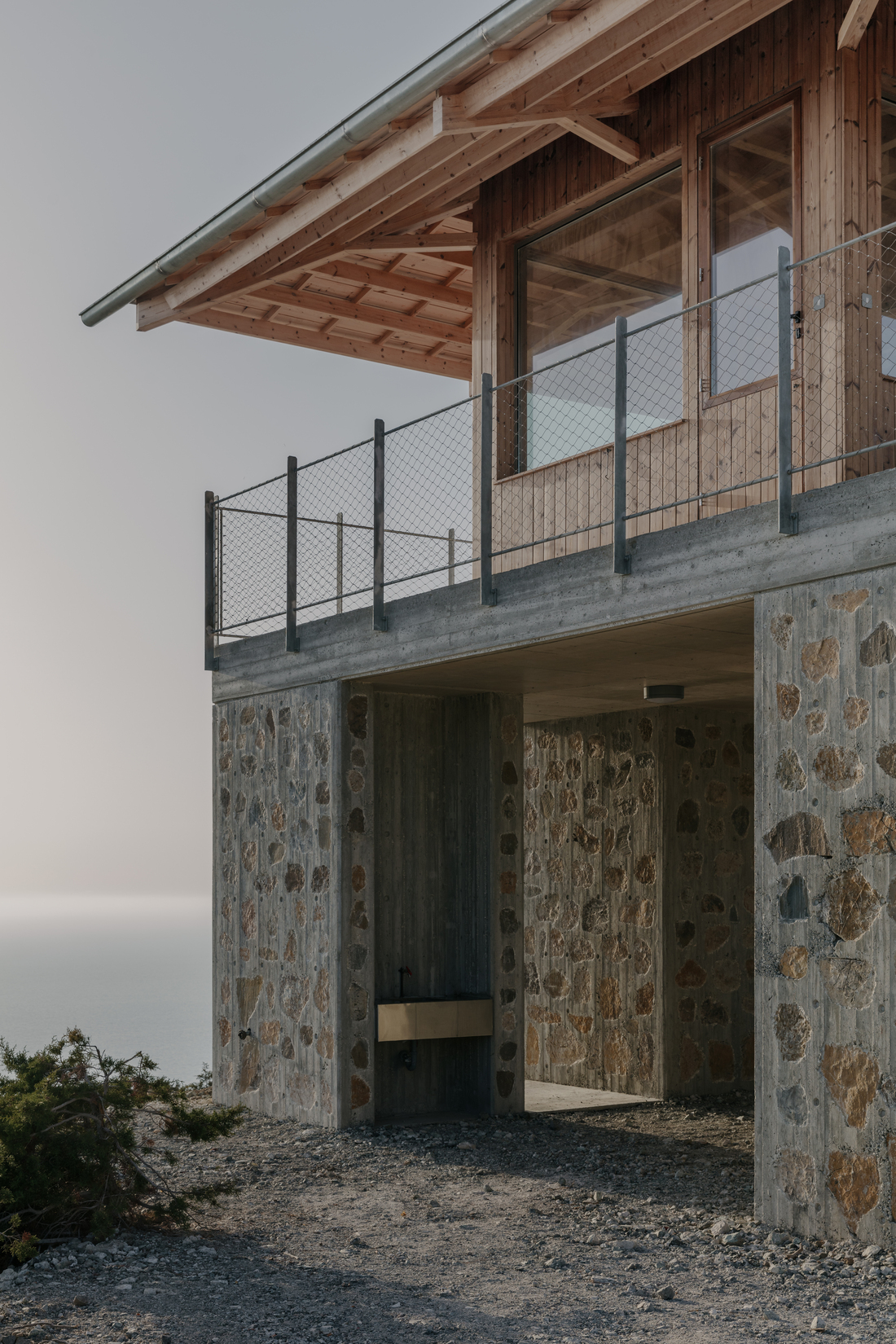
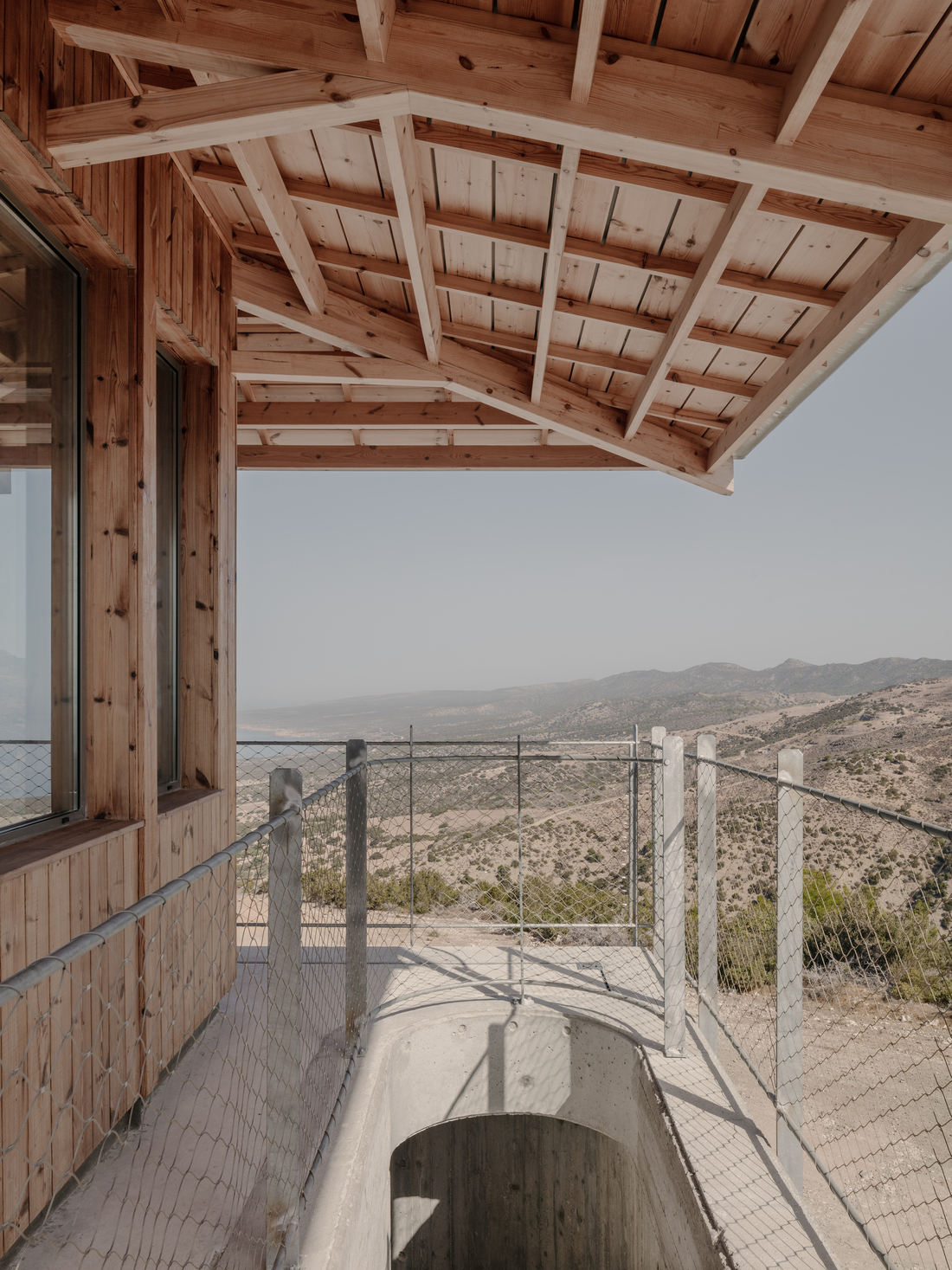
MAKRIES MIRES RESIDENCE
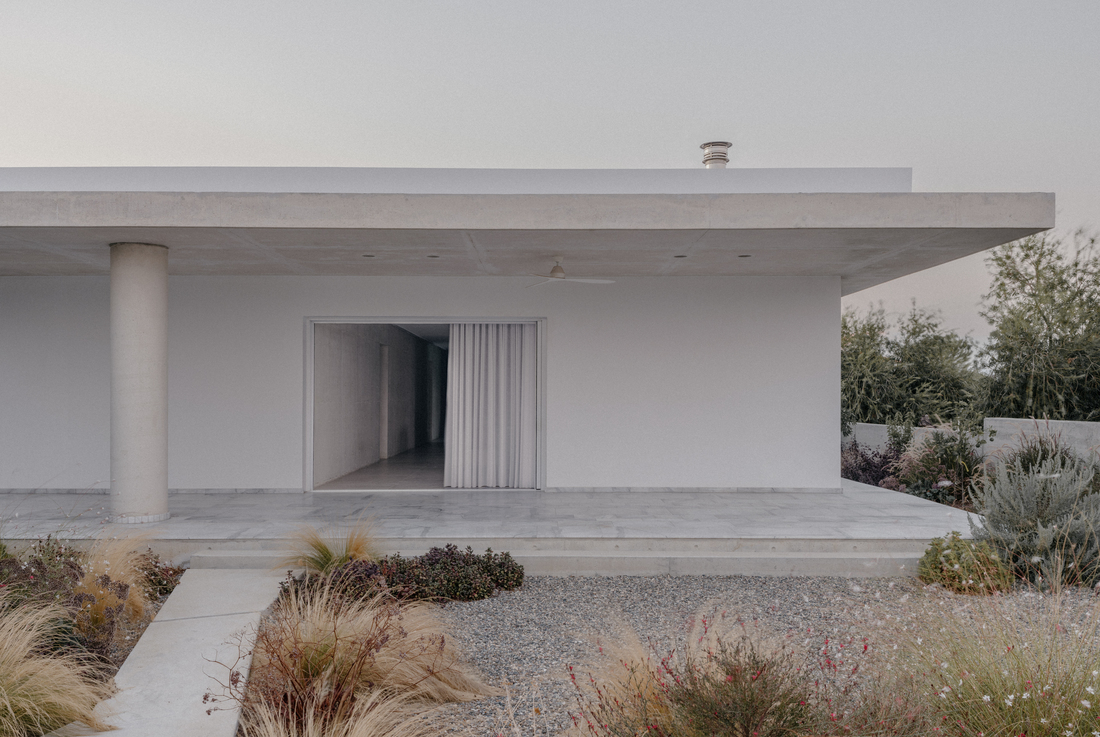
The project is situated on a narrow rectangular plot, within a new residential neighbourhood located on the outskirts of Nicosia. The surrounding buildings have adopted various architectural styles, appearances and sizes, laying the ground for the development of an independent language of architecture.
The house has been organised under a table-like structure which is placed towards the front of the plot, maximising the size of the garden. The building is wrapped around by a concrete canopy, cast in-situ, protecting all openings from the sun and the rain while offering shelter to the exterior perimetric spaces. A 4-metre canopy projects outwards towards the garden, creating a covered veranda that rests on a singular concrete cylindrical column giving a grand essence of scale and proportion to the exterior space.
The internal layout of the house is divided into two zones — the west zone, where the bedrooms enjoy the evening summer breeze, and the east zone where the everyday areas enjoy views of the landscape through large openings. A 17-metre long exposed concrete wall runs along the entire length of the house, becoming a sculptural feature as well as providing privacy between the two zones of the house which are connected through only two openings.
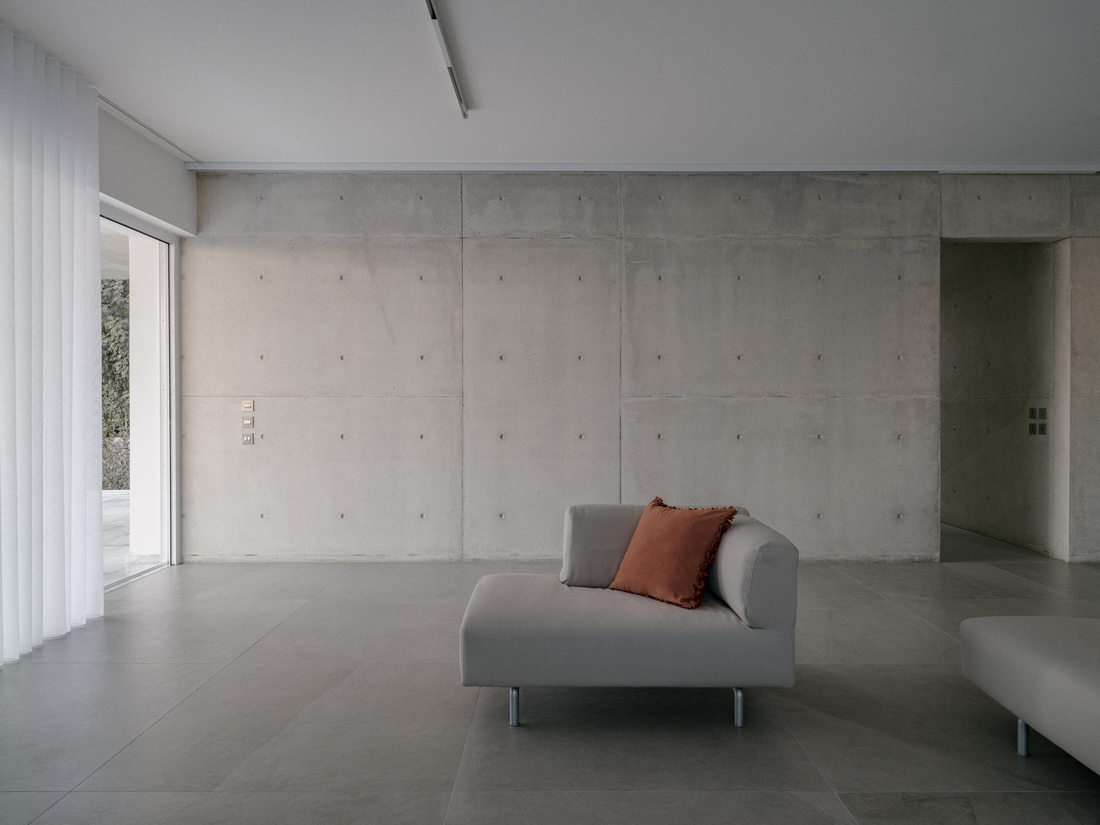
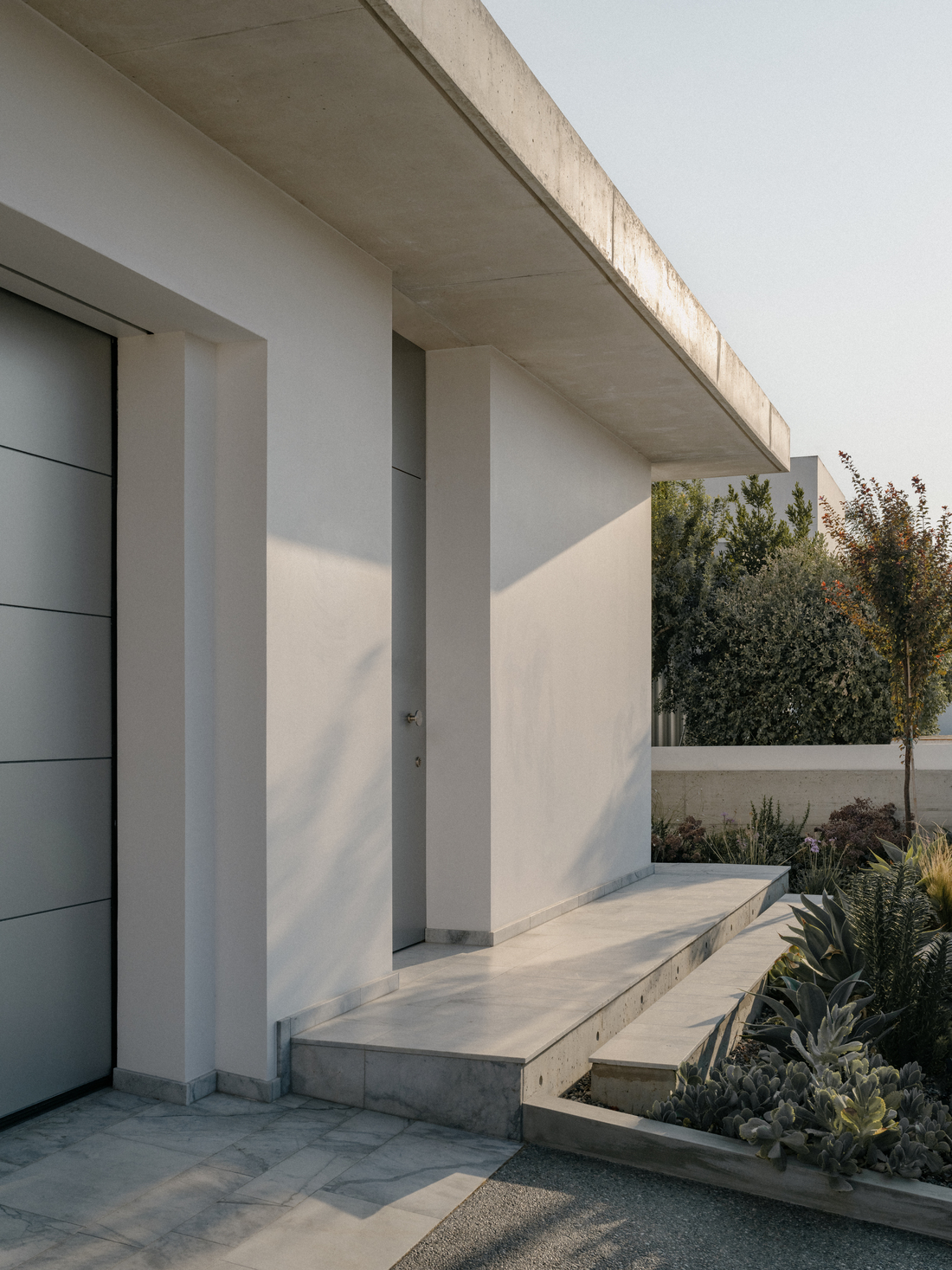
LIASIDOU STUDENT HOUSING
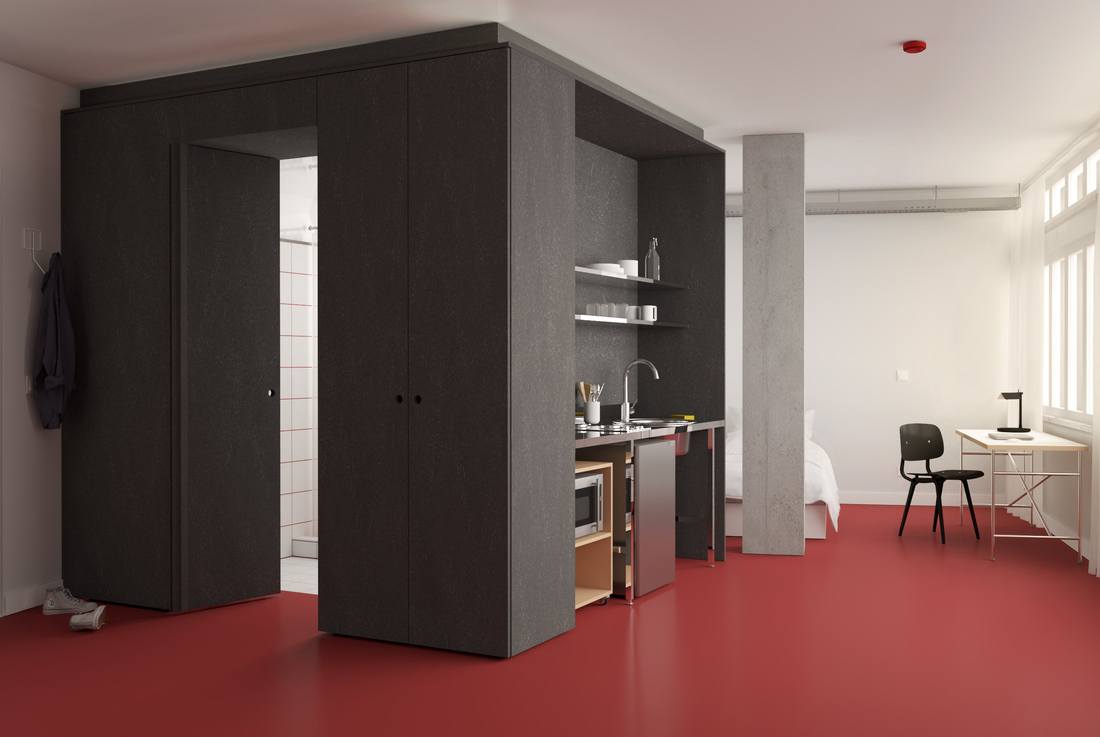
The building, originally constructed in 1959 to serve both commercial and residential purposes, stands within the historic walled city of Nicosia, embodying the architectural character of its era. Prolonged neglect and lack of maintenance have left the building in poor condition necessitating immediate structural reinforcement and renovation.
The proposal includes a street front shop and a large open multifunctional space on the ground floor, while the third shop is converted into a communal living space for student accommodation. A total of 10 student rooms occupy the first floor, each equipped with a private bathroom and kitchenette.
The planned interior modifications aim to maximise flexibility and adaptability. For the student accommodation an angled rectangular module is introduced to each room. Designed for efficiency, this module consolidates amenities such as the bathroom, kitchenette, and storage within its compact frame, leaving a spacious, open-plan living area adaptable to each resident’s needs.
The terrace has been repurposed as an accessible, shared outdoor area, offering residents a collective space with panoramic city views, enhancing the building’s sense of community.
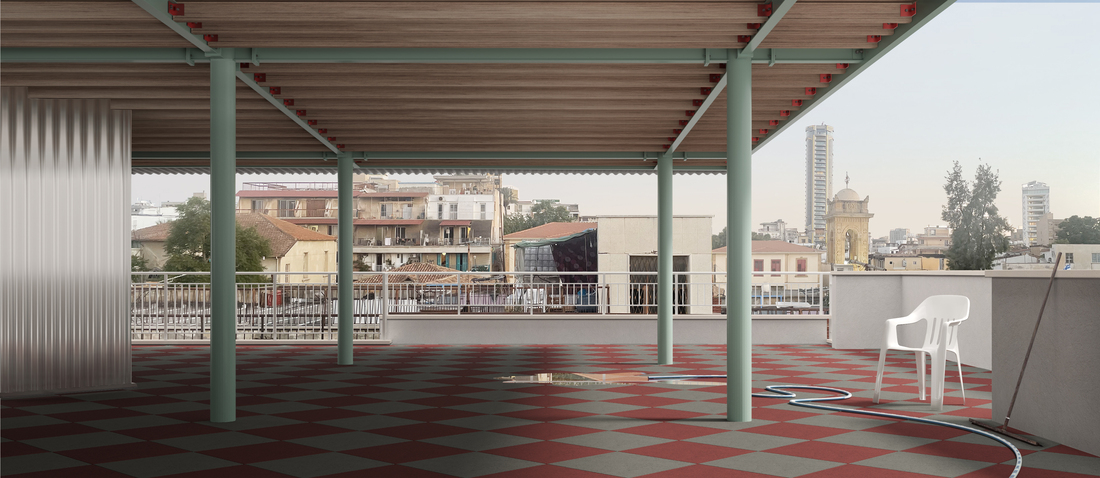
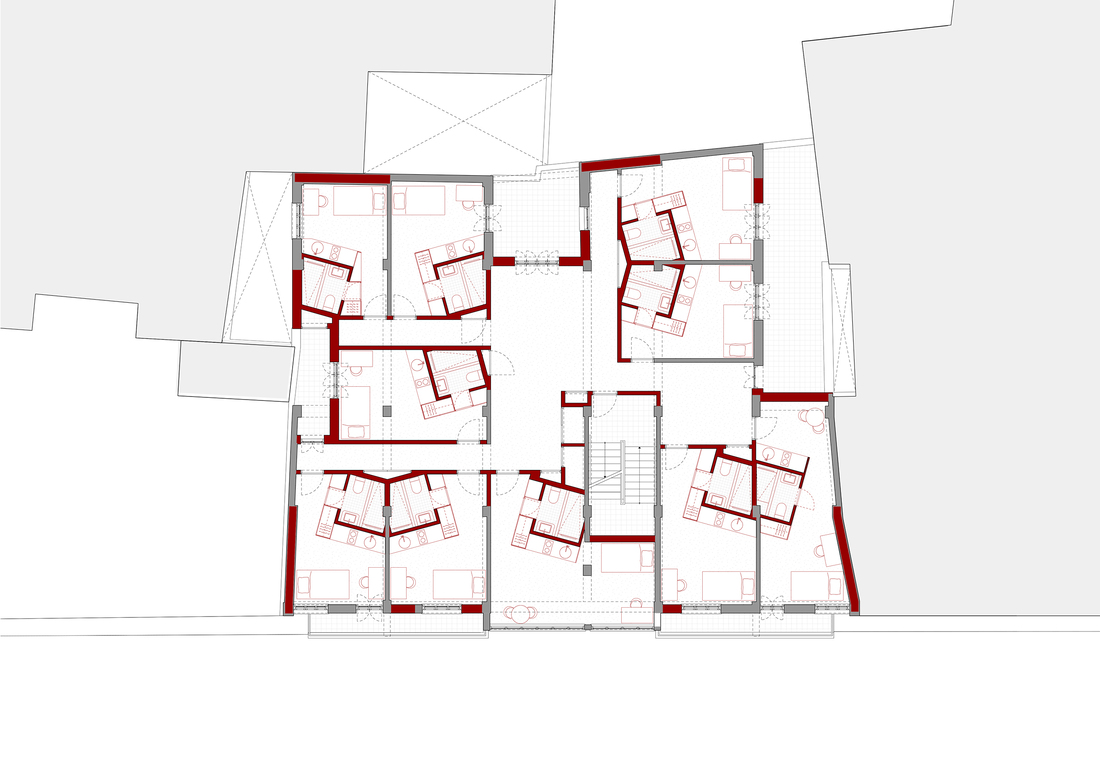

Michalis Anastasiou & Stephanie Misseri
ANASTASIOU MISSERI is a design-led architectural practice based in Nicosia, Cyprus committed to designing and delivering inventive high-quality projects.
Founded in 2020 by Michalis Anastasiou and Stephanie Misseri, the practice has a growing portfolio of diverse architectural and design projects across varying scales and complexities.
The practice has received several awards for projects, including Melanos Watchtower, Asprochomata Residence and Kaimakli Residence. _
Michalis studied architecture at the University of East London and the London Metropolitan University. His experience includes working in renowned practices in Santiago de Compostela, Athens, and London, where he joined Roz Barr Architects. In 2020, he co-founded Anastasiou Misseri with Stephanie.
Stephanie completed her architectural studies at the University of Liverpool and the Mackintosh School of Architecture, and earned her RIBA Part III from the University of Westminster. Her professional experience involves working at practices in Cyprus, at RCR Arquitectes in Spain, and Carmody Groarke in London, before co-founding Anastasiou Misseri in 2020.
Contact
+357 99308481
info@anastasioumisseri.com




