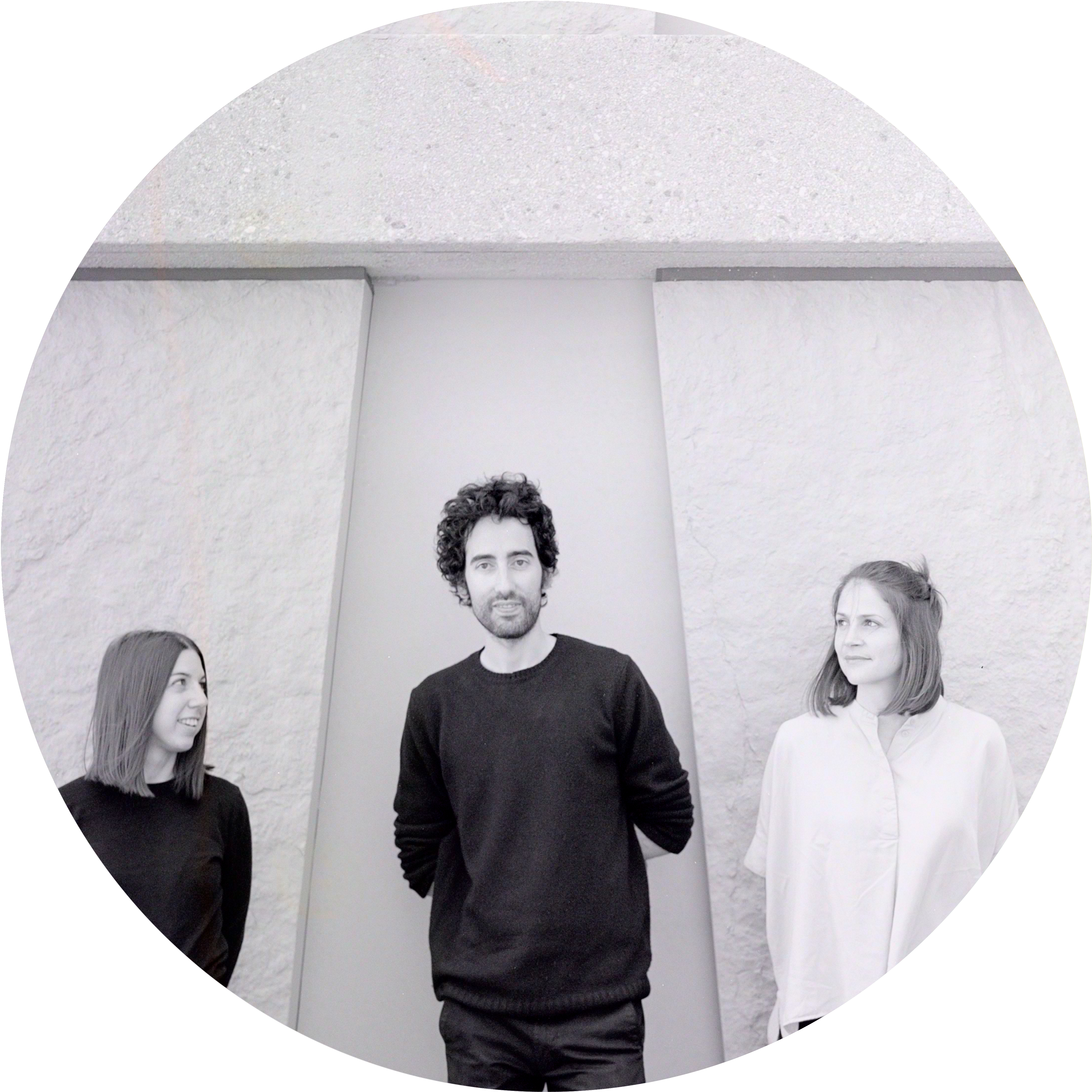
Sarah Auckenthaler, Marco Formenti, Martina Stuppner, Italy

Nominator: David Messner
Nominator's statement
When I saw their first project "Barbianer Hof", I was stunned straight away. It doesn't happen that often, that new studios with such an extraordinary approach do pop up. But give a look yourself!
Congrats to Alpina Architects!
BARBIANERHOF 
Archaic and timeless replacement wing for an existing hotel complex.
Nestled in the alpine village of Barbian (Italy), the "Barbianerhof" hotel consists of three volumes resting on an elongated base. The central building was replaced with a new structure designed to maximize guest views of the stunning scenery. Opened in spring 2022, the new wing features a calm, clear form with modular design: 17 two-bed units and 2 suites. Each room is designed equally, ensuring identical orientation and breathtaking views of the surrounding alpine landscape. A new main circulation core optimizes guest flow and connects seamlessly with the reception, lounge, and wellness areas.
Inspired by the surrounding earth pyramids, the trapezoidal elements in the facade add timeless, archetypal character. The use of concrete, treated to resemble stone, enhances the building’s strength and elegance, while the simplicity of materials creates a peaceful, clear interior experience.
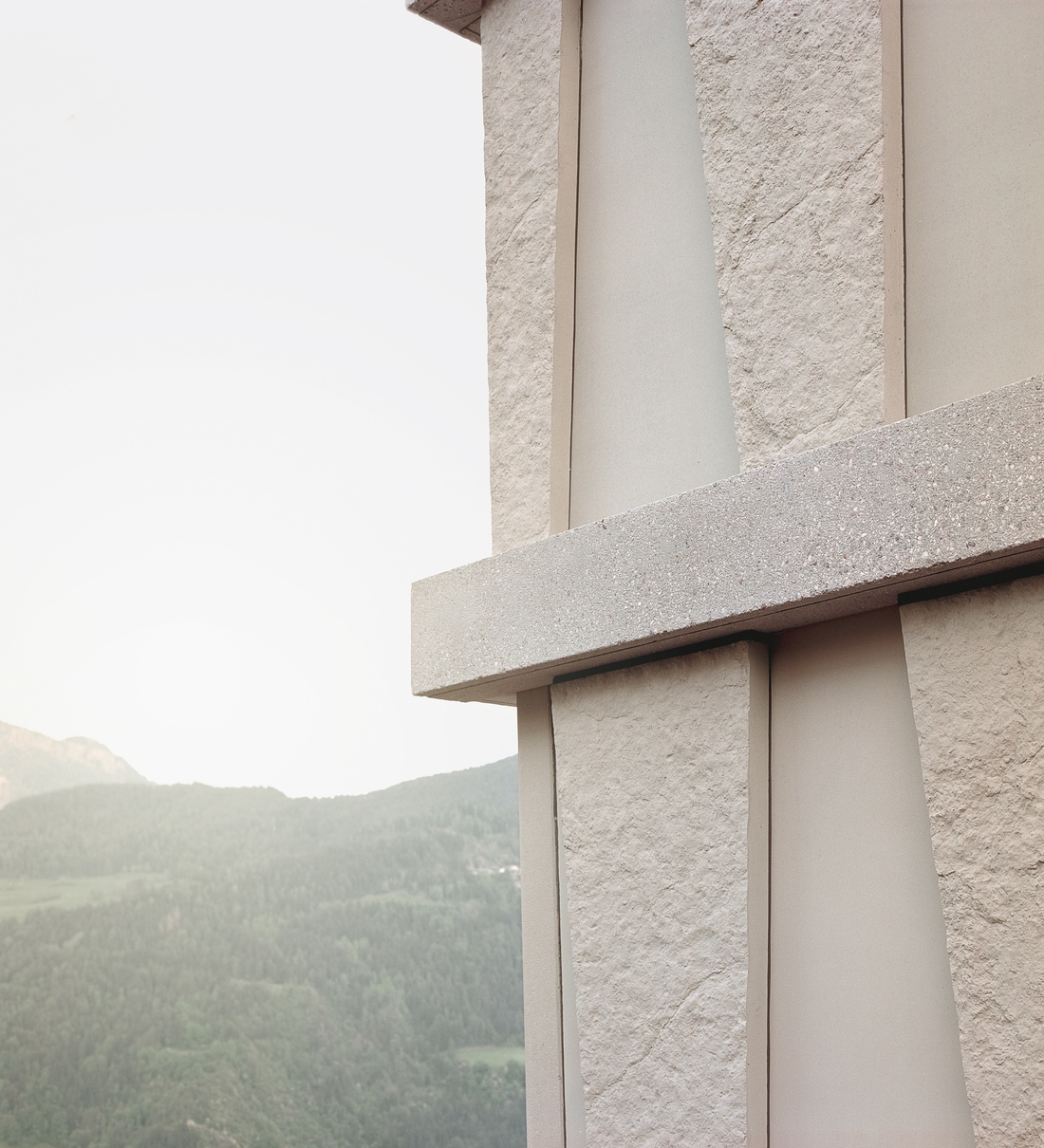

BS-HOF
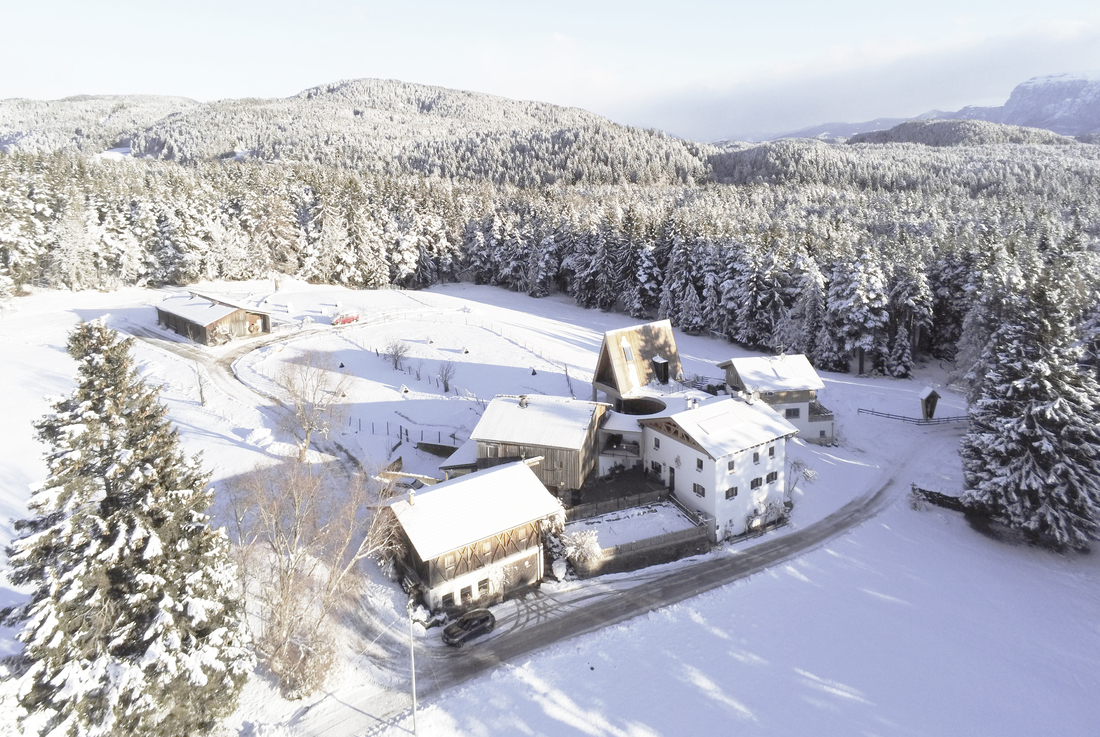
Respectful renovation and expansion of a historic farmhouse.
The BS-Hof, a farmhouse settled in the North of Italy dating back to 1850, has evolved over time with additional structures like a barn and agricultural building, creating a village-like ensemble. A distinct material hierarchy exists, with the main house in plastered stone and secondary buildings in wood.
As the family grew, the need for a private space for the daughter arose. Initially, the plan was to split the house vertically, but the idea of raising the roof was abandoned to preserve the farmhouse’s proportions. Instead, a new triangular volume, reminiscent of a hut, was added beside the farmhouse, respecting the horizontal expansion tradition. The new and old volumes are connected by a round patio, symbolizing the link between past and future. Materials like larch wood and sandblasted concrete emphasize the design’s timeless, natural character.
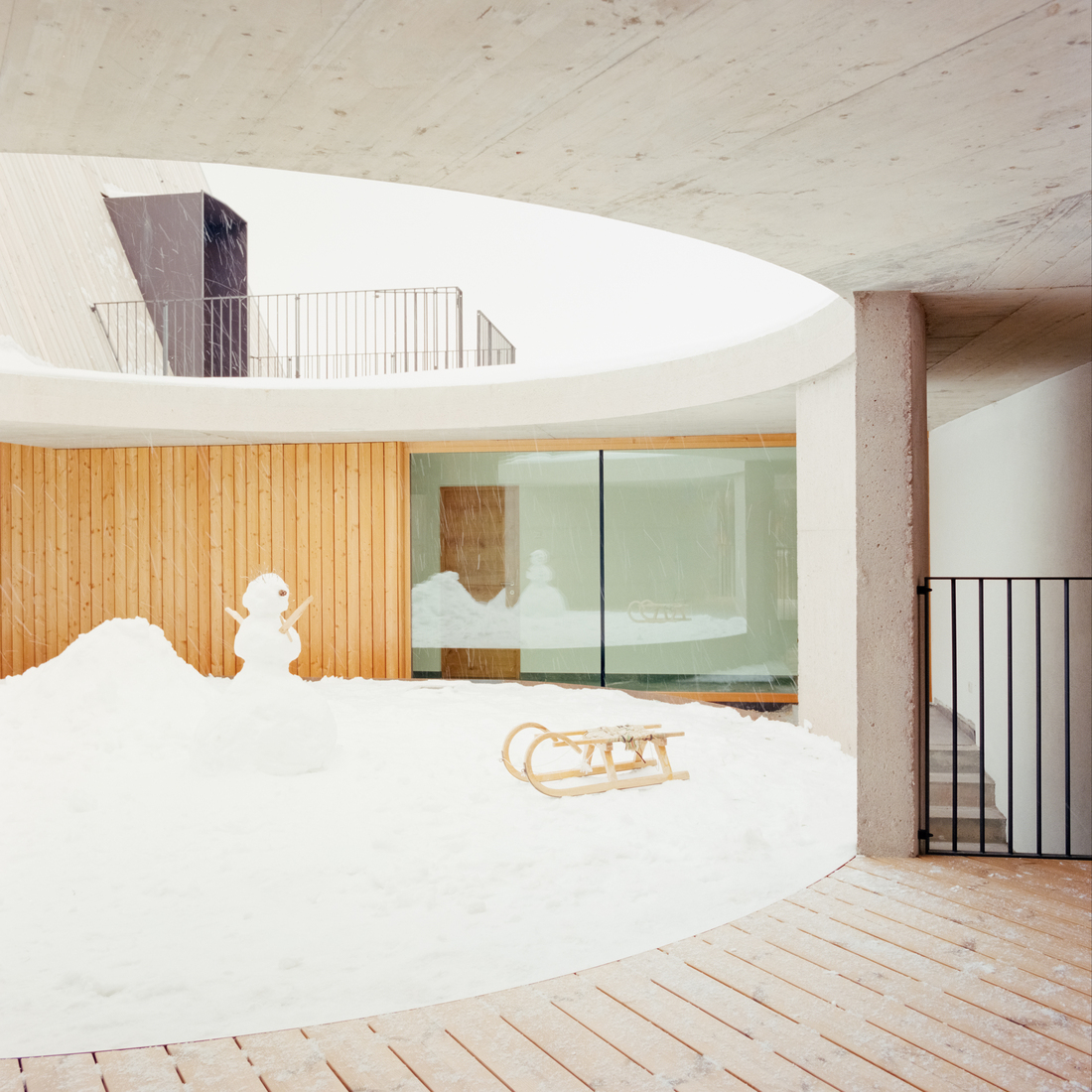

HOUSE FOR LISA & BERT
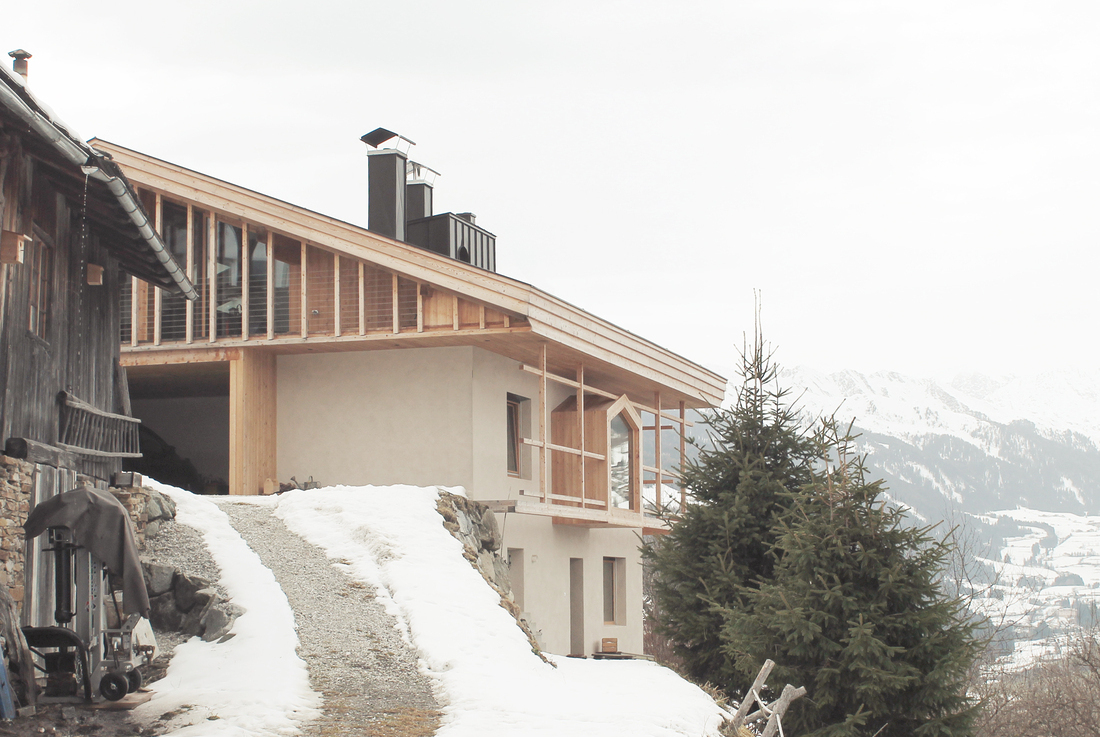
Symbiosis of traditional and modern elements.
High above Vipiteno, nestled in the Alpine landscape of Racines in Italy, a traditional farmhouse is being carefully transformed into a home for Lisa and Bert. Deeply rooted in the alpine tradition, the project weaves past and future into a new home full of light and spirit.
Preserving the massive stone walls and steep timber roof, the transformation creates two units: a welcoming holiday retreat and a private residence. The attic becomes the heart of the home, opening to vast views and sky. Local larch wood, soft earth tones, and sandblasted plaster infuse the spaces with warmth, authenticity, and a timeless sense of belonging. Here, architecture becomes a gentle bridge between memory and new beginnings.
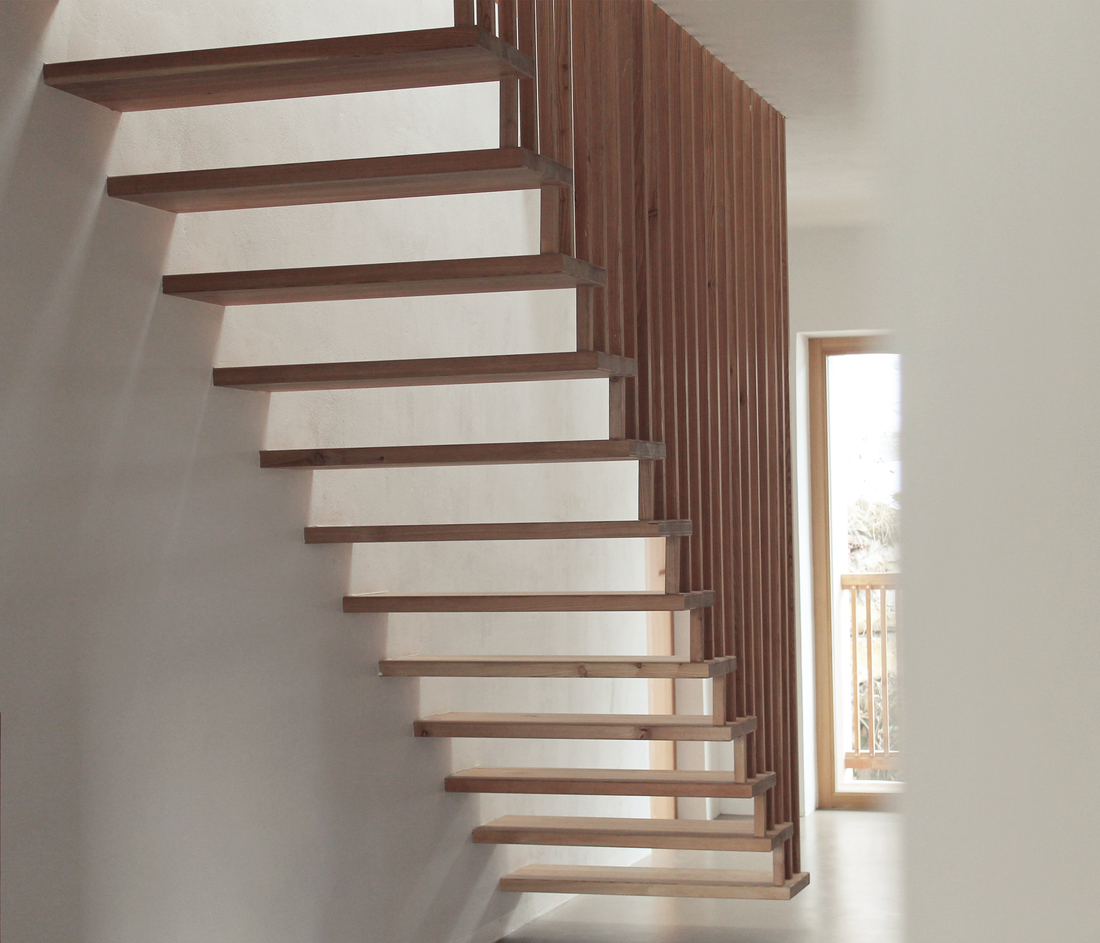
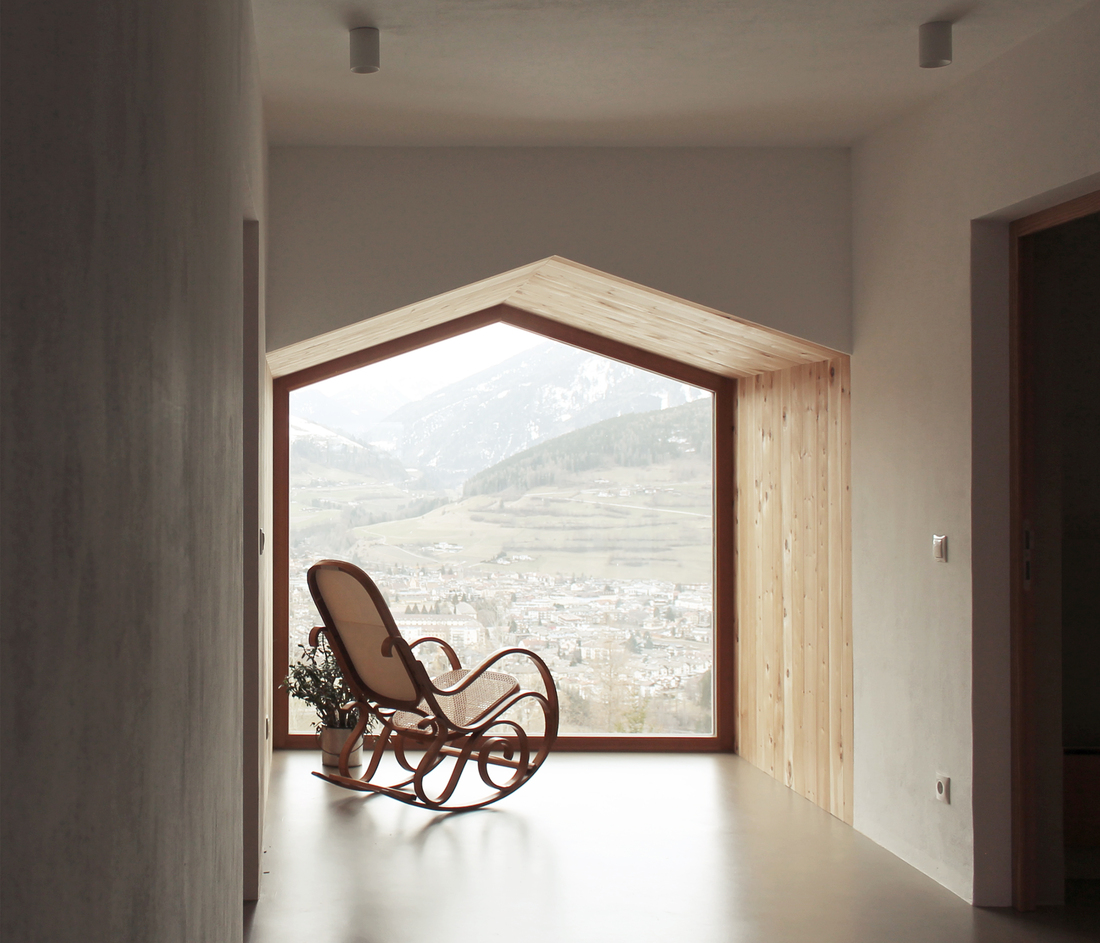
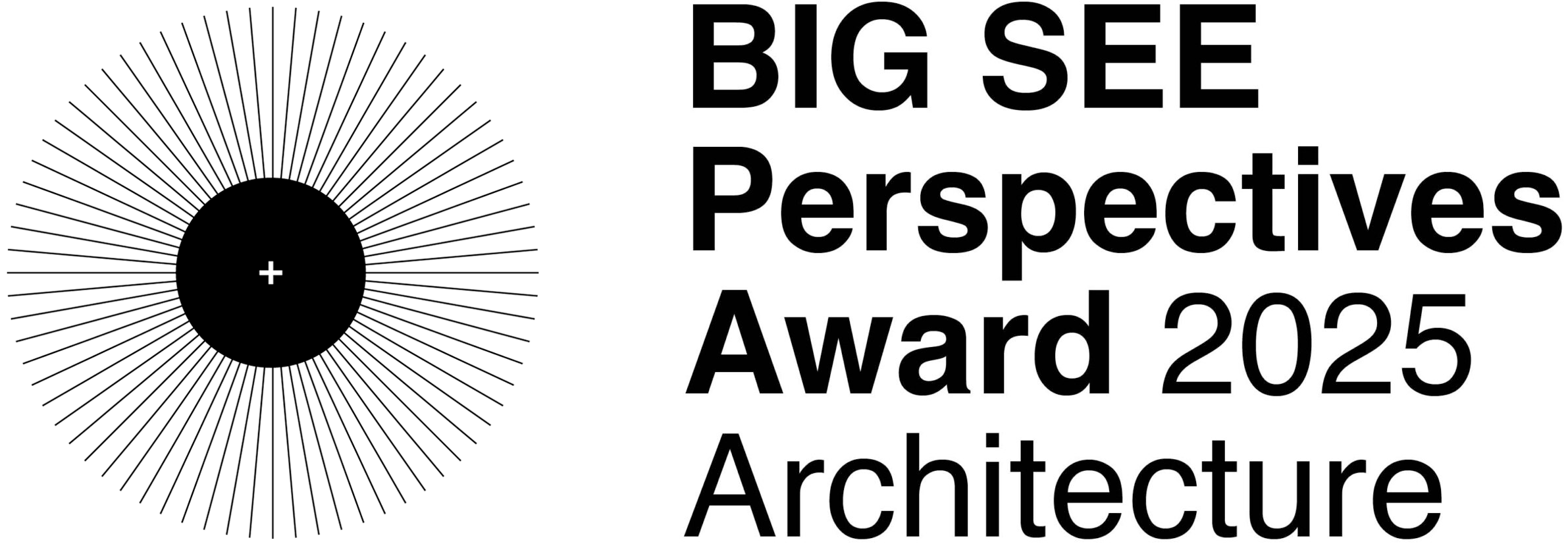
Sarah Auckenthaler, Marco Formenti, and Martina Stuppner
Alpina Architects is a contemporary architectural studio founded by Sarah Auckenthaler, Marco Formenti, and Martina Stuppner, based in South Tyrol, deeply connected to the region’s rich alpine landscape and cultural heritage.
We specialize in crafting thoughtful, sustainable designs that bridge tradition and modernity. Our work spans residential, hospitality, and public spaces, characterized by clarity, natural materials, and a strong connection to the environment. Driven by a passion for innovation and authenticity, we believe that architecture should enhance both human experience and the natural world.
At Alpina Architects, every project is an opportunity to create meaningful spaces that tell a story of place, people, and purpose.
Contact
+39 0471 1704449
info@alpinaarchitects.it




