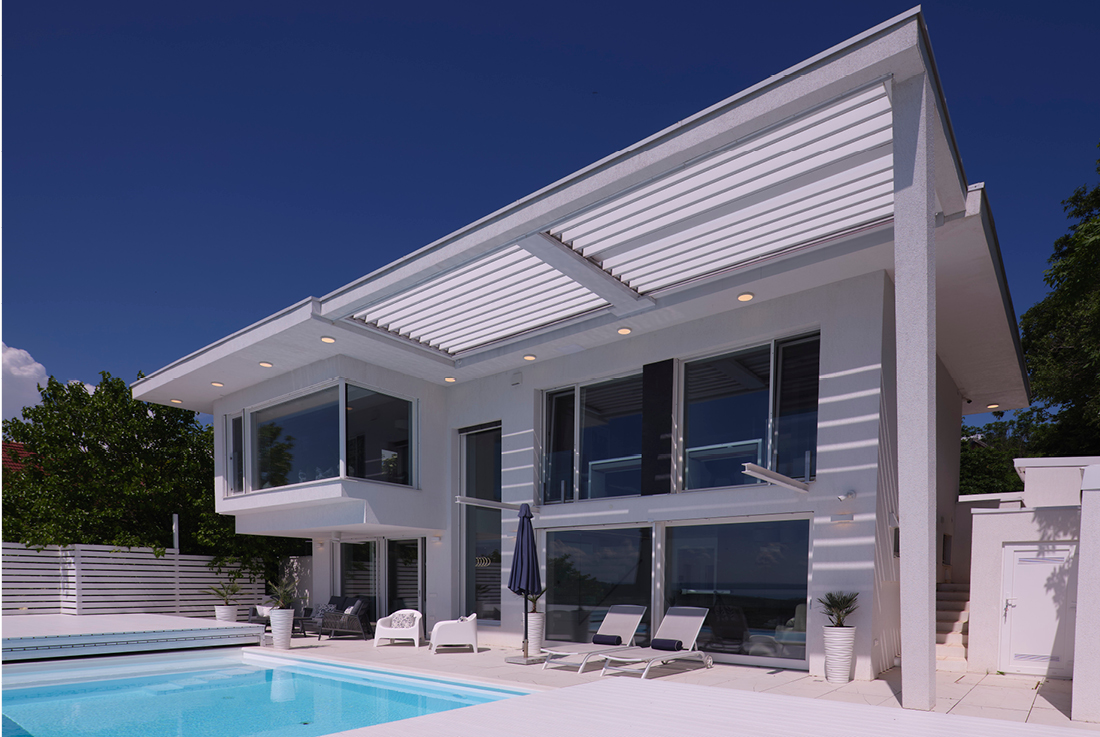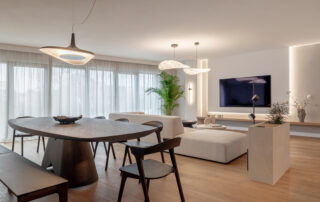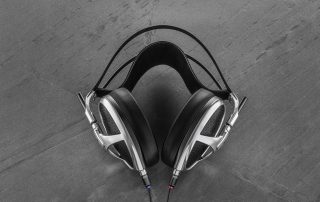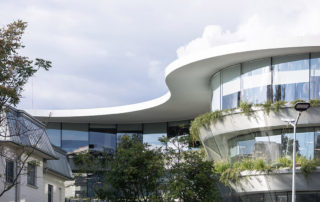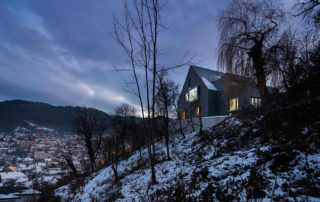This holiday home is situated on a steep hillside plot on the northern shore of Lake Balaton. While the street-facing side of the building is relatively enclosed, the side facing the valley opens up almost entirely to a magical panoramic view of the lake.
The house features a total of four bedrooms. Three of them are located on the street level, while a guest bedroom is situated on the lower level. On the upper floor, the children’s bedrooms and the master bedroom are separated by a central staircase that leads down to the lower level, effectively dividing the upper floor into two distinct zones.
Upon entering the home, a large vertical window directly opposite the staircase offers immediate and striking views of the lake. The lower ground floor houses the family’s main living spaces, including the living room and the kitchen–dining area, both of which connect seamlessly to the terrace and the infinity pool. The pool can be enclosed on both sides using sliding wooden decking elements.
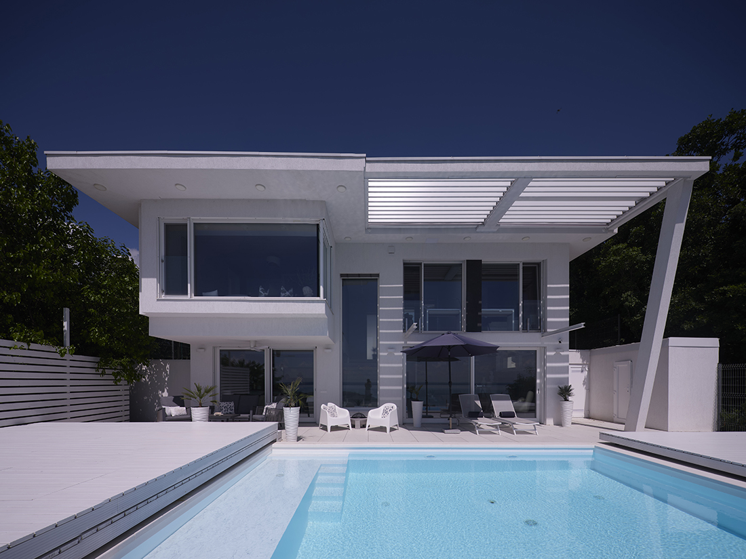
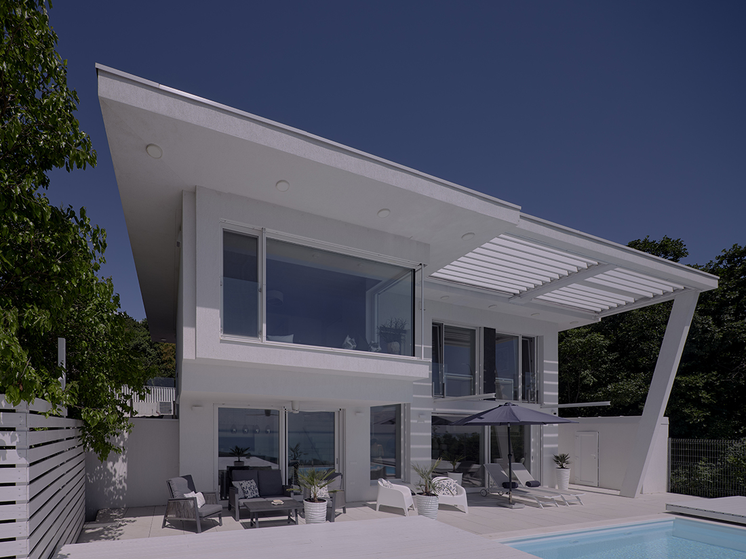
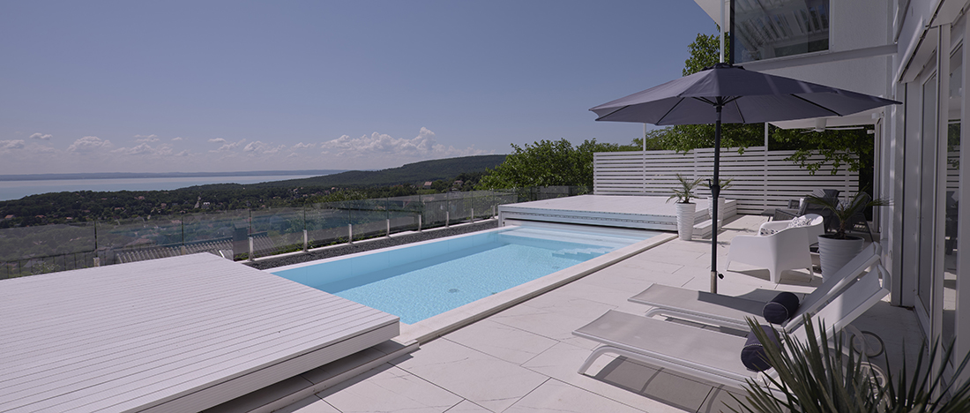
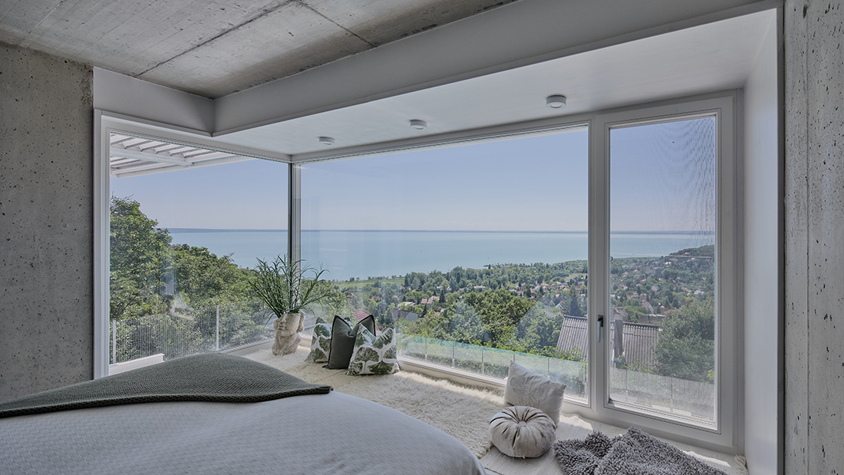
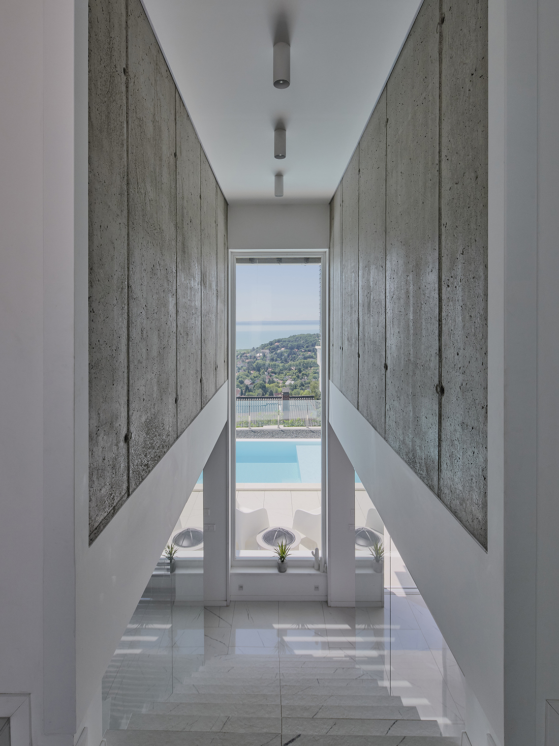
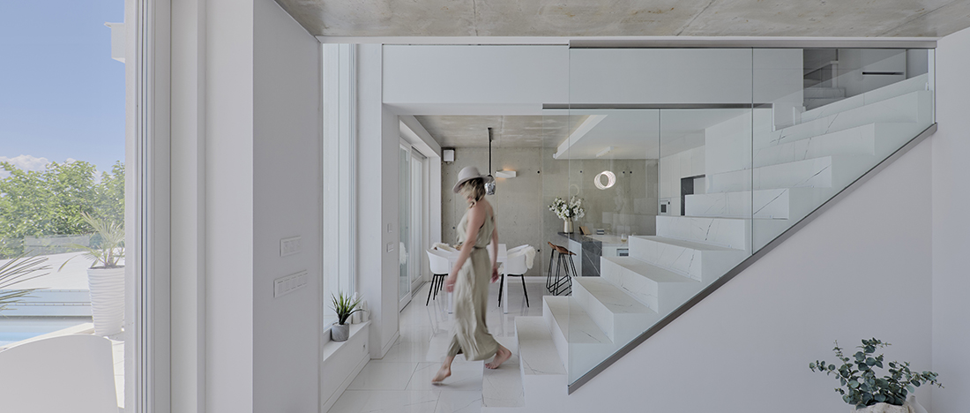
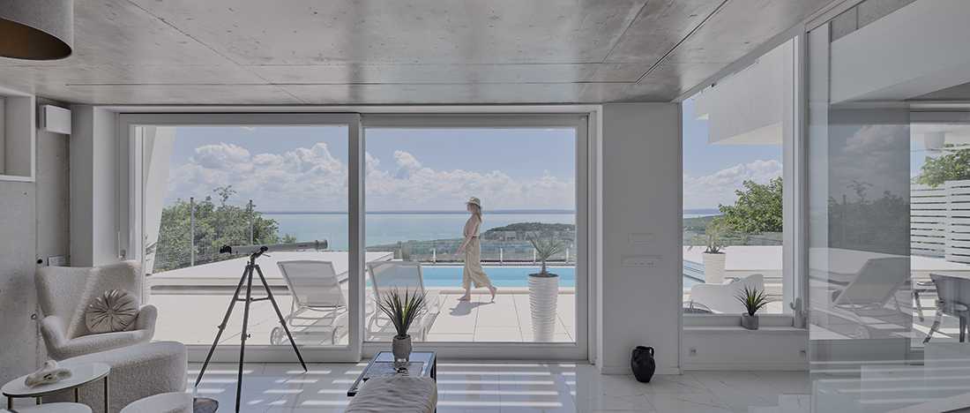
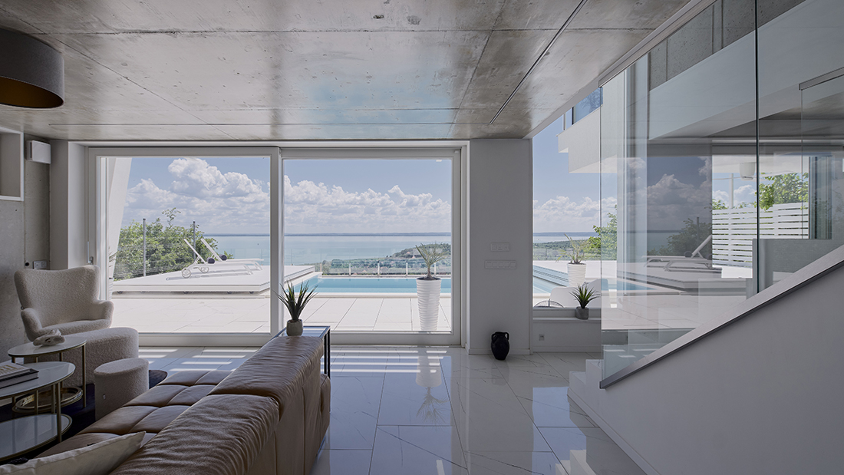
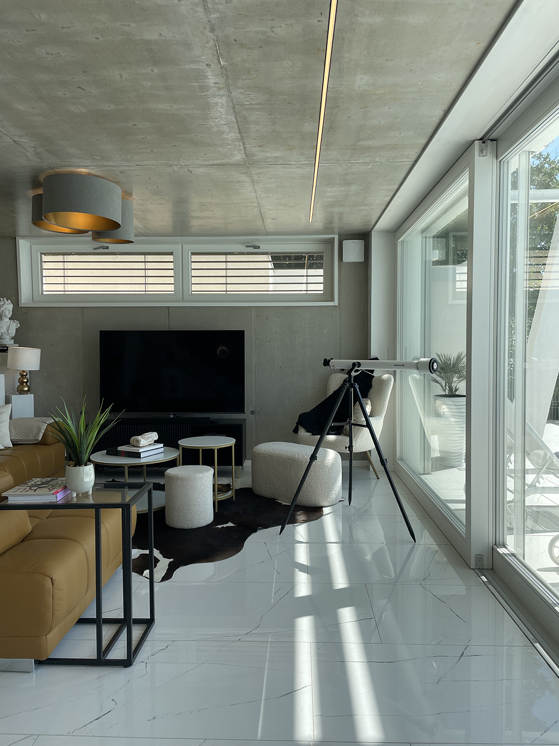
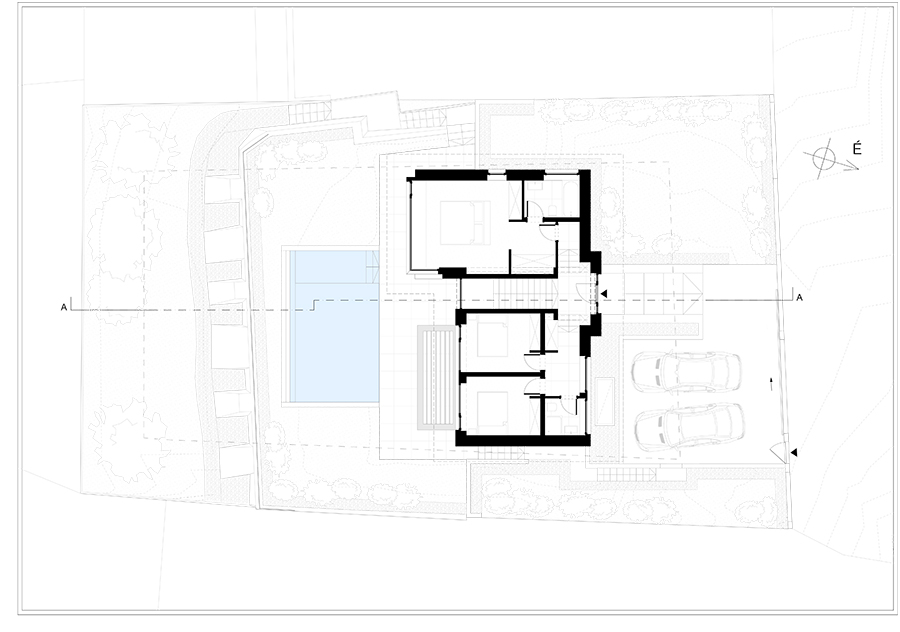
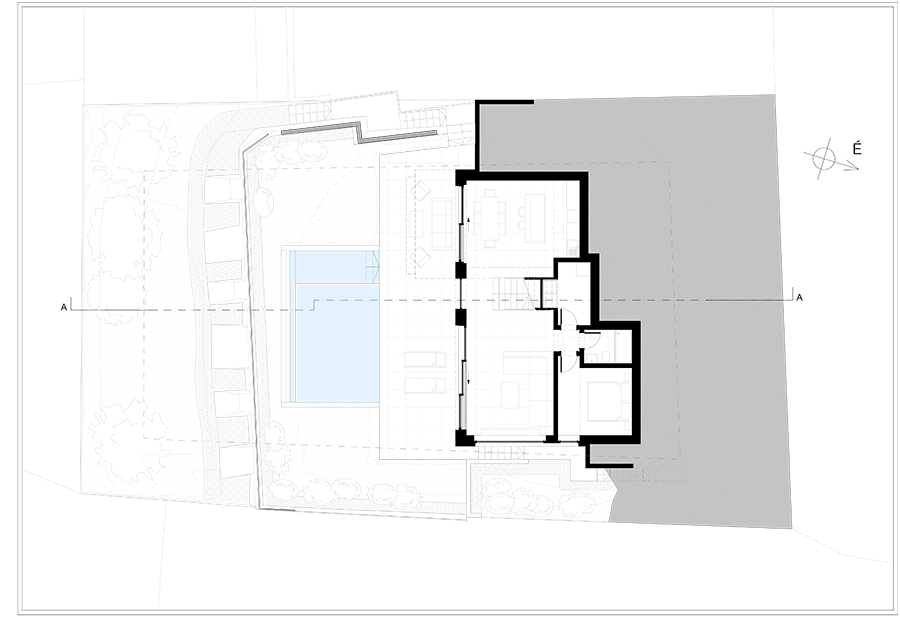

Credits
Architecture
CraftBenson Architecture / Design; Marcell Benson, Ádám Farkas
Client
Ádám Villei-Pribék and Dóra Gombkötő
Year of completion
2024
Location
Balatonalmádi, Hungary
Total area
130 m2
Site area
612 m2
Photos
Zsolt Batár
Project Partners
Interior design: Dóra Gombkötő


