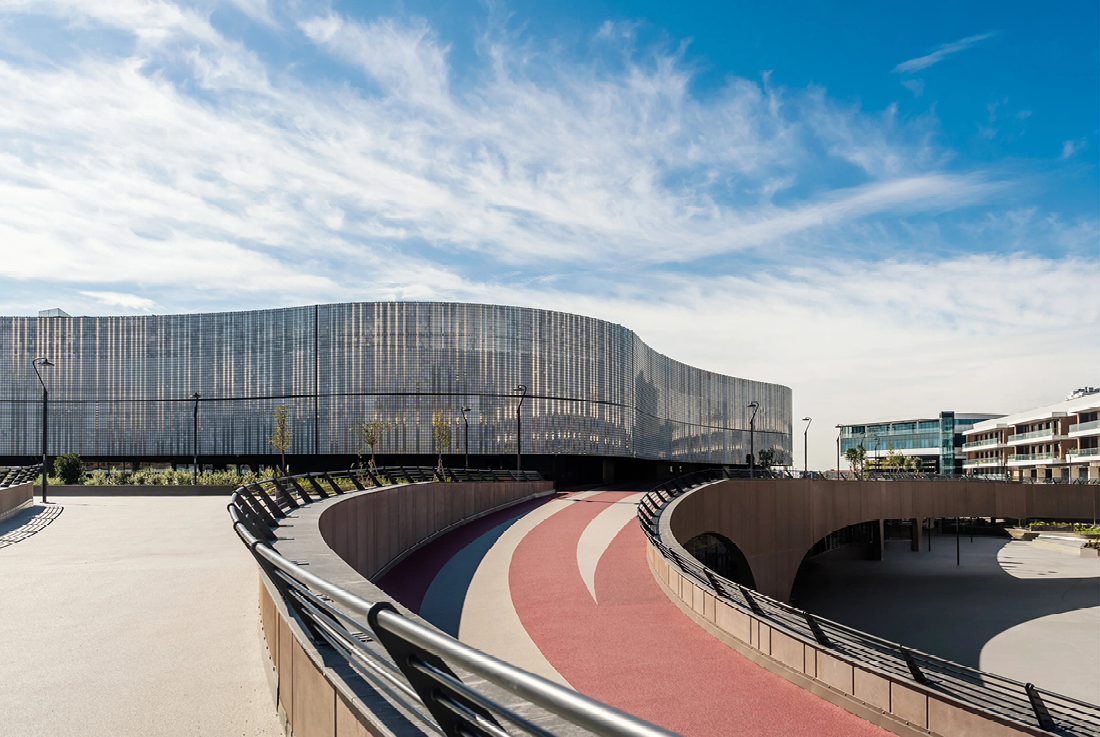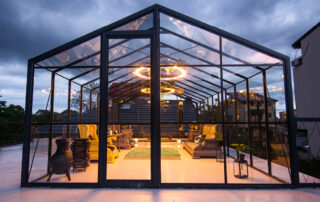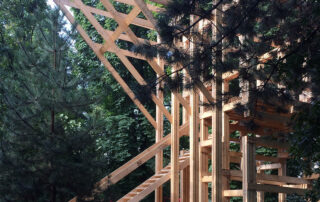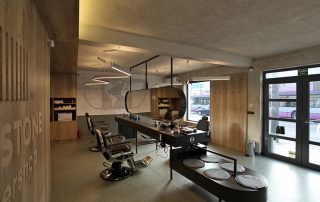The ChorusLife Arena is the heart of the entire “Chorus Life, Smart District” complex. Conceived as a large covered square capable of hosting 5.000 to 6.500 seats, it is a fully flexible, automated, reconfigurable, and technologically advanced space. This “big machine” has two faces: one facing the city – sober, composed, and aligned along the urban street – and the other, surprising, vibrant, and soft, facing the internal squares. A dynamic façade, 200 meters long and 15 meters high, unfolds sinuously toward the squares like a “living” organism, composed of thousands of aluminum tiles that move and reflect light, creating ever-changing waves in motion across the surface.
The ChorusLife Arena features one of the largest dynamic façades in the world. The specific anchoring and tile-fixing system that enables movement is a patented invention by architect Joseph di Pasquale. It was tested in the wind tunnel at the Milan Polytechnic and used at ChorusLife for the first time.
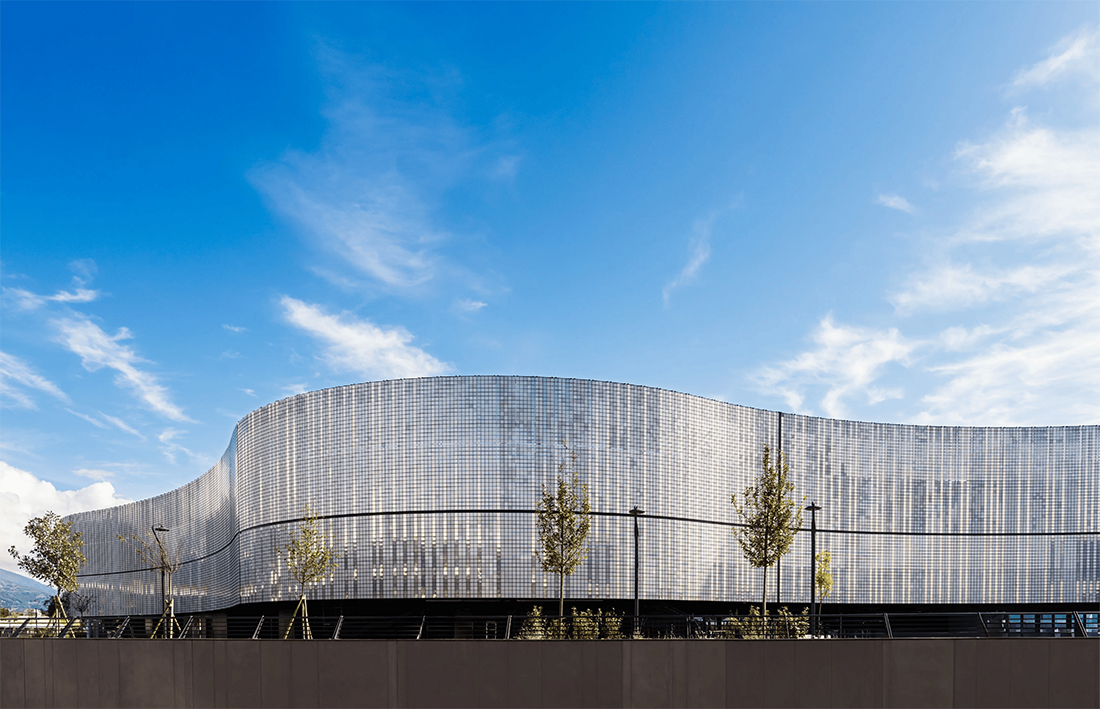
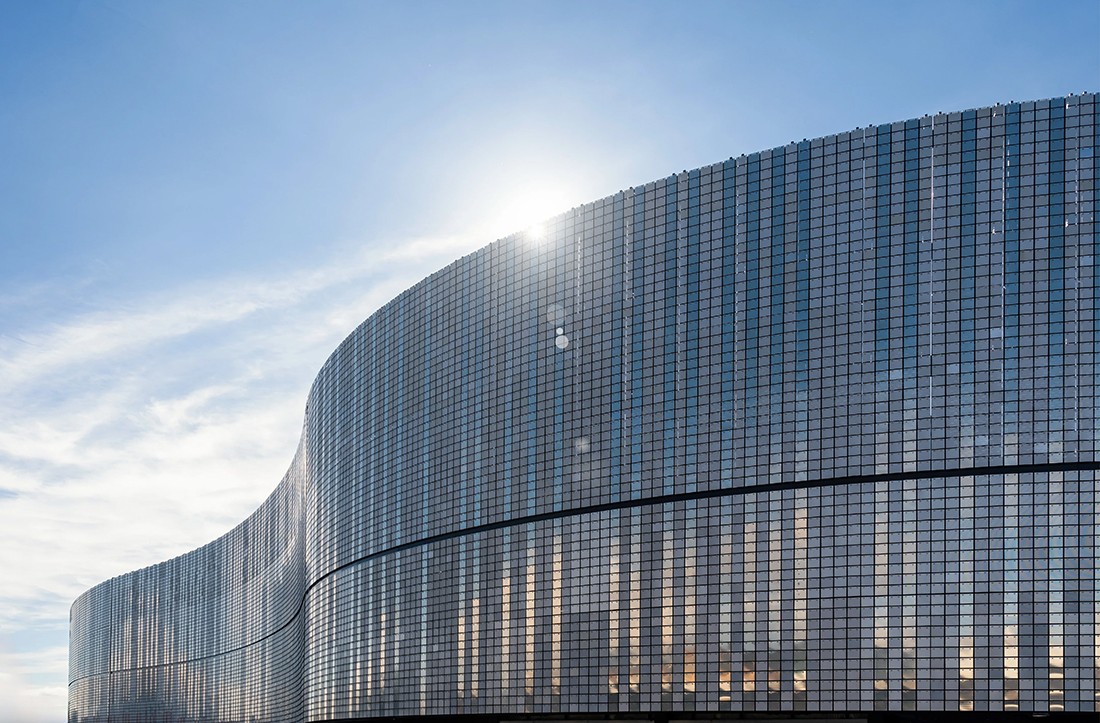
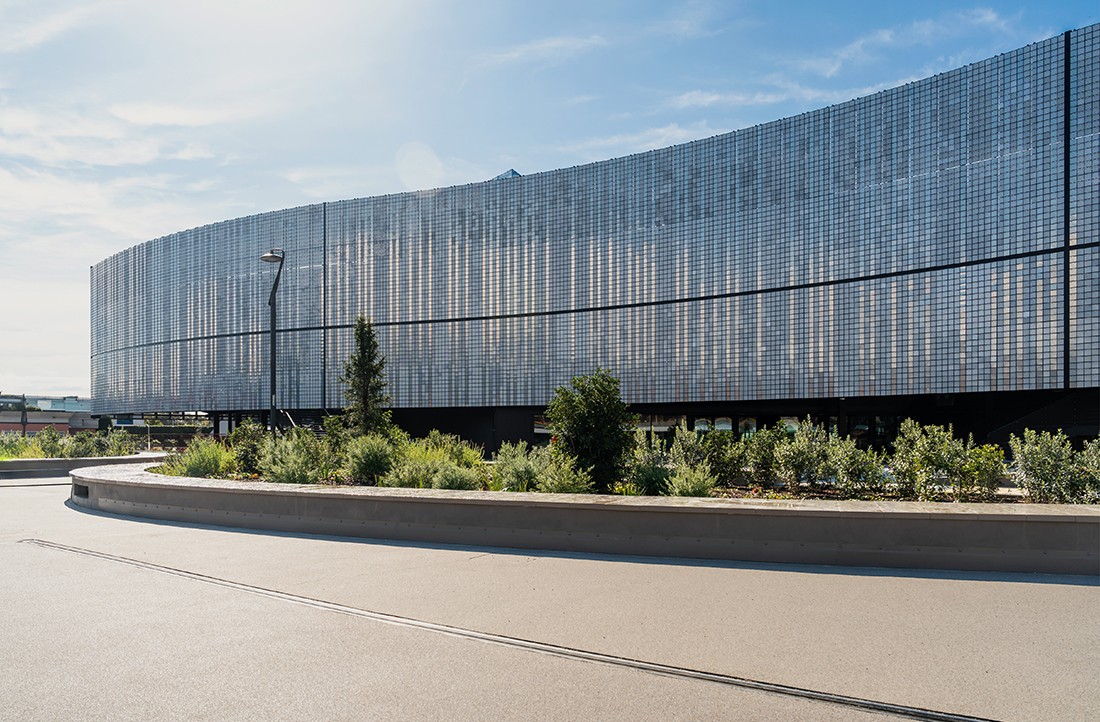

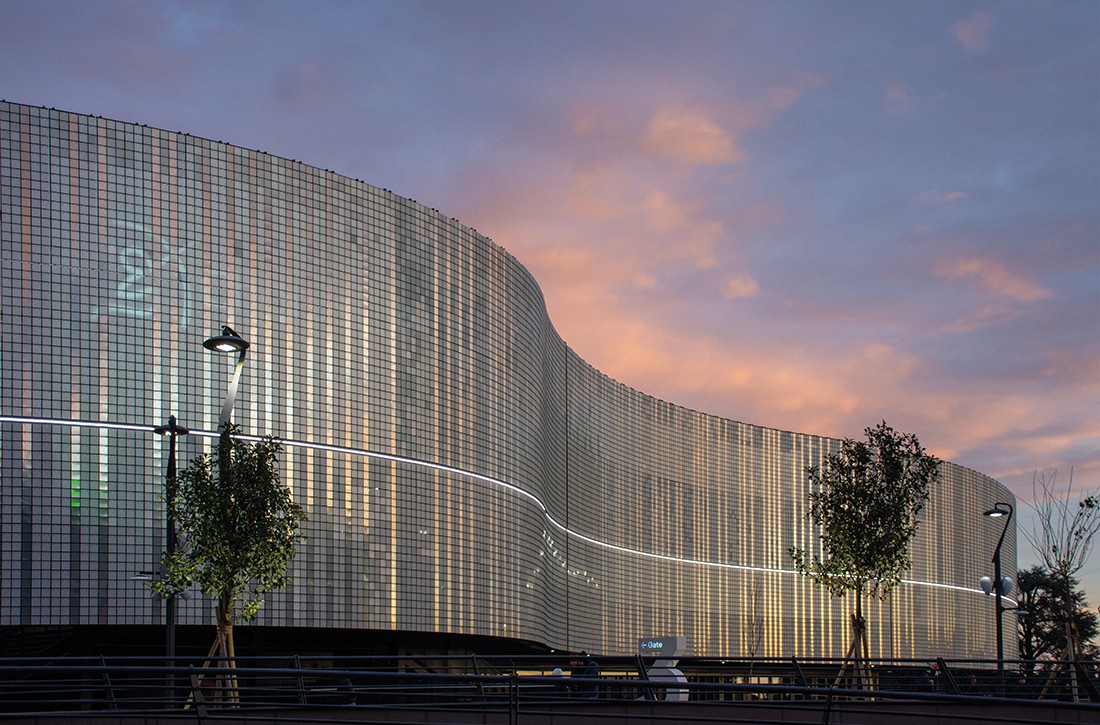
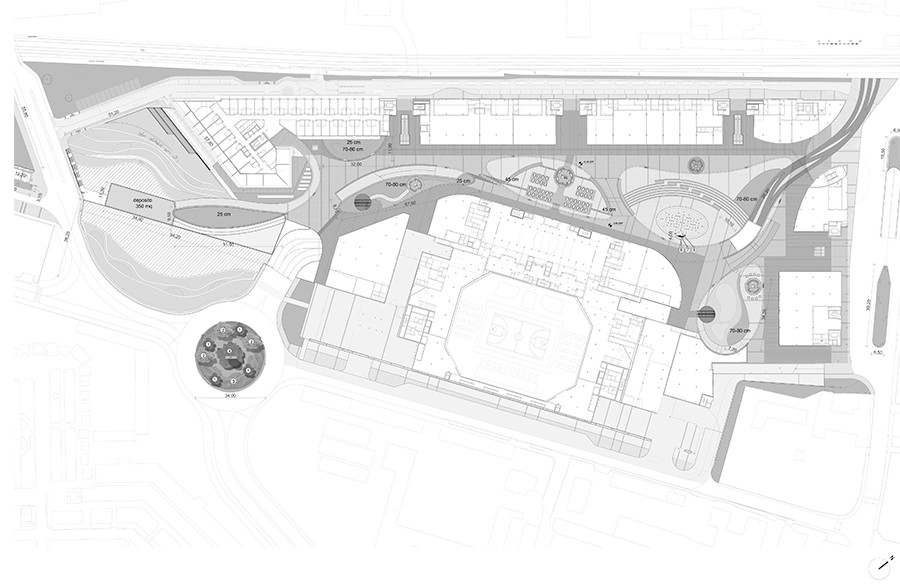
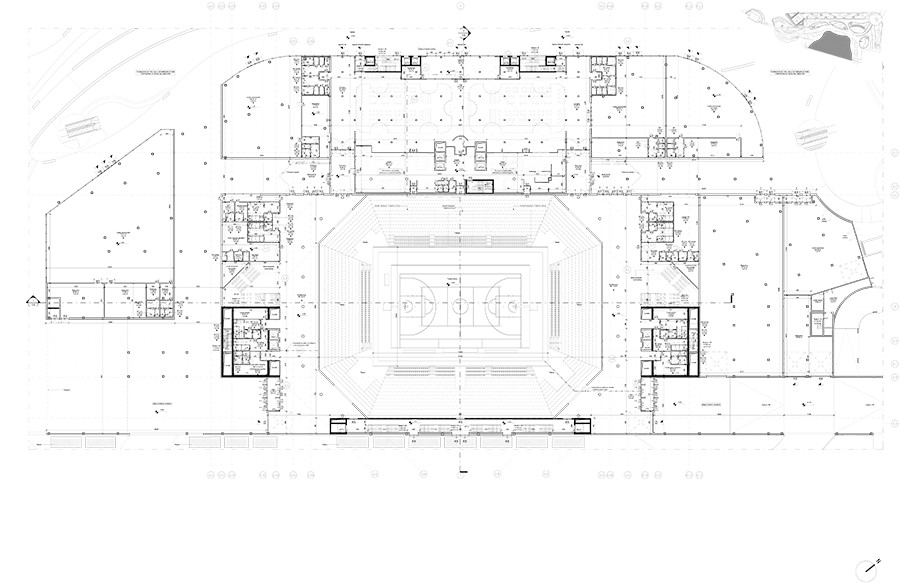
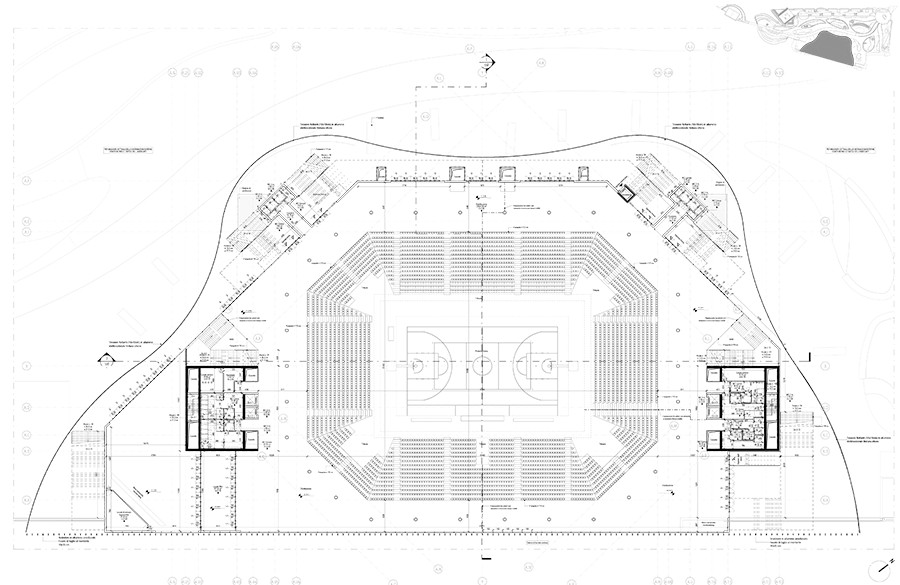
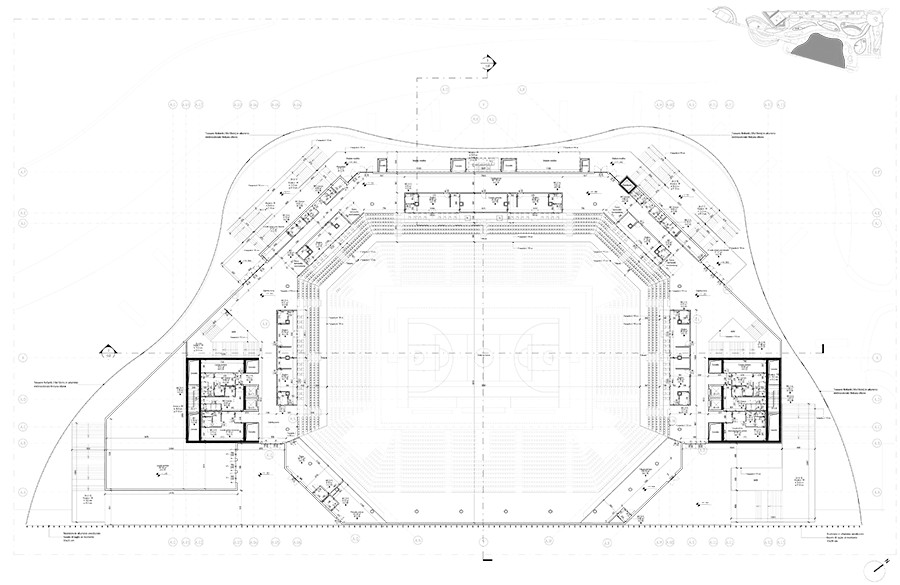

Credits
Architecture
JDParchitects; Joseph Di Pasquale, Paolo Labbadini, Diana Ranghetti, Carlo Caserini, Paola Sacchi, Teresa Valente, Ignacio Uribe, Anna Chistopolova, Maria Accorsi, Federico Tasca, Davide Cerini, Alessandro Magnaghi, Giacomo Colombini
Client
Chorus Life S.p.a., Costim S.r.l.
Year of completion
2024
Location
Bergamo, Italy
Total area
150.000 m2
Site area
70.000 m2
Winners’ Moments
Project Partners
Structural design: SIO
Executive design: Progetto CMR – Massimo Roj Architects
Plant design: United Consulting
Landscape design: P’arcnouveau – Landscape Architecture
BIM design: BIMfactory S.r.l.
Façade engineering: Gualini
IT consultancy: Elmet-Gsm
Renderings and video credits: JDP – Joseph Di Pasquale Architects S.r.l., Linrender
General contractor: Impresa Percassi S.p.A.


