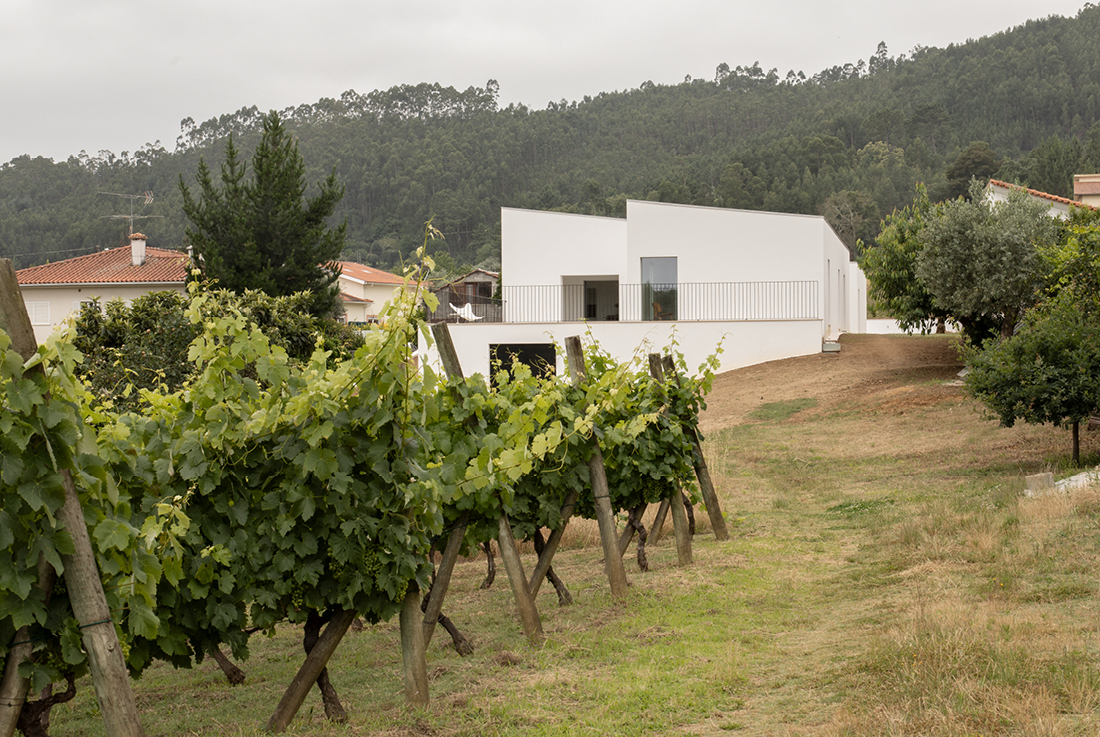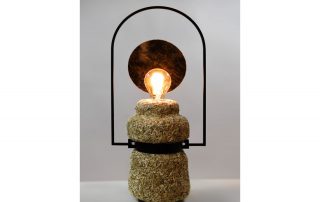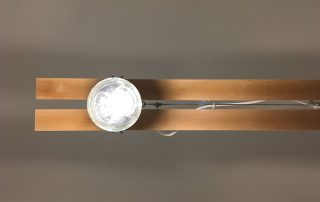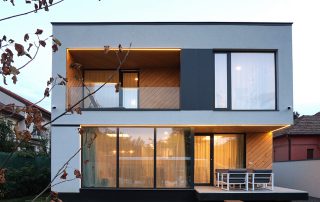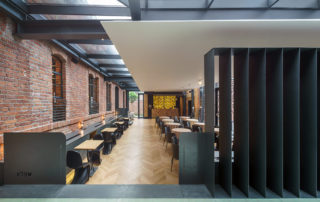The house in Pereiro de Baixo, Vila Nova de Poiares, replaces a derelict structure on a narrow, sloping plot that stretches westward toward a vast vineyard. It comprises three interlocking volumes set on a raised plinth, each dedicated to a specific function: technical, social, and private. Outdoor areas include a porch, terrace, and courtyard, creating a variety of spatial experiences.
The structure is built with lightweight concrete slabs, reinforced concrete columns, and brick masonry walls with thermal insulation, all topped by a tiled concrete roof. Interior finishes feature wood flooring, ceramic tiles, and natural polished screed.
Designed with passive principles in mind, the house maximizes natural cross-ventilation and solar gain. Energy-efficient window frames and mechanical ventilation in the bathrooms further enhance its environmental performance. The overall design ensures a comfortable, energy-efficient living environment year-round.
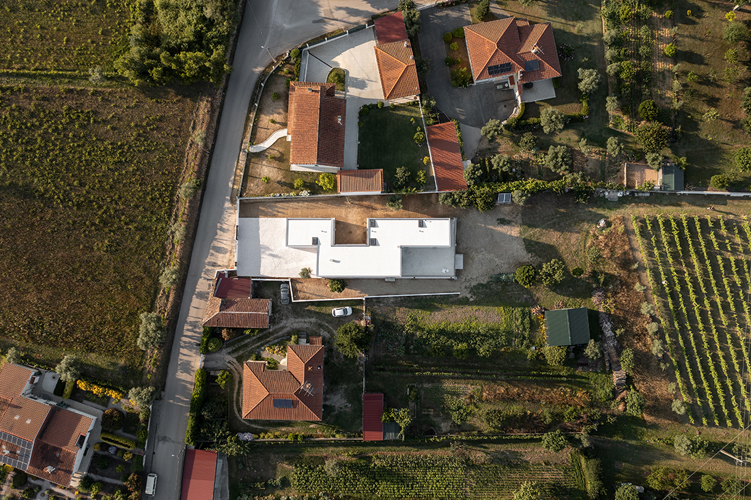
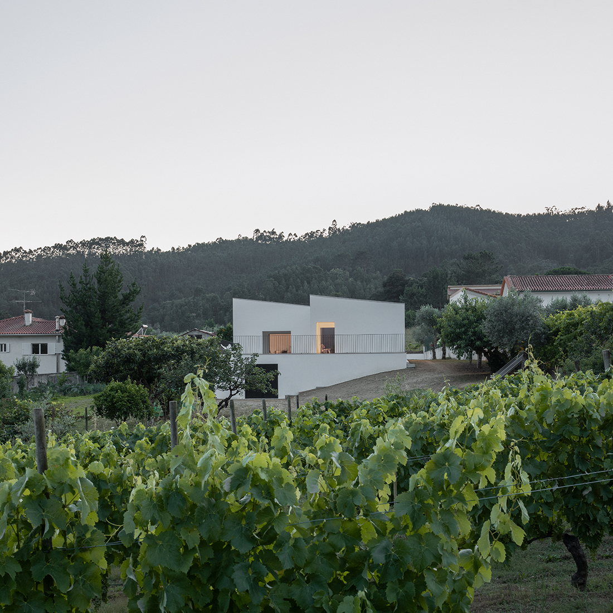
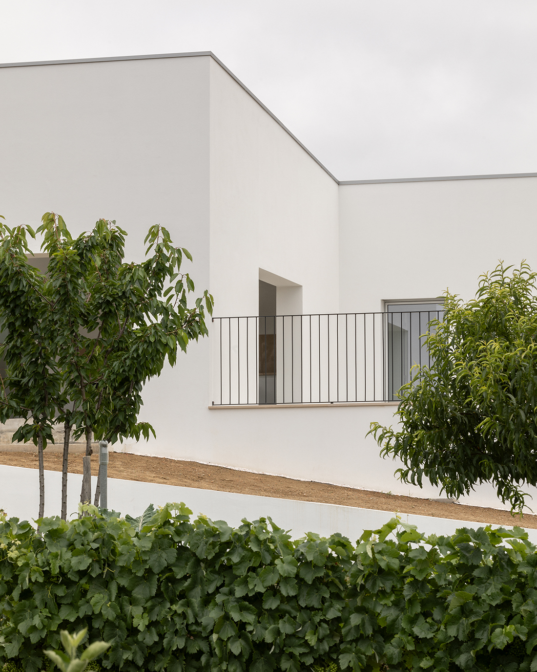
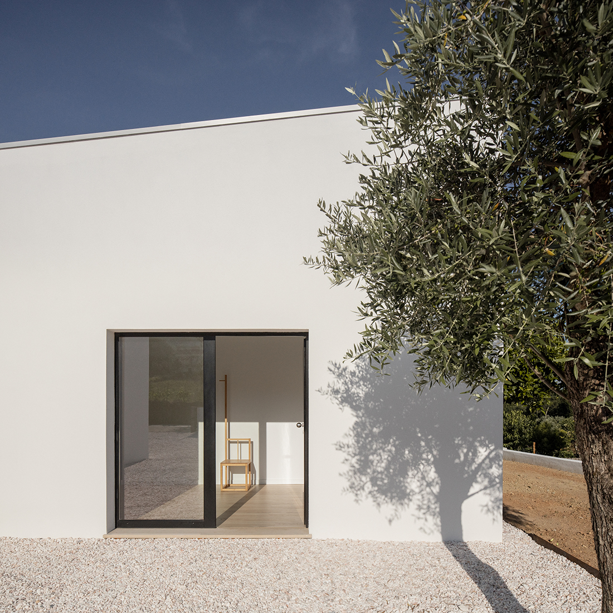
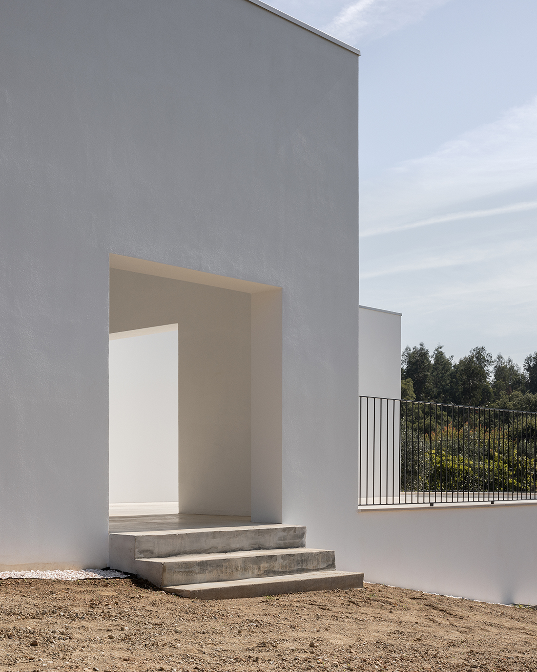
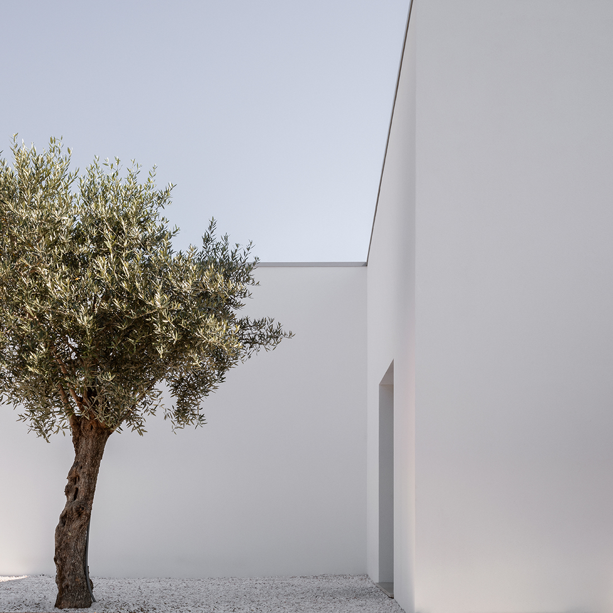
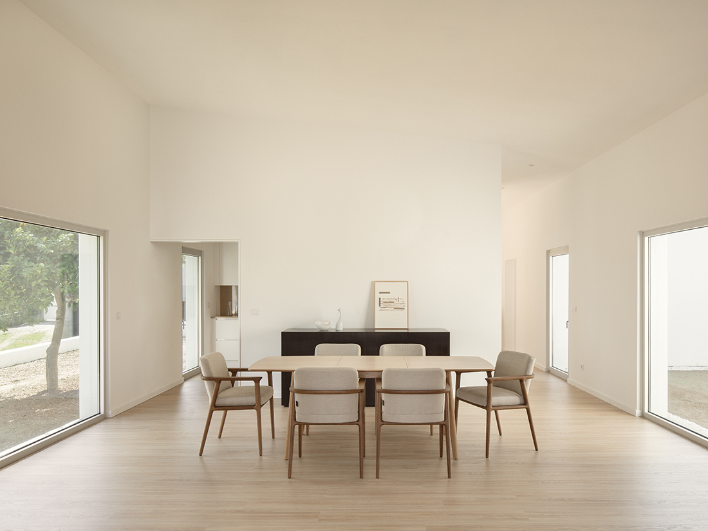
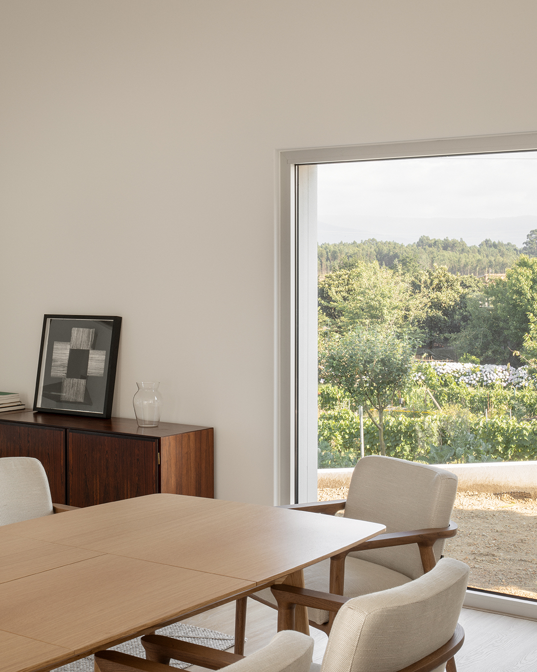
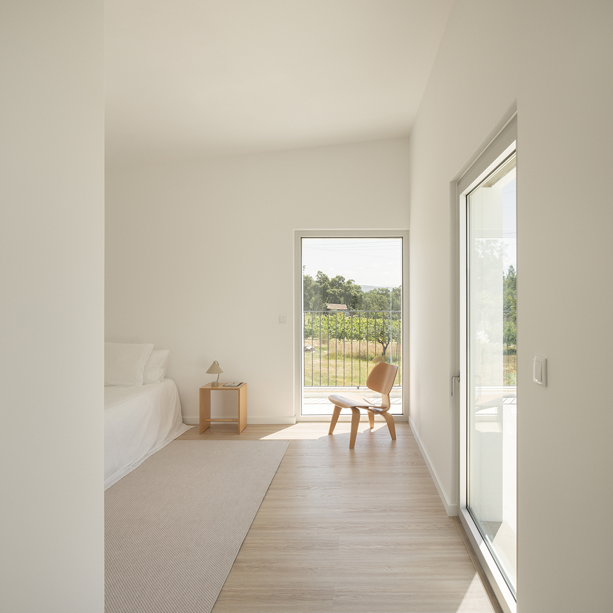
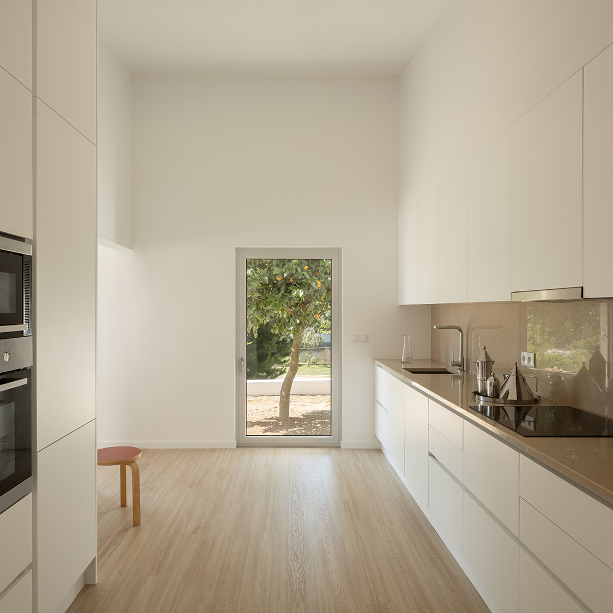
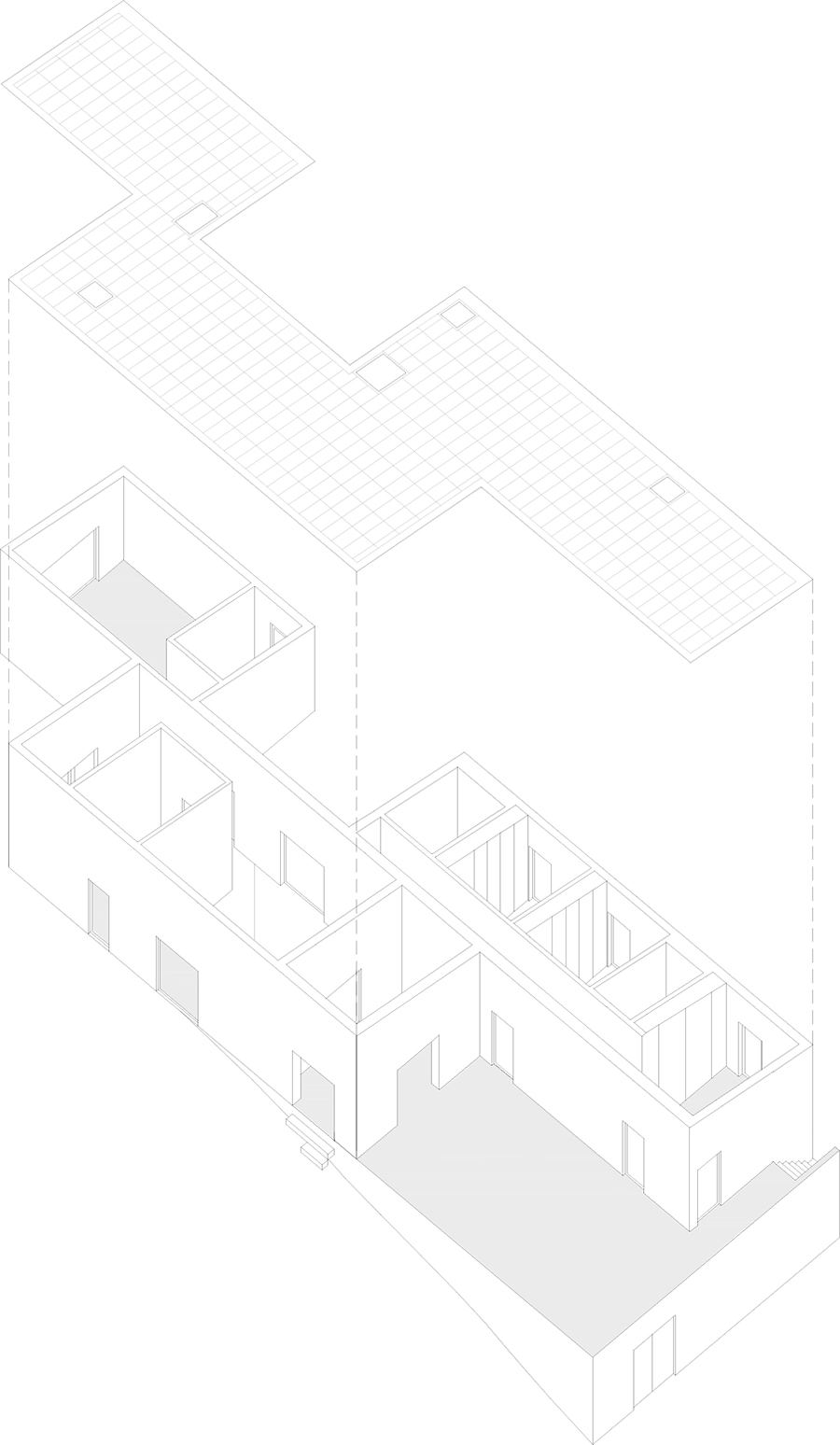


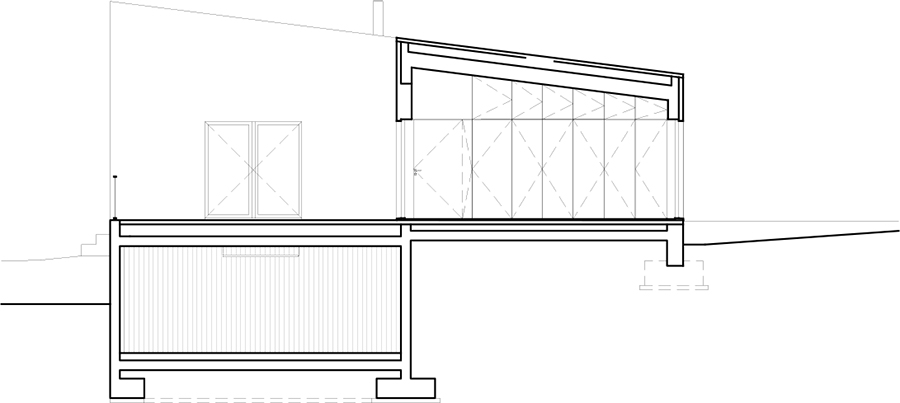

Credits
Architecture
Gonçalo Baptista Architect; Gonçalo Baptista
Luisa Bebiano Arquitectos; Luisa Bebiano, Joao Miranda, Mario Carvalhal, Nuno Maia, Mara Nogueira, Gil Abreu
Client
Maria Albertina Ferreira and Joaquim De Carvalho
Year of completion
2023
Location
Coimbra, Portugal
Total area
208,39 m2
Photos
Stale Eriksen
Winners’ Moments
Project Partners
Building engineering: ECA Projectos
General contractor: Construções da Póvoa Lda.
Site manager: António Lucas


