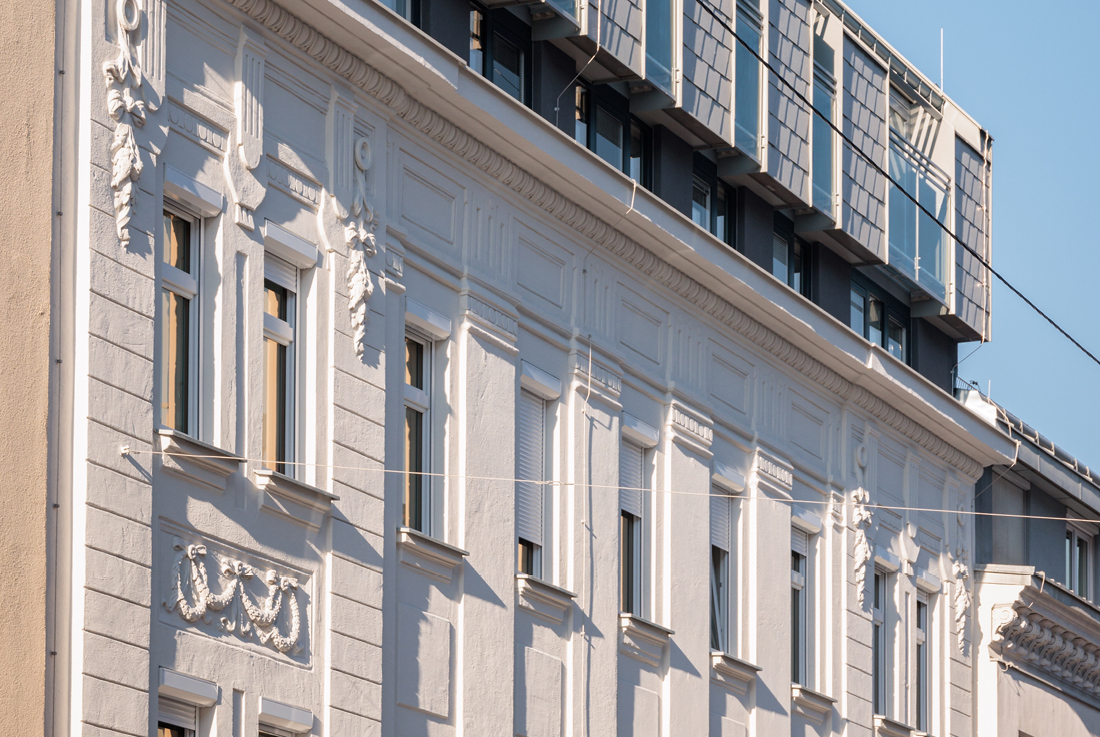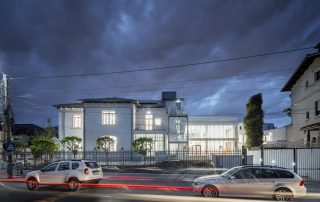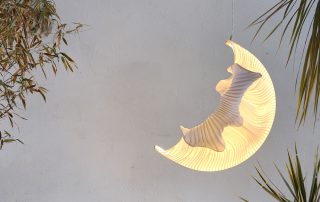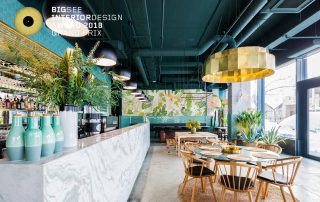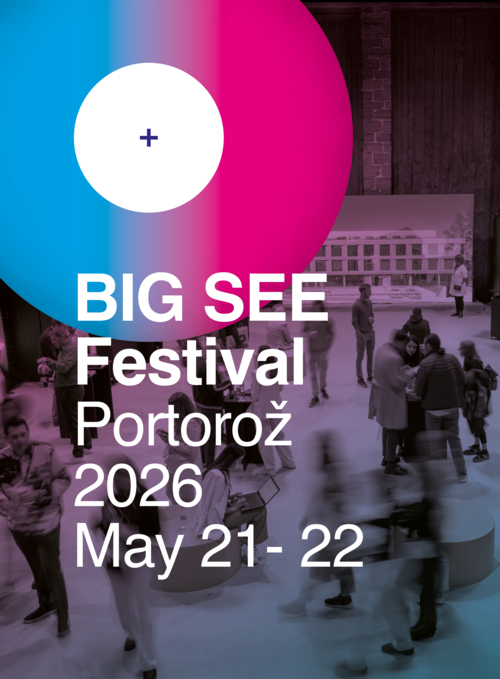Rautenstrauchgasse 4 is a Gründerzeit building (constructed between 1840 and 1914) with three original floors. The existing structure was completely renovated, and three additional storeys were added. These new storeys were built using ecological timber construction with solid timber ceilings.
With a focus on full decarbonisation, all existing apartments were connected to district heating. The three-storey extension sits atop the original Gründerzeit building. By recessing the third floor and creating a visible gap between the historic structure and the new addition, the extension appears to float above the articulated Gründerzeit façade. The top floor is set back with a sloping roof, making the new three-storey extension barely visible from the street and discreet in relation to neighboring buildings. This design approach allows the original building to maintain its visual presence.
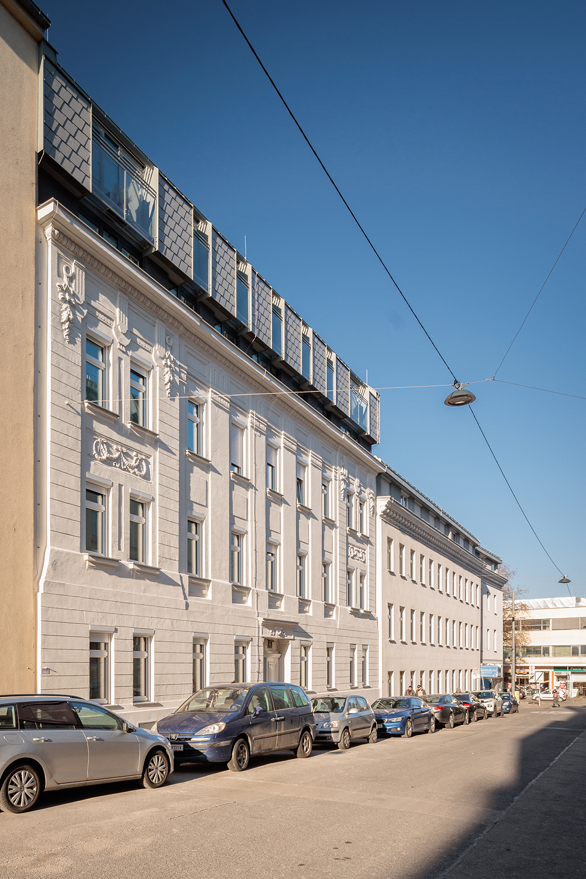
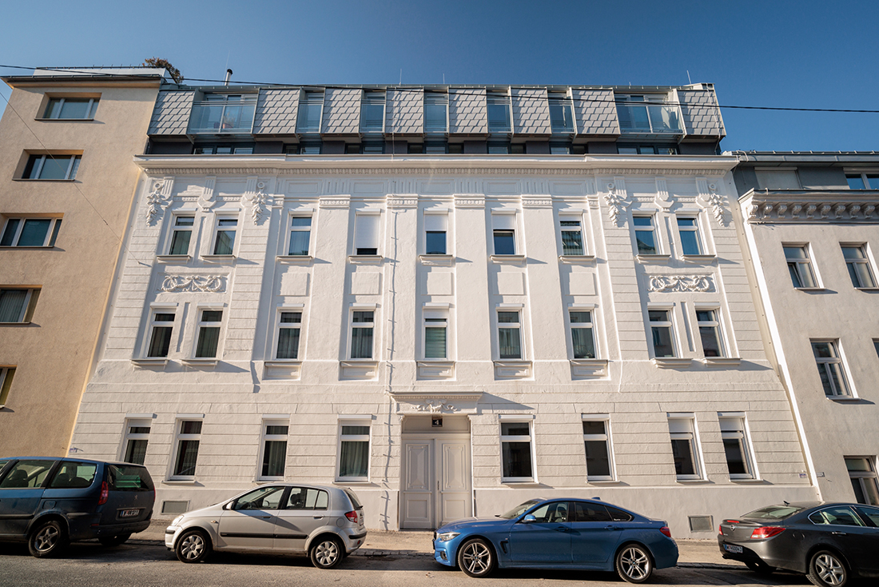
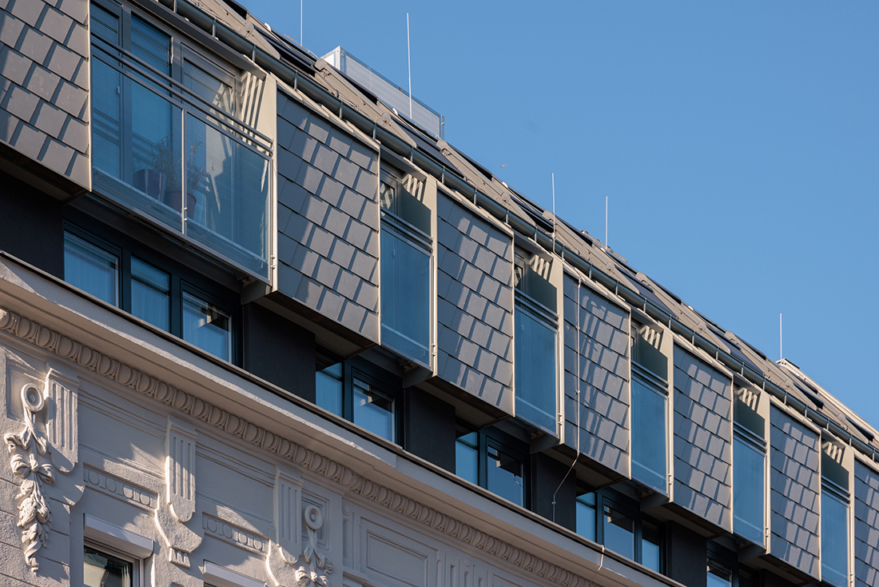
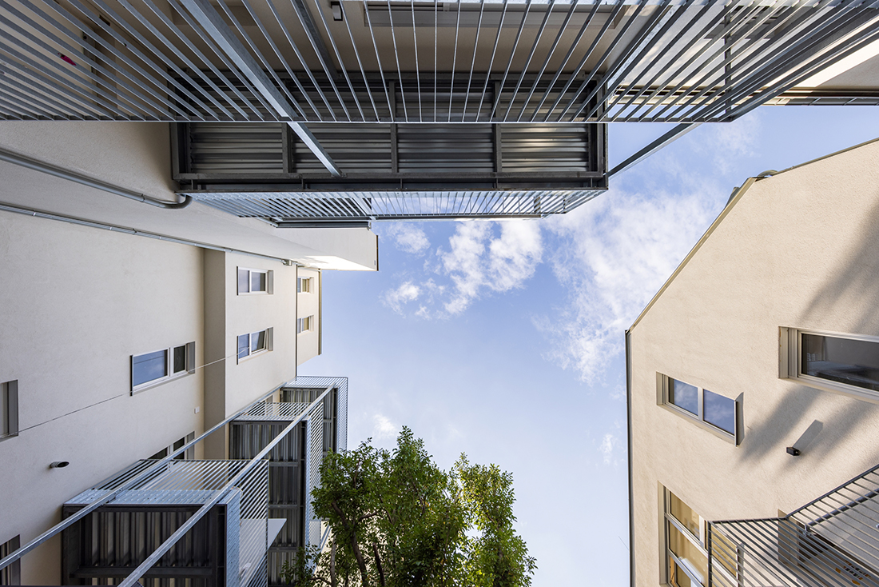
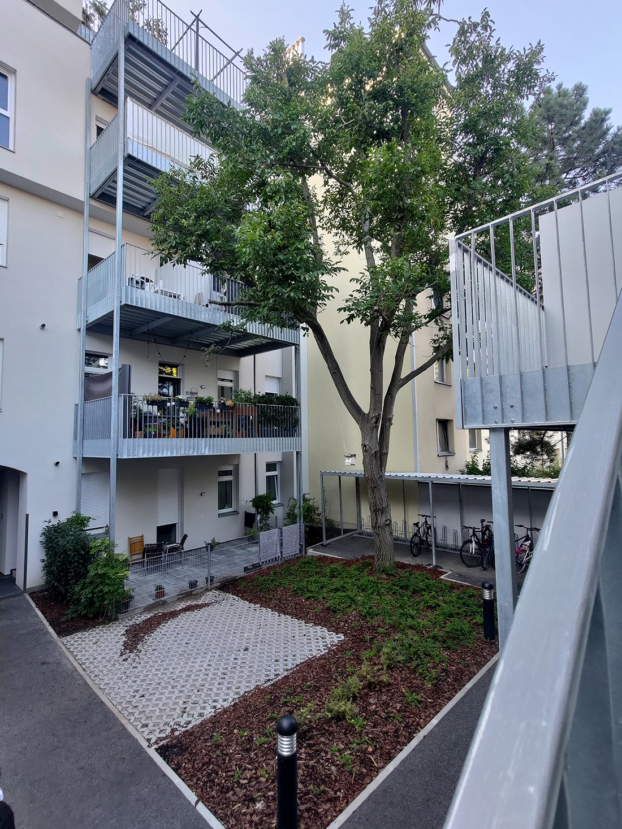
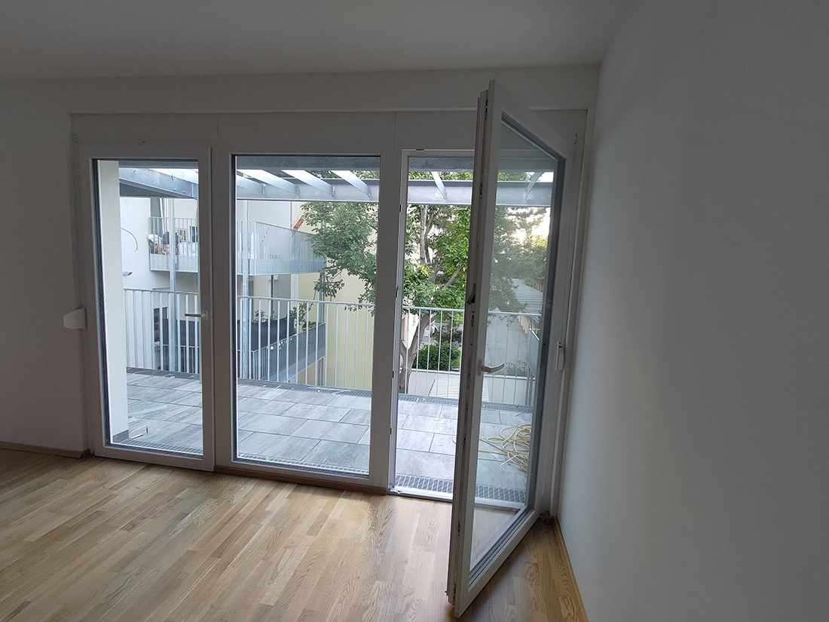
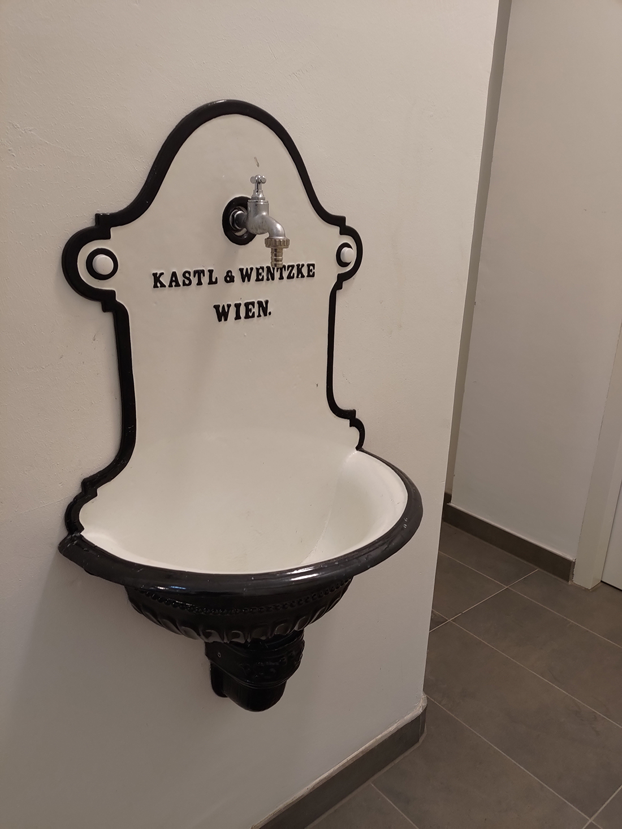
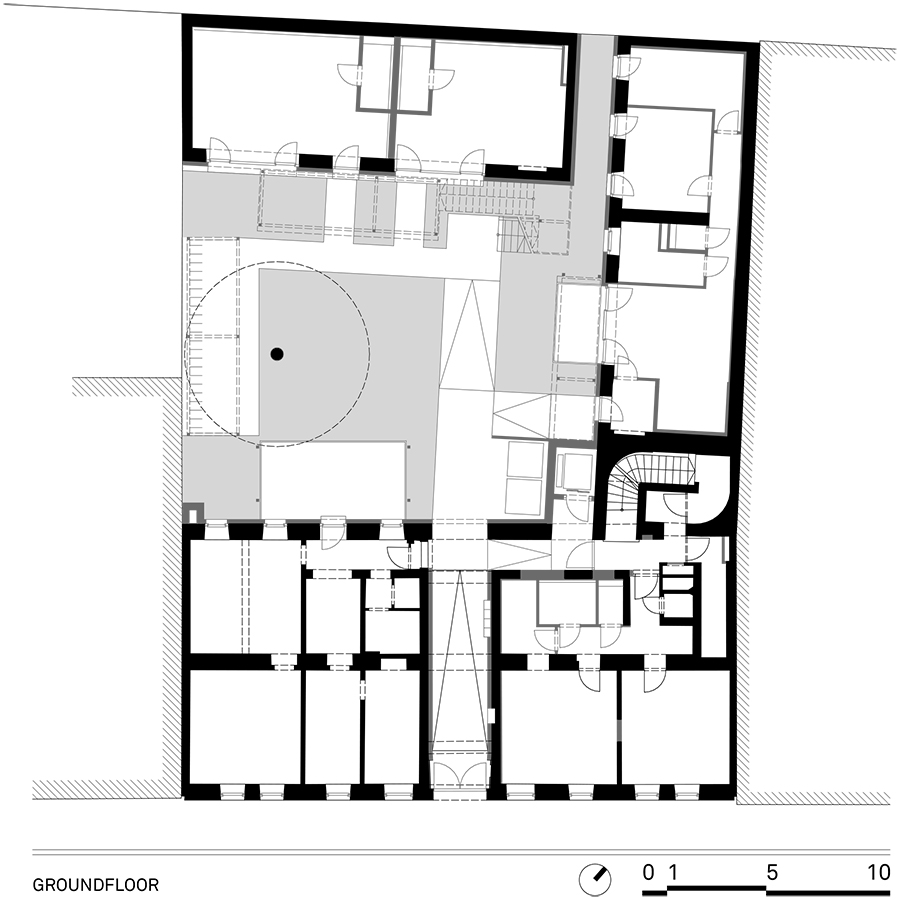
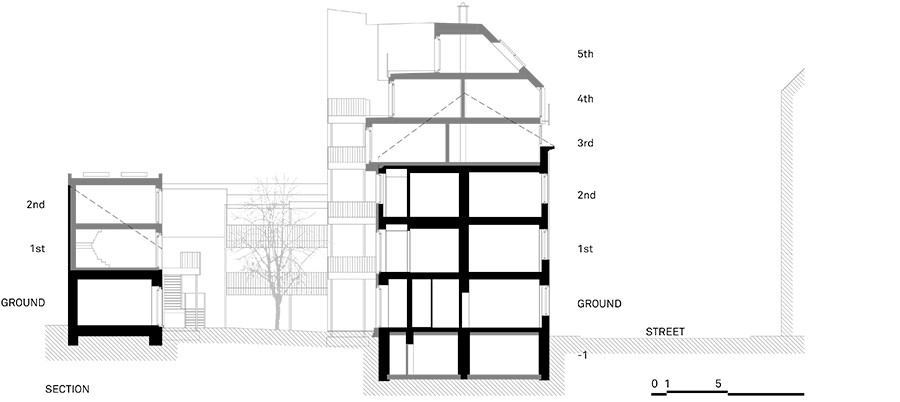

Credits
Architecture
pointner | pointner Architekten; Helmut Pointner, Janine Jakubik, Nora Pou-Bost
Client
Private
Year of completion
2022
Location
Vienna, Austria
Total area
1.355 m2
Photos
pointner | pointner Architekten, Neumayer Projektmanagement; Alexander Müller
Project Partners
Neumayer Projektmanagment GmbH, Zinglbau GmbH, Franz Hofer Holzbauwerk GmbH, Ing. Hans Drascher GmbH, Zirngast Fenster und Türen GmbH, BSS Industry GmbH, Aufzugsbau Heißenberger GmbH, Friedel GmbH, Elektro Rauhofer GmbH & Co KG


