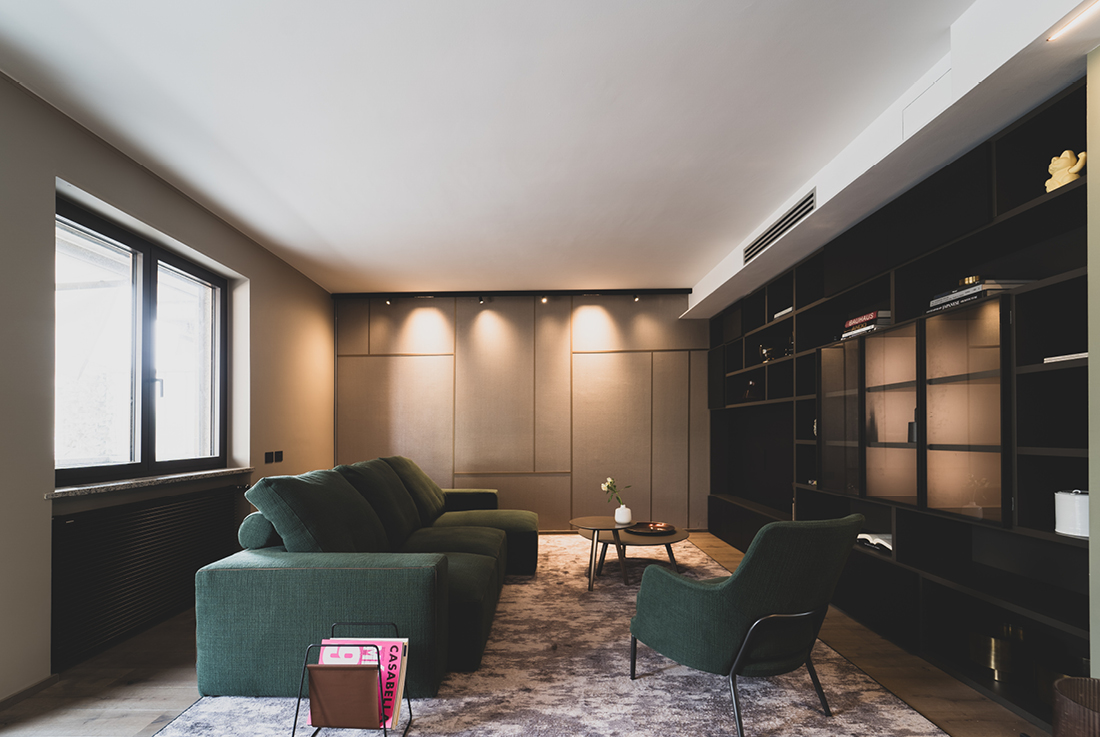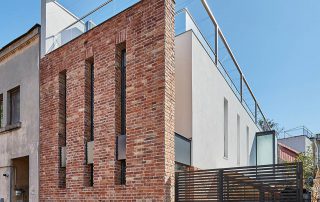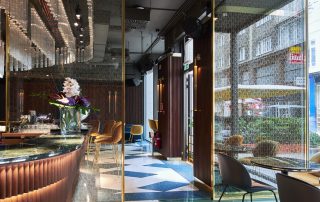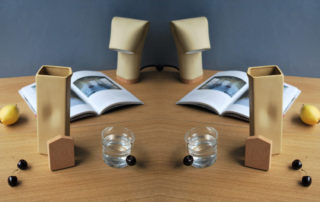Architect Biondo undertook the renovation of a two-level penthouse with terraces, spanning approximately 200 square meters in Novara.
The existing layout did not align with the owners’ preferences, prompting a complete transformation of the space. The architect first stripped the apartment of all unnecessary elements, revealing its structural essence. This allowed for reimagining the layout, modifying internal divisions, and creating a harmonious, cohesive environment.
The renovation was comprehensive, encompassing floors, walls, and spatial configurations. Technological upgrades included a domotic system and centralized air conditioning.
Every detail – from lighting and wall coverings to custom furnishings and concealed storage seamlessly integrated into the boiserie – was meticulously designed by noLogo|architecture studio.
The result is a contemporary and elegant home, balancing modern sophistication with a warm, inviting atmosphere.










Credits
Interior
noLogo|architettura; Ruggero Biondo
Client
Private
Year of completion
2024
Location
Novara, Italy
Total area
200 m2
Photos
Andrea Bacheri









