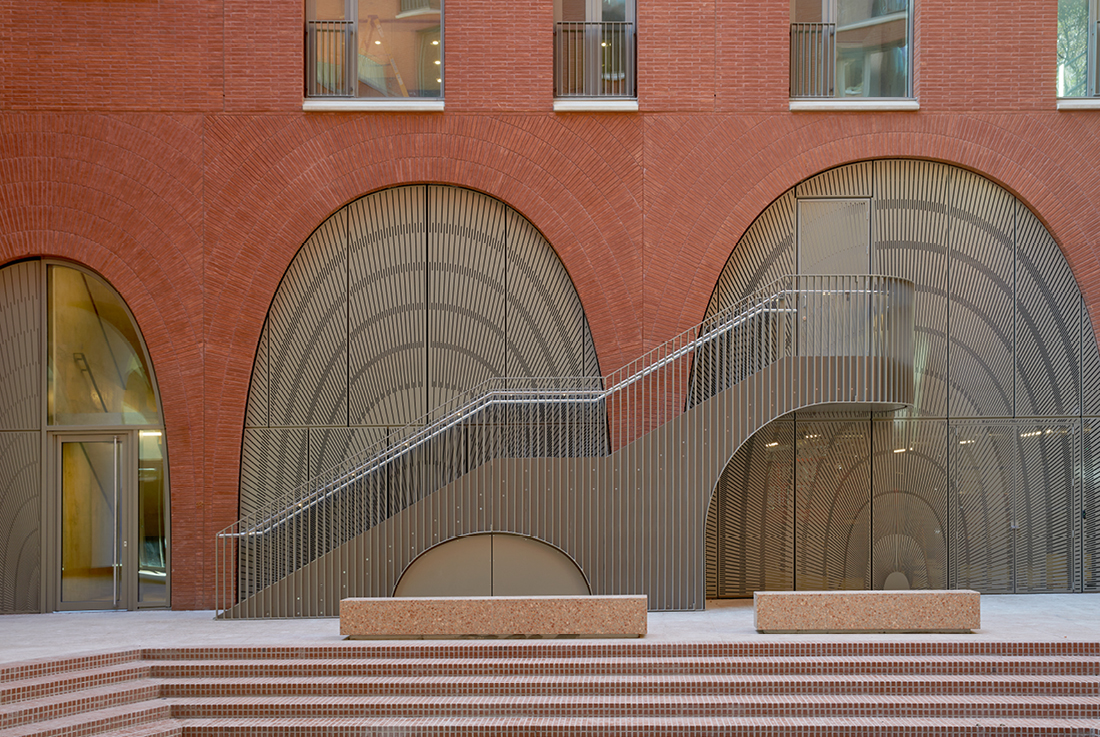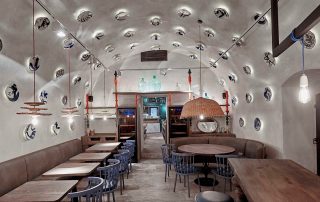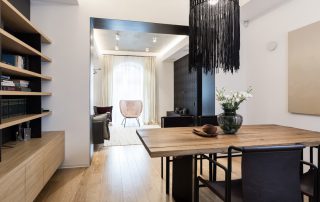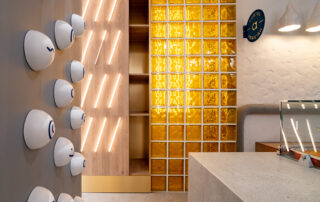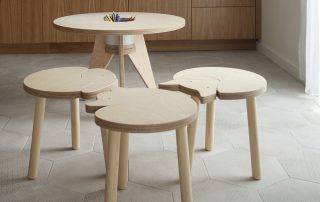Cadence is a landmark mixed-use ‘courtyard tower,’ comprising 113 market and 50 affordable dwellings above a base of commercial and social spaces. Framing the axis of Lewis Cubitt Park, the quietly flamboyant building reinforces King’s Cross’ identity with its distinctive deep-orange brick palette and idiosyncratic arched language, which define both its base and upper stories.
Designed as a six-sided perimeter block with two towers rising 12 and 16 storeys, Cadence serves as a civic frame for the adjacent public realm. Its animated silhouette marks a new threshold to the King’s Cross neighborhood from the north. Responding to its axial park frontage, the building’s stepped form maximizes desirable corner units and enhances access to nature through multiple roof terraces.
Inspired by the historic arches of nearby St Pancras Station, Cadence reinterprets these forms with contemporary Bezier curves of varying heights and widths. This choreographed composition of arches creates a three-dimensional, picturesque sequence – unfolding first as glimpses and then as an immersive spatial and material experience.
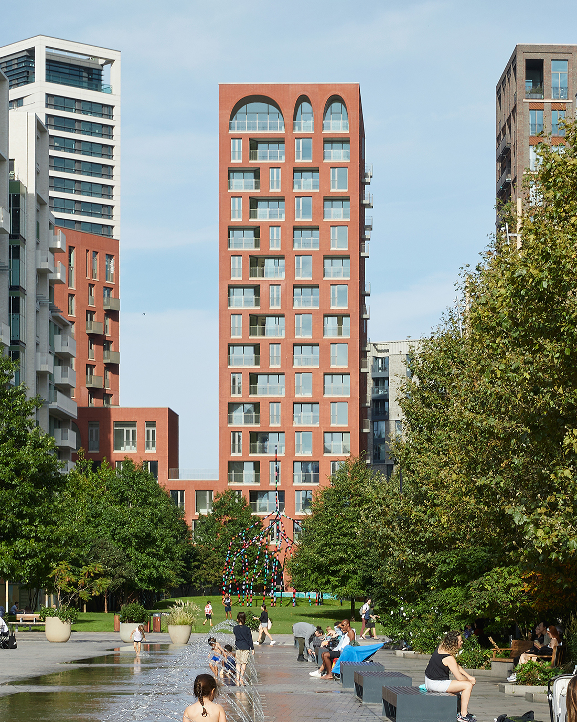
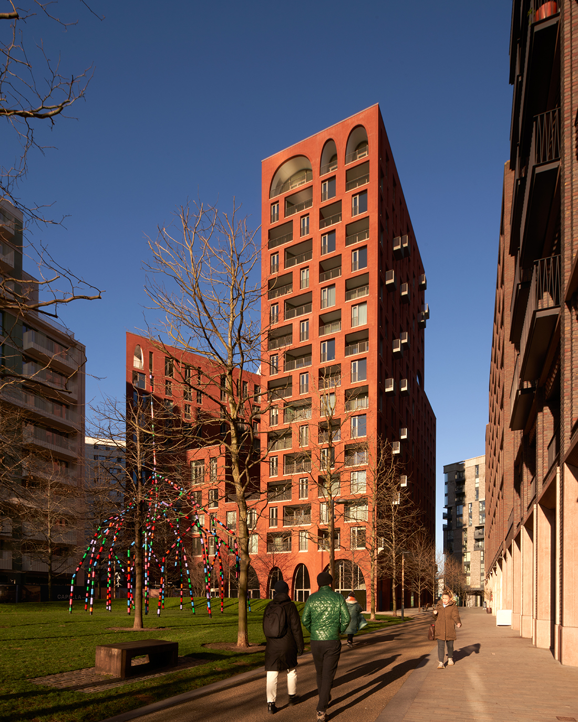
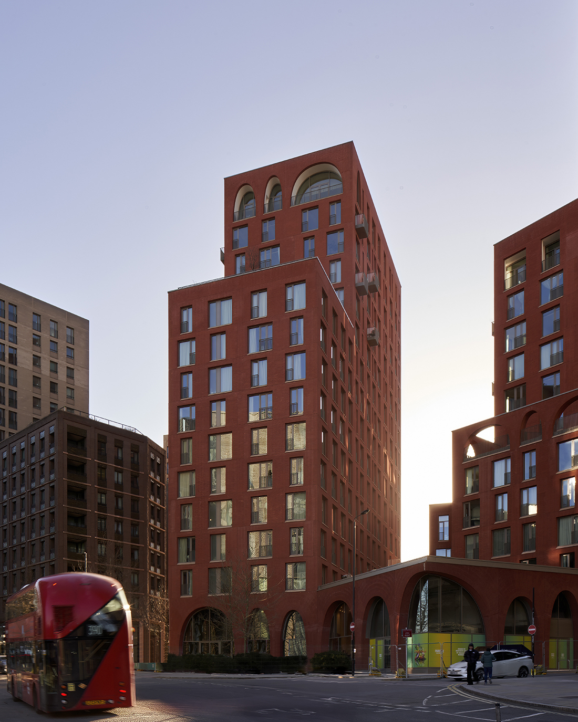
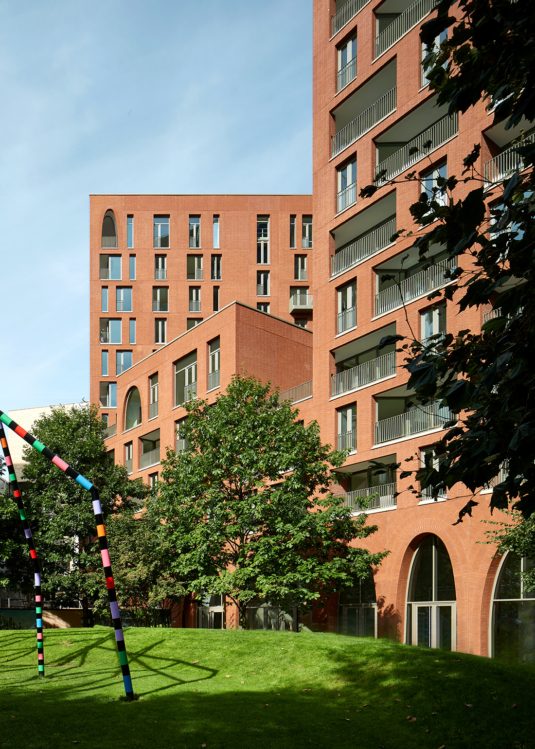
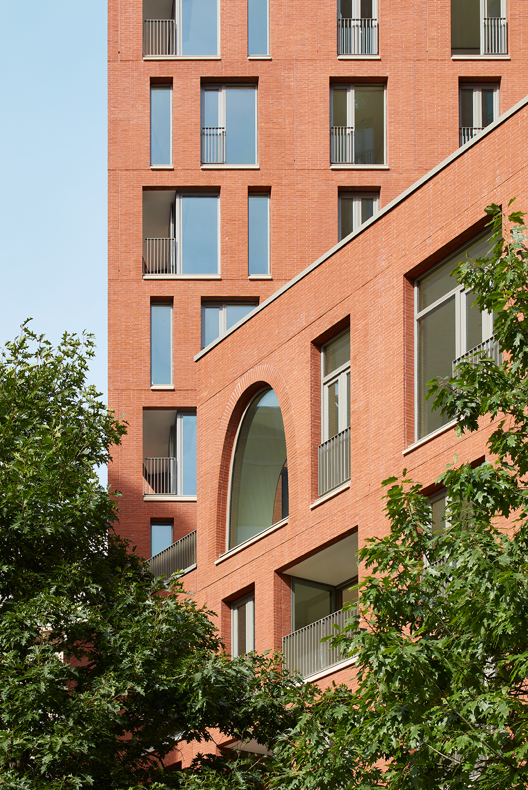
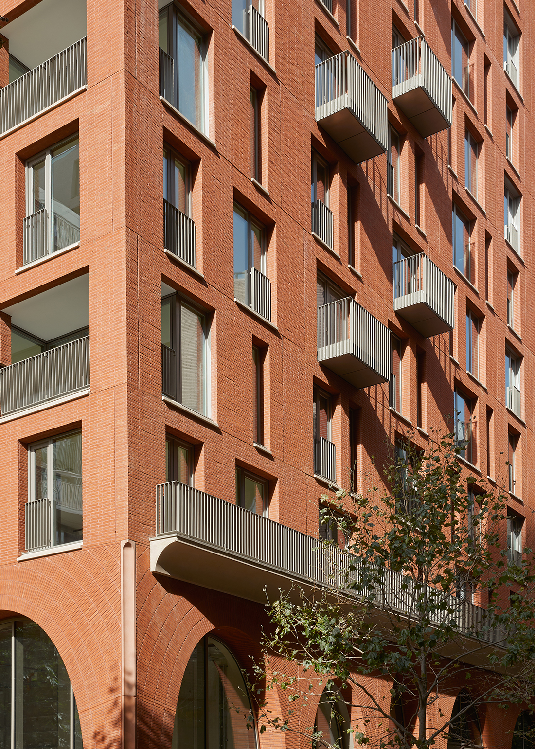
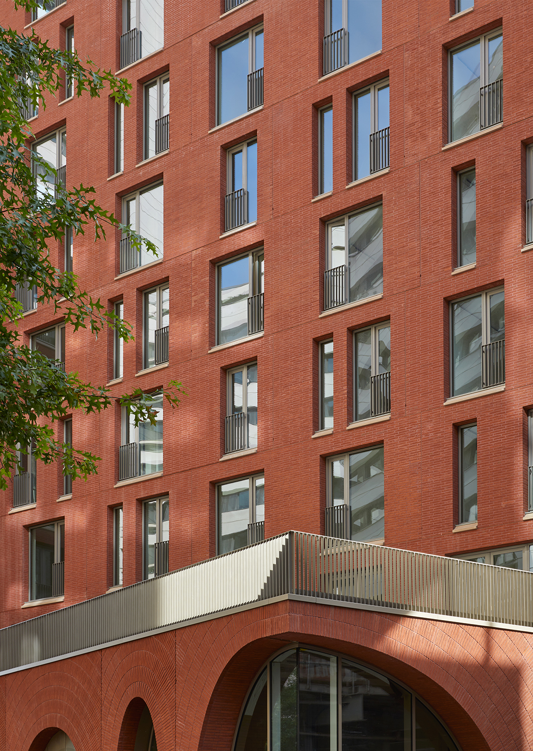
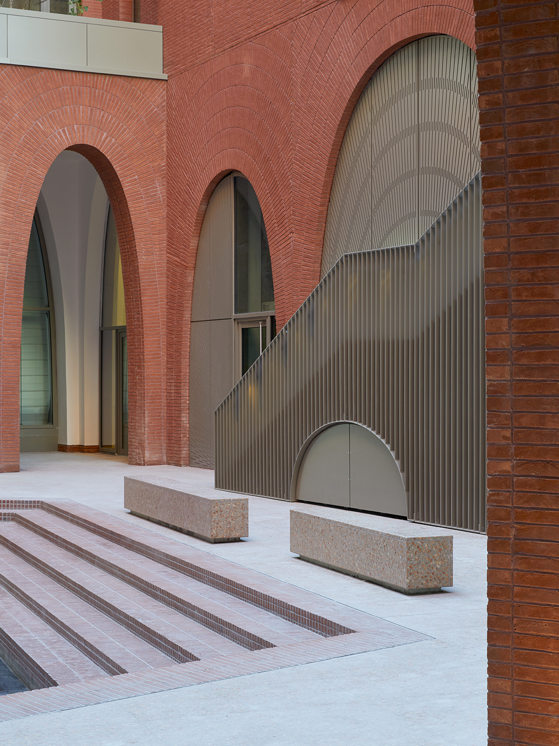
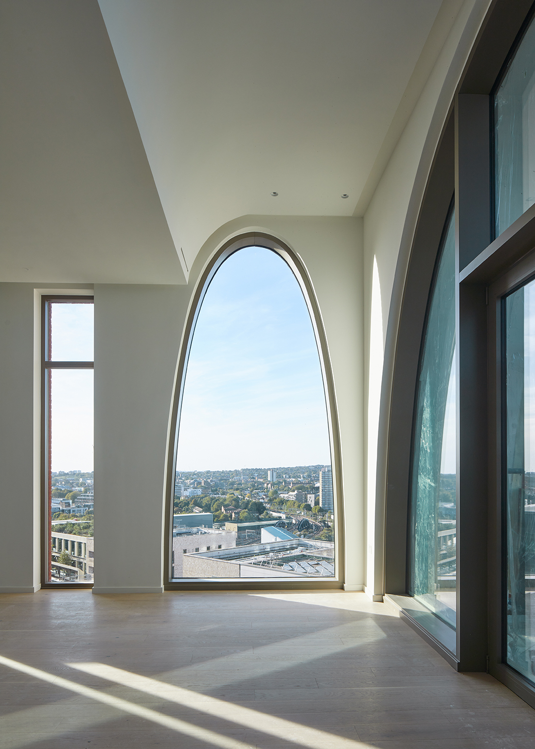

Credits
Architecture
Alison Brooks Architects; Alison Brooks, Michael Mueller, Ceri Edmunds, Nelson Carvalho, Félix Cruz, Juliana Rocha
Client
Related Argent
Year of completion
2024
Location
London, United Kingdom
Total area
16.724 m2
Site area
2.324 m2
Photos
Paul Riddle, Edmund Sumner
Project Partners
Laing O’Rourke, Ray O’Rourke
Brickwork: York Handmade; David Armitage
Metalwork: Gascoyne & Beever Ltd, Rhino; Jonathan James Gascoyne
Concrete frame: Explore; Laing O’Rourke, Ray O’Rourke
Kitchens & joinery: Krieder, CARRÉ-FS
Glazing: FK Group, Boavista
Structural engineering: Ramboll
Interior design: Conran and Partners
Landscape design: Todd Longstaffe-Gowan
Services engineer: CHt; Lea Hoare
Quantity surveying: Faithful and Gould
Acoustics: Hoare Lea
Façade engineer: FMDC; Bryden Wood
Fire engineer: WSP; Lea Hoare


