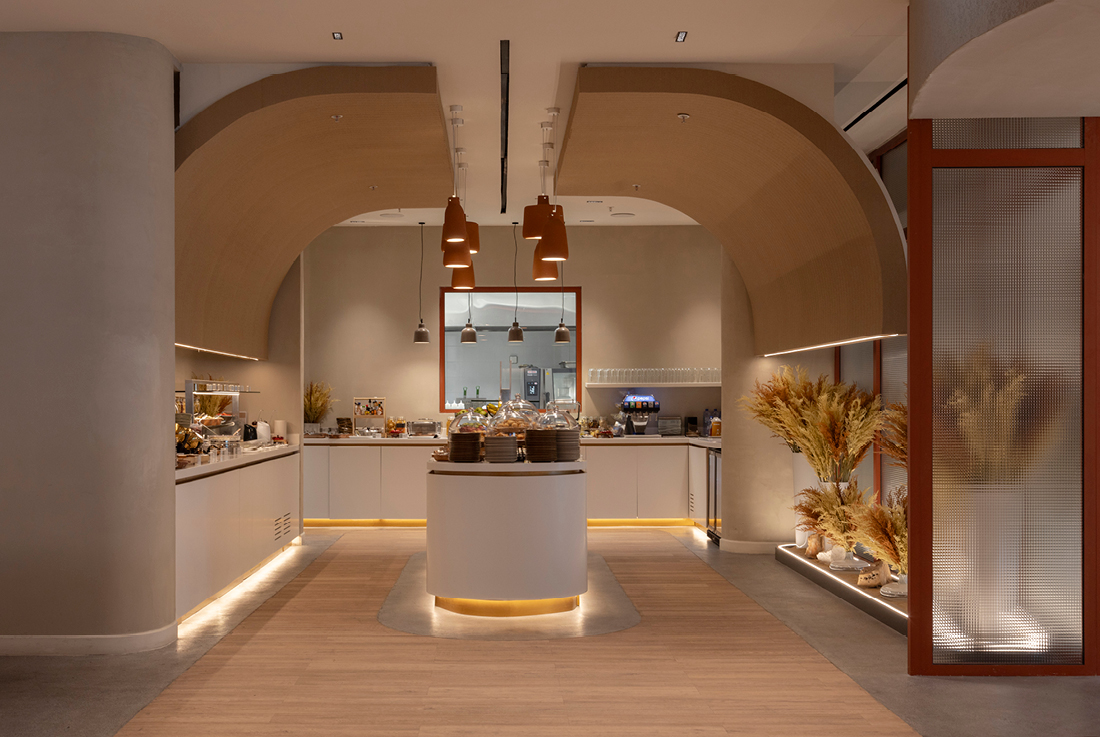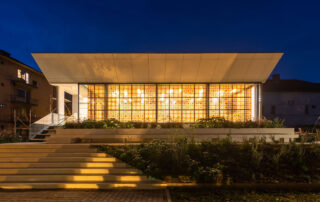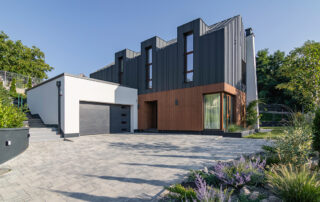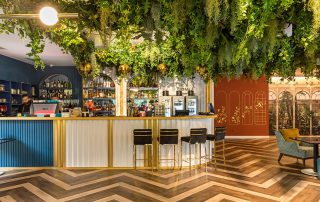Located at Larnaca Airport, SKALA Lounge offers travelers a gateway into the city’s rich history and culture. Its design blends architectural heritage, material authenticity, and modern functionality, creating a space with a distinct sense of place. Drawing inspiration from Larnaca’s landmarks, the lounge features arches reminiscent of the Kamares Aqueduct and limestone elements reflecting Larnaca Castle. Traditional clay pot lighting and pampas grass reinforce the local character, blending historical and contemporary influences. Arches, inspired by the Kamares Aqueduct, add structural integrity and a visual link to Larnaca’s past.
Limestone walls evoke the resilience of Larnaca Castle, while custom clay pot lighting highlights the city’s ceramic traditions. Pampas grass softens the space, referencing the region’s agricultural roots. The lounge is divided into zones to cater to different traveler needs. The terrace, with its open-plan design, natural stone, and pampas grass, evokes an outdoor ambiance. The working zone features arches and exposed concrete, creating a structured environment inspired by the Kamares Aqueduct. For relaxation, the standard zone’s limestone walls reflect Larnaca Castle’s timeless appeal, while the rest zone, with curved forms and clay pot lighting, provides a tranquil retreat. A dedicated children’s area introduces bright colors and soft materials for a playful yet educational experience.
Limestone walls reinforce Larnaca’s architectural authenticity, adding texture and depth. Clay pot lighting celebrates local craftsmanship, while pampas grass introduces a natural softness that balances the stone elements. Designed for comfort and convenience, SKALA Lounge integrates power and USB ports at every seating area. The buffet-style dining focuses on Cypriot cuisine, while a staffed front desk and bar ensure efficient service.
SKALA Lounge captures Larnaca’s heritage through spatial organization, authentic materials, and cultural references, offering travelers an immersive experience that bridges past and present.
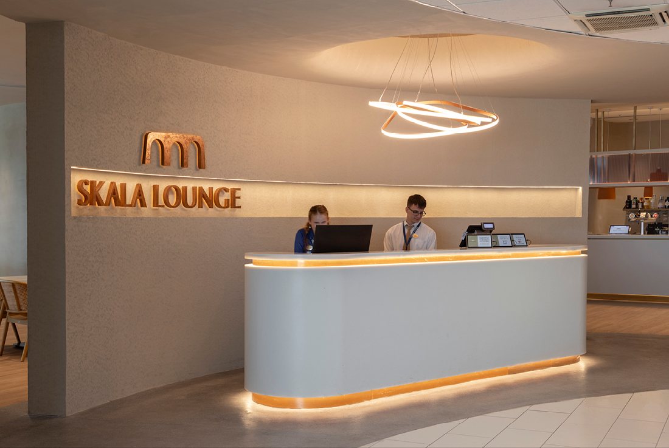
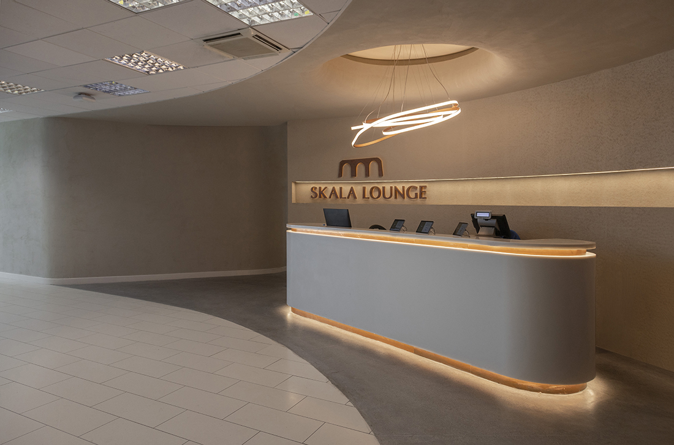
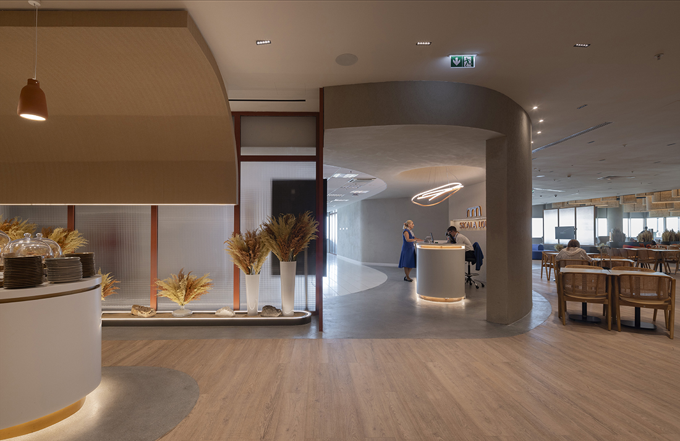
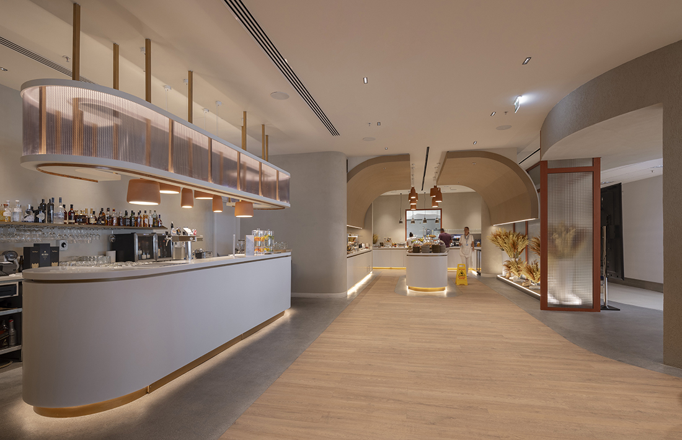
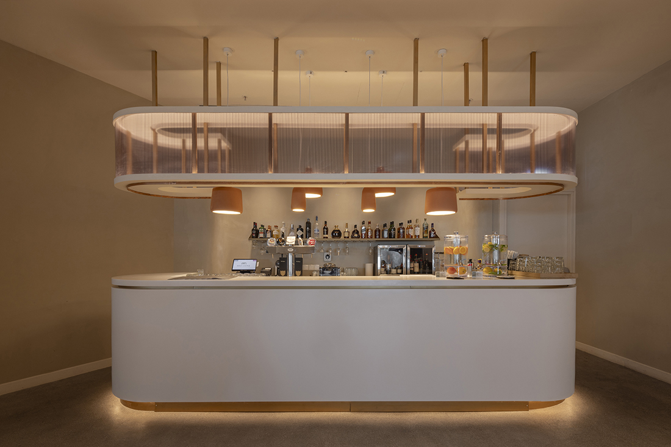
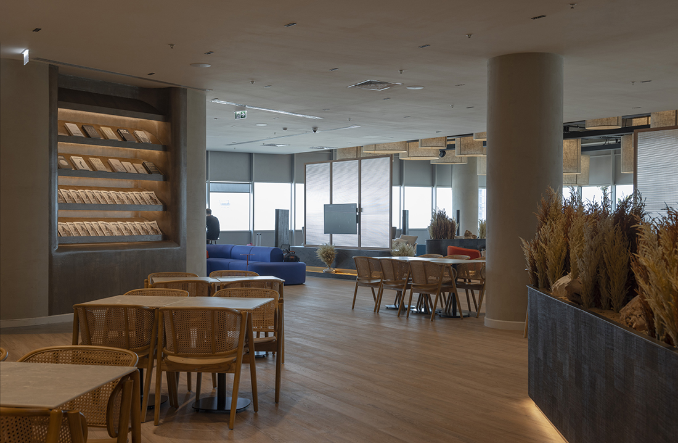
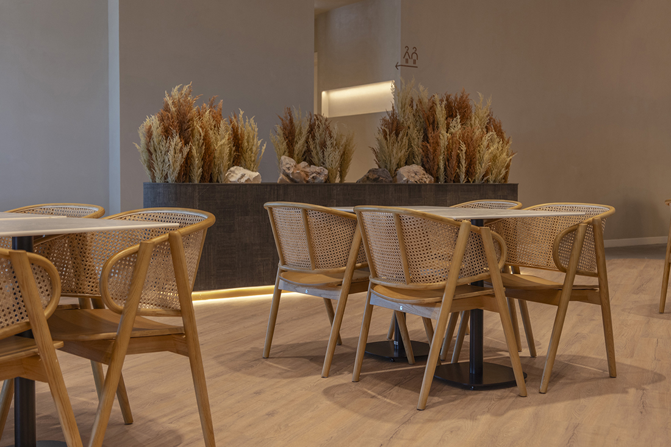
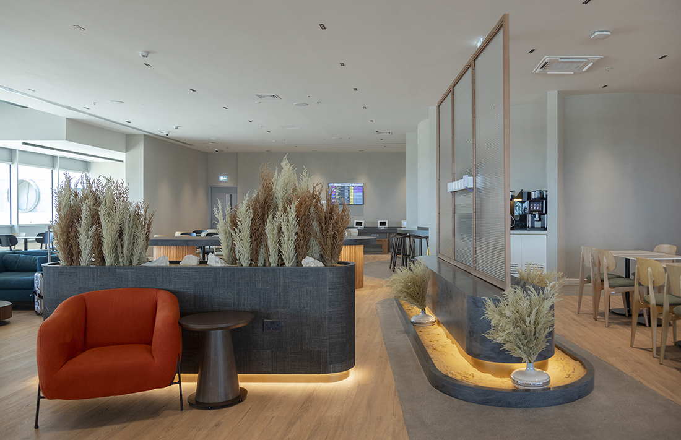
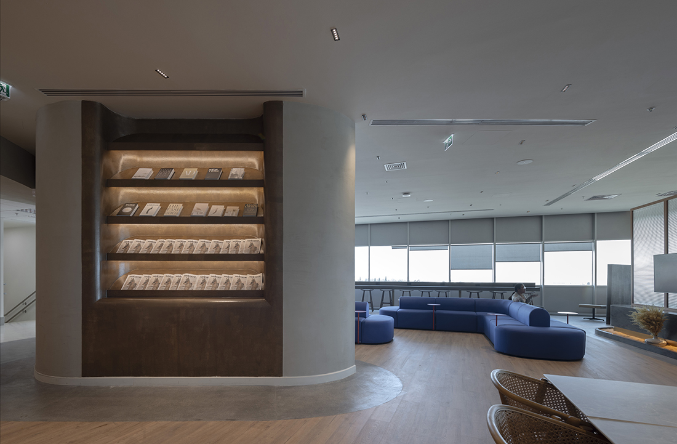
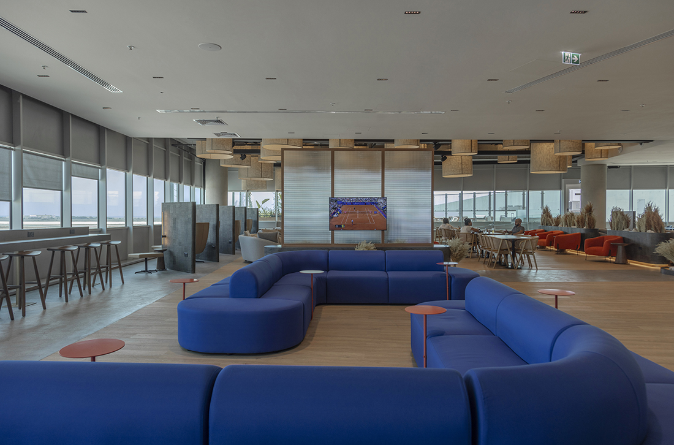
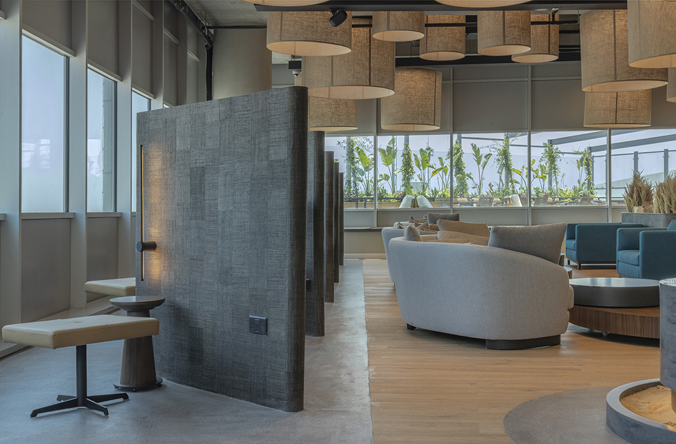
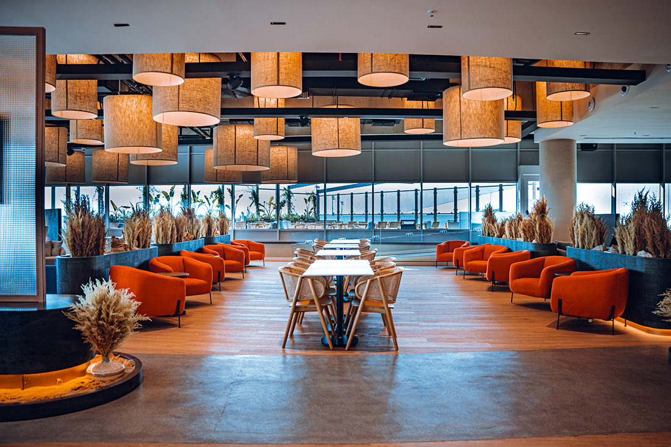
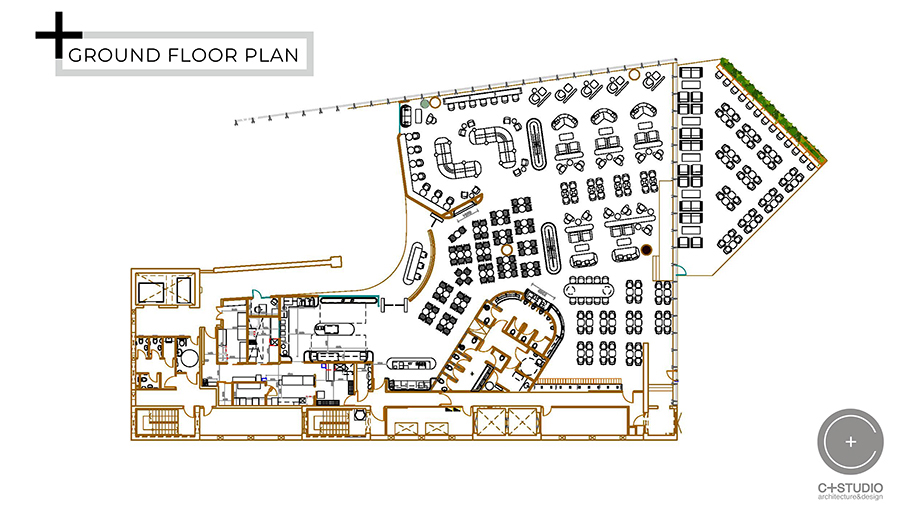

Credits
Interior
C+ Studio Architects; Christos Paraskeva, Evdokia Papoui, Christos Paraskeva, Evdokia Papoui, Chrystlla Proxenou, Elpida Kyriakou
Client
Private
Year of completion
2024
Location
Larnaca, Cyprus
Total area
850 m2


